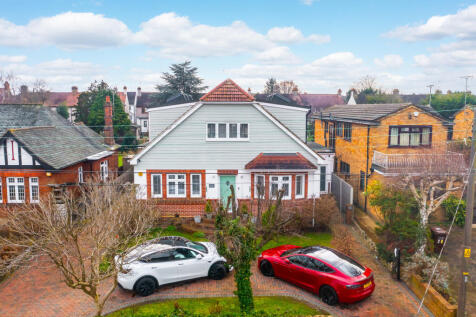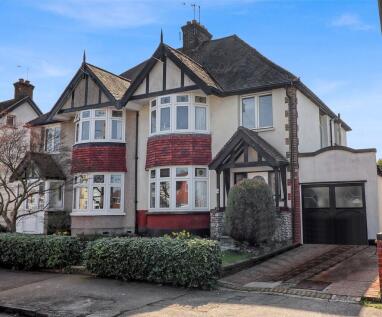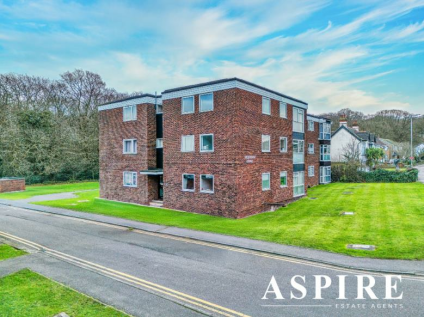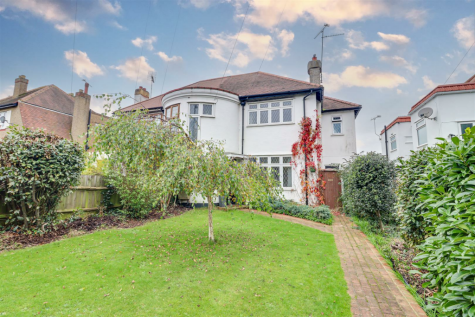5 Bed Detached House, Single Let, Benfleet, SS7 2SA, £900,000
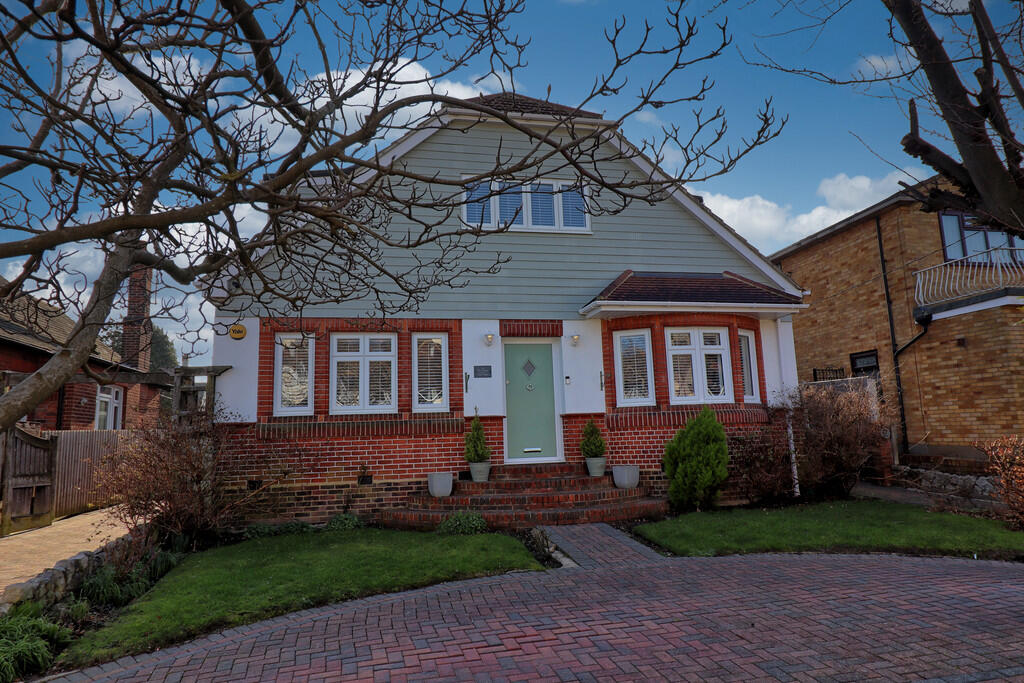
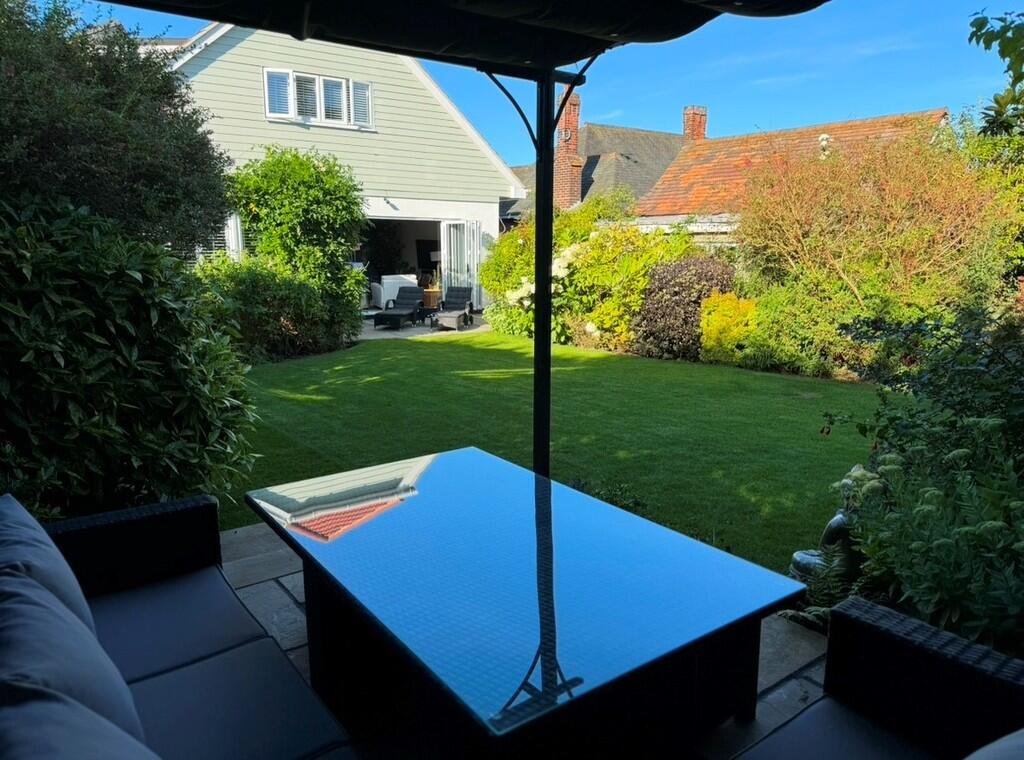
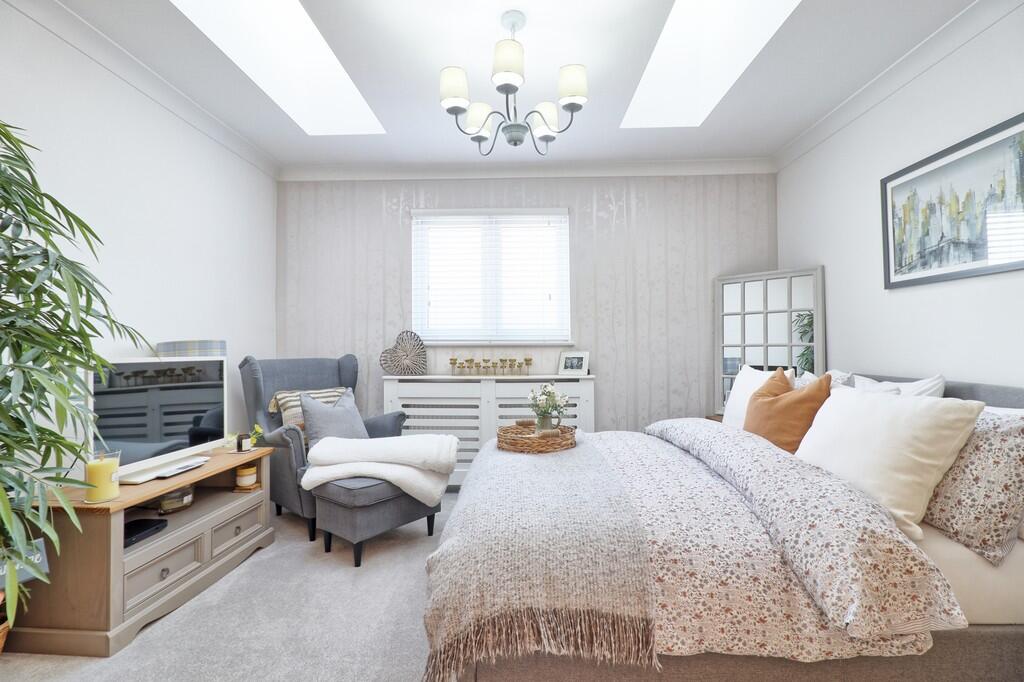
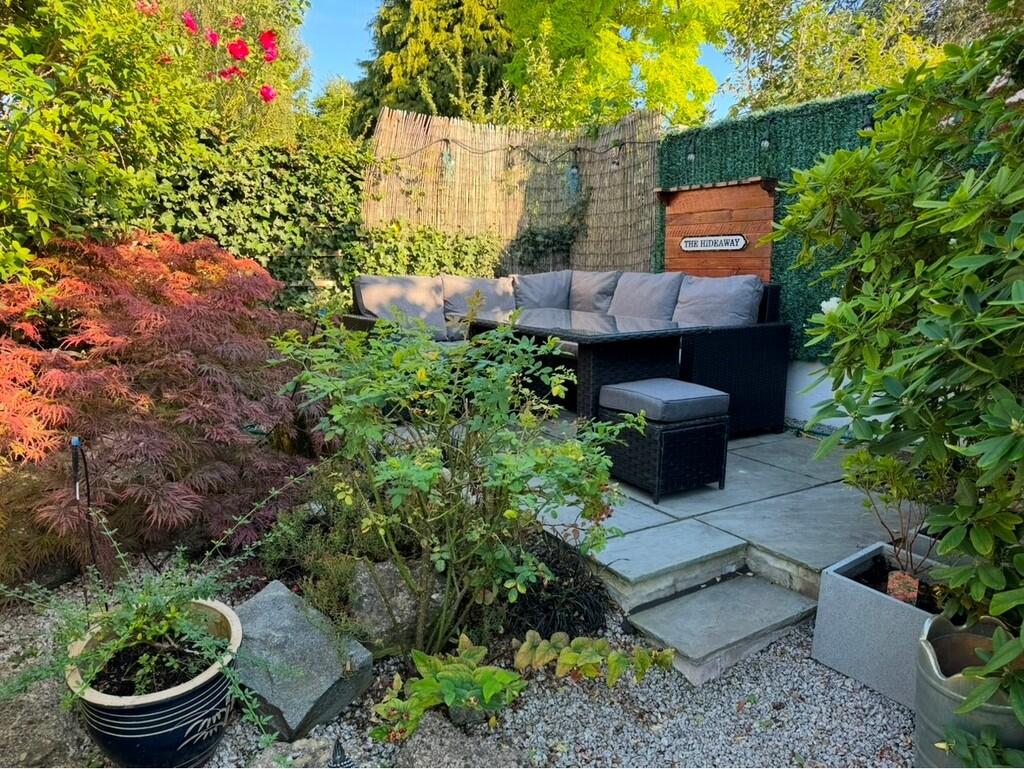
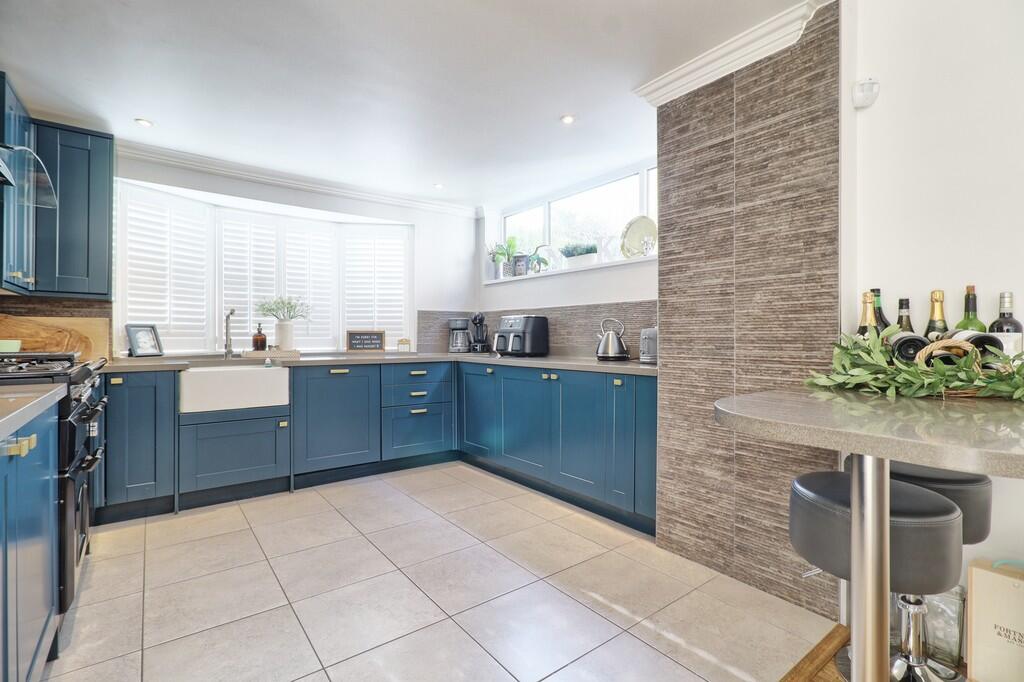
ValuationOvervalued
| Sold Prices | £162.5K - £1.8M |
| Sold Prices/m² | £1.2K/m² - £7K/m² |
| |
Square Metres | ~178.28 m² |
| Price/m² | £5K/m² |
Value Estimate | £711,935£711,935 |
Cashflows
Cash In | |
Purchase Finance | MortgageMortgage |
Deposit (25%) | £225,000£225,000 |
Stamp Duty & Legal Fees | £65,950£65,950 |
Total Cash In | £290,950£290,950 |
| |
Cash Out | |
Rent Range | £1,250 - £2,250£1,250 - £2,250 |
Rent Estimate | £1,400 |
Running Costs/mo | £3,113£3,113 |
Cashflow/mo | £-1,712£-1,712 |
Cashflow/yr | £-20,550£-20,550 |
Gross Yield | 2%2% |
Local Sold Prices
50 sold prices from £162.5K to £1.8M, average is £715.3K. £1.2K/m² to £7K/m², average is £4K/m².
| Price | Date | Distance | Address | Price/m² | m² | Beds | Type | |
| £735K | 12/21 | 0.22 mi | 27, Templewood Road, Benfleet, Essex SS7 2RJ | £3,101 | 237 | 5 | Semi-Detached House | |
| £458K | 08/21 | 0.23 mi | 38, Hadleigh Park Avenue, Benfleet, Essex SS7 1SA | £5,518 | 83 | 5 | Semi-Detached House | |
| £567.5K | 09/23 | 0.23 mi | 8, Hadleigh Park Avenue, Benfleet, Essex SS7 1SA | - | - | 5 | Semi-Detached House | |
| £480K | 05/21 | 0.25 mi | 17, St Marks Road, Benfleet, Essex SS7 2PY | - | - | 5 | Detached House | |
| £820K | 06/21 | 0.35 mi | 96, Benfleet Road, Benfleet, Essex SS7 1QH | £3,216 | 255 | 5 | Detached House | |
| £950K | 03/23 | 0.35 mi | 96, Benfleet Road, Benfleet, Essex SS7 1QH | £3,725 | 255 | 5 | Detached House | |
| £900K | 09/23 | 0.41 mi | 151, Benfleet Road, Benfleet, Essex SS7 1QF | - | - | 5 | Detached House | |
| £442.6K | 06/21 | 0.41 mi | 174, Rayleigh Road, Benfleet, Essex SS7 3YP | - | - | 5 | Detached House | |
| £410K | 06/23 | 0.44 mi | 6, Homestead Gardens, Benfleet, Essex SS7 2AB | - | - | 5 | Detached House | |
| £520K | 09/23 | 0.53 mi | 84, Beech Road, Benfleet, Essex SS7 2AG | £7,027 | 74 | 5 | Detached House | |
| £687K | 03/21 | 0.67 mi | 232, Benfleet Road, Benfleet, Essex SS7 1QQ | £4,404 | 156 | 5 | Detached House | |
| £519.5K | 03/23 | 0.74 mi | 17, Fairmead Avenue, Benfleet, Essex SS7 2UQ | - | - | 5 | Semi-Detached House | |
| £1.2M | 11/21 | 0.77 mi | 73, Daws Heath Road, Benfleet, Essex SS7 2TA | £4,301 | 279 | 5 | Detached House | |
| £520K | 01/21 | 0.8 mi | 41, Daws Heath Road, Benfleet, Essex SS7 3UT | £3,852 | 135 | 5 | Detached House | |
| £735K | 12/20 | 0.84 mi | 51, Fairmead Avenue, Benfleet, Essex SS7 2UJ | - | - | 5 | Detached House | |
| £470K | 03/23 | 0.84 mi | 3, Mornington Crescent, Hadleigh, Benfleet, Essex SS7 2HW | £5,885 | 80 | 5 | Detached House | |
| £670K | 12/20 | 0.89 mi | 225, Hart Road, Thundersley, Benfleet, Essex SS7 3UG | £4,558 | 147 | 5 | Detached House | |
| £670K | 12/20 | 0.89 mi | 225, Hart Road, Thundersley, Benfleet, Essex SS7 3UG | £4,558 | 147 | 5 | Detached House | |
| £725K | 03/21 | 1 mi | 68, The Chase, Benfleet, Essex SS7 3BY | £3,208 | 226 | 5 | Detached House | |
| £740K | 03/23 | 1.03 mi | 65, Kings Park, Benfleet, Essex SS7 3BA | £6,325 | 117 | 5 | Detached House | |
| £1.3M | 09/23 | 1.07 mi | 43, Woodlands Park, Leigh-on-sea, Essex SS9 3TP | - | - | 5 | Detached House | |
| £720K | 12/20 | 1.11 mi | 29, The Chase, Benfleet, Essex SS7 3BS | £2,738 | 263 | 5 | Detached House | |
| £1.8M | 05/23 | 1.12 mi | 227, Vicarage Hill, Benfleet, Essex SS7 1PG | - | - | 5 | Detached House | |
| £1.2M | 08/23 | 1.19 mi | Linkswood, Forest View Drive, Leigh-on-sea, Southend-on-sea SS9 3TR | £5,021 | 239 | 5 | Detached House | |
| £723K | 06/21 | 1.23 mi | 44, Southwell Road, Benfleet, Essex SS7 1HB | £4,062 | 178 | 5 | Detached House | |
| £557.5K | 01/21 | 1.28 mi | 82, Tattersall Gardens, Leigh-on-sea, Southend-on-sea SS9 2QT | £3,793 | 147 | 5 | Detached House | |
| £765K | 09/23 | 1.34 mi | 20, Fernlea Road, Benfleet, Essex SS7 1HG | - | - | 5 | Detached House | |
| £700K | 12/20 | 1.37 mi | 104, Tattersall Gardens, Leigh-on-sea, Southend-on-sea SS9 2QZ | £4,217 | 166 | 5 | Semi-Detached House | |
| £855K | 06/21 | 1.4 mi | 67, Hill Road, Benfleet, Essex SS7 1HL | £3,638 | 235 | 5 | Detached House | |
| £615K | 04/24 | 1.43 mi | 5, Hill Road, Benfleet, Essex SS7 1HH | £4,301 | 143 | 5 | House | |
| £975K | 09/23 | 1.44 mi | 71, Thames Drive, Leigh-on-sea, Southend-on-sea SS9 2XQ | - | - | 5 | Detached House | |
| £690K | 02/21 | 1.45 mi | 2, Holly Tree Gardens, Rayleigh, Essex SS6 7BG | £4,570 | 151 | 5 | Detached House | |
| £725K | 09/21 | 1.51 mi | Rosemount, Catherine Road, Benfleet, Essex SS7 1HY | £4,341 | 167 | 5 | Semi-Detached House | |
| £812K | 06/21 | 1.53 mi | 48, High Road, Rayleigh, Essex SS6 7AD | - | - | 5 | Detached House | |
| £505K | 06/23 | 1.54 mi | 24, Norwood Drive, Benfleet, Essex SS7 1LL | £5,101 | 99 | 5 | Semi-Detached House | |
| £980K | 05/23 | 1.55 mi | 31, Medway Crescent, Leigh-on-sea, Southend-on-sea SS9 2UX | - | - | 5 | Semi-Detached House | |
| £880K | 10/20 | 1.56 mi | Gladstone Villa, Gladstone Gardens, Rayleigh, Essex SS6 7BB | £3,034 | 290 | 5 | Detached House | |
| £930K | 08/23 | 1.56 mi | Gladstone Villa, Gladstone Gardens, Rayleigh, Essex SS6 7BB | £3,207 | 290 | 5 | Detached House | |
| £525K | 02/21 | 1.57 mi | 70, Clarence Road North, Benfleet, Essex SS7 1HT | - | - | 5 | Detached House | |
| £710.6K | 02/23 | 1.62 mi | 32, Thundersley Church Road, Benfleet, Essex SS7 3ER | £3,535 | 201 | 5 | Detached House | |
| £440K | 06/21 | 1.62 mi | 2, Clarence Road, Benfleet, Essex SS7 1DD | - | - | 5 | Semi-Detached House | |
| £895K | 11/20 | 1.64 mi | 276, Eastwood Road, Rayleigh, Essex SS6 7LS | £3,266 | 274 | 5 | Detached House | |
| £895K | 11/21 | 1.64 mi | 189, Eastwood Road, Rayleigh, Essex SS6 7LE | £3,943 | 227 | 5 | Detached House | |
| £835K | 05/23 | 1.64 mi | 183, Eastwood Road, Rayleigh, Essex SS6 7LE | - | - | 5 | Detached House | |
| £525K | 02/21 | 1.64 mi | 285, Eastwood Road, Rayleigh, Essex SS6 7LQ | - | - | 5 | Semi-Detached House | |
| £162.5K | 01/21 | 1.67 mi | 60, Glenwood Avenue, Eastwood, Leigh-on-sea, Southend-on-sea SS9 5EB | £1,204 | 135 | 5 | Semi-Detached House | |
| £682.5K | 12/20 | 1.67 mi | 24, High Road, Rayleigh, Essex SS6 7AA | £2,771 | 246 | 5 | Detached House | |
| £693K | 06/21 | 1.68 mi | 4, High Road, Rayleigh, Essex SS6 7AA | £3,990 | 174 | 5 | Terraced House | |
| £595K | 04/21 | 1.73 mi | 36, Vicarage Hill, Benfleet, Essex SS7 1PB | £3,993 | 149 | 5 | Detached House | |
| £1.3M | 12/22 | 1.73 mi | 131, Western Road, Leigh-on-sea, Southend-on-sea SS9 2PD | £5,531 | 226 | 5 | Detached House |
Local Rents
14 rents from £1.3K/mo to £2.3K/mo, average is £1.6K/mo.
| Rent | Date | Distance | Address | Beds | Type | |
| £1,550 | 09/24 | 0.28 mi | Springfield, Benfleet | 3 | Flat | |
| £1,450 | 09/24 | 0.3 mi | Pendlestone, Thundersley, Essex | 3 | Detached House | |
| £1,550 | 09/24 | 0.3 mi | Pendlestone, Benfleet | 3 | Terraced House | |
| £1,700 | 09/24 | 0.33 mi | New Road, Benfleet | 3 | Detached House | |
| £1,350 | 06/23 | 0.42 mi | - | 3 | Flat | |
| £1,350 | 06/23 | 0.42 mi | - | 3 | Flat | |
| £1,995 | 09/24 | 0.44 mi | - | 4 | Semi-Detached House | |
| £1,800 | 09/24 | 0.46 mi | Kiln Road, Benfleet | 3 | Flat | |
| £1,700 | 12/24 | 0.77 mi | - | 3 | Bungalow | |
| £1,700 | 01/25 | 0.9 mi | - | 4 | Semi-Detached House | |
| £1,500 | 11/24 | 0.94 mi | - | 3 | Terraced House | |
| £1,675 | 09/24 | 1.04 mi | Dorothy Gardens, Benfleet | 3 | Detached House | |
| £2,250 | 04/24 | 1.09 mi | - | 3 | Bungalow | |
| £1,250 | 08/23 | 1.18 mi | - | 3 | Detached House |
Local Area Statistics
Population in SS7 | 49,12149,121 |
Town centre distance | 0.87 miles away0.87 miles away |
Nearest school | 0.10 miles away0.10 miles away |
Nearest train station | 2 miles away2 miles away |
| |
Rental demand | Landlord's marketLandlord's market |
Rental growth (12m) | +6%+6% |
Sales demand | Balanced marketBalanced market |
Capital growth (5yrs) | +16%+16% |
Property History
Price changed to £900,000
February 28, 2025
Listed for £950,000
February 15, 2025
Floor Plans
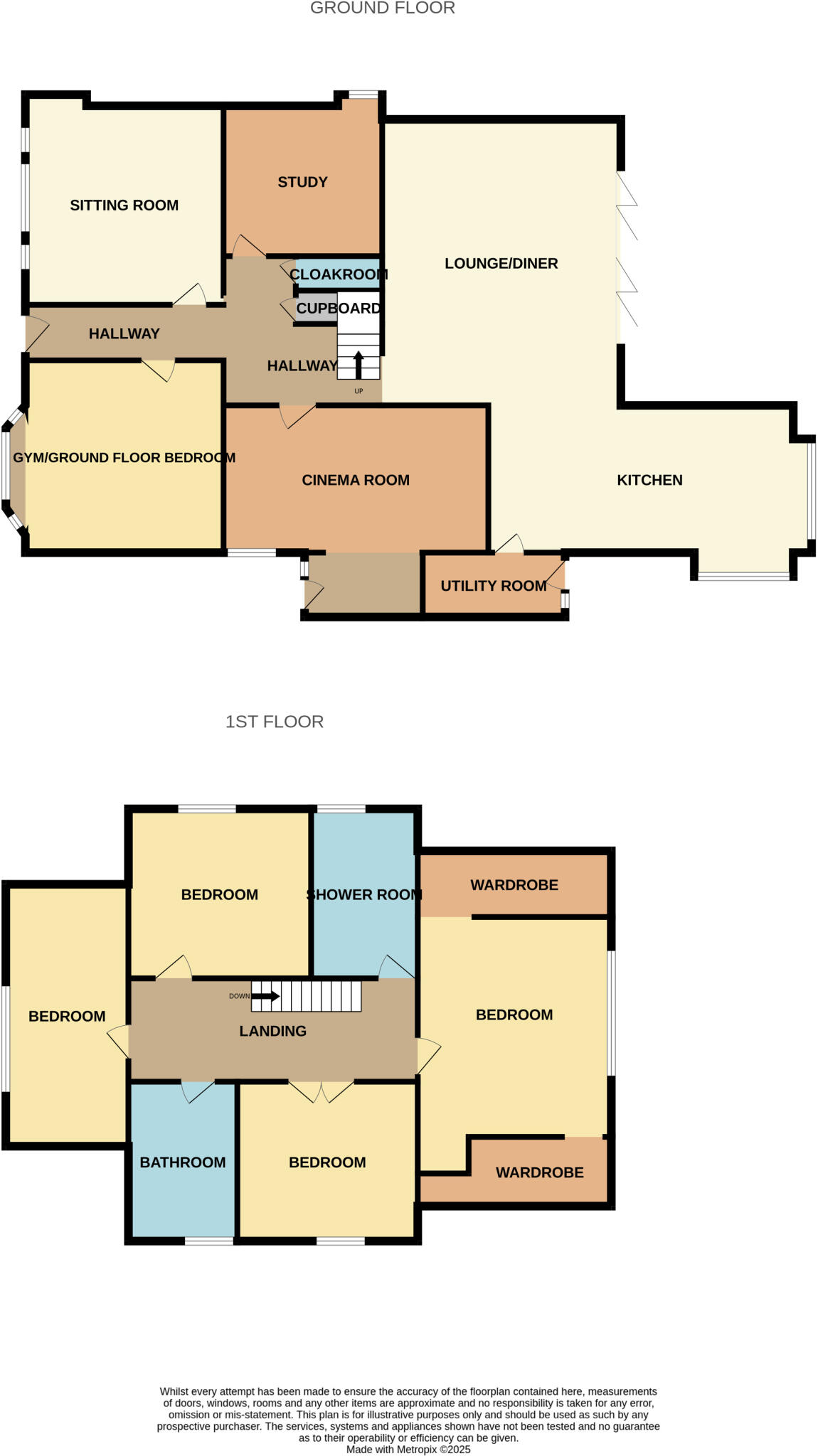
Description
- Close to local woodland, schools, and shops, +
- Generously proportioned five-bedroom detached house +
- This property has undergone extensive renovations and upgrades to an exceptional standard. +
- Extensive parking is available +
- The south-facing garden is private and unoverlooked +
Situated in a sought-after area close to local woodland, schools, and shops, this impressive and generously proportioned five-bedroom detached house has undergone extensive renovations and upgrades to an exceptional standard.
Upon entry, you are greeted by a spacious entrance hall with a staircase leading to the first floor. The ground floor offers a variety of versatile spaces, including a bright and airy sitting room, a gym/bedroom, study and a cinema room-ideal for family entertainment. The expansive lounge and dining area flows effortlessly through bi-fold doors to the private garden, creating the perfect indoor-outdoor living experience. The extensively fitted kitchen boasts composite worktops and integrated appliances, complemented by a separate utility room for added convenience.
Upstairs, the half-gallery landing leads to four generously sized double bedrooms. The master suite is a standout feature, offering twin dressing rooms and is adjacent to a luxurious shower room. The family bathroom is a four-piece suite which is fully tiled. The south-facing garden is private and unoverlooked, providing a tranquil outdoor space to enjoy year-round. Extensive parking is available, with a sweeping in-and-out driveway and a long independent side drive leading to a detached garage.
Properties of this size and in such exceptional condition are rarely available, making this a must-see. We highly recommend an early appointment to view.
ACCOMMODATION approached via composite panelled entrance door giving access through to
SPACIOUS ENTRANCE HALL Tiled entrance with coconut mat. Wood effect flooring. Panelling to Dado rail height. Flat plastered ceiling with coving. Oak and glazed doors to all rooms. Access to stairs to 1st floor landing with fitted carpet and wooden balustrading. Access to under stairs storage.
CLOAKROOM Fitted in a white two piece suite comprising close coupled WC and wash hand basin and inset to vanity unit. Tiled floor. Tiled to all walls to chest height Flat plastered ceiling with coving and spotlights.
BEDROOM/GYM 13' 9" x 13' 6" (4.19m x 4.11m) Wood effect flooring. Radiator. Flat plastered ceiling with coving. Double glazed bay window to front with shutters
SITTING ROOM 13' 6" x 11' 9" (4.11m x 3.58m) carpet. Radiator behind cover. Flat plastered ceiling with coving. Double glazed window to front with shutters. Central chimney breast with hearth and insert.
STUDY 11' 8" x 9' 2" (3.56m x 2.79m) Wood effect flooring. Radiator behind cover. Double glazed window to side. Flat plastered ceiling with coving
CINEMA ROOM 16' 1" x 16' 2 (max measurment") (4.9m x 4.93m) Wood effect flooring. Raised area for cinema seating. Flat plastered ceiling with coving. Double glazed door to front. Double glazed window to side.
LOUNGE/DINER 29' 3" x 17' 3" (8.92m x 5.26m) Wood effect flooring. Radiator. Second radiator behind cover. Flat plastered ceiling with coving and spotlights. Four bi folding double glazed doors to rear. Door to utility room. Open archway to
KITCHEN BREAKFAST ROOM 10' 7" x 11' 1" (3.23m x 3.38m) fitted in a range of modern coloured units offering cupboards and drawer packs to both ground and eyelevel with composite worktops over. Inset butler style sink with mixer tap. Space for freestanding range master style cooker with glass splashback and extractor hood. Integrated dishwasher. Integrated fridge. Tiled floor. Tiled splashback. Double glazed window to side. Double glazed bay window to rear with shutters. Flat plastered ceiling with spotlights. Breakfast bar in matching composite worktop with seating for two people.
UTILITY ROOM 12' 3" x 5' 3" (3.73m x 1.6m) Fitted into a range of coloured kitchen units to ground and eye level with wooden worktop over. Space and plumbing for washing machine and tumble dryer. Space for American style fridge freezer. Integrated microwave. Wall mounted boiler for central heating and hot water systems. Double glazed door to rear. Flat plastered ceiling with coving and extractor.
FIRST FLOOR LANDING Half gallery design with fitted carpet and wooden balustrade. Doors to all rooms. Flat plastered ceiling with coving and access to boarded and insulated loft with pull down loft ladder.
FAMILY BATHROOM fitted in a contemporary white four piece suite comprising panel bath with antique style mixer shower attachment, self contained shower cubicle with glass screen and plumbed in shower close coupled WC and wash hand basin inset to vanity unit. Tiled floor and walls. Stainless steel towel rail/radiator. double glazed obscure window to side. Extractor fan. Flat plaster ceiling with spotlights and skylight window.
BEDROOM ONE 14' 8" x 13' 8" (4.47m x 4.17m) Carpet. Double glazed window to rear with shutters. Panelling to one wall. Archway to both dressing rooms.
Room features two dressing rooms both offering storage and hanging space and access to eve storage. One has potential for door to be installed into adjacent shower room.
SHOWER ROOM fitted in a four piece suite comprising walk-in shower cubicle with twin head plumbed in shower, twin wash and basin inceptive vanity unit and close coupled WC. Tiled floor and walls. Obscure double glaze window to side. Flat plastered ceiling with spotlights and extractor. Skylight window. Stainless steel towel rail/radiator.
BEDROOM TWO 12' 3" x 10' 2" (3.73m x 3.1m) Carpet. Radiator behind cover. Obscure double glazed window to side. Flat plastered ceiling with twin skylight windows.
BEDROOM THREE 12' 1" x 11' 8" (3.68m x 3.56m) Carpet. Radiator behind cover. Obscure double glazed window to side. Flat plastered ceiling with coving with twin skylight windows. Access to eaves storage.
BEDROOM FOUR 16' 9" x 7' 8" (5.11m x 2.34m) carpet. Radiator behind cover. Double glazed window to front with shutters. Access to eaves storage. Range of built-in wardrobes to one wall. Flat plastered ceiling.
EXTERNALLY
REAR GARDEN A secluded and unlooked south facing rear garden.
Laid to lawn with mature tree flower shrub and hedge borders with privacy fencing. Two patio areas. Raised Terrace area to rear. Second raised terrace area. External tap and lighting.
PARKING Extensive Parking is provided via a block paved sweeping in out driveway with Matching block paved driveway to side leading to a detached pitched roof double door garage. Electric car charging point
FRONT GARDEN Laid to lawn with mature tree and scrub borders with boundary walls. External lighting.
Similar Properties
Like this property? Maybe you'll like these ones close by too.
5 Bed House, Single Let, Benfleet, SS7 2SA
£900,000
3 views • 2 months ago • 178 m²
3 Bed House, Single Let, Benfleet, SS7 2RP
£475,000
5 days ago • 93 m²
2 Bed Flat, Single Let, Benfleet, SS7 3YS
£200,000
1 views • 3 months ago • 68 m²
3 Bed House, Single Let, Benfleet, SS7 3XY
£425,000
4 views • 5 months ago • 93 m²
