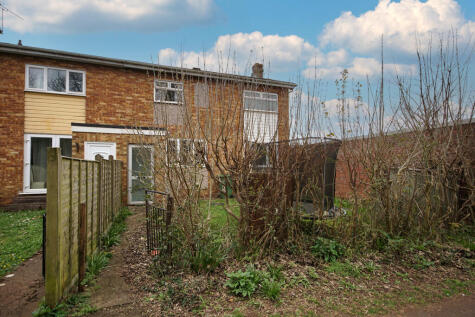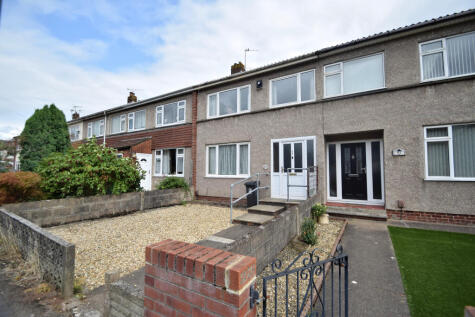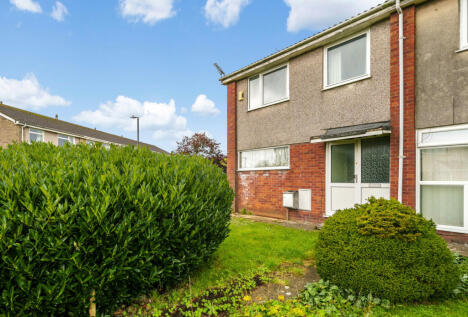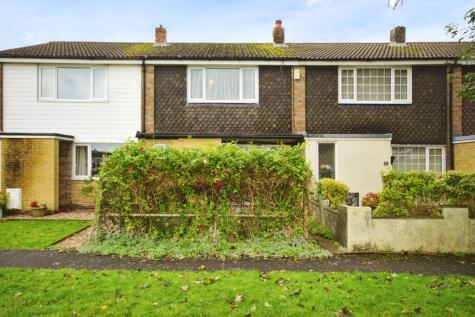3 Bed Terraced House, Refurb/BRRR, Bristol, BS37 4HQ, £270,000
45 HIGHWORTH CRESCENT, YATE - 2 views - 2 months ago
Sold STC
Refurb/BRRR
ROI: 3%
95 m²
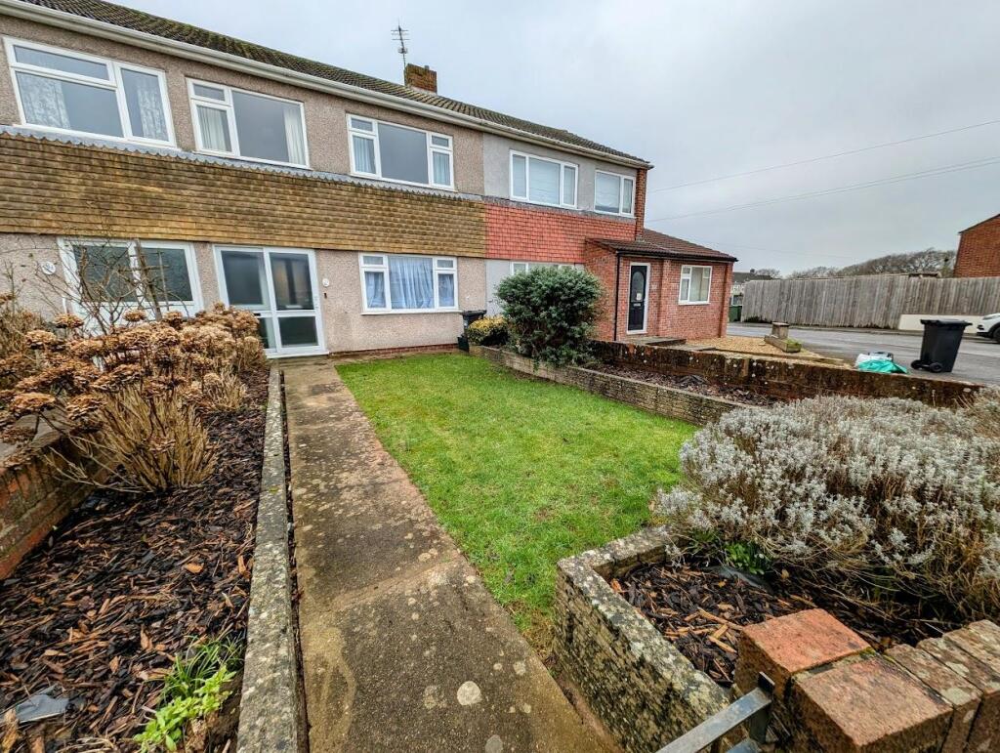
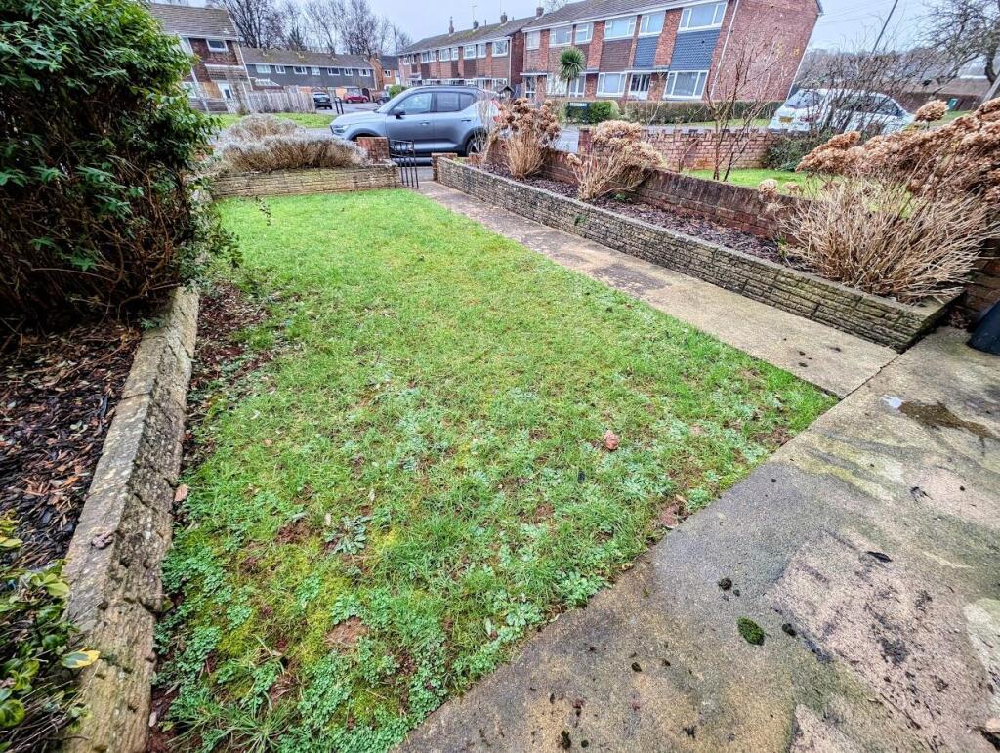
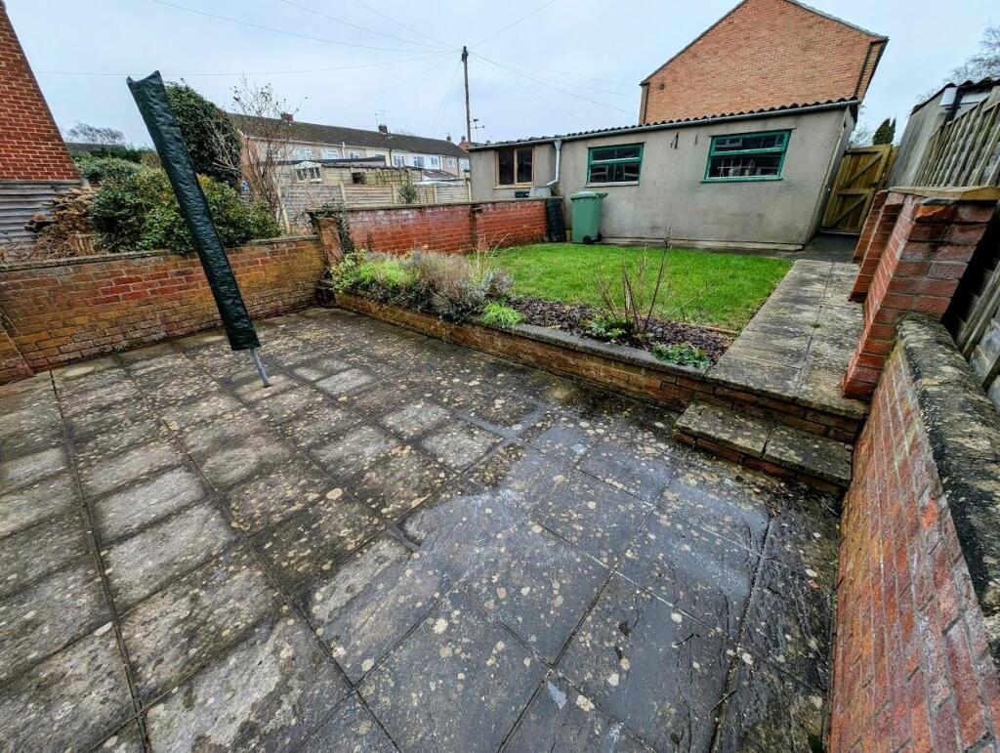
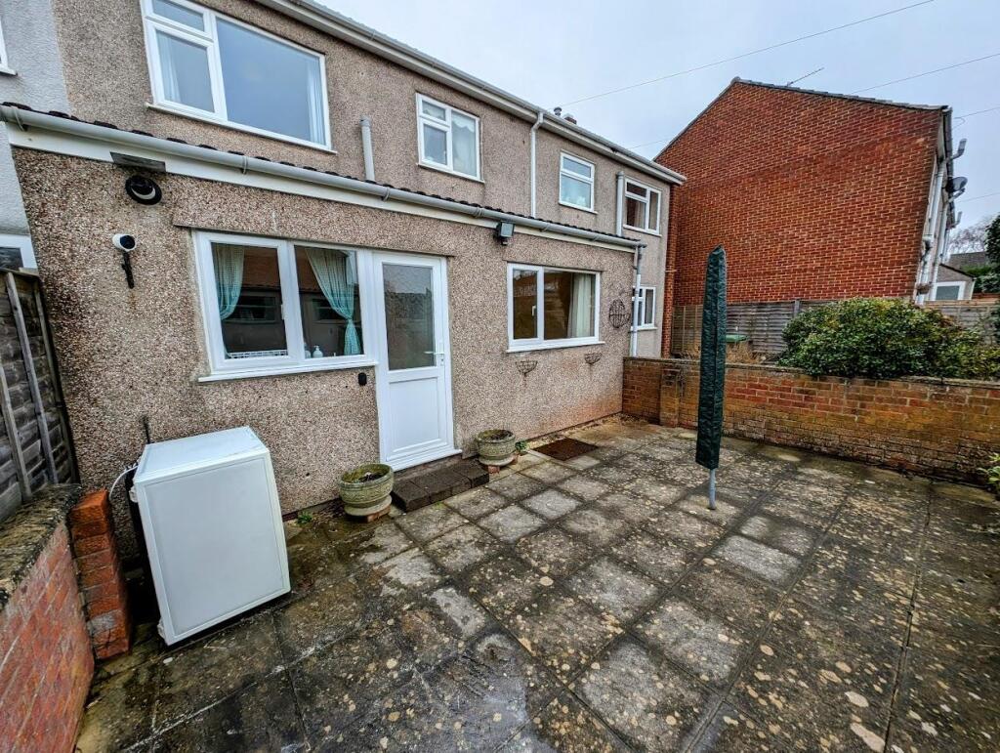
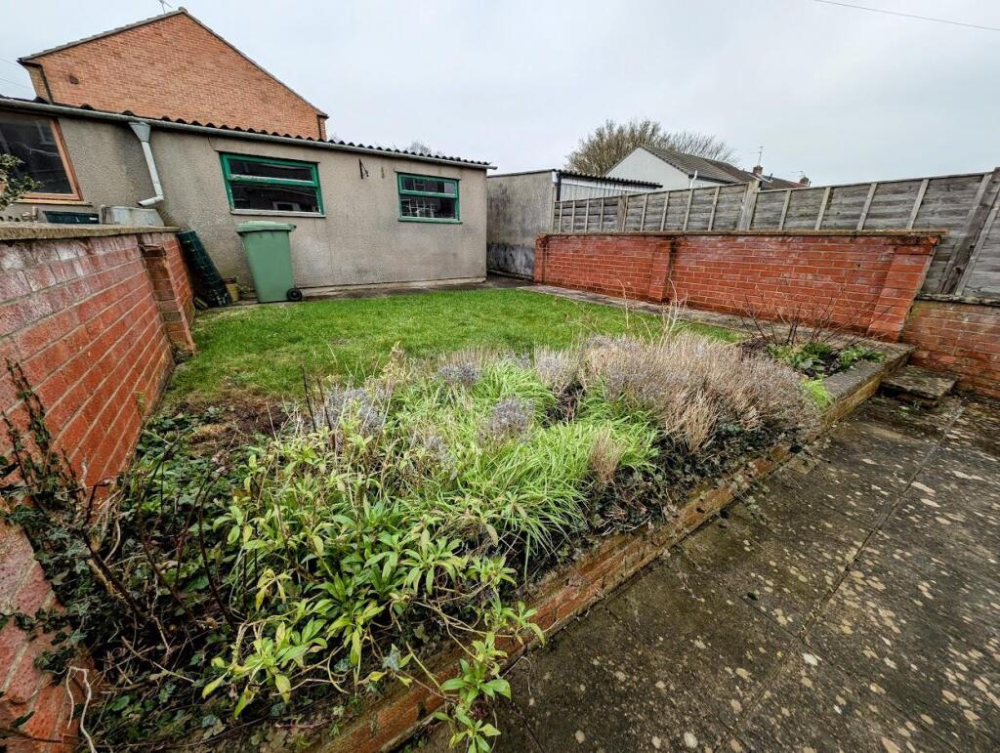
+2 photos
ValuationFair Value
Investment Opportunity
Cash In | |
Purchase Finance | Bridging Loan |
Deposit (25%) | £67,500 |
Stamp Duty & Legal Fees | £10,300 |
Refurb Costs | £38,655 |
Bridging Loan Interest | £7,088 |
Total Cash In | £125,293 |
| |
Cash Out | |
Monetisation | FlipRefinance & Rent |
Revaluation | £280,499 |
Mortgage (After Refinance) | £210,374 |
Mortgage LTV | 75% |
Cash Released | £7,874 |
Cash Left In | £117,419 |
Equity | £70,125 |
Rent Range | £1,300 - £1,800 |
Rent Estimate | £1,456 |
Running Costs/mo | £1,188 |
Cashflow/mo | £268 |
Cashflow/yr | £3,219 |
ROI | 3% |
Gross Yield | 6% |
Local Rents
16 rents from £1.3K/mo to £1.8K/mo, average is £1.4K/mo.
Local Area Statistics
Population in BS37 | 38,080 |
Population in Bristol | 795,432 |
Town centre distance | 8.57 miles away |
Nearest school | 0.20 miles away |
Nearest train station | 0.76 miles away |
| |
Rental demand | Landlord's market |
Rental growth (12m) | -21% |
Sales demand | Seller's market |
Capital growth (5yrs) | +22% |
Property History
Listed for £270,000
February 15, 2025
Floor Plans
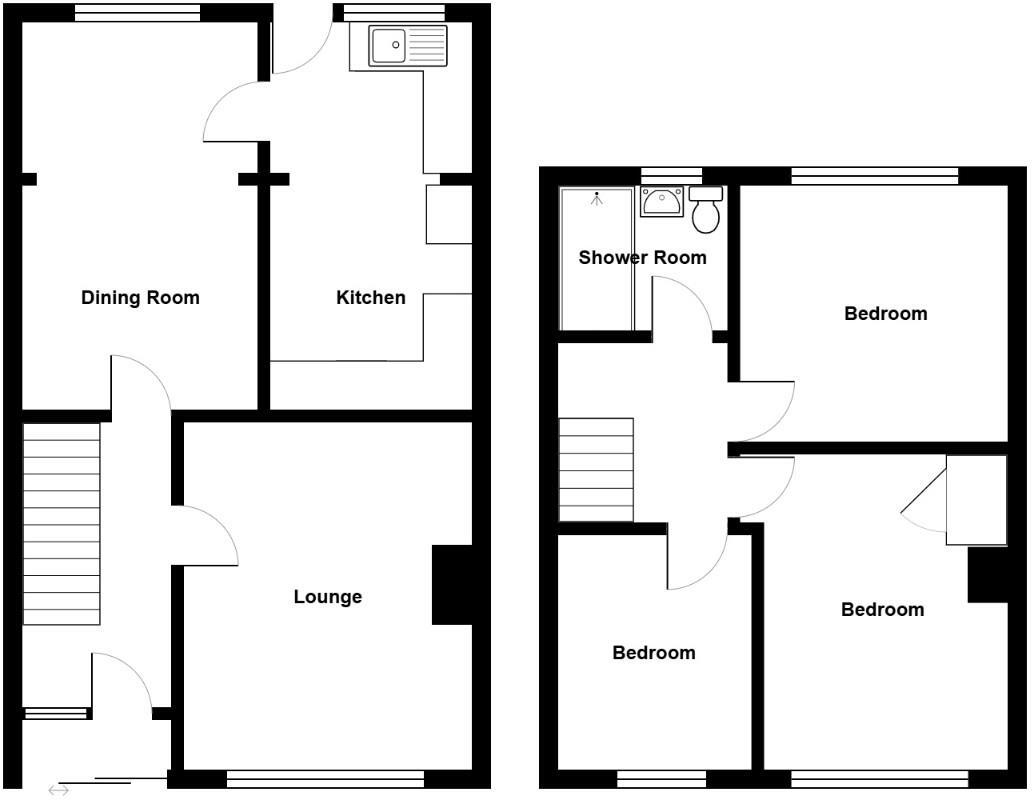
Description
Similar Properties
Like this property? Maybe you'll like these ones close by too.
4 Bed House, Refurb/BRRR, Bristol, BS37 4EX
£325,000
3 views • 22 days ago • 129 m²
Sold STC
3 Bed House, Refurb/BRRR, Bristol, BS37 4HW
£259,000
3 views • 7 months ago • 93 m²
Sold STC
3 Bed House, Refurb/BRRR, Bristol, BS37 4LT
£245,000
6 views • 6 months ago • 79 m²
Sold STC
2 Bed House, Refurb/BRRR, Bristol, BS37 4JH
£210,000
4 views • 5 months ago • 68 m²
