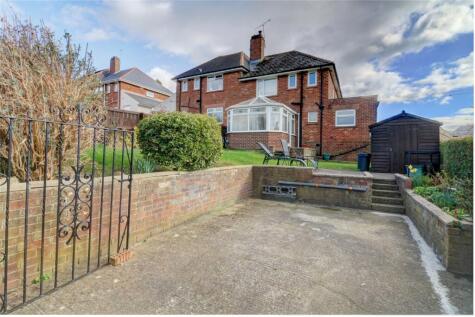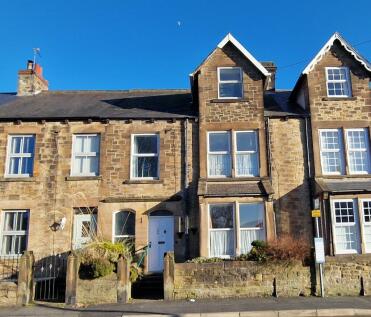This property was removed from Dealsourcr.
4 Bed Semi-Detached House, Planning Permission, Consett, DH8 8QZ, £190,000
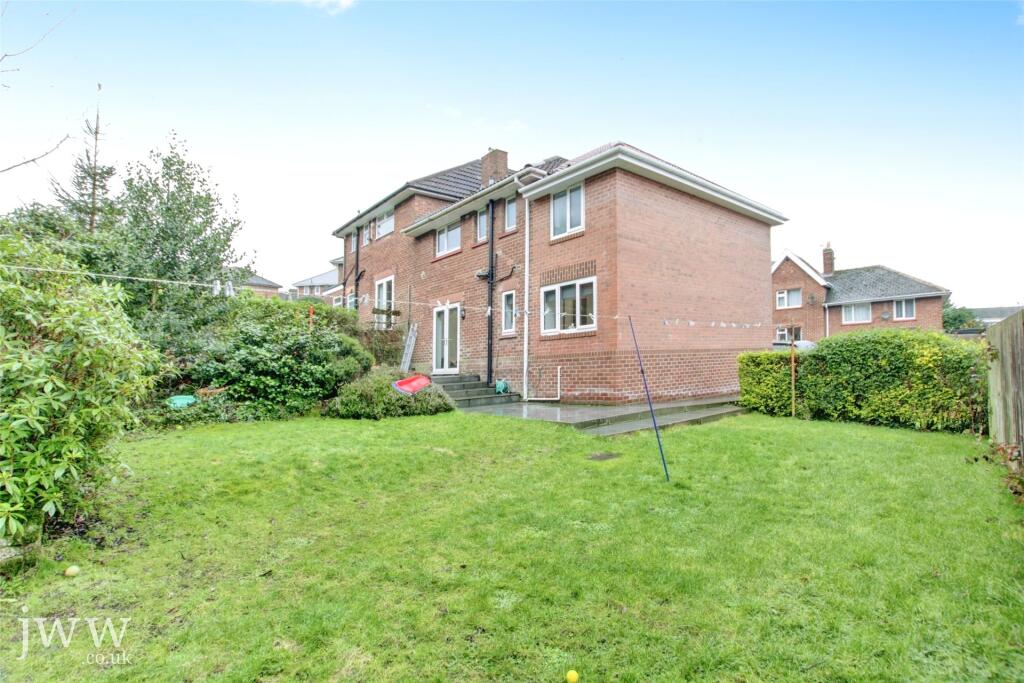
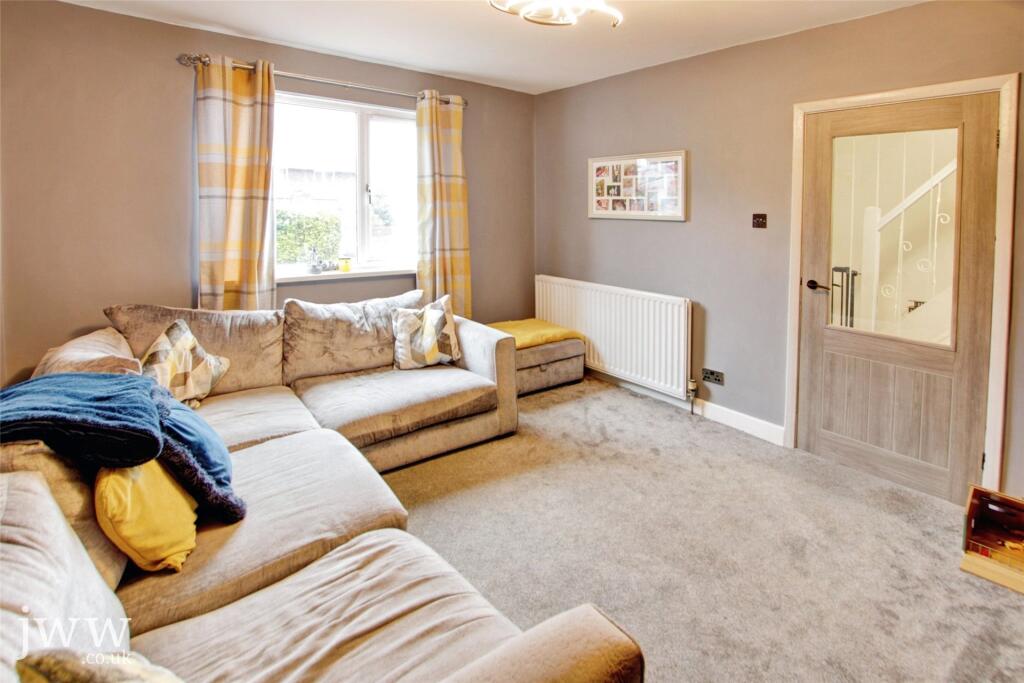
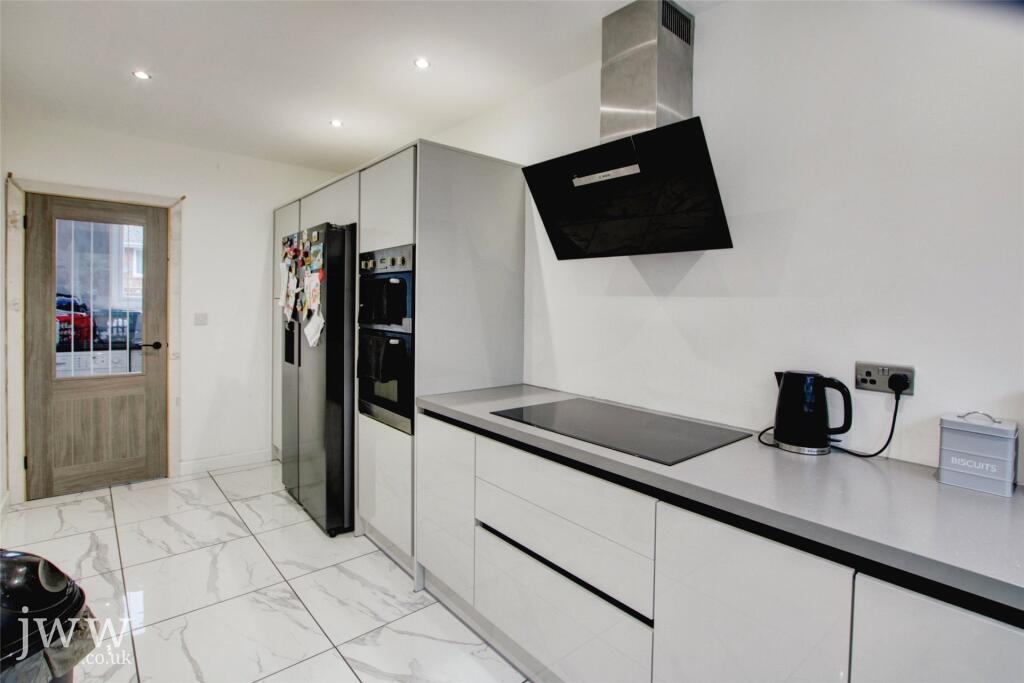
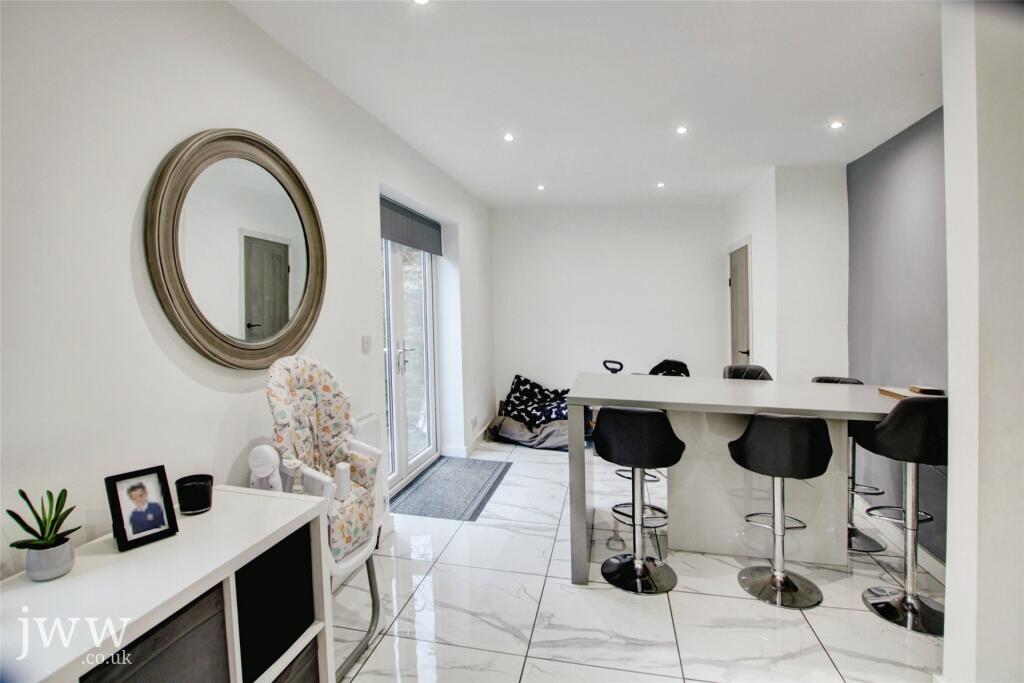
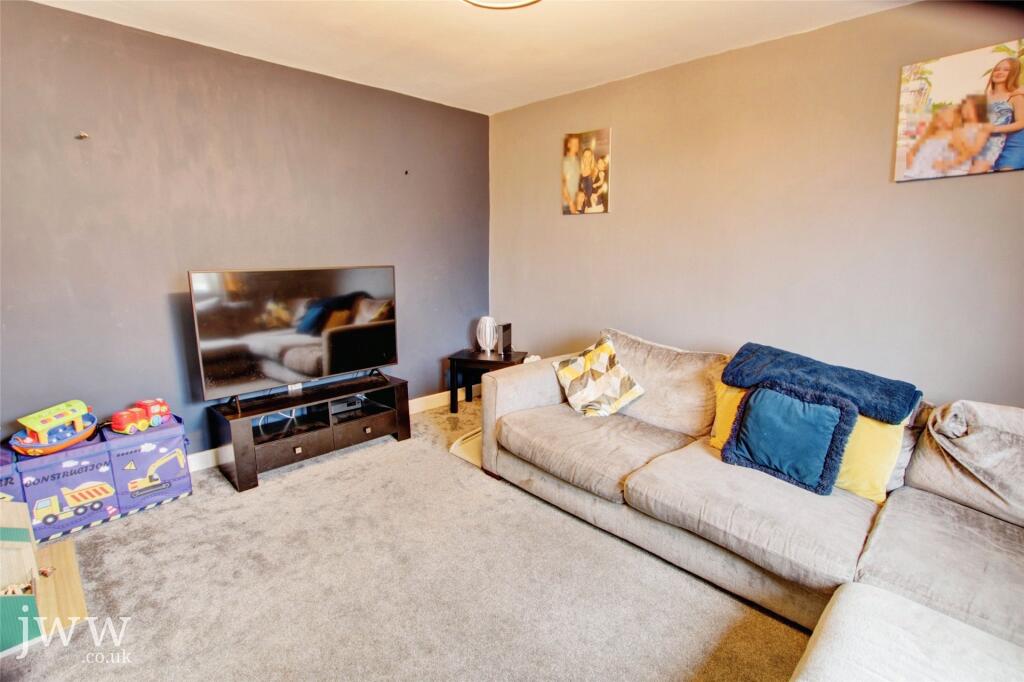
ValuationFair Value
| Sold Prices | £162.5K - £505K |
| Sold Prices/m² | £1.3K/m² - £3.9K/m² |
| |
Square Metres | ~129.26 m² |
| Price/m² | £1.5K/m² |
Value Estimate | £191,900 |
| |
End Value (After Refurb) | £188,009 |
Investment Opportunity
Cash In | |
Purchase Finance | Bridging Loan |
Deposit (25%) | £47,500 |
Stamp Duty & Legal Fees | £6,900 |
Refurb Costs | £49,610 |
Bridging Loan Interest | £4,988 |
Total Cash In | £110,747 |
| |
Cash Out | |
Monetisation | FlipRefinance & Rent |
Revaluation | £188,009 |
Mortgage (After Refinance) | £141,007 |
Mortgage LTV | 75% |
Cash Left In | £110,747 |
Equity | £47,002 |
Rent Range | £525 - £1,150 |
Rent Estimate | £810 |
Running Costs/mo | £770 |
Cashflow/mo | £40 |
Cashflow/yr | £486 |
ROI | 0% |
Gross Yield | 5% |
Local Sold Prices
31 sold prices from £162.5K to £505K, average is £240K. £1.3K/m² to £3.9K/m², average is £2K/m².
Local Rents
15 rents from £525/mo to £1.1K/mo, average is £750/mo.
Local Area Statistics
Population in DH8 | 38,324 |
Population in Consett | 38,379 |
Town centre distance | 1.01 miles away |
Nearest school | 0.20 miles away |
Nearest train station | 6.27 miles away |
| |
Rental demand | Balanced market |
Rental growth (12m) | +9% |
Sales demand | Seller's market |
Capital growth (5yrs) | +14% |
Property History
Listed for £190,000
February 14, 2025
Floor Plans
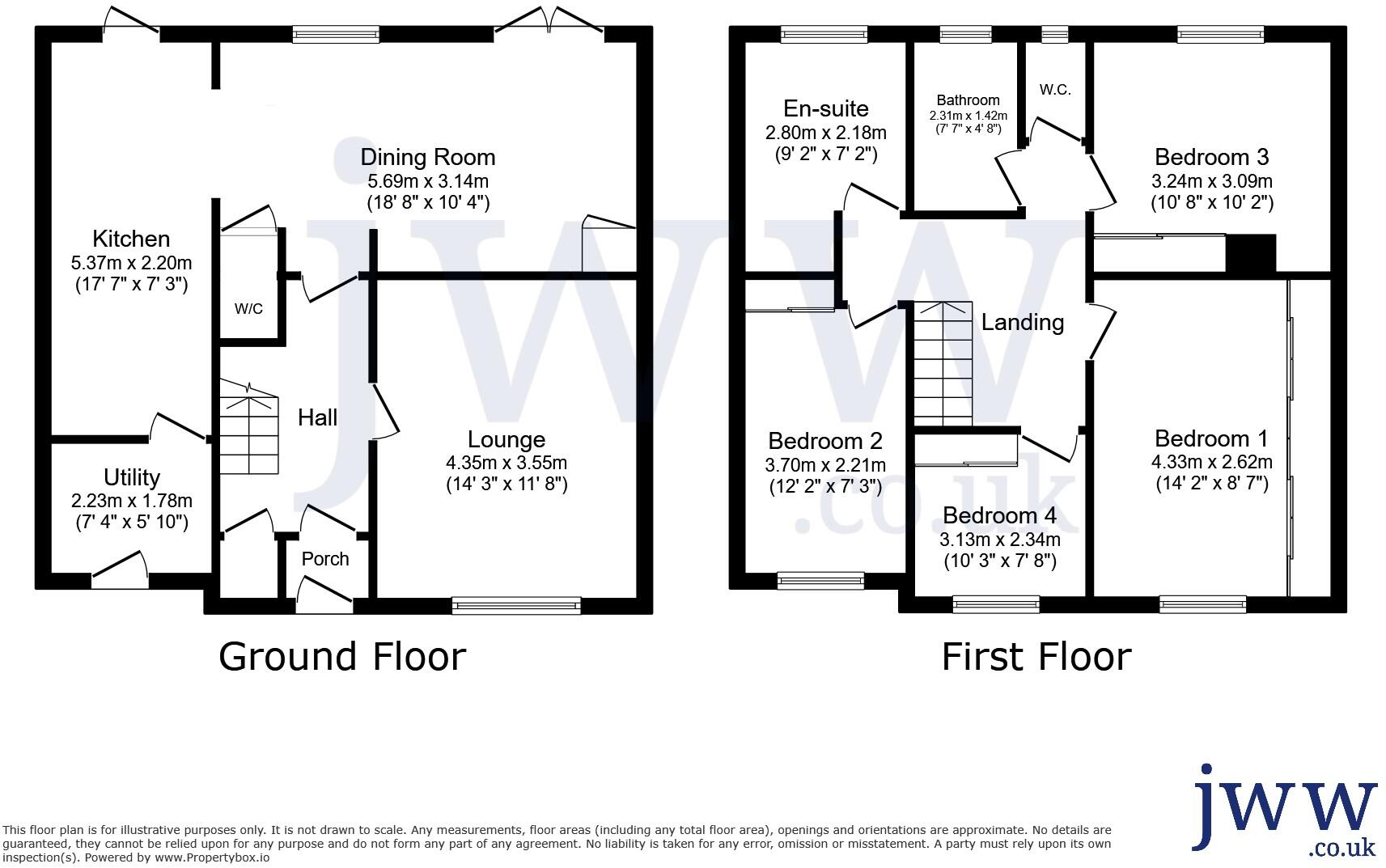
Description
Similar Properties
Like this property? Maybe you'll like these ones close by too.
