4 Bed Detached House, Single Let, Norwich, NR10 5NQ, £400,000

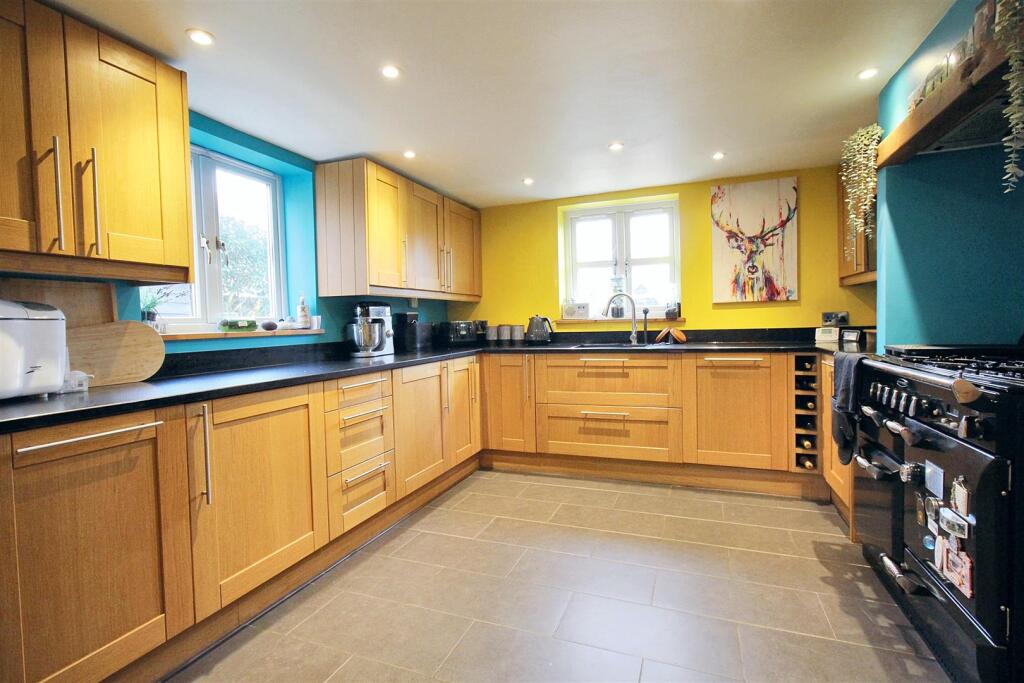
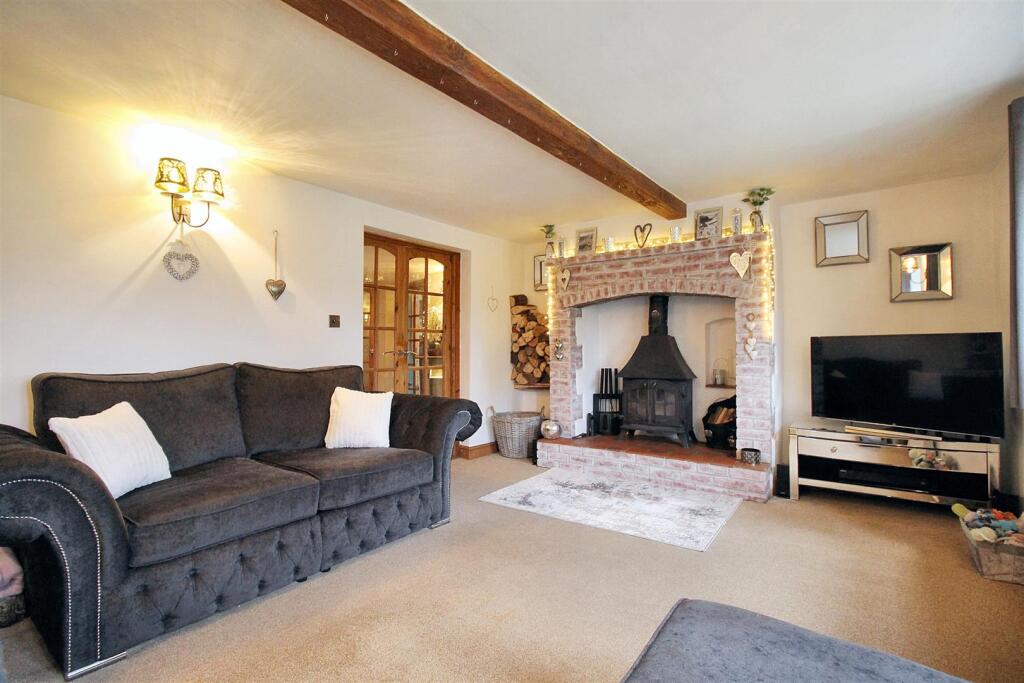
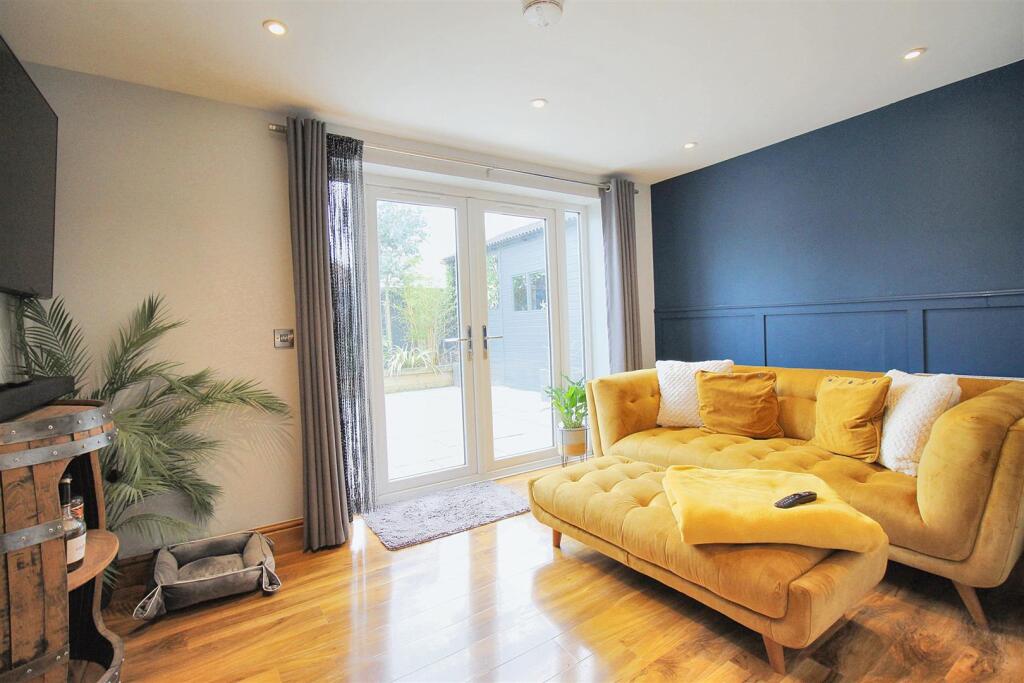
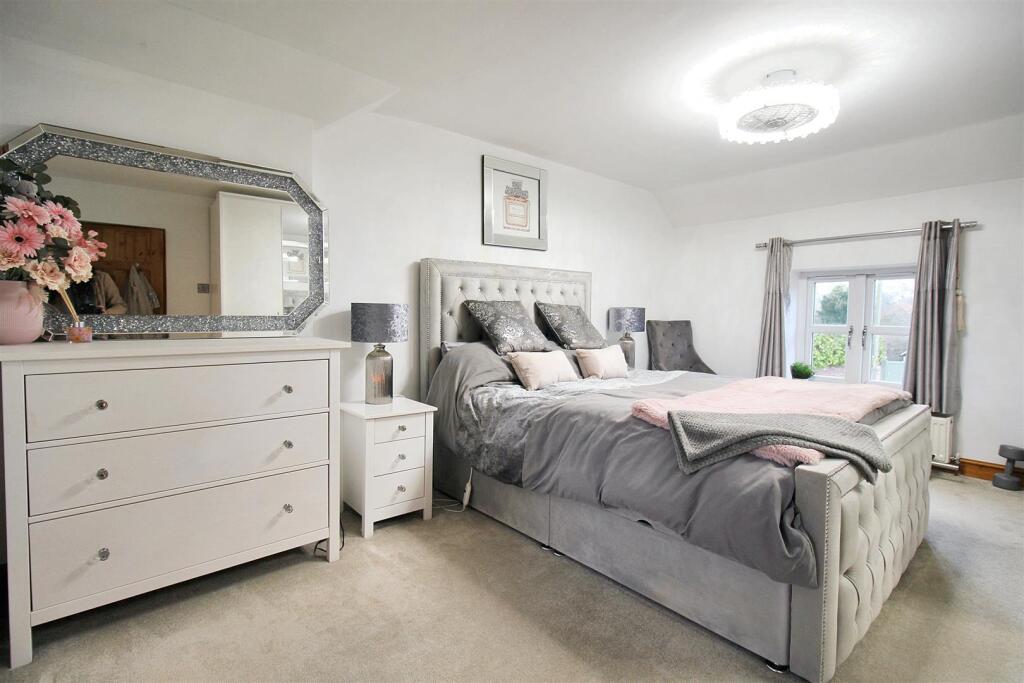
ValuationFair Value
Cashflows
Property History
Price changed to £400,000
March 28, 2025
Listed for £425,000
February 14, 2025
Floor Plans
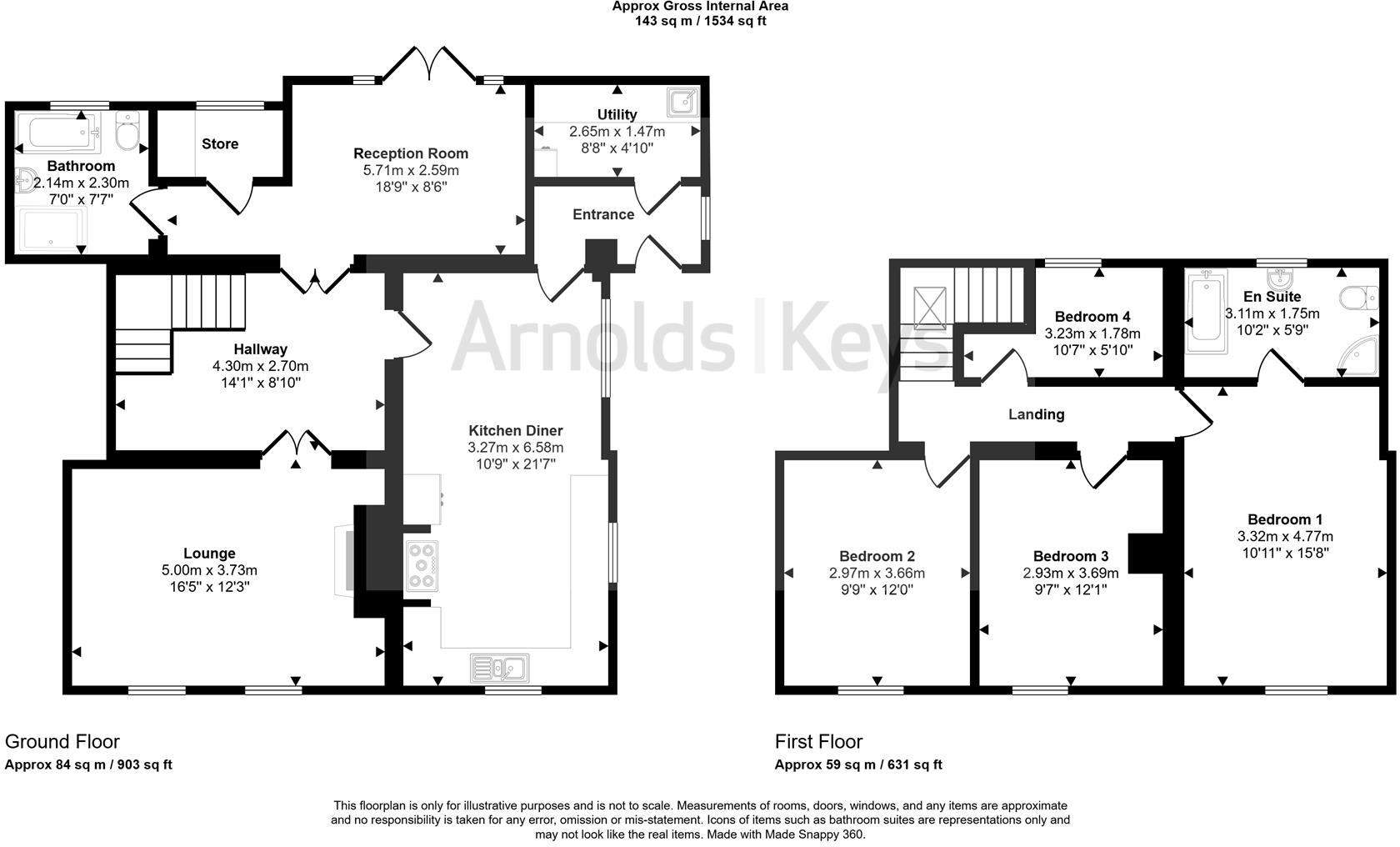
Description
- EXTENDED ACCOMMODATION +
- WELL KEPT FRONT AND REAR GARDENS +
- VILLAGE LOCATION +
- TWO RECEPTION ROOMS +
- INGLENOOK FIREPLACE +
- CHARACTERFUL FEATURES THROUGHOUT +
- OFF ROAD PARKING TO FRONT +
- MAIN BEDROOM WITH ENSUITE +
This charming four bedroom home presents a perfect opportunity for those seeking a characterful property within the delightful village of Hevingham; close to the market town of Aylsham and the City of Norwich. The property boasts off road parking with well kept front and rear gardens.
Description - This charming home offers beautifully presented accommodation with delightful character features throughout, including wooden beams and an inglenook fireplace with wood burning stove that serves as a stunning focal point. With original parts of the property dating back to the late 1800's, the property boasts extended living spaces to offer four bedrooms; one with an ensuite, two reception rooms and a country style kitchen/diner, making it ideal for families or those who enjoy hosting guests.
The property is complemented by a well-kept rear garden which is paved with raised borders, making it ideally low maintenance, with off road parking to the front for added convenience.
Location - Hevingham is a popular village which lies less than 5 miles South of the market town of Aylsham, offering a host of local amenities to include three supermarkets, doctors and dental surgeries, opticians and plenty of cafes and places to eat. The village is also less than 10 miles North of the City of Norwich and is on a bus route for added convenience. Hevingham itself offers a local pub/restuarant, a Primary School and offers a range of countryside and woodland walks including The Heath.
Entrance - uPVC door to front entrance, carpet flooring, double glazed window to side aspect, door to utility/boot room, radiator.
Utility Room - Fitted with a range of wall and base units with space and plumbing for a washing machine, tumble dryer and under counter freezer. Inset ceramic sink come pet washing station with electric shower head over, tiled flooring.
Kitchen/Breakfast Room - A dual aspect room with two double glazed windows to side aspect and one to front, fitted with a range of wall and base units with inset one and a half sink and drainer, integrated dishwasher and Bosch microwave, space for a double Rangemaster oven with 5 ring gas hob and cooker hood over, integrated under counter fridge and freezer, radiator, tiled flooring. Door to;
Rear Hallway - Stairs to first floor, carpet flooring, radiator.
Reception Room - uPVC French doors leading to rear garden, two radiators, laminate flooring, door to store room and bathroom.
Store Room - Double glazed window with obscured glass to rear aspect, tiled flooring, shelving units and wall and base storage units.
Bathroom - Double glazed window with obscured glass to rear aspect, fitted with a four piece suite comprising bath with mixer tap and shower head attachment, double shower cubicle with electric shower, WC and pedestal wash hand basin, tiled flooring, heated towel rail, extractor fan.
Living Room - Two double glazed windows to front aspect, inglenook fireplace with tiled hearth housing wood burning stove, carpet flooring, two radiators.
Bedroom One - Double glazed window to front, carpet flooring, radiator, door to ensuite.
Ensuite - Double glazed window with obscured glass to rear aspect. Fitted with a four piece suite comprising bath with mixer tap and shower head attachment, corner shower cubicle with mains connected shower, wash hand basin, WC, heated towel rail, vinyl herringbone flooring, shaver charging point, extractor fan.
Bedroom Two - Double glazed window to front aspect, carpet flooring, radiator.
Bedroom Three - Double glazed window to front aspect, carpet flooring, radiator.
Bedroom Four - Double glazed window to front aspect, carpet flooring, fitted shelving units.
External - To the front the garden is well kept and enclosed with low level picket fencing, featuring a range of mature shrubs and a shingle parking area. A side gate leads to the rear the garden which is also enclosed and paved, with raised borders housing a range of shrubs and flowers, a pergola. A recently fitted timber framed 14x8 workshop with power, lighting and fitted with wall and base units with worksurface over. There are external power sockets and an EV charger at the front of property.
Agents Notes - This property is Freehold.
Mains electricity, water and drainage connected.
Council tax band: D
Similar Properties
Like this property? Maybe you'll like these ones close by too.