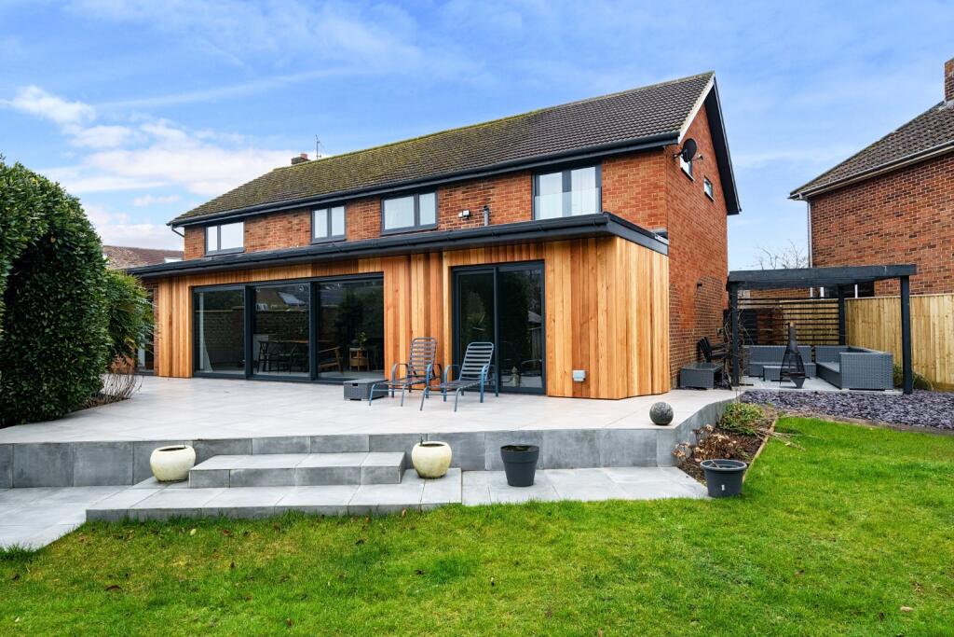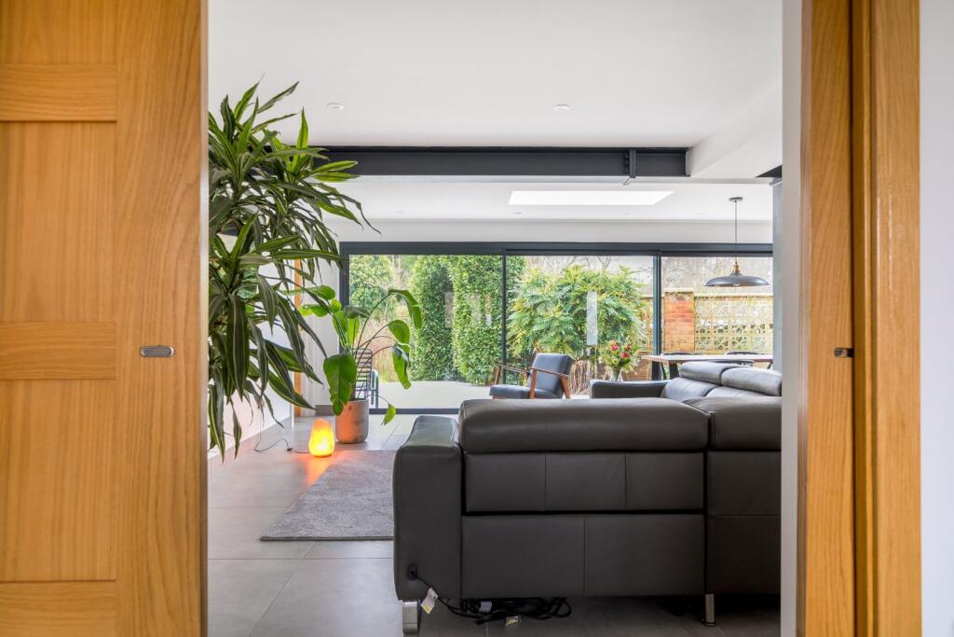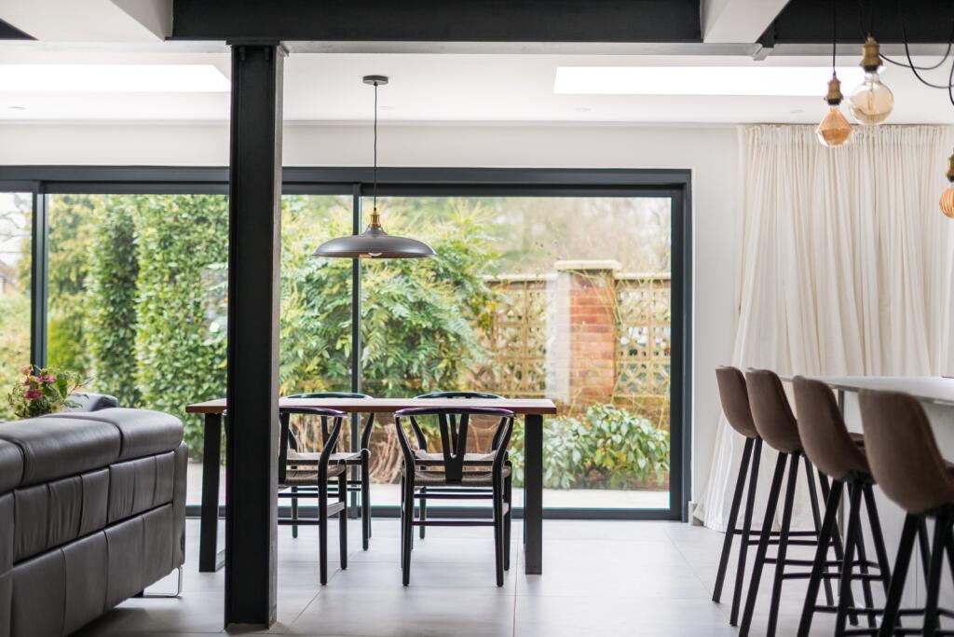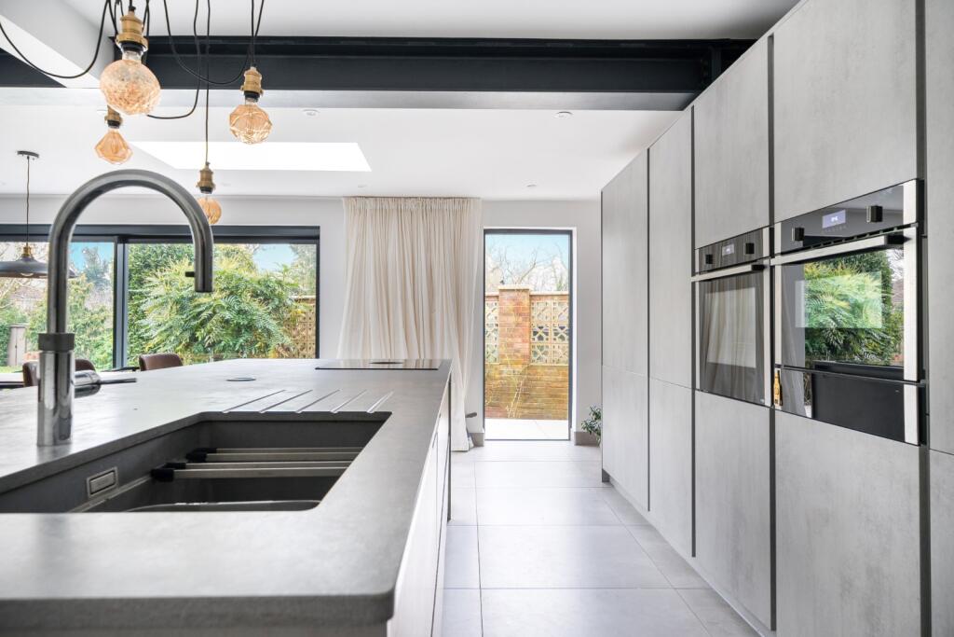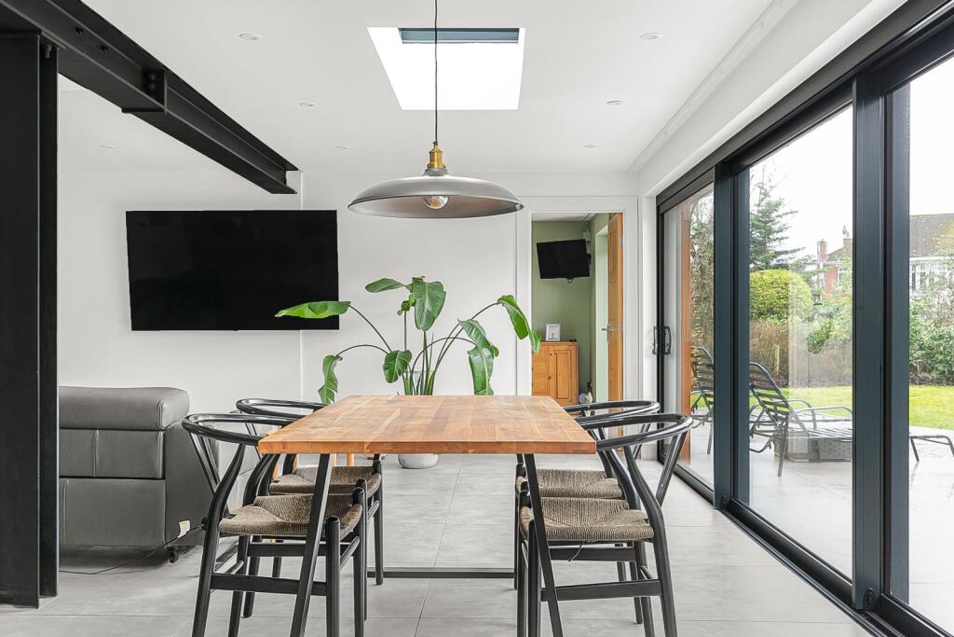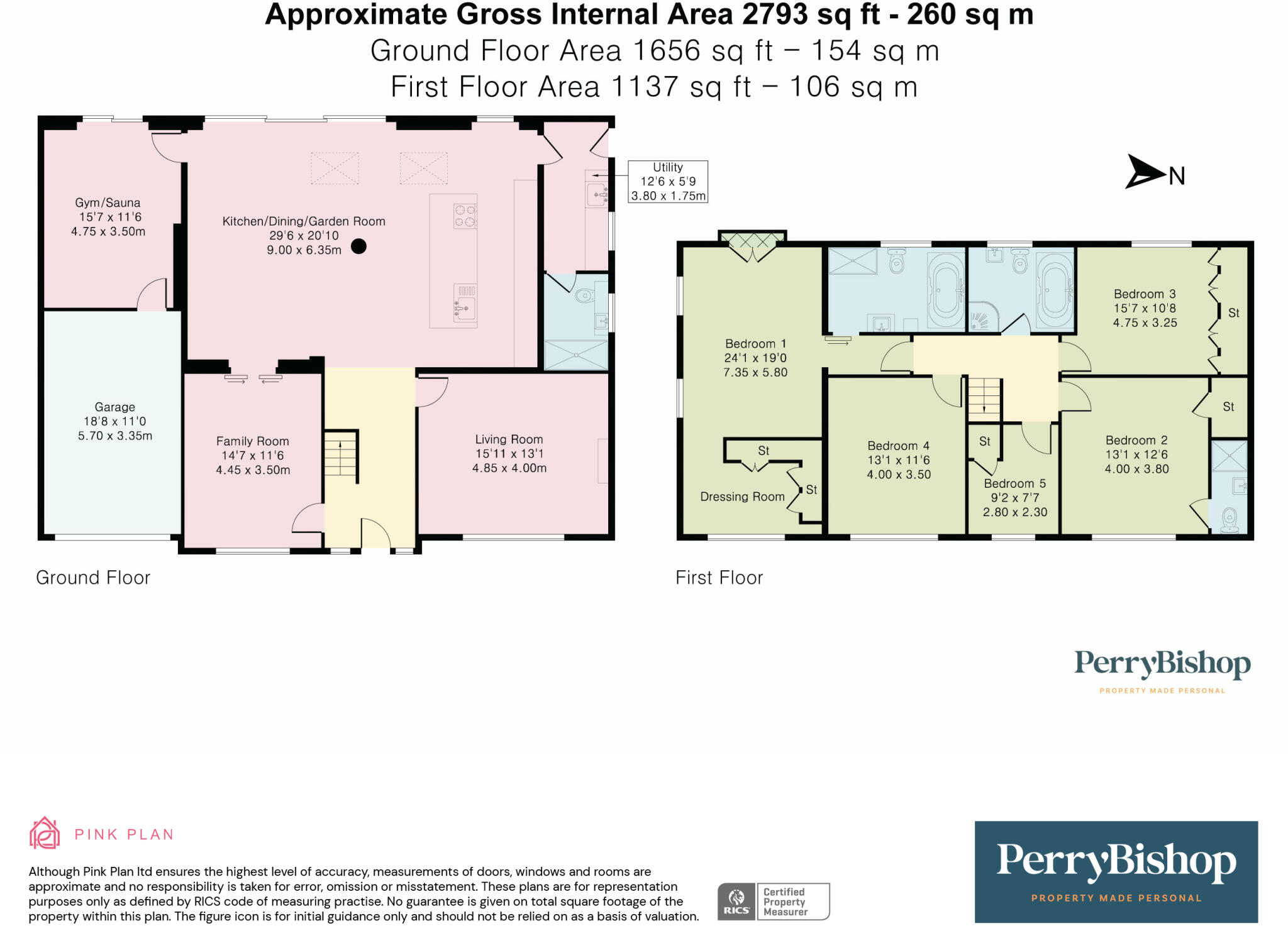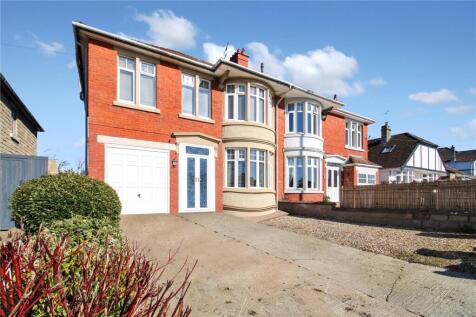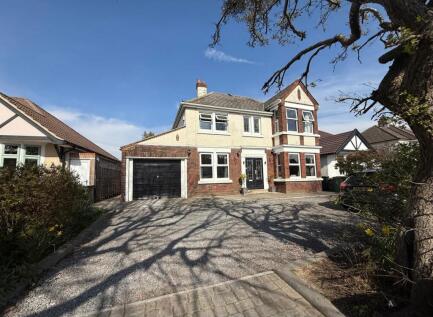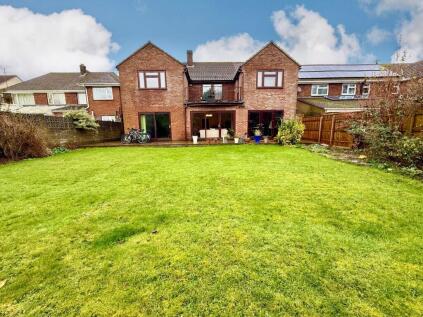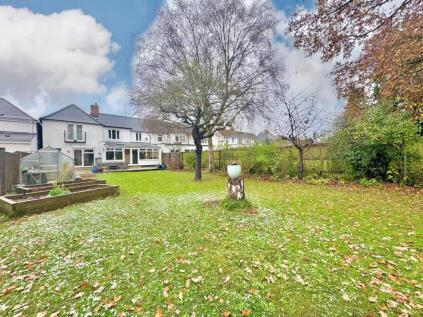- Exceptional family home +
- Five bedrooms +
- Exquisite kitchen / dining / family room +
- Beautifully presented +
- Three further reception rooms +
- Four bathrooms +
- Large and private garden +
- Integral garage and driveway parking +
- Superb location +
- Close to Lawn Woods, Coate water and Old Town +
A truly exquisite property that wouldn’t look out of place on an episode of Grand Designs. Situated in a highly sought after area, 43 Windsor Road has been extended and transformed by the current owners into a stunning family home with an incredible kitchen/dining/family room, the perfect place to entertain.
Upon entering, you are greeted by a spacious and welcoming hall with stairs rising to the first floor. The flooring flows seamlessly through to the kitchen at the rear, which spans nearly 29ft in length and is the real hub of the home. No stone has been left unturned in transformation of the ground floor, and a wall of sliding glass doors enables light to flood from the outside in. This room has an industrial feel to it with exposed metal supports and beams and a large central island which separates the kitchen area from the family side of the room. There is an array of cupboards and integrated appliances such as double oven, fridge/freezer, quooker tap all under Dekton worksurfaces. There is a separate utility room with an external door and a fabulous downstairs wet room of spa quality.
To the front of the property is a reception room/sitting room which is currently used as a snug area with a central fireplace. On the other side of the hall sits a further reception room with sliding doors. Completing the downstairs accommodation is a good-sized gym/study with access to an integral garage and further sliding doors out to the garden.
On the first floor, the sense of space and style continues. The master suite offers vaulted ceilings, a wrap-around dressing area and French doors to a Juliet balcony which overlooks the gardens. The en suite bathroom to the main bedroom is stunning, with a stand-alone bath and separate walk-in shower. There are three further double bedrooms (two of which have fitted wardrobes, and one features an en suite shower room), a single bedroom and a family bathroom.
Outside, to the front of the property, is driveway parking for several vehicles in front of an integrated garage. Gated side access leads around to the rear which is beautifully landscaped and includes a large patio area off the house and many other seating areas. The garden is incredibly private, laid predominantly to lawn and surrounded by mature shrubs and borders, a pergola, vegetable beds, rose garden and a number of trees.
Swindon lies on the M4 corridor, 71 miles (114km) to the west of London and 36 miles (57 km) to the east of Bristol. The Cotswolds lie just to the town's north and the North Wessex Downs to its south.
The Lawn area of Old Town Swindon is incredibly popular with people looking for spacious and quiet residential roads with all the convenience of large town living. Lawns Wood is on your doorstep and Wood Street is less than a mile away with numerous cafes and shops.
Swindon train station, bus station, designer outlet and Great Western hospital are all within easy reach and there are several good and outstanding schools on the doorstep.
Windsor Road is also well positioned for the A419, the A420 and M4 motorway.
