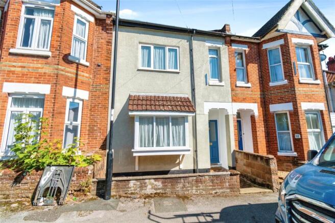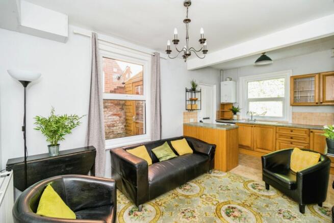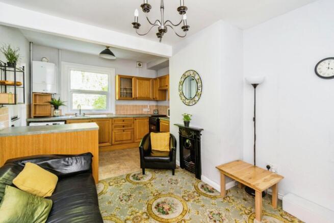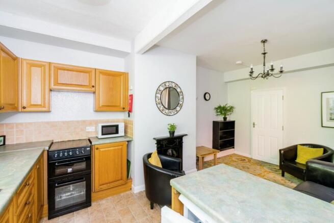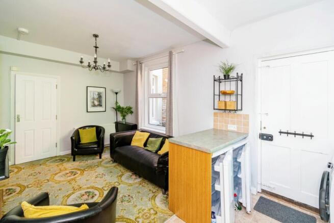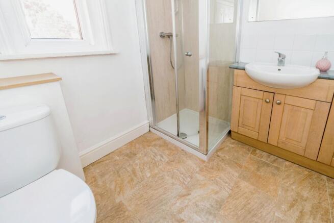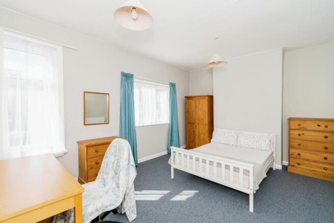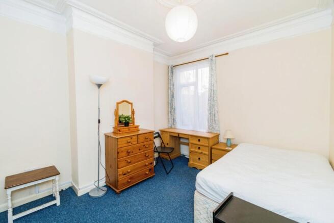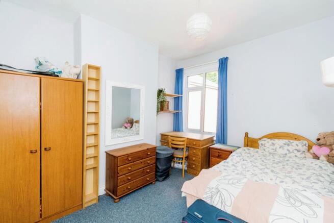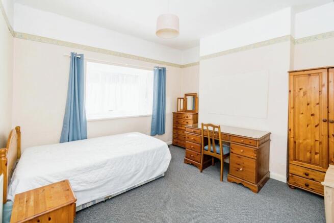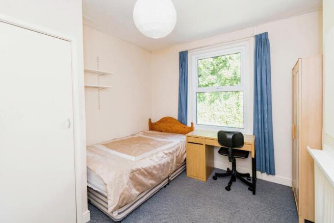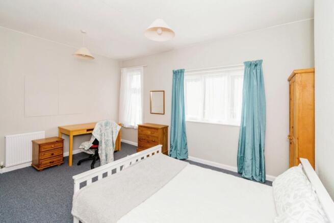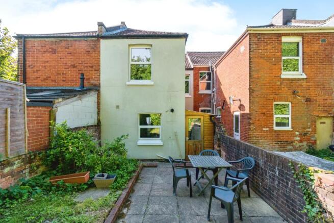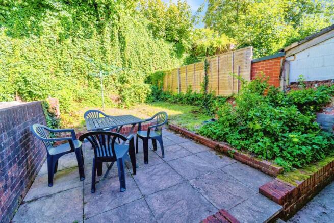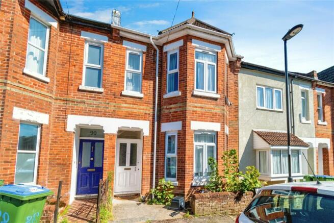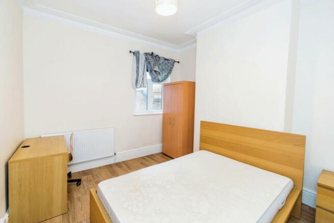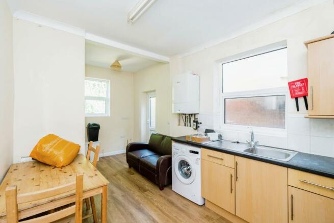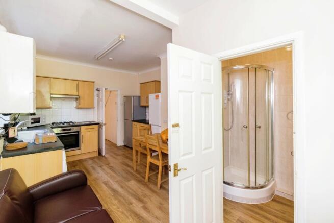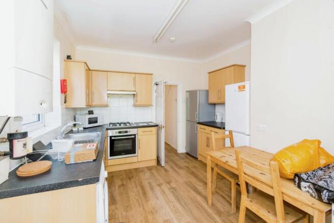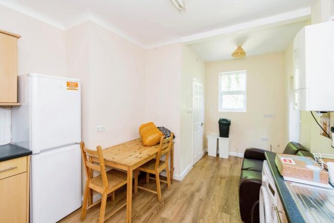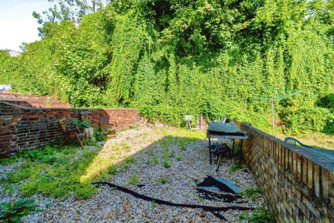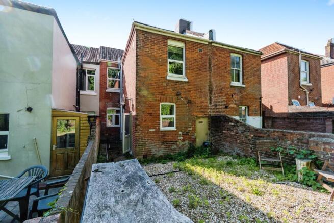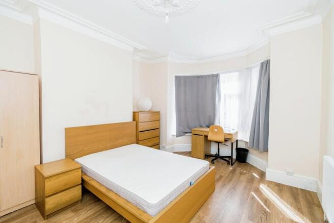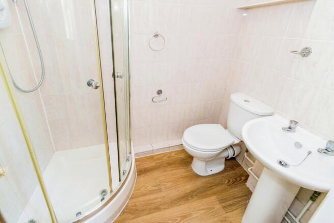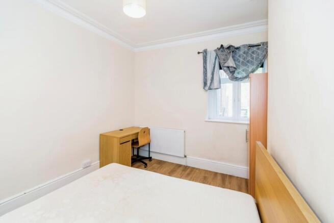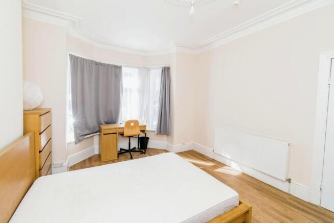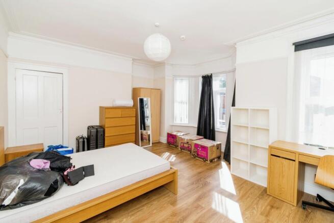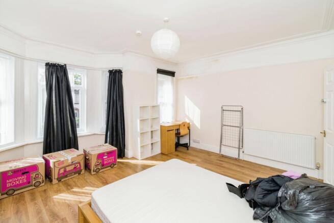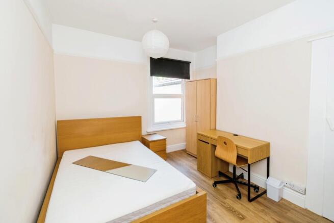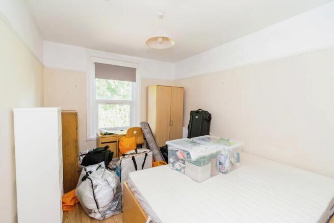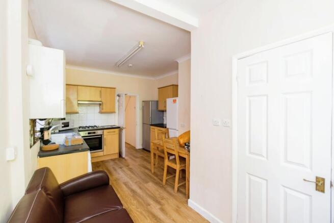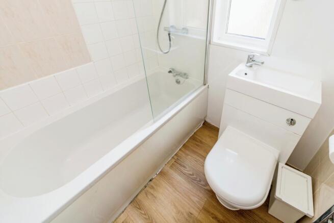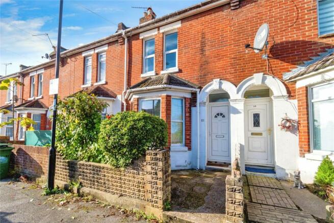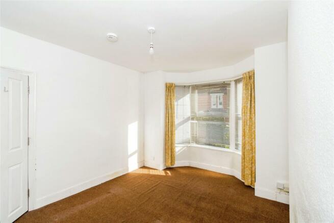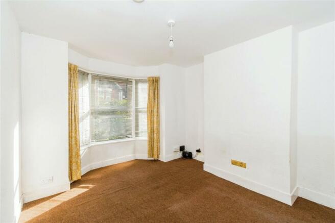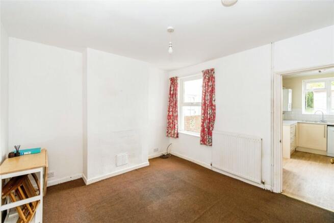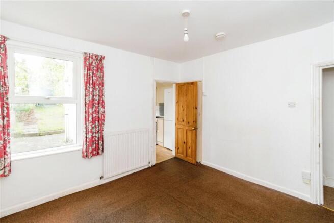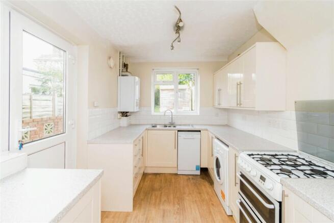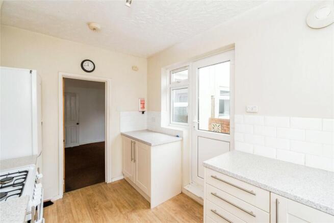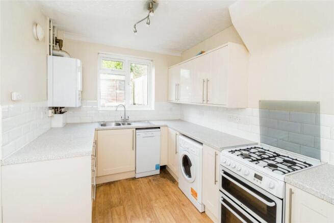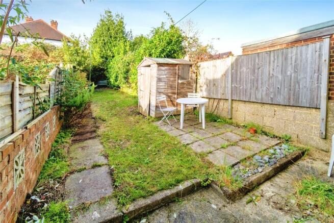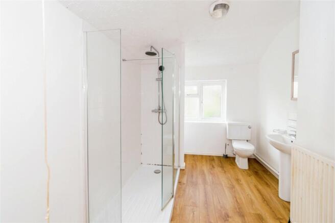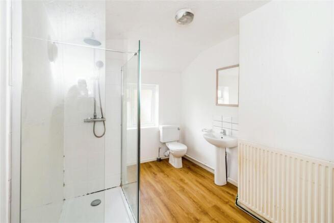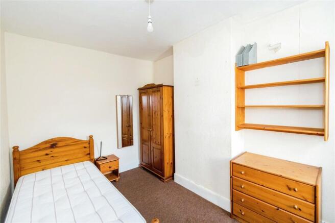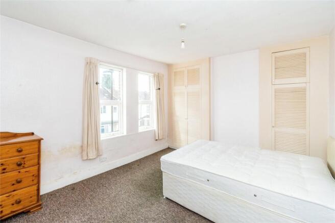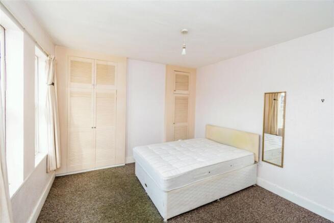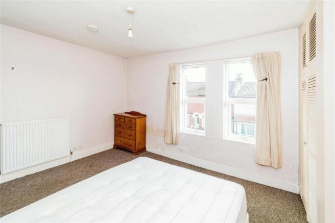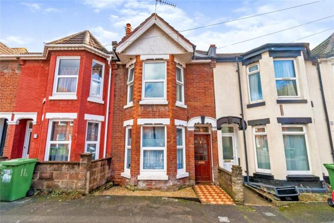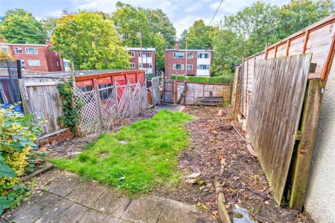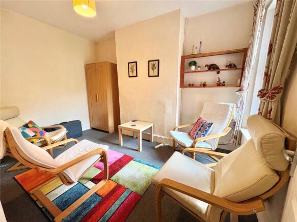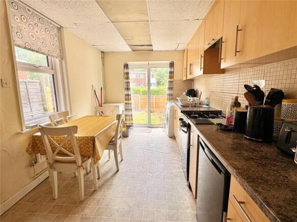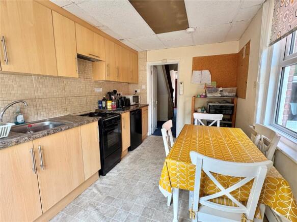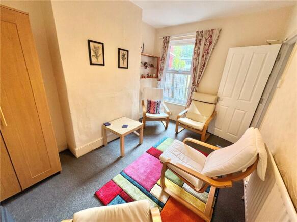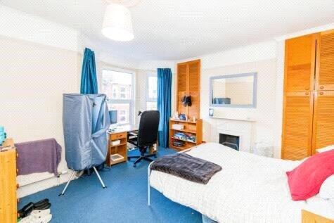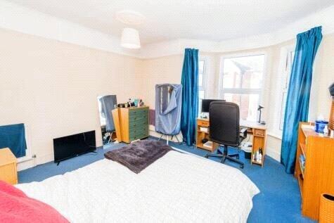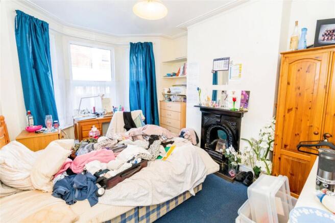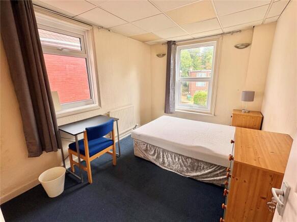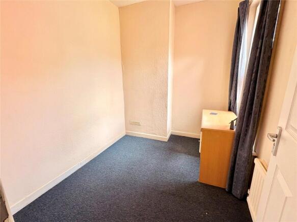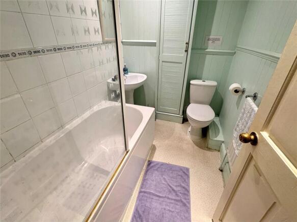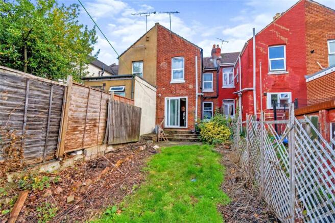This property was removed from Dealsourcr.
5 Bed HMO, Southampton, SO17 2FH £350,000
Osborne Road North, Southampton, Hampshire, SO17 2FH - 8 views - 9 months ago
HMO
ROI: 2%
~178 m²
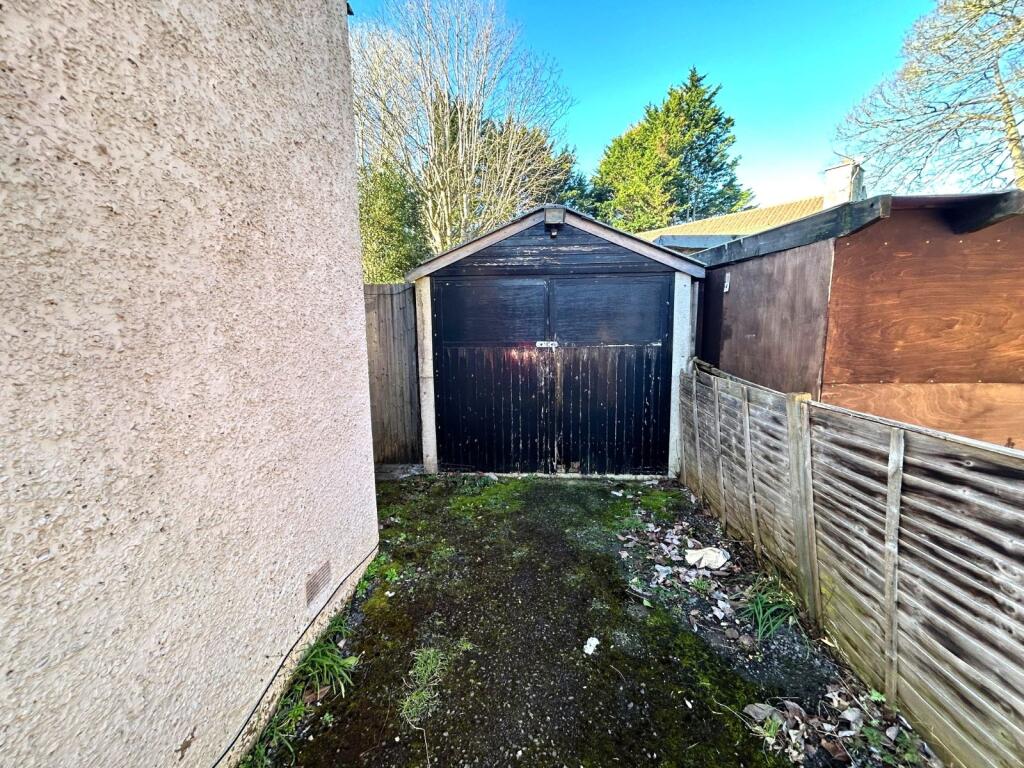
ValuationUndervalued
| Sold Prices | £240K - £1.2M |
| Sold Prices/m² | £725/m² - £4.4K/m² |
| |
Square Metres | ~178.28 m² |
| Price/m² | £2K/m² |
Value Estimate | £434,000 |
| BMV | 24% |
Cashflows
Cash In | |
Purchase Finance | Mortgage |
Deposit (25%) | £87,500 |
Stamp Duty & Legal Fees | £16,700 |
Total Cash In | £104,200 |
| |
Cash Out | |
Room Rate | £470 |
Gross Rent | £2,350 |
Running Costs/mo | £2,165 |
Cashflow/mo | £185 |
Cashflow/yr | £2,219 |
ROI | 2% |
Gross Yield | 8% |
Local Sold Prices
23 sold prices from £240K to £1.2M, average is £600K. £725/m² to £4.4K/m², average is £3.3K/m².
Local Area Statistics
Population in SO17 | 19,429 |
Population in Southampton | 428,247 |
Town centre distance | 0.48 miles away |
Nearest school | 0.10 miles away |
Nearest train station | 0.31 miles away |
| |
Rental demand | Landlord's market |
Rental growth (12m) | +18% |
Sales demand | Seller's market |
Capital growth (5yrs) | +24% |
Property History
Listed for £350,000
February 14, 2025
Floor Plans
Description
Similar Properties
Like this property? Maybe you'll like these ones close by too.
Sold STC
5 Bed HMO, Southampton, SO17 2HH
£300,000
1 views • 4 months ago • 109 m²
Sold STC
5 Bed HMO, Southampton, SO17 2HH
£325,000
2 views • a year ago • 115 m²
Sold STC
Potential 4-Bed HMO, Southampton, SO17 3AA
£250,000
1 views • a year ago • 84 m²
Sold STC
Potential 4-Bed HMO, Southampton, SO17 2GT
£230,000
1 views • 3 months ago • 92 m²
