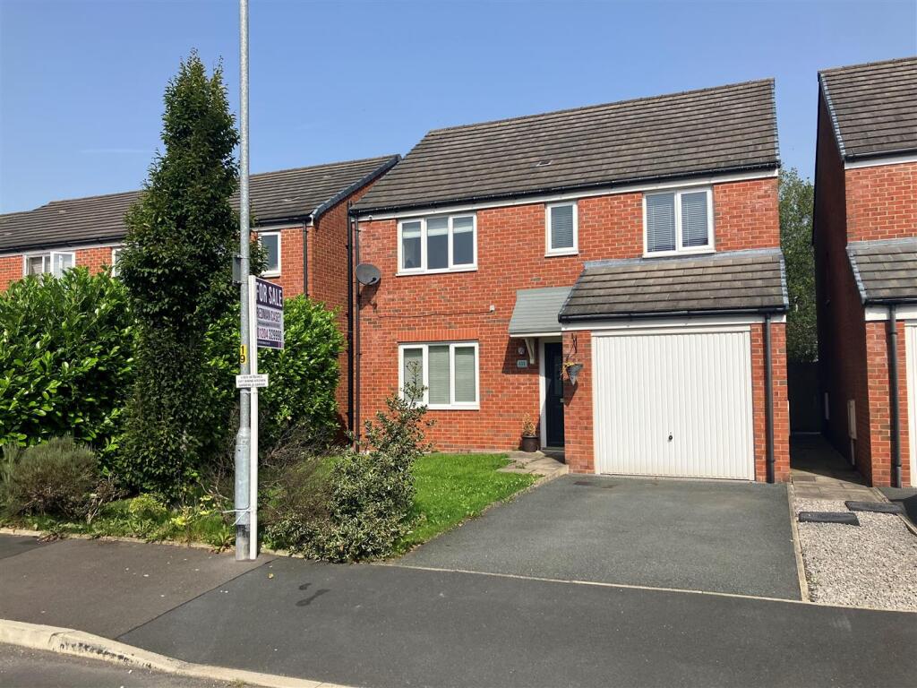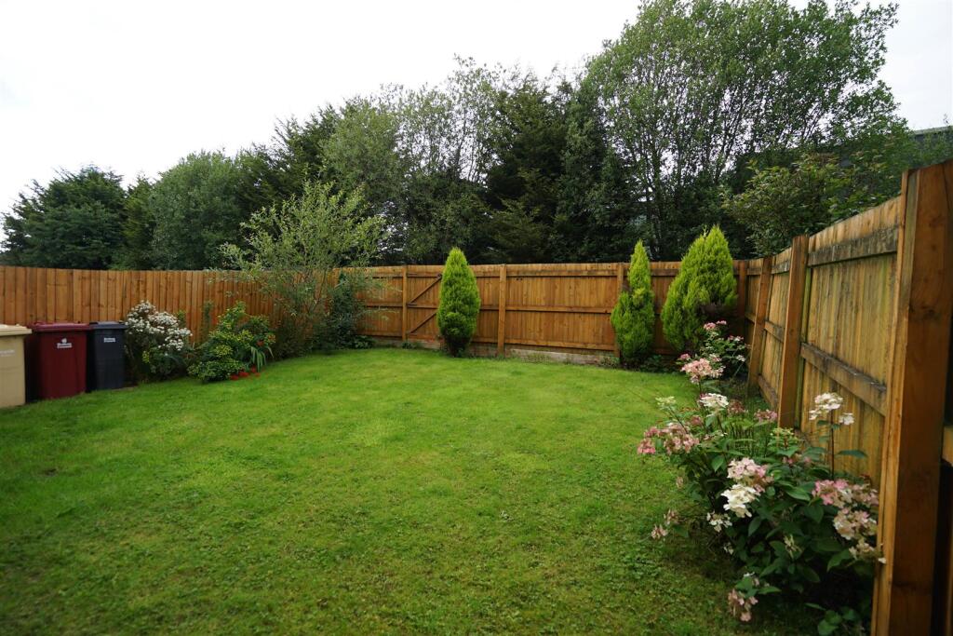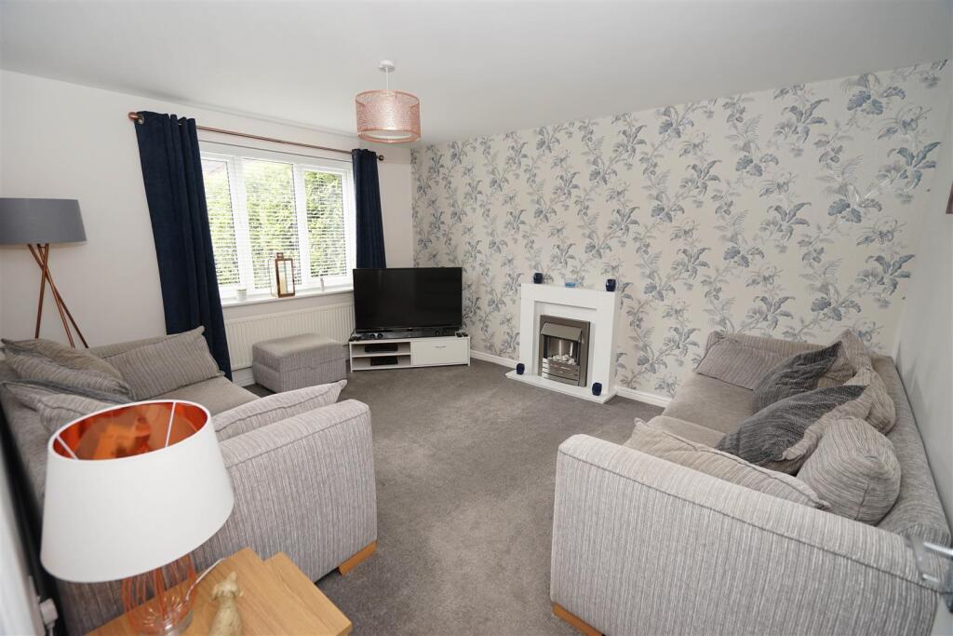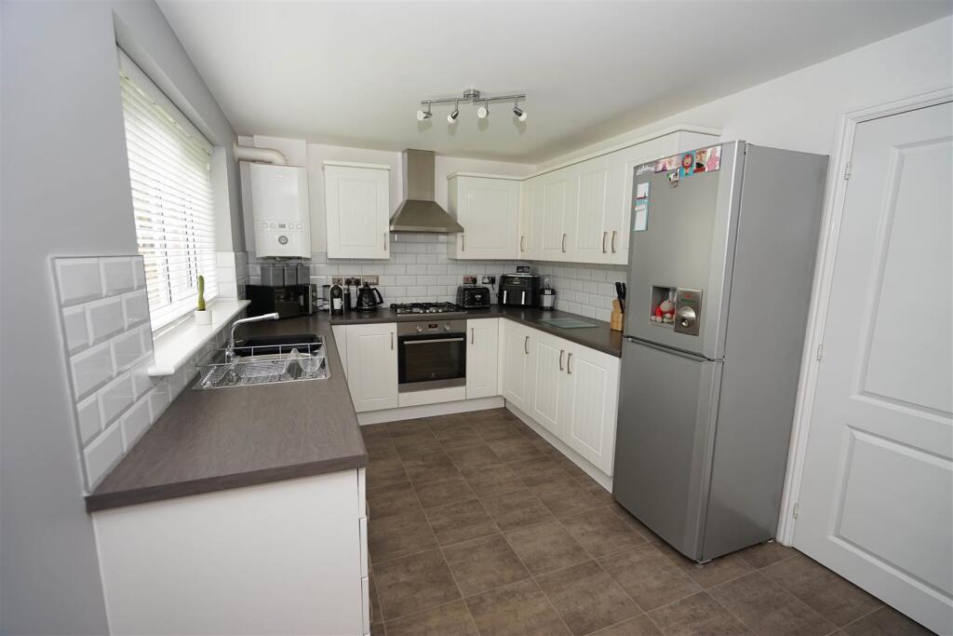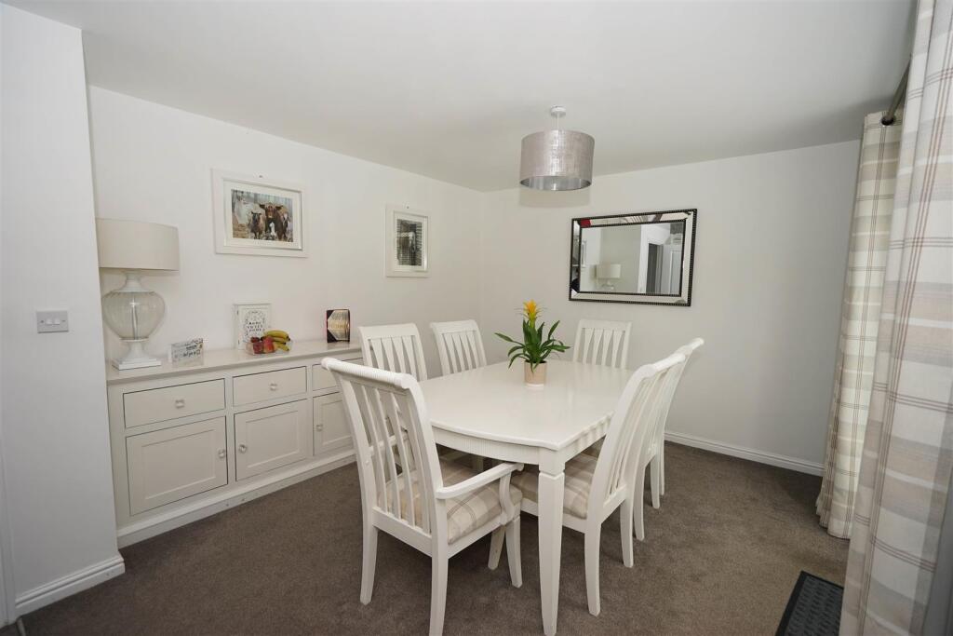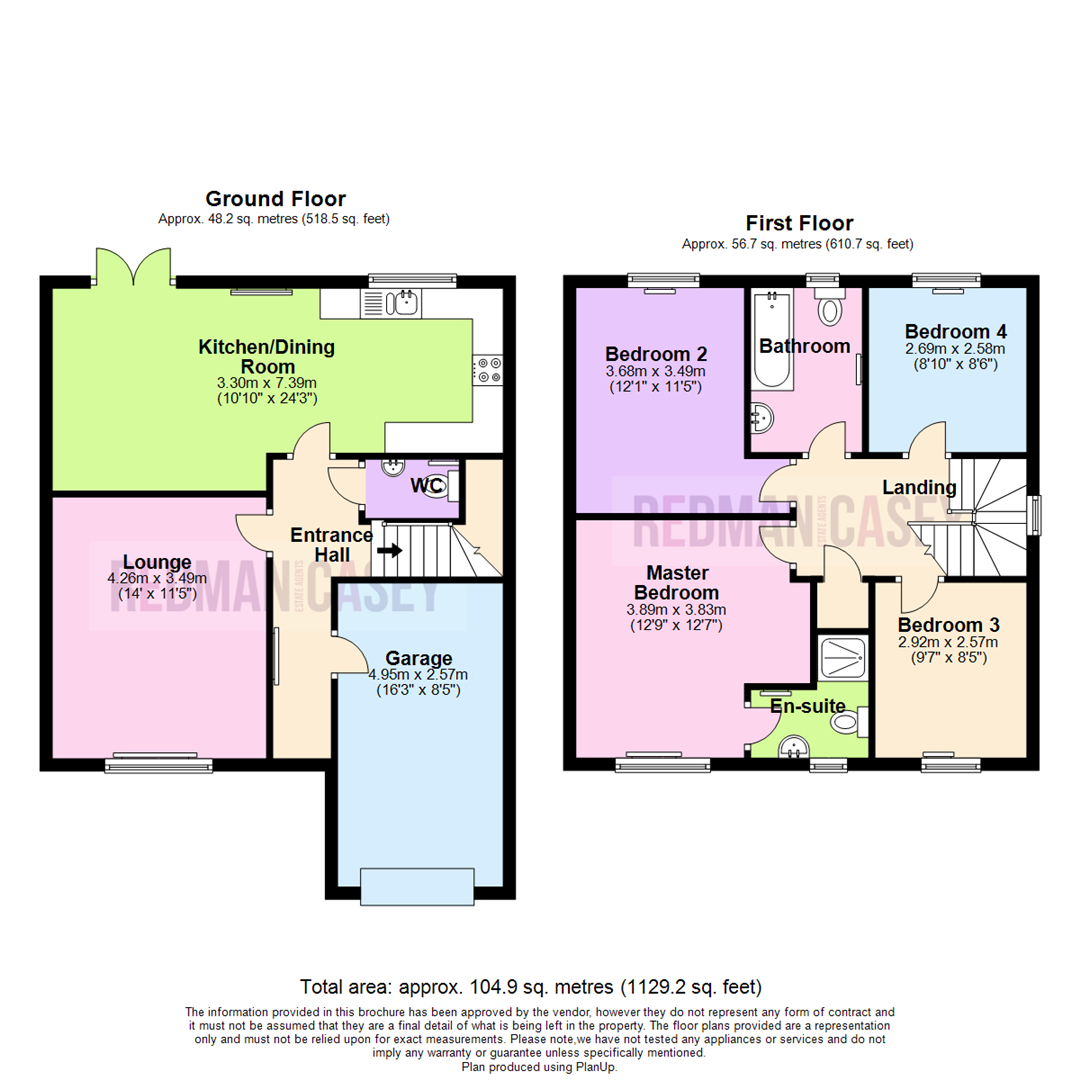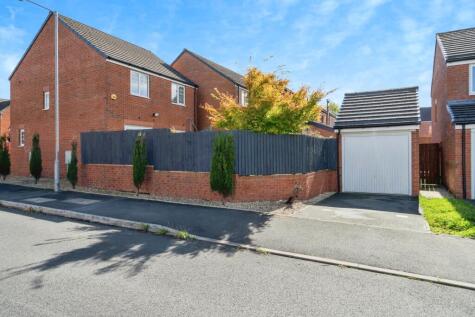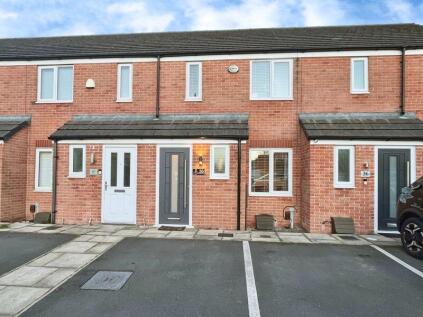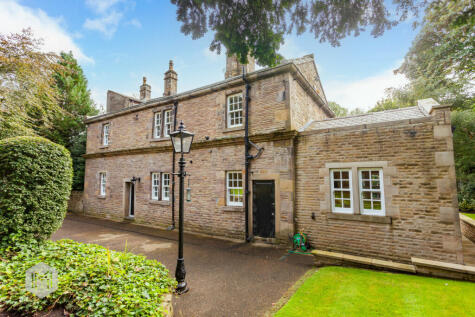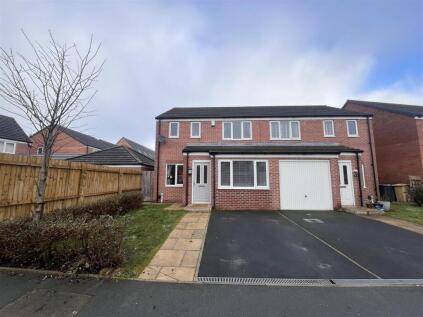- 4 Double Bedroom Detached +
- Spacious Lounge +
- Superb Kitchen Diner +
- En Suite to Master Bed +
- No Chain +
- Vacant Possession +
- EPC Rating C +
- Council Tax Band D +
REDUCED Situated on this highly popular residential estate this 4 bedroom family home offers fantastic accommodation on this family friendly estate. The property comprises : Entrance hall, lounge, wc. integral garage with potential for conversion, superb kitchen diner which is 24 feet long. To the first floor there are 4 generous double bedrooms the master benefitting from an en suite shower room and a family bathroom fitted with a three piece white suite. Outside there are open plan front gardens with lawned area and driveway leading to the garage, to the rear there is a private garden with lawned area small paved patio, well stocked borders. The rear garden also benefits from not being overlooked, Ideally located for access to M61 Motorway and Rail links at Horwich Parkway giving access to Manchester and beyond. Sold with no chain and vacant possession, viewing is highly recommended to appreciate all that is on offer.
Entrance Hall - Radiator, vinyl flooring, carpeted stairs to first floor landing, door to:
Lounge - 4.26m x 3.49m (14'0" x 11'5") - UPVC double glazed window to front, radiator.
Kitchen/Dining Room - 3.30m x 7.39m (10'10" x 24'3") - Fitted with a matching range of modern white base and eye level units with drawers and contrasting round edged worktops, 1+1/2 bowl stainless steel sink with single drainer and mixer tap with tiled splashbacks, wall mounted gas combination boiler serving heating system and domestic hot water, space for fridge/freezer, dishwasher and washing machine, uPVC double glazed window to rear, double radiator, uPVC double glazed 'French' doors to garden,
Wc - Fitted with two piece white suite comprising, wall mounted wash hand basin with tiled splashback, low-level WC and extractor fan, radiator, vinyl flooring.
Landing - UPVC frosted double glazed window to side, built-in storage cupboard, door to:
Master Bedroom - 3.89m x 3.83m (12'9" x 12'7") - UPVC double glazed window to front, radiator, door to:
En-Suite - Fitted with three piece modern white suite comprising pedestal wash hand basin with mixer tap and tiled splashback, tiled shower enclosure with shower over and low-level WC, extractor fan, uPVC frosted double glazed window to front, radiator, vinyl flooring.
Bedroom 2 - 3.68m x 3.49m (12'1" x 11'5") - UPVC double glazed window to rear, radiator.
Bedroom 3 - 2.92m x 2.57m (9'7" x 8'5") - UPVC double glazed window to front, radiator.
Bedroom 4 - 2.69m x 2.58m (8'10" x 8'6") - UPVC double glazed window to rear, radiator.
Bathroom - Fitted with three piece modern white suite comprising deep panelled bath with hand shower attachment over and mixer tap, pedestal wash hand basin with mixer tap and tiled splashback and low-level WC, extractor fan, uPVC frosted double glazed window to rear, radiator, vinyl flooring.
Outside - Front garden, enclosed by mature to front and sides with grassed area and mature flower and shrub borders, tarmac driveway to the front leading to garage and with car parking space for car.
Private rear garden, enclosed by timber fencing to rear and sides, rear side gated access with grassed area and mature flower and shrub borders, paved pathway, small paved sun patio.
Garage - Integral brick built single garage with power and light connected, up and over door. Potential for conversion to another reception room subject to consent.
