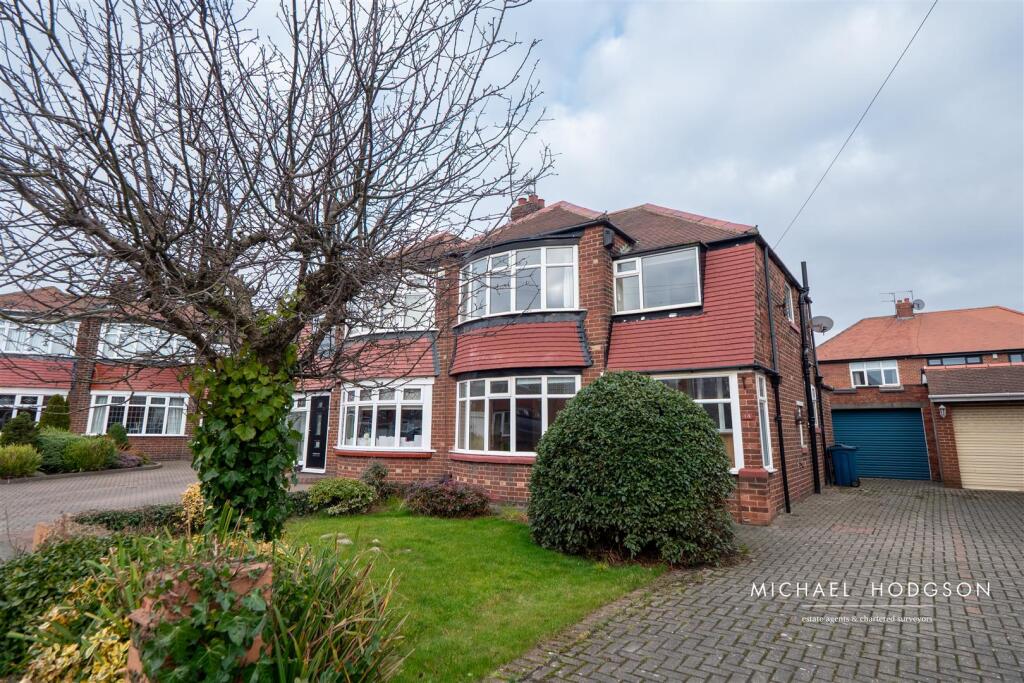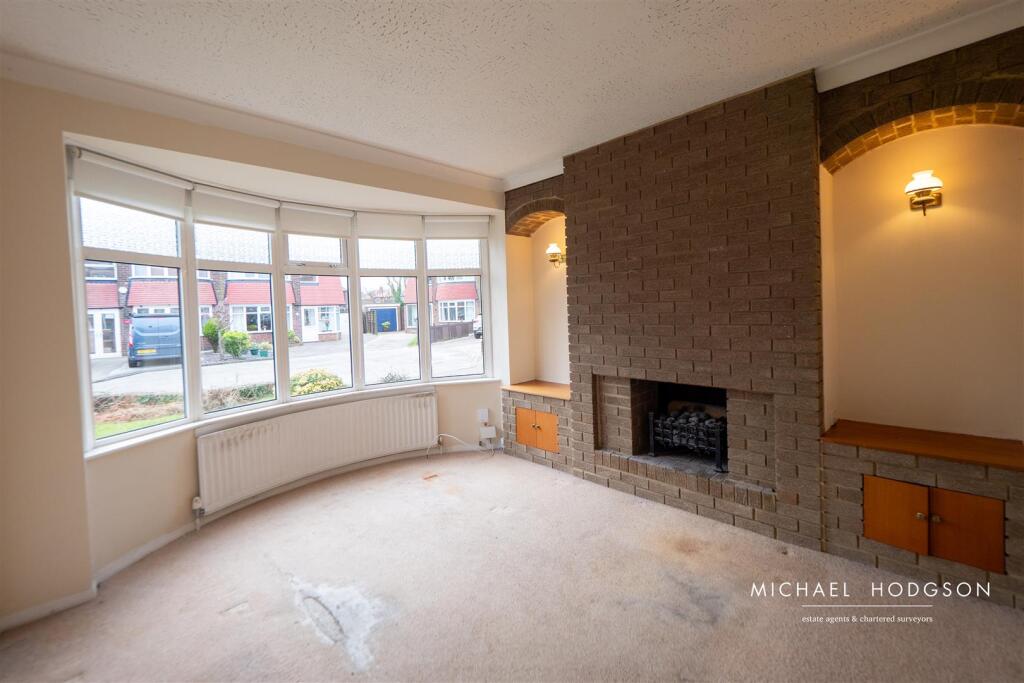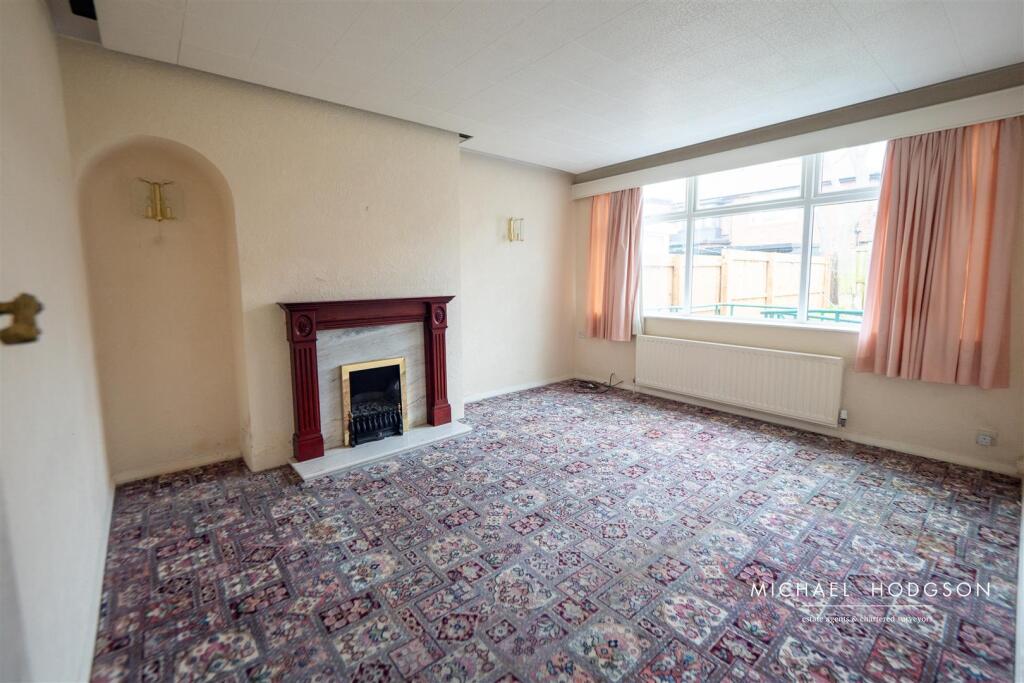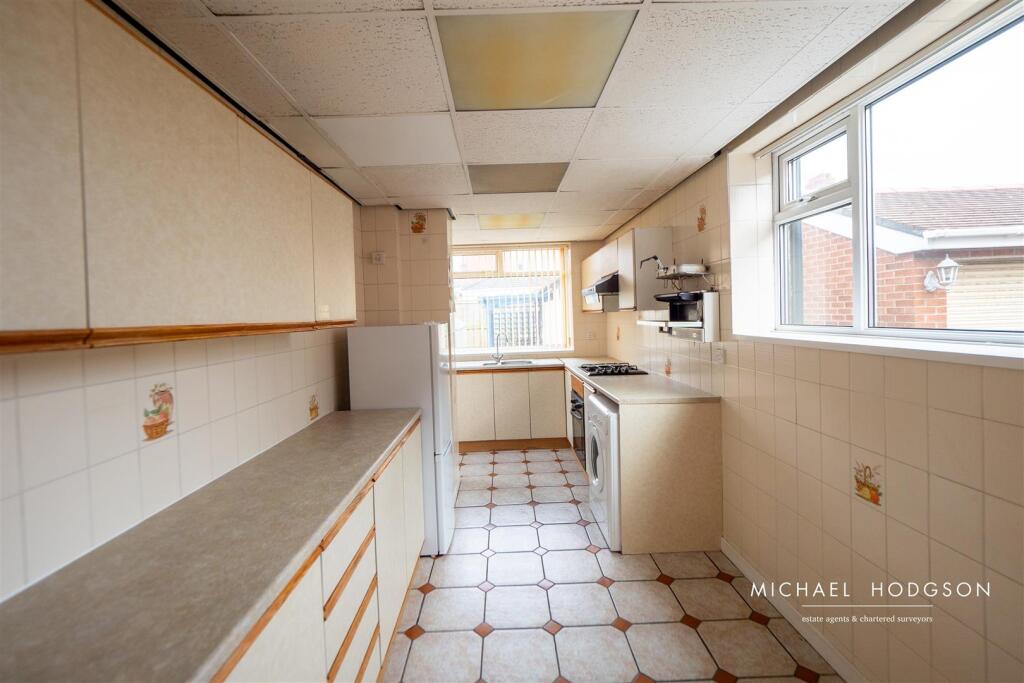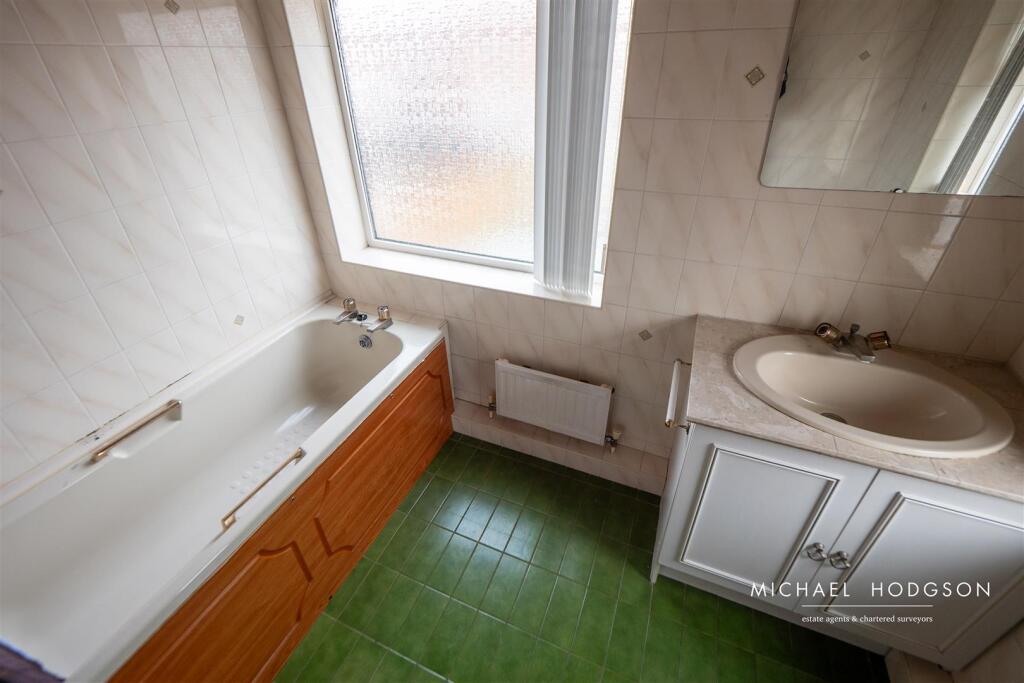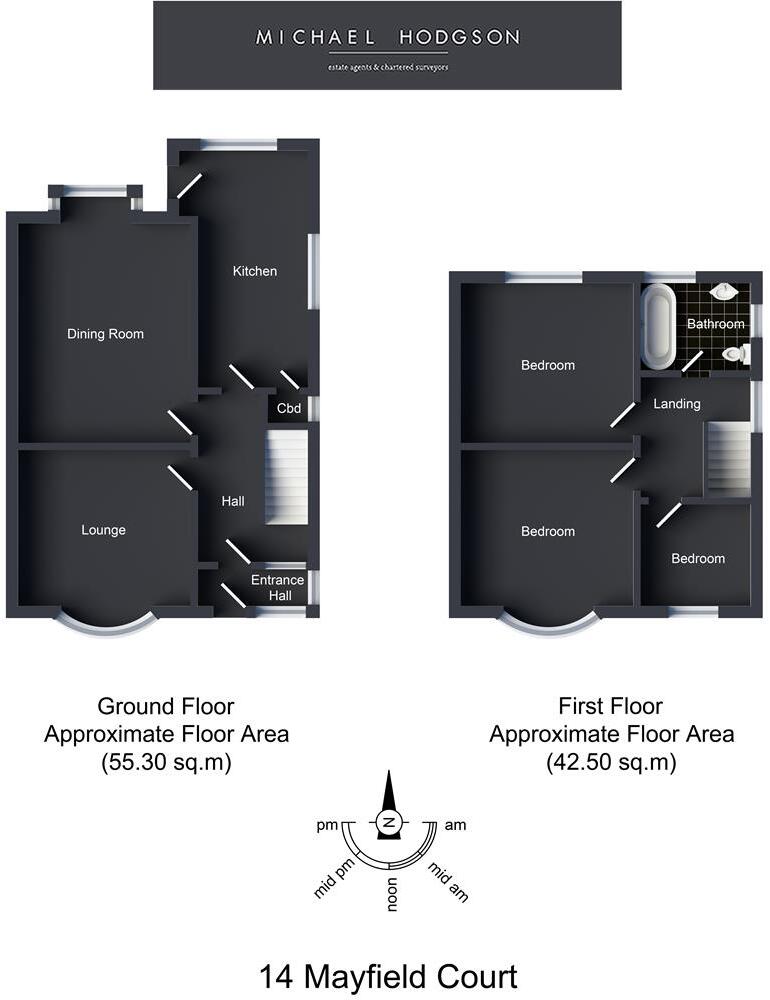- Semi Detached House +
- 3 Bedrooms +
- Living Room +
- Dining Room +
- Kitchen +
- Garage & Gardens +
- No Chain Involved +
- EPC Rating: D +
Nestled in the desirable cul-de-sac of Mayfield Court, this 3-bedroom semi-detached house presents an excellent and exciting opportunity for families and individuals alike and is in need of a full scheme of modernisation and improvements. The property is ideally located, just a stone's throw from Sea Road and its many local shops and amenities, including Seaburn Metro Station, and Fulwell Library. Families will appreciate the proximity to Fulwell Medical Centre and reputable schools, such as Fulwell Infants and Juniors School, making it a perfect setting for those with children.
Upon entering, you are welcomed by an Entrance Porch that leads into a spacious Inner Hall. The ground floor features a front Living Room, a Dining Room and a Kitchen. Venturing to the first floor, you will find 3 Bedrooms and a Bathroom. Externally there is a front lawned garden, block paved driveway leading to the garage and to the rear is a garden with a paved patio area and lawn.
Importantly, this property is offered with NO ONWARD CHAIN, allowing for a smooth and efficient purchase process. We highly recommend viewing this home to fully appreciate the generous space, prime location, and the potential it holds for your future.
Entrance Porch - Tiled floor, leading to the inner hall.
Inner Hall - Stairs to the first floor, cupboard under the stairs.
Living Room - 4.05 to the bay x 3.64 (13'3" to the bay x 11'11") - The Living Room has a double glazed bay window to the front elevation, radiator in bay, brick fireplace.
Dining Room - 4.39 x 3.68 (14'4" x 12'0") - Rear facing, double glazed window, double radiator, feature fire with electric fire.
Kitchen / Breakfast Room - 2.41 x 5.14 (7'10" x 16'10") - The kitchen has a range of floor and wall units, tiled splashback, 2 doubled glazed windows, tiled floor, storage cupboard, stainless steel sink with mixer tap, door the rear.
First Floor - Landing, double glazed window.
Bathroom - Suite comprising of a low level WC, wash hand basin with mixer tap sat on a vanity unit, 2 double glazed windows, tiled floor, radiator, bath.
Bedroom 1 - 3.90 to bay x 3.85 (12'9" to bay x 12'7") - Front facing, double glazed bay window, radiator in bay, full range of fitted wardrobes.
Bedroom 2 - 3.74 x 3.25 (12'3" x 10'7") - Rear facing, double glazed window, radiator, range of fitted wardrobes.
Bedroom 3 - 2.22 max x 2.44 max (7'3" max x 8'0" max) - Front facing, double glazed window, radiator, storage cupboard.
Externally - Externally there is a front lawned garden, block paved driveway leading to the garage and to the rear is a garden with a paved patio area and lawn.
Tenure - We are advised by the Vendors that the property is held on a long Leasehold for a term of 999 years from 25th March 1938. Any prospective purchaser should clarify this with their Solicitor
Council Tax - The Council Tax Band is Band
