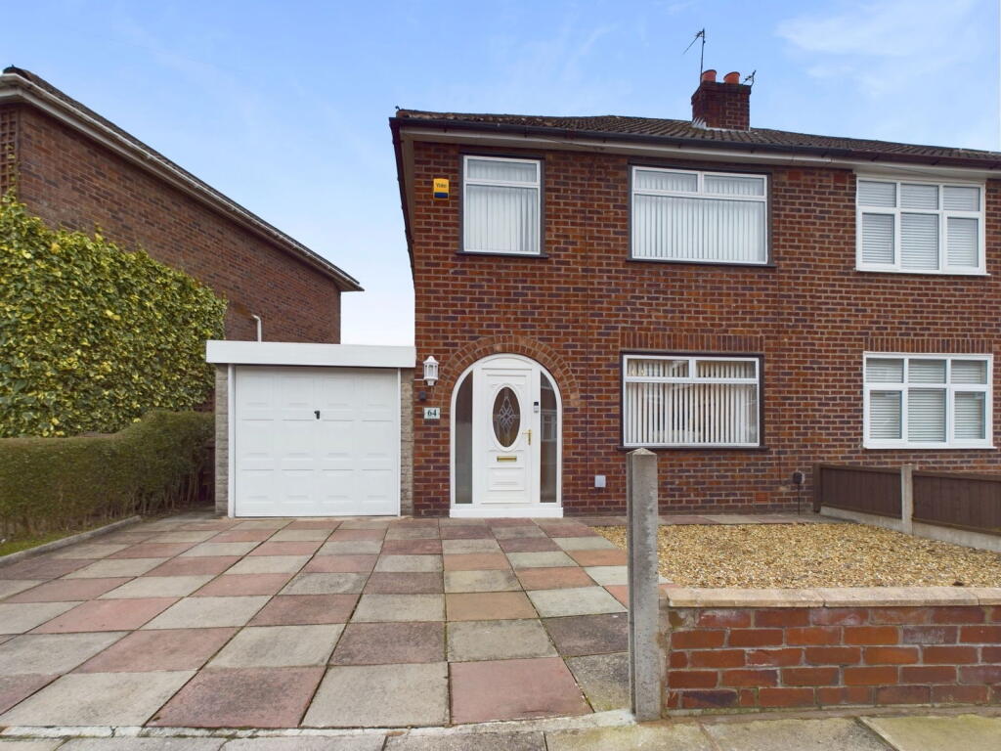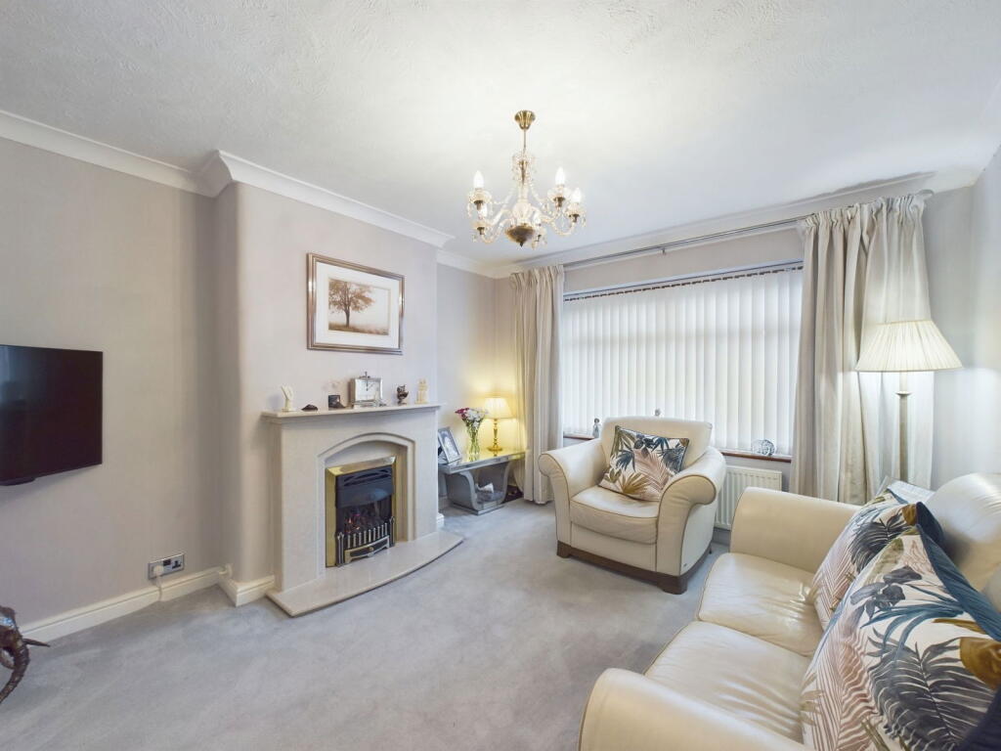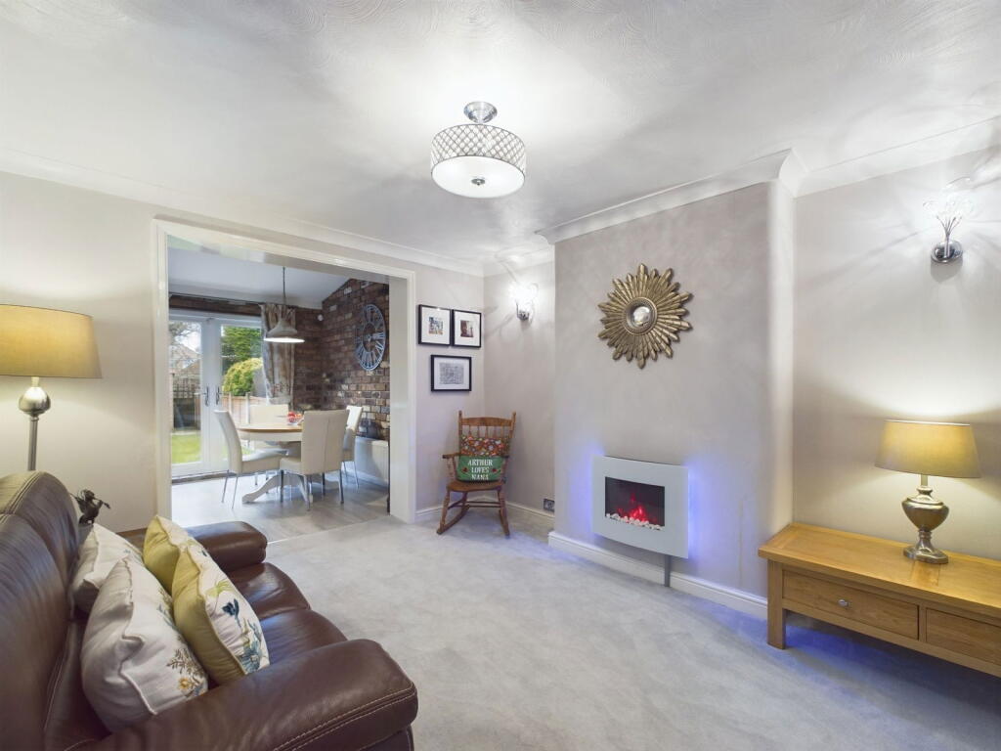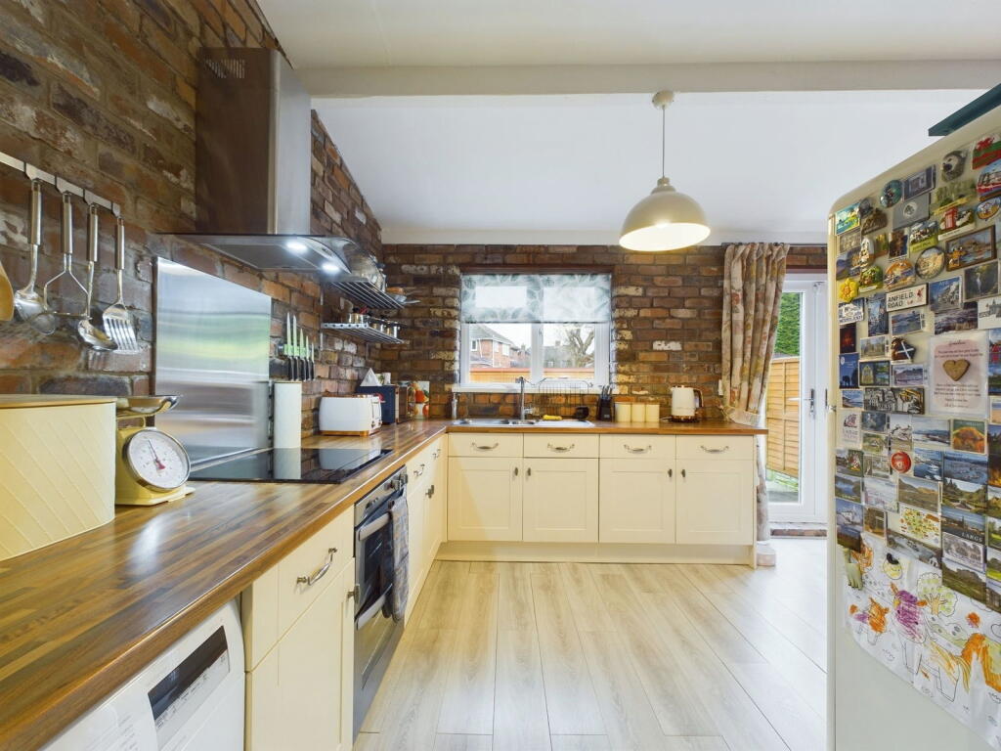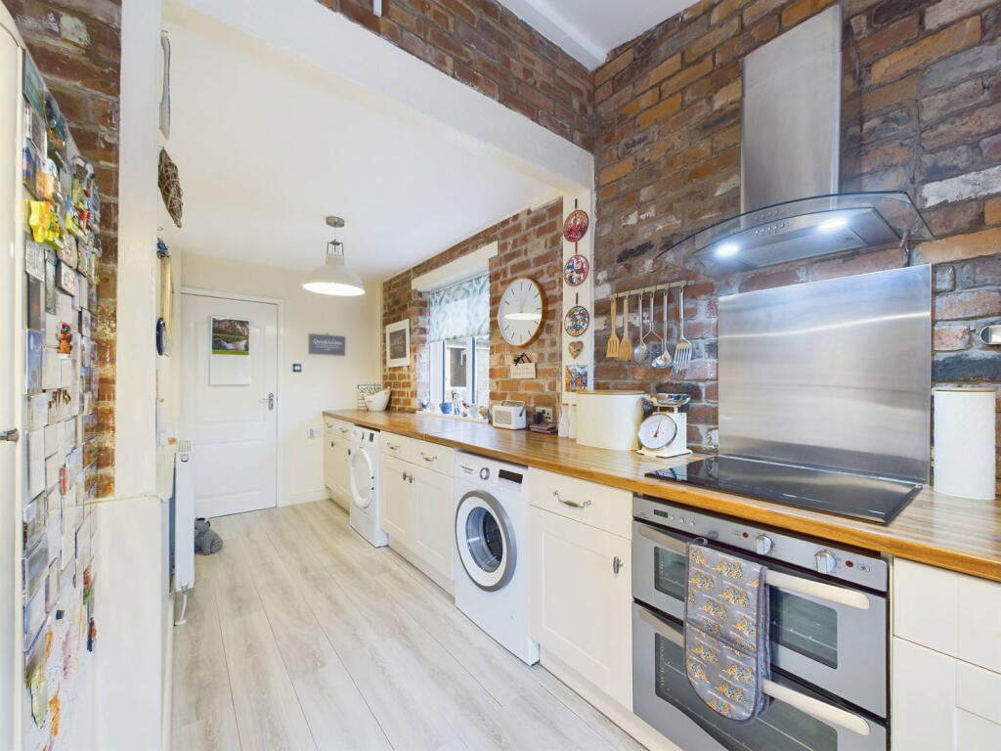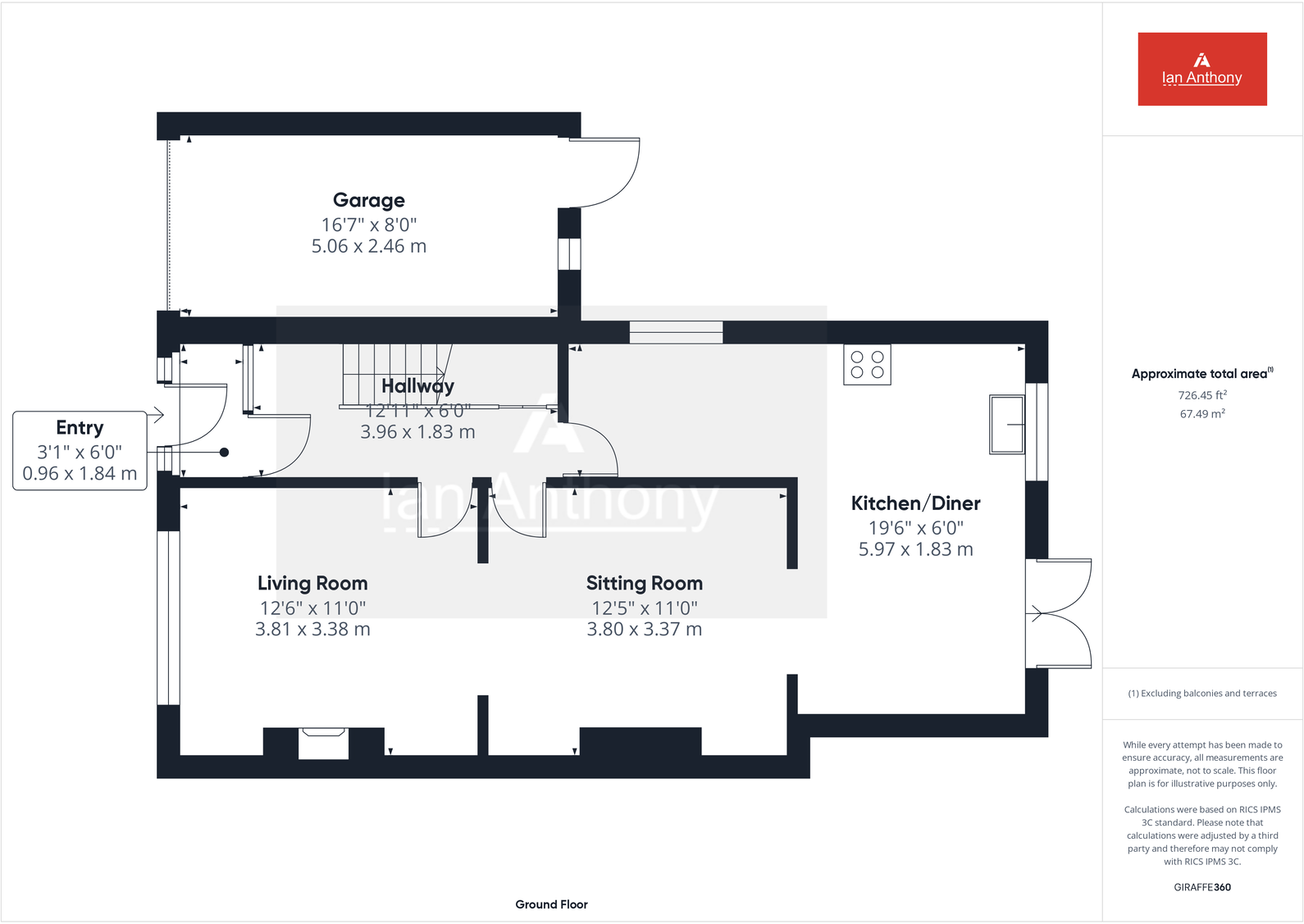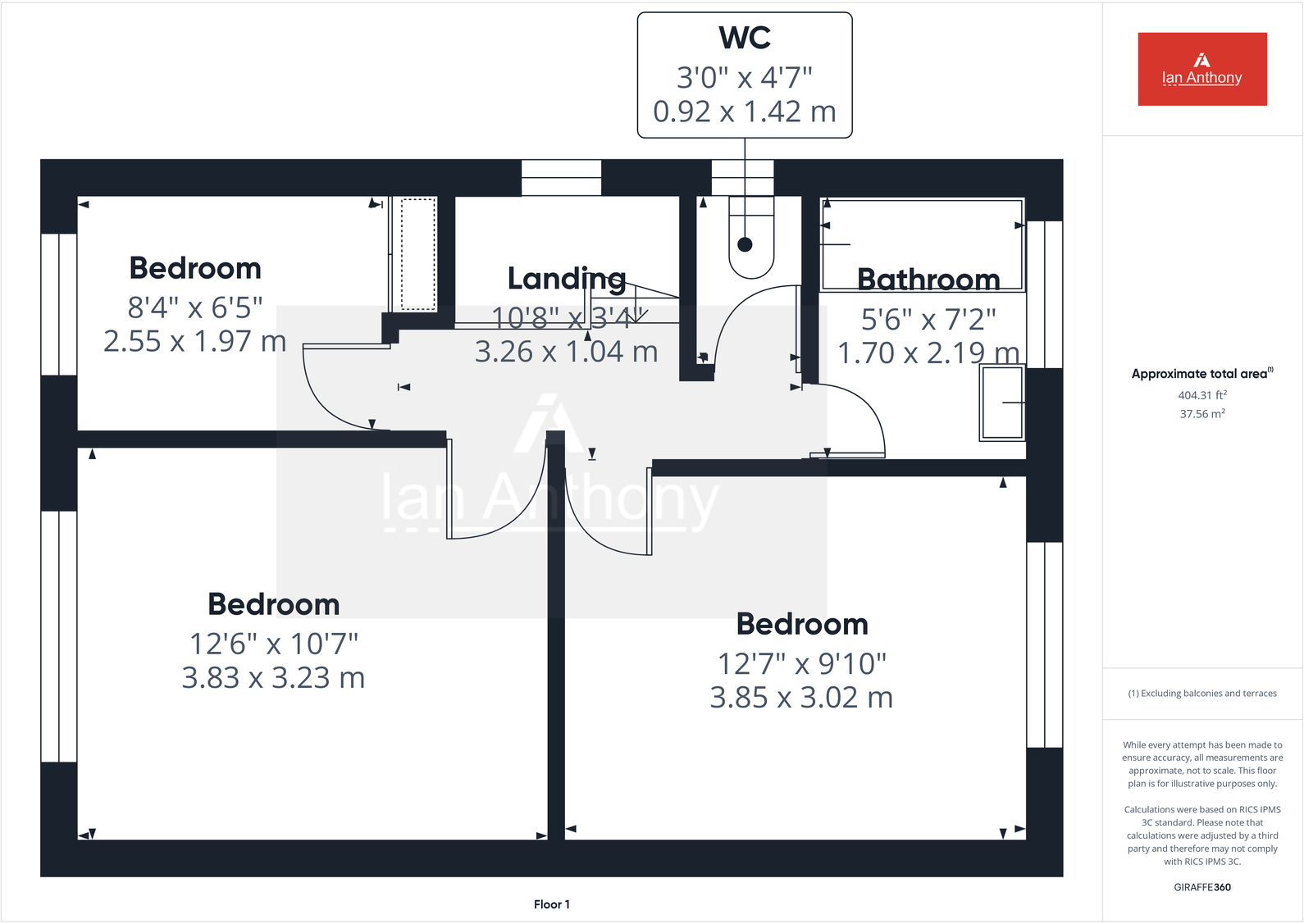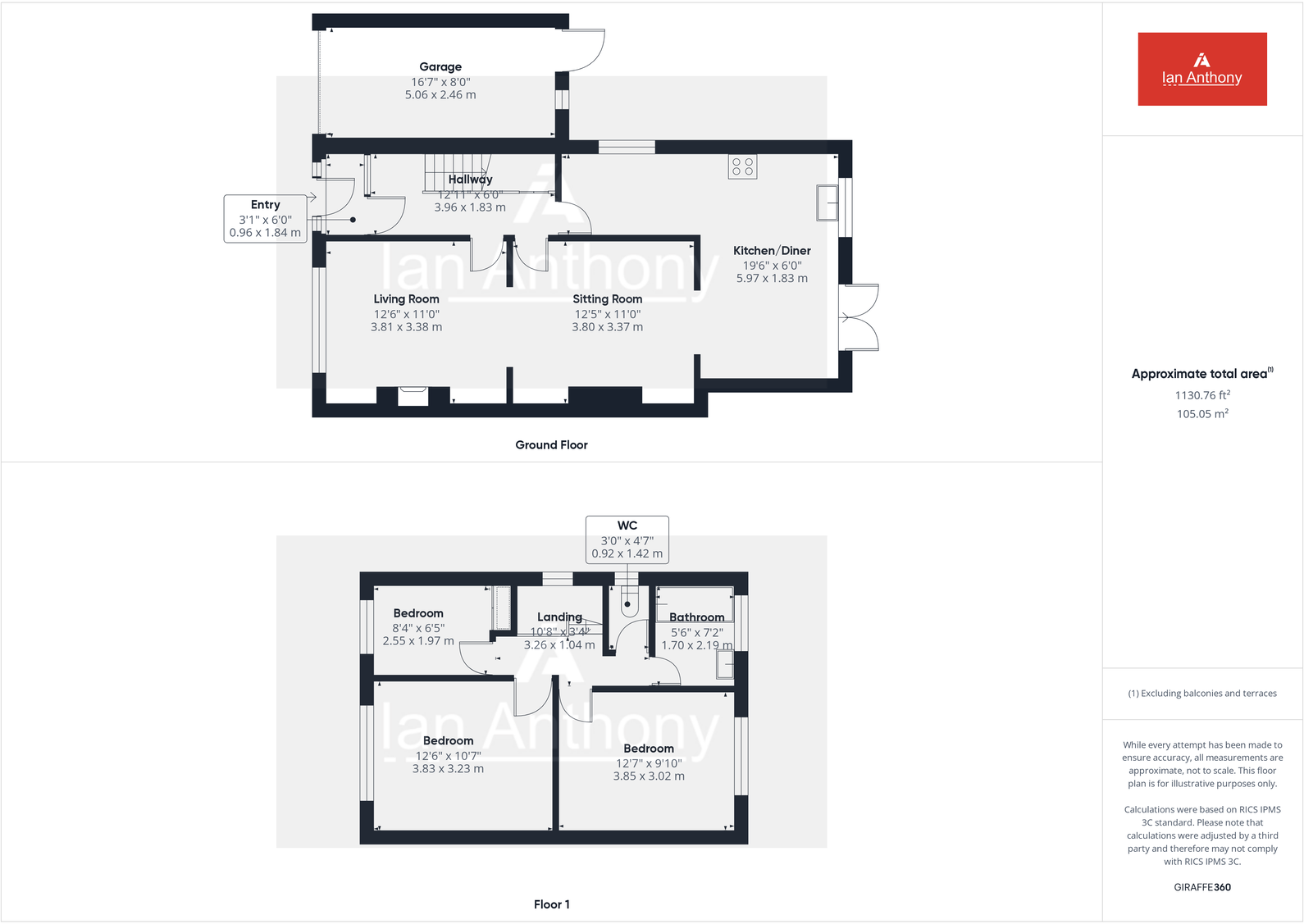- SEMI-DETACHED +
- LIVING ROOM +
- SITTING ROOM +
- L SHAPED KITCHEN/DINER +
- THREE BEDROOMS +
- FAMILY BATHROOM & SEPERATE WC +
- GARDENS FRONT & REAR +
- OFF ROAD PARKING +
- POPULAR RESIDENTIAL LOCATION +
SUMMARY
This well-presented three-bedroom semi-detached property, located on the desirable Wynstanley Avenue in Maghull, offers a spacious and comfortable family home with a range of desirable features.
**GROUND FLOOR :- **
Upon entering, you are greeted by a welcoming porch with tiled flooring, leading into the entrance hall with convenient understairs storage. The living room, with a large window to the front aspect, is beautifully complemented by a gas living flame fire set upon a marble fireplace and surround, with a TV point for added convenience. The adjoining sitting room creates a cosy ambiance, featuring an electric fire, making it a perfect space to relax and unwind.
The open-plan kitchen/diner, accessed from the sitting room, boasts an L-shaped layout with a range of matching wall and base units, a stainless steel 1½ sink unit with a drainer, and an integrated electric oven and hob with a stainless steel splashback and extractor fan above. There’s plumbing and space for a washing machine, tumble dryer, and fridge/freezer, with ample room for a dining table and chairs. The kitchen also features laminate flooring and stylish brick feature walls, adding character and warmth to the space.
**FIRST FLOOR :- **
A ¼-turn staircase leads to the first floor, where you'll find three well-sized bedrooms, all equipped with fitted wardrobes for added storage. The family bathroom includes a bath with a shower attachment and glass screen, a hand washbasin in a vanity unit, and a chrome ladder radiator. The bathroom is finished with tiled walls and flooring for a clean, modern look. There is also a separate WC for added convenience.
**OUTSIDE :- **
Externally, the property offers a walled front garden with a paved driveway providing off-road parking and a gravelled area to the side. The enclosed rear garden features a lawn and a paved patio area, perfect for outdoor entertaining. A summer house with electricity and a TV point is an excellent addition, providing a versatile space for hobbies or relaxation. The integral garage with an up-and-over door offers additional storage space, with power and lighting for further convenience.
This charming property is ideally located in Maghull, offering easy access to local amenities, transport links, and schools. Early viewing is highly recommended to appreciate the full potential of this fantastic family home.
**LIVING ROOM ** - 3.81m x 3.35m (12'6" x 11'0")
SITTING ROOM - 3.78m x 3.35m (12'5" x 11'0")
KITCHEN/DINER - 5.94m x 1.83m (19'6" x 6'0")
BEDROOM ONE - 3.81m x 3.23m (12'6" x 10'7")
BEDROOM TWO - 3.84m x 3m (12'7" x 9'10")
BEDROOM THREE - 2.54m x 1.96m (8'4" x 6'5")
BATHROOM - 2.18m x 1.68m (7'2" x 5'6")
SEPERATE WC - 1.4m x 0.91m (4'7" x 3'0")
GARAGE - 5.05m x 2.44m (16'7" x 8'0")
ADDITIONAL INFORMATION
The property has an gas central heating system and double glazing.
BROADBAND
Ofcom checker indicates that Ultrafast broadband is available in this area.
ENERGY PERFORMANCE CERTIFICATE
The property's current energy rating is It has the potential to be
LOCAL AUTHORITY
Sefton Council, Council Tax - Band C
SERVICES (NOT TESTED)
No tests have been made of mains services, heating systems or associated appliances and neither has confirmation been obtained from the statutory bodies of the presence of these services. We cannot therefore confirm that they are in working order and any prospective purchaser is advised to obtain verification from their solicitor or surveyor.
TENURE
PLEASE NOTE: We understand the property is owned LEASEHOLD and any prospective purchaser is advised to obtain verification from their solicitor, mortgage provider or surveyor.
VIEWINGS
Viewing strictly by appointment through the Agents.
