3 Bed Bungalow, Refurb/BRRR, Llanrwst, LL26 0NE, £355,000
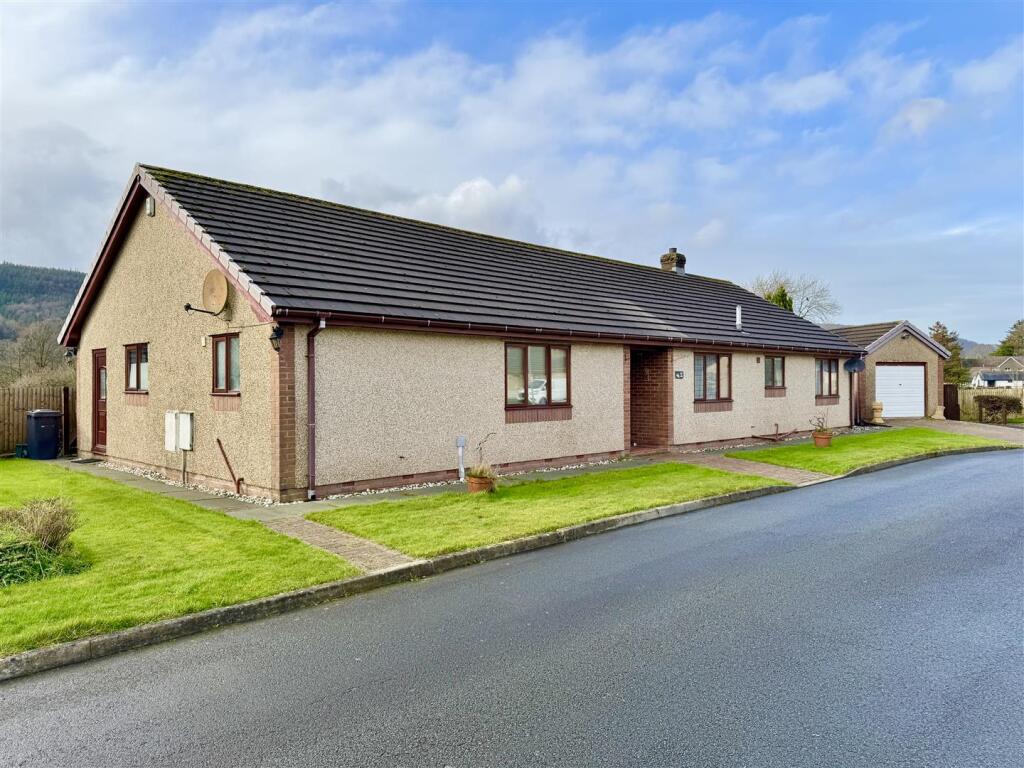
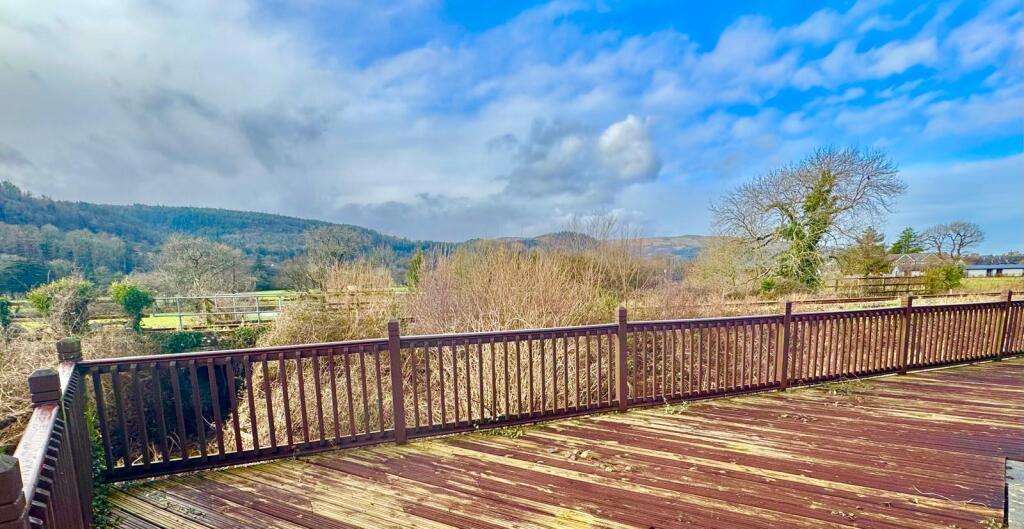
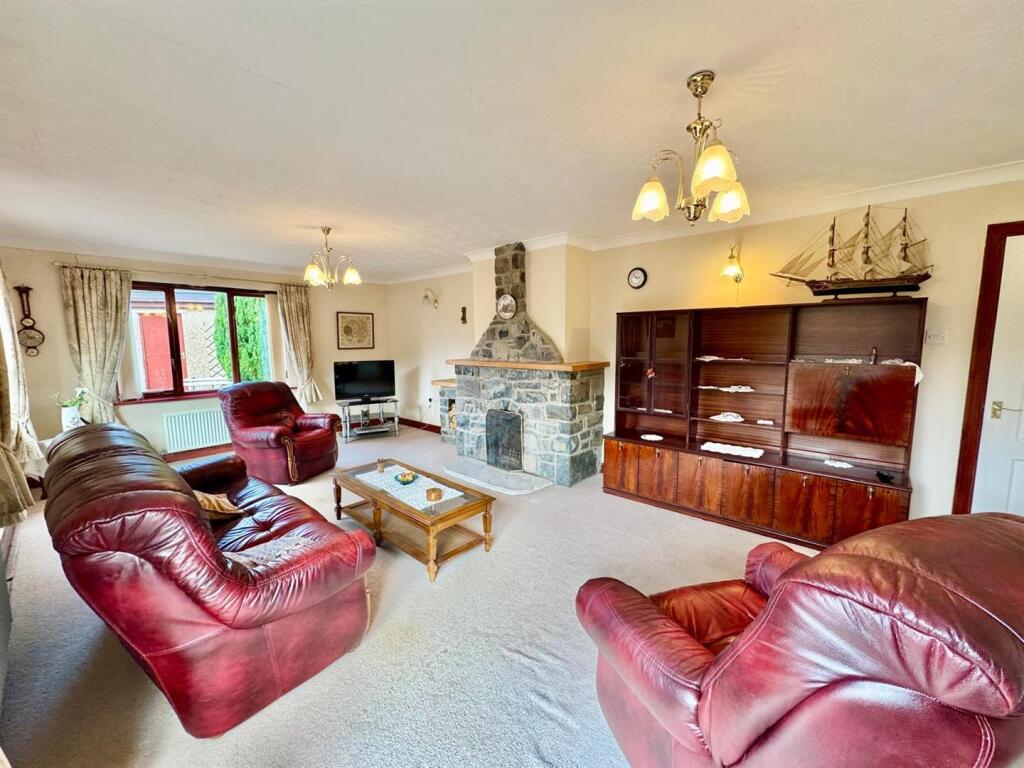
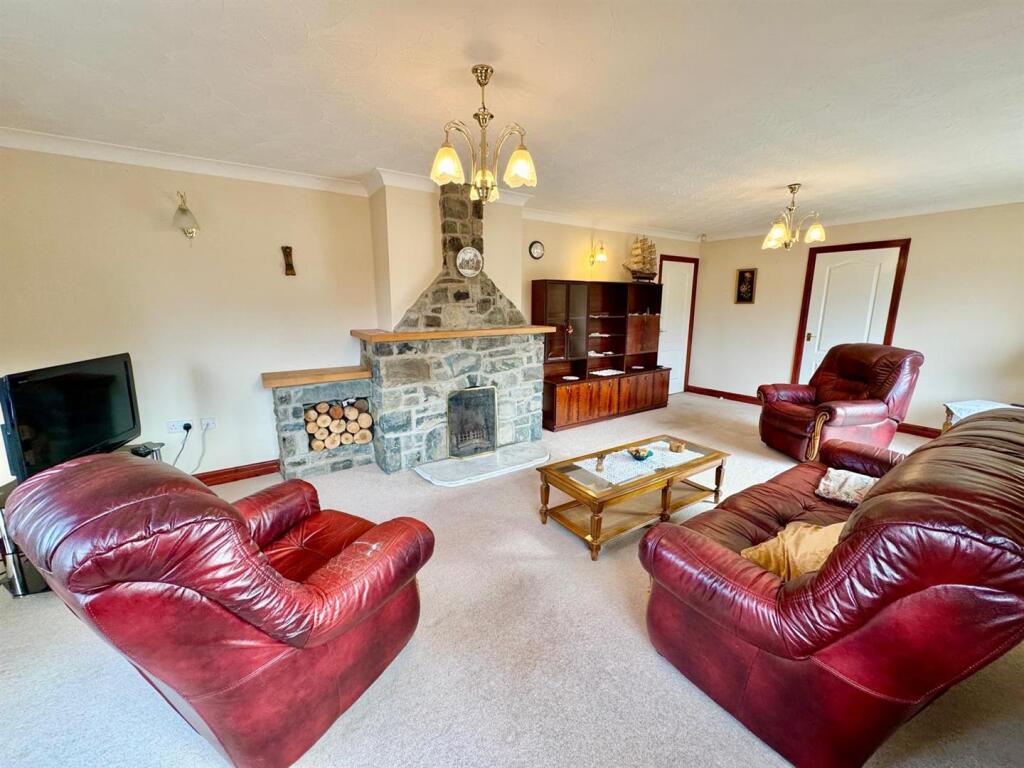
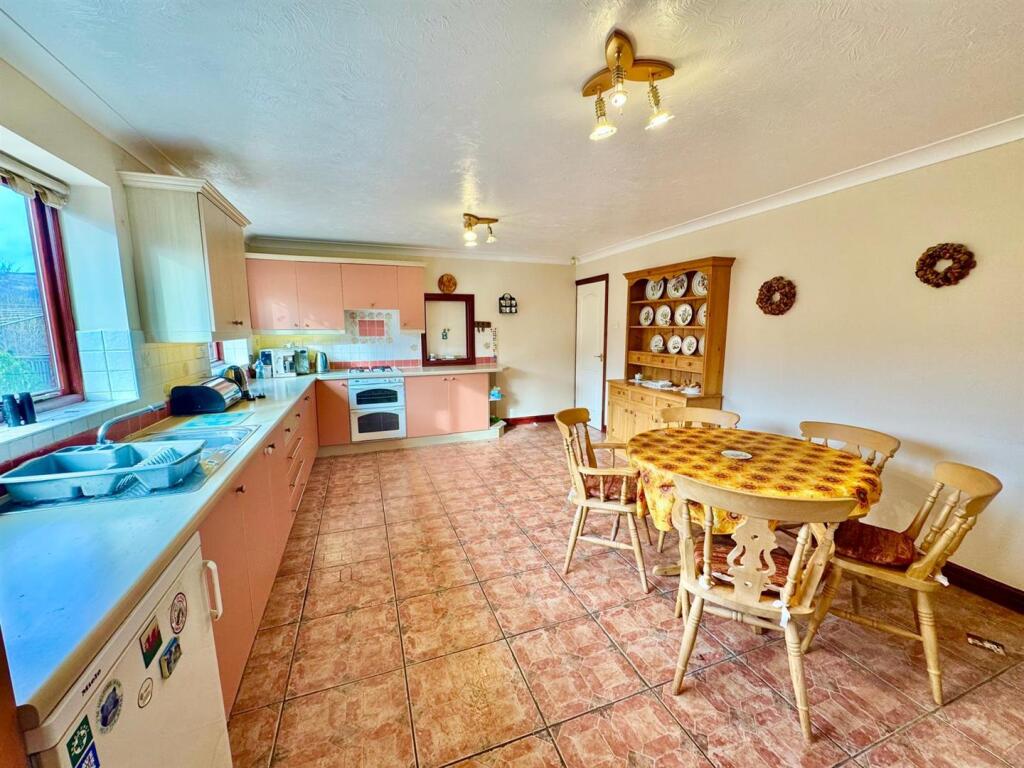
ValuationOvervalued
Investment Opportunity
Property History
Listed for £355,000
February 14, 2025
Floor Plans
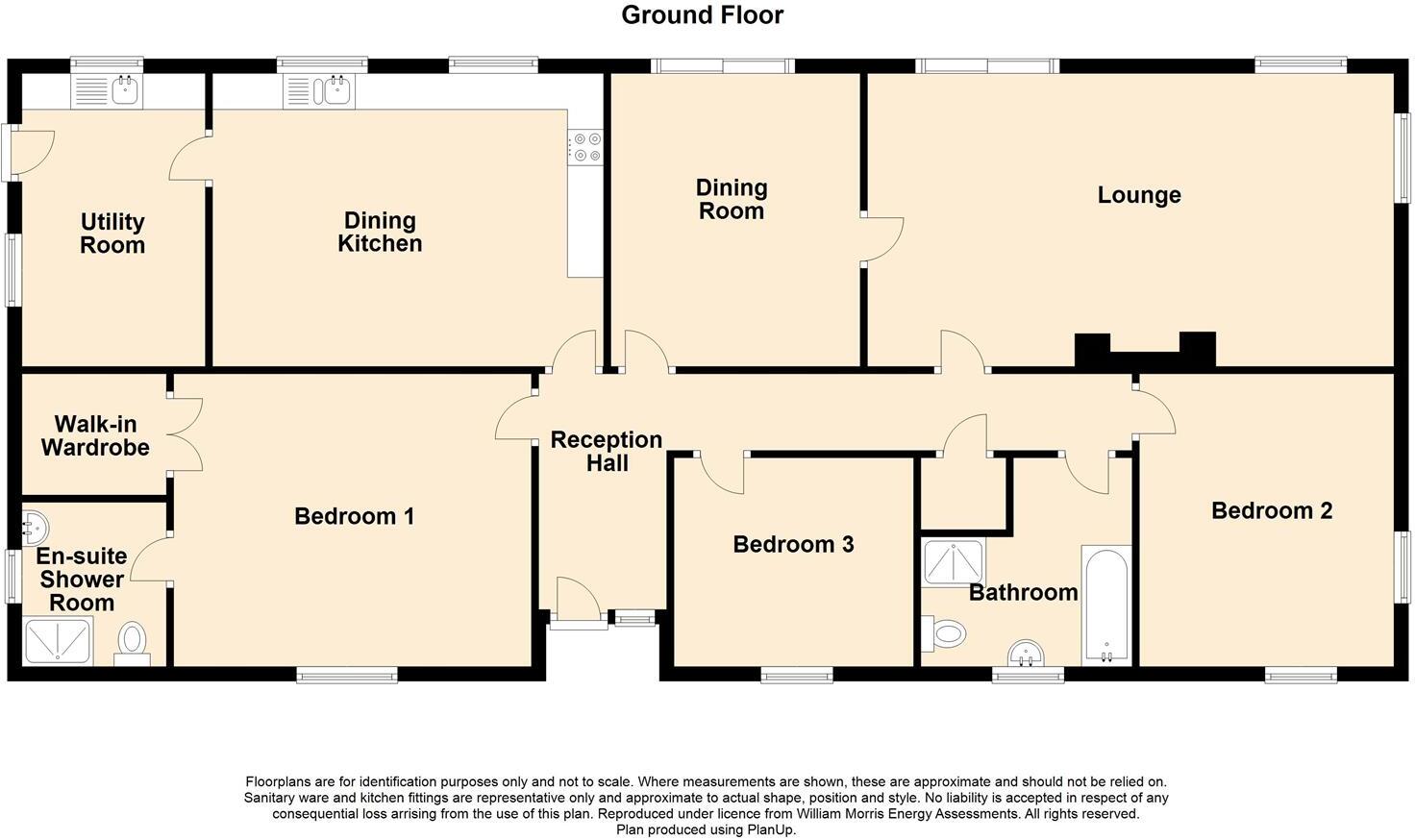
Description
A substantial, individually designed and built 3-bedroom bungalow in a popular, quiet residential development on the outskirts of town.
Extensive rear views across the Conwy Valley.
Located in a select development of 15 similar self-build homes just off the Parc Yr Eryr development, this spacious 3-bedroom bungalow enjoys open rear views over the valley railway line, open fields to the wooded hillsides beyond.
Affording reception hall, large lounge, dining room, large dining kitchen, utility room, bedroom 1 with en-suite shower room and walk-in wardrobe, bedroom 2, bedroom 3, bathroom.
Gas fired central heating and double glazing, good sized plot with grassed side garden, hard landscaped rear garden, driveway and spacious single garage.
Some modernisation is required.
VIEWING RECOMMENDED.
The Accommodation Affords - (Approximate measurements only):
Covered Front Entrance: - Tiled floor; outside lighting. Timber and glazed door leading through to:
Reception Hall: - Radiator; coved ceiling; telephone point; large built-in airing cupboard with slatted shelving and radiator.
Lounge: - 7.36m x 4m (24'1" x 13'1") - Feature dressed stone fireplace surround with display mantle and inset, marble hearth; coved ceiling; two ceiling light points; telephone point; wall light points; two radiators; sealed unit double glazed windows overlooking rear enjoying extensive views towards Gwydir Forest. Double glazed sliding patio doors leading onto large rear decking.
Dining Room: - 3.46m x 4m (11'4" x 13'1") - Double panelled radiator; coved ceiling; serving hatch to kitchen; sliding double glazed patio doors leading onto rear garden and patio area.
Dining Kitchen: - 5.31m x 4m (17'5" x 13'1") - Range of fitted base and wall units in terracotta with complementary worktops; double oven and grill; four ring gas hob, built-in extractor hood; wall tiling; tall cupboard; 1 1/2 bowl single drainer sink; coved ceiling; double panelled radiator; TV point; tiled flooring. Doorway leading to:
Utility Room: - 4m x 2.5m (13'1" x 8'2") - Spacious utility with window overlooking rear; door leading to outside; radiator; base unit with sink; plumbing for automatic washing machine and dishwasher; wall mounted extractor fan; gas central heating boiler.
Bedroom No 1: - 4.92m x 4m (16'1" x 13'1") - Sealed unit double glazed window overlooking front; radiator.
Large Walk-In Wardrobe: - 1.67m x 1.97m (5'5" x 6'5") - Hanging and storage space to either side, light connected.
En-Suite Shower Room: - 1.96m x 2.23m (6'5" x 7'3") - Three piece suite with corner shower cubicle, low level WC and wash basin, tiled surrounds; extractor fan; shaver point; frosted window overlooking side elevation; radiator.
Bedroom No 2: - 4m x 3.53m (13'1" x 11'6") - Radiator; two sealed unit double glazed windows overlooking front and side; coved ceiling.
Bedroom No 3: - 3.32m x 2.85m (10'10" x 9'4") - Sealed unit double glazed window overlooking front; radiator.
Bathroom: - 2.83m x 2.88m (9'3" x 9'5") - Four piece suite comprising shower cubicle, panelled bath, pedestal wash hand basin and low level WC; half tiled walls; extractor fan; sealed unit double glazed window overlooking front; shaver point.
We understand there is partly floored attic space with light connected.
Outside: - Brick paved driveway leading to detached car garage with up and over door and rear personal door. Lawned front and side gardens, alpine style rear garden with water feature, large flagged patio and timber decking enjoying views over the Conwy Valley. Shrubbery and herb garden leading down to lower level lawned area.
Services: - Mains water, electricity, gas and drainage are connected to the property.
Council Tax Band: - Conwy County Borough Council tax band 'F'.
Directions: - Proceed from Llanrwst in the direction of Betws Y Coed, turn right into Parc Yr Eryr development and follow the road around to Parc Conwy and no 4 will be viewed along on the left hand side.
Viewing: - By appointment through the agents, Iwan M Williams, 5 Denbigh Street, Llanrwst, LL26 0LL, tel , email
Proof Of Identity: - In order to comply with anti-money laundering regulations, Iwan M Williams Estate Agents require all buyers to provide us with proof of identity and proof of current residential address. The following documents must be presented in all cases: IDENTITY DOCUMENTS: a photographic ID, such as current passport or UK driving licence. EVIDENCE OF ADDRESS: a bank, building society statement, utility bill, credit card bill or any other form of ID, issued within the previous three months, providing evidence of residency as the correspondence address.
Situated within level walking distance of all shops, train stations, Doctors surgery and other local services and amenities.
Llanrwst is a traditional market town located in the beautiful Conwy Valley approximately 4 miles from the inland tourist resort of Betws Y Coed.
Similar Properties
Like this property? Maybe you'll like these ones close by too.