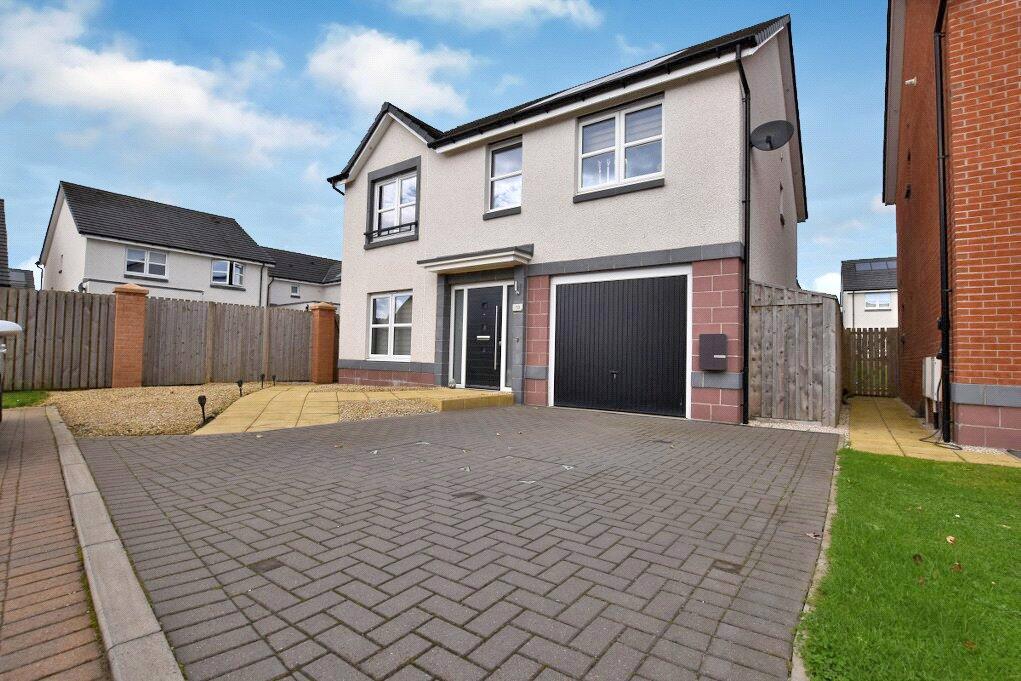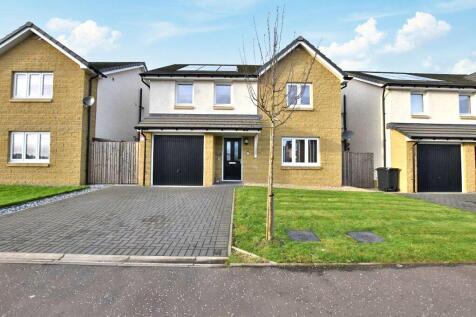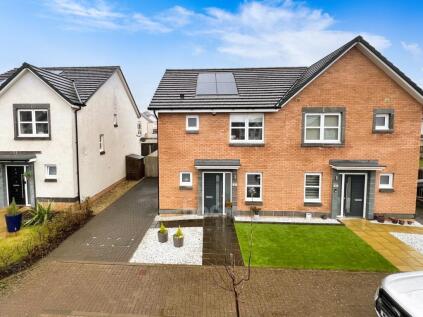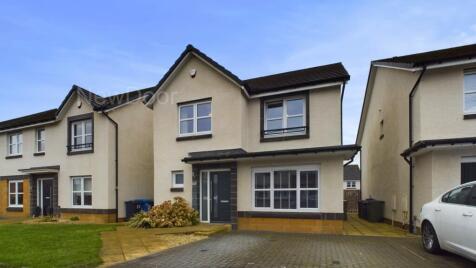5 Bed Detached House, Single Let, PA7 5GG, £410,000
Alness Way, Bishopton, PA7 5GG - 2 months ago
Sold STC
BTL
~178 m²
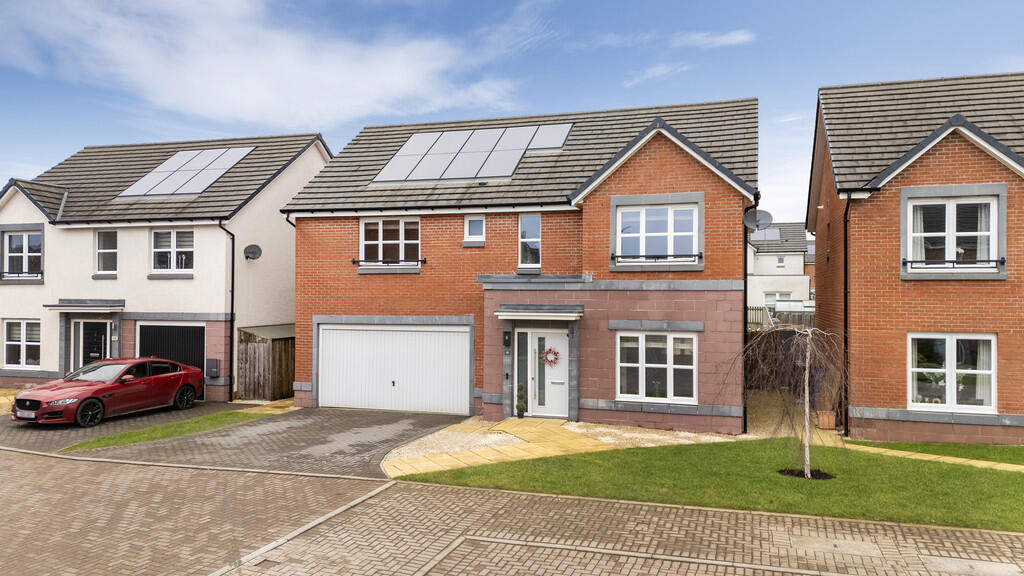
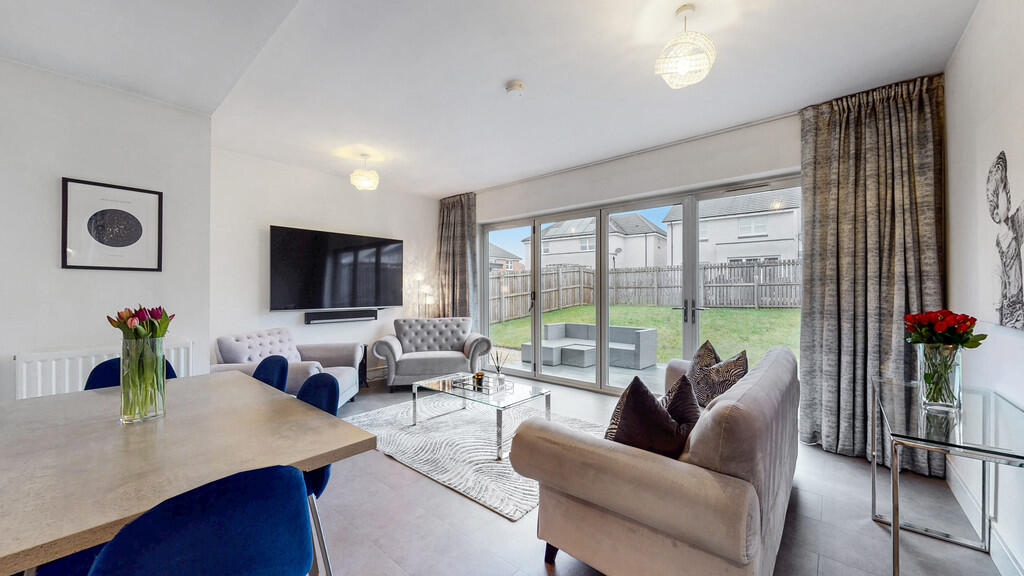
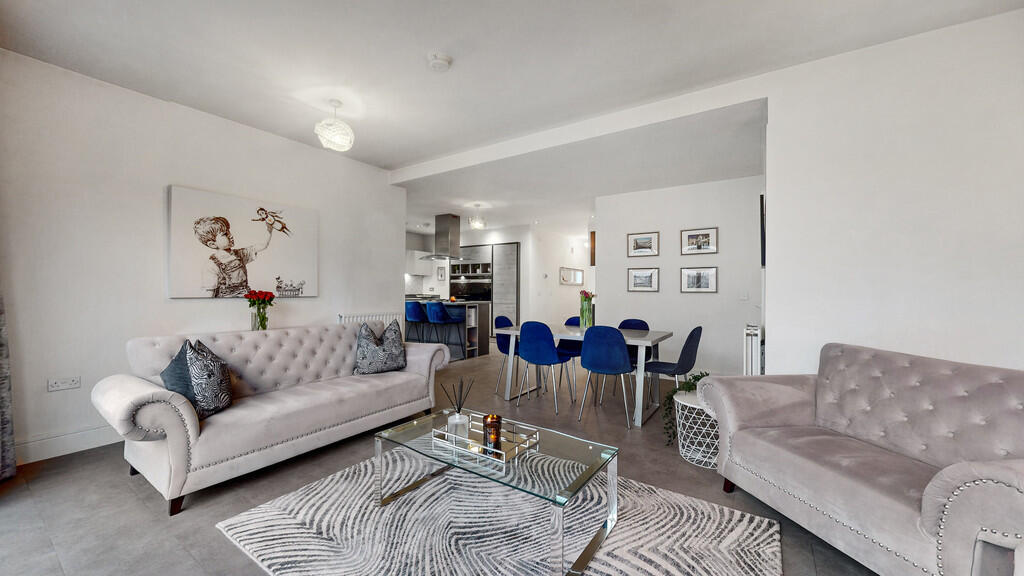
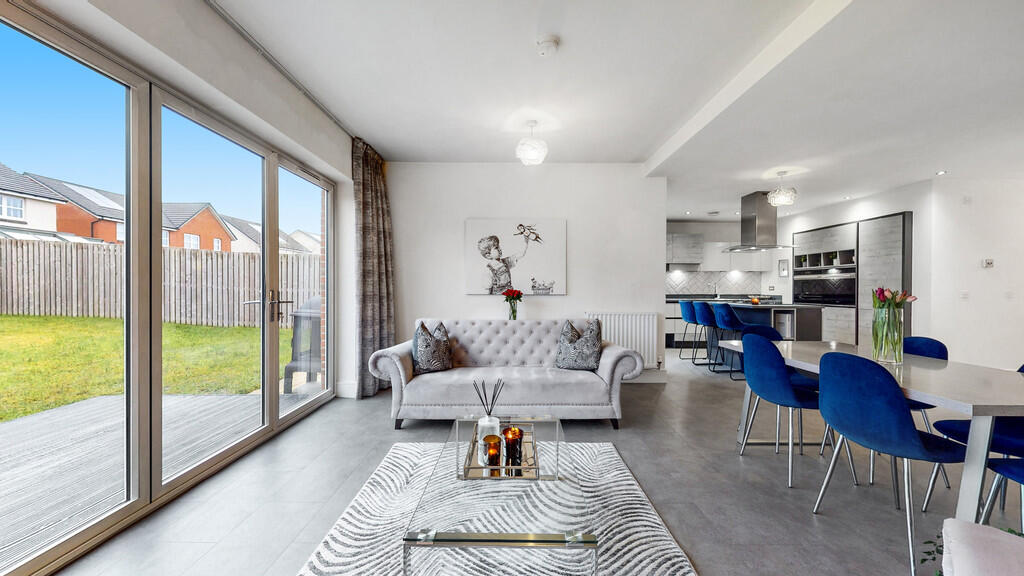
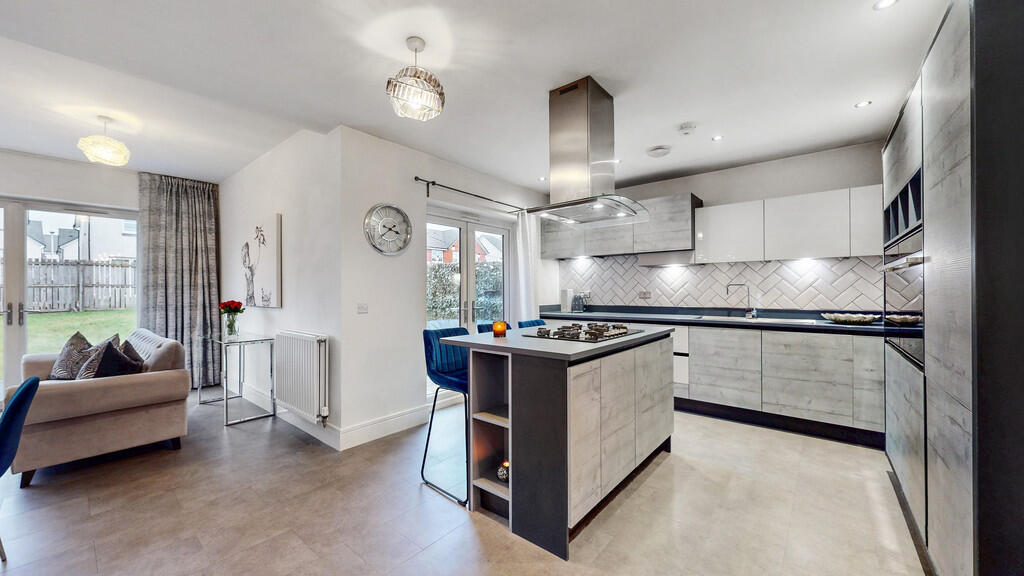
+38 photos
ValuationOvervalued
| Sold Prices | £162K - £550K |
| |
Square Metres | ~178.28 m² |
Value Estimate | £352,000 |
Cashflows
Cash In | |
Purchase Finance | Mortgage |
Deposit (25%) | £102,500 |
Stamp Duty & Legal Fees | £21,500 |
Total Cash In | £124,000 |
| |
Cash Out | |
Rent Range | £750 - £2,000 |
Rent Estimate | £750 |
Running Costs/mo | £1,451 |
Cashflow/mo | £-701 |
Cashflow/yr | £-8,415 |
Gross Yield | 2% |
Local Sold Prices
13 sold prices from £162K to £550K, average is £410K.
Local Rents
33 rents from £750/mo to £2K/mo, average is £950/mo.
Local Area Statistics
| |
Rental growth (12m) | -20% |
Sales demand | Seller's market |
Capital growth (5yrs) | +36% |
Property History
Listed for £410,000
February 14, 2025
Floor Plans
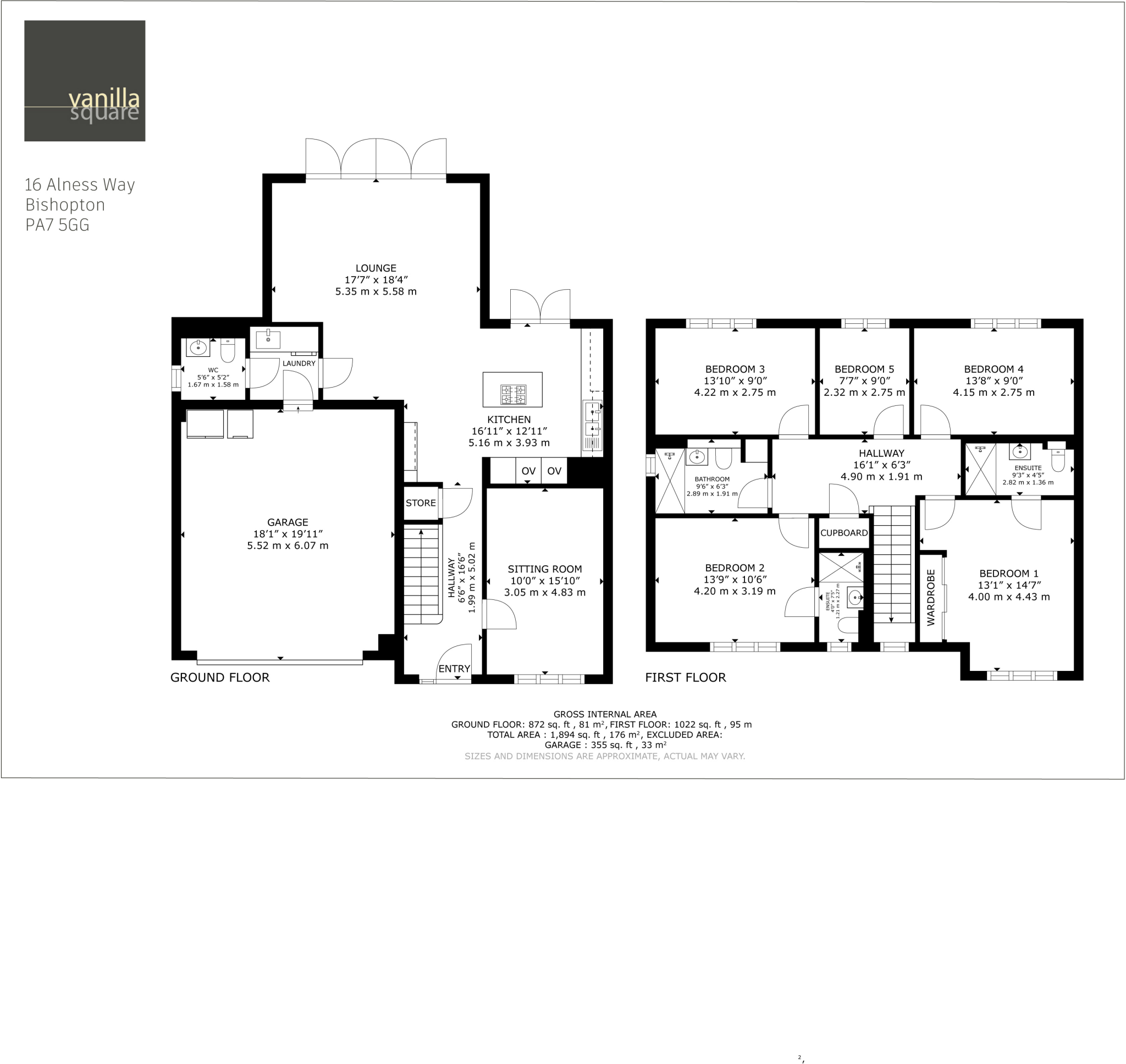
Description
Similar Properties
Like this property? Maybe you'll like these ones close by too.
