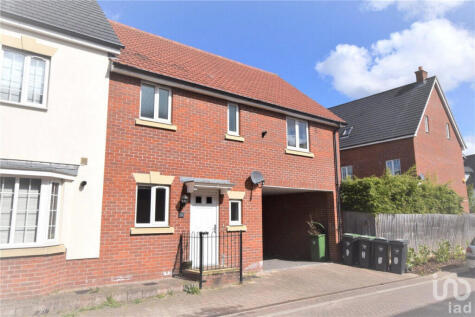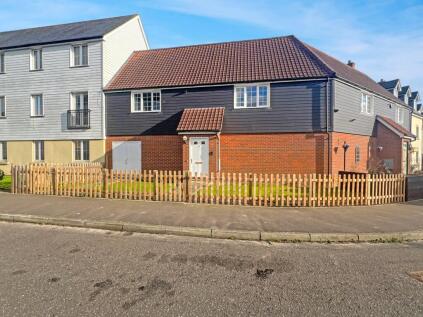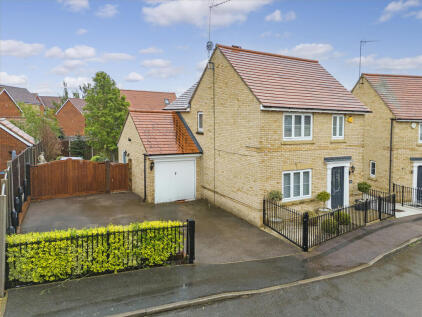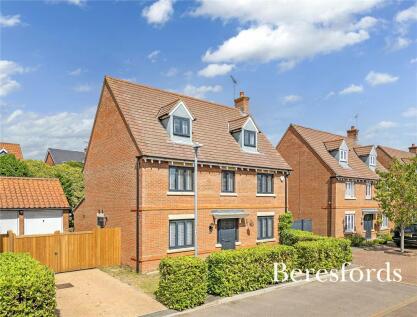5 Bed Semi-Detached House, Single Let, Dunmow, CM6 3GE, £550,000
Cromwell Road, Flitch Green, Dunmow, Essex, CM6 3GE - 2 views - 2 months ago
BTL
~178 m²
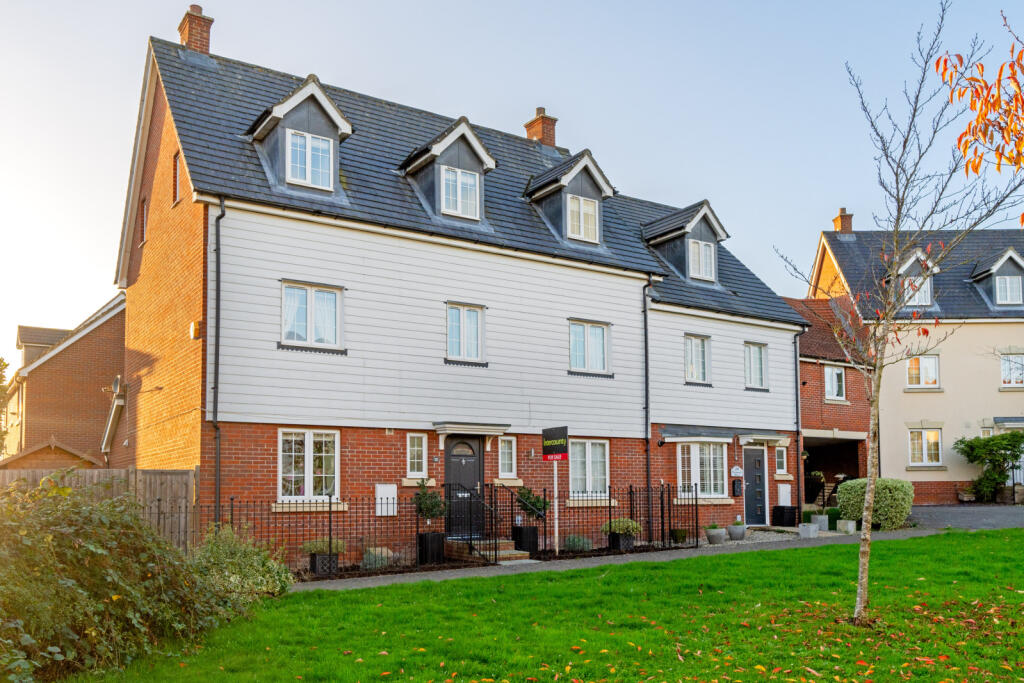
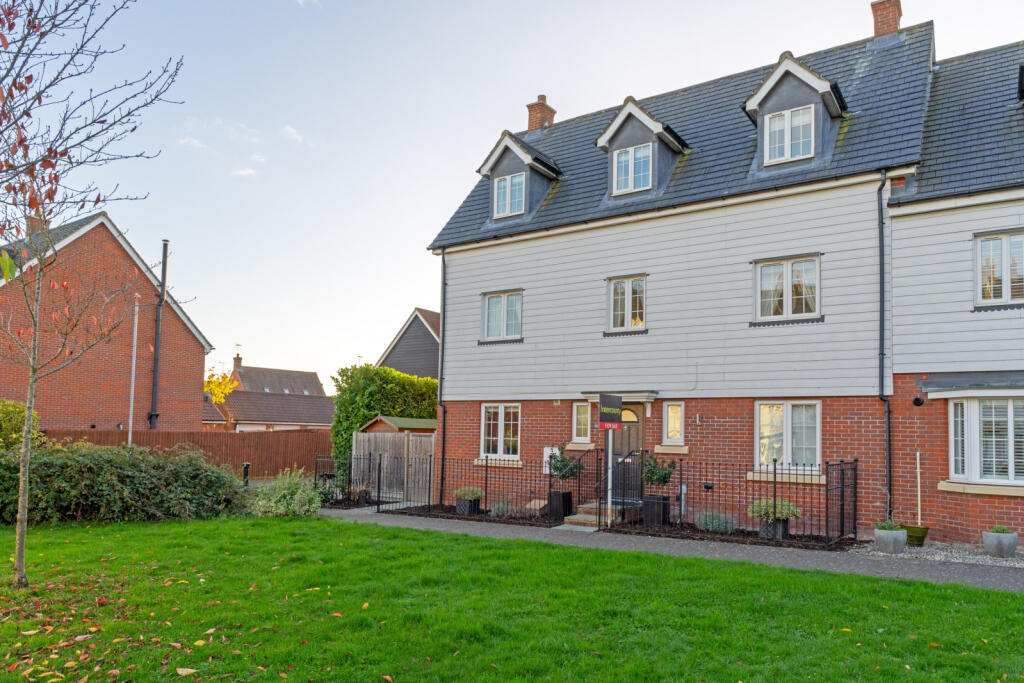
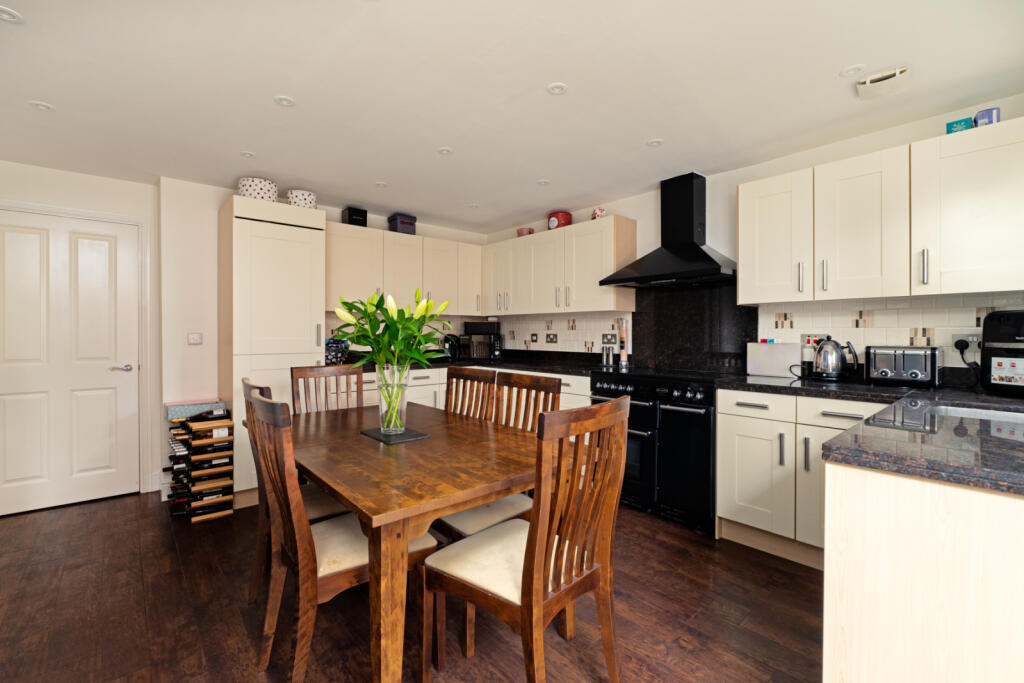
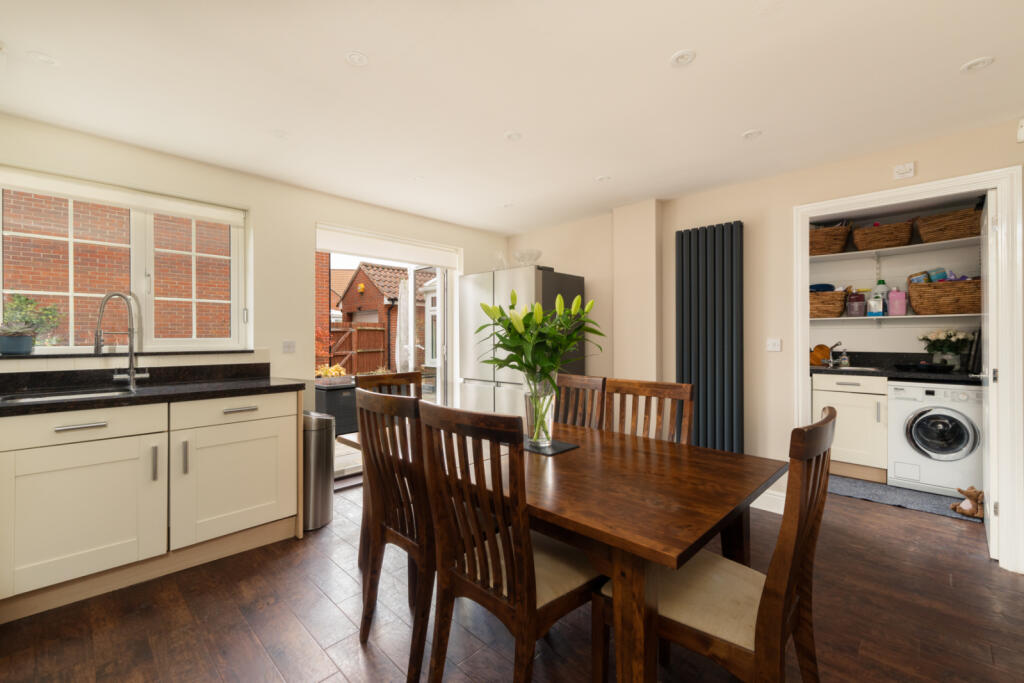
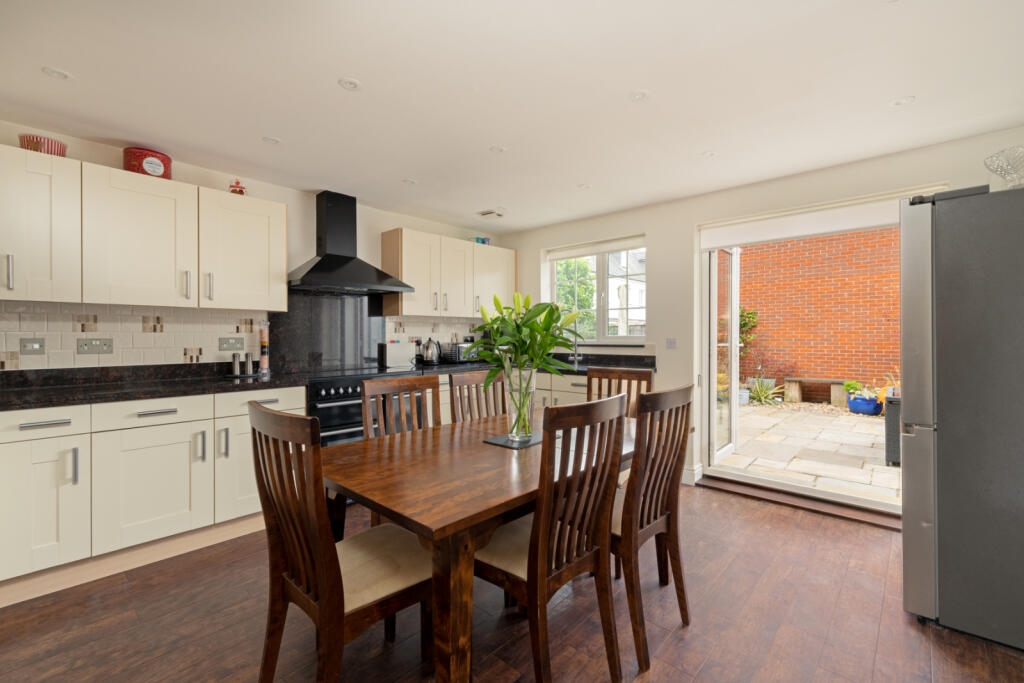
+25 photos
ValuationUndervalued
| Sold Prices | £415K - £1.6M |
| Sold Prices/m² | £2.6K/m² - £7.1K/m² |
| |
Square Metres | ~178.28 m² |
| Price/m² | £3.1K/m² |
Value Estimate | £614,768 |
| BMV | 12% |
Cashflows
Cash In | |
Purchase Finance | Mortgage |
Deposit (25%) | £137,500 |
Stamp Duty & Legal Fees | £32,700 |
Total Cash In | £170,200 |
| |
Cash Out | |
Rent Range | £750 - £3,100 |
Rent Estimate | £863 |
Running Costs/mo | £1,911 |
Cashflow/mo | £-1,048 |
Cashflow/yr | £-12,580 |
Gross Yield | 2% |
Local Sold Prices
31 sold prices from £415K to £1.6M, average is £630K. £2.6K/m² to £7.1K/m², average is £3.4K/m².
Local Rents
44 rents from £750/mo to £3.1K/mo, average is £1.2K/mo.
Local Area Statistics
Population in CM6 | 24,916 |
Population in Dunmow | 24,925 |
Town centre distance | 1.78 miles away |
Nearest school | 0.20 miles away |
Nearest train station | 6.28 miles away |
| |
Rental demand | Landlord's market |
Rental growth (12m) | +47% |
Sales demand | Buyer's market |
Capital growth (5yrs) | +15% |
Property History
Listed for £550,000
February 13, 2025
Floor Plans
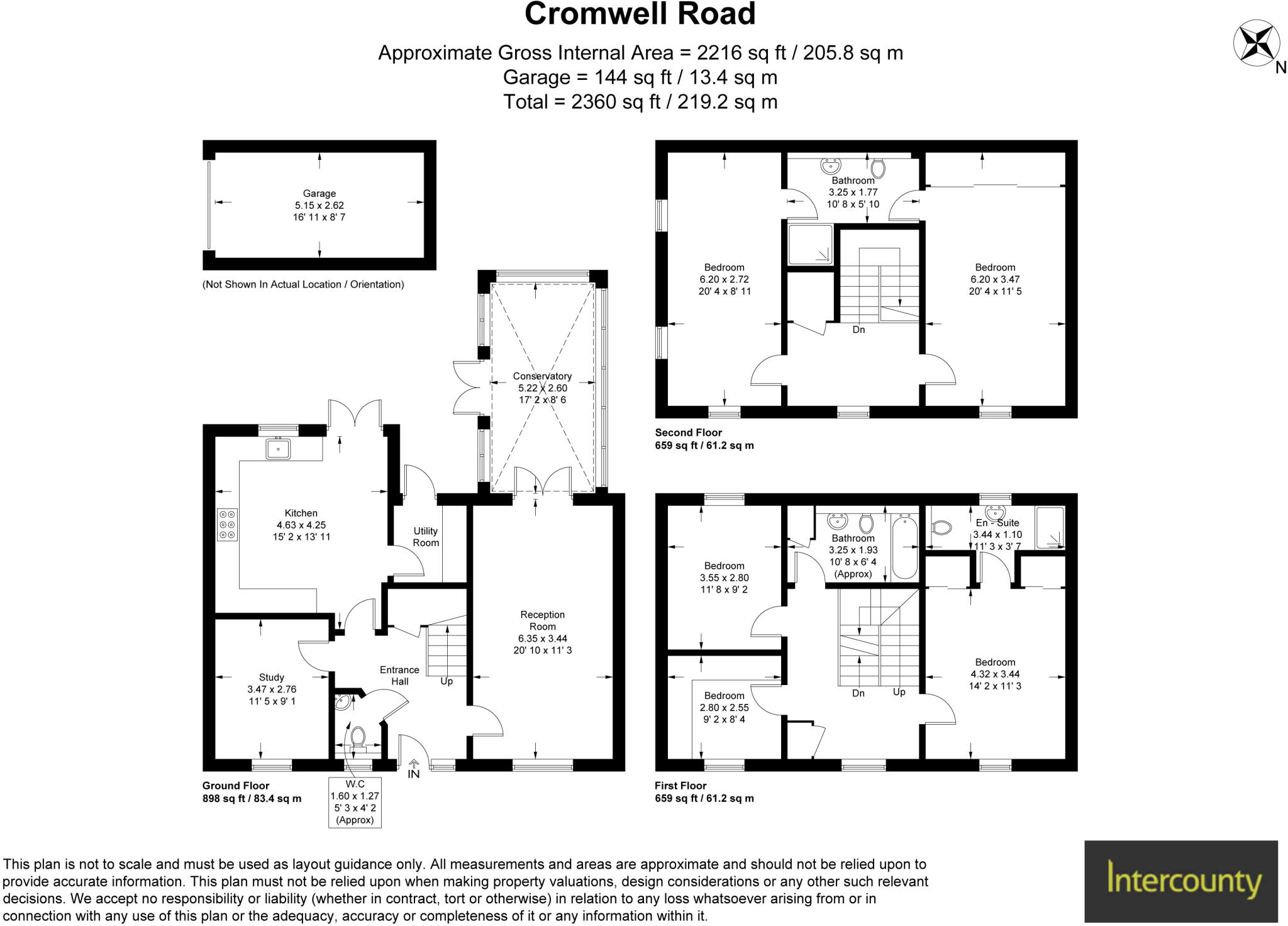
Description
Similar Properties
Like this property? Maybe you'll like these ones close by too.
3 Bed House, Single Let, Dunmow, CM6 3GE
£340,000
2 views • a month ago • 93 m²
2 Bed Flat, Single Let, Dunmow, CM6 3GP
£250,000
1 views • 2 months ago • 60 m²
4 Bed House, Single Let, Dunmow, CM6 3GE
£575,000
a month ago • 124 m²
5 Bed House, Single Let, Dunmow, CM6 3GB
£635,000
4 views • 8 months ago • 206 m²
