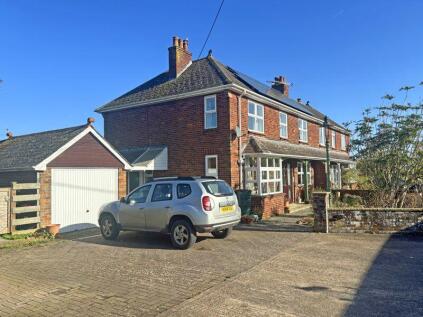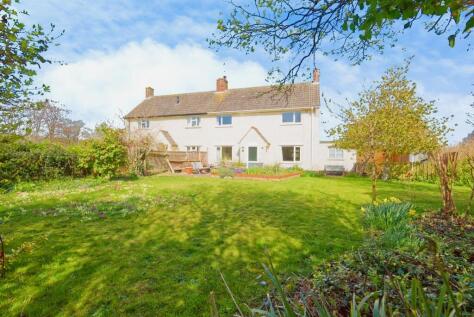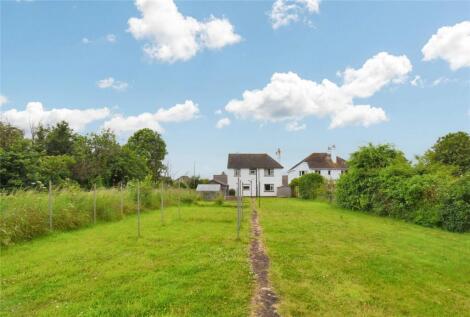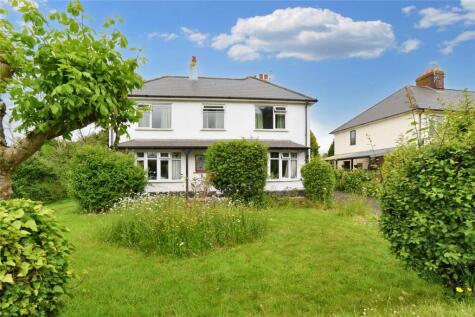3 Bed Terraced House, Planning Permission, Taunton, TA4 4PF, £315,000
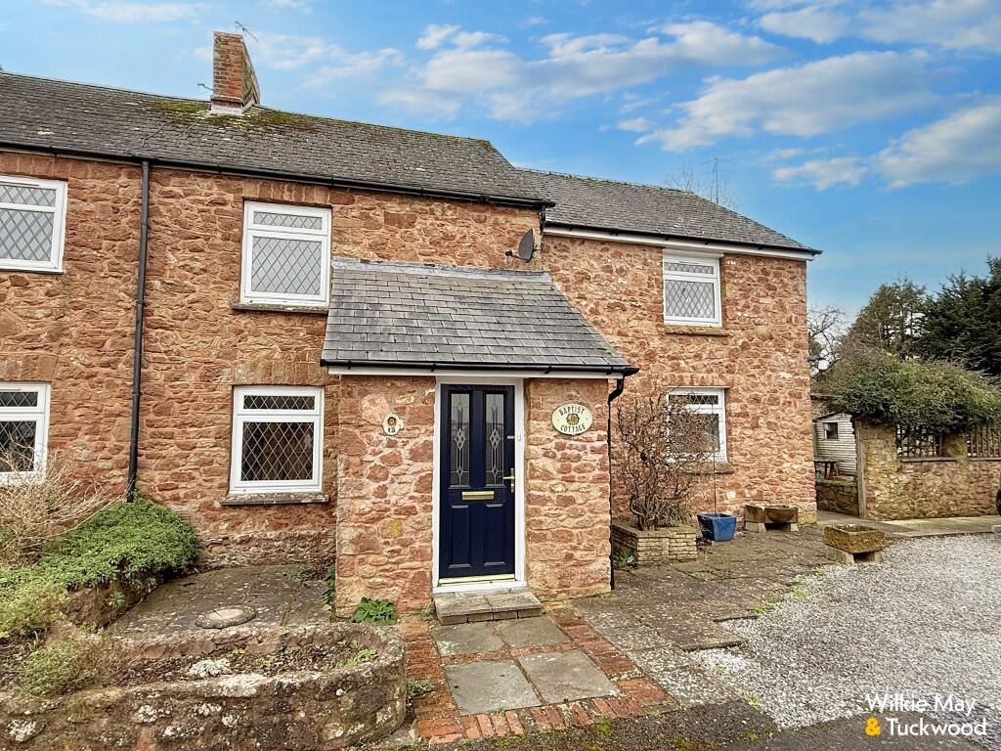
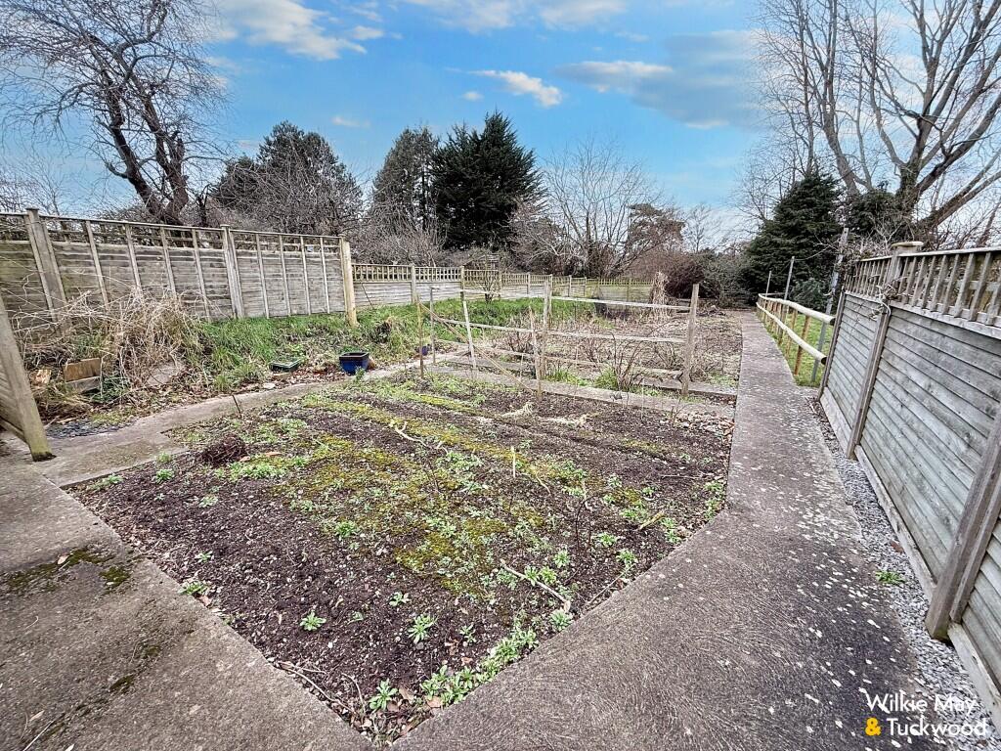
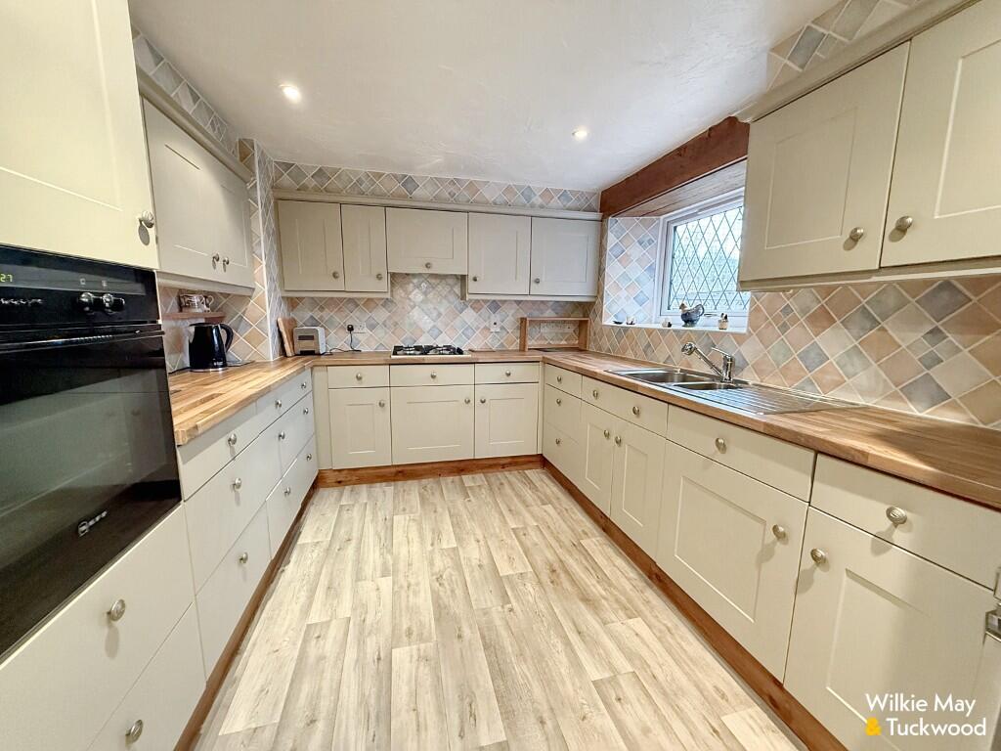
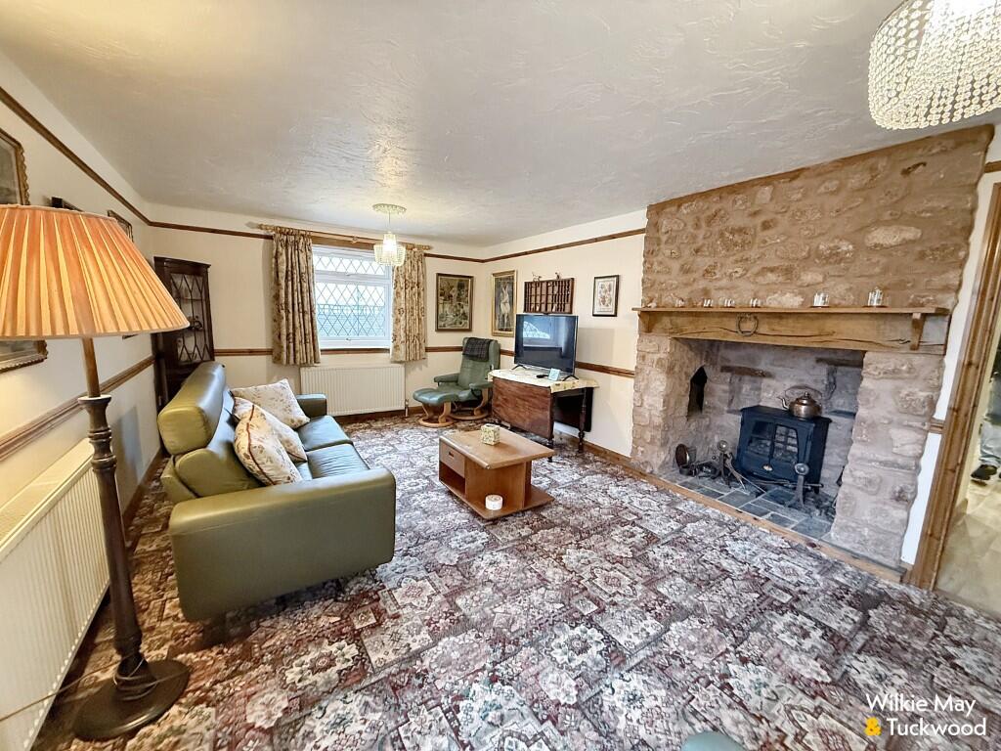
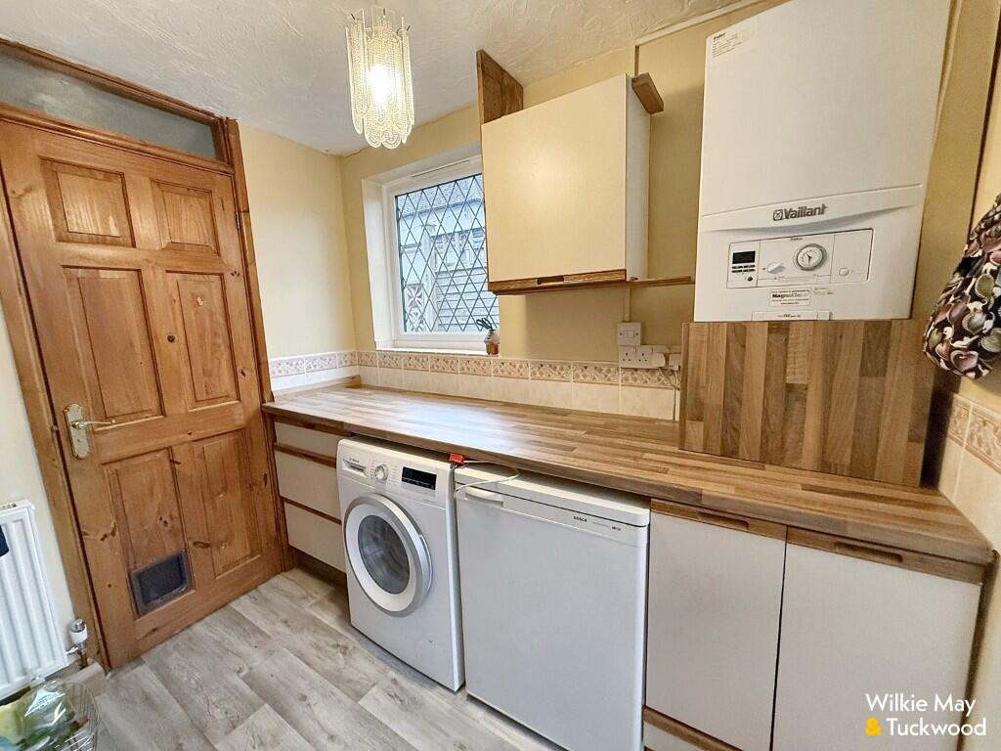
ValuationOvervalued
| Sold Prices | £101.2K - £467.4K |
| Sold Prices/m² | £1.2K/m² - £3.9K/m² |
| |
Square Metres | ~93 m² |
| Price/m² | £3.4K/m² |
Value Estimate | £257,538 |
| |
End Value (After Refurb) | £311,875 |
Investment Opportunity
Cash In | |
Purchase Finance | Bridging Loan |
Deposit (25%) | £78,750 |
Stamp Duty & Legal Fees | £22,700 |
Refurb Costs | £38,000 |
Bridging Loan Interest | £8,269 |
Total Cash In | £149,469 |
| |
Cash Out | |
Monetisation | FlipRefinance & Rent |
Revaluation | £311,875 |
Mortgage (After Refinance) | £233,906 |
Mortgage LTV | 75% |
Cash Left In | £149,469 |
Equity | £77,969 |
Rent Range | £421 - £1,950 |
Rent Estimate | £900 |
Running Costs/mo | £1,175 |
Cashflow/mo | £-275 |
Cashflow/yr | £-3,295 |
Gross Yield | 3% |
Local Sold Prices
32 sold prices from £101.2K to £467.4K, average is £270K. £1.2K/m² to £3.9K/m², average is £2.8K/m².
Local Rents
19 rents from £421/mo to £1.9K/mo, average is £800/mo.
Local Area Statistics
Population in TA4 | 19,149 |
Population in Taunton | 85,088 |
Town centre distance | 13.81 miles away |
Nearest school | 0.50 miles away |
Nearest train station | 13.26 miles away |
| |
Rental growth (12m) | -1% |
Sales demand | Buyer's market |
Capital growth (5yrs) | +13% |
Property History
Listed for £315,000
February 13, 2025
Floor Plans
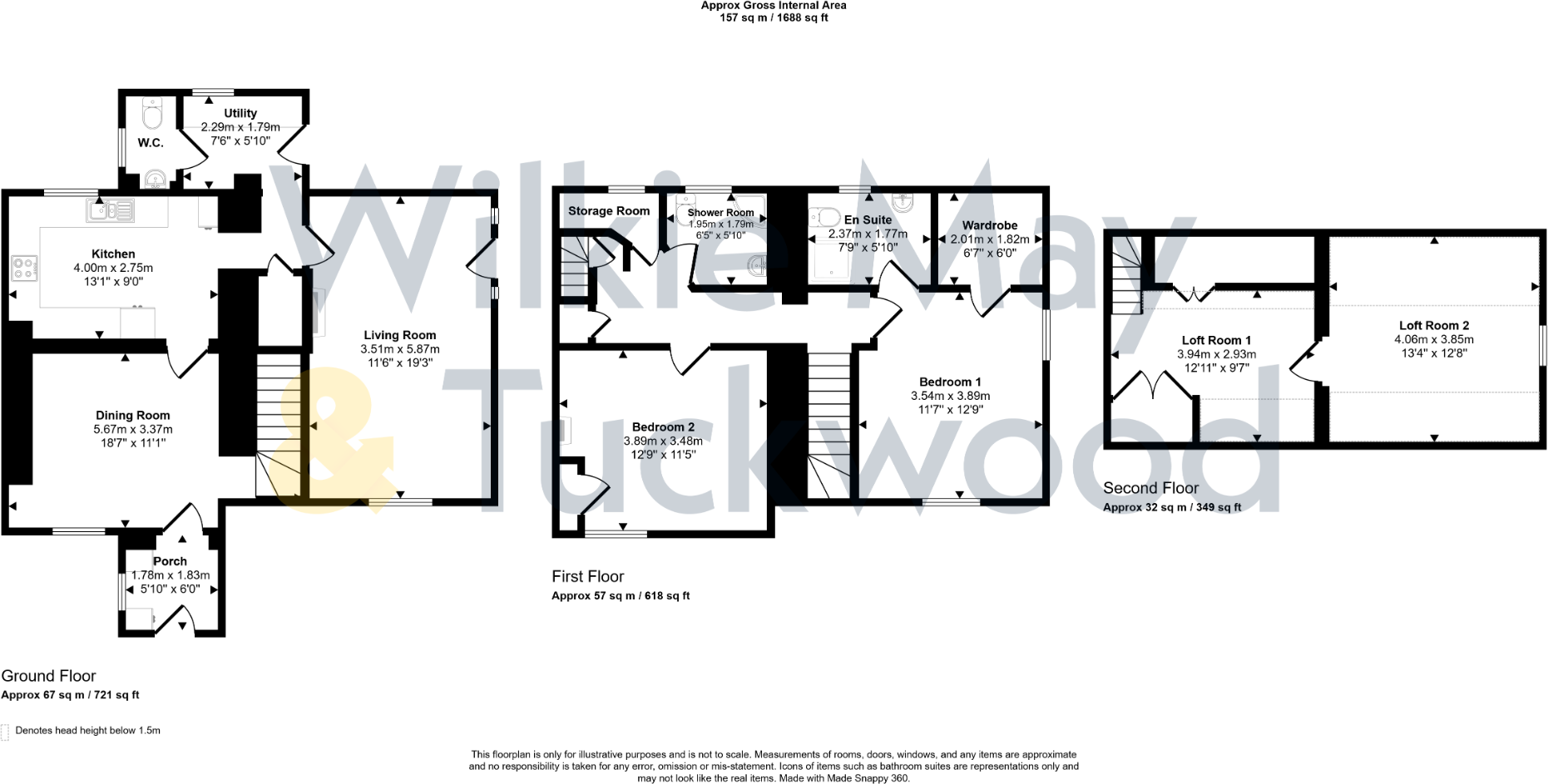
Description
Similar Properties
Like this property? Maybe you'll like these ones close by too.
3 Bed House, Planning Permission, Taunton, TA4 4PB
£350,000
a year ago • 91 m²
3 Bed House, Refurb/BRRR, Taunton, TA4 4RS
£315,000
2 views • a month ago • 81 m²
3 Bed House, Refurb/BRRR, Taunton, TA4 4SN
£370,000
4 views • 6 months ago • 93 m²
3 Bed House, Planning Permission, Taunton, TA4 4SN
£370,000
4 views • 6 months ago • 93 m²
