This property was removed from Dealsourcr.
4 Bed Bungalow, Single Let, Norwich, NR13 3LE, £450,000
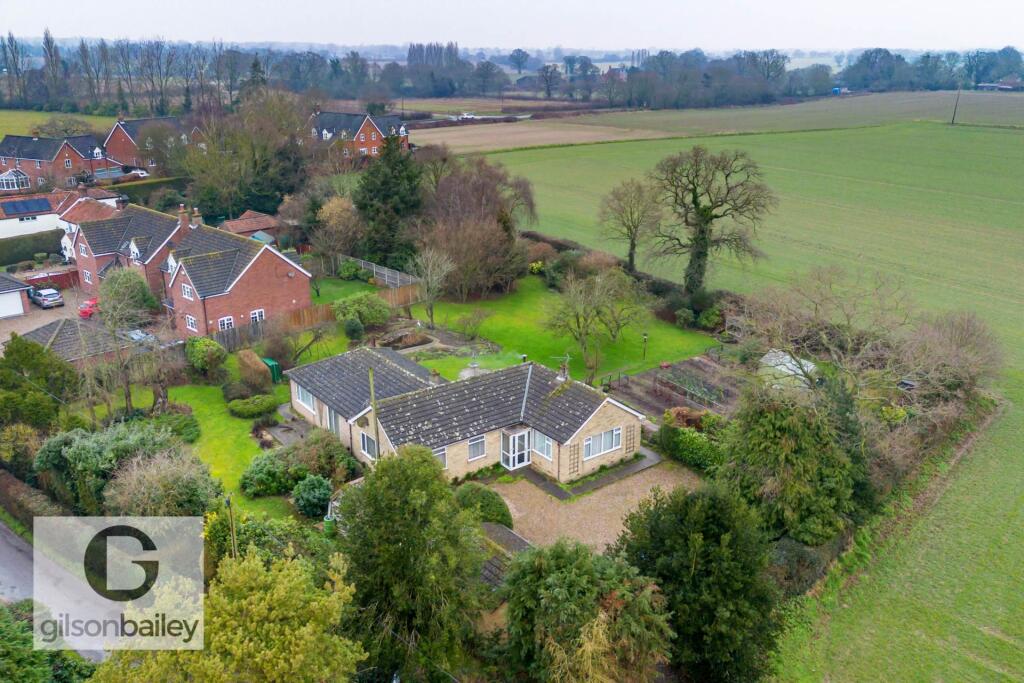
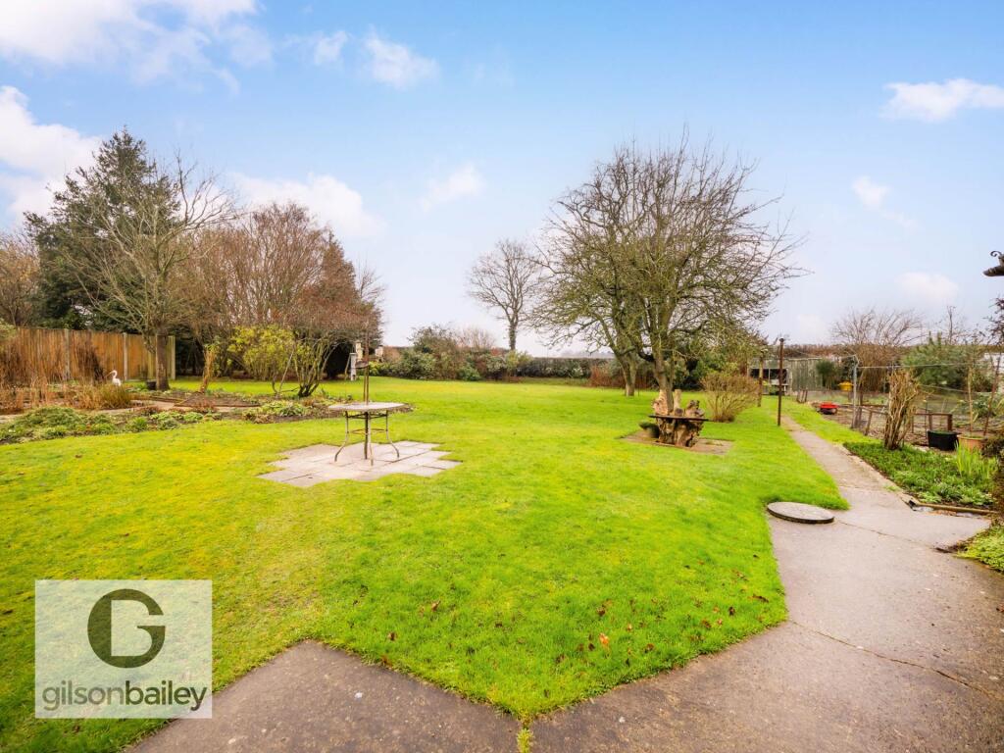
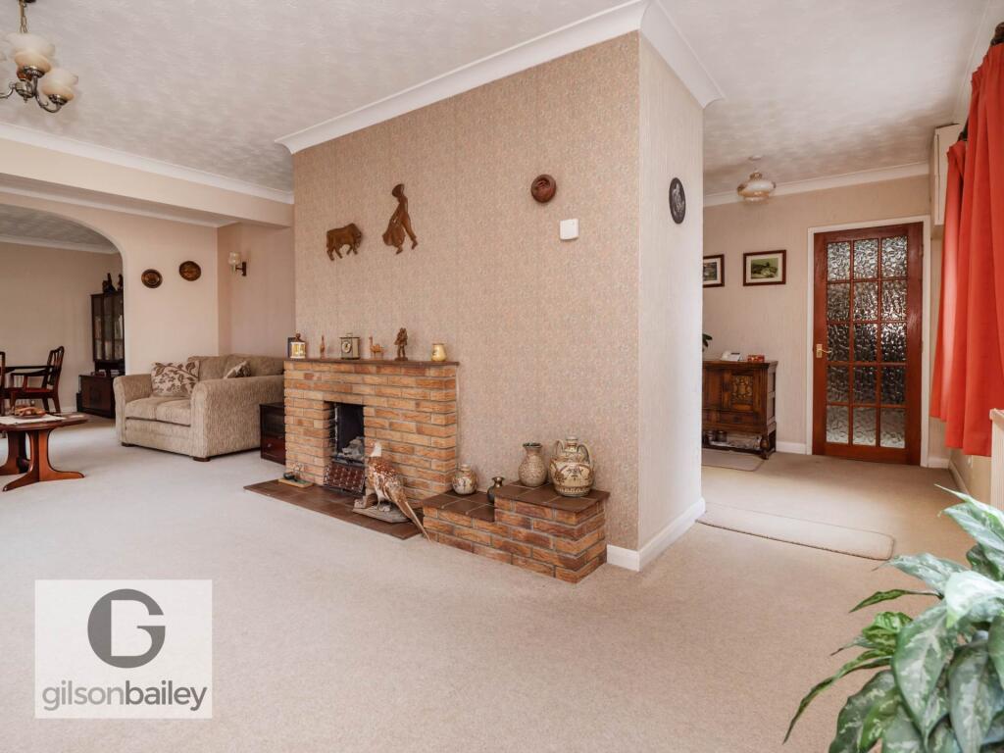
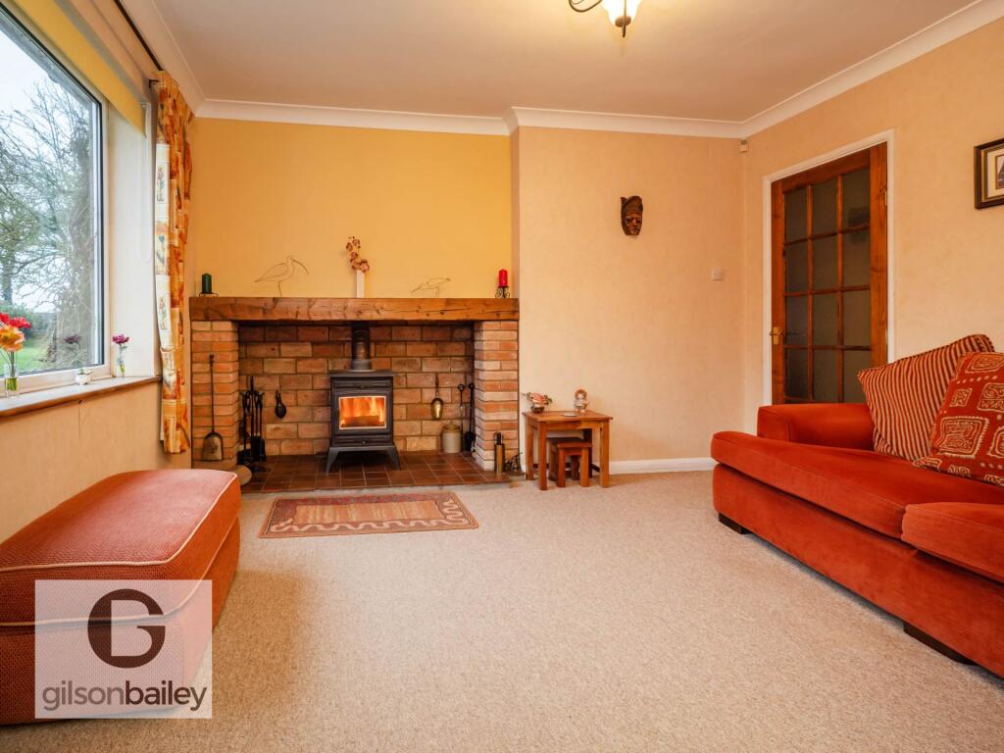
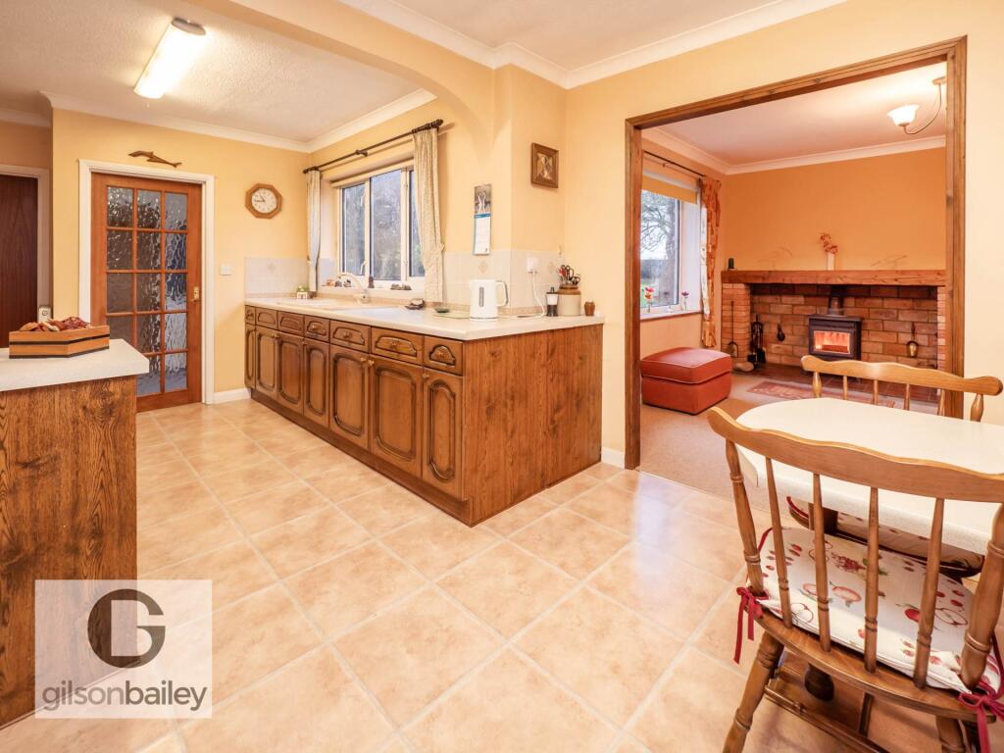
ValuationOvervalued
Cashflows
Property History
Listed for £450,000
February 13, 2025
Floor Plans
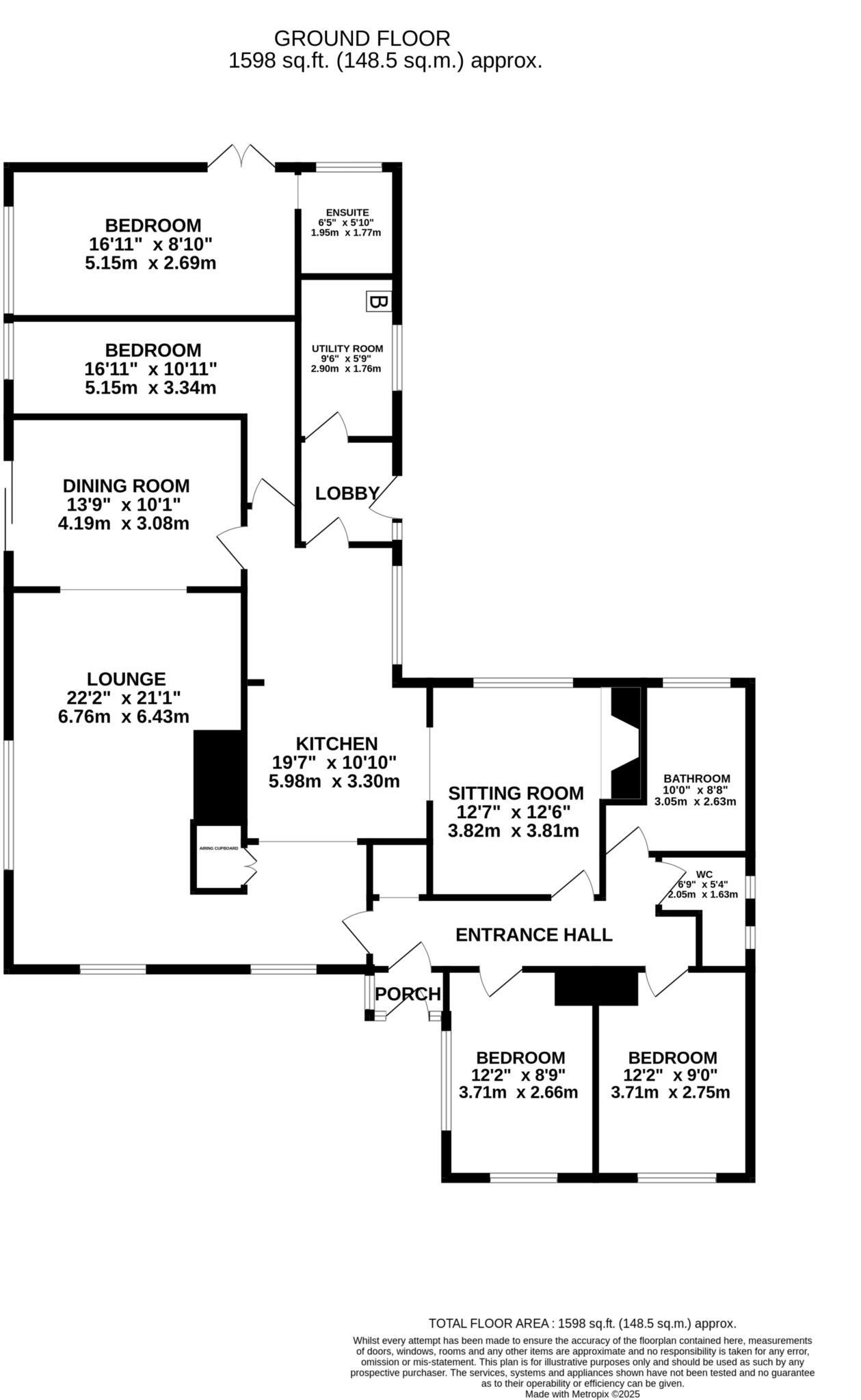
Description
- NO ONWARD CHAIN +
- FOUR BEDROOMS +
- DETACHED BUNGALOW +
- THREE QUARTERS OF AN ACRE PLOT (STS) +
- FANTASTIC POTENTIAL FOR A DREAM HOME +
- WOOD BURNER +
- FIELD VIEWS +
- PRIVATE AND TRANQUIL POSITION +
- GARAGE +
GUIDE PRICE £450,000 - £475,000 NO ONWARD CHAIN ON AN AMAZING PLOT ** Gilson Bailey are delighted to offer this exceptional four bedroom detached bungalow situated on a substantial plot in the popular village of Beighton.
Nestled on a generous approximately three quarters of an acre plot (sts), this charming four bedroom detached bungalow offers a rare opportunity to embrace countryside living without compromising on convenience. Boasting stunning uninterrupted views across open fields, this property is a haven of peace and privacy.
The spacious and well proportioned home has been thoughtfully extended to provide ample living space for the whole family. The sitting room is an inviting space complete with a cosy wood burner, perfect for relaxing evenings in front of the fire.
The accommodation comprises of an entrance hall, WC, bathroom, sitting room, lounge, dining room, kitchen, lobby, utility room, four bedrooms and an en suite.
Outside the expansive garden provides endless opportunities for outdoor enjoyment. Opportunities for family and social gatherings, children playing, planting and growing vegetables or simply soaking up the sun while admiring the picturesque scenery. The large plot offers potential for further development subject to planning.
The garage serves as great additional storage or potential parking.
The property benefits from oil fired central heating, mains water and drainage.
Location
Situated to the East of Norwich Beighton provides excellent access to the A47 and offers beautiful countryside walks, whilst the neighbouring village of Cantley has railway links to Norwich and the village of Lingwood is approximately 2 miles away and offers a wide range of shops including a post office.
The market town of Acle is also close by which offers extensive shopping facilities and good local schools including Acle High School and the house is well situated for easy reach to the city of Norwich. The Cathedral City of Norwich is approximately 12 miles away and offers a wide range of shopping, leisure and cultural facilities as well as a main line railway station and international airport.
Porch
Window to the side, door to the front and door leading to the entrance hall.
Entrance Hall
Fitted carpet, storage cupboard.
WC
Fitted WC, obscure private window to the side.
Bathroom
Fitted vanity unit with hand wash basin, bath, tiled splash back, heated towel rail, spot lighting, obscured private window to the rear.
Sitting Room - 12'7" (3.84m) x 12'6" (3.81m)
Brick fire place with wood burner, fitted carpet, radiator, window to the rear and opening into the kitchen.
Kitchen - 19'7" (5.97m) x 10'10" (3.3m)
Fitted with matching base, wall and drawer units, built in oven with electric hob and extractor hood above, integrated fridge, sink and drainer, tiled splash back and flooring, window to the side.
Lobby
Door and window to the side leading to the rear garden.
Utility Room - 9'6" (2.9m) x 5'9" (1.75m)
Fitted base and wall units, plumbing for washing machine, housing the boiler, stainless sink and drainer, tiled splash back, radiator, window to the side.
Lounge - 22'2" (6.76m) x 21'1" (6.43m)
Fitted carpet, fire place, airing cupboard, radiator, windows to the front and side, opening into the dining room.
Dining Room - 13'9" (4.19m) x 10'1" (3.07m)
Fitted carpet, radiator, sliding doors leading to the garden.
Bedroom - 12'2" (3.71m) x 8'9" (2.67m)
Fitted carpet, radiator, windows to the front and side.
Bedroom - 12'2" (3.71m) x 9'0" (2.74m)
Fitted carpet, radiator, window to the front.
Bedroom - 16'11" (5.16m) x 10'11" (3.33m)
External access only so fantastic annex potential, fitted carpet, radiator, window to the side and French doors leading to the garden.
Bedroom - 16'11" (5.16m) x 8'10" (2.69m)
Fitted carpet, radiator, window to the side.
En Suite
Fitted WC, hand wash basin, shower cubicle, radiator, obscured private window to the rear.
Notice
Please note that we have not tested any apparatus, equipment, fixtures, fittings or services and as so cannot verify that they are in working order or fit for their purpose. Gilson Bailey cannot guarantee the accuracy of the information provided. This is provided as a guide to the property and an inspection of the property is recommended.
Similar Properties
Like this property? Maybe you'll like these ones close by too.