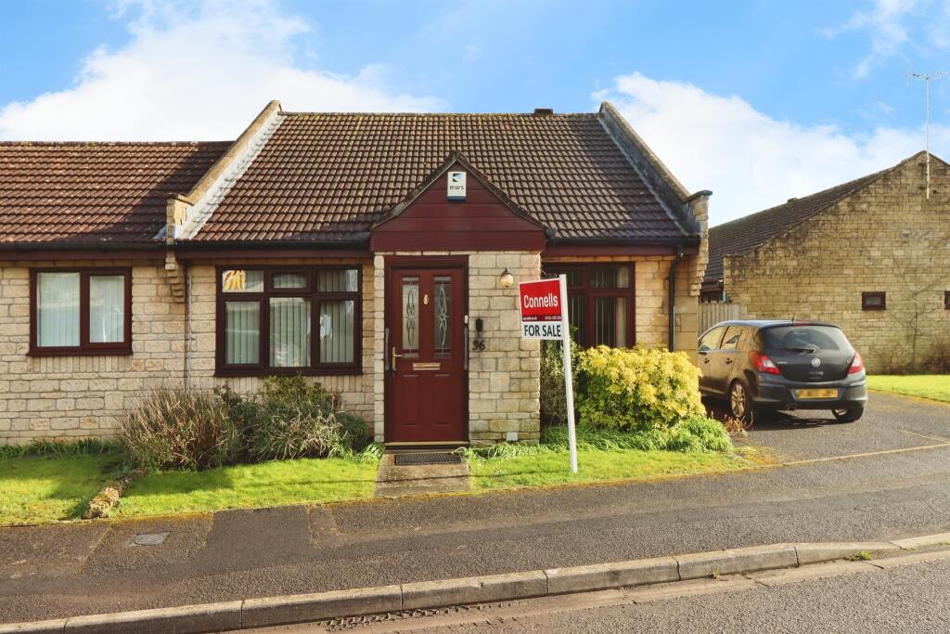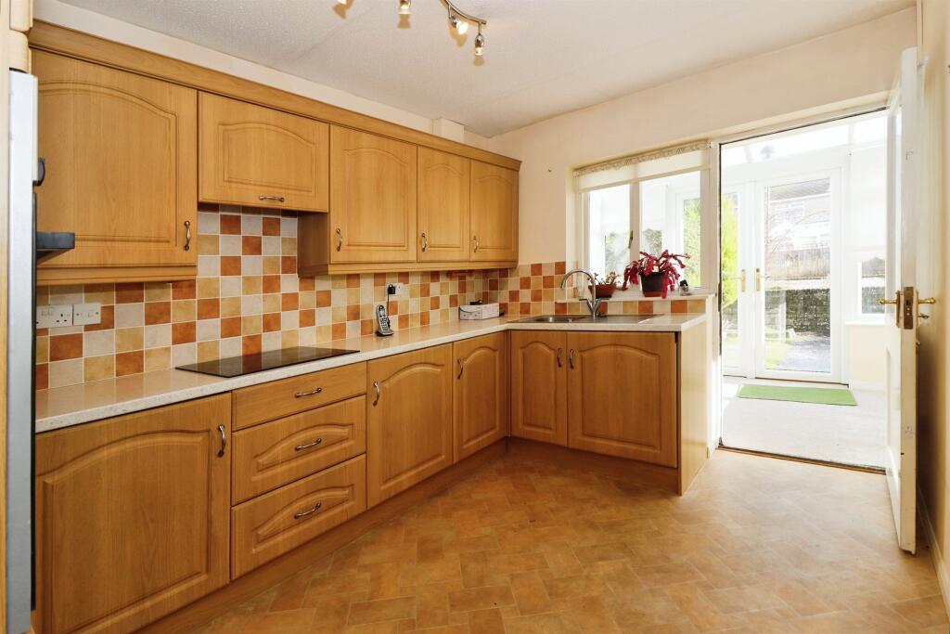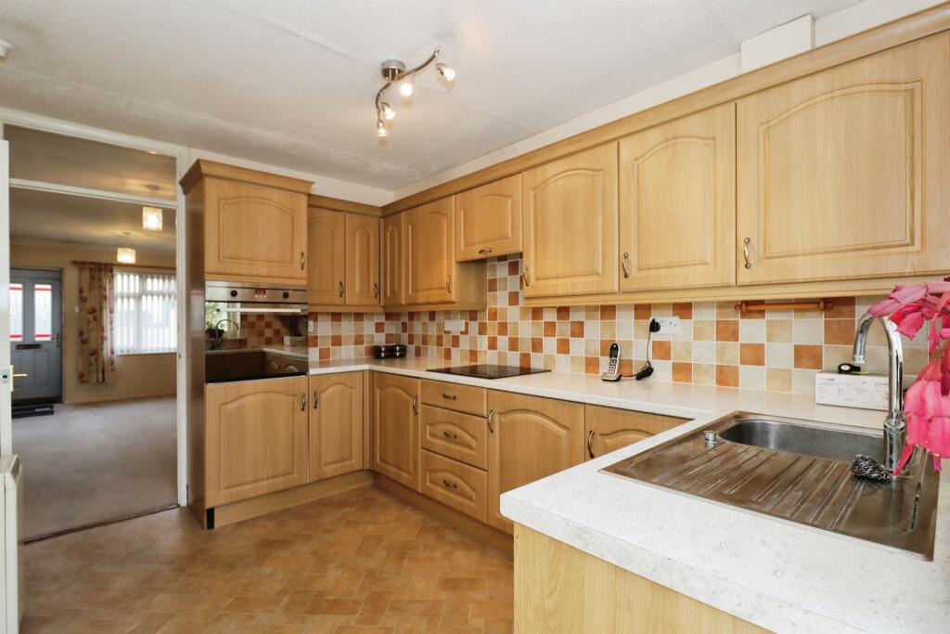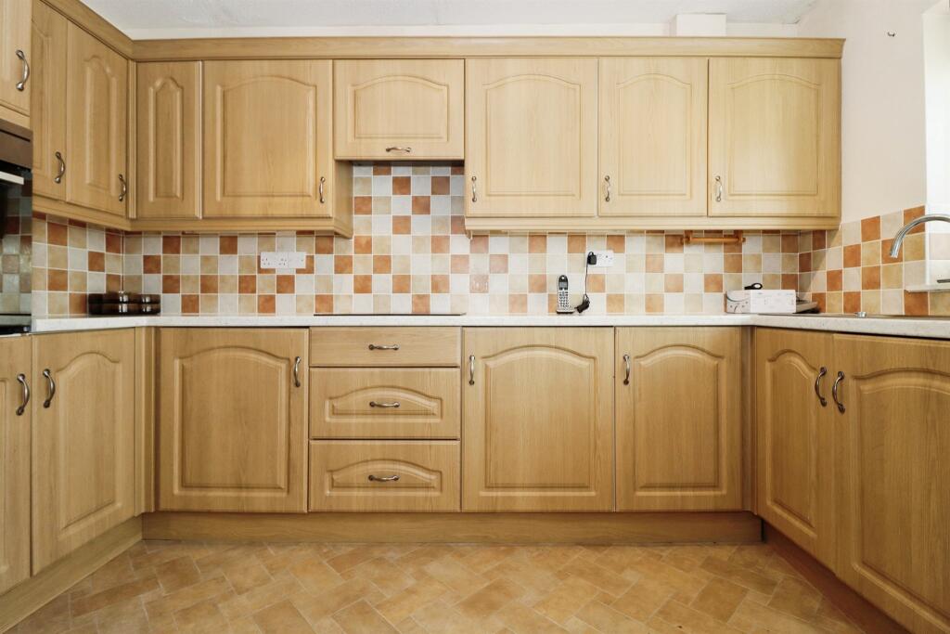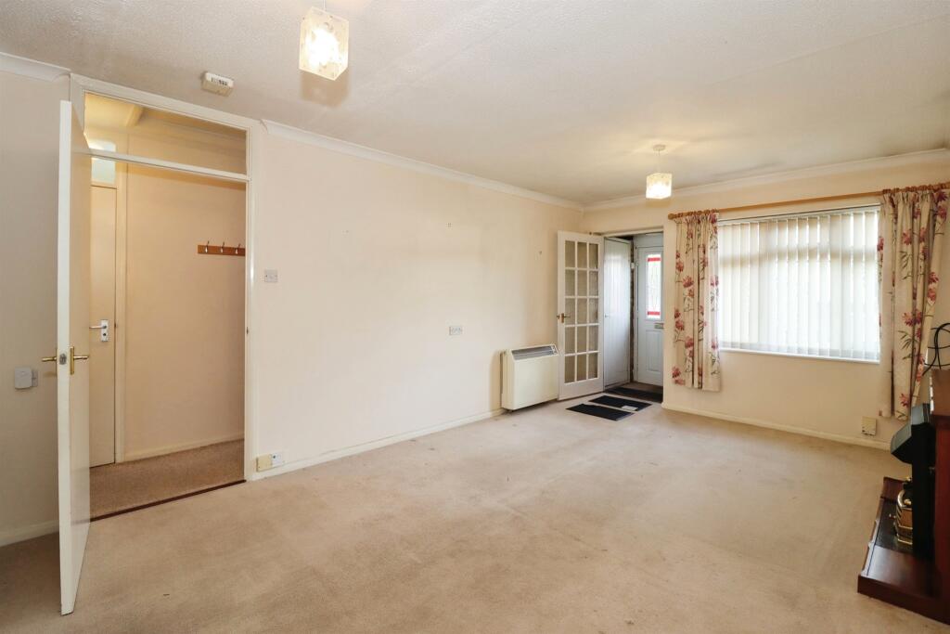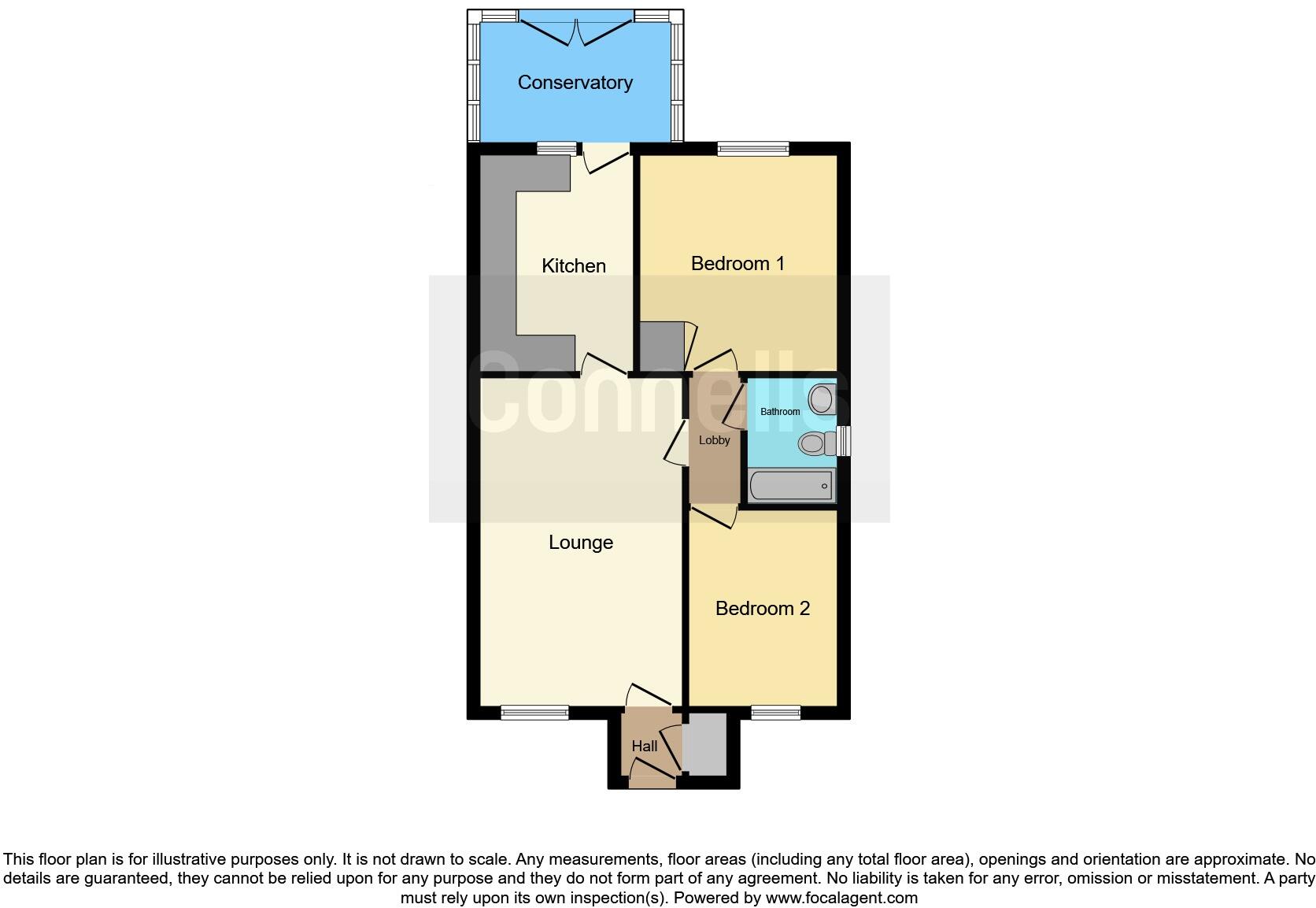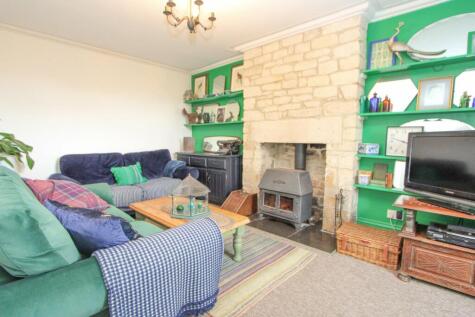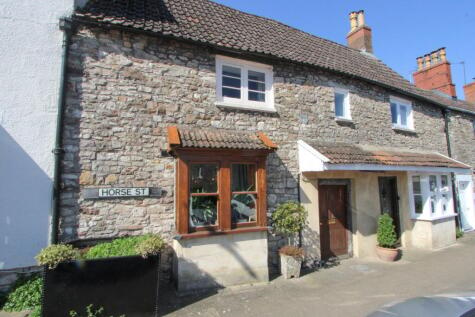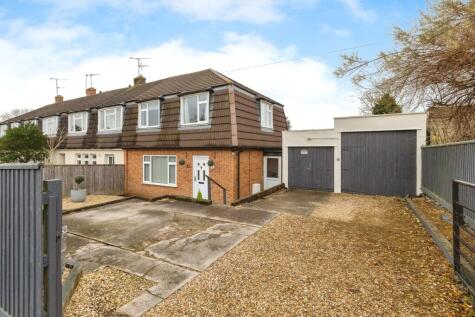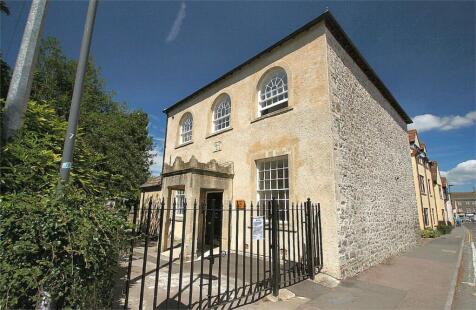- Sale by Modern Auction (T&Cs apply) +
- Subject to an undisclosed Reserve Price +
- Buyers fees apply +
- OFFERED WITH NO ONWARD CHAIN! +
- TWO BEDROOM BUNGALOW +
- LOUNGE/DINING ROOM. SHOWER ROOM +
- SEPARATE KITCHEN +
- GARDEN ROOM PLUS OUTSIDE SPACE PLUS PARKING +
SUMMARY
NO ONWARD CHAIN! * TWO BEDROOM BUNGALOW IN EVER DESIRABLE CHIPPING SODBURY * LOUNGE/DINING ROOM * KITCHEN * SHOWER ROOM * TWO BEDROOMS * GARDEN ROOM * COMMUNAL GARDENS PLUS PRIVATE OUTDOOR SPACE * PARKING *
DESCRIPTION
A fantastic opportunity to acquire a two-bedroom Bungalow in ever desirable Chipping Sodbury! Properties like these rarely come to the market, and this home comes offered with NO ONWARD CHAIN! Presented in good order, this property is sure to create lots of interest. Boasting a garden room to the rear, and offering generous, yet cosy living accommodation, this home is the perfect choice for those looking to be within excellent proximity to Chipping Sodbury High Street and surrounding areas. A convenient and useful porch leads on to a lovely lounge/dining room. There is a separate kitchen/breakfast room and via an inner lobby there is a modern Shower Room, as well as two bedrooms. Outside space includes delightful communal gardens plus some private space. Be certain to arrange your viewing on this fabulous property to avoid disappointment!
Auctioneer's Comments
This property is offered through Modern Method of Auction. Should you view, offer or bid your data will be shared with the Auctioneer, iamsold Limited. This method requires both parties to complete the transaction within 56 days, allowing buyers to proceed with mortgage finance (subject to lending criteria, affordability and survey).
The buyer is required to sign a reservation agreement and make payment of a non-refundable Reservation Fee of 4.5% of the purchase price including VAT, subject to a minimum of £6600.00 including VAT. This fee is paid in addition to purchase price and will be considered as part of the chargeable consideration for the property in the calculation for stamp duty liability. Buyers will be required to complete an identification process with iamsold and provide proof of how the purchase would be funded.
The property has a Buyer Information Pack containing documents about the property. The documents may not tell you everything you need to know, so you must complete your own due diligence before bidding. A sample of the Reservation Agreement and terms and conditions are contained within this pack. The buyer will also make payment of no more than £349 inc. VAT towards the preparation cost of the pack. Please confirm exact costs with the auctioneer.
The estate agent and auctioneer may recommend the services of other providers to you, in which they will be paid for the referral. These services are optional, and you will be advised of any payment, in writing before any services are accepted. Listing is subject to a start price and undisclosed reserve price that can change.
Entrance Porch
Double glazed obscured leaded door to front aspect, timber & obscured glass door to the lounge diner, smooth ceiling and ceiling light, storage cupboards with shelving. Consumer units.
Lounge 17' 10" x 10' 11" ( 5.44m x 3.33m )
Double glazed window to front aspect, double glazed obscured timber and glazed door to porch, timber and glazed obscured door to kitchen plus door to inner lobby. Coved and textured ceiling, feature electric fireplace, two electric storage heater, TV point and telephone point.
Kitchen 11' 8" x 8' 3" ( 3.56m x 2.51m )
Timber and glazed door from lounge, textured ceiling, single glazed door and window to garden room, range of wall and base units with worktops over and tiled splashbacks, electric hob with extractor over plus electric oven, stainless steel sink and drainer and wall mounted electric storage heater.
Garden Room 9' 3" x 6' 5" ( 2.82m x 1.96m )
Double glazed French door to rear and double glazed windows to the side and rear aspects, UPVC and brick construction with a glazed roof, wall lights.
Inner Lobby
Door from lounge diner, textured ceiling plus loft access and doors to rooms.
Bedroom One 11' 8" incl wardrobes x 10' 8" ( 3.56m incl wardrobes x 3.25m )
Double glazed window to rear aspect, textured ceiling, fitted wardrobes and wall-mounted electric storage heater.
Bedroom Two 10' 9" x 8' ( 3.28m x 2.44m )
Double glazed window to front aspect, electric wall heater, textured ceiling.
Shower Room
Double glazed obscured glass window to side aspect, double shower cubicle, wash hand basin inset into vanity unit, low level WC, part tiled walls, chrome heated towel radiator and an extractor fan.
Outside
Front Approach
Pathway to front door, lawn to each side, shrub borders and courtesy light.
To The Rear
Mainly laid to lawn with pathway and patio area, shrub borders and open to communal areas.
We are told there is allocated residential parking.
1. MONEY LAUNDERING REGULATIONS - Intending purchasers will be asked to produce identification documentation at a later stage and we would ask for your co-operation in order that there will be no delay in agreeing the sale.
2: These particulars do not constitute part or all of an offer or contract.
3: The measurements indicated are supplied for guidance only and as such must be considered incorrect.
4: Potential buyers are advised to recheck the measurements before committing to any expense.
5: Connells has not tested any apparatus, equipment, fixtures, fittings or services and it is the buyers interests to check the working condition of any appliances.
6: Connells has not sought to verify the legal title of the property and the buyers must obtain verification from their solicitor.
