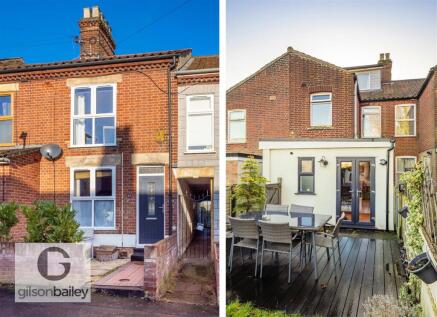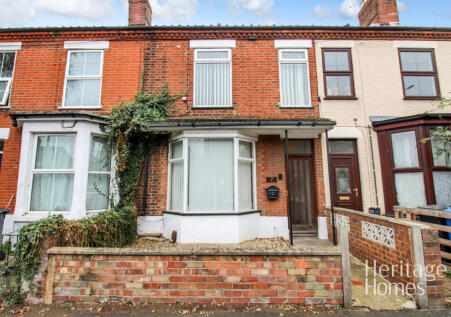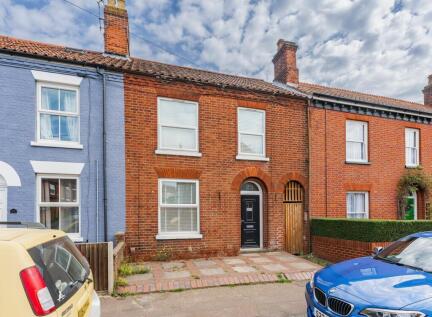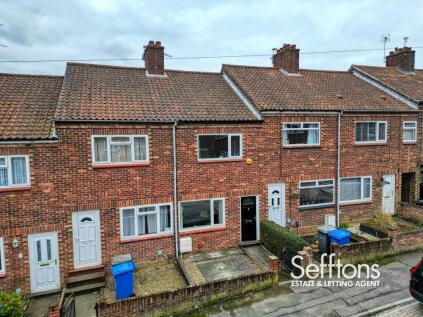2 Bed Terraced House, Single Let, Norwich, NR3 3EH, £240,000
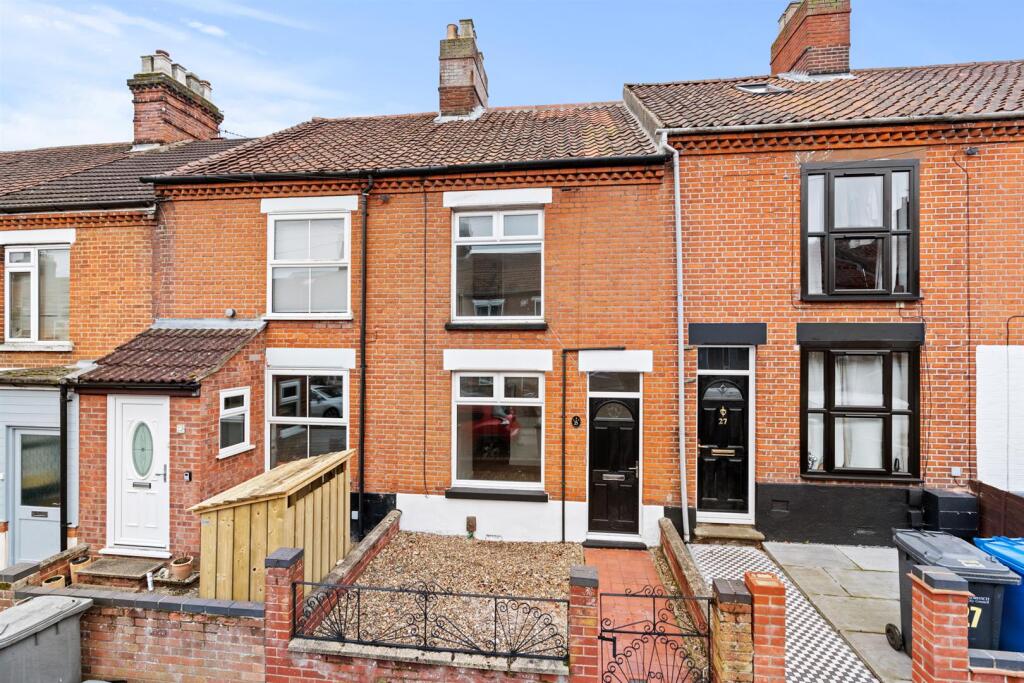
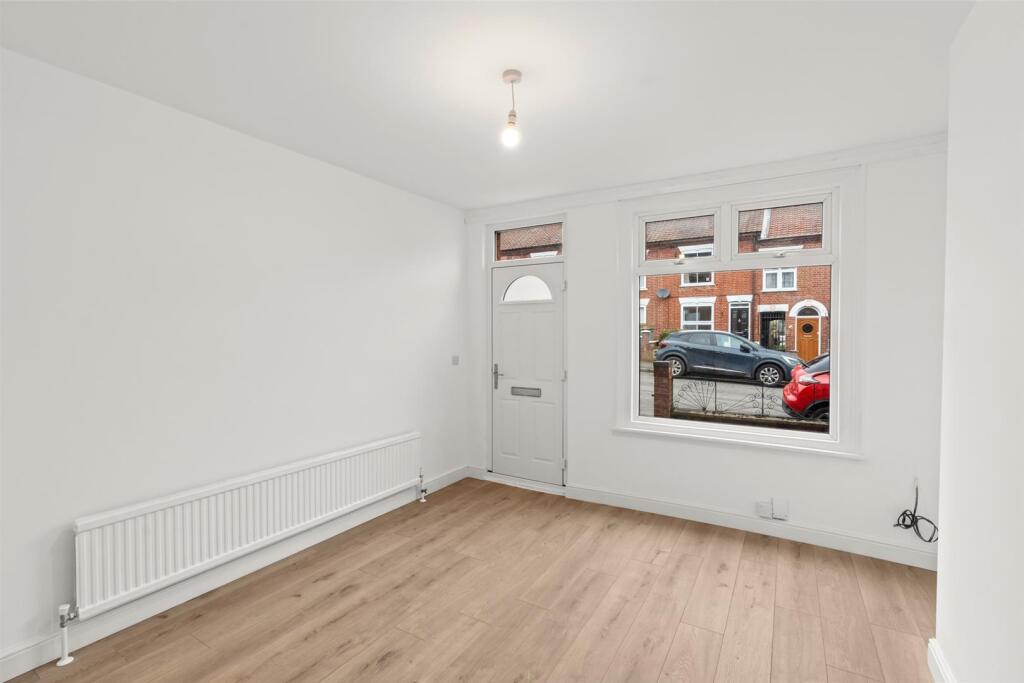
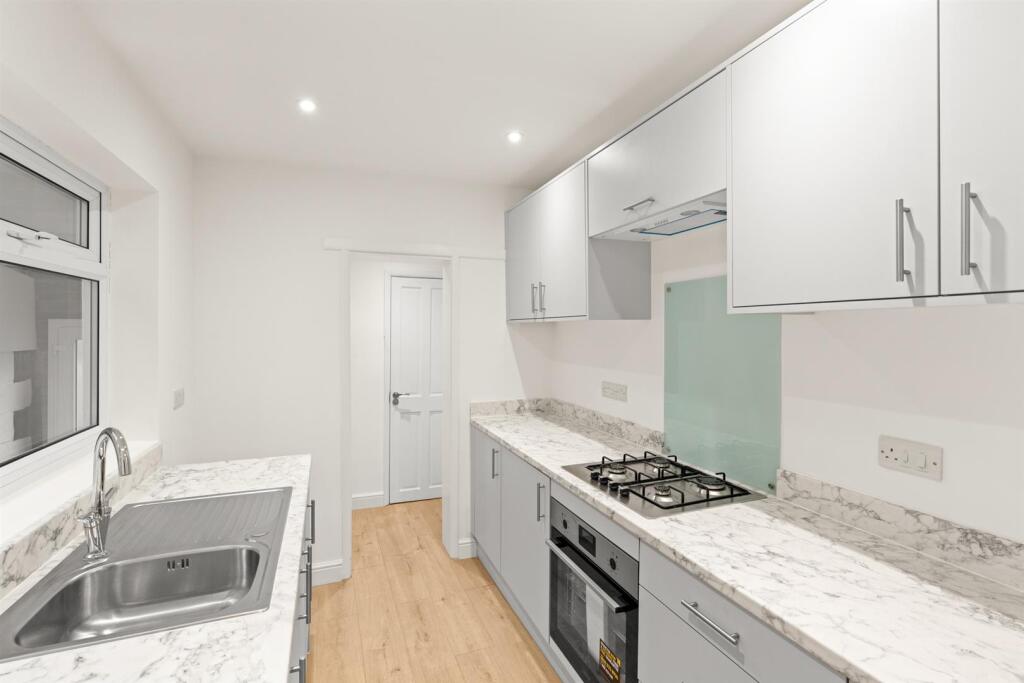
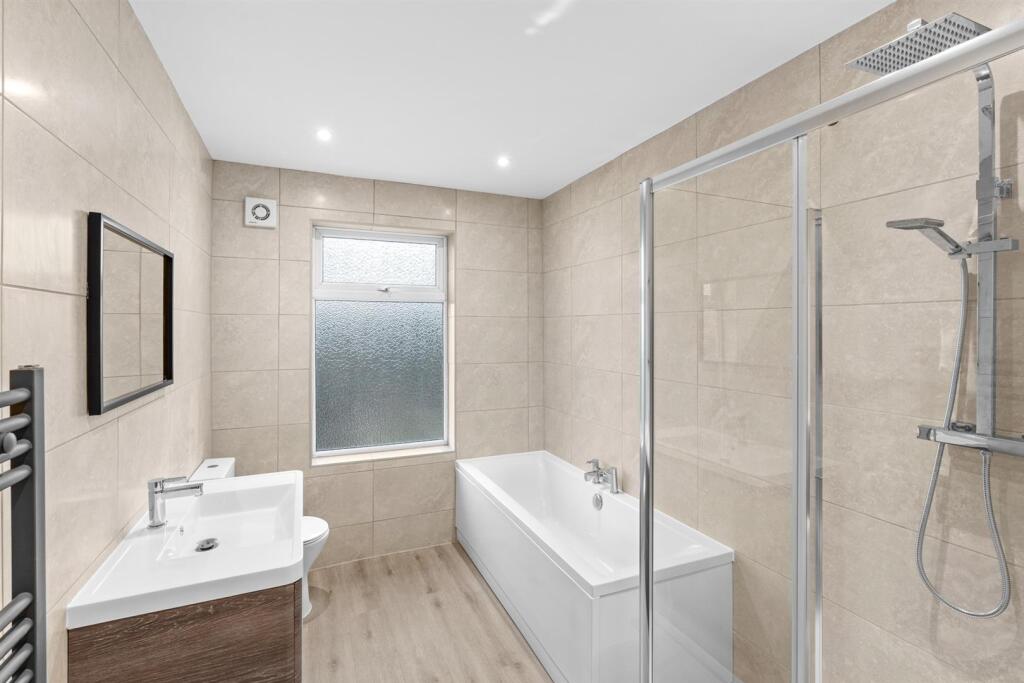
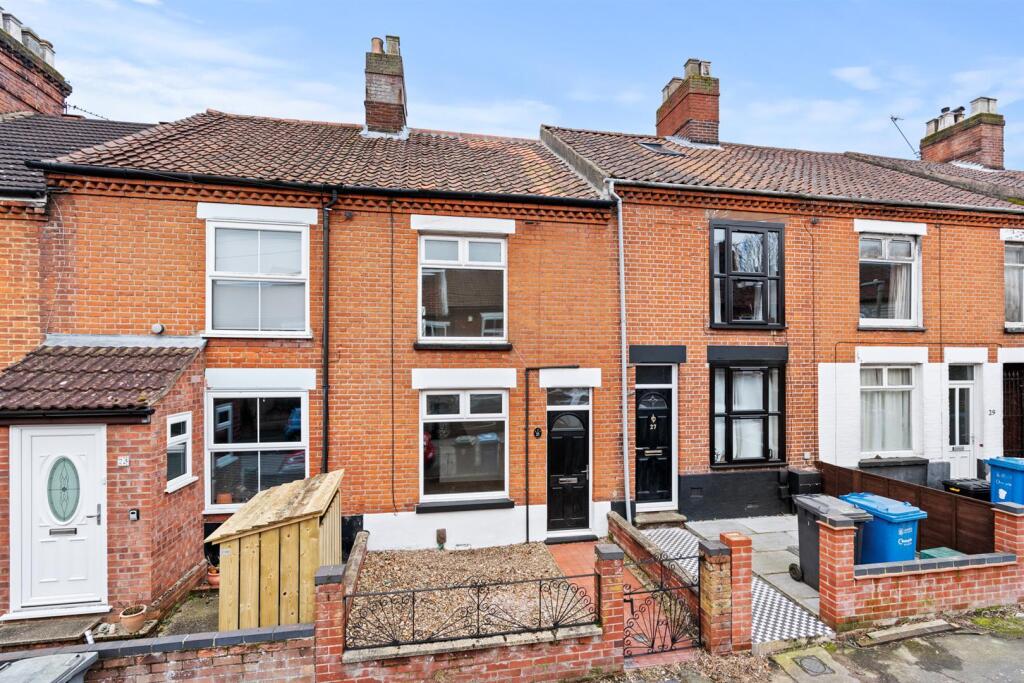
ValuationOvervalued
| Sold Prices | £97K - £305K |
| Sold Prices/m² | £1.3K/m² - £4.3K/m² |
| |
Square Metres | ~68.11 m² |
| Price/m² | £3.5K/m² |
Value Estimate | £202,132£202,132 |
Cashflows
Cash In | |
Purchase Finance | MortgageMortgage |
Deposit (25%) | £60,000£60,000 |
Stamp Duty & Legal Fees | £8,400£8,400 |
Total Cash In | £68,400£68,400 |
| |
Cash Out | |
Rent Range | £875 - £1,300£875 - £1,300 |
Rent Estimate | £888 |
Running Costs/mo | £948£948 |
Cashflow/mo | £-60£-60 |
Cashflow/yr | £-715£-715 |
Gross Yield | 4%4% |
Local Sold Prices
50 sold prices from £97K to £305K, average is £216K. £1.3K/m² to £4.3K/m², average is £3K/m².
| Price | Date | Distance | Address | Price/m² | m² | Beds | Type | |
| £216K | 09/21 | 0.04 mi | 65, Eade Road, Norwich, Norfolk NR3 3EH | £2,566 | 84 | 2 | Terraced House | |
| £235K | 06/23 | 0.04 mi | 23, Eade Road, Norwich, Norfolk NR3 3EH | - | - | 2 | Terraced House | |
| £260K | 04/23 | 0.04 mi | 33, Eade Road, Norwich, Norfolk NR3 3EH | £3,377 | 77 | 2 | Terraced House | |
| £240K | 05/23 | 0.04 mi | 66, Eade Road, Norwich, Norfolk NR3 3EJ | £2,824 | 85 | 2 | Terraced House | |
| £97K | 02/23 | 0.04 mi | 22, Eade Road, Norwich, Norfolk NR3 3EJ | £1,285 | 75 | 2 | Terraced House | |
| £205K | 03/23 | 0.04 mi | 64, Eade Road, Norwich, Norfolk NR3 3EJ | £2,733 | 75 | 2 | Terraced House | |
| £232K | 07/23 | 0.04 mi | 112, Eade Road, Norwich, Norfolk NR3 3EJ | £2,974 | 78 | 2 | Terraced House | |
| £218.5K | 10/23 | 0.05 mi | 38, Angel Road, Norwich, Norfolk NR3 3HP | £3,414 | 64 | 2 | Terraced House | |
| £211K | 06/21 | 0.06 mi | 94, Patteson Road, Norwich, Norfolk NR3 3EW | £2,542 | 83 | 2 | Terraced House | |
| £208K | 07/23 | 0.06 mi | 40, Patteson Road, Norwich, Norfolk NR3 3EW | - | - | 2 | Terraced House | |
| £113K | 03/21 | 0.11 mi | 51, Waterloo Road, Norwich, Norfolk NR3 1EG | £2,213 | 51 | 2 | Terraced House | |
| £205K | 11/23 | 0.11 mi | 79, Waterloo Road, Norwich, Norfolk NR3 1EG | £2,563 | 80 | 2 | Terraced House | |
| £175K | 02/21 | 0.12 mi | 36, Waterloo Road, Norwich, Norfolk NR3 1EW | £2,061 | 85 | 2 | Semi-Detached House | |
| £203K | 09/23 | 0.12 mi | 78, Waterloo Road, Norwich, Norfolk NR3 1EW | £2,985 | 68 | 2 | Terraced House | |
| £200K | 12/20 | 0.13 mi | 10, Alma Terrace, Norwich, Norfolk NR3 3EE | £3,279 | 61 | 2 | Terraced House | |
| £243K | 06/21 | 0.14 mi | 14, Albany Road, Norwich, Norfolk NR3 1EE | - | - | 2 | Terraced House | |
| £240K | 04/21 | 0.14 mi | 2a, Albany Road, Norwich, Norfolk NR3 1EE | £4,312 | 56 | 2 | Detached House | |
| £207.5K | 12/20 | 0.14 mi | 31, Albany Road, Norwich, Norfolk NR3 1EE | £3,144 | 66 | 2 | Terraced House | |
| £233K | 10/23 | 0.14 mi | 27, Albany Road, Norwich, Norfolk NR3 1EE | £3,355 | 69 | 2 | Terraced House | |
| £220K | 05/23 | 0.14 mi | 5, Shipstone Road, Norwich, Norfolk NR3 1JZ | £3,385 | 65 | 2 | Terraced House | |
| £178K | 03/21 | 0.15 mi | 40, Shipstone Road, Norwich, Norfolk NR3 1JY | £2,580 | 69 | 2 | Terraced House | |
| £230K | 10/23 | 0.15 mi | 23, Temple Road, Norwich, Norfolk NR3 1ED | - | - | 2 | Semi-Detached House | |
| £180K | 01/21 | 0.15 mi | 15, Temple Road, Norwich, Norfolk NR3 1ED | £2,278 | 79 | 2 | Terraced House | |
| £205K | 05/23 | 0.16 mi | 52, Heath Road, Norwich, Norfolk NR3 1JW | £3,534 | 58 | 2 | Terraced House | |
| £235K | 01/23 | 0.16 mi | 10, Heath Road, Norwich, Norfolk NR3 1JW | £3,796 | 62 | 2 | Terraced House | |
| £205K | 07/23 | 0.16 mi | 20, Heath Road, Norwich, Norfolk NR3 1JW | £2,929 | 70 | 2 | Terraced House | |
| £215K | 11/21 | 0.16 mi | 4, Clarke Road, Norwich, Norfolk NR3 1JL | £2,961 | 73 | 2 | Terraced House | |
| £200K | 10/21 | 0.17 mi | 21, Albany Road, Norwich, Norfolk NR3 1EE | £2,778 | 72 | 2 | Terraced House | |
| £216K | 12/20 | 0.18 mi | 156, Waterloo Road, Norwich, Norfolk NR3 3HN | £3,130 | 69 | 2 | Semi-Detached House | |
| £275K | 09/23 | 0.18 mi | 156, Waterloo Road, Norwich, Norfolk NR3 3HN | £3,986 | 69 | 2 | Semi-Detached House | |
| £210K | 08/23 | 0.18 mi | 12, Rosebery Road, Norwich, Norfolk NR3 3NA | £3,333 | 63 | 2 | Terraced House | |
| £220K | 07/23 | 0.18 mi | 30, Rosebery Road, Norwich, Norfolk NR3 3NA | - | - | 2 | Detached House | |
| £180K | 12/20 | 0.18 mi | 38, Rosebery Road, Norwich, Norfolk NR3 3NA | £2,769 | 65 | 2 | Semi-Detached House | |
| £205K | 03/21 | 0.18 mi | 22, Rosebery Road, Norwich, Norfolk NR3 3NA | £3,254 | 63 | 2 | Terraced House | |
| £230K | 03/21 | 0.18 mi | 17, Rosebery Road, Norwich, Norfolk NR3 3NA | £3,194 | 72 | 2 | Terraced House | |
| £216K | 09/21 | 0.2 mi | 54, Magdalen Road, Norwich, Norfolk NR3 4AQ | - | - | 2 | Terraced House | |
| £240K | 09/21 | 0.21 mi | 32, Magpie Road, Norwich, Norfolk NR3 1JQ | £2,637 | 91 | 2 | Terraced House | |
| £173K | 03/21 | 0.22 mi | 38, Magpie Road, Norwich, Norfolk NR3 1JQ | £2,526 | 68 | 2 | Terraced House | |
| £300K | 11/21 | 0.22 mi | 112, Magdalen Road, Norwich, Norfolk NR3 4AN | £4,168 | 72 | 2 | Semi-Detached House | |
| £257K | 12/23 | 0.22 mi | 86, Magdalen Road, Norwich, Norfolk NR3 4AN | £3,408 | 75 | 2 | Terraced House | |
| £244K | 01/23 | 0.22 mi | 43, Green Hills Road, Norwich, Norfolk NR3 3ET | £2,596 | 94 | 2 | Terraced House | |
| £190K | 12/20 | 0.22 mi | 32, Magdalen Road, Norwich, Norfolk NR3 4AF | £2,370 | 80 | 2 | Terraced House | |
| £305K | 09/23 | 0.22 mi | 32, Magdalen Road, Norwich, Norfolk NR3 4AF | £3,804 | 80 | 2 | Terraced House | |
| £192.5K | 06/23 | 0.23 mi | 1, Wingfield Road, Norwich, Norfolk NR3 3HF | £2,550 | 76 | 2 | Terraced House | |
| £190K | 03/21 | 0.24 mi | 69, Bakers Road, Norwich, Norfolk NR3 3AZ | £2,470 | 77 | 2 | Terraced House | |
| £280K | 11/23 | 0.24 mi | 23, Bakers Road, Norwich, Norfolk NR3 3AZ | £3,738 | 75 | 2 | Terraced House | |
| £260K | 08/23 | 0.24 mi | 11, Bakers Road, Norwich, Norfolk NR3 3AZ | £3,868 | 67 | 2 | Terraced House | |
| £230K | 02/24 | 0.24 mi | 65, Bakers Road, Norwich, Norfolk NR3 3AZ | £2,934 | 78 | 2 | Terraced House | |
| £255K | 01/23 | 0.24 mi | 45, Rosebery Road, Norwich, Norfolk NR3 3AB | £3,493 | 73 | 2 | Terraced House | |
| £180K | 01/23 | 0.25 mi | 29, Esdelle Street, Norwich, Norfolk NR3 3BN | £2,727 | 66 | 2 | Terraced House |
Local Rents
48 rents from £875/mo to £1.3K/mo, average is £1.1K/mo.
| Rent | Date | Distance | Address | Beds | Type | |
| £1,300 | 03/25 | 0.04 mi | - | 2 | Terraced House | |
| £1,050 | 07/24 | 0.07 mi | Patteson Road, Norwich, NR3 | 2 | Terraced House | |
| £1,100 | 08/24 | 0.15 mi | - | 2 | Terraced House | |
| £1,000 | 06/24 | 0.18 mi | Clarke Road, Norwich, NR3 | 2 | Terraced House | |
| £950 | 10/24 | 0.18 mi | - | 2 | Terraced House | |
| £925 | 07/24 | 0.18 mi | St. Augustines Gate, Norwich | 2 | Flat | |
| £895 | 06/24 | 0.19 mi | Guernsey Road, Norwich | 2 | Terraced House | |
| £1,050 | 02/25 | 0.2 mi | - | 2 | Terraced House | |
| £995 | 06/24 | 0.21 mi | Just Off City Centre | 2 | Flat | |
| £1,200 | 06/24 | 0.21 mi | - | 2 | Flat | |
| £1,200 | 06/24 | 0.21 mi | Magpie Road, Norwich, NR3 | 2 | Flat | |
| £1,000 | 06/24 | 0.21 mi | - | 2 | Detached House | |
| £1,050 | 06/24 | 0.22 mi | St. Martins At Oak Wall Lane, Norwich | 2 | Flat | |
| £950 | 08/24 | 0.23 mi | Wingfield Road, Norwich | 2 | Terraced House | |
| £1,250 | 06/24 | 0.23 mi | Magdalen Road, Norwich, | 2 | Flat | |
| £1,100 | 06/24 | 0.23 mi | St. Martins At Oak Wall Lane, Norwich | 2 | Flat | |
| £1,100 | 04/25 | 0.23 mi | - | 2 | Terraced House | |
| £1,000 | 06/24 | 0.23 mi | - | 2 | Terraced House | |
| £1,200 | 08/24 | 0.26 mi | North City | 2 | Terraced House | |
| £995 | 07/24 | 0.26 mi | Magpie Road, Norwich | 2 | Terraced House | |
| £1,200 | 08/24 | 0.27 mi | Beaconsfield Road | 2 | Terraced House | |
| £900 | 09/24 | 0.27 mi | Magpie Road | 2 | Terraced House | |
| £995 | 06/24 | 0.28 mi | St Martins Close, Norwich, NR3 | 2 | Flat | |
| £1,200 | 09/24 | 0.28 mi | - | 2 | Terraced House | |
| £995 | 07/24 | 0.28 mi | Sprowston Road, Norwich | 2 | Terraced House | |
| £1,100 | 06/24 | 0.29 mi | Norwich, NR3 | 2 | Terraced House | |
| £1,050 | 02/25 | 0.29 mi | - | 2 | Terraced House | |
| £1,150 | 07/24 | 0.3 mi | Beaconsfield Road, NR3 | 2 | Terraced House | |
| £1,200 | 06/24 | 0.3 mi | Rosebery Road, Norwich | 2 | House | |
| £950 | 06/24 | 0.31 mi | Northcote Road, Norwich | 2 | Terraced House | |
| £1,200 | 07/24 | 0.31 mi | Saint Augustines Street, Norwich, NR3 | 2 | Flat | |
| £1,200 | 08/24 | 0.31 mi | - | 2 | Flat | |
| £875 | 07/24 | 0.31 mi | Penn Grove, Norwich | 2 | Flat | |
| £875 | 08/24 | 0.31 mi | Penn Grove, Norwich | 2 | Flat | |
| £1,050 | 06/24 | 0.32 mi | Northcote Road | 2 | Terraced House | |
| £995 | 06/24 | 0.32 mi | - | 2 | Flat | |
| £1,100 | 08/24 | 0.32 mi | Marlborough Road, Norwich, Norfolk, NR3 | 2 | Terraced House | |
| £995 | 06/24 | 0.33 mi | Knowsley Road, Norwich | 2 | Terraced House | |
| £925 | 06/24 | 0.33 mi | Edward Street, Norwich | 2 | Flat | |
| £950 | 08/24 | 0.33 mi | Dalymond Court, NR3 3FH | 2 | Flat | |
| £975 | 08/24 | 0.33 mi | Dalymond Court, Norwich, NR3 3FH | 2 | Flat | |
| £1,050 | 07/24 | 0.34 mi | Spencer Street, Norwich, NR3 | 2 | Terraced House | |
| £1,000 | 08/24 | 0.35 mi | Spencer Street, Norwich, Norfolk, NR3 | 2 | Flat | |
| £950 | 06/24 | 0.35 mi | Cross Keys Yard | 2 | Flat | |
| £950 | 07/24 | 0.35 mi | Cross Keys Yard | 2 | Flat | |
| £1,200 | 06/24 | 0.35 mi | Magdalen Street, Norwich | 2 | Flat | |
| £1,200 | 08/24 | 0.36 mi | Constitution Hill, NORWICH | 2 | Flat | |
| £1,100 | 06/24 | 0.36 mi | Spencer Street, NORWICH | 2 | House |
Local Area Statistics
Population in NR3 | 32,67232,672 |
Population in Norwich | 366,887366,887 |
Town centre distance | 0.11 miles away0.11 miles away |
Nearest school | 0.10 miles away0.10 miles away |
Nearest train station | 1.21 miles away1.21 miles away |
| |
Rental demand | Balanced marketBalanced market |
Rental growth (12m) | +16%+16% |
Sales demand | Seller's marketSeller's market |
Capital growth (5yrs) | +28%+28% |
Property History
Listed for £240,000
February 13, 2025
Floor Plans
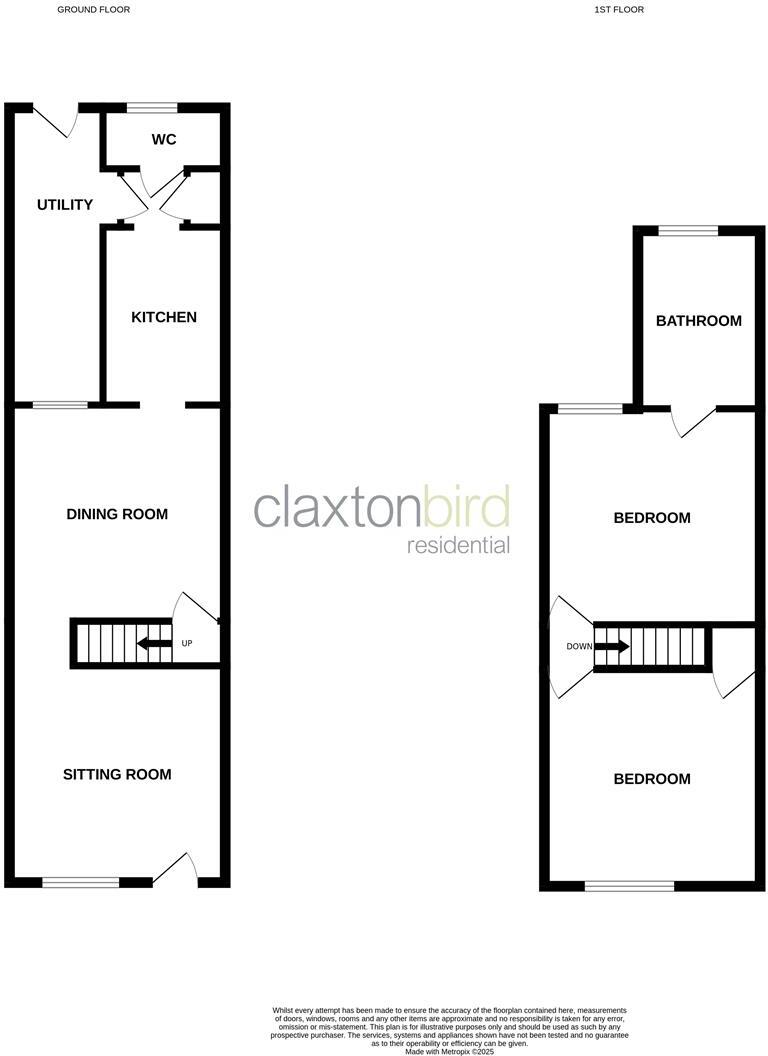
Description
- Renovated Victorian House +
- Newly Fitted Kitchen +
- Master Bedroom & En Suite +
- Re Wired Throughout +
- Gas Central Heating & Double Glazing +
- Larger Than Average Rear Garden +
- Popular North City Location +
- No Onward Chain +
* Launch Event Saturday 22nd February - Strictly By Appointment Only * Guide Price £240,000 - £250,000 *** ClaxtonBird are pleased to offer this newly renovated two bedroom Victorian terrace house, situated to the North of City, within close proximity to the City Centre. The current vendor has completed various works to a high standard, including a newly fitted kitchen with built in appliances, master bedroom suite with newly fitted bathroom and general re-decoration throughout. In brief, the full accommodation comprises sitting room, dining room, kitchen, lobby, utility room and cloakroom to the ground floor, whilst to the first floor there are two bedrooms off landing and en suite bathroom. Internally, the property further benefits from gas central heating and double glazing. Externally, there is a larger than average rear garden. Offered for sale with no onward chain.
Sitting Room - 3.63 max to recess x 3.64 (11'10" max to recess x - Recently re plastered and re decorated with double glazed entrance door, upvc double glazed window to front aspect, wood effect floor, radiator and opening to storage cupboard.
Dining Room - 3.64 max to recess x 3.64 (11'11" max to recess x - Upvc double glazed window to rear aspect, wood effect floor, radiator, door leading to second floor and opening to the kitchen.
Kitchen - 2.98 x 2.17 (9'9" x 7'1") - Newly fitted kitchen comprising wall and base units with work surfaces and up-stand over, stainless steel sink drainer with mixer tap, built in stainless steel oven with gas hob and extractor over, pantry cupboard, space for fridge freezer, spot lights, wood effect floor and upvc double glazed window to side aspect.
Lobby - Built in storage cupboard, wood effect floor and upvc double glazed door leading to the utility room.
Cloakroom Wc - Low level WC, wash hand basin set in vanity unit with mixer tap, part tiled walls, wood effect floor, towel rail radiator and upvc double glazed window to rear aspect.
Utility Room - 1.36 x 5.04 (4'5" x 16'6") - Base units with work surfaces over, stainless sink drainer with mixer tap, plumbing for washing machine, space for dryer, tiled floor and upvc double glazed door leading to the garden.
Bedroom - 3.65 max x 3.66 (11'11" max x 12'0") - Upvc double glazed window to front aspect, built in storage cupboard housing the gas central heating boiler and loft access, wood effect floor and radiator.
Bedroom - 3.65 max to recess x 3.64 (11'11" max to recess x - Upvc double glazed window overlooking the garden, wood effect floor, radiator and door en suite bathroom.
En Suite Bathroom - 2.86 x 2.12 (9'4" x 6'11") - Newly fitted four piece suite comprising panelled bath with mixer tap, double shower cubicle with inset shower, wash hand basin set in vanity unit with mixer tap, low level WC, fully tiled walls, wood effect floor, towel rail radiator, spot lights, extractor fan and upvc double glazed window to rear aspect.
Rear Garden - Enclosed by wall and fencing laid to lawn with shrub borders, gated access to passage way
Front Garden - Enclosed by wall and railing, laid predominately to shingle with gated tiled pathway leading to entrance door.
Agents Note - The current owners have completed the following works: new kitchen, bathroom, utility room and cloakroom, re-wired throughout, recently re-plastered, re-decorated and new floor coverings throughout, and a partial re-roof to the back section of the property.
Council Tax Band B
EPC Rating D
Similar Properties
Like this property? Maybe you'll like these ones close by too.
3 Bed House, Single Let, Norwich, NR3 3EJ
£280,000
3 months ago • 63 m²
3 Bed House, Single Let, Norwich, NR3 3HL
£210,000
4 months ago • 100 m²
4 Bed House, Single Let, Norwich, NR3 3HP
£270,000
5 months ago • 112 m²
2 Bed House, Single Let, Norwich, NR3 3EN
£250,000
1 views • 2 months ago • 68 m²
