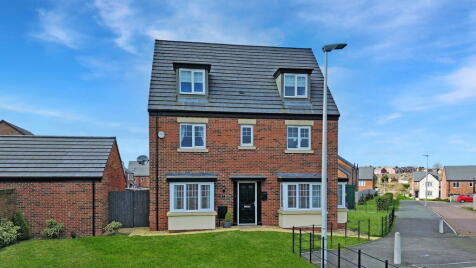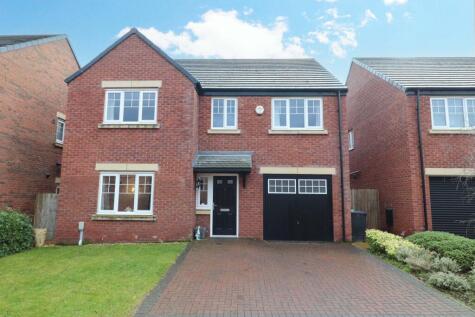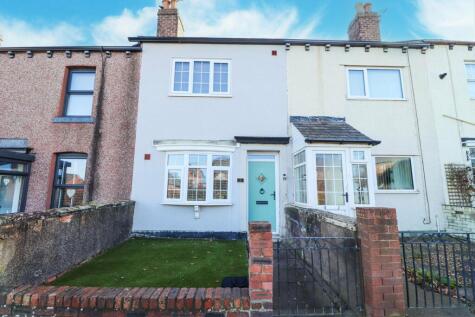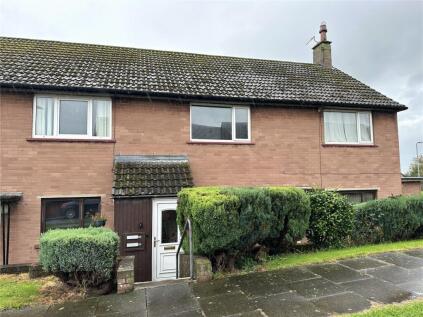5 Bed Detached House, Single Let, Carlisle, CA2 6DP, £380,000
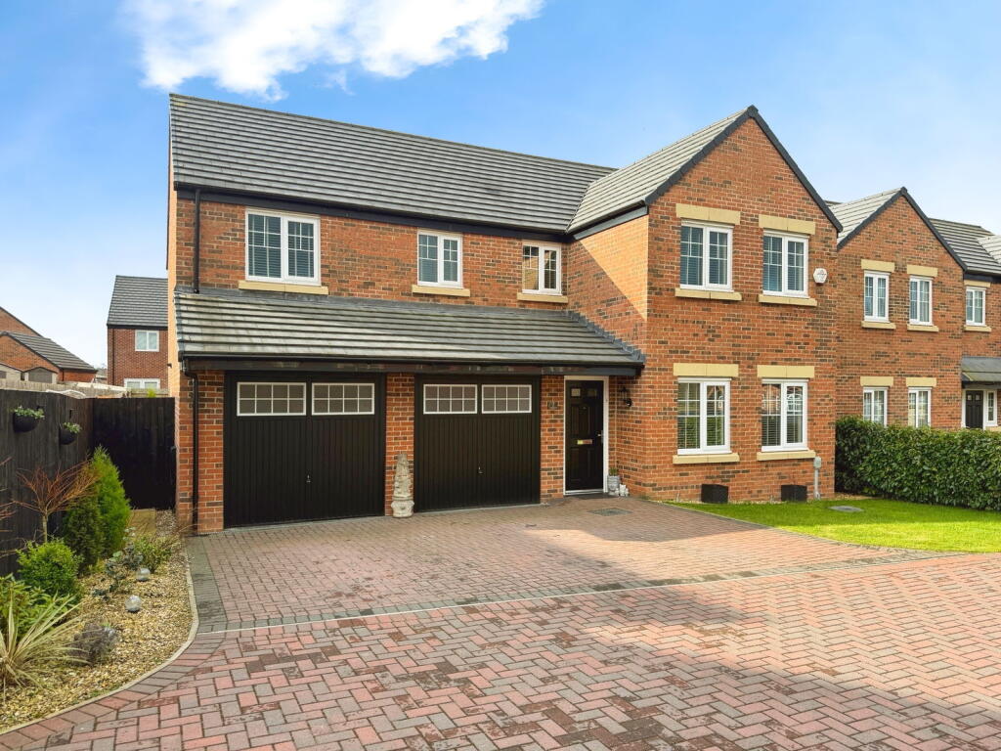
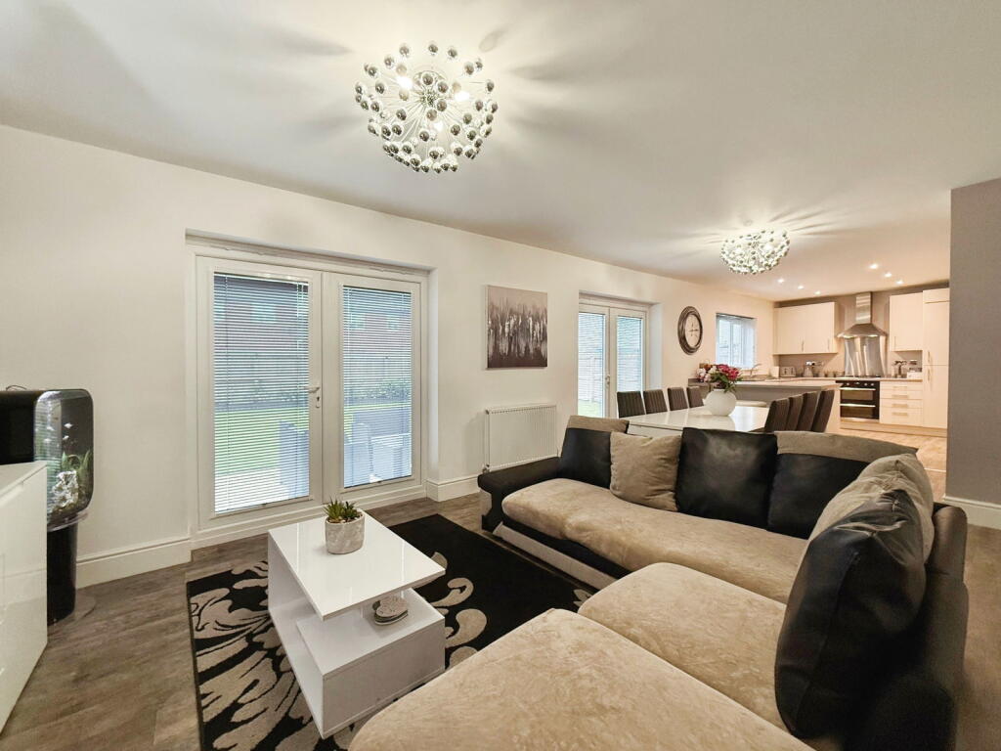
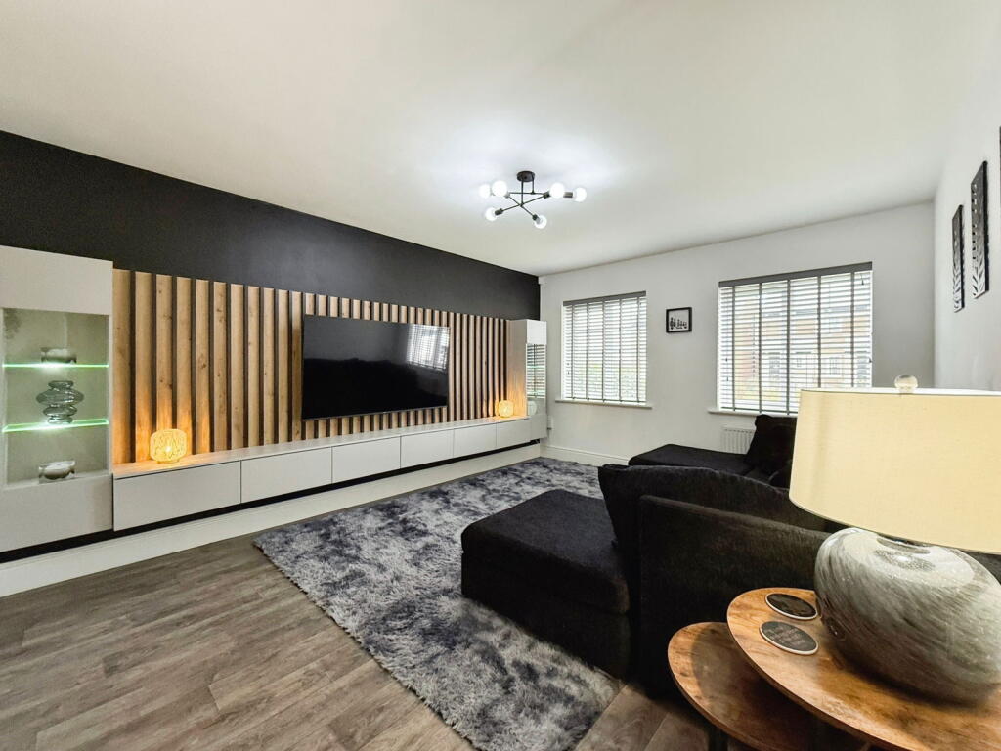
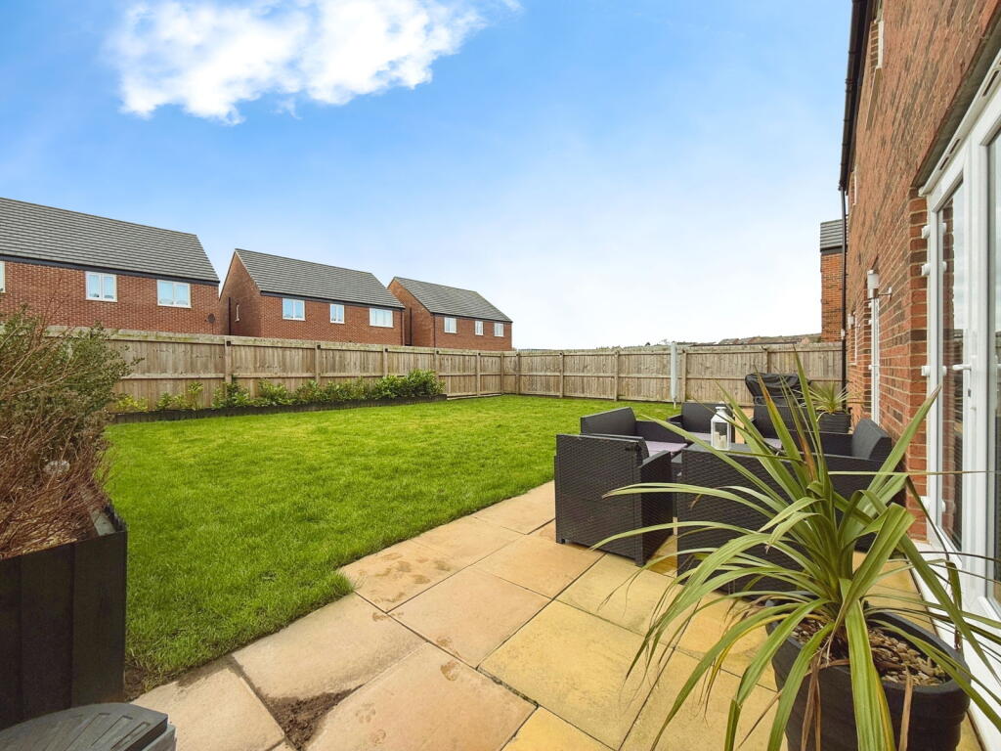
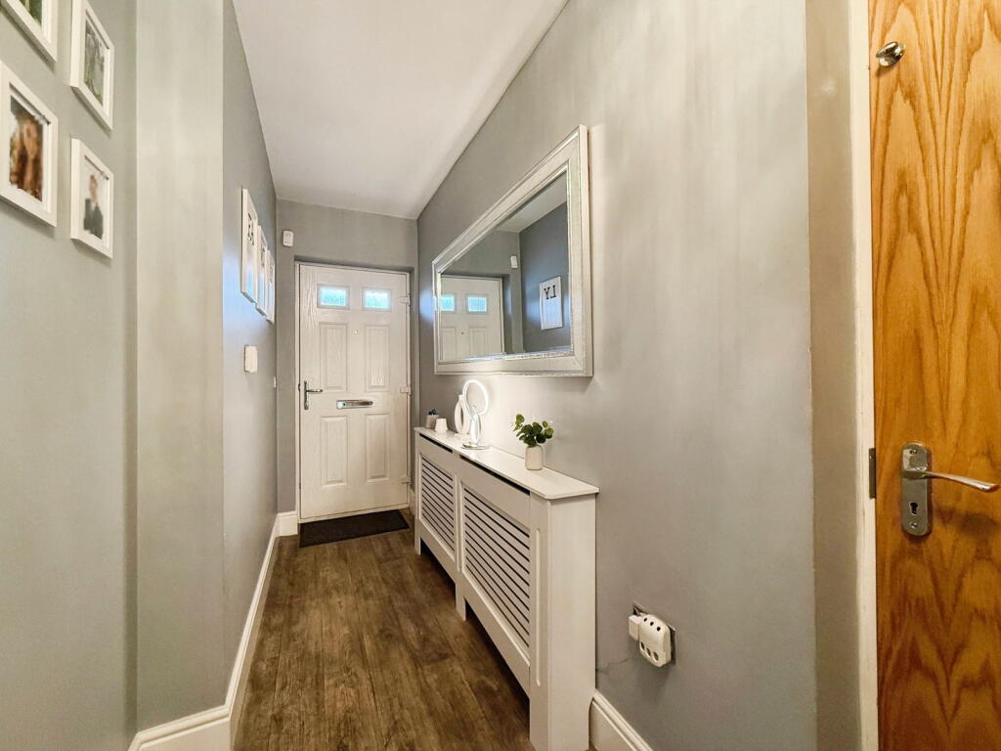
ValuationOvervalued
| Sold Prices | £130K - £595K |
| Sold Prices/m² | £880/m² - £2.4K/m² |
| |
Square Metres | ~178.28 m² |
| Price/m² | £2.1K/m² |
Value Estimate | £278,249£278,249 |
Cashflows
Cash In | |
Purchase Finance | MortgageMortgage |
Deposit (25%) | £95,000£95,000 |
Stamp Duty & Legal Fees | £19,100£19,100 |
Total Cash In | £114,100£114,100 |
| |
Cash Out | |
Rent Range | £525 - £1,200£525 - £1,200 |
Rent Estimate | £600 |
Running Costs/mo | £1,328£1,328 |
Cashflow/mo | £-727£-727 |
Cashflow/yr | £-8,730£-8,730 |
Gross Yield | 2%2% |
Local Sold Prices
28 sold prices from £130K to £595K, average is £290.8K. £880/m² to £2.4K/m², average is £1.5K/m².
| Price | Date | Distance | Address | Price/m² | m² | Beds | Type | |
| £285K | 01/23 | 0.32 mi | 12, Meadow Lane, Carlisle, Cumbria CA2 6BF | £2,298 | 124 | 5 | Detached House | |
| £332.5K | 06/21 | 0.87 mi | 6, Norfolk Road, Carlisle, Cumbria CA2 5PQ | £1,374 | 242 | 5 | Semi-Detached House | |
| £270K | 07/21 | 0.91 mi | 3, Kirkstone Crescent, Carlisle, Cumbria CA2 5QW | £2,269 | 119 | 5 | Semi-Detached House | |
| £247K | 06/23 | 1.08 mi | 67, Dalston Road, Carlisle, Cumberland CA2 5PW | £1,388 | 178 | 5 | Terraced House | |
| £222K | 02/21 | 1.32 mi | 228, Chesterholm, Carlisle, Cumbria CA2 7XY | £1,644 | 135 | 5 | Semi-Detached House | |
| £218.5K | 04/21 | 1.32 mi | 148, Chesterholm, Carlisle, Cumbria CA2 7XY | £1,561 | 140 | 5 | Detached House | |
| £271K | 04/21 | 1.53 mi | 50, Crown Road, Carlisle, Cumbria CA2 7QQ | £1,566 | 173 | 5 | Detached House | |
| £296.5K | 10/21 | 1.56 mi | 65, Upperby Road, Carlisle, Cumbria CA2 4JE | £1,468 | 202 | 5 | Semi-Detached House | |
| £315K | 10/22 | 1.64 mi | 52, Crown Road, Carlisle, Cumbria CA2 7QQ | - | - | 5 | Detached House | |
| £582.5K | 01/23 | 1.66 mi | 26, Abbey Street, Carlisle, Cumbria CA3 8TX | - | - | 5 | Terraced House | |
| £595K | 03/23 | 1.66 mi | Lynwood House, St Johns Close, Carlisle, Cumbria CA2 4JH | - | - | 5 | Detached House | |
| £130K | 03/23 | 1.82 mi | 5, Garden Street, Carlisle, Cumbria CA1 2JQ | £1,102 | 118 | 5 | Terraced House | |
| £241K | 06/21 | 1.89 mi | 5, Brookfield Gardens, Carlisle, Cumbria CA1 2PJ | £1,607 | 150 | 5 | Terraced House | |
| £340K | 11/22 | 1.92 mi | 18, Chiswick Street, Carlisle, Cumbria CA1 1HQ | - | - | 5 | Semi-Detached House | |
| £205K | 03/21 | 2.01 mi | 3, Hartington Place, Carlisle, Cumbria CA1 1HL | £1,087 | 189 | 5 | Terraced House | |
| £262.5K | 03/21 | 2.15 mi | 150, Warwick Road, Carlisle, Cumbria CA1 1LG | £1,103 | 238 | 5 | Semi-Detached House | |
| £345K | 02/21 | 2.16 mi | 1, Devonshire Terrace, Carlisle, Cumbria CA3 9NB | £1,230 | 280 | 5 | Terraced House | |
| £480K | 06/21 | 2.24 mi | 11, The Willows, Durdar, Carlisle, Cumbria CA2 4UP | £2,192 | 219 | 5 | Detached House | |
| £300K | 11/21 | 2.32 mi | 11, St Aidans Road, Carlisle, Cumbria CA1 1LS | £880 | 341 | 5 | Detached House | |
| £280K | 02/21 | 2.39 mi | 13, Kingmoor Road, Carlisle, Cumbria CA3 9PZ | £1,530 | 183 | 5 | Semi-Detached House | |
| £176K | 04/21 | 2.47 mi | 6, Edgehill Road, Carlisle, Cumbria CA1 3PE | £1,529 | 115 | 5 | Semi-Detached House | |
| £270K | 08/21 | 2.6 mi | Caldbeck, Warwick Road, Carlisle, Cumbria CA1 2UA | - | - | 5 | Detached House | |
| £360K | 05/21 | 2.68 mi | Carlton House, 49, Victoria Road, Carlisle, Cumbria CA1 2UE | - | - | 5 | Detached House | |
| £315K | 01/21 | 2.81 mi | 171, Brampton Road, Carlisle, Cumbria CA3 9AX | £1,615 | 195 | 5 | Semi-Detached House | |
| £408.5K | 06/23 | 2.84 mi | 5, Troon Close, Carlisle, Cumberland CA3 0EL | - | - | 5 | Detached House | |
| £305K | 02/23 | 2.88 mi | 44, Croft Road, Carlisle, Cumbria CA3 9AG | £2,364 | 129 | 5 | Detached House | |
| £220K | 02/21 | 2.92 mi | 6, Gelt Close, Carlisle, Cumbria CA3 0HJ | £1,746 | 126 | 5 | Semi-Detached House | |
| £345K | 10/22 | 2.93 mi | 85, Lowry Hill Road, Carlisle, Cumbria CA3 0DJ | - | - | 5 | Detached House |
Local Rents
27 rents from £525/mo to £1.2K/mo, average is £835/mo.
| Rent | Date | Distance | Address | Beds | Type | |
| £695 | 08/23 | 0.52 mi | - | 3 | Semi-Detached House | |
| £670 | 06/23 | 0.62 mi | - | 3 | Flat | |
| £850 | 04/24 | 0.65 mi | Wigton Road, Carlisle, CA2 | 3 | Semi-Detached House | |
| £795 | 04/23 | 0.67 mi | - | 3 | Terraced House | |
| £835 | 04/23 | 0.79 mi | - | 4 | Terraced House | |
| £835 | 04/23 | 0.81 mi | - | 3 | Semi-Detached House | |
| £750 | 03/24 | 0.9 mi | Egerton Grove, Carlisle | 3 | Flat | |
| £750 | 03/24 | 0.9 mi | Egerton Grove, Carlisle | 3 | Flat | |
| £750 | 03/24 | 0.9 mi | Egerton Grove, Carlisle | 3 | Flat | |
| £895 | 03/24 | 1 mi | St James Avenue, Carlisle | 3 | Detached House | |
| £650 | 03/24 | 1.05 mi | Skiddaw Road, Carlisle, CA2 | 3 | Detached House | |
| £1,150 | 02/25 | 1.05 mi | - | 3 | Terraced House | |
| £625 | 03/24 | 1.06 mi | Lund Crescent, Carlisle | 3 | Detached House | |
| £835 | 01/24 | 1.08 mi | - | 3 | Terraced House | |
| £895 | 05/24 | 1.08 mi | - | 3 | Terraced House | |
| £895 | 02/25 | 1.08 mi | - | 3 | Terraced House | |
| £850 | 03/25 | 1.08 mi | - | 3 | Terraced House | |
| £850 | 03/24 | 1.09 mi | Bedford Road, Carlisle | 3 | Detached House | |
| £850 | 03/24 | 1.09 mi | Bedford Road, Carlisle | 3 | Detached House | |
| £895 | 04/23 | 1.1 mi | - | 3 | Semi-Detached House | |
| £995 | 03/24 | 1.14 mi | Beaumont Road, Carlisle | 3 | Semi-Detached House | |
| £850 | 04/24 | 1.17 mi | Nelson Street, Carlisle, CA2 | 3 | Terraced House | |
| £750 | 05/24 | 1.19 mi | Creighton Avenue, Carlisle | 3 | Semi-Detached House | |
| £525 | 04/24 | 1.22 mi | East Norfolk Street, Carlisle, CA2 | 3 | Terraced House | |
| £725 | 05/24 | 1.22 mi | East Norfolk Street, Carlisle, CA2 | 3 | Terraced House | |
| £1,200 | 05/24 | 1.22 mi | Parham Drive, Carlisle | 3 | Detached House | |
| £650 | 03/24 | 1.24 mi | East Norfolk Street, Carlisle | 3 | Terraced House |
Local Area Statistics
Population in CA2 | 39,64639,646 |
Population in Carlisle | 103,015103,015 |
Town centre distance | 1.99 miles away1.99 miles away |
Nearest school | 0.50 miles away0.50 miles away |
Nearest train station | 1.61 miles away1.61 miles away |
| |
Rental demand | Tenant's marketTenant's market |
Rental growth (12m) | -2%-2% |
Sales demand | Seller's marketSeller's market |
Capital growth (5yrs) | +16%+16% |
Property History
Listed for £380,000
February 13, 2025
Floor Plans
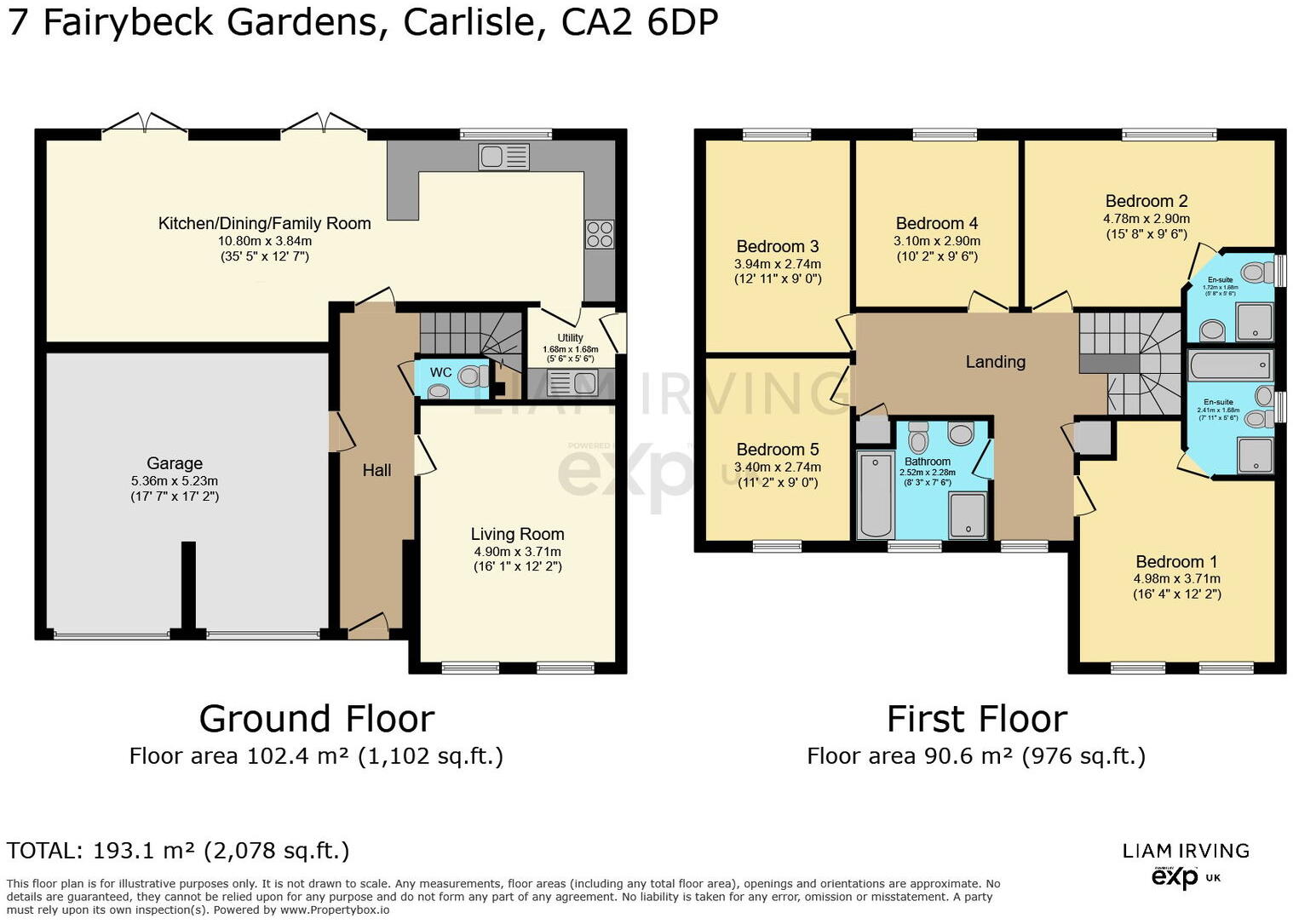
Description
- Detached Executive Family Home +
- Immaculately Presented And Move In Ready Condition +
- Real 'Show Home' Feel +
- Expansive Kitchen/Dining/Family Area +
- Fantastic And Generous Plot +
- Double Integral Garage And Drive +
- Positioned Wonderfully On A Quiet No-Through Road +
- QUOTE LI0465 +
Looking for family life with a little more luxury? Then look no further… Number 7 Fairybeck Gardens is an exceptional and beautifully presented, executive detached five bedroom and three bathroom home, ideal for the discerning family seeking space and luxury in an ultra-convenient location. QUOTE LI0465. If your search is centred around finding a property within catchment for good schools, transport links, and simply having ‘everything’ within easy reach, then this incredible home on Fairybeck Gardens may be just what you’ve been looking for! Stunning and spacious with a real ‘show home’ feel, ‘The Fenchurch’ was created and constructed by Charles Church in 2021 and delivers on style and practicality in equal measure with an abundance of living space on offer, boasting over 2,000 sq ft! Positioned wonderfully on a quiet no-through road which is shared only with one neighbour and occupying a larger than average plot with great rear garden, spacious driveway parking, integral double garage and an unrivalled entertaining space this house really does have it all and is a home you will be proud to own! With stylish and neutral décor throughout, this home is the epitome of move-in readiness, further assured by the remaining NHBC warranty. There is so much to love about this fantastic property, it really stands out from the crowd. On arriving, the first impression is excellent, and it sets you up for a wonderful tour. As you enter the property, you are greeted with a spacious entrance hallway, perfect for taking off those muddy boots and jackets after a nice long walk, with a door on your left providing easy and convenient access to the integral double garage. From the hallway to the right is the main living area, which is a great size and is neutrally decorated, with the room feeling calm and relaxed and a great place to cosy up on a winter's night. Natural light floods into this room from the two generous windows facing the front elevation. The second door on the right is to a very handy ground-floor WC/cloakroom, perfect for all the family and guests. Further down the hall, you’ll find an incredible and contemporary open-plan kitchen/dining/family room area to provide a perfect space for entertaining friends and family and perfect for family morning breakfasts before school. The extremely well-equipped kitchen caters to the needs of even the most discerning chef. Featuring sleek countertops, state-of-the-art appliances, and ample storage space, this culinary masterpiece offers both functionality and style. Whether hosting a dinner party or cooking a family meal, this culinary haven will inspire your inner chef. The twin French doors provide an abundance of natural light throughout this incredible space, allowing the entire room to feel bright and airy. When fully opened, these doors create a seamless transition between the inside and the garden, blurring the boundaries between indoor and outdoor spaces. A separate utility room can also be accessed from the kitchen, which is perfect for life’s practicalities and additional storage. Ascending the stairs to the first floor is a beautiful and spacious landing area, with five good size bedrooms, with the master and second bedroom benefitting from impressive en-suites and a seperate luxurious four-piece family bathroom. The master bedroom exudes an air of luxury, with soothing decor and an abundance of natural light pouring in through the two large windows and benefits from an en-suite four-piece bathroom room. The en-suite adds a touch of luxury, offering a private sanctuary away from the main household that features a bath, large walk-in shower and modern fixtures and fittings which adds a touch of luxury to your daily routine. The second bedroom is another excellent size room with an abundance of natural light and features a contemporary three piece en-suite shower room, providing privacy and convenience. The remaining bedrooms are equally impressive, providing versatile spaces that can adapt to your changing needs, whether it be a home office, hobby room, dressing room or a cosy guest room. Completing the interior is a luxurious and stylish four-piece family bathroom complete with a generous bath, perfect for a nice long soak after a day at work and a separate large walk-in shower cubical. The bathroom exudes elegance and caters perfectly to the needs of both residents and guests, ensuring your daily routines are both convenient and luxurious. Internally, this property is incredibly impressive, and outside, the theme continues… A major bonus of the property is the plot it is situated on. Occupying a more than generous site, the position of this house will be particularly appealing. Say goodbye to parking woes with a sizeable driveway that provides ample space for multiple vehicles. Enjoy the convenience of easy parking and have plenty of room for family and friends who come to visit. To the rear is a fantastic lawned garden, which benefits from an extensive patio area complete with outdoor lighting and raised bedding areas. The large patio is a perfect place for socialising and spending time with friends and family you really can embrace alfresco living. Number 7 Fairybeck Gardens sits on Amberwood, a Charles Church development on the western fringe of Carlisle, less than two miles from the popular village of Dalston being in the catchment area for the highly regarded Dalston Primary and Caldew Secondary School. Excellent transport links in all directions, including into the city of Carlisle, the Solway Coast and the Lake District National Park. Investing in this home is about more than just acquiring property; it's about investing in a lifestyle and future. The modern design, coupled with the remaining 5 years NHBC warranty, offers peace of mind and ensures that the home remains a valuable asset. Tenure - Freehold Council Tax Band - E EPC Rating - B Misrepresentation Act 1967 - These particulars, whilst believed to be accurate, are set out for guidance only and do not constitute any part of an offer or contract - intending purchasers should not rely on them as statements or representations of fact but must satisfy themselves by inspection or otherwise as to their accuracy. All electrical appliances mentioned in these details have not been tested and therefore cannot be guaranteed to be in working order.
Similar Properties
Like this property? Maybe you'll like these ones close by too.
5 Bed House, Single Let, Carlisle, CA2 6DN
£375,000
2 months ago • 178 m²
5 Bed House, Single Let, Carlisle, CA2 6DB
£355,000
2 months ago • 178 m²
2 Bed House, Single Let, Carlisle, CA2 6AU
£140,000
5 months ago • 68 m²
2 Bed Flat, Single Let, Carlisle, CA2 6LX
£49,950
3 views • 6 months ago • 68 m²
