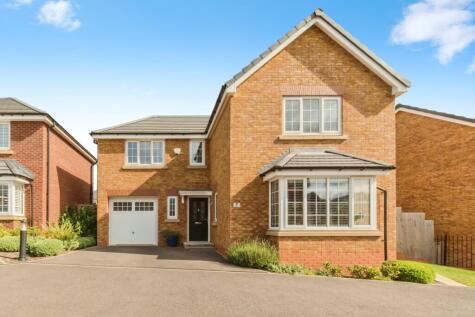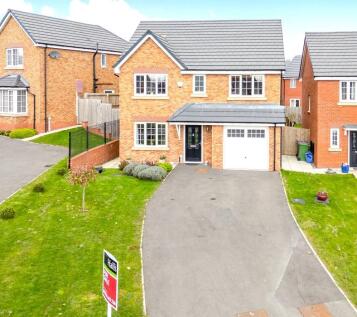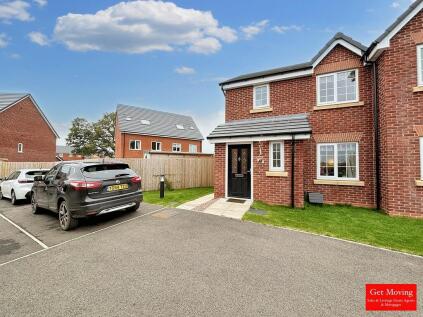4 Bed Detached House, Single Let, Whitchurch, SY13 1NR, £550,000
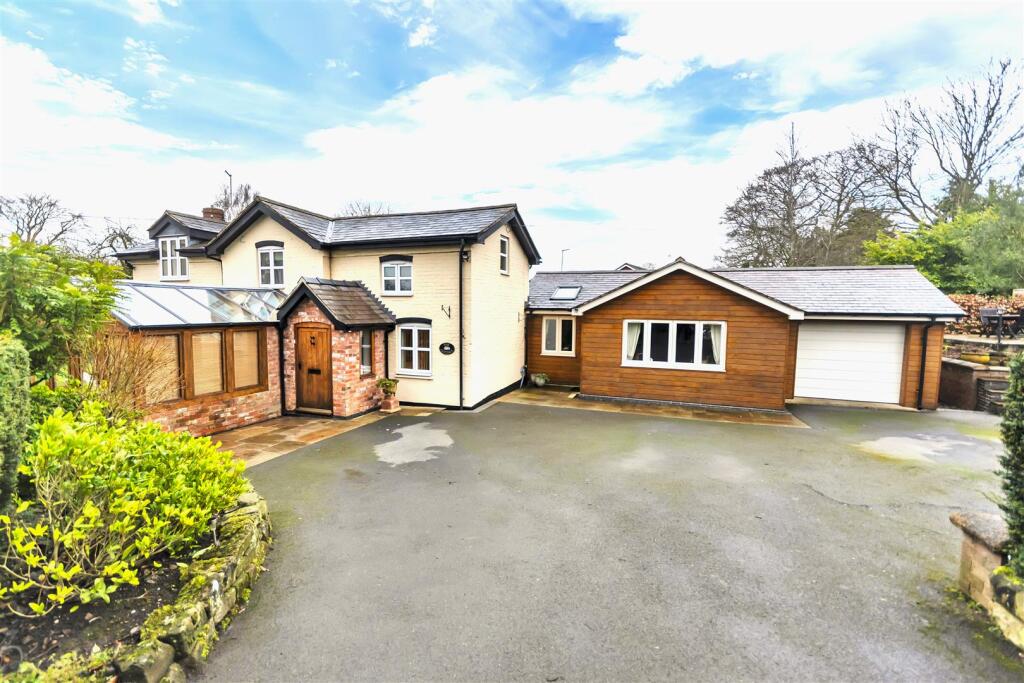
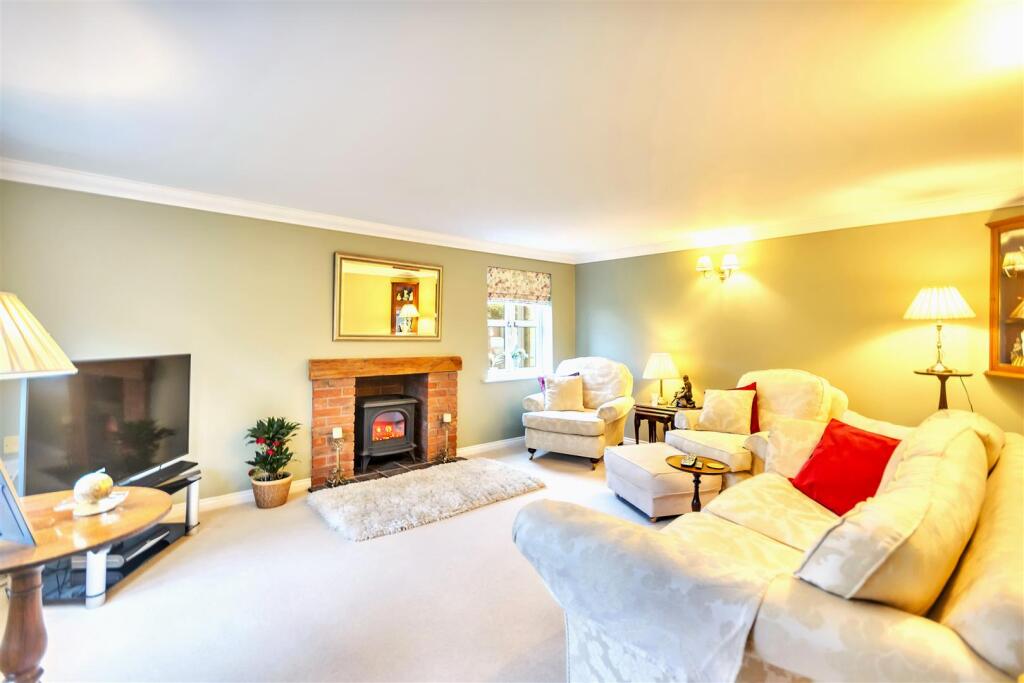
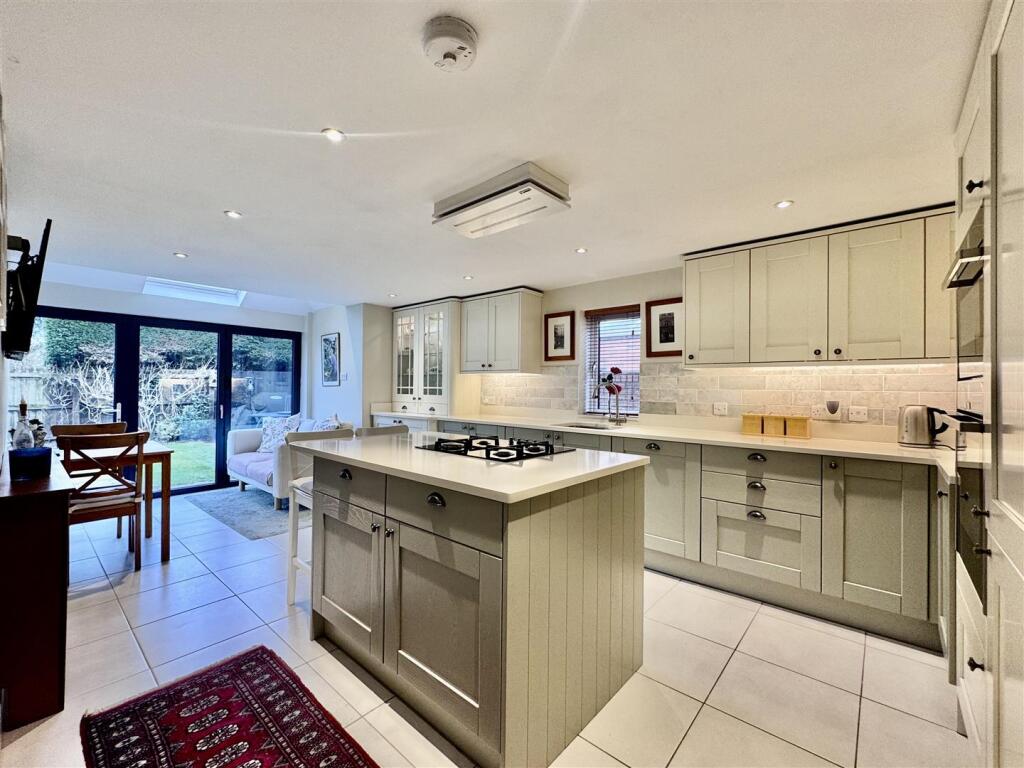
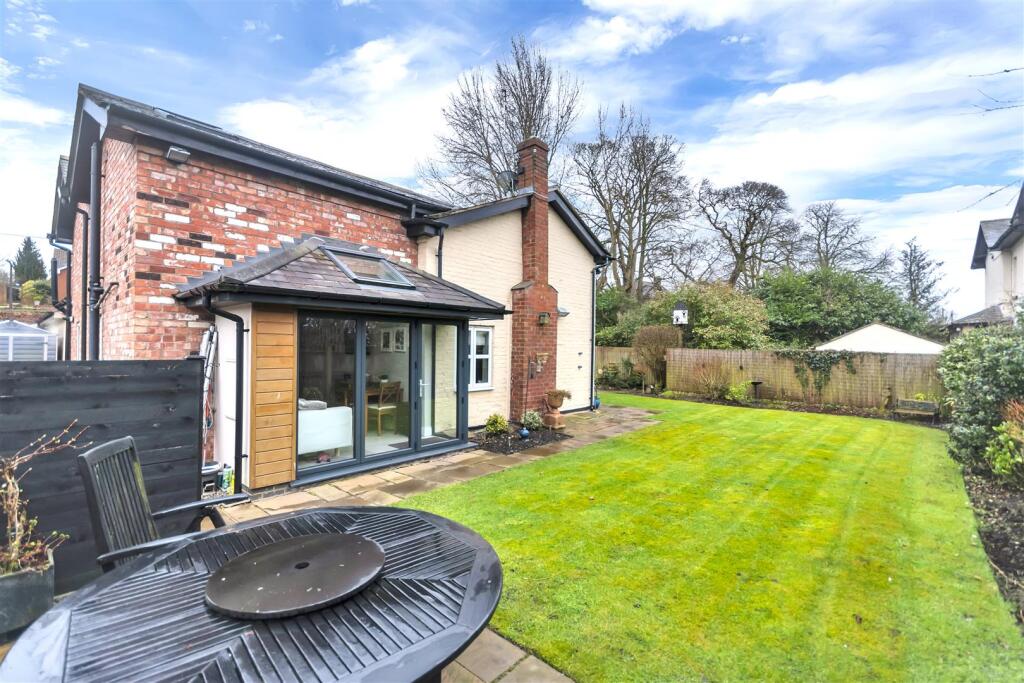
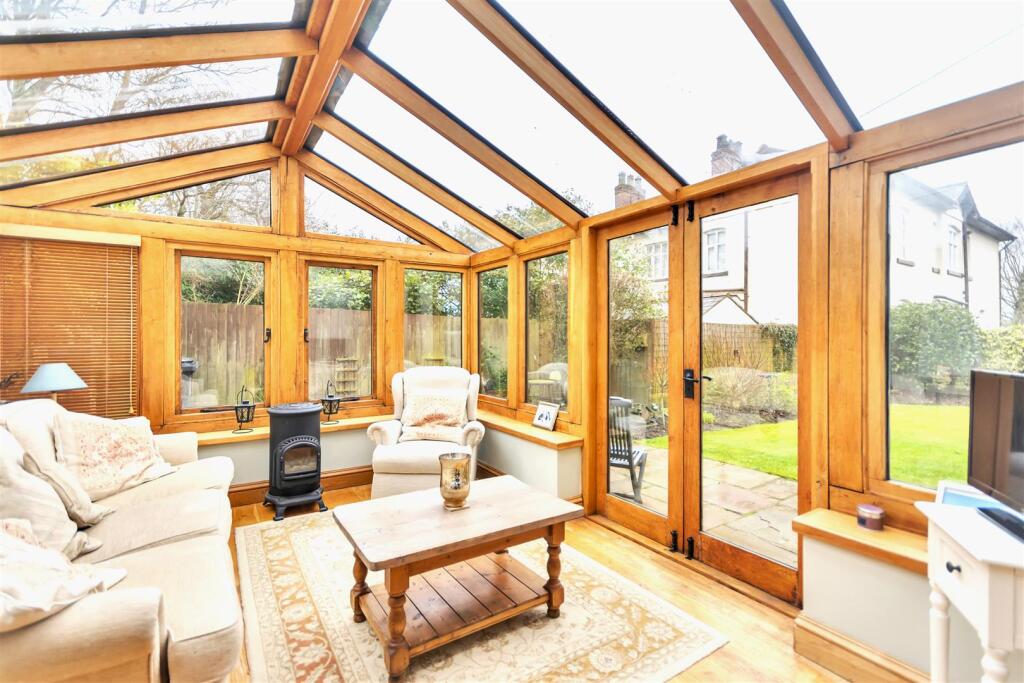
ValuationOvervalued
| Sold Prices | £110K - £530K |
| Sold Prices/m² | £1.2K/m² - £5.1K/m² |
| |
Square Metres | ~129.26 m² |
| Price/m² | £4.3K/m² |
Value Estimate | £290,089£290,089 |
Cashflows
Cash In | |
Purchase Finance | MortgageMortgage |
Deposit (25%) | £137,500£137,500 |
Stamp Duty & Legal Fees | £32,700£32,700 |
Total Cash In | £170,200£170,200 |
| |
Cash Out | |
Rent Range | £372 - £1,250£372 - £1,250 |
Rent Estimate | £403 |
Running Costs/mo | £1,819£1,819 |
Cashflow/mo | £-1,416£-1,416 |
Cashflow/yr | £-16,996£-16,996 |
Gross Yield | 1%1% |
Local Sold Prices
50 sold prices from £110K to £530K, average is £300K. £1.2K/m² to £5.1K/m², average is £2.2K/m².
| Price | Date | Distance | Address | Price/m² | m² | Beds | Type | |
| £530K | 06/21 | 0.03 mi | Alport Barn, Alport Road, Whitchurch, Shropshire SY13 1NR | - | - | 4 | Detached House | |
| £455K | 06/21 | 0.18 mi | 8, Fairways Drive, Whitchurch, Shropshire SY13 1TX | £2,507 | 181 | 4 | Detached House | |
| £512.5K | 05/23 | 0.18 mi | 8, Fairways Drive, Whitchurch, Shropshire SY13 1TX | £2,824 | 181 | 4 | Detached House | |
| £125K | 12/20 | 0.28 mi | 25, Egerton Road, Whitchurch, Shropshire SY13 1PD | £1,190 | 105 | 4 | Terraced House | |
| £175K | 03/21 | 0.34 mi | 26, Talbot Street, Whitchurch, Shropshire SY13 1PU | £1,458 | 120 | 4 | Terraced House | |
| £247.5K | 08/24 | 0.42 mi | 9, St Alkmunds Meadows, Whitchurch, Shropshire SY13 1GY | £5,051 | 49 | 4 | Semi-Detached House | |
| £405K | 11/21 | 0.43 mi | 50, Station Road, Whitchurch, Shropshire SY13 1RE | £1,858 | 218 | 4 | Detached House | |
| £240K | 07/21 | 0.43 mi | 48, Station Road, Whitchurch, Shropshire SY13 1RE | - | - | 4 | Terraced House | |
| £271K | 06/21 | 0.44 mi | 7, Mount Crescent, Whitchurch, Shropshire SY13 1GW | £2,069 | 131 | 4 | Terraced House | |
| £325K | 06/21 | 0.44 mi | 2, Mount Crescent, Whitchurch, Shropshire SY13 1GW | £2,826 | 115 | 4 | Semi-Detached House | |
| £325K | 03/23 | 0.44 mi | 16, Mount Crescent, Whitchurch, Shropshire SY13 1GW | - | - | 4 | Semi-Detached House | |
| £290K | 03/24 | 0.44 mi | 15, Mount Crescent, Whitchurch, Shropshire SY13 1GW | £2,266 | 128 | 4 | Terraced House | |
| £200K | 01/24 | 0.48 mi | 2, Earl Edwin Mews, Whitchurch, Shropshire SY13 1DT | £1,600 | 125 | 4 | Semi-Detached House | |
| £290K | 08/21 | 0.49 mi | 15, Anchor Close, Whitchurch, Shropshire SY13 1TJ | - | - | 4 | Detached House | |
| £263.3K | 03/21 | 0.49 mi | 21, Anchor Close, Whitchurch, Shropshire SY13 1TJ | £2,140 | 123 | 4 | Detached House | |
| £280K | 03/21 | 0.51 mi | 1, Brook Road, Whitchurch, Shropshire SY13 1QF | - | - | 4 | Detached House | |
| £348K | 07/23 | 0.58 mi | 1, Mill Park, Waymills, Whitchurch, Shropshire SY13 1PB | - | - | 4 | Detached House | |
| £425K | 01/21 | 0.6 mi | 16, Chester Road, Whitchurch, Shropshire SY13 1ND | £2,146 | 198 | 4 | Detached House | |
| £500K | 07/23 | 0.6 mi | 34, Chester Road, Whitchurch, Shropshire SY13 1ND | £2,222 | 225 | 4 | Detached House | |
| £286K | 06/21 | 0.6 mi | 18, Joyce Way, Whitchurch, Shropshire SY13 1TZ | - | - | 4 | Detached House | |
| £300K | 03/21 | 0.6 mi | 20, Joyce Way, Whitchurch, Shropshire SY13 1TZ | £2,239 | 134 | 4 | Detached House | |
| £315K | 05/23 | 0.62 mi | 22, Edward German Drive, Whitchurch, Shropshire SY13 1TL | £2,980 | 106 | 4 | Detached House | |
| £337.4K | 02/23 | 0.66 mi | 23, Smallbrook Road, Whitchurch, Shropshire SY13 1BT | £2,206 | 153 | 4 | Semi-Detached House | |
| £294K | 04/21 | 0.69 mi | 10, Westbrook Avenue, Whitchurch, Shropshire SY13 1BU | £2,244 | 131 | 4 | Detached House | |
| £316.5K | 09/23 | 0.69 mi | 10, Westbrook Avenue, Whitchurch, Shropshire SY13 1BU | £2,416 | 131 | 4 | Detached House | |
| £351K | 03/23 | 0.7 mi | 14, Alkington Road, Whitchurch, Shropshire SY13 1ST | £3,149 | 111 | 4 | Detached House | |
| £405K | 11/22 | 0.73 mi | 4, Greenfields Rise, Whitchurch, Shropshire SY13 1EP | - | - | 4 | Detached House | |
| £300K | 11/20 | 0.73 mi | 27, Greenfields Rise, Whitchurch, Shropshire SY13 1EP | £2,290 | 131 | 4 | Detached House | |
| £248K | 12/20 | 0.74 mi | 26, Edgeley Gardens, Whitchurch, Shropshire SY13 4NG | £2,318 | 107 | 4 | Detached House | |
| £332.5K | 06/21 | 0.74 mi | 48, Edgeley Road, Whitchurch, Shropshire SY13 1EU | £2,159 | 154 | 4 | Semi-Detached House | |
| £300K | 03/21 | 0.74 mi | 15, Edgeley Road, Whitchurch, Shropshire SY13 1EU | - | - | 4 | Semi-Detached House | |
| £241.6K | 08/22 | 0.82 mi | 194, Liverpool Road, Whitchurch, Shropshire SY13 1UT | - | - | 4 | Terraced House | |
| £180K | 12/23 | 0.82 mi | 104, Thompson Drive, Whitchurch, Shropshire SY13 1JL | £1,714 | 105 | 4 | Terraced House | |
| £215K | 04/21 | 0.83 mi | 154, Liverpool Road, Whitchurch, Shropshire SY13 1UT | - | - | 4 | Terraced House | |
| £185K | 10/20 | 0.83 mi | 182, Liverpool Road, Whitchurch, Shropshire SY13 1UT | £1,667 | 111 | 4 | Terraced House | |
| £200K | 01/24 | 0.83 mi | 180, Liverpool Road, Whitchurch, Shropshire SY13 1UT | £2,212 | 90 | 4 | Terraced House | |
| £505K | 06/21 | 0.83 mi | 14, Pear Tree Lane, Whitchurch, Shropshire SY13 1NG | - | - | 4 | Detached House | |
| £215K | 03/23 | 0.83 mi | 134, Wrexham Road, Whitchurch, Shropshire SY13 1HU | - | - | 4 | Semi-Detached House | |
| £336K | 08/23 | 0.84 mi | Silver Birches, 67a, Alkington Road, Whitchurch, Shropshire SY13 1SU | - | - | 4 | Detached House | |
| £320K | 06/23 | 0.86 mi | 52, Wheatsheaf Drive, Whitchurch, Shropshire SY13 1XU | - | - | 4 | Detached House | |
| £230K | 11/20 | 0.89 mi | 4, Meadowcroft, Whitchurch, Shropshire SY13 1BD | £2,091 | 110 | 4 | Detached House | |
| £349.9K | 07/23 | 0.89 mi | 11, Meadowcroft, Whitchurch, Shropshire SY13 1BD | £2,318 | 151 | 4 | Detached House | |
| £485K | 08/21 | 0.89 mi | Withenfield, Alkington Road, Whitchurch, Shropshire SY13 1TE | £2,442 | 199 | 4 | Detached House | |
| £440K | 12/20 | 0.89 mi | Styleway, Alkington Road, Whitchurch, Shropshire SY13 1TE | £2,066 | 213 | 4 | Detached House | |
| £110K | 02/21 | 0.91 mi | 9, Oatfield Close, Whitchurch, Shropshire SY13 1XX | - | - | 4 | Terraced House | |
| £286K | 11/20 | 0.91 mi | 7, Oatfield Close, Whitchurch, Shropshire SY13 1XX | £2,444 | 117 | 4 | Detached House | |
| £175K | 10/20 | 0.92 mi | 4, Walnut Drive, Whitchurch, Shropshire SY13 1UD | £2,536 | 69 | 4 | Semi-Detached House | |
| £340K | 03/23 | 0.93 mi | 14, Heronbrook, Whitchurch, Shropshire SY13 1BE | £2,698 | 126 | 4 | Detached House | |
| £285K | 01/23 | 0.96 mi | 1, Walnut Drive, Whitchurch, Shropshire SY13 1UD | - | - | 4 | Detached House | |
| £310K | 03/21 | 0.97 mi | 141, Wrexham Road, Whitchurch, Shropshire SY13 1JF | £2,844 | 109 | 4 | Detached House |
Local Rents
35 rents from £372/mo to £1.3K/mo, average is £650/mo.
| Rent | Date | Distance | Address | Beds | Type | |
| £1,150 | 09/24 | 0.14 mi | Dugdale Drive, Whitchurch, Shropshire | 3 | Detached House | |
| £725 | 06/24 | 0.23 mi | - | 2 | Terraced House | |
| £403 | 09/24 | 0.28 mi | - | 1 | Flat | |
| £775 | 02/25 | 0.28 mi | - | 2 | Terraced House | |
| £775 | 02/25 | 0.28 mi | - | 2 | Terraced House | |
| £800 | 09/24 | 0.33 mi | - | 2 | Flat | |
| £850 | 11/24 | 0.34 mi | - | 3 | Terraced House | |
| £500 | 09/24 | 0.35 mi | Green End, Whitchurch | 1 | Flat | |
| £565 | 09/24 | 0.35 mi | The Old Grammar School, Bargates, Whitchurch | 1 | Flat | |
| £421 | 06/24 | 0.36 mi | - | 1 | Flat | |
| £625 | 09/24 | 0.37 mi | - | 2 | Terraced House | |
| £650 | 09/24 | 0.38 mi | High Street, Whitchurch, Shropshire | 2 | Flat | |
| £650 | 09/24 | 0.38 mi | Green End, Whitchurch, Shropshire | 2 | Flat | |
| £495 | 09/24 | 0.39 mi | High Street, Whitchurch | 1 | Flat | |
| £625 | 09/24 | 0.39 mi | - | 2 | Flat | |
| £372 | 09/24 | 0.43 mi | - | 1 | Flat | |
| £427 | 09/24 | 0.43 mi | - | 3 | Flat | |
| £1,250 | 09/24 | 0.44 mi | SHOP UNIT Watergate Street, Whitchurch | 1 | Detached House | |
| £625 | 09/24 | 0.45 mi | Park View, Whitchurch | 1 | Flat | |
| £425 | 05/24 | 0.51 mi | - | 1 | Flat | |
| £549 | 06/24 | 0.51 mi | - | 1 | Flat | |
| £670 | 09/24 | 0.53 mi | - | 2 | Terraced House | |
| £670 | 09/24 | 0.53 mi | - | 2 | Terraced House | |
| £605 | 10/24 | 0.55 mi | - | 2 | Terraced House | |
| £650 | 10/24 | 0.55 mi | - | 2 | Terraced House | |
| £695 | 09/24 | 0.61 mi | Edward German Drive, Whitchurch, Shropshire | 2 | Detached House | |
| £625 | 09/24 | 0.64 mi | Liverpool Road, Whitchurch | 1 | Terraced House | |
| £675 | 09/24 | 0.64 mi | Wrexham Road, Whitchurch | 2 | Terraced House | |
| £975 | 09/24 | 0.74 mi | Orchard Avenue, Whitchurch | 3 | Detached House | |
| £795 | 10/24 | 0.77 mi | - | 3 | Terraced House | |
| £775 | 09/24 | 0.93 mi | Chestnut Close, Whitchurch | 2 | Detached House | |
| £900 | 03/25 | 0.94 mi | - | 3 | Semi-Detached House | |
| £995 | 04/25 | 0.98 mi | - | 3 | Semi-Detached House | |
| £925 | 09/24 | 1.05 mi | Highfields Avenue, Whitchurch, Shropshire | 3 | Detached House | |
| £615 | 09/24 | 1.65 mi | Grindley Brook, Whitchurch, Shropshire | 2 | Terraced House |
Local Area Statistics
Population in SY13 | 19,11719,117 |
Population in Whitchurch | 24,88524,885 |
Town centre distance | 103.42 miles away103.42 miles away |
Nearest school | 0.40 miles away0.40 miles away |
Nearest train station | 0.52 miles away0.52 miles away |
| |
Rental growth (12m) | +14%+14% |
Sales demand | Balanced marketBalanced market |
Capital growth (5yrs) | +22%+22% |
Property History
Listed for £550,000
February 13, 2025
Floor Plans
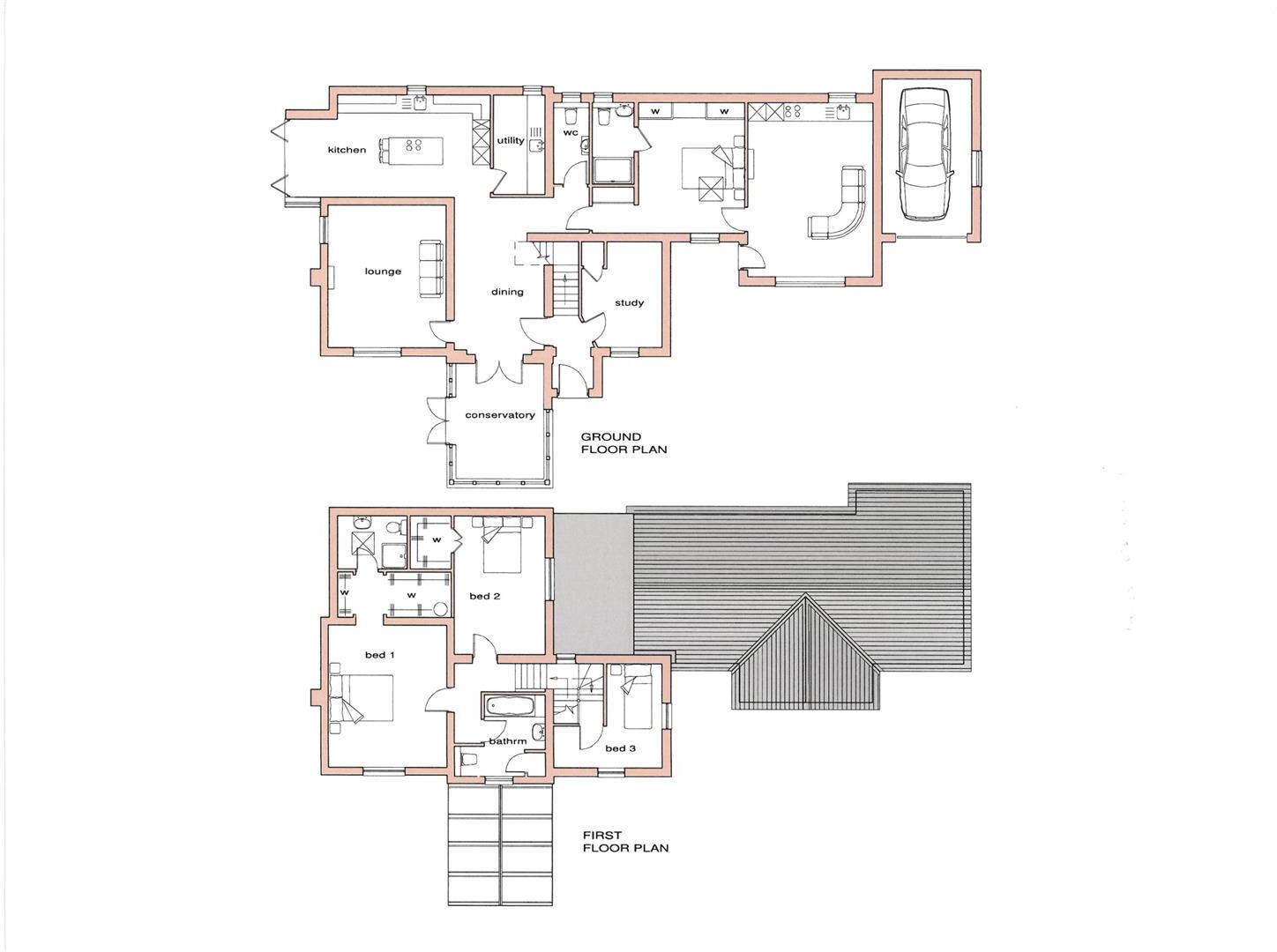
Description
- Charming Detached Cottage +
- Attached is a Self Contained Annexe +
- Close to Whitchurch Town Centre +
- Four Reception Rooms, W.C +
- Breakfast Kitchen, Utility Room +
- Three Bedrooms, Two Bathrooms +
- Landscaped Gardens +
- Ample Car Parking, Garage +
The Cottage is a wonderful and spacious detached family home which also includes an attached annexe. The property in total measures 2,335ft2 and it briefly comprises entrance porch and hall, study, dining room, lounge & conservatory. There is a large breakfast kitchen with garden room area, utility room and cloaks. To the 1st floor there is a master bedroom suite with walk in dressing room and en suite. There are two further bedrooms and a family bathroom. The annexe has an open plan lounge/diner/kitchen, large bedroom and en-suite shower. The property has large drive for many vehicles, oversized single garage and good sized landscaped gardens.
Location - Whitchurch - Sat on the edge of Whitchurch, Shropshire's most historic market town, the property benefits from being well-connected to both Shropshire and Cheshire, as well as being a short walk away from the town centre where you will find an array of independent shops, eateries, and amenities. The railway station is about 1/2 a mile away an is on the Manchester to Cardiff line and goes via Crewe or Shrewsbury.
The Cottage is perfectly situated on the edge of the Market Town of Whitchurch in Shropshire, the UK's county named in 'ABTA'S Top 10 Destinations to Watch 2024'. Bordering South Cheshire and Wales, with countryside on your doorstep and the bustle of town-life just a short walk away, Whitchurch benefits from the feel of a small town, whilst providing everything you could possibly need, including the traditional market held every Friday, local butchers, bakeries, pharmacies, a Family Medical Practice, multiple dentists, an optician, hair dressers, a library, a hospital, as well as some of the major supermarkets.
Brief Description - The Cottage was originally a carriage house. It has since been lovingly restored and enhanced by the current owner. The property offers spacious accommodation, landscaped gardens and an attached annexe. The property comprises entrance hall, study, dining room, conservatory and lounge. There is a spacious breakfast kitchen with garden room area and a utility. To the 1st floor is a master bedroom suite with walk in wardrobe and en-suite. There are two further bedrooms and a family bathroom. The annexe comprises kitchen/dining/living area, bedroom, en-suite and has underfloor heating. There is ample car parking and a large single garage.
The property has double glazed windows throughout and a centralised gas fired heating system for the cottage and the annexe. This can be operated independently from one another.
Accommodation Comprises - Front door opens into the entrance porch and hall. There is stone flooring, window and latch door through to the
Study - 3.43m x 2.46m (11'3 x 8'1) - Window to the front, door to understairs store cupboard.
Dining Room - 5.26m x 2.95m (17'3 x 9'8) - Latch door from the hall into the dining room. There is a radiator, light point and double doors through to the conservatory. Latch door through to the
Lounge - 4.78m x 3.89m (15'8 x 12'9) - Feature brick fireplace with electric flame effect log burner. There are windows to the side and rear garden, coving and wall light points. There is also a gas point in the fire place.
Oak Conservatory - 3.78m x 2.87m (12'5 x 9'5) - Double glazed windows and doors to the gardens, exposed wood floor, power and light points, TV point clear double glazed roof and radiator.
Breakfast Kitchen - 6.50m x 3.35m (21'4 x 11') - Wonderful modern kitchen with a wide range of base and wall mounted units. There are extensive Quartz work top surfaces with an inset drainer sink unit. The kitchen has a large central island with matching Quartz worktop and inset gas hob. The island has a breakfast bar and storage cupboards beneath. There is an electric oven and above is a combination microwave oven. The kitchen has an integrated dishwasher and fridge freezer. There is a tiled floor, breakfast area and sitting area overlooking the garden through bi fold doors. There is also a window to the side, skylight and inset spot lights.
Utility - 3.38m x 1.55m (11'1 x 5'1) - Base units with extensive work tops, drainer sink unit, space and plumbing for a washing machine and a tumble dryer. There is a window to the side, wall mounted gas boiler, tiled floor and a radiator.
Cloakroom - White suite comprising low flush W.C, vanity unit with wash hand basin,, tiled floor and window to the side.
1st Floor Landing - Stairs ascend from the hall to a 1/2 landing where the staircase splits. Above the staircase is a beam, skylight and a radiator.
Bedroom One - 4.80m x 3.86m (15'9 x 12'8) - Windows to the side with view over the garden and towards St Alkmunds Church in the distance. There is a TV point, radiator and the room in parts has limited head room.
Dressing Area - There is a recessed wardrobe with shelf and hanging rail and opposite is a large walk in wardrobe with shelf and hanging rail. At the end of the wardrobe is the hot water tank.
En-Suite - White suite comprising corner shower enclosure, low flush W.C and wash hand basin. There is a skylight and towel radiator.
Bedroom Two - 4.62m x 2.92m (15'2 x 9'7) - Window to the side, TV point, radiator and double doors to a walk in wardrobe.
Bedroom Three - 3.78m max x 3.68m max (l shaped) (12'5 max x 12'1 - Windows to the front and side, TV point, laminate flooring and a radiator.
Family Bathroom - Modern white suite comprising panelled bath with shower above and tiled surround. The bathroom also has a low flush W.C and wash hand basin. There is a radiator, large storage cupboard and window.
Annexe - There is access to the annexe from the drive or from within the main house off the inner hall.
Lounge/Dining/Kitchen - 5.97m x 4.14m (19'7 x 13'7) - There are windows to the front and side, feature fire place with electric fire and under floor heating and TV point. The kitchen area comprises a range of base and wall mounted units with Quartz work top surface and an inset drainer sink unit. There is an electric hob & combinaton oven / microwave. The kitchen also has an integrated dishwasher and a fridge freezer.
Bedroom - 4.42m x 3.51m (14'6 x 11'6) - Window to the front, range of fitted wardrobes, TV point and under floor heating.
En-Suite - White suite comprising large shower enclosure, vanity unit with wash hand basin and W.C. There is a tiled floor, heated towel rail, window to the side and under floor heating.
Outside - The property is accessed from Alport Road to a tarmac drive that leads to the property. There is ample parking for many vehicles. To the side of the annexe there are raised flower beds and a paved seating area,
The main area of garden is accessed from the side of the house and comprises a large lawn with surrounding flower borders with a variety of plants trees and shrubs. There are two large paved seating areas, outdoor power sockets and water taps.
To the far side of the house is the garden utility area which is gravelled and is ideal for a storage and also has a garden store shed.
Garage - 5.36m x 3.18m (17'7 x 10'5) - Electric up and over door, plastered walls and multiple plug sockets. There is also a window to the side. The garage is next to the annexe and could be converted to create more space subject to planning.
Viewing Arrangements - Strictly through the Agents: Halls, 8 Watergate Street, Whitchurch, SY13 1DW Telephone
You can also find Halls properties at rightmove.co.uk & Onthemarket.com
WH (Draft Details)
Directions - From Whitchurch drive out on the Alport Road for about 1/4 of a mile and the property is located on the left hand side.
What 3 Words: relatives.mainland.quiet
Council Tax - Shropshire - The current Council Tax Band is 'B'. For clarification of these figures please contact Shropshire Council on .
Services - All - We believe that mains water, gas, electricity and drainage are available to the property. The heating is via a gas fired boiler to radiators.
Tenure - Freehold - We understand that the property is Freehold although purchasers must make their own enquiries via their solicitor.
Similar Properties
Like this property? Maybe you'll like these ones close by too.
3 Bed House, Single Let, Whitchurch, SY13 1NP
£260,000
2 views • 2 months ago • 93 m²
4 Bed House, Single Let, Whitchurch, SY13 1FH
£375,000
8 months ago • 129 m²
4 Bed House, Single Let, Whitchurch, SY13 1FH
£359,995
2 months ago • 116 m²
3 Bed House, Single Let, Whitchurch, SY13 1FL
£245,000
2 views • 6 months ago • 77 m²

