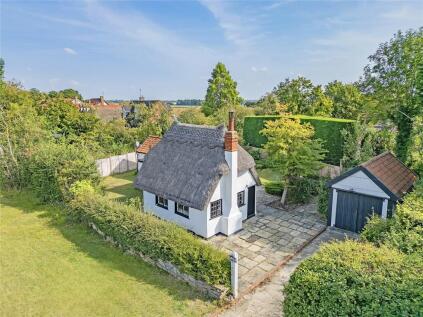4 Bed Terraced House, Single Let, Dunmow, CM6 1PY, £1,000,000
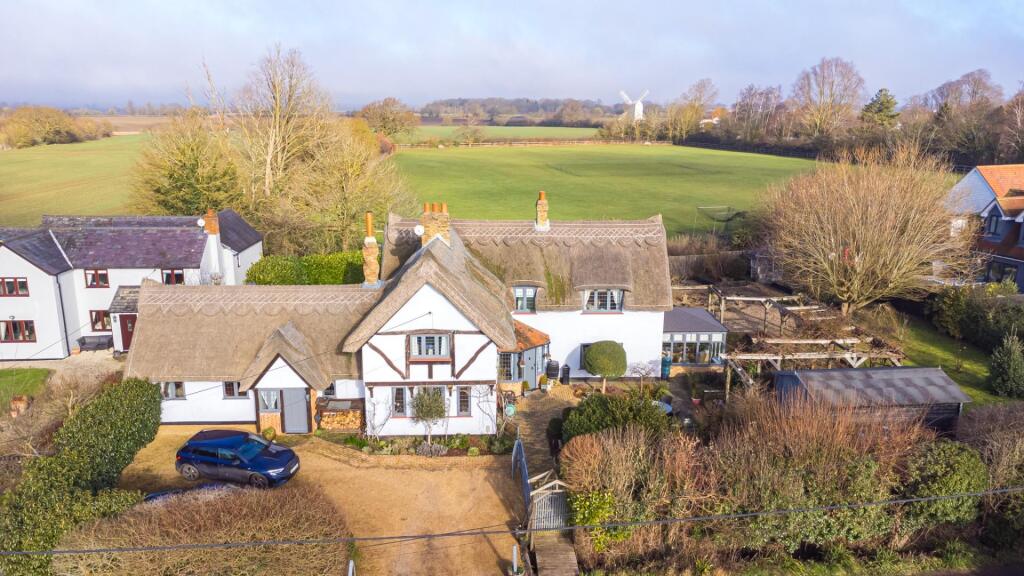
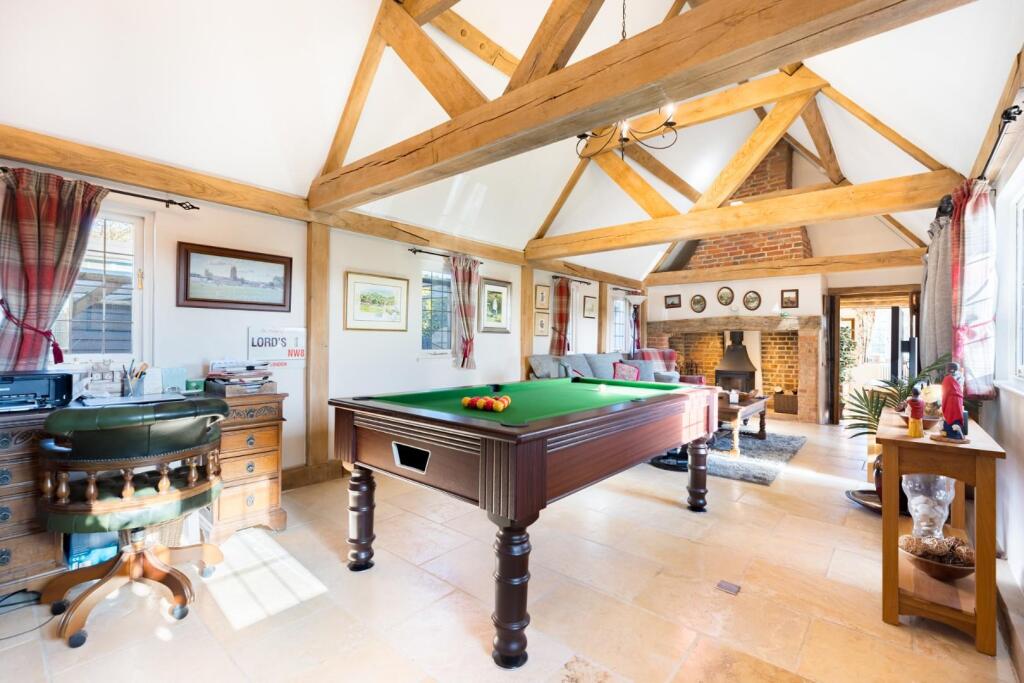
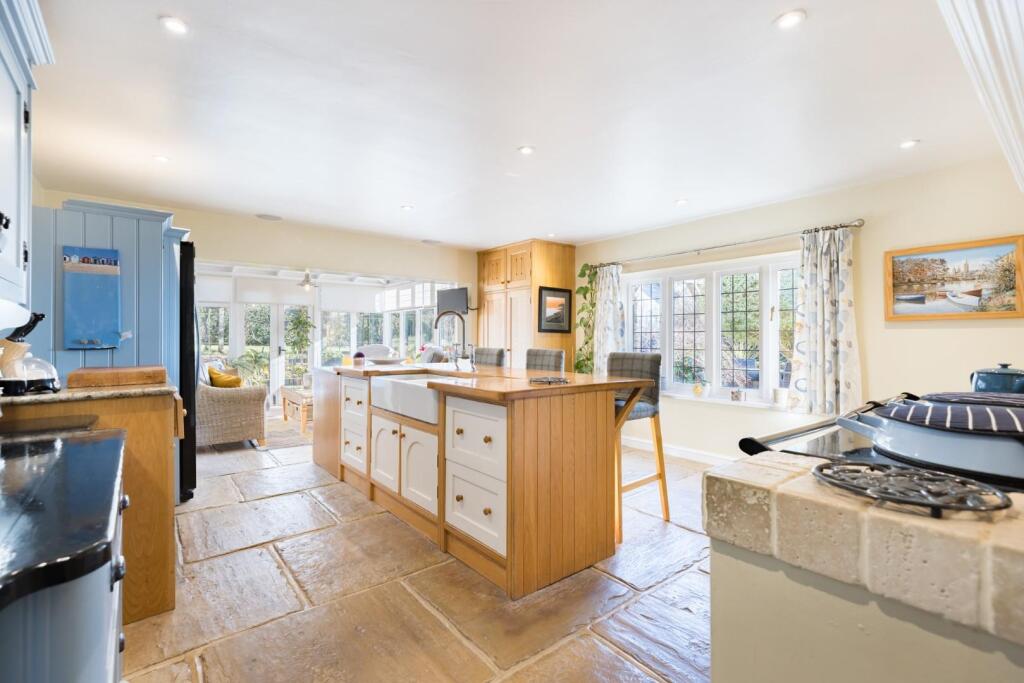
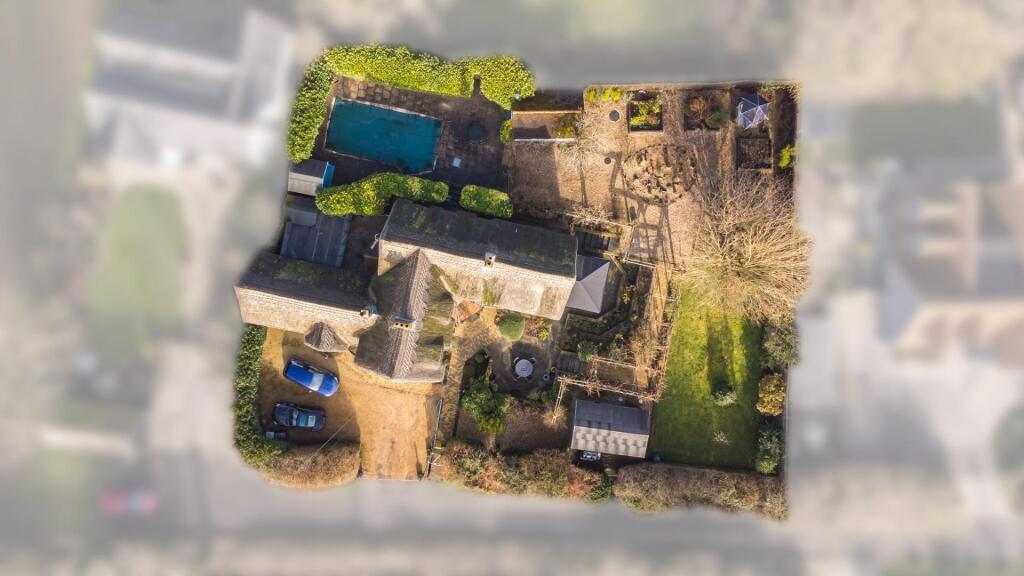
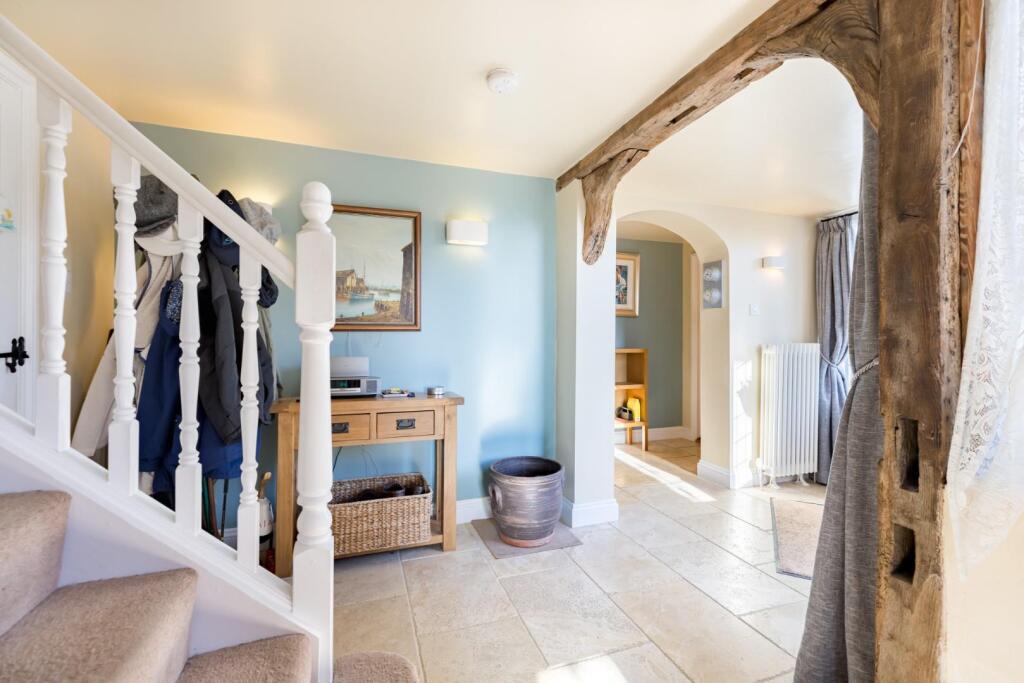
ValuationOvervalued
| Sold Prices | £480K - £1.2M |
| Sold Prices/m² | £3.2K/m² - £9.2K/m² |
| |
Square Metres | ~220.18 m² |
| Price/m² | £4.5K/m² |
Value Estimate | £940,447£940,447 |
Cashflows
Cash In | |
Purchase Finance | MortgageMortgage |
Deposit (25%) | £250,000£250,000 |
Stamp Duty & Legal Fees | £94,950£94,950 |
Total Cash In | £344,950£344,950 |
| |
Cash Out | |
Rent Range | £600 - £1,350,310£600 - £1,350,310 |
Rent Estimate | £1,175 |
Running Costs/mo | £3,380£3,380 |
Cashflow/mo | £-2,205£-2,205 |
Cashflow/yr | £-26,460£-26,460 |
Gross Yield | 1%1% |
Local Sold Prices
15 sold prices from £480K to £1.2M, average is £657K. £3.2K/m² to £9.2K/m², average is £4.3K/m².
| Price | Date | Distance | Address | Price/m² | m² | Beds | Type | |
| £880K | 11/20 | 0.5 mi | Forge Cottage, Keers Green, Aythorpe Roding, Dunmow, Essex CM6 1PQ | £4,889 | 180 | 4 | Detached House | |
| £510K | 12/22 | 0.86 mi | 15, Leaden Close, Leaden Roding, Dunmow, Essex CM6 1SD | - | - | 4 | Semi-Detached House | |
| £615K | 02/21 | 1.63 mi | The Smithy, The Street, High Roding, Dunmow, Essex CM6 1NS | £4,331 | 142 | 4 | Detached House | |
| £500K | 06/21 | 1.87 mi | Pippins, The Street, High Roding, Dunmow, Essex CM6 1NW | - | - | 4 | Detached House | |
| £650K | 01/21 | 2.18 mi | Park View House, The Street, High Easter, Chelmsford, Essex CM1 4QR | £5,963 | 109 | 4 | Detached House | |
| £750K | 03/21 | 2.18 mi | Scarecrows, The Street, High Easter, Chelmsford, Essex CM1 4QR | £3,927 | 191 | 4 | Detached House | |
| £700K | 03/23 | 2.21 mi | 1, Bellhouse Villas, High Easter, Chelmsford, Essex CM1 4RA | £9,211 | 76 | 4 | Semi-Detached House | |
| £480K | 05/23 | 2.22 mi | 2, Gepps Close, High Easter, Chelmsford, Essex CM1 4QT | - | - | 4 | Semi-Detached House | |
| £1.1M | 06/21 | 2.23 mi | Shorts Farm, Chelmsford Road, High Easter, Chelmsford, Essex CM1 4PY | - | - | 4 | Detached House | |
| £570K | 10/20 | 2.32 mi | 6, Frayes Chase, Beauchamp Roding, Ongar, Essex CM5 0JX | £4,161 | 137 | 4 | Semi-Detached House | |
| £650K | 05/21 | 2.47 mi | Old School House, School Lane, Abbess Roding, Ongar, Essex CM5 0NZ | £4,643 | 140 | 4 | Detached House | |
| £1.2M | 12/20 | 2.72 mi | Belvedere House, Cannons Lane, Hatfield Broad Oak, Bishop's Stortford, Essex CM22 7HX | £3,190 | 373 | 4 | Detached House | |
| £657K | 01/21 | 2.73 mi | Gable End, Broad Street, Hatfield Broad Oak, Bishop's Stortford, Essex CM22 7JD | £4,212 | 156 | 4 | Detached House | |
| £810K | 01/21 | 2.88 mi | New House Farmhouse, Philpot End, Dunmow, Essex CM6 1JJ | - | - | 4 | Terraced House | |
| £723.5K | 06/21 | 2.93 mi | Cage End Cottage, Cage End, Hatfield Broad Oak, Bishop's Stortford, Essex CM22 7HR | £4,158 | 174 | 4 | Detached House |
Local Rents
13 rents from £600/mo to £1.4M/mo, average is £1.8K/mo.
| Rent | Date | Distance | Address | Beds | Type | |
| £5,250 | 10/24 | 0.4 mi | - | 5 | Detached House | |
| £600 | 12/24 | 1.71 mi | Margaret Roding | 1 | Flat | |
| £850 | 12/24 | 1.71 mi | Margaret Roding | 1 | Studio Flat | |
| £2,750 | 03/24 | 1.85 mi | High Easter, Chelmsford | 4 | Detached House | |
| £1,600 | 12/24 | 1.95 mi | Hatfield Broad Oak, Bishop's Stortford, Essex, CM22 | 1 | Flat | |
| £1,600 | 12/24 | 1.95 mi | Hatfield Broad Oak, Bishop's Stortford, Essex, CM22 | 1 | Flat | |
| £1,750 | 04/24 | 1.99 mi | High Easter, Chelmsford | 4 | Detached House | |
| £2,000 | 04/24 | 1.99 mi | The Street, High Easter, CHELMSFORD | 4 | House | |
| £1,750 | 05/24 | 1.99 mi | The Street, High Easter, CHELMSFORD | 4 | House | |
| £1,500 | 04/24 | 1.99 mi | The Street,High Easter | 3 | Semi-Detached House | |
| £8,000 | 08/23 | 2.06 mi | - | 6 | Detached House | |
| £1,350,310 | 04/24 | 2.09 mi | Arden Grove, Harpenden, AL5 | 2 | Flat | |
| £1,950 | 12/24 | 2.2 mi | Margaret Roding | 3 | Detached House |
Local Area Statistics
Population in CM6 | 24,91624,916 |
Population in Dunmow | 24,92524,925 |
Town centre distance | 4.98 miles away4.98 miles away |
Nearest school | 0.70 miles away0.70 miles away |
Nearest train station | 5.82 miles away5.82 miles away |
| |
Rental demand | Landlord's marketLandlord's market |
Rental growth (12m) | +47%+47% |
Sales demand | Buyer's marketBuyer's market |
Capital growth (5yrs) | +15%+15% |
Property History
Listed for £1,000,000
February 12, 2025
Floor Plans
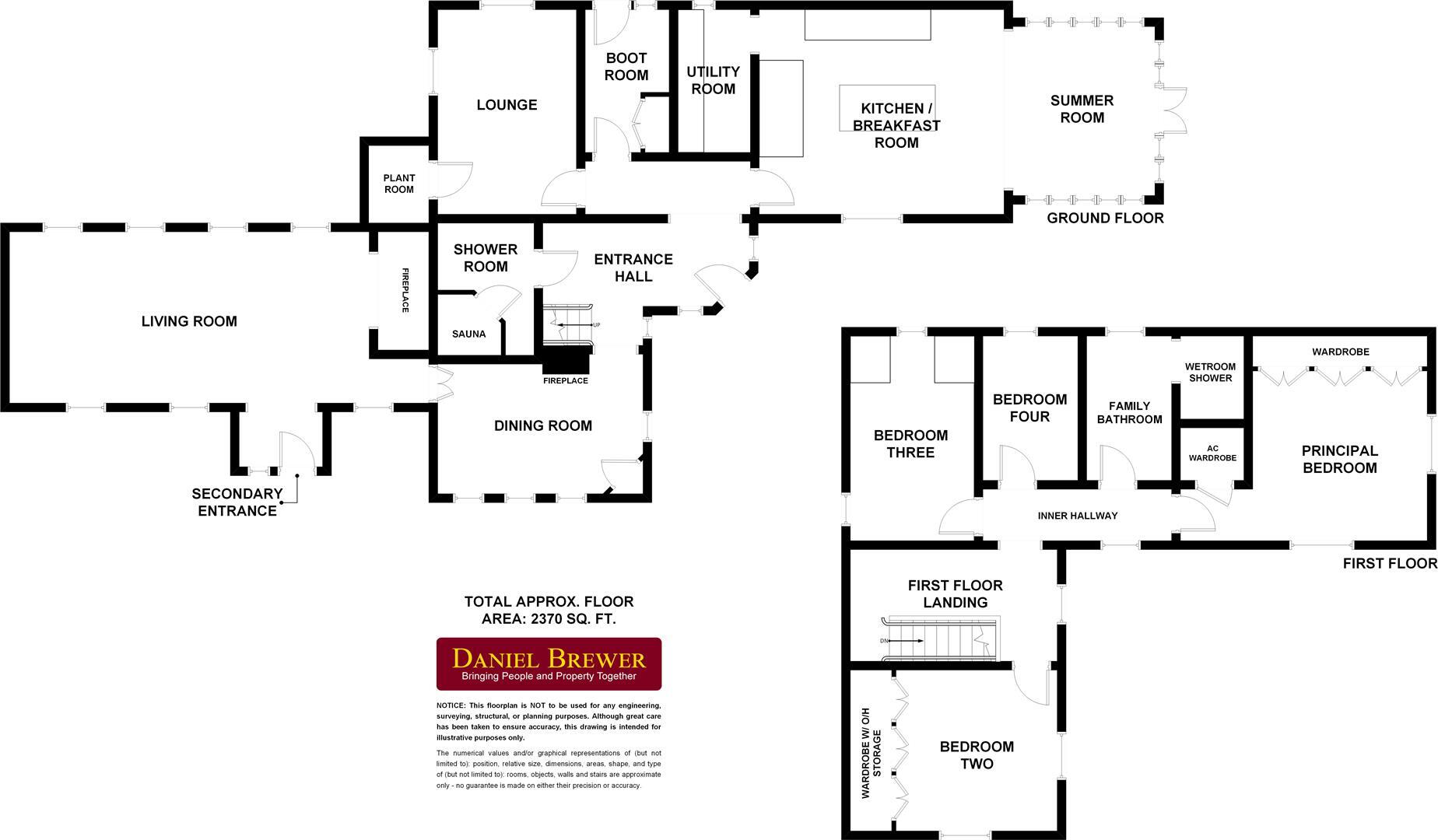
Description
- Four Bedroom Detached Cottage +
- Modern/Flexible Living Layout +
- Games Room & Dining Room +
- Kitchen/Breakfast/Summer Room +
- Shower Room/Sauna +
- Boot Room & Utility Room +
- Traditional Period Features Throughout +
- Quiet Country Lane Location +
- Driveway Parking For Several Vehicles +
- Outdoor Swimming Pool +
Situated off a quiet lane with stunning views over open countryside in the popular village of Aythorpe Roding is this beautifully presented four double bedroom detached, Grade II listed cottage, rich with period features and modern living amenities. The ground floor accommodation comprises:- Entrance Hall, Shower Room/Sauna, Dining Room, Living Room, Inner Hallway, Lounge, Boot Room, Utility Room, Kitchen/Breakfast Room/Summer Room. On the first floor are four double bedrooms, and a family bathroom with wet room shower. Externally the property benefits from well presented wraparound gardens including a swimming pool, summer house, garage use for storage and driveway parking.
Entrance Hall - 4.7m x 2.7m (15'5" x 8'10") - Entrance via timber door, double glazed timber windows to front aspect, stairs to first floor landing, wall mounted cast iron radiator, exposed timbers, sandstone tile flooring, wall mounted light fixtures, various power points. Door to Shower Room/Sauna. Opening to: Dining Room & Inner Hallway.
Shower Room / Sauna - Access to sauna with inset spotlights, three piece suite comprising: pedestal wash hand basin with separate taps, low level WC, tile enclosed shower with glass door; wall mounted heated towel rail, tiled flooring, partially tiled walls, timber panelled walls, inset spotlights, extractor fan.
Dining Room - 4.5m x 2.8m (14'9" x 9'2") - Double glazed timber windows to front and side aspects, brick-built fireplace with wood burning stove & mantel piece, wall mounted cast iron radiator, exposed timbers, sandstone tile flooring, wall mounted light fixtures, various power points. Double doors to: Living Room.
Living Room - 9.3m x 3.8m (30'6" x 12'5") - Double glazed timber windows to front & rear aspect, original timber door to front aspect, open brick built fireplace with timber lintel, brick hearth and log burner, wall mounted cast iron radiator, exposed timbers, vaulted ceiling, ceiling mounted light fixtures, various power points.
Inner Hallway - 3.6m x 1.2m (11'9" x 3'11") - Sandstone tile flooring, wall mounted light fixtures, Doors to: Lounge, Utility Room, Kitchen/Living Area
Kitchen / Breakfast Room - 5.4m x 4.5m (17'8" x 14'9") - Double glazed timber window to front aspect, various base and eye level units with timber & granite work surfaces over, central island unit with oak work surfaces and inset double unit butler ceramic sink with mixer tap and carved drainer unit, Aga cooker with five ovens & two hotplates, breakfast bar seating for three people, inbuilt speaker system, York stone flooring, inset spotlights, various power points. Opening to: Sitting Area. opening to:
Summer Room - 3.7m x 3.1m (12'1" x 10'2") - Double glazed timber windows to various aspects, double glazed timber French doors to garden, York stone flooring, ceiling mounted light fixture, various power points.
Utility Room - 3.2m x 1.6m (10'5" x 5'2") - Double glazed timber window to rear aspect, various base level units with splashback tiling and oak work surfaces over, inset ceramic butler sink with mixer tap, low level storage, space for washing machine, York stone flooring, ceiling mounted light fixture, various power points.
Boot Room - 3.2m x 2.0m (10'5" x 6'6") - Door to rear aspect, timber double glazed windows to rear aspect, space for tumble drier, wall mounted cast iron radiator, York stone flooring, ceiling mounted light fixture, various power points.
Lounge - 4.5m x 3.0m (14'9" x 9'10") - Double glazed timber windows to rear & side aspects, wall mounted radiator, sandstone tiled flooring, ceiling mounted light fixture, various power points. Door to: Plant room.
Plant Room - 1.5m x 1.4m (4'11" x 4'7") - Ceiling mounted light fixture, access to Warmflow oil boiler.
First Floor Landing - Double glazed timber windows to side aspect, carpeted stairway to first floor landing, post and rail timber balustrade, access to loft, wall mounted cast iron radiator, carpeted flooring, various power points. Opening to: Inner Hallway. Door to: Bedroom Two.
Inner Hallway - Double glazed timber window to front aspect, exposed timbers, ceiling mounted light fixture, various power points. Doors to: Family Bathroom, Principal Bedroom, Bedroom Three, Bedroom Four
Principal Bedroom - 5.5m x 4.5m (18'0" x 14'9") - Double glazed windows to side & front aspects, access to airing cupboard, range of inbuilt wardrobes, cast iron radiators, vaulted ceiling, carpeted flooring, ceiling mounted light fixtures, wall mounted light fixtures, various power points.
Bedroom Three - 4.7m x 2.8m (15'5" x 9'2") - Double glazed timber windows to rear & side aspect, fitted bespoke wardrobes, cast iron radiator, carpeted flooring, ceiling mounted light fixture, various power points.
Bedroom Four - 3.3m x 2.1m (10'9" x 6'10") - Double glazed timber windows to rear aspect, access to loft, cast iron radiator, carpeted flooring, ceiling mounted light fixture, various power points.
Family Bathroom With Wet Room Shower - Double glazed timber window to rear aspect, four-piece suite comprising: walk-in tiled enclosed shower with shelving units, wall mounted wash hand basin with separate taps, low level WC, roll top bath with mixer tap, wall mounted heated towel rail, wetroom, tiled flooring, wood wall panelling, wall mounted light fixtures, extractor fan,
Bedroom Two - 4.6m x 3.6m (15'1" x 11'9") - Double glazed timber windows to front & side aspect, inbuilt wardrobes, cast iron radiator, carpeted flooring, ceiling mounted light fixture, various power points.
Grounds - The property is approached via a private track and boasts an expansive and beautifully maintained garden. To the front of the property is a stone-shingled driveway, offering ample parking for multiple vehicles. The grounds feature a series of interconnected spaces, including a large flagstone patio that flows into a central outdoor dining and entertaining area.
Mature trees, shrubs, and flowerbeds enhance the garden’s character, with a pergola walkway adorned with climbing vines adding a charming touch. Multi-level brick flowerbeds border the house, complemented by a sleeper-enclosed suntrap with additional planting. Steps lead through the garden’s different levels, creating a dynamic layout.
Key features include a large timber shed, a garage storage area, a timber-built outbuilding, and a dedicated space for a chicken coop. A lawned area with further mature trees and hedges completes this tranquil setting, which also benefits from a swimming pool discreetly nestled behind privacy hedging. The entire property is fully enclosed, offering both seclusion and aesthetic appeal.
Additional Information - Oil fired central heating system, fibre to the premises internet.
Similar Properties
Like this property? Maybe you'll like these ones close by too.
