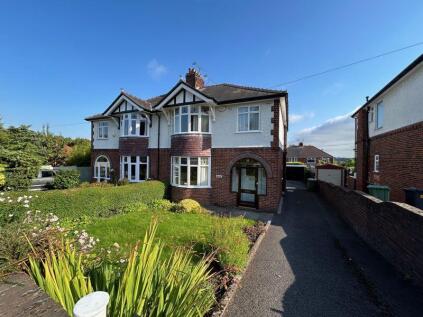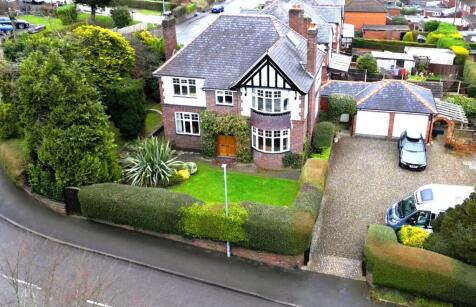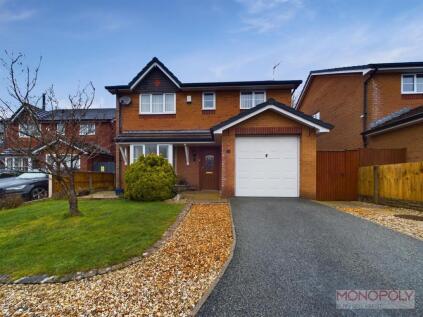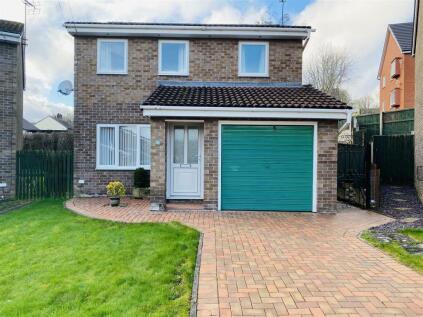4 Bed Detached House, Single Let, LL20 7TU, £450,000
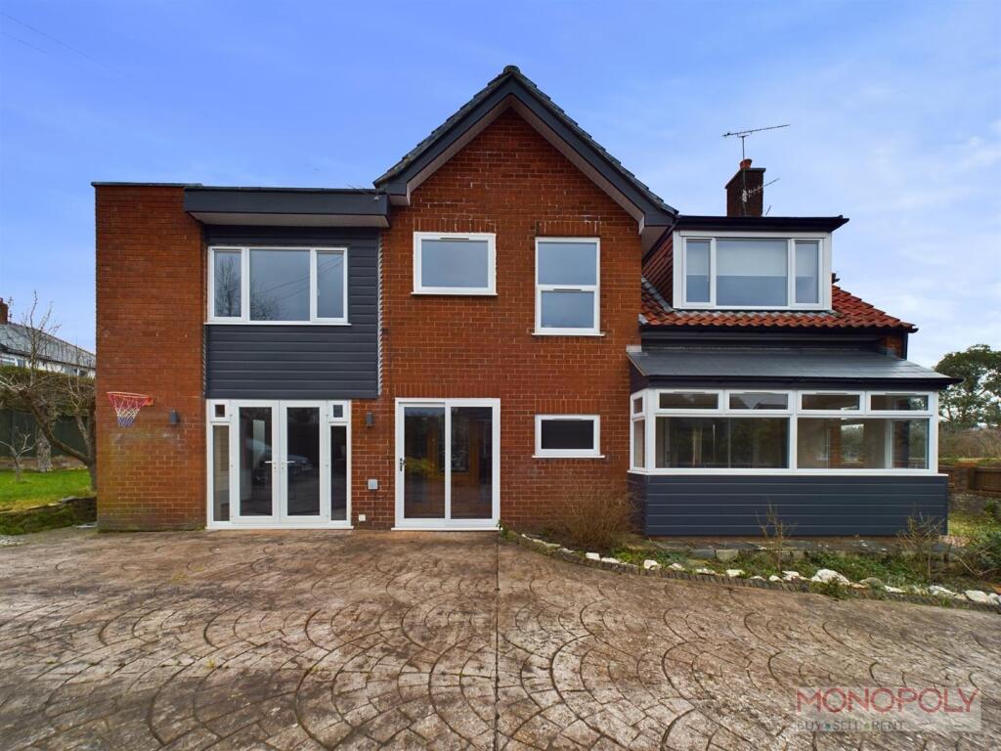
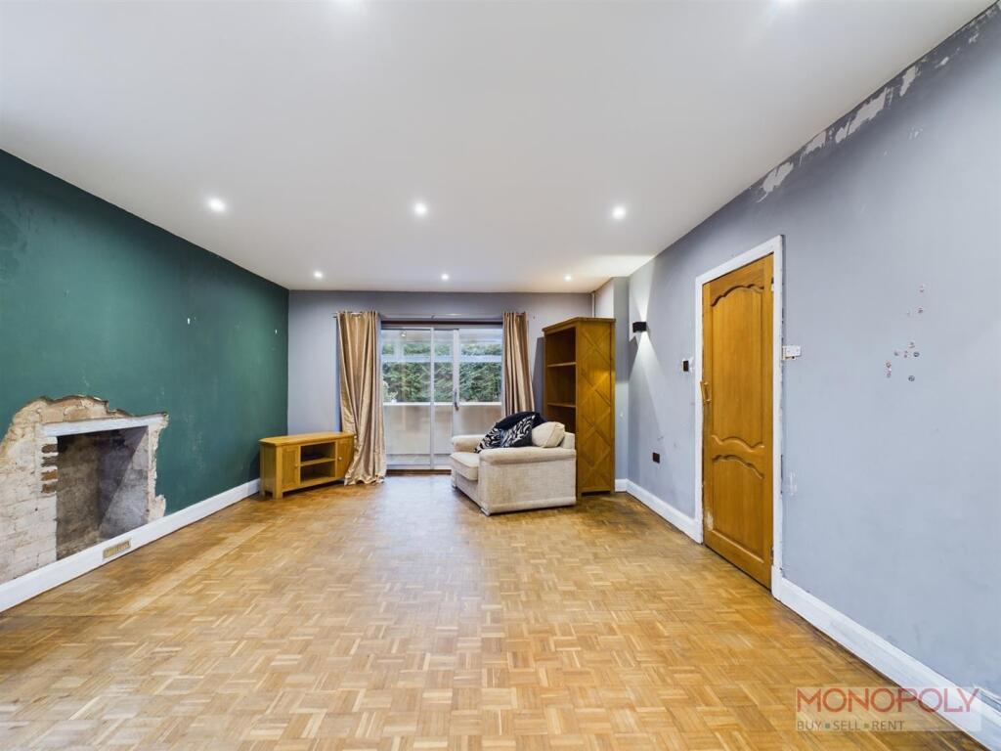
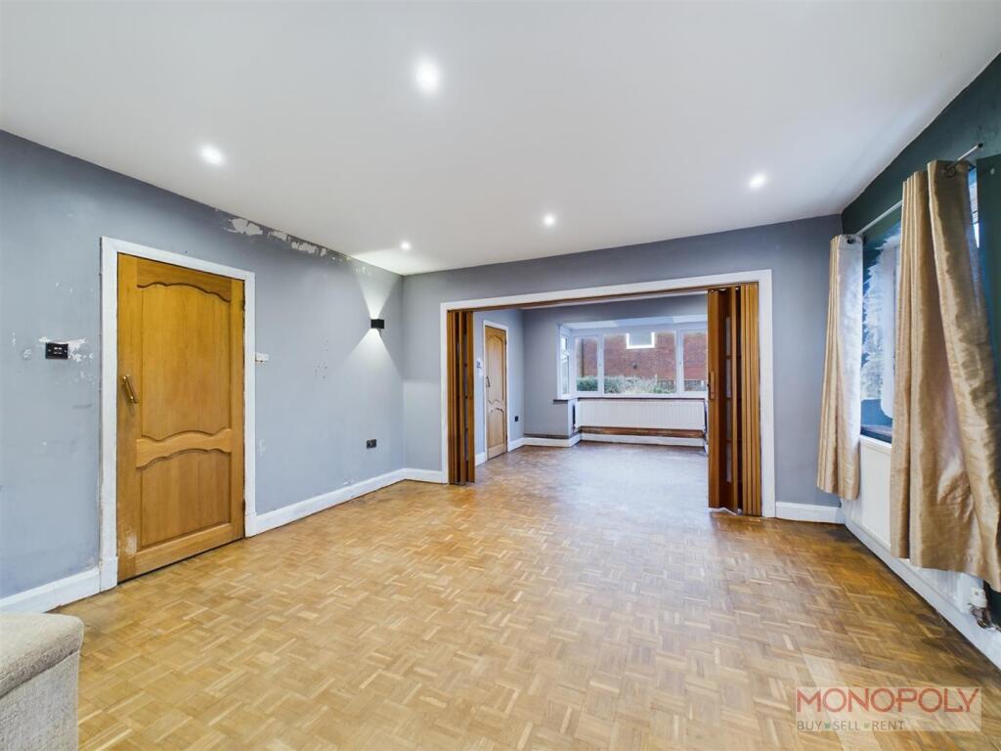
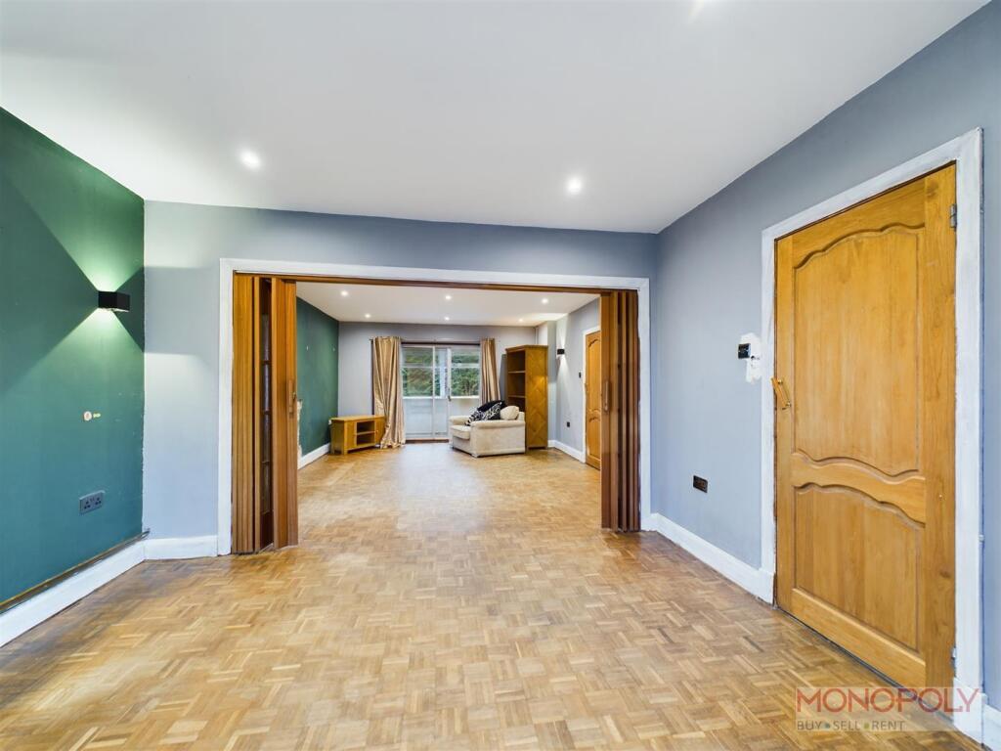
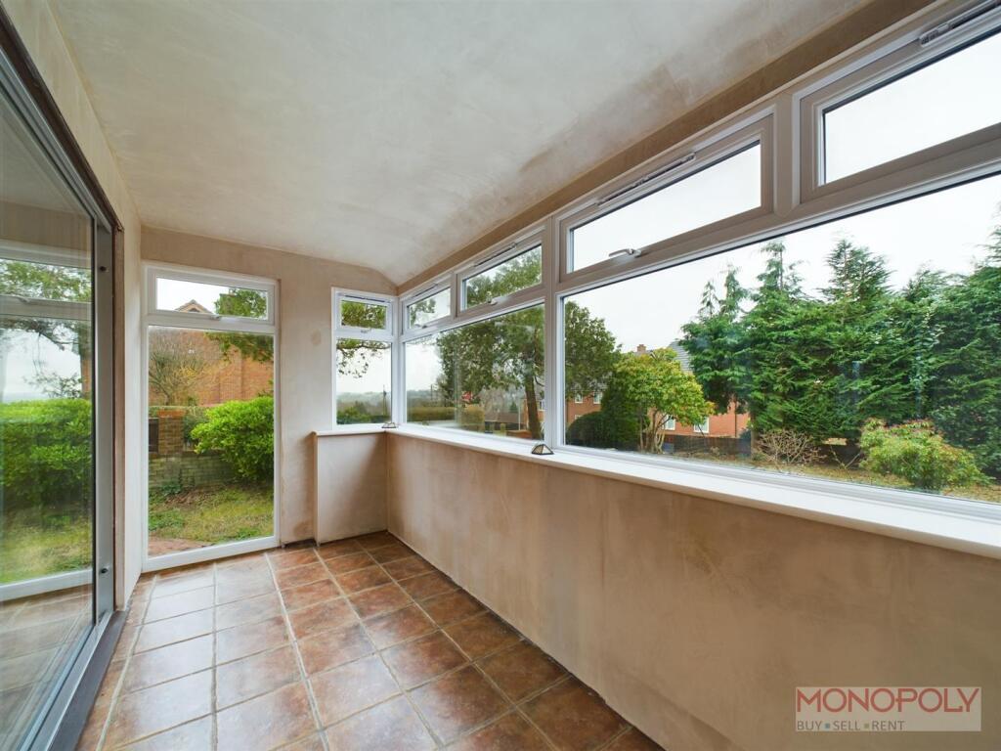
ValuationOvervalued
| Sold Prices | £220K - £445K |
| Sold Prices/m² | £1.8K/m² - £4.3K/m² |
| |
Square Metres | ~129.26 m² |
| Price/m² | £3.5K/m² |
Value Estimate | £305,657£305,657 |
Cashflows
Cash In | |
Purchase Finance | MortgageMortgage |
Deposit (25%) | £112,500£112,500 |
Stamp Duty & Legal Fees | £24,700£24,700 |
Total Cash In | £137,200£137,200 |
| |
Cash Out | |
Rent Range | £625 - £1,500£625 - £1,500 |
Rent Estimate | £698 |
Running Costs/mo | £1,566£1,566 |
Cashflow/mo | £-868£-868 |
Cashflow/yr | £-10,414£-10,414 |
Gross Yield | 2%2% |
Local Sold Prices
20 sold prices from £220K to £445K, average is £321K. £1.8K/m² to £4.3K/m², average is £2.4K/m².
| Price | Date | Distance | Address | Price/m² | m² | Beds | Type | |
| £300K | 03/23 | 0.2 mi | Bridge House, Llangollen Road, Acrefair, Wrexham LL14 3SG | £1,979 | 152 | 4 | Semi-Detached House | |
| £375K | 12/20 | 0.24 mi | 2, Bron Y Gamlas, Pontcysyllte, Llangollen, Clwyd LL20 7YQ | £2,930 | 128 | 4 | Detached House | |
| £253K | 11/22 | 0.35 mi | 16, Trefynant Park, Acrefair, Wrexham LL14 3SR | £3,244 | 78 | 4 | Semi-Detached House | |
| £330K | 10/22 | 0.35 mi | 12, The Oaks, Trevor, Llangollen, Wrexham LL20 7TX | £2,973 | 111 | 4 | Detached House | |
| £249K | 11/20 | 0.35 mi | 18, The Oaks, Trevor, Llangollen, Wrexham LL20 7TX | £1,886 | 132 | 4 | Detached House | |
| £310.5K | 06/21 | 0.35 mi | 17, The Oaks, Trevor, Llangollen, Wrexham LL20 7TX | - | - | 4 | Detached House | |
| £245.9K | 02/22 | 0.41 mi | 1, Hazel Grove, Trevor, Llangollen, Wrexham LL20 7TD | £1,849 | 133 | 4 | Terraced House | |
| £283.5K | 09/21 | 0.44 mi | 18, Queen Street, Cefn Mawr, Wrexham LL14 3NN | £2,054 | 138 | 4 | Detached House | |
| £310K | 03/21 | 0.57 mi | Beverley, Gate Road, Froncysyllte, Llangollen, Wrexham LL20 7RH | £2,263 | 137 | 4 | Detached House | |
| £329.9K | 05/21 | 0.59 mi | 5, Tir Griffin Close, Garth, Llangollen, Wrexham LL20 7US | - | - | 4 | Detached House | |
| £390K | 06/21 | 0.61 mi | Brambles, Garth Road, Garth, Llangollen, Wrexham LL20 7UR | - | - | 4 | Detached House | |
| £220K | 04/21 | 0.88 mi | Rosslyn, Holyhead Road, Froncysyllte, Llangollen, Wrexham LL20 7RA | £1,955 | 113 | 4 | Detached House | |
| £435K | 02/21 | 0.94 mi | Heatherdale, Woodlands Road, Froncysyllte, Llangollen, Wrexham LL20 7SA | £1,933 | 225 | 4 | Detached House | |
| £322K | 11/22 | 0.97 mi | 16, Conwy Close, Acrefair, Wrexham LL14 3LH | £4,283 | 75 | 4 | Detached House | |
| £380K | 04/23 | 1.33 mi | Ty Cerrig, Blackwood Road, Garth, Llangollen, Wrexham LL20 7YL | £3,393 | 112 | 4 | Detached House | |
| £322.5K | 06/21 | 1.59 mi | Clevelands, Plasbennion Road, Penycae, Wrexham LL14 1TP | - | - | 4 | Detached House | |
| £445K | 05/23 | 1.85 mi | Drws Y Coed, Penycae Road, Ruabon, Wrexham LL14 6RL | - | - | 4 | Detached House | |
| £320K | 10/22 | 1.9 mi | 2, Pont Adam Crescent, Ruabon, Wrexham LL14 6ED | £3,048 | 105 | 4 | Detached House | |
| £237K | 06/21 | 1.93 mi | 77, Pont Yr Afon, Penycae, Wrexham LL14 2PG | - | - | 4 | Detached House | |
| £407K | 01/21 | 1.98 mi | Rhos Y Fedwen, Poplar Road, Penycae, Wrexham LL14 2PT | £2,467 | 165 | 4 | Detached House |
Local Rents
14 rents from £625/mo to £1.5K/mo, average is £750/mo.
| Rent | Date | Distance | Address | Beds | Type | |
| £725 | 12/24 | 0.63 mi | - | 2 | Semi-Detached House | |
| £725 | 05/24 | 0.63 mi | Hill Street, Wrexham, LL14 | 2 | Detached House | |
| £700 | 12/24 | 0.63 mi | - | 2 | Semi-Detached House | |
| £750 | 05/24 | 0.84 mi | High Street, Rhosymedre ,Wrexham | 3 | Terraced House | |
| £895 | 12/24 | 0.98 mi | Ffordd Offa, Wrexham | 3 | Semi-Detached House | |
| £695 | 12/24 | 1.4 mi | - | 3 | Semi-Detached House | |
| £700 | 05/24 | 1.42 mi | Plas Offa, Chirk, LL14 | 2 | Flat | |
| £795 | 05/24 | 1.46 mi | - | 3 | Semi-Detached House | |
| £795 | 05/24 | 1.46 mi | - | 3 | Semi-Detached House | |
| £1,500 | 12/24 | 2.14 mi | Tyn Y Groes, Chirk, Wrexham, LL14 | 3 | Detached House | |
| £625 | 05/24 | 2.15 mi | 6 Llys Y Nant, Ruabon, LL14 6DJ | 3 | Flat | |
| £750 | 11/24 | 2.31 mi | - | 2 | Terraced House | |
| £1,000 | 05/24 | 2.42 mi | Wynnstay Hall Estate, Wrexham | 2 | Detached House | |
| £860 | 07/24 | 2.48 mi | - | 2 | Semi-Detached House |
Local Area Statistics
Population in LL20 | 8,1278,127 |
Nearest school | 0.50 miles away0.50 miles away |
Nearest train station | 2.02 miles away2.02 miles away |
| |
Rental growth (12m) | -3%-3% |
Sales demand | Buyer's marketBuyer's market |
Capital growth (5yrs) | +28%+28% |
Property History
Listed for £450,000
February 12, 2025
Floor Plans
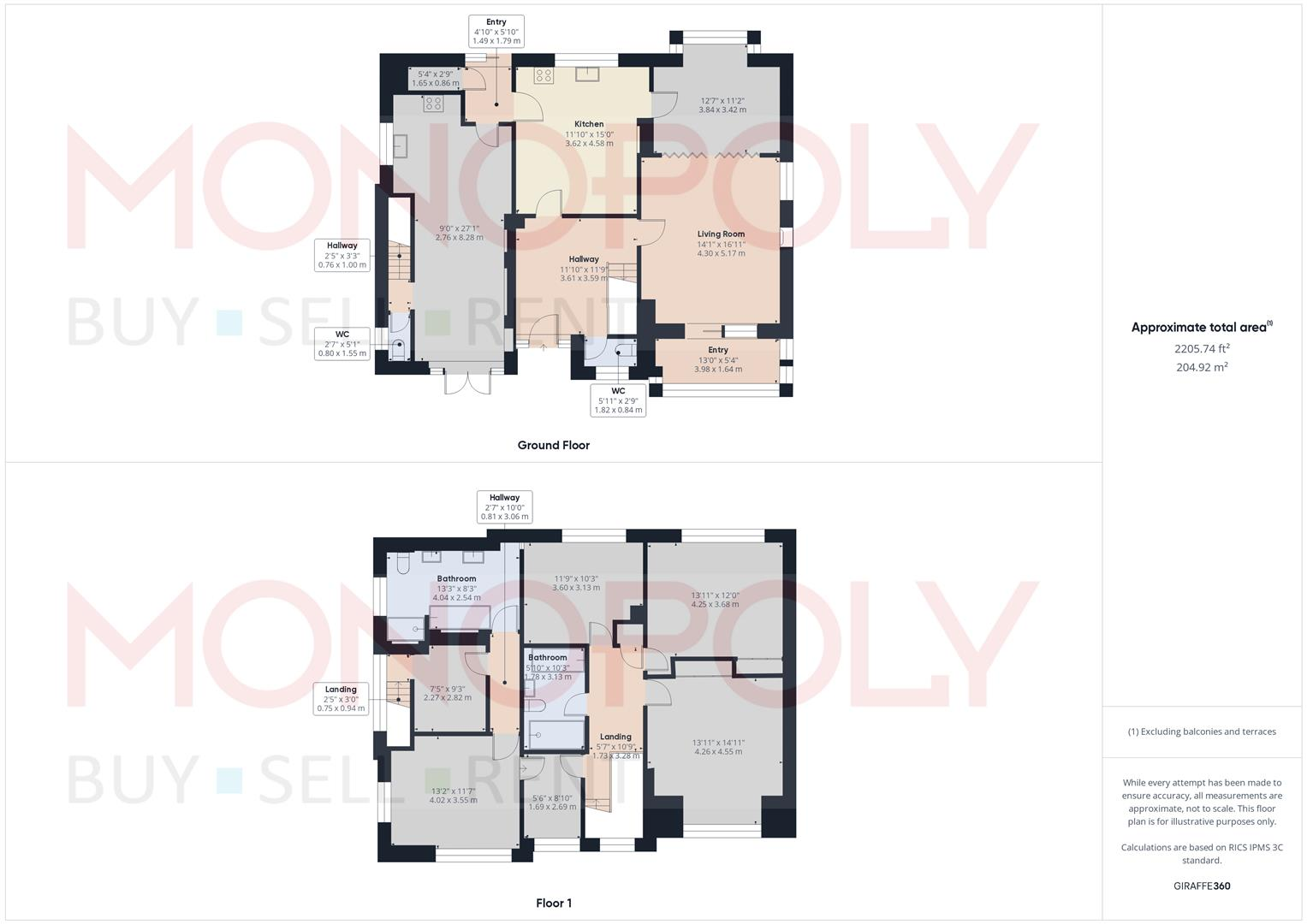
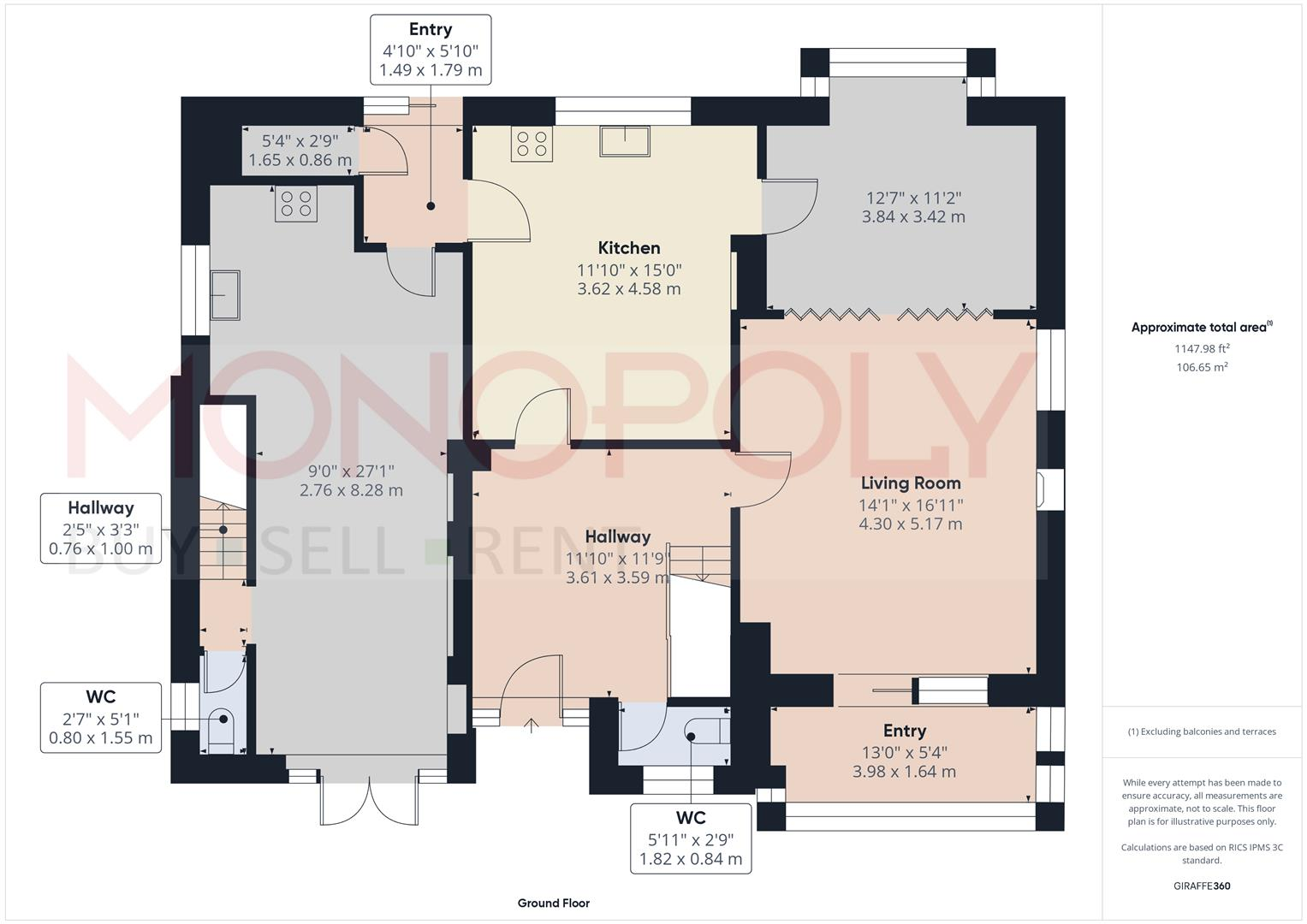
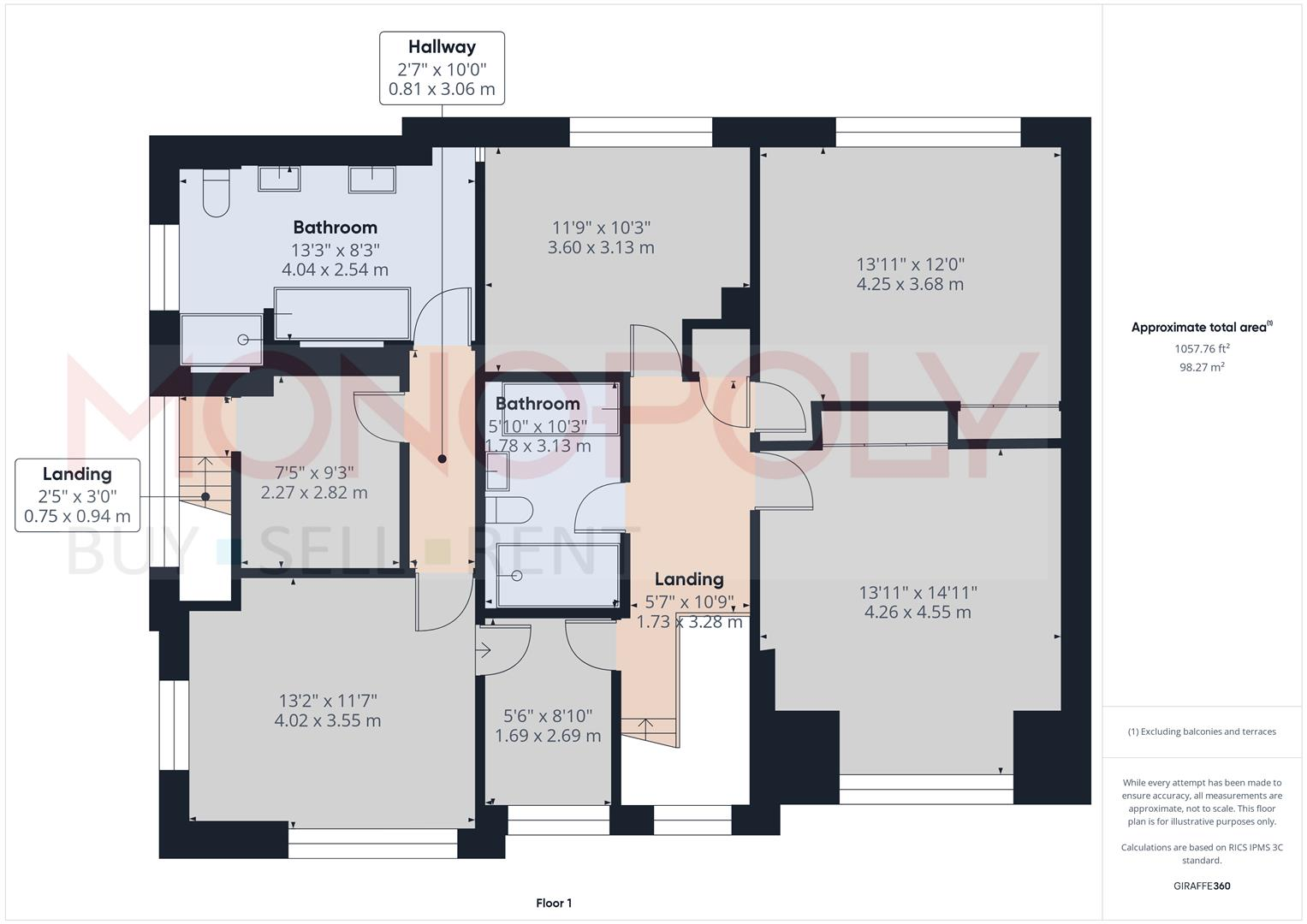
Description
- AN IMPRESSIVE 4 BEDROOM DETACHED FAMILY HOUSE +
- SELF CONTAINED TWO STOREY ANNEXE +
- LARGE PRIVATE DRIVEWAY: WRAP AROUND GARDENS +
- LOUNGE: DINING ROOM: SUN ROOM +
- KITCHEN/BREAKFAST ROOM +
- TWO STUNNING BATHROOMS +
- AMPLE OFF ROAD PARKING & GARAGE +
- ENERGY RATING C (69) +
- PICTURESQUE LOCATION +
- NO ONWARD CHAIN! +
A substantial four bedroom detached house with wrap around gardens and a private gated drive offering ample off road parking. Located in the sought after village of Trevor, close to the world heritage Aqueduct. The location itself is a true gem, offering easy access to the stunning landscapes of Llangollen, known for its picturesque views and outdoor activities. The neighbouring villages of Trevor and Acrefair offer a number of local amenities as well as lovely canal side walks and historic features such as the near by Aqueduct. Another benefit is the excellent road access into Llangollen and to the A5 and A483. The property has undergone a degree of works by the current vendors which include internal and external improvements, UPVC double glazed throughout, full re-wire, plastering and conversion of former workshop which now offers a stylish and spacious 2 storey Annexe. Some works are to be completed on the ground floor of the main house, which gives the buyer the opportunity to create their own living space. The accommodation briefly comprises; a welcoming entrance hall, w.c, kitchen/breakfast room, spacious lounge, sun room, dining room, three double bedrooms and modern family bathroom. The annexe comprises, open plan kitchen/lounge area, ground floor w.c, luxurious bathroom, generous double bedroom, dressing room & study.
Location - Located in the village of Trevor within the scenic vale of Llangollen and enjoying good communication links to the Commercial and Industrial centres of the region. Popular amongst tourists the Riverside Town of Llangollen is only a short driving distance away, whilst the famous Thomas Telford Aqueduct with its world heritage status is within walking distance. The nearby village of Cefn Mawr has day to day shopping facilities and a supermarket, public transport service operates nearby. There are both primary and secondary schools within the catchment.
Ground Floor Accomodation - UPVC double glazed sliding doors open into vestibule with feature entrance door having matching side panels and opening into:-
Important Information - *Material Information interactive report available in video tour and brochure sections. *
MONEY LAUNDERING REGULATIONS 2003 Intending purchasers will be asked to produce identification and proof of financial status when an offer is received. We would ask for your co-operation in order that there will be no delay in agreeing the sale.
THE PROPERTY MISDESCRIPTIONS ACT 1991 The Agent has not tested any apparatus, equipment, fixtures and fittings or services and so cannot verify that they are in working order or fit for the purpose. A Buyer is advised to obtain verification from their Solicitor or Surveyor. References to the Tenure of a Property are based on information supplied by the Seller. The Agent has not had sight of the title documents. A Buyer is advised to obtain verification from their Solicitor. You are advised to check the availability of this property before travelling any distance to view. We have taken every precaution to ensure that these details are accurate and not misleading. If there is any point which is of particular importance to you, please contact us and we will provide any information you require. This is advisable, particularly if you intend to travel some distance to view the property. The mention of any appliances and services within these details does not imply that they are in full and efficient working order. These details must therefore be taken as a guide only.
MORTGAGES
Our recommended experienced independent Mortgage specialists can search the best products from the whole of the market ensuring they always get the best mortgage for you based upon your needs and circumstances. If you would like to have a no obligation chat Call to find out more.
Please remember that you should not borrow more than you can safely afford.
Your home maybe repossessed if you do not keep up repayments on your mortgage
Entrance Hall - A welcoming and spacious entrance hall, stairs rise to the first floor landing with useful under stairs cupboard, original flooring, spotlights to ceiling, doors off to:-
Wc - UPVC double glazed frosted window to front, w,c.
Lounge - A reception room of good proportion, UPVC double glazed window to side, fire place opening, radiator, open plan into dining area, sliding patio doors into:-
Sun Room - UPVC double glazed windows to front and side, recently replaced roof, tiled floor.
Dining Room - Square UPVC double glazed bay window to rear overlooking the garden, radiator and door to:-
Kitchen/Breakfast Room - Fitted range of base and wall units with work surface areas incorporating twin sink with drainer and UPVC double glazed window above overlooking the rear garden, gas hob, electric oven and grill, plumbing for dishwasher, radiator, spotlight to ceiling, door to entrance hall and door to:-
Rear Hall - Boiler room housing the recently installed Worcester combi boiler, having two controls (one for main house and one for annexe), external door to garden and door into the Annexe.
First Floor Landing - Turned staircase rises from the entrance hall to the spacious first floor landing with UPVC double glazed window to front, airing cupboard, doors off to bedrooms and family bathroom. Door to dressing room (connecting the Annexe).
Bedroom One - UPVC double glazed window to front with lovely views over the valley, radiator, spot lights to ceiling, built in wardrobe.
Bedroom Two - UPVC double glazed window to rear, radiator, built in wardrobe, ceiling hatch to roof space.
Bedroom Three - UPVC double glazed window to rear, radiator.
Family Bathroom - Fitted with a modern four piece white suite of freestanding bath with mixer taps, walk in shower enclosure, w.c, wash hand basin, fully tiled walls, wall mounted light up mirror, tall Grey radiator.
Annexe - Recently converted from former workshop which now offers a stylish two storey self contained annexe and comprises:-
Open Plan Kitchen/Living Area - UPVC double glazed doors to front, feature recessed areas to main lounge wall, open plan to kitchen area which is newly appointed with White fronted base and drawer units complimented by work surface area incorporating sink unit with mixer tap an UPVC double glazed window above overlooking the side garden, electric hob (extractor not fitted) electric oven and grill, built in undercounter fridge, spotlights to ceiling.
Wc - With toilet.
Annexe First Floor - Stairs rise from inner hallway with feature floor to ceiling window overlooking the garden with door to:-
Study/Home Office - Versatile room, spotlights to ceiling. Door to inner landing.
Bathroom - A "WOW" factor large and luxurious newly fitted bathroom suite of freestanding bath with mixer tap and shower take off, recessed shelving above with inset lighting, Jack and Jill wash basins with wall mounted illuminated mirrors above and set within full length vanity unit having ample storage and incorporating w.c, double walk in shower enclosure with recessed shelving and inset lighting, large frosted UPVC double glazed window to side and UPVC double glazed frosted window to rear, tiled walls and floor, spotlights to ceiling, tall radiator.
Bedroom - Double bedroom with UPVC double glazed windows to front and side, radiator and door to:-
Dressing Room - UPVC double glazed widow to front, door to main house 1st floor landing. This room could also be used as a fifth bedroom if required.
Outside - Approached via double iron gates to the large driveway offering ample off road parking and leading to the single detached garage. The gardens extend all around the property with several patio areas, lawned garden, established orchard and stocked borders, all of which is enclosed for a secure family environment.
Similar Properties
Like this property? Maybe you'll like these ones close by too.
