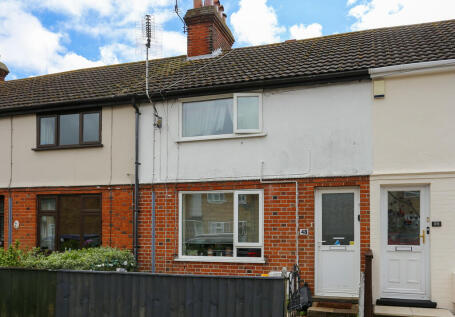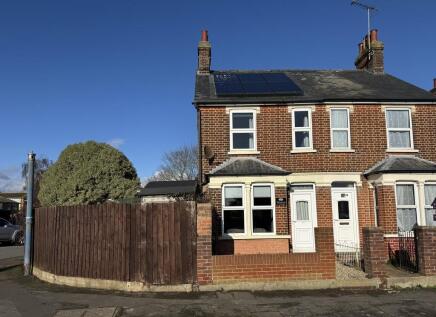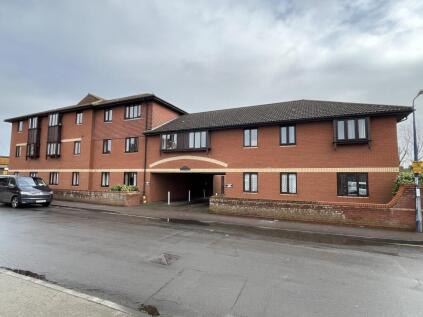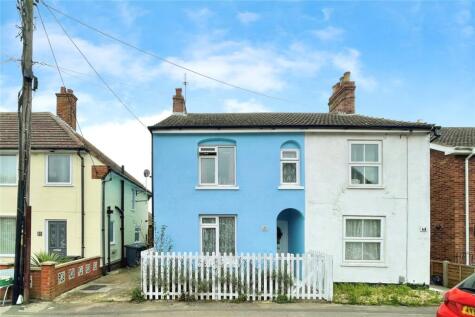This property was removed from Dealsourcr.
3 Bed Semi-Detached House, Single Let, Felixstowe, IP11 9BP, £245,000
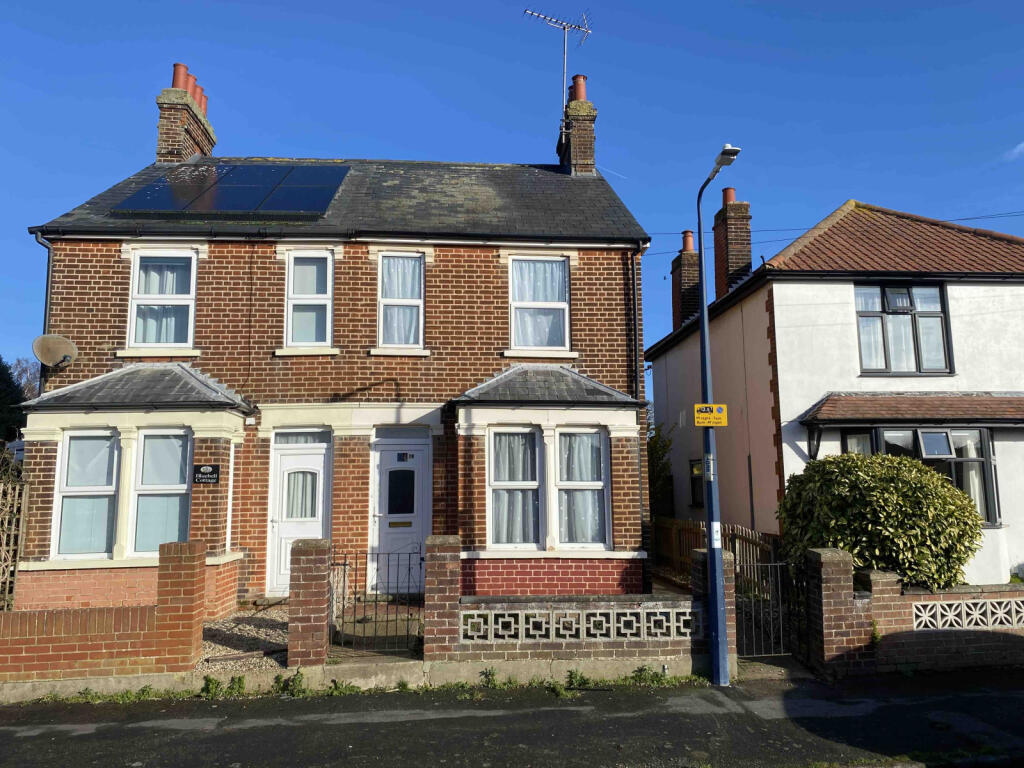
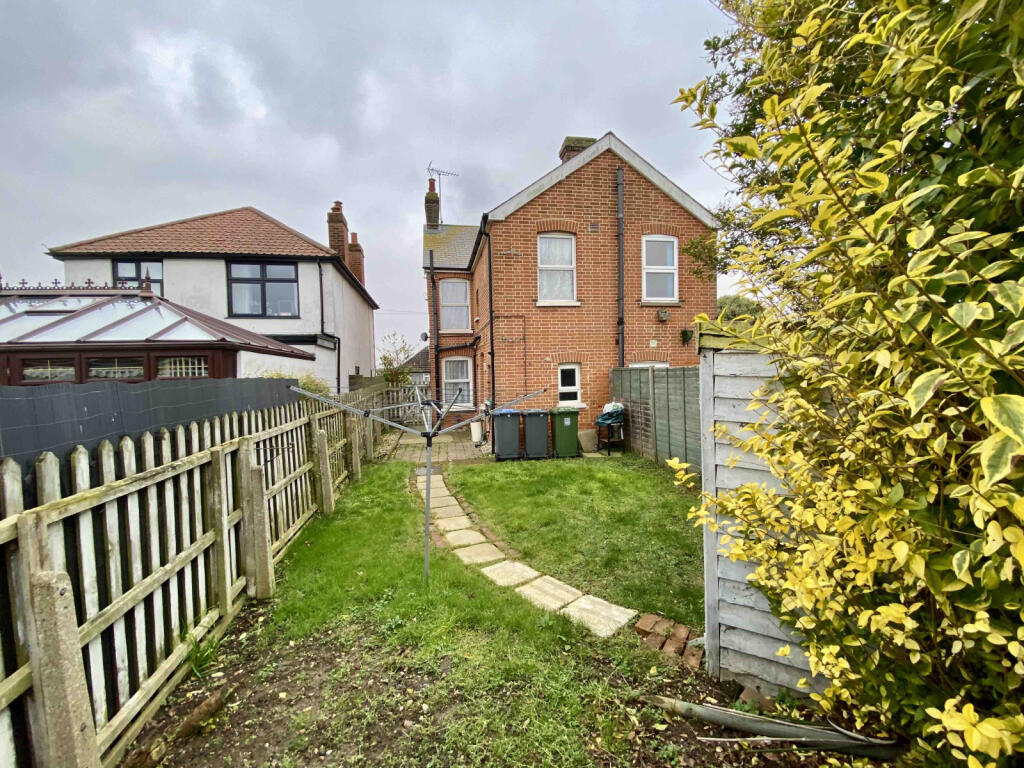
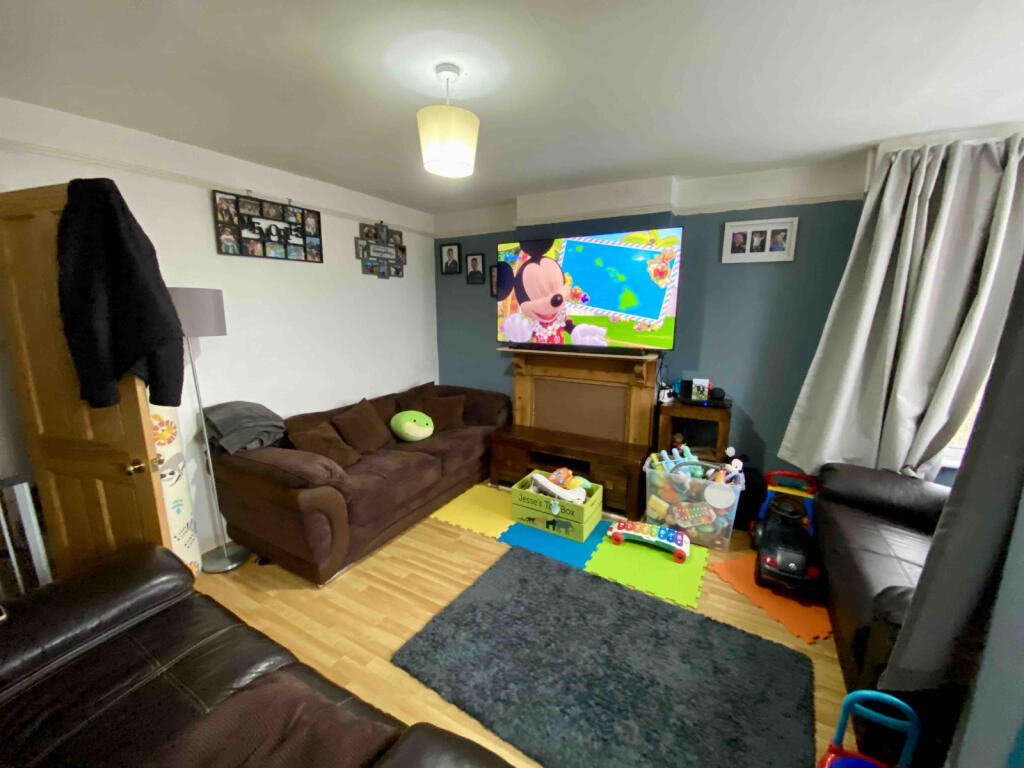
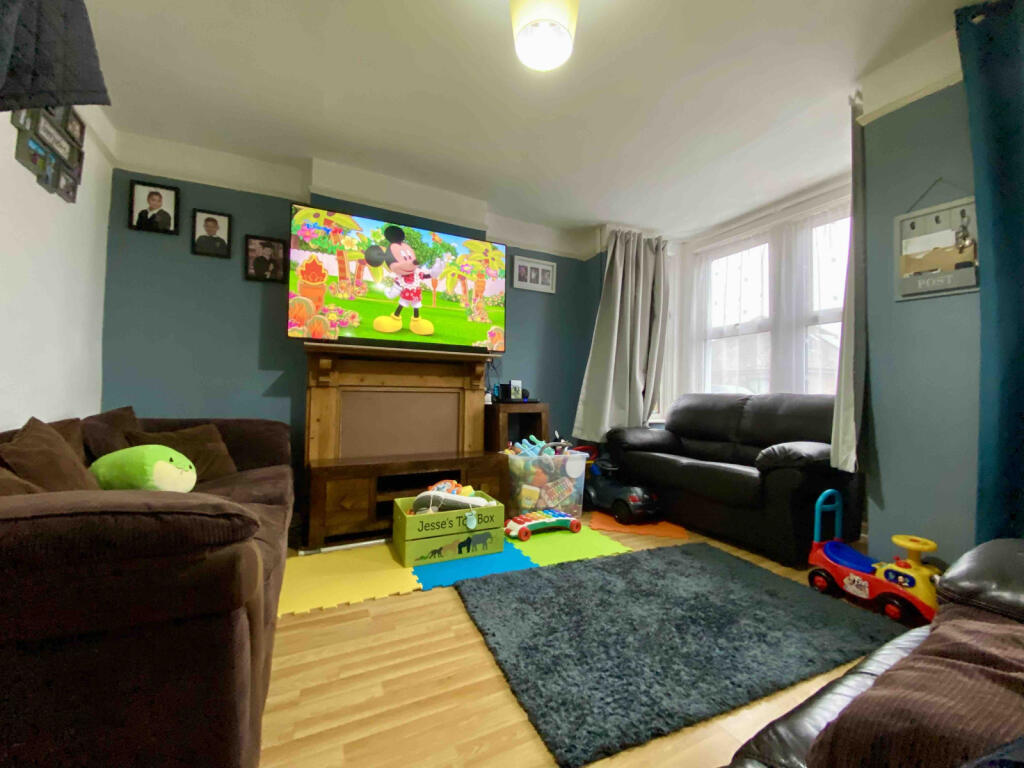

ValuationUndervalued
| Sold Prices | £163.5K - £430K |
| Sold Prices/m² | £1.8K/m² - £3.8K/m² |
| |
Square Metres | ~93 m² |
| Price/m² | £2.6K/m² |
Value Estimate | £251,100£251,100 |
| BMV | 2% |
Cashflows
Cash In | |
Purchase Finance | MortgageMortgage |
Deposit (25%) | £61,250£61,250 |
Stamp Duty & Legal Fees | £8,550£8,550 |
Total Cash In | £69,800£69,800 |
| |
Cash Out | |
Rent Range | £850 - £1,450£850 - £1,450 |
Rent Estimate | £923 |
Running Costs/mo | £970£970 |
Cashflow/mo | £-47£-47 |
Cashflow/yr | £-567£-567 |
Gross Yield | 5%5% |
Local Sold Prices
50 sold prices from £163.5K to £430K, average is £238.2K. £1.8K/m² to £3.8K/m², average is £2.8K/m².
| Price | Date | Distance | Address | Price/m² | m² | Beds | Type | |
| £320K | 12/20 | 0.07 mi | 52, Seaton Road, Felixstowe, Suffolk IP11 9BP | £3,137 | 102 | 3 | Semi-Detached House | |
| £330K | 07/23 | 0.07 mi | 50, Seaton Road, Felixstowe, Suffolk IP11 9BP | £2,598 | 127 | 3 | Detached House | |
| £300K | 06/21 | 0.07 mi | 38, Seaton Road, Felixstowe, Suffolk IP11 9BP | £3,301 | 91 | 3 | Semi-Detached House | |
| £219.9K | 10/21 | 0.1 mi | 38, Margaret Street, Felixstowe, Suffolk IP11 9EJ | - | - | 3 | Terraced House | |
| £210K | 02/23 | 0.13 mi | 75, King Street, Felixstowe, Suffolk IP11 9DY | £2,625 | 80 | 3 | Terraced House | |
| £325K | 04/23 | 0.13 mi | 3, Chepstow Road, Felixstowe, Suffolk IP11 9BU | £2,500 | 130 | 3 | Semi-Detached House | |
| £205K | 09/21 | 0.13 mi | 20, Alexandra Road, Felixstowe, Suffolk IP11 9DB | - | - | 3 | Terraced House | |
| £228K | 09/21 | 0.15 mi | 76, Maidstone Road, Felixstowe, Suffolk IP11 9ED | - | - | 3 | Terraced House | |
| £180K | 01/21 | 0.15 mi | 158, Cornwall Road, Felixstowe, Suffolk IP11 9EW | £1,800 | 100 | 3 | Semi-Detached House | |
| £257.5K | 05/23 | 0.16 mi | 123, Maidstone Road, Felixstowe, Suffolk IP11 9EE | £2,341 | 110 | 3 | Semi-Detached House | |
| £164K | 03/23 | 0.16 mi | 79, Maidstone Road, Felixstowe, Suffolk IP11 9EE | £2,137 | 77 | 3 | Terraced House | |
| £163.5K | 06/21 | 0.16 mi | 53, Maidstone Road, Felixstowe, Suffolk IP11 9EE | - | - | 3 | Terraced House | |
| £210K | 06/21 | 0.16 mi | 39, King Street, Felixstowe, Suffolk IP11 9DX | - | - | 3 | Terraced House | |
| £232.5K | 11/20 | 0.17 mi | 12, James Boden Close, Felixstowe, Suffolk IP11 9EN | £2,372 | 98 | 3 | Terraced House | |
| £238K | 10/22 | 0.17 mi | 3, James Boden Close, Felixstowe, Suffolk IP11 9EN | £2,833 | 84 | 3 | Terraced House | |
| £238.3K | 08/21 | 0.17 mi | 78, Maidstone Road, Felixstowe, Suffolk IP11 9ED | - | - | 3 | Terraced House | |
| £190K | 11/22 | 0.17 mi | 4, Maidstone Road, Felixstowe, Suffolk IP11 9ED | £2,639 | 72 | 3 | Terraced House | |
| £272.5K | 08/21 | 0.17 mi | 240, High Street, Felixstowe, Suffolk IP11 9DS | - | - | 3 | Semi-Detached House | |
| £272.5K | 08/21 | 0.17 mi | 240, High Street, Felixstowe, Suffolk IP11 9DS | - | - | 3 | Semi-Detached House | |
| £197.5K | 02/21 | 0.19 mi | 162, High Road West, Felixstowe, Suffolk IP11 9BB | £2,588 | 76 | 3 | Semi-Detached House | |
| £340K | 03/21 | 0.2 mi | 10, St Marys Crescent, Felixstowe, Suffolk IP11 9DL | £3,505 | 97 | 3 | Semi-Detached House | |
| £230K | 07/21 | 0.23 mi | 19, Chester Road, Felixstowe, Suffolk IP11 9AH | £2,492 | 92 | 3 | Terraced House | |
| £215K | 10/20 | 0.23 mi | 15, Chester Road, Felixstowe, Suffolk IP11 9AH | £2,312 | 93 | 3 | Semi-Detached House | |
| £246.5K | 06/21 | 0.24 mi | 40, Cornwall Road, Felixstowe, Suffolk IP11 9AQ | £3,043 | 81 | 3 | Semi-Detached House | |
| £215K | 07/21 | 0.24 mi | 292, High Street, Felixstowe, Suffolk IP11 9EB | - | - | 3 | Terraced House | |
| £230K | 04/23 | 0.25 mi | 10, Beacon Field, Felixstowe, Suffolk IP11 2JQ | - | - | 3 | Semi-Detached House | |
| £220K | 03/23 | 0.26 mi | 26, Recreation Close, Felixstowe, Suffolk IP11 9BE | £3,188 | 69 | 3 | Terraced House | |
| £227K | 06/21 | 0.26 mi | 4, Recreation Close, Felixstowe, Suffolk IP11 9BE | £2,720 | 83 | 3 | Terraced House | |
| £189K | 05/21 | 0.26 mi | 18, Recreation Close, Felixstowe, Suffolk IP11 9BE | £2,700 | 70 | 3 | Terraced House | |
| £225K | 11/21 | 0.26 mi | 25, Church Lane, Felixstowe, Suffolk IP11 9DJ | £3,000 | 75 | 3 | Semi-Detached House | |
| £205K | 01/21 | 0.26 mi | 21, Church Lane, Felixstowe, Suffolk IP11 9DJ | £2,697 | 76 | 3 | Semi-Detached House | |
| £280K | 02/21 | 0.26 mi | 48, Church Lane, Felixstowe, Suffolk IP11 9DJ | £3,636 | 77 | 3 | Semi-Detached House | |
| £218K | 11/20 | 0.27 mi | 7, Devon Road, Felixstowe, Suffolk IP11 9AF | £2,321 | 94 | 3 | Semi-Detached House | |
| £245K | 12/20 | 0.27 mi | 24, Devon Road, Felixstowe, Suffolk IP11 9AF | £2,606 | 94 | 3 | Semi-Detached House | |
| £295K | 03/23 | 0.27 mi | 4, Devon Road, Felixstowe, Suffolk IP11 9AF | £3,073 | 96 | 3 | Terraced House | |
| £217.5K | 06/21 | 0.27 mi | 15, Longcroft, Felixstowe, Suffolk IP11 9QH | £3,346 | 65 | 3 | Semi-Detached House | |
| £243K | 04/21 | 0.28 mi | 17, Valley Walk, Felixstowe, Suffolk IP11 7TD | £3,284 | 74 | 3 | Semi-Detached House | |
| £325K | 09/21 | 0.29 mi | 48, Exeter Road, Felixstowe, Suffolk IP11 9AU | £3,693 | 88 | 3 | Semi-Detached House | |
| £300K | 02/23 | 0.3 mi | 44, Exeter Road, Felixstowe, Suffolk IP11 9AU | - | - | 3 | Semi-Detached House | |
| £250K | 07/21 | 0.32 mi | 37, Grange Road, Felixstowe, Suffolk IP11 2JS | - | - | 3 | Semi-Detached House | |
| £253.5K | 06/23 | 0.32 mi | 8, Bredfield Close, Felixstowe, Suffolk IP11 2FD | £3,841 | 66 | 3 | Semi-Detached House | |
| £430K | 02/21 | 0.34 mi | 5, Nursery Walk, Felixstowe, Suffolk IP11 7TE | £3,667 | 117 | 3 | Semi-Detached House | |
| £227.5K | 09/21 | 0.36 mi | 18, Grange Farm Avenue, Felixstowe, Suffolk IP11 2FB | £3,346 | 68 | 3 | Terraced House | |
| £310K | 01/23 | 0.4 mi | 61, High Road West, Felixstowe, Suffolk IP11 9JD | £2,844 | 109 | 3 | Semi-Detached House | |
| £360K | 06/21 | 0.4 mi | 11, Newry Avenue, Felixstowe, Suffolk IP11 7RZ | - | - | 3 | Detached House | |
| £385K | 02/21 | 0.4 mi | 24, Newry Avenue, Felixstowe, Suffolk IP11 7RZ | - | - | 3 | Detached House | |
| £385K | 11/20 | 0.4 mi | 14, Newry Avenue, Felixstowe, Suffolk IP11 7RZ | £3,235 | 119 | 3 | Detached House | |
| £223K | 10/21 | 0.4 mi | 2, Otley Court, Felixstowe, Suffolk IP11 2YZ | - | - | 3 | Terraced House | |
| £399.9K | 08/21 | 0.41 mi | 109, Garrison Lane, Felixstowe, Suffolk IP11 7RE | £3,738 | 107 | 3 | Detached House | |
| £295K | 10/22 | 0.41 mi | 8, St Andrews Road, Felixstowe, Suffolk IP11 7QN | £2,825 | 104 | 3 | Terraced House |
Local Rents
13 rents from £850/mo to £1.4K/mo, average is £1.1K/mo.
| Rent | Date | Distance | Address | Beds | Type | |
| £1,200 | 04/24 | 0.1 mi | Queen Street, Walton | 3 | Semi-Detached House | |
| £1,100 | 04/24 | 0.1 mi | Graham Road, Felixstowe | 3 | Terraced House | |
| £1,050 | 05/24 | 0.16 mi | Maidstone Road, FELIXSTOWE | 3 | Terraced House | |
| £1,000 | 06/24 | 0.16 mi | Maidstone Road, Felixstowe | 3 | Terraced House | |
| £850 | 05/24 | 0.17 mi | Angel Cottage, Felixstowe | 3 | Flat | |
| £850 | 05/24 | 0.17 mi | Angel Cottage, Felixstowe | 3 | Terraced House | |
| £1,275 | 04/24 | 0.23 mi | Chester Road, Felixstowe | 3 | Semi-Detached House | |
| £1,050 | 05/24 | 0.25 mi | High Road West, Felixstowe, IP11 | 3 | Semi-Detached House | |
| £1,450 | 04/24 | 0.42 mi | Walton Hall Drive, Trimley IP11 | 3 | Semi-Detached House | |
| £1,300 | 05/24 | 0.45 mi | Bigod Terrace, Felixstowe, IP11 | 3 | House | |
| £1,295 | 04/24 | 0.45 mi | Collett Road | 3 | Semi-Detached House | |
| £995 | 04/24 | 0.46 mi | Reedland Way, Felixstowe, Suffolk, IP11 | 3 | House | |
| £1,000 | 04/24 | 0.61 mi | - | 3 | Terraced House |
Local Area Statistics
Population in IP11 | 29,29029,290 |
Population in Felixstowe | 29,29429,294 |
Town centre distance | 0.48 miles away0.48 miles away |
Nearest school | 0.20 miles away0.20 miles away |
Nearest train station | 0.51 miles away0.51 miles away |
| |
Rental demand | Tenant's marketTenant's market |
Rental growth (12m) | 0%0% |
Sales demand | Balanced marketBalanced market |
Capital growth (5yrs) | +16%+16% |
Property History
Listed for £245,000
February 12, 2025
Floor Plans

Description
- Ideal buy to let investment +
- Can be sold as vacant possession +
- Three bedrooms +
- Cloakroom +
- New combi boiler +
- Potential for improvement +
- Popular Walton location +
- Utility area +
- Two receptions +
This characterful three bedroom semi-detached house would suit an investor as tenants are currently in residence or can also be purchased with vacant posession as an ideal family home. Seaton Road is well positioned for good local schools, the charming local high street of Walton and the recreation grounds just across the road. Felixstowe town centre is a short distance away, as are the docks and the vibrant seafront. The property could do with some cosmetic updating but has the benefit of one single and two double bedrooms, UPVC double glazing throughout, gas central heating with a new combi boiler, shower room upstairs, an additional cloakroom on the ground floor and a small utility area. The property has scope for improvement and some cosmetic enhancement.
Property additional info
Reception One: 3.75 x 4.35 into bay
UPVC partially glazed front door leads into lounge room, square bay window to front aspect, radiator, wood affect laminate flooring, fireplace with wood surround, picture rails, door opens to in a stairway
Inner hallway and stairway: 0.85m x 0.90m (2' 9" x 2' 11")
Stairway to first floor door to
Reception Two: 3.75m x 3.37m (12' 4" x 11' 1") at widest points
Window to rear aspect, radiator, fireplace with wooden surround, coving, carpet, smaller alcove under stair area with window to side aspect and under stair cupboard.
Kitchen: 2.90m x 2.29m (9' 6" x 7' 6")
UPVC partially glazed door to side aspect, UPVC window to side aspect, tiled floor, black granite worktops with high-level cupboards above and matching cupboards and drawers below, in 1 and 1 /2 bowl black composite sink with mixer tap, inset stainless steel five gas burner hub, built-in double oven, radiator, partially tiled walls, doorway through to
Utility area: 1.23m x 1.42m (4' x 4' 8")
Window to rear aspect, space for washing machine, space for upright fridge freezer, tiled floor follows from kitchen door to
Cloakroom: 0.91m x 0.45m (3' x 1' 6") At widest
Window to side aspect, floor tiling continued through from kitchen and utility area, hand wash basin, WC, cupboard housing the Baxi combi boiler which was installed at the end of 2024
Top gallery landing: 3.79m x 1.66m (12' 5" x 5' 5") round bend
This is an L-shaped top landing which starts off gallery at the top of the stairs with one step up and then extends around from the side of the two main bedrooms, bedrooms around to the bath and third bedroom. Window to side aspect, radiator, hatch to loft, open Bella Straits, carpets, dado rail and handrail on sides of the stairway, cupboard housing the electric meter and consumer unit over the stairs, coving to ceiling and doors to
Bedroom One: 3.75m x 2.57m (12' 4" x 8' 5") Into alcove
Two windows to front aspect, two radiators, stripped and varnished wooden flooring, original fireplace, coving to ceiling.
Bedroom Two: 2.84m x 2.57m (9' 4" x 8' 5")
Window to rear aspect, radiator, carpet, original fireplace, coving to ceiling.
Bedroom Three: 2.49m x 2.49m (8' 2" x 8' 2") To point
Window to rear aspect, radiator, carpet, coving to ceiling.
Family Bathroom: 1.30m x 1.77m (4' 3" x 5' 10")
Window to side aspect, double sized walk-in shower with chrome and glass side panel thermostatically controlled shower mixer, fully tiled walls, hand wash basin, WC, vinyl flooring.
Back Garden: 88 sq m
Paved area by the back door with side path leading to the front of property. End of garden beyond the rear elevation is mainly laid to lawn with a path to wood shed and a small paved area at the rear diagonal end of garden is fully enclosed with wooden fencing. Hardstanding for dustbins.
Outside Front:
Front garden with planting area in the centre and Paul on either side one leading to the front door the other leading to the side gate with access to the rear of the property and back garden.
Additional information:
Wainwrights Estate & Lettings Agent Ltd. Co No. 14699401. Trading Address: 156-158 Hamilton Road, Felixstowe, Suffolk, IP11 7DS. Misrepresentation Act 1967 and Property Misrepresentations Act 1991. This advertisement or these particulars do not constitute any part of an offer or contract. All measurements are given as a guide, and no liability can be accepted for any errors arising from. No responsibility is taken for any other error, omission, or misstatement in these particulars not for any expenses incurred by the applicants for whatever reason. No representation or warranty is made in relation to this property whether in these particulars, during negotiations or otherwise. Intending purchasers will be asked to produce identification documentation and proof of funds at a later stage. Wainwrights has not sought to verify the legal title of the property and the buyers must obtain verification from their solicitor. Property appears to be brick built with traditional slate roof tiles full UPVC double glazing and gas fire central heating via Combi boiler facias and soffits appear to be white UPVC. Council Tax Band B - 1,639.55
Roof type: Slate tiles.
Mobile signal/coverage: Good.
Flooded in the last 5 years: No.
Does the property have flood defences?
No.
Construction materials used: Brick and block.
Water source: Direct mains water.
Electricity source: National Grid.
Sewerage arrangements: Standard UK domestic.
Heating Supply: Central heating (gas).
Broadband internet type: FTTC (fibre to the cabinet).
Does the property have required access (easements, servitudes, or wayleaves)?
No.
Do any public rights of way affect your your property or its grounds?
No.
Parking Availability: No.
Similar Properties
Like this property? Maybe you'll like these ones close by too.
3 Bed House, Single Let, Felixstowe, IP11 9BJ
£185,000
3 views • 10 months ago • 66 m²
3 Bed House, Single Let, Felixstowe, IP11 9BP
£262,500
a month ago • 83 m²
2 Bed Flat, Single Let, Felixstowe, IP11 9BH
£160,000
2 months ago • 68 m²
3 Bed House, Single Let, Felixstowe, IP11 9EJ
£220,000
a month ago • 78 m²
