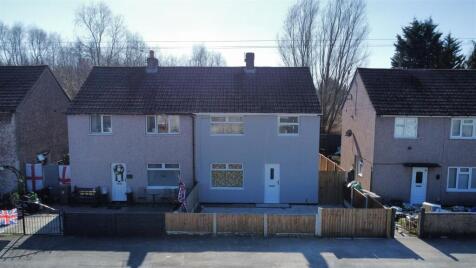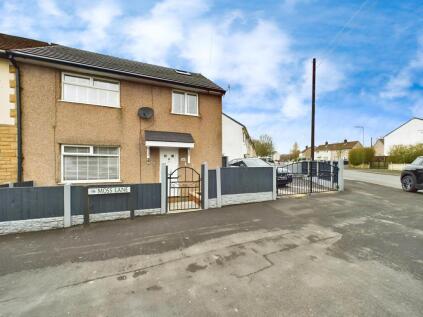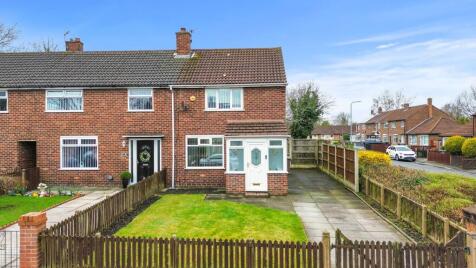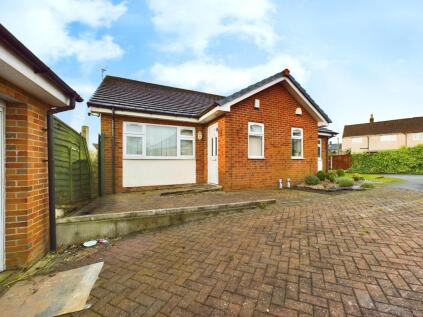3 Bed Semi-Detached House, Single Let, Saint Helens, WA9 3RS, £80,000
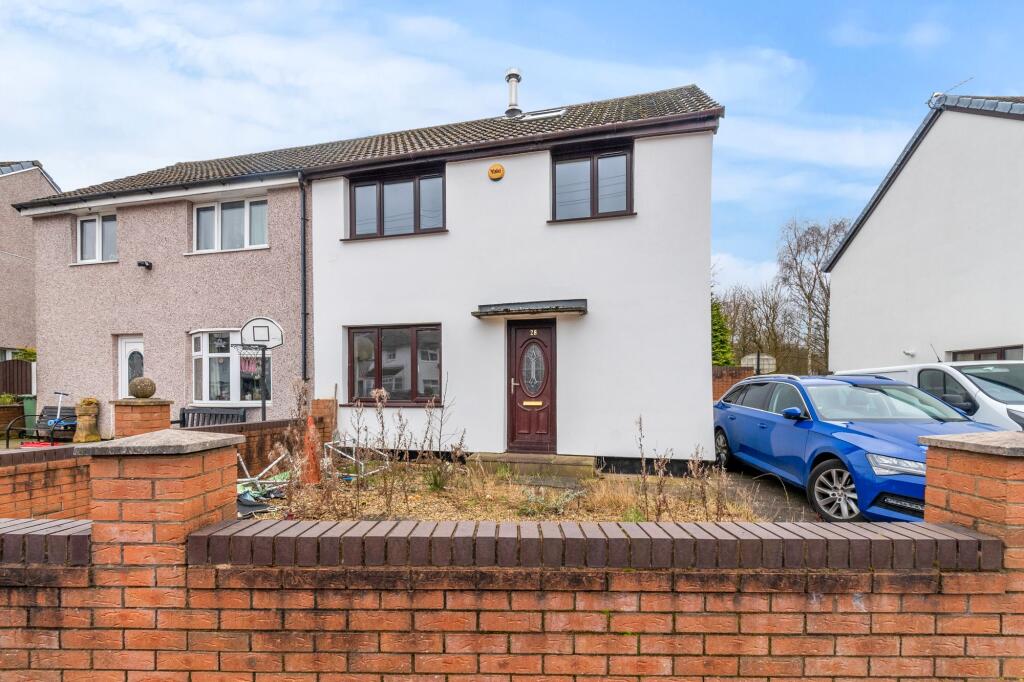
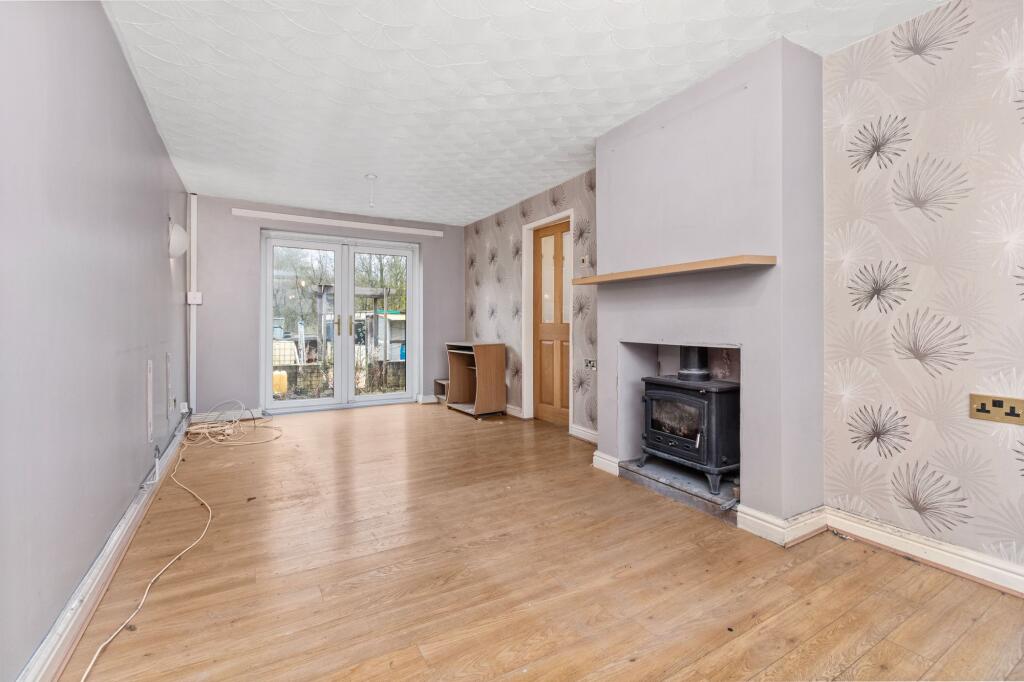
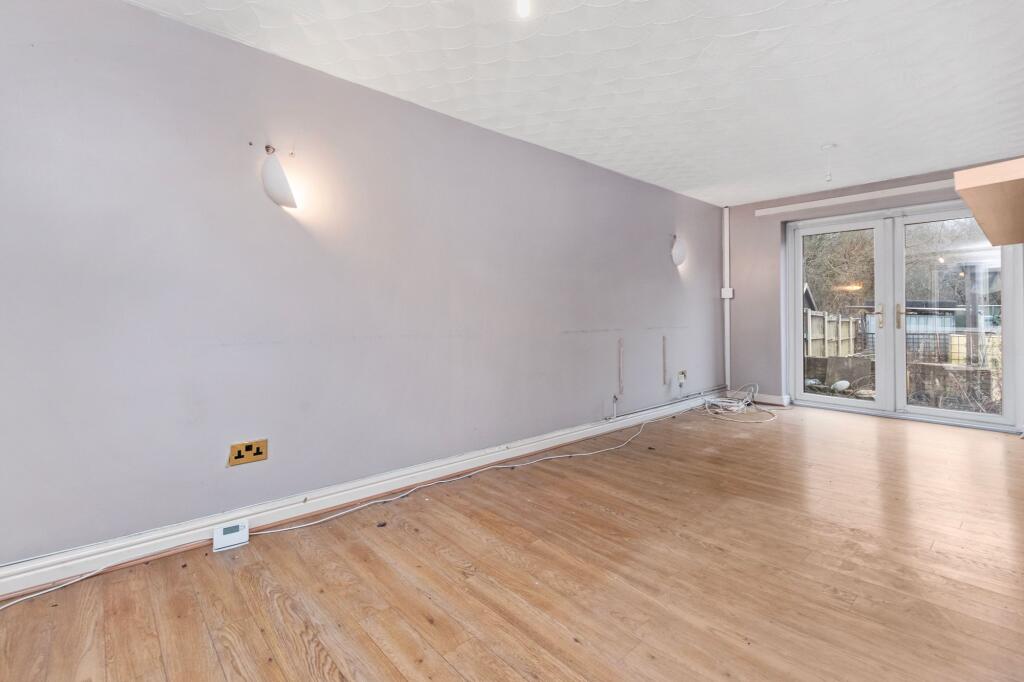
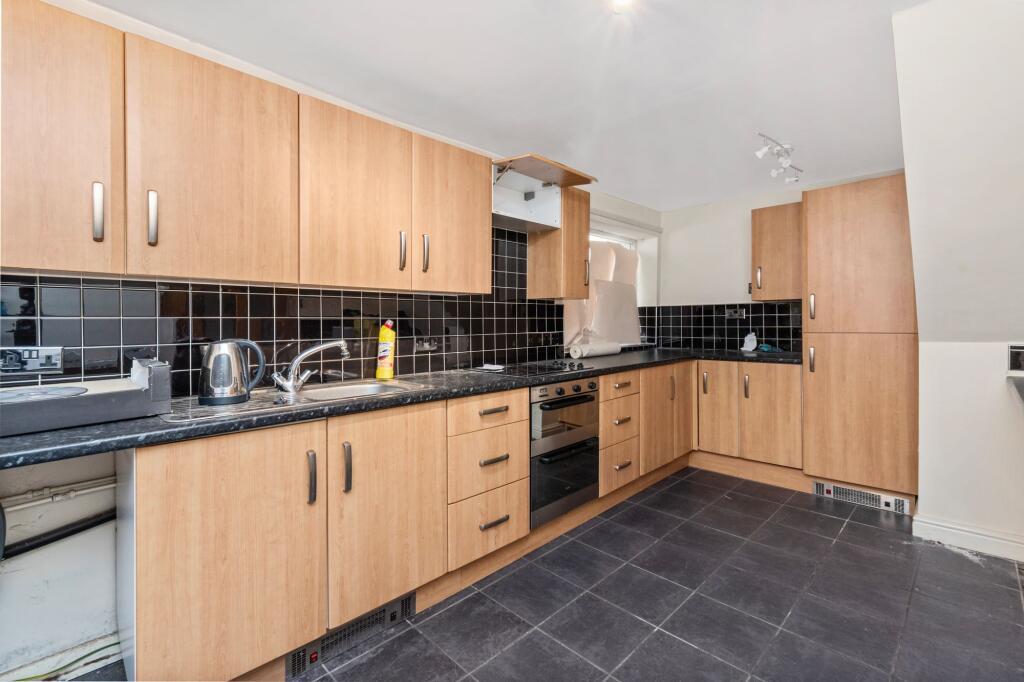
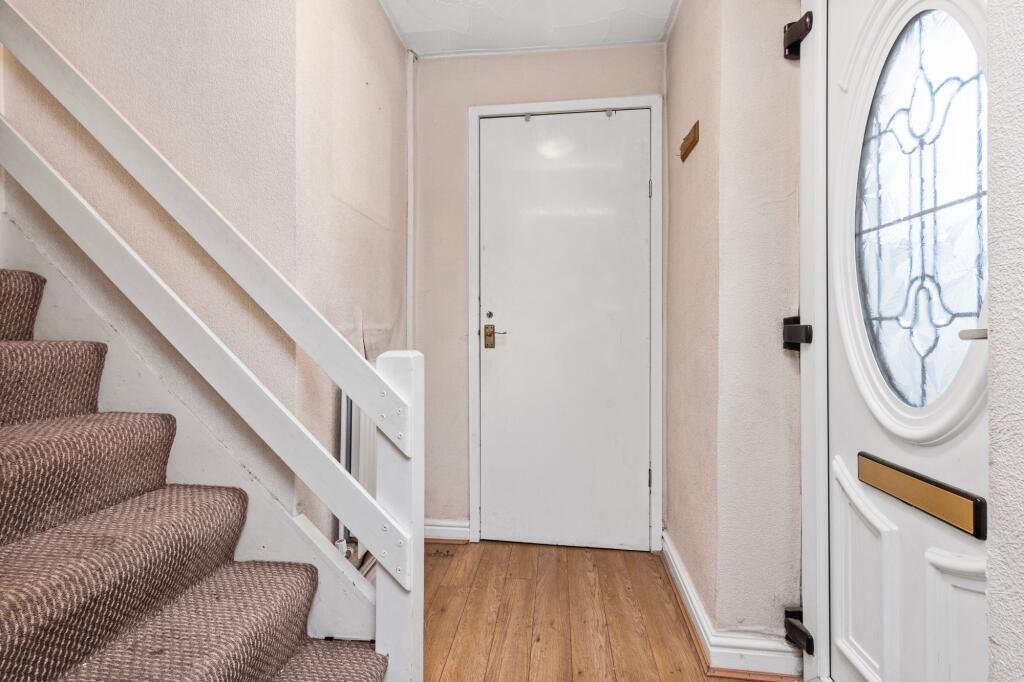
ValuationUndervalued
| Sold Prices | £67.5K - £215K |
| Sold Prices/m² | £845/m² - £2.7K/m² |
| |
Square Metres | ~93 m² |
| Price/m² | £860/m² |
Value Estimate | £96,800£96,800 |
| BMV | 21% |
Cashflows
Cash In | |
Purchase Finance | MortgageMortgage |
Deposit (25%) | £20,000£20,000 |
Stamp Duty & Legal Fees | £3,600£3,600 |
Total Cash In | £23,600£23,600 |
| |
Cash Out | |
Rent Range | £575 - £1,300£575 - £1,300 |
Rent Estimate | £675 |
Running Costs/mo | £405£405 |
Cashflow/mo | £270£270 |
Cashflow/yr | £3,240£3,240 |
ROI | 14%14% |
Gross Yield | 10%10% |
Local Sold Prices
50 sold prices from £67.5K to £215K, average is £122.5K. £845/m² to £2.7K/m², average is £1.5K/m².
| Price | Date | Distance | Address | Price/m² | m² | Beds | Type | |
| £127.5K | 10/23 | 0.02 mi | 38, Brook End, St Helens, Merseyside WA9 3RS | £1,594 | 80 | 3 | Terraced House | |
| £135K | 02/23 | 0.07 mi | 21, Downway Lane, Parr, St Helens, Merseyside WA9 3RT | - | - | 3 | Semi-Detached House | |
| £130K | 05/23 | 0.07 mi | 28, Downway Lane, Parr, St Helens, Merseyside WA9 3RT | £1,868 | 70 | 3 | Semi-Detached House | |
| £115K | 08/21 | 0.07 mi | 28, Downway Lane, St Helens, Merseyside WA9 3RT | £1,652 | 70 | 3 | Semi-Detached House | |
| £112.5K | 03/23 | 0.12 mi | 83, Brookway Lane, St Helens, Merseyside WA9 3RL | £1,607 | 70 | 3 | Terraced House | |
| £96.5K | 09/23 | 0.12 mi | 53, Brookland Lane, St Helens, Merseyside WA9 3RX | £1,207 | 80 | 3 | Terraced House | |
| £85K | 03/23 | 0.12 mi | 51, Brookland Lane, St Helens, Merseyside WA9 3RX | £1,118 | 76 | 3 | Terraced House | |
| £105.5K | 07/21 | 0.13 mi | 15, Downway Lane, Parr, St Helens, Merseyside WA9 3RU | £1,486 | 71 | 3 | Semi-Detached House | |
| £135K | 06/23 | 0.13 mi | 15, Downway Lane, Parr, St Helens, Merseyside WA9 3RU | £1,901 | 71 | 3 | Semi-Detached House | |
| £90.9K | 06/21 | 0.14 mi | 5, Pond Walk, St. Helens, Merseyside WA9 3SA | £1,136 | 80 | 3 | Semi-Detached House | |
| £85K | 07/23 | 0.24 mi | 52, Brookway Lane, St Helens, Merseyside WA9 3RJ | £1,164 | 73 | 3 | Semi-Detached House | |
| £88K | 03/21 | 0.24 mi | 35, Brookway Lane, St. Helens, Merseyside WA9 3RJ | £1,294 | 68 | 3 | Semi-Detached House | |
| £67.5K | 12/20 | 0.24 mi | 47, Brookway Lane, St Helens, Merseyside WA9 3RJ | £900 | 75 | 3 | Semi-Detached House | |
| £80K | 01/23 | 0.27 mi | 55a, Berrys Lane, St Helens, Merseyside WA9 3QR | - | - | 3 | Semi-Detached House | |
| £100K | 09/21 | 0.3 mi | 218, Derbyshire Hill Road, St. Helens, Merseyside WA9 2LU | £1,370 | 73 | 3 | Terraced House | |
| £117.5K | 03/24 | 0.3 mi | 24, Inman Avenue, St Helens, Merseyside WA9 2RB | £1,865 | 63 | 3 | Semi-Detached House | |
| £111K | 05/21 | 0.33 mi | 12, Downland Way, St. Helens, Merseyside WA9 3RH | £1,542 | 72 | 3 | Semi-Detached House | |
| £100K | 11/21 | 0.35 mi | 11, Firthland Way, St Helens, Merseyside WA9 3RQ | £1,262 | 79 | 3 | Semi-Detached House | |
| £130K | 09/23 | 0.36 mi | 35, Waterland Lane, St Helens, Merseyside WA9 3AQ | £2,000 | 65 | 3 | Terraced House | |
| £142K | 07/23 | 0.36 mi | 47, Rudd Avenue, St Helens, Merseyside WA9 2PH | £1,193 | 119 | 3 | Terraced House | |
| £72.5K | 02/21 | 0.39 mi | 27, Mereland Way, St Helens, Merseyside WA9 3AG | £845 | 86 | 3 | Semi-Detached House | |
| £142K | 09/23 | 0.39 mi | 26, Mereland Way, St Helens, Merseyside WA9 3AG | £1,797 | 79 | 3 | Terraced House | |
| £110K | 12/20 | 0.39 mi | 38, Sexton Avenue, St Helens, Merseyside WA9 2QN | - | - | 3 | Semi-Detached House | |
| £155K | 03/24 | 0.43 mi | 5, Threadneedle Court, St Helens, Merseyside WA9 3GH | £2,364 | 66 | 3 | Terraced House | |
| £182K | 10/20 | 0.43 mi | 7, Threadneedle Court, St. Helens, Merseyside WA9 3GH | £1,583 | 115 | 3 | Detached House | |
| £120K | 02/21 | 0.43 mi | 5, Threadneedle Court, St Helens, Merseyside WA9 3GH | £1,830 | 66 | 3 | Terraced House | |
| £116K | 06/21 | 0.45 mi | 19, Prince Albert Court, St. Helens, Merseyside WA9 3GD | £1,657 | 70 | 3 | Semi-Detached House | |
| £140K | 01/21 | 0.45 mi | 16, Prince Albert Court, St. Helens, Merseyside WA9 3GD | £1,359 | 103 | 3 | Terraced House | |
| £200K | 07/23 | 0.45 mi | 6, Prince Albert Court, St Helens, Merseyside WA9 3GD | £2,439 | 82 | 3 | Detached House | |
| £110K | 04/24 | 0.47 mi | 10, Pool End, St Helens, Merseyside WA9 3RE | £1,410 | 78 | 3 | Terraced House | |
| £145K | 10/21 | 0.48 mi | 18, Yarn Close, St. Helens, Merseyside WA9 3GJ | £1,526 | 95 | 3 | Terraced House | |
| £151.5K | 10/21 | 0.48 mi | 25, Yarn Close, St. Helens, Merseyside WA9 3GJ | £1,416 | 107 | 3 | Terraced House | |
| £170K | 03/21 | 0.48 mi | 7, Yarn Close, St. Helens, Merseyside WA9 3GJ | £1,491 | 114 | 3 | Detached House | |
| £130K | 02/21 | 0.49 mi | 15, Luther Grove, St Helens, Merseyside WA9 2QB | £1,383 | 94 | 3 | Terraced House | |
| £78K | 08/21 | 0.49 mi | 14, Brunswick Street, St. Helens, Merseyside WA9 2JE | - | - | 3 | Terraced House | |
| £95K | 10/23 | 0.51 mi | 118, Ashtons Green Drive, St Helens, Merseyside WA9 2AT | £1,218 | 78 | 3 | Terraced House | |
| £116K | 07/21 | 0.54 mi | 150, Mount Pleasant Avenue, St Helens, Merseyside WA9 2PT | £1,485 | 78 | 3 | Terraced House | |
| £173.5K | 07/23 | 0.54 mi | 197, Mount Pleasant Avenue, St Helens, Merseyside WA9 2PT | £2,313 | 75 | 3 | Detached House | |
| £125K | 02/21 | 0.55 mi | 55, Waring Avenue, St Helens, Merseyside WA9 2PY | £1,645 | 76 | 3 | Terraced House | |
| £75K | 03/21 | 0.55 mi | 101, Blackdown Grove, St. Helens, Merseyside WA9 2BD | £926 | 81 | 3 | Terraced House | |
| £110.6K | 06/21 | 0.56 mi | 235, Mount Pleasant Avenue, St. Helens, Merseyside WA9 2PU | - | - | 3 | Terraced House | |
| £170K | 07/21 | 0.56 mi | 255, Mount Pleasant Avenue, St. Helens, Merseyside WA9 2PU | - | - | 3 | Detached House | |
| £130K | 03/23 | 0.56 mi | 265, Mount Pleasant Avenue, St Helens, Merseyside WA9 2PU | £1,781 | 73 | 3 | Terraced House | |
| £148K | 09/23 | 0.56 mi | 259, Mount Pleasant Avenue, St Helens, Merseyside WA9 2PU | - | - | 3 | Terraced House | |
| £180K | 03/23 | 0.56 mi | 24, Evergreen Way, St Helens, Merseyside WA9 4ZS | £2,571 | 70 | 3 | Terraced House | |
| £164K | 02/24 | 0.58 mi | 50, Evergreen Way, St Helens, Merseyside WA9 4ZS | £2,448 | 67 | 3 | Terraced House | |
| £153.5K | 03/23 | 0.59 mi | 12, Telford Drive, St Helens, Merseyside WA9 3GR | £2,257 | 68 | 3 | Semi-Detached House | |
| £190K | 06/21 | 0.6 mi | 1, Dahlia Close, St. Helens, Merseyside WA9 4LR | £2,199 | 86 | 3 | Semi-Detached House | |
| £215K | 09/21 | 0.6 mi | 4, Dahlia Close, St. Helens, Merseyside WA9 4LR | £2,698 | 80 | 3 | Detached House | |
| £85K | 08/21 | 0.61 mi | 30, Frederick Street, St Helens, Merseyside WA9 3HP | £1,037 | 82 | 3 | Terraced House |
Local Rents
31 rents from £575/mo to £1.3K/mo, average is £895/mo.
| Rent | Date | Distance | Address | Beds | Type | |
| £900 | 12/24 | 0.13 mi | - | 3 | Semi-Detached House | |
| £895 | 02/25 | 0.26 mi | - | 3 | Semi-Detached House | |
| £850 | 02/25 | 0.36 mi | - | 3 | Semi-Detached House | |
| £850 | 07/24 | 0.37 mi | - | 3 | Semi-Detached House | |
| £675 | 02/24 | 0.38 mi | - | 3 | Terraced House | |
| £575 | 10/24 | 0.43 mi | - | 3 | Terraced House | |
| £800 | 12/24 | 0.49 mi | - | 3 | Semi-Detached House | |
| £795 | 02/25 | 0.59 mi | - | 3 | Terraced House | |
| £675 | 10/24 | 0.62 mi | Newton Road, St. Helens, Merseyside, WA9 | 3 | Terraced House | |
| £850 | 03/25 | 0.64 mi | - | 3 | Terraced House | |
| £800 | 04/25 | 0.69 mi | - | 3 | Terraced House | |
| £895 | 02/25 | 0.71 mi | - | 3 | Semi-Detached House | |
| £1,300 | 04/25 | 0.77 mi | - | 3 | Semi-Detached House | |
| £950 | 10/24 | 0.8 mi | Powell Street, St Helens, Merseyside, WA9 | 3 | Detached House | |
| £650 | 10/24 | 0.85 mi | 83 Broad Oak Road, St. Helens, Merseyside, WA9 | 3 | Terraced House | |
| £900 | 11/24 | 0.87 mi | - | 3 | Terraced House | |
| £900 | 03/25 | 0.87 mi | - | 3 | Terraced House | |
| £1,275 | 11/24 | 0.95 mi | - | 3 | Detached House | |
| £1,095 | 10/24 | 0.95 mi | Abbotsfield, St. Helens, WA9 | 3 | Detached House | |
| £1,075 | 10/24 | 0.97 mi | Abbotsfield, St Helens, WA9 | 3 | Terraced House | |
| £1,095 | 02/25 | 0.98 mi | - | 3 | Terraced House | |
| £1,300 | 10/24 | 1.05 mi | Quicks Field Drive, St. Helens, WA9 | 3 | Detached House | |
| £895 | 03/25 | 1.07 mi | - | 3 | Semi-Detached House | |
| £795 | 10/24 | 1.11 mi | - | 3 | Terraced House | |
| £925 | 02/24 | 1.12 mi | - | 3 | Semi-Detached House | |
| £975 | 10/24 | 1.12 mi | - | 3 | Detached House | |
| £925 | 10/24 | 1.12 mi | - | 3 | Semi-Detached House | |
| £675 | 10/24 | 1.15 mi | - | 3 | Terraced House | |
| £950 | 03/25 | 1.17 mi | - | 3 | Semi-Detached House | |
| £895 | 04/25 | 1.17 mi | - | 3 | Semi-Detached House | |
| £975 | 10/24 | 1.19 mi | Tobermory Close, Haydock, WA11 | 3 | Detached House |
Local Area Statistics
Population in WA9 | 48,78648,786 |
Population in Saint Helens | 127,858127,858 |
Nearest school | 0.40 miles away0.40 miles away |
Nearest train station | 0.81 miles away0.81 miles away |
| |
Rental demand | Landlord's marketLandlord's market |
Rental growth (12m) | +41%+41% |
Sales demand | Seller's marketSeller's market |
Capital growth (5yrs) | +36%+36% |
Property History
Listed for £80,000
February 12, 2025
Floor Plans
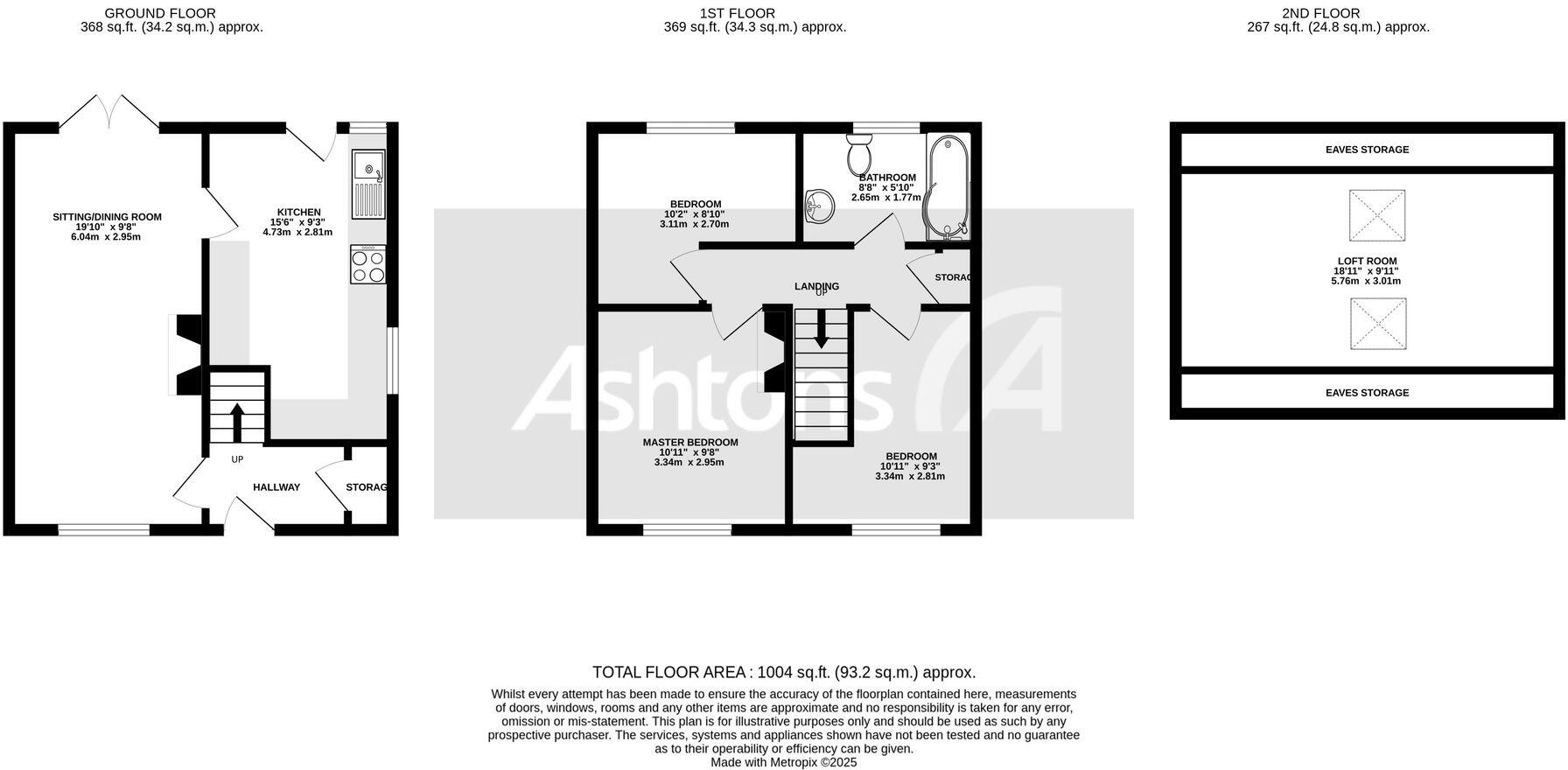
Description
- Being Sold via Secure Sale online bidding. Terms & Conditions apply +
- Three Bedroom Semi Detached +
- Hall, Lounge, & Spacious Kitchen +
- Loft Room Ideal For Storage +
- Driveway Parking +
- Gardens Front & Rear +
- No Chain +
- Freehold +
Being Sold via Secure Sale online bidding. Terms & Conditions apply. Starting Bid £80,000 We are delighted to present this impressive 3-bedroom semi-detached house to the market. This property boasts a spacious interior, ideal for families or professionals seeking a comfortable and convenient living space.
The property features an entrance hall, leading into the lounge area. The generously sized kitchen provides ample space for cooking and dining.
Ascending to the first floor, three well-proportioned bedrooms, while a loft room presents an additional space ideal for storage. The property benefits from driveway parking, ensuring convenience for residents with vehicles.
Externally, the property features gardens to the front and rear, providing a private outdoor space for relaxation or recreation. The rear garden, in particular, offers a tranquil retreat from the hustle and bustle of daily life, making it the perfect spot for alfresco dining or simply enjoying the fresh air.
This property is being offered for sale via Secure Sale online bidding, providing a transparent and secure method for interested buyers. Terms & Conditions apply to the sale process, ensuring a fair and efficient transaction for all parties involved. Furthermore, the property is being sold with no chain, streamlining the buying process for potential purchasers.
In addition, this property benefits from freehold tenure, providing peace of mind to prospective buyers. This ensures complete ownership of the property and the land on which it sits, offering long-term security and flexibility for the new owners.
Pattinson Auction are working in Partnership with the marketing agent on this online auction sale and are referred to below as 'The Auctioneer'.
Being sold via Secure Sale online bidding. Terms & Conditions apply. Starting Bid £80,000
This property will be legally prepared enabling any interested buyer to secure the property immediately once their bid/offer has been accepted. Ultimately a transparent process which provides speed, security and certainty for all parties
This auction lot is being sold either under conditional (Modern) or unconditional (Traditional) auction terms and overseen by the auctioneer in partnership with the marketing agent.
The property is available to be viewed strictly by appointment only via the Marketing Agent or The Auctioneer. Bids can be made via the Marketing Agents or via The Auctioneers website.
Please be aware that any enquiry, bid or viewing of the subject property will require your details being shared between both any marketing agent and The Auctioneer in order that all matters can be dealt with effectively.
The property is being sold via a transparent online auction.
In order to submit a bid upon any property being marketed by The Auctioneer, all bidders/buyers will be required to adhere to a verification of identity process in accordance with Anti Money Laundering procedures. Bids can be submitted at any time and from anywhere.
Our verification process is in place to ensure that AML procedure are carried out in accordance with the law.
A Legal Pack associated with this particular property is available to view upon request and contains details relevant to the legal documentation enabling all interested parties to make an informed decision prior to bidding. The Legal Pack will also outline the buyers’ obligations and sellers’ commitments. It is strongly advised that you seek the counsel of a solicitor prior to proceeding with any property and/or Land Title purchase.
Auctioneers Additional Comments In order to secure the property and ensure commitment from the seller, upon exchange of contracts the successful bidder will be expected to pay a non-refundable deposit equivalent to 5% of the purchase price of the property. The deposit will be a contribution to the purchase price. A non-refundable reservation fee of up to 6% inc VAT (subject to a minimum of 6,000 inc VAT) is also required to be paid upon agreement of sale. The Reservation Fee is in addition to the agreed purchase price and consideration should be made by the purchaser in relation to any Stamp Duty Land Tax liability associated with overall purchase costs.
Both the Marketing Agent and The Auctioneer may believe necessary or beneficial to the customer to pass their details to third party service suppliers, from which a referral fee may be obtained. There is no requirement or indeed obligation to use these recommended suppliers or services.
EPC Rating: D
Similar Properties
Like this property? Maybe you'll like these ones close by too.
3 Bed House, Single Let, Saint Helens, WA9 3RJ
£155,000
22 days ago • 90 m²
3 Bed House, Single Let, Saint Helens, WA9 3SB
£155,000
2 months ago • 93 m²
2 Bed House, Single Let, Saint Helens, WA9 2NR
£140,000
14 days ago • 68 m²
2 Bed Bungalow, Single Let, Saint Helens, WA9 3RW
£139,950
2 months ago • 68 m²
