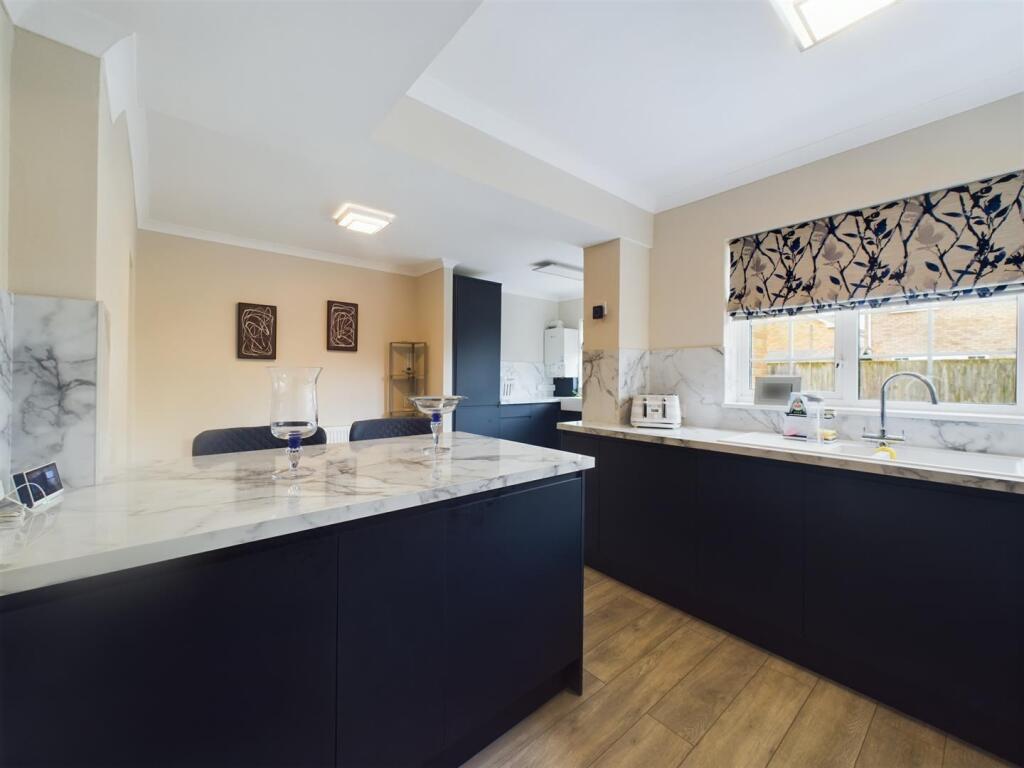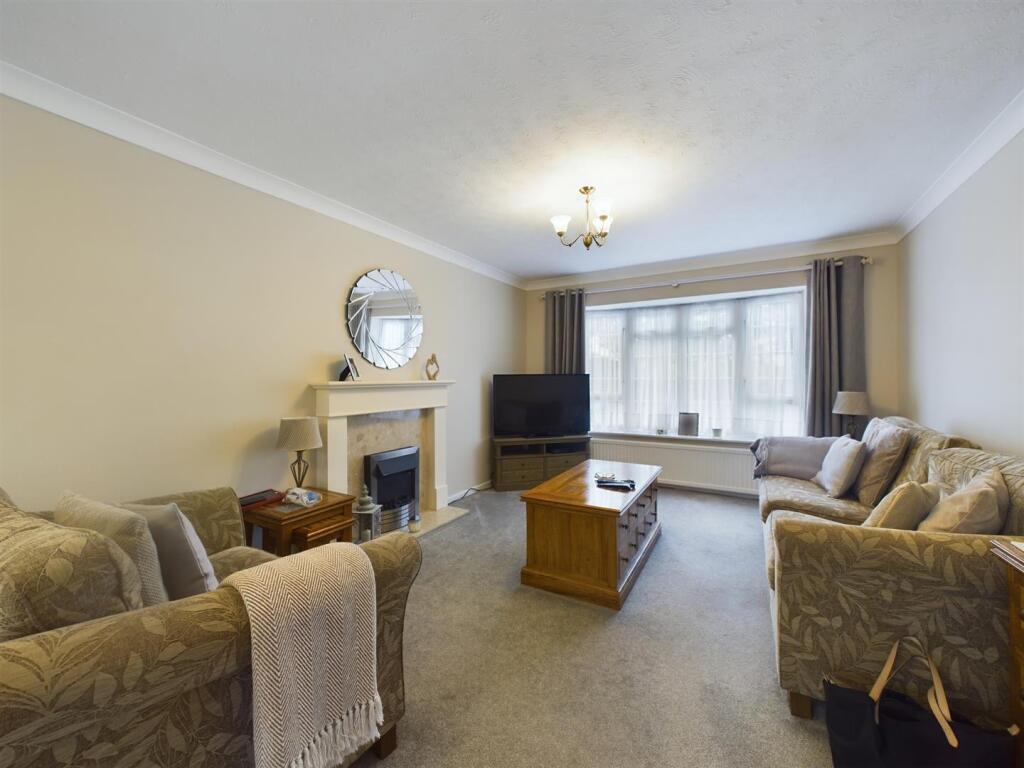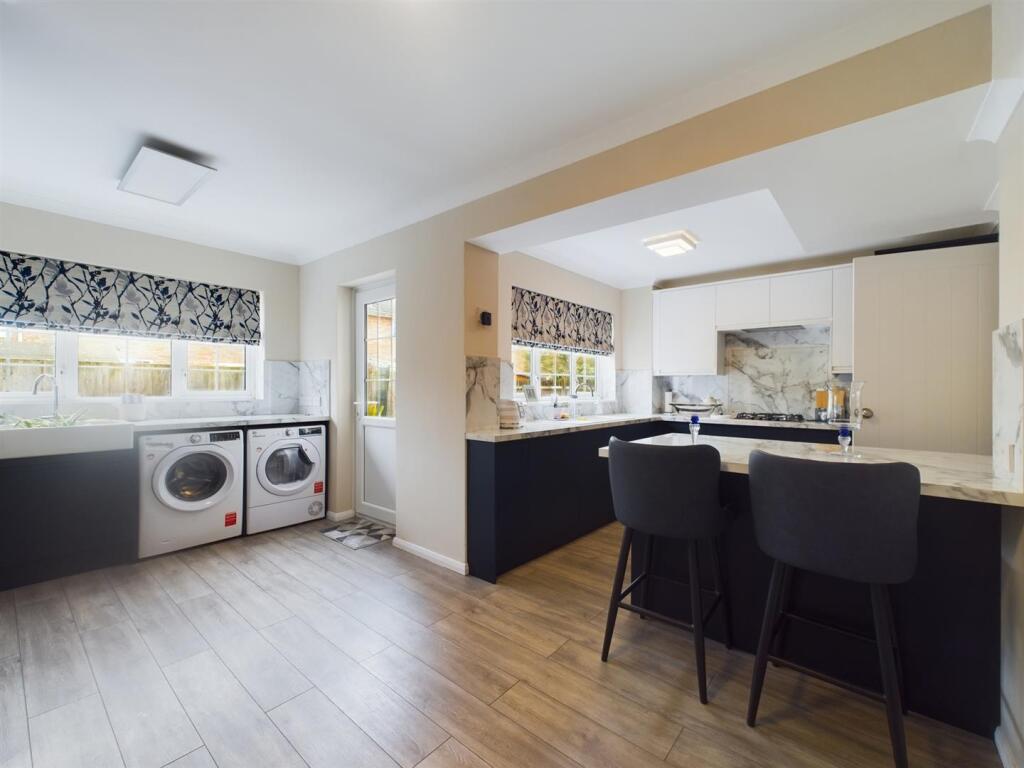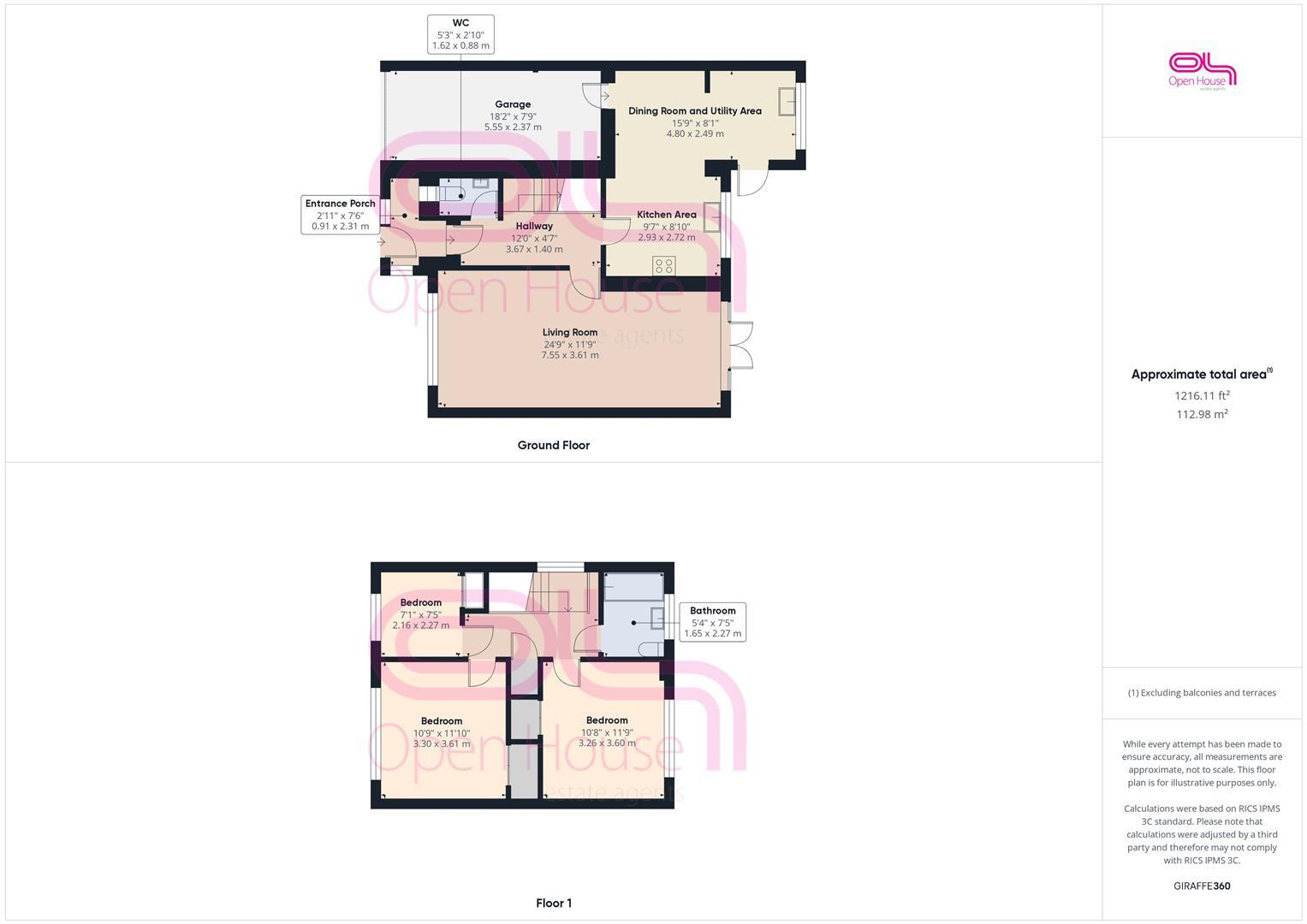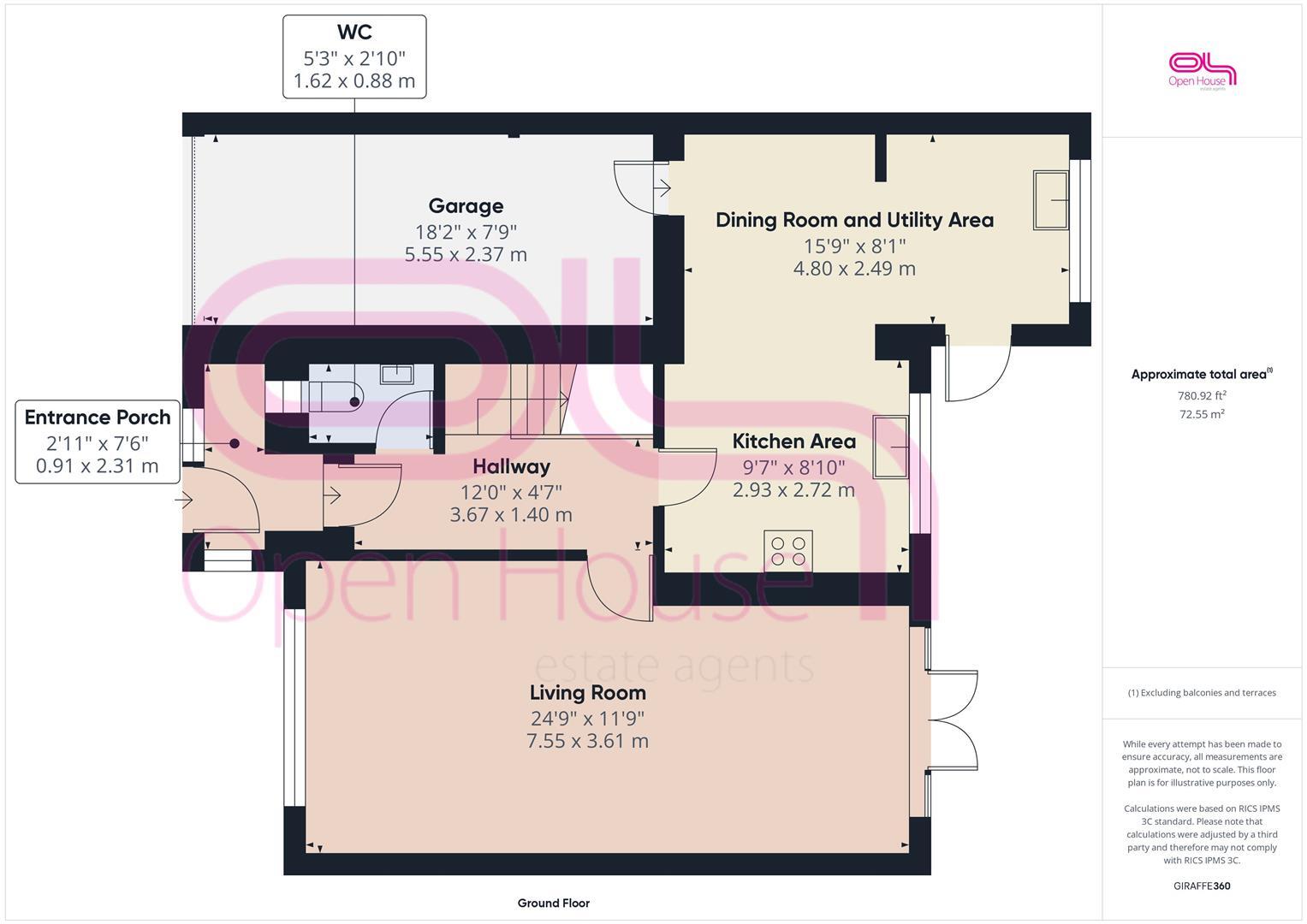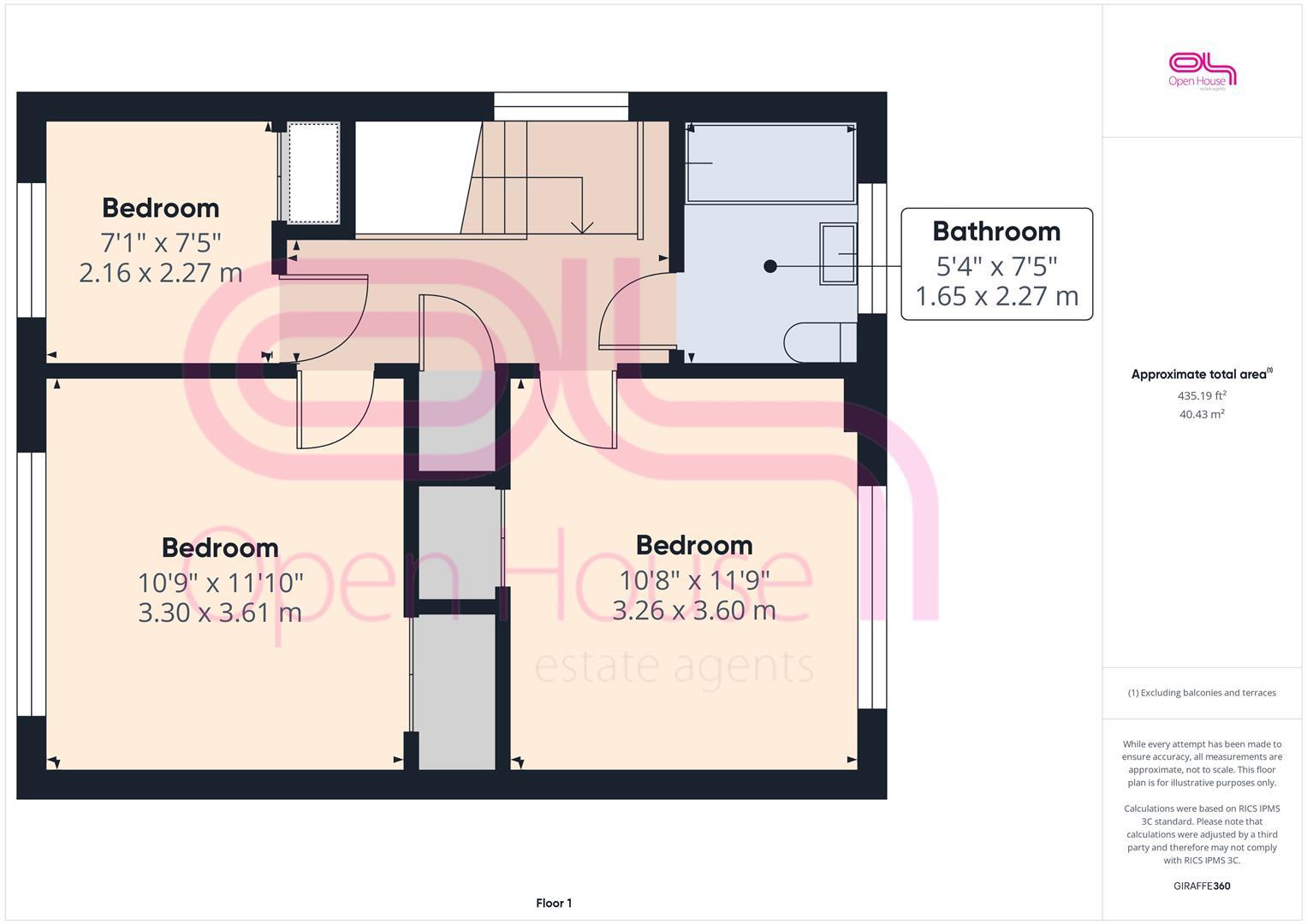- Spacious and Immaculately Presented +
- Overlooking Chatsworth Park +
- Extended Ground Floor Accomodation +
- Recently Refitted Kitchen/Dining/Utility and Bathroom +
- Large Dual Aspect Living Room +
- Three Bedrooms +
- Recently Installed Block Paved Drive +
- Viewing Highly Advised +
Presented to the market for the first time in nearly forty years is this simply stunning family home which is not only immaculate inside and out but is in the perfect location too.
On approach you will note the recently installed block paved drive which offers private parking for numerous vehicles. The front door opens into a large entrance hall, here you will find plenty of room for your coats and boots. An internal door from here leads into the spacious entrance hall.
Running front to back is the light and bright living room which will easily accommodate all of your soft furnishings alongside a dining table and chairs too. Close by lies the fantastic extended kitchen/dining and utility area. This is certainly the heart of this home. Boasting a recently refitted kitchen with breakfast bar and further space for a dining table and chairs, its the perfect spot for families to enjoy. Completing the ground floor is a handy wc.
First floor accommodation is equally well presented and generous. Three spacious bedrooms are offered, two of which feature built in wardrobes and delightful views across Chatsworth Park. These are complimented by the recently refitted family bathroom/wc.
Lastly, exterior space consists of a well planned, low maintenance rear garden and a garage allowing secure parking or storage.
Living Room - 7.54m x 3.58m (24'9 x 11'9) -
Kitchen - 2.92m x 2.69m (9'7 x 8'10) -
Dining/Utility Area - 4.80m x 2.46m (15'9 x 8'1) -
Bedroom One - 3.61m x 3.28m (11'10 x 10'9) -
Bedroom Two - 3.58m x 3.25m (11'9 x 10'8) -
Bedroom Three - 2.26m x 2.16m (7'5 x 7'1) -
Family Bathroom - 2.26m x 1.63m (7'5 x 5'4) -
Garage - 5.54m x 2.36m (18'2 x 7'9) -

