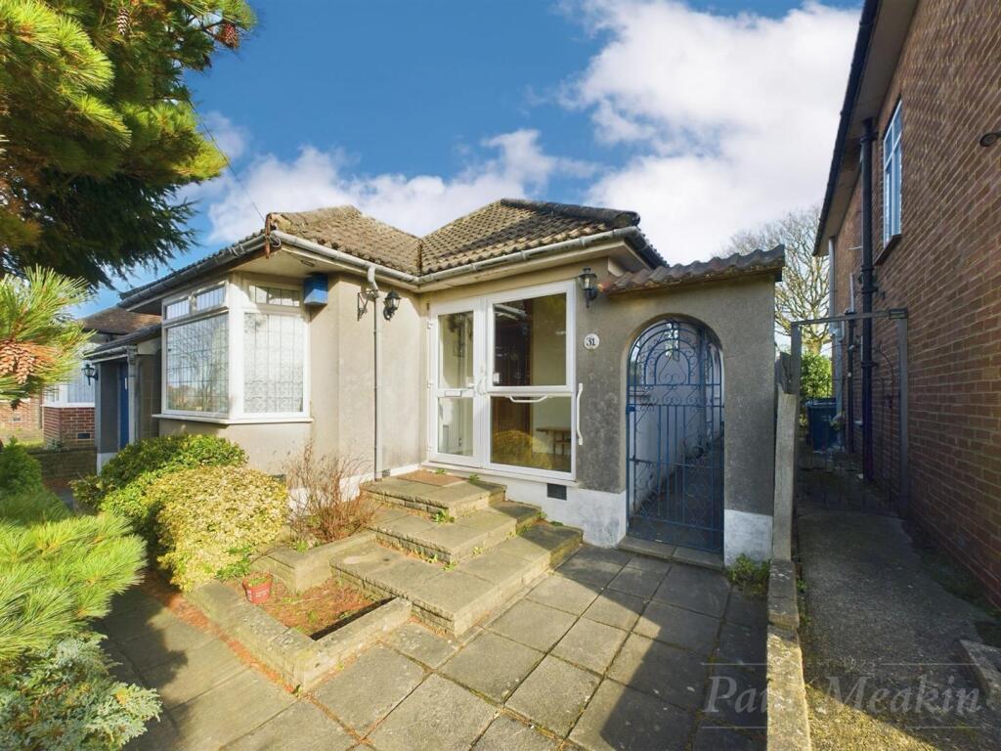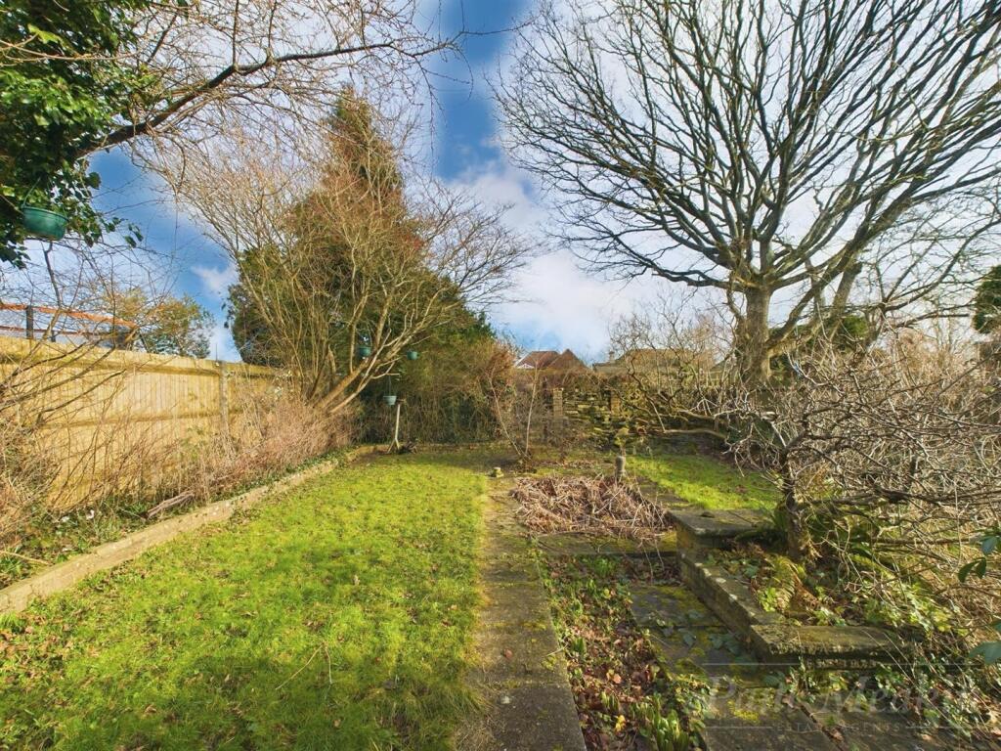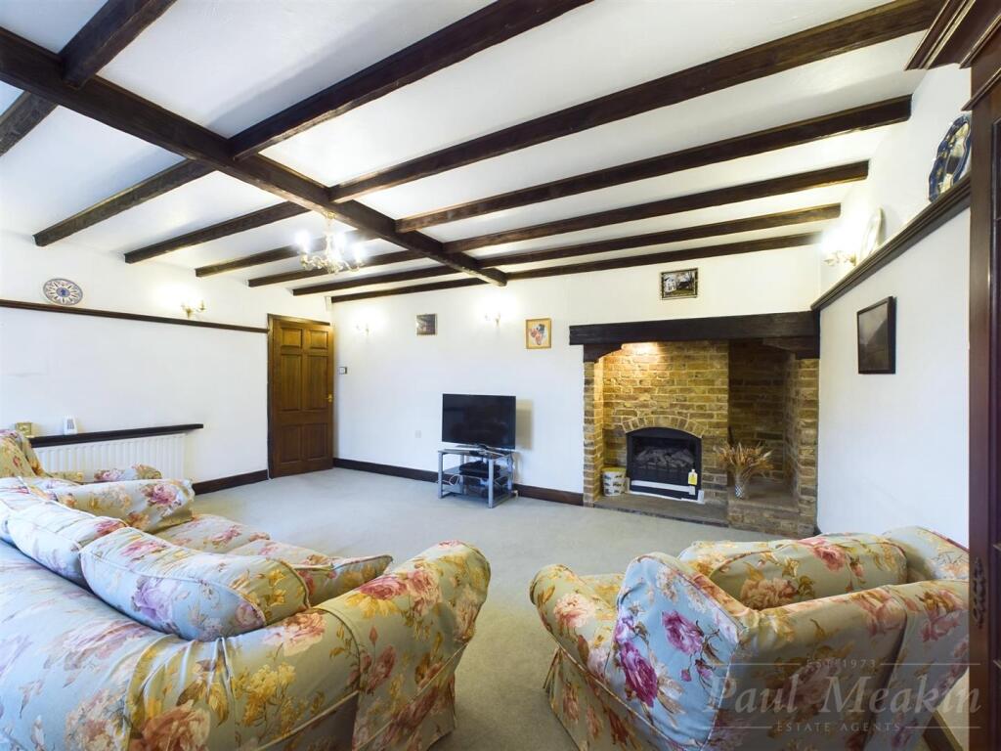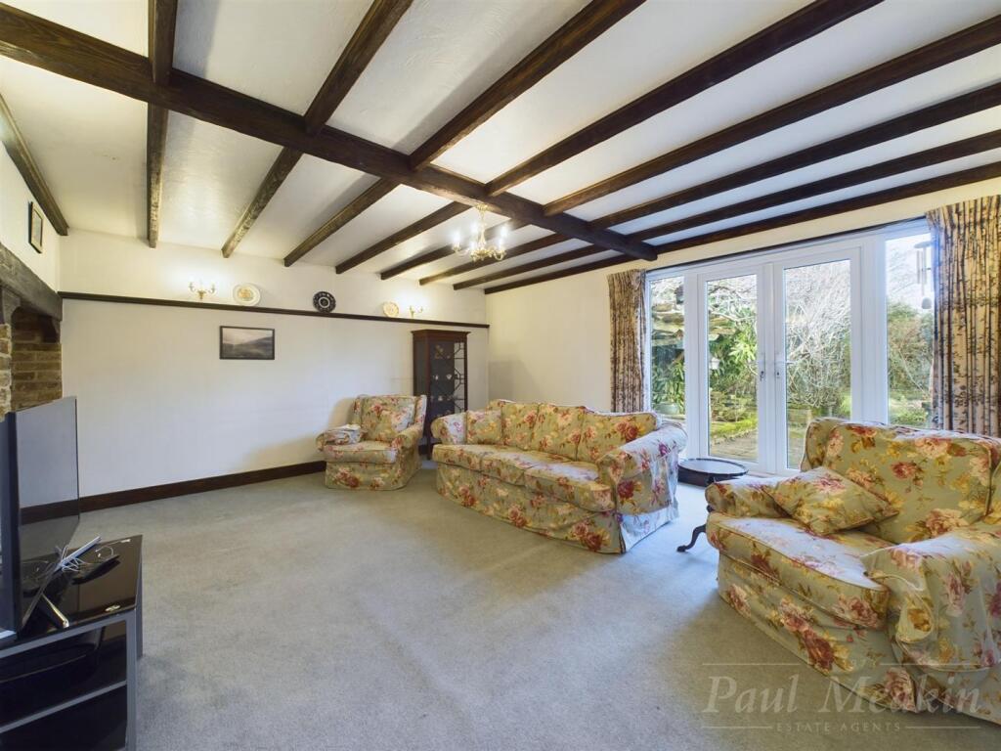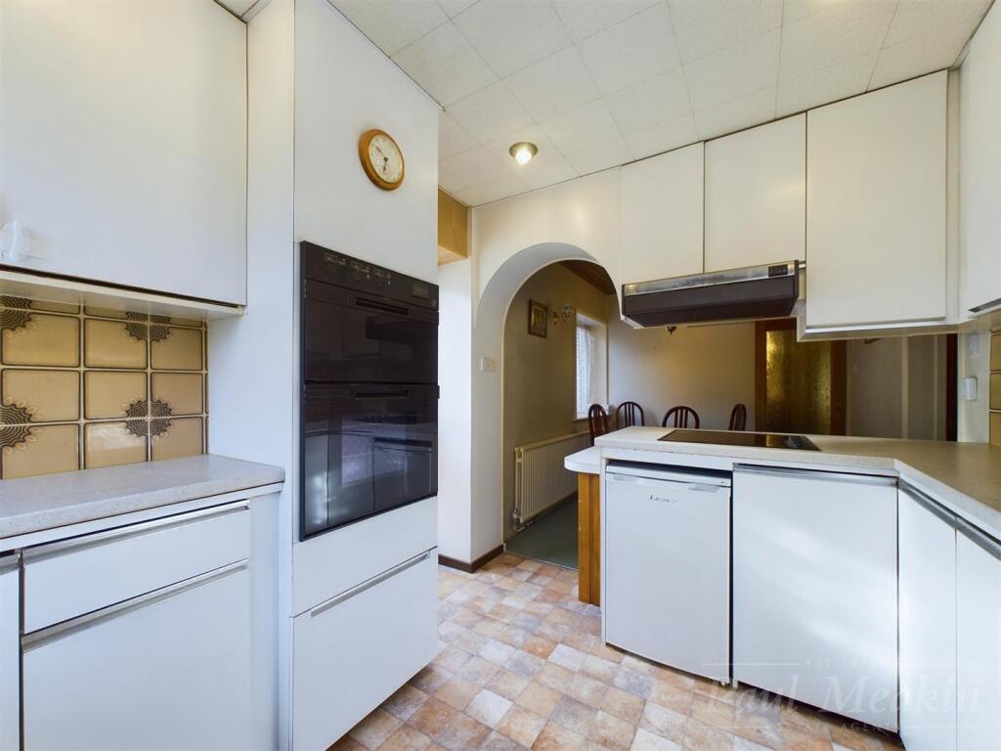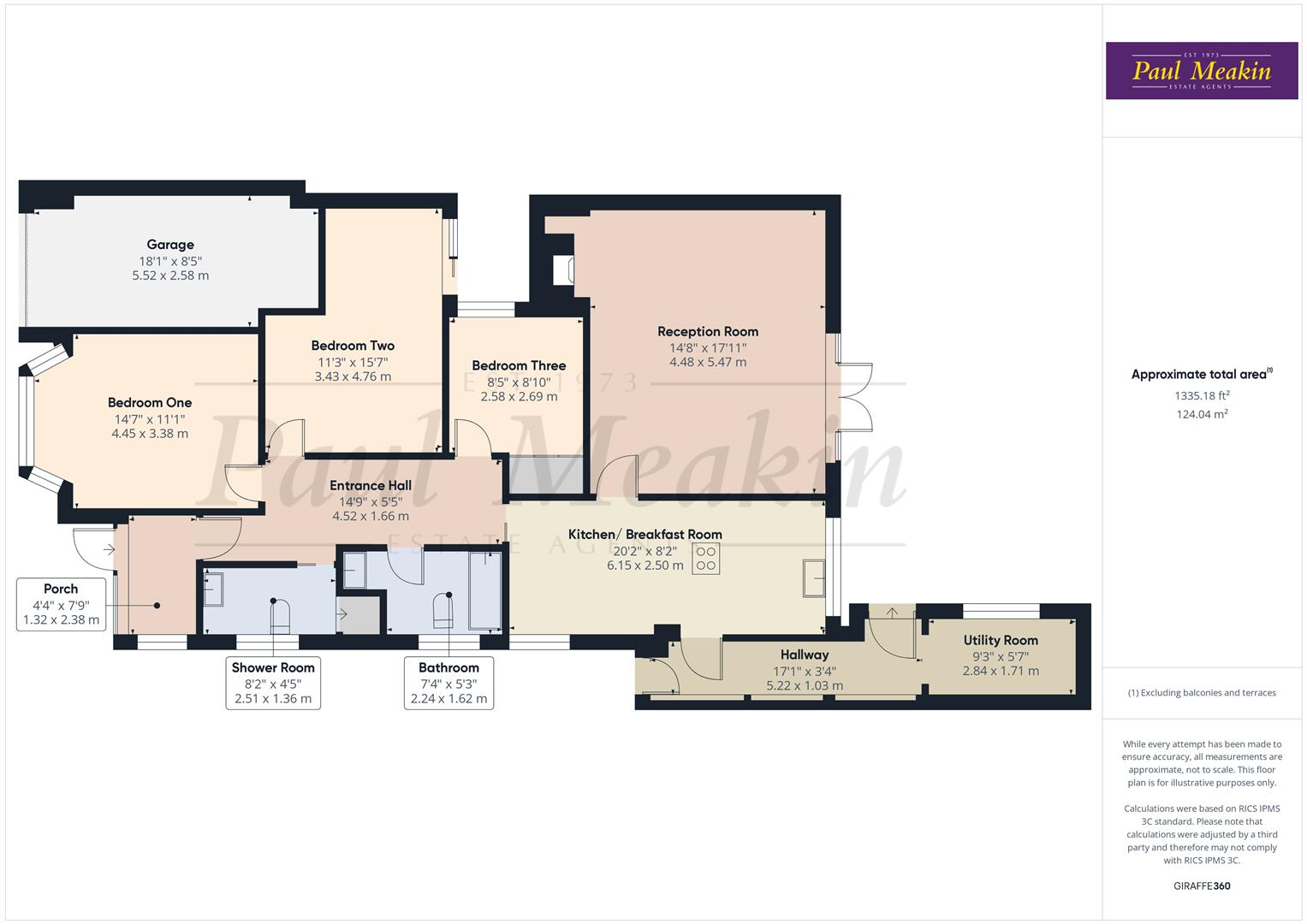- Chain Free +
- Three bedrooms +
- Detached bungalow +
- Two bathrooms +
- Kitchen dining room +
- Level plot +
- Does require modernisation +
- 90ft Garden +
- Garage +
- Driveway +
A "Chain-Free" three-bedroom, deceptively spacious detached bungalow, set on a level plot along a sought after, tree-lined residential road. Inside, the property features two bathrooms, three bedrooms, a generous living room with direct access to the secluded garden, and a good-sized fitted kitchen-dining room with a covered side walkway leading to the 90ft long garden and utility area. While the property requires modernisation, it presents buyers with a fantastic opportunity to create their ideal bungalow. The home also includes a garage and driveway for added convenience.
Tandridge Gardens is a sought-after residential cul-de-sac, ideally situated near picturesque fields and woodlands, yet offering easy access to a wide range of excellent local amenities. These include bus services to Warlingham, Selsdon, and Purley, several nearby mainline railway stations such as Riddlesdown, Purley, Sanderstead, and Purley Oaks, as well as shopping facilities in Sanderstead, Warlingham, Selsdon, and Purley. Families will appreciate the nearby selection of outstanding state and private schools, including Riddlesdown Collegiate, Atwood Primary (with direct access from the road), and Gresham Primary. For commuters, the M25/M23 junction 6 at Godstone provides convenient access to Gatwick Airport.
Porch -
Entrance Hall - 4.50m x 1.65m (14'9 x 5'5) -
Bedroom One - 4.45m x 3.38m (14'7 x 11'1) -
Bedroom Two - 4.75m x 3.43m (15'7 x 11'3) -
Bedroom Three - 2.69m x 2.57m (8'10 x 8'5) -
Bathroom - 2.24 x 1.62 (7'4" x 5'3") -
Shower Room - 2.51 x 1.36 (8'2" x 4'5") -
Kitchen/ Breakfast Room - 6.15m x 2.49m (20'2 x 8'2) -
Reception Room - 5.46m x 4.47m (17'11 x 14'8) -
Utlity Area - 2.84 x 1.71 (9'3" x 5'7") -
Garage - 5.51m x 2.57m (18'1 x 8'5) -
Driveway -
Garden -
