3 Bed Semi-Detached House, Single Let, Lancaster, LA1 4BS, £180,000
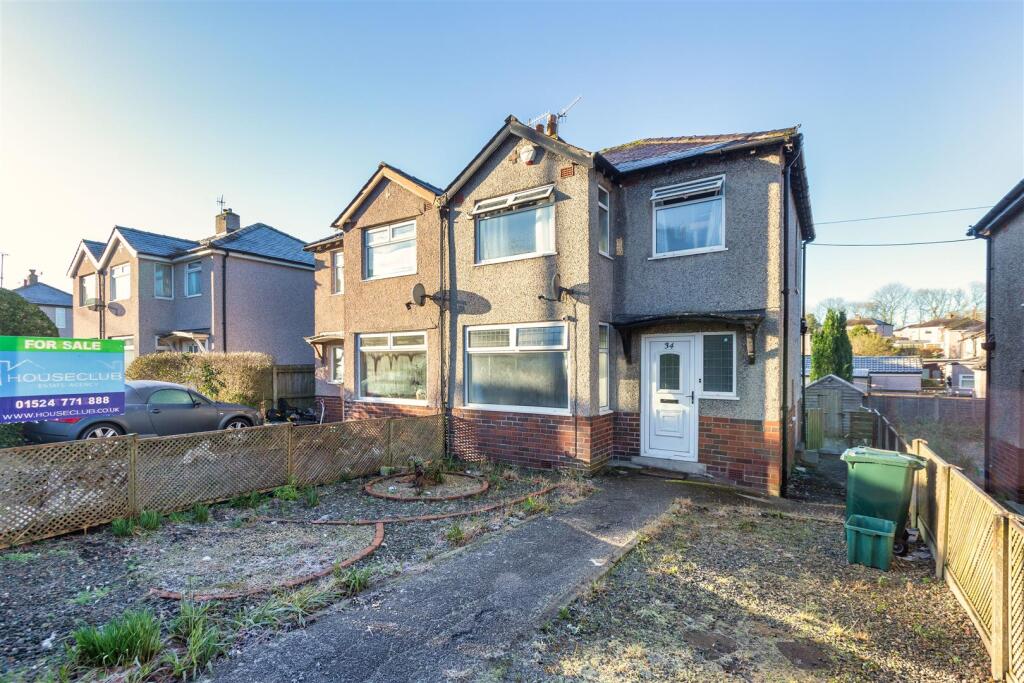
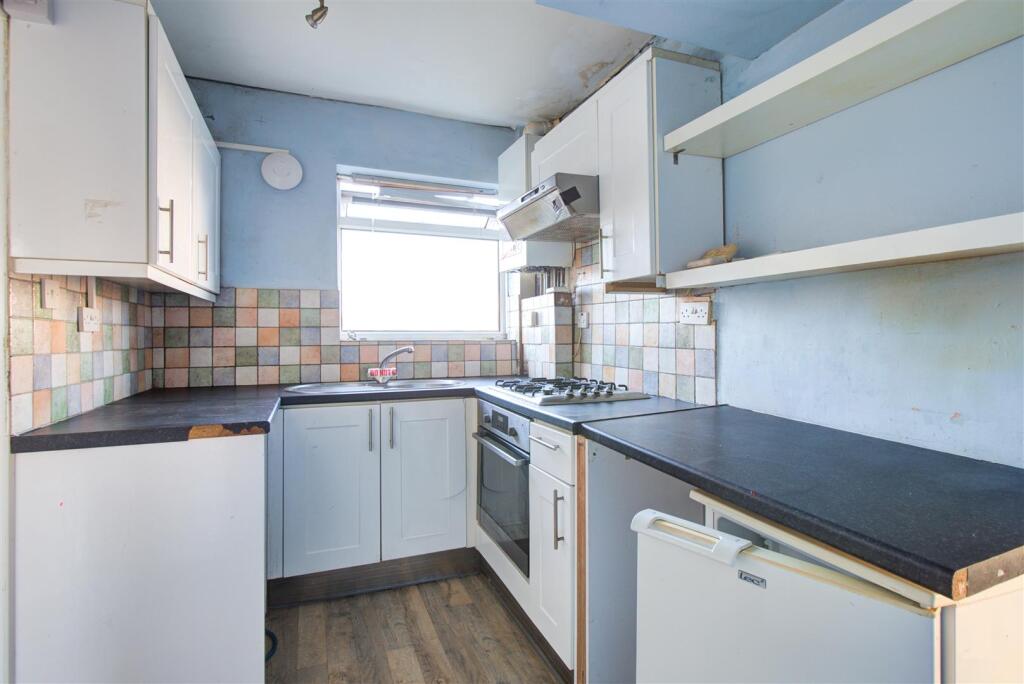
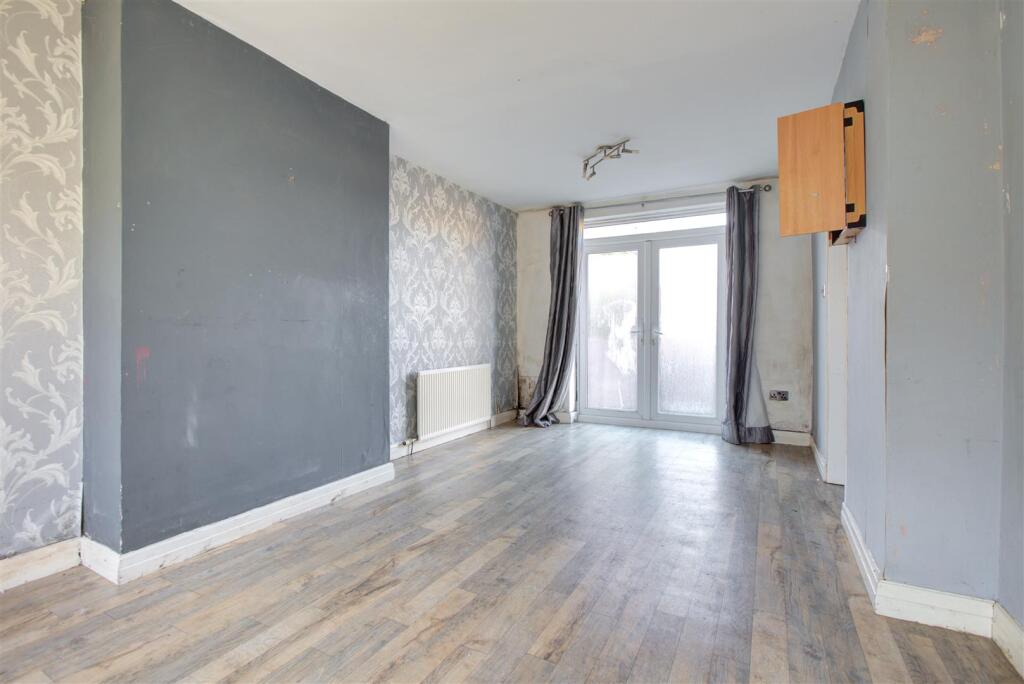
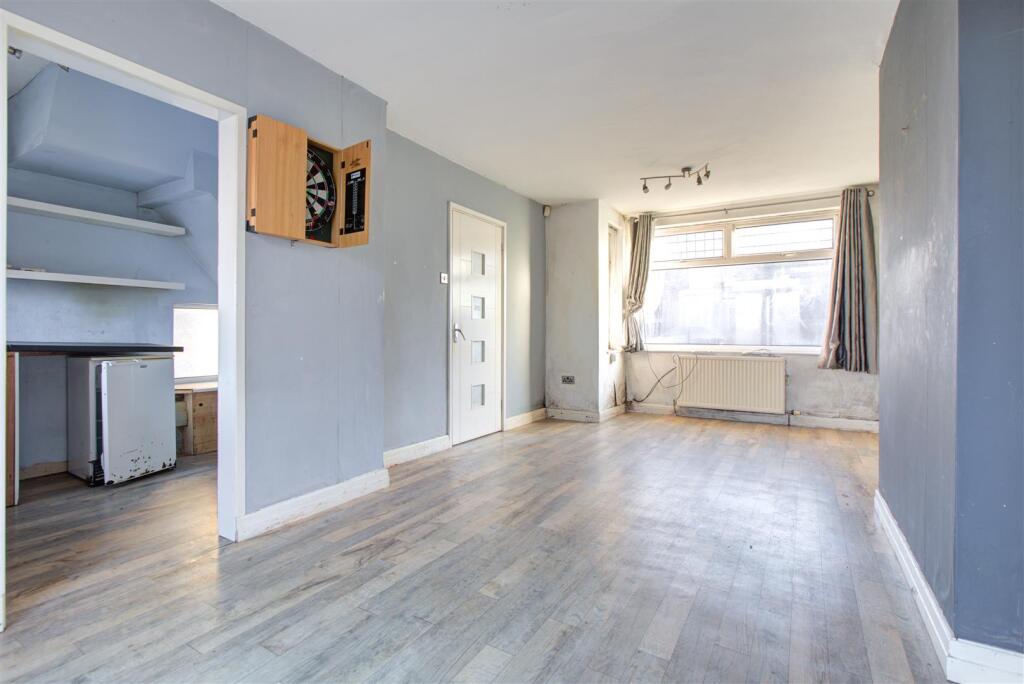
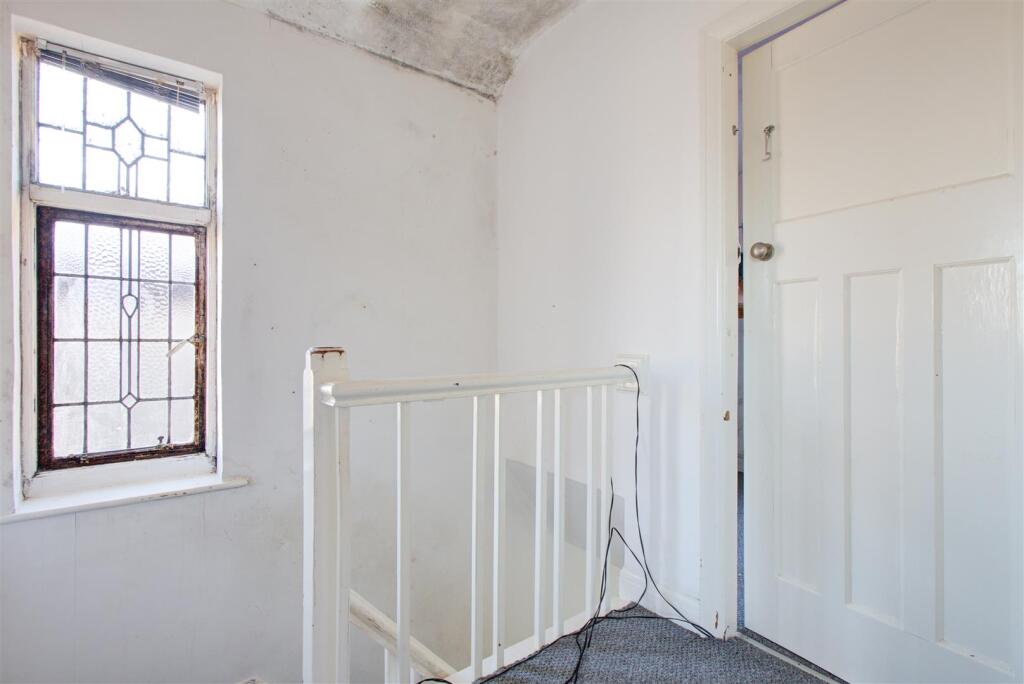
ValuationOvervalued
Cashflows
Property History
Price changed to £180,000
March 12, 2025
Listed for £200,000
February 12, 2025
Floor Plans
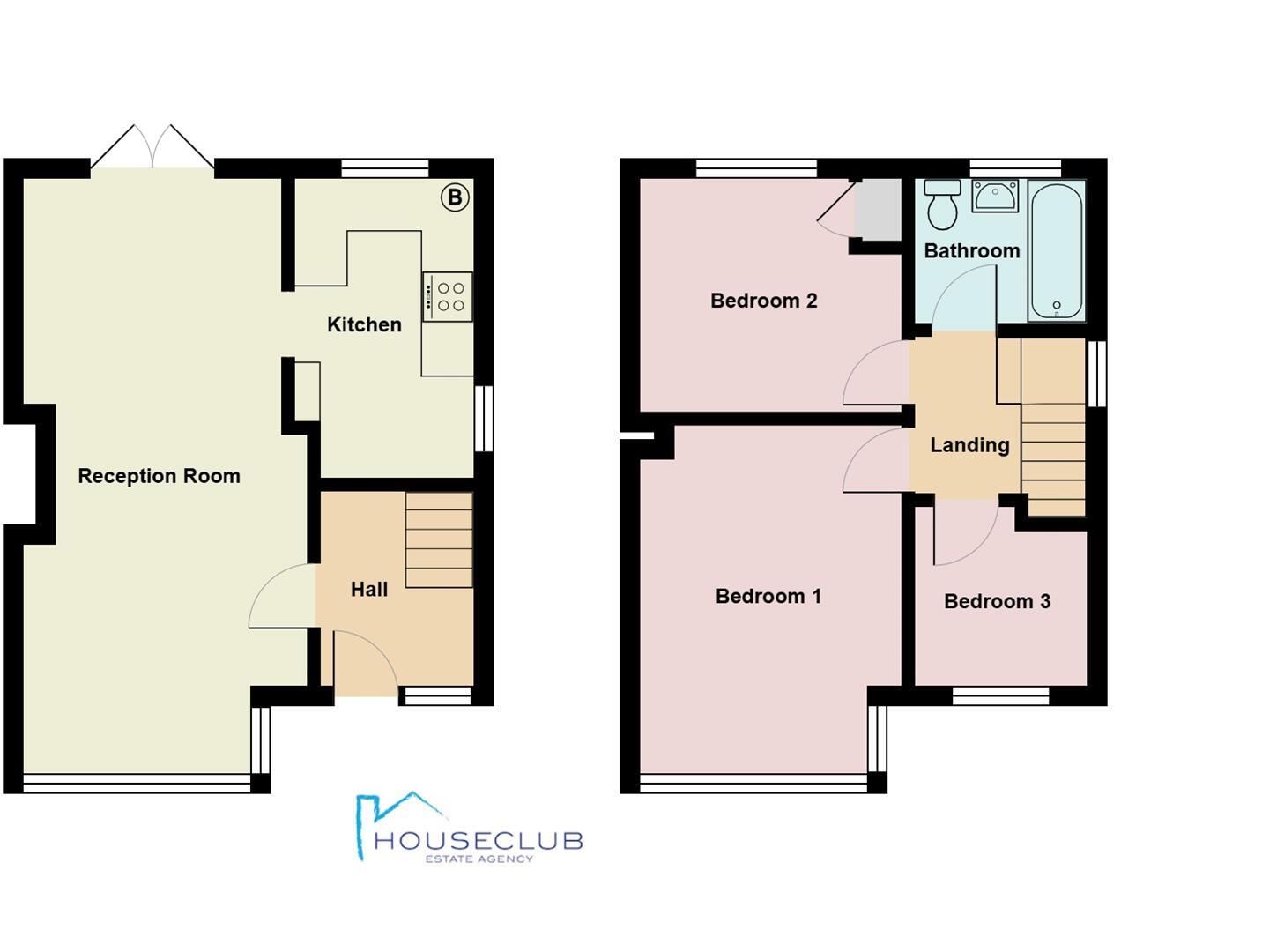
Description
A three bedroom semi-detached property in the desirable Bowerham area of South Lancaster, Excellent transport links both by road and public transport make this an ideal hub for family life. You are within walking distance of shops, eateries, schools and the University of Cumbria, with the city centre a short distance away so you'll never have to travel far for something to do. For those who travel for work, the motorway is easily accessible via the A6, and surrounding villages are in easy reach.
The property needs some updating but boasts plenty of potential to create a stunning home. A large open reception room will fit multiple seating and storage solutions, meaning it can be tailored to your needs. A practical kitchen sits beside, making it a great space for hosting friends and family, with French doors from the rear of the house allowing the space to be opened up to the garden in the warmer months. Upstairs, the functional main bathroom services the three bedrooms. There are signs of black mould in areas of the house that will need to be remedied before decoration. The property boasts front and rear garden, with off road parking for two vehicles on the driveway.
A brilliant opportunity to add value and create your dream home in a house that is full of potential but in need of TLC.
Hall - 2.26 x 1.78 (7'4" x 5'10") - A small entrance hall provides a useful space for outdoor shoes and clothing, with hooks and shelving beside the staircase. An external upvc door leads in from the front garden, with a frosted double glazed window beside for natural light. A double panel radiator sits at the bottom of the stairs, mounted above the laminate flooring which ties the room to the main living space.
Reception Room - 6.92 x 3.01 (22'8" x 9'10") - A substantial reception room runs the length of the house with a laminate floor and plenty of space for seating and dining table to make a multi-functional reception room that can be tailored to your needs. A dual aspect double glazed bay window looks out to the front garden, with French doors at the rear of the room leading out to the rear garden decking. The room features both a double panel radiator to the front and a single panel radiator to the rear, with sockets all around adding to the versatility of the space.
Kitchen - 3.58 x 2.05 (11'8" x 6'8") - A practical kitchen sits off the main living room featuring a four ring gas hob, integrated oven, extractor fan, sink with drainer and space for appliances beneath the laminate countertop. A double glazed window on the rear aspect looks out to the garden with a low level frosted window on the side aspect for additional light. There is plenty of storage space with over and under counter cabinetry, and the boiler is mounted on the wall beside the window. Laminate flooring ties the space to the rest of the downstairs and a pastel tiled backsplash runs around the main preparation area.
Landing - 2.07 x 1.9 (6'9" x 6'2") - A carpeted landing connects the bedrooms to the bathroom, with a single glazed leaded window on the side aspect at the top of the stairs. The attic is accessed via a hatch in the ceiling with an adjustable ceiling light beside. There is significant black mould on the ceiling in particular above the stair well.
Bathroom - 2.02 x 1.68 (6'7" x 5'6") - A practical bathroom with a black ceramic tiled floor and neutral tiled walls. The suite includes a low flush toilet, pedestal sink and bathtub with overhead shower. A frosted double glazed window on the rear aspect provides natural light with spotlighting in the ceiling for use in the evenings. In need of work, there is clear damp issues and subsequent mould in the grout and on the ceiling.
Bedroom 1 - 4.05 x 3.03 (13'3" x 9'11") - A large double bedroom sits at the front of the property with dual aspect double glazed windows to the front and a single panel radiator below. There is space on the carpeted floor for a double bed, bedside tables and wardrobes so plenty of potential to create a comfortable bedroom suite. Areas of the ceiling will need looking at due to mould issues.
Bedroom 2 - 3.04 x 2.67 (9'11" x 8'9") - A carpeted double bedroom at the rear of the property with a double glazed window overlooking the rear garden. A single panel radiator sits beneath the window with a built in cupboard beside with shelving providing a useful storage space. A picture rail runs around the perimeter of the room with wallpaper below needing TLC.
Bedroom 3 - 2.26 x 1.78 (7'4" x 5'10") - A single bedroom at the front of the house with a double glazed window. Carpeted with a single panel radiator behind the door, a single raised bed has been constructed over the stairwell to maximise the useable space. Signs of black mould on both the walls and ceiling which will need to be rectified.
Attic - An attic space sits above the property with access via a hatch in the ceiling above the landing, great for long term storage and bulky items.
Rear Garden - A well-proportioned rear garden features a decked seating area directly outside the French doors from the reception room, plus a pawned area and small paved seating spot to the rear. A damaged shed sits in the corner of the garden, with side access from the front driveway through a gate. The fence work is in need of repair along one side to make the space safe and secure for children and pets.
Exterior - The front of the property has a two car driveway and gravelled garden area. There is side access to the rear garden and plenty of potential to improve the kerb appeal of the house.
Additional Information - Freehold. Council Tax Band B.
Similar Properties
Like this property? Maybe you'll like these ones close by too.