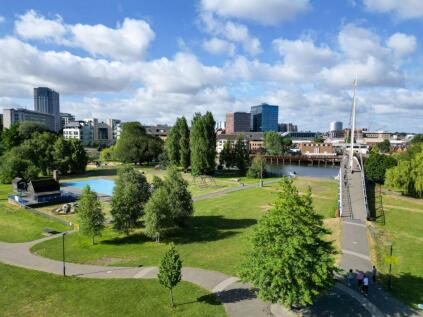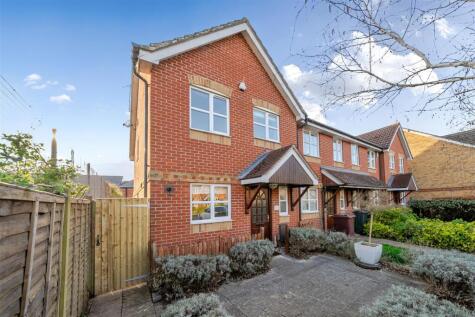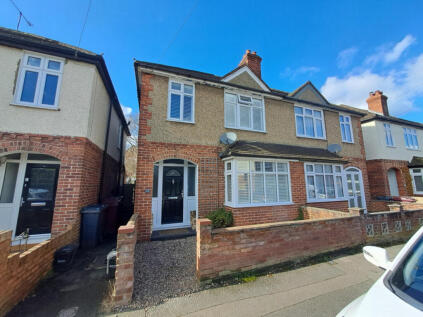3 Bed Terraced House, Single Let, Reading, RG4 8BZ, £485,000
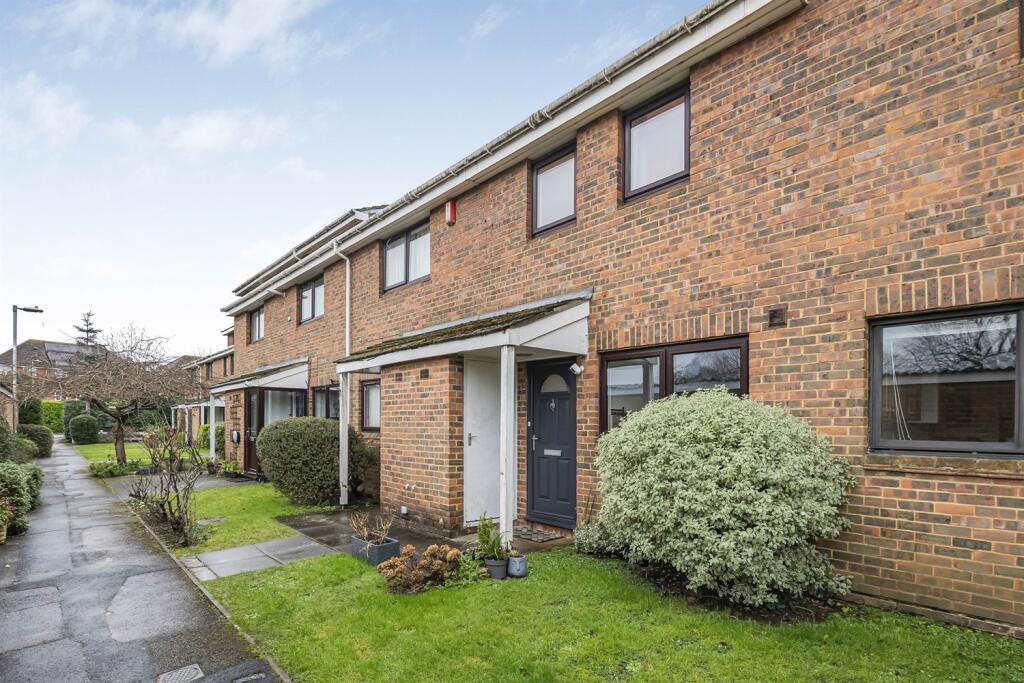
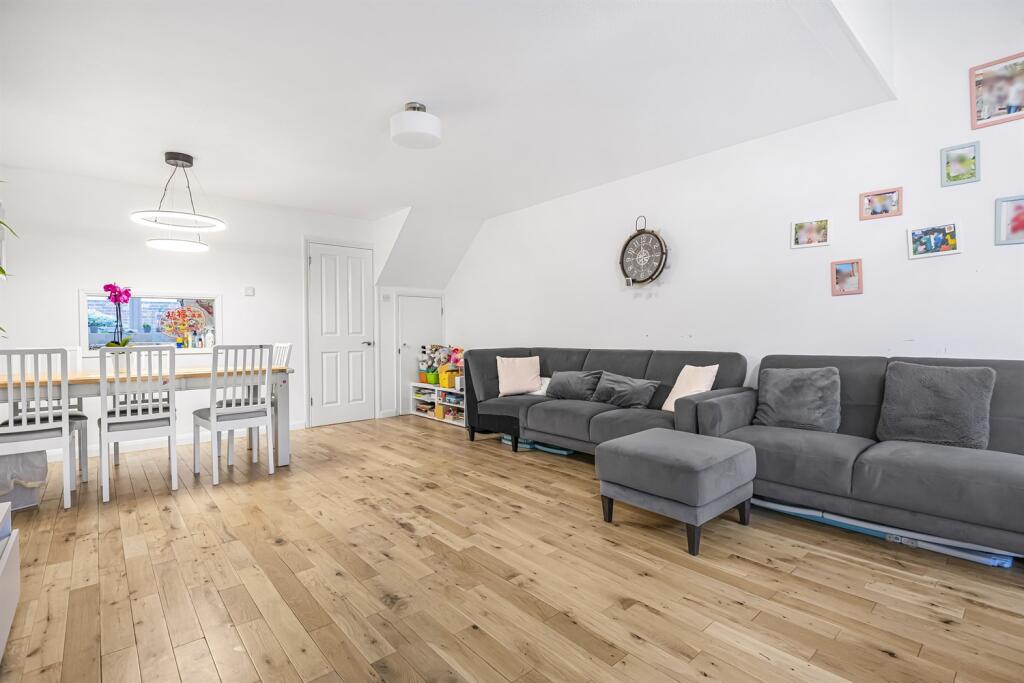
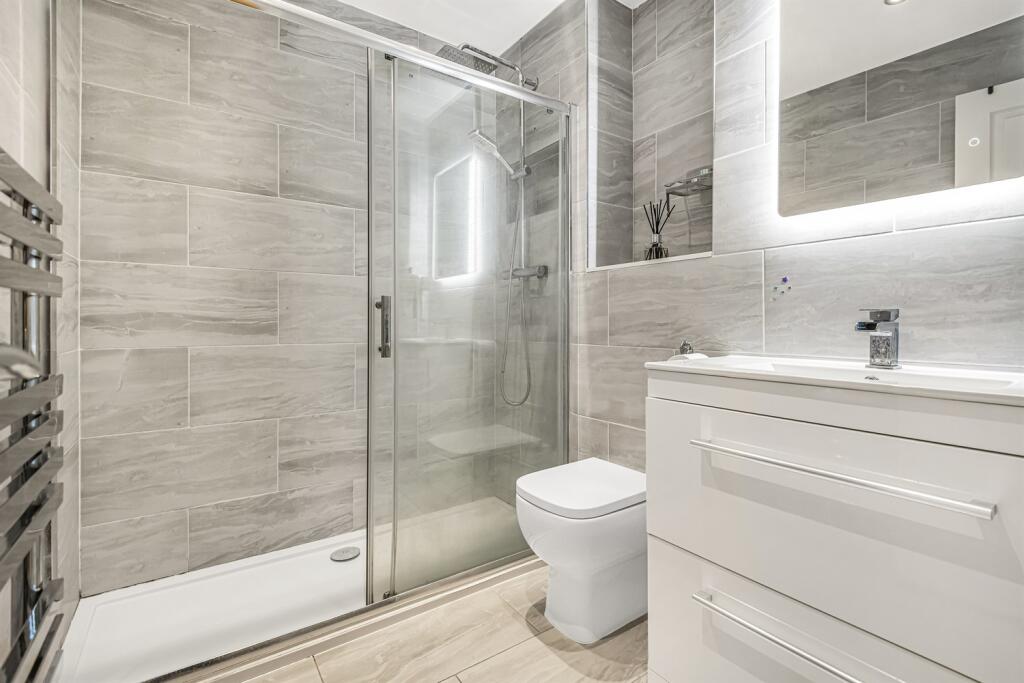
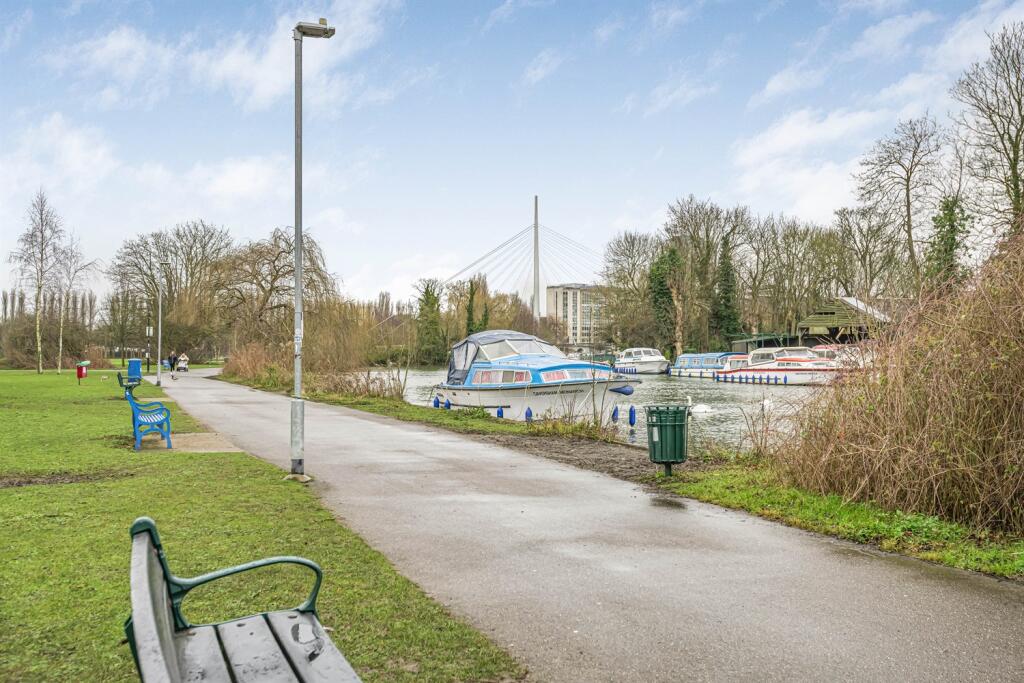
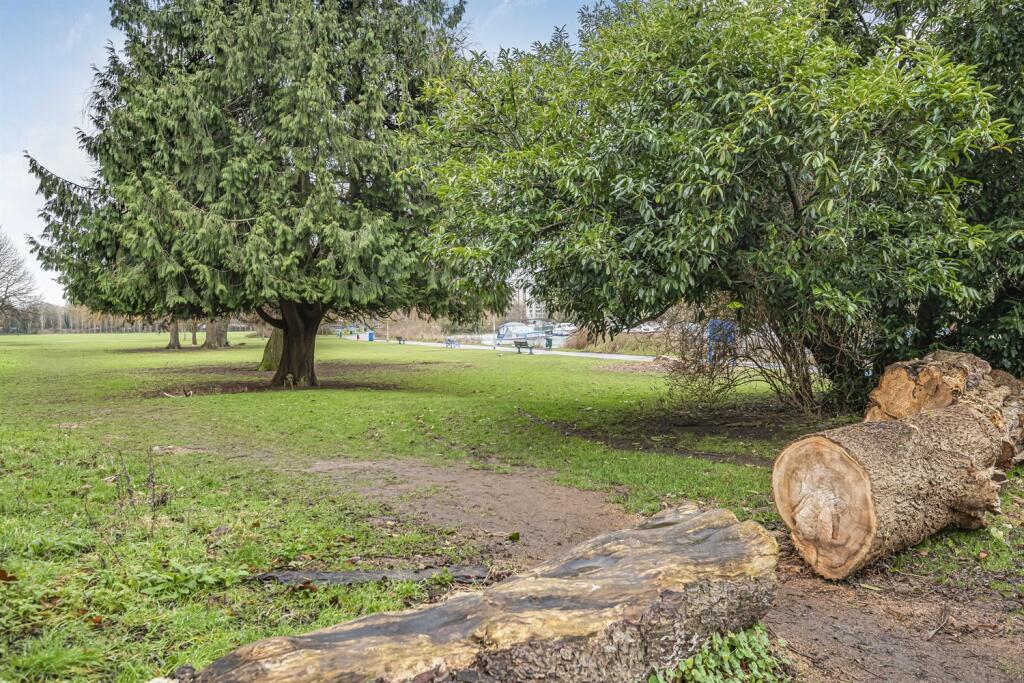
ValuationOvervalued
| Sold Prices | £310K - £670K |
| Sold Prices/m² | £3.7K/m² - £6.7K/m² |
| |
Square Metres | ~93 m² |
| Price/m² | £5.2K/m² |
Value Estimate | £445,297£445,297 |
Cashflows
Cash In | |
Purchase Finance | MortgageMortgage |
Deposit (25%) | £121,250£121,250 |
Stamp Duty & Legal Fees | £27,500£27,500 |
Total Cash In | £148,750£148,750 |
| |
Cash Out | |
Rent Range | £1,475 - £4,000£1,475 - £4,000 |
Rent Estimate | £1,500 |
Running Costs/mo | £1,836£1,836 |
Cashflow/mo | £-336£-336 |
Cashflow/yr | £-4,027£-4,027 |
Gross Yield | 4%4% |
Local Sold Prices
50 sold prices from £310K to £670K, average is £381K. £3.7K/m² to £6.7K/m², average is £4.8K/m².
| Price | Date | Distance | Address | Price/m² | m² | Beds | Type | |
| £565K | 08/21 | 0.05 mi | 32, Elliots Way, Caversham, Reading RG4 8BF | £4,788 | 118 | 3 | Semi-Detached House | |
| £499K | 03/21 | 0.05 mi | 4, Elliots Way, Caversham, Reading RG4 8BF | £6,238 | 80 | 3 | Semi-Detached House | |
| £475K | 01/21 | 0.05 mi | 12, Elliots Way, Caversham, Reading RG4 8BF | £5,163 | 92 | 3 | Terraced House | |
| £475K | 01/21 | 0.07 mi | 12, Elliots Way, Caversham, Reading RG4 8BF | £5,163 | 92 | 3 | Terraced House | |
| £460K | 04/21 | 0.08 mi | 15, Wolsey Road, Caversham, Reading RG4 8BY | £5,000 | 92 | 3 | Semi-Detached House | |
| £453K | 11/20 | 0.08 mi | 3, Wolsey Road, Caversham, Reading RG4 8BY | £5,008 | 90 | 3 | Semi-Detached House | |
| £435K | 12/20 | 0.08 mi | 1, Elliots Way, Caversham, Reading RG4 8BW | £5,438 | 80 | 3 | Terraced House | |
| £430K | 06/21 | 0.09 mi | 19, Patrick Road, Caversham, Reading RG4 8DD | £5,628 | 76 | 3 | Terraced House | |
| £515K | 02/23 | 0.09 mi | 7, Wolsey Road, Caversham, Reading RG4 8BY | - | - | 3 | Detached House | |
| £310K | 12/20 | 0.13 mi | 12, Westfield Road, Caversham, Reading RG4 8HH | £4,627 | 67 | 3 | Terraced House | |
| £340K | 03/21 | 0.18 mi | 24, North Street, Caversham, Reading RG4 8JA | £4,304 | 79 | 3 | Semi-Detached House | |
| £415K | 11/21 | 0.21 mi | 11, Brigham Road, Reading RG1 8DP | £4,462 | 93 | 3 | Semi-Detached House | |
| £451K | 10/21 | 0.22 mi | 4, Thames Avenue, Reading RG1 8DT | £4,573 | 99 | 3 | Terraced House | |
| £410K | 06/21 | 0.23 mi | 14, Lynmouth Road, Reading RG1 8DD | £4,881 | 84 | 3 | Terraced House | |
| £410K | 12/20 | 0.24 mi | 80, Cromwell Road, Caversham, Reading RG4 5EB | £5,000 | 82 | 3 | Semi-Detached House | |
| £362.5K | 11/20 | 0.24 mi | 56, Cromwell Road, Caversham, Reading RG4 5EB | £4,844 | 75 | 3 | Terraced House | |
| £520K | 06/23 | 0.24 mi | 37, Hemdean Road, Caversham, Reading RG4 7SY | £5,474 | 95 | 3 | Terraced House | |
| £575K | 06/23 | 0.24 mi | 41, Hemdean Road, Caversham, Reading RG4 7SY | £6,250 | 92 | 3 | Terraced House | |
| £322.5K | 03/21 | 0.25 mi | 59, Prospect Street, Caversham, Reading RG4 8JN | £3,698 | 87 | 3 | Terraced House | |
| £450K | 12/22 | 0.25 mi | 35, Cromwell Road, Caversham, Reading RG4 5EA | - | - | 3 | Terraced House | |
| £345K | 03/21 | 0.27 mi | 33, Oxford Street, Caversham, Reading RG4 8HN | - | - | 3 | Terraced House | |
| £489.9K | 07/23 | 0.27 mi | 9, Washington Road, Caversham, Reading RG4 5AA | £6,447 | 76 | 3 | Terraced House | |
| £377K | 02/21 | 0.27 mi | 5, Washington Road, Caversham, Reading RG4 5AA | £4,833 | 78 | 3 | Terraced House | |
| £430K | 02/23 | 0.28 mi | 37, Kings Road, Caversham, Reading RG4 8DS | £5,047 | 85 | 3 | Terraced House | |
| £385K | 06/21 | 0.3 mi | 27, Newport Road, Reading RG1 8EA | £4,602 | 84 | 3 | Terraced House | |
| £322.5K | 01/21 | 0.3 mi | 28, Newport Road, Reading RG1 8EA | £3,933 | 82 | 3 | Terraced House | |
| £318K | 12/20 | 0.3 mi | 37, Newport Road, Reading RG1 8EA | £3,975 | 80 | 3 | Terraced House | |
| £360K | 12/20 | 0.3 mi | 36, Newport Road, Reading RG1 8EA | £4,615 | 78 | 3 | Terraced House | |
| £375K | 05/21 | 0.3 mi | 22, Kings Road, Caversham, Reading RG4 8DT | £4,747 | 79 | 3 | Terraced House | |
| £442.5K | 03/23 | 0.3 mi | 18, Kings Road, Caversham, Reading RG4 8DT | £4,972 | 89 | 3 | Terraced House | |
| £319K | 06/21 | 0.3 mi | 27, Kings Road, Caversham, Reading RG4 8DS | £4,090 | 78 | 3 | Terraced House | |
| £325K | 03/21 | 0.3 mi | 59, Kings Road, Caversham, Reading RG4 8DS | £4,276 | 76 | 3 | Terraced House | |
| £319K | 06/21 | 0.3 mi | 27, Kings Road, Caversham, Reading RG4 8DS | £4,090 | 78 | 3 | Terraced House | |
| £340K | 03/21 | 0.3 mi | 57, Kings Road, Caversham, Reading RG4 8DS | £3,820 | 89 | 3 | Terraced House | |
| £350K | 03/21 | 0.3 mi | 105, Kings Road, Caversham, Reading RG4 8DS | £6,731 | 52 | 3 | Terraced House | |
| £325K | 03/21 | 0.3 mi | 59, Kings Road, Caversham, Reading RG4 8DS | £4,276 | 76 | 3 | Terraced House | |
| £370K | 07/23 | 0.3 mi | 31, Kings Road, Caversham, Reading RG4 8DS | £4,755 | 78 | 3 | Terraced House | |
| £670K | 03/21 | 0.31 mi | 7, Priory Avenue, Caversham, Reading RG4 7SE | £6,700 | 100 | 3 | Detached House | |
| £499.9K | 06/21 | 0.31 mi | 32, Priory Avenue, Caversham, Reading RG4 7SE | £4,000 | 125 | 3 | Terraced House | |
| £600K | 12/20 | 0.31 mi | 16, Priory Avenue, Caversham, Reading RG4 7SE | £4,615 | 130 | 3 | Semi-Detached House | |
| £562.5K | 05/21 | 0.31 mi | 8, Priory Avenue, Caversham, Reading RG4 7SE | £4,891 | 115 | 3 | Semi-Detached House | |
| £337.5K | 03/21 | 0.31 mi | 22, Queens Road, Caversham, Reading RG4 8DL | £4,821 | 70 | 3 | Terraced House | |
| £355K | 05/21 | 0.31 mi | 18, Queens Road, Caversham, Reading RG4 8DL | £3,737 | 95 | 3 | Semi-Detached House | |
| £360K | 06/21 | 0.31 mi | 60, Queens Road, Caversham, Reading RG4 8DL | £4,737 | 76 | 3 | Terraced House | |
| £354K | 08/21 | 0.31 mi | 62, Queens Road, Caversham, Reading RG4 8DL | - | - | 3 | Terraced House | |
| £317.5K | 04/21 | 0.31 mi | 10, Queens Road, Caversham, Reading RG4 8DL | £4,536 | 70 | 3 | Terraced House | |
| £555K | 03/23 | 0.31 mi | 26, Hemdean Road, Caversham, Reading RG4 7SU | - | - | 3 | Terraced House | |
| £335K | 03/23 | 0.32 mi | 67, York Road, Reading RG1 8DU | £4,085 | 82 | 3 | Terraced House | |
| £362K | 02/21 | 0.32 mi | 135, Queens Road, Caversham, Reading RG4 8DN | £4,920 | 74 | 3 | Terraced House | |
| £362.5K | 02/21 | 0.32 mi | 131, Queens Road, Caversham, Reading RG4 8DN | £5,106 | 71 | 3 | Semi-Detached House |
Local Rents
50 rents from £1.5K/mo to £4K/mo, average is £1.8K/mo.
| Rent | Date | Distance | Address | Beds | Type | |
| £2,300 | 12/24 | 0.03 mi | - | 3 | Terraced House | |
| £2,000 | 04/25 | 0.05 mi | - | 3 | Terraced House | |
| £2,550 | 07/24 | 0.06 mi | - | 3 | Semi-Detached House | |
| £2,550 | 07/24 | 0.06 mi | Elliotts Way, Reading, RG4 | 3 | Detached House | |
| £1,990 | 02/24 | 0.06 mi | - | 3 | Semi-Detached House | |
| £1,800 | 12/24 | 0.09 mi | The Willows, Caversham | 3 | Detached House | |
| £1,900 | 04/25 | 0.1 mi | - | 3 | Detached House | |
| £1,550 | 12/24 | 0.14 mi | South Street, Caversham, Reading | 3 | Terraced House | |
| £1,650 | 12/24 | 0.15 mi | - | 3 | Terraced House | |
| £1,700 | 12/24 | 0.15 mi | South Street, Caversham, Reading | 3 | Terraced House | |
| £1,795 | 07/24 | 0.16 mi | Caversham Wharf, Waterman Place, Reading, RG1 | 3 | Flat | |
| £1,850 | 07/24 | 0.17 mi | Regents Riverside, Reading | 3 | Flat | |
| £2,250 | 07/24 | 0.19 mi | Caversham Wharf, Waterman Place, Reading, Berkshire, RG1 | 3 | Flat | |
| £2,600 | 07/24 | 0.19 mi | Caversham Wharf, Waterman Place, Reading, Berkshire, RG1 | 3 | Flat | |
| £1,850 | 02/25 | 0.21 mi | - | 3 | Flat | |
| £4,000 | 01/25 | 0.23 mi | - | 3 | Terraced House | |
| £4,000 | 04/25 | 0.23 mi | - | 3 | Terraced House | |
| £1,750 | 07/24 | 0.24 mi | Lynmouth Road, Reading | 3 | Terraced House | |
| £1,650 | 12/24 | 0.26 mi | Oxford Street, Caversham, Reading | 3 | Terraced House | |
| £1,700 | 12/24 | 0.26 mi | Rectory Road, Caversham | 3 | Terraced House | |
| £1,595 | 07/24 | 0.26 mi | Queens Road, Caversham | 3 | Terraced House | |
| £1,550 | 08/24 | 0.29 mi | Newport Road, Reading, Berkshire | 3 | Terraced House | |
| £1,950 | 02/24 | 0.3 mi | - | 3 | Terraced House | |
| £1,650 | 07/24 | 0.3 mi | Newport Road, Reading | 3 | Terraced House | |
| £2,500 | 01/24 | 0.31 mi | - | 3 | Semi-Detached House | |
| £2,500 | 02/24 | 0.31 mi | - | 3 | Flat | |
| £1,595 | 12/24 | 0.32 mi | Kings Road | 3 | Detached House | |
| £1,595 | 07/24 | 0.32 mi | Kings Rd, Reading, RG4 | 3 | Terraced House | |
| £1,595 | 07/24 | 0.32 mi | - | 3 | Terraced House | |
| £2,250 | 07/24 | 0.33 mi | Priest Hill, Caversham, Reading | 3 | Detached House | |
| £1,600 | 07/24 | 0.36 mi | York Road, Reading, RG1 | 3 | Terraced House | |
| £1,500 | 08/24 | 0.36 mi | - | 3 | Terraced House | |
| £1,500 | 09/24 | 0.36 mi | - | 3 | Terraced House | |
| £1,500 | 04/25 | 0.36 mi | - | 3 | Terraced House | |
| £1,650 | 08/24 | 0.37 mi | Addison Road, Reading | 3 | Terraced House | |
| £1,495 | 12/24 | 0.38 mi | Queen's Road, Caversham, Reading | 3 | Terraced House | |
| £1,600 | 07/24 | 0.39 mi | Swansea Road, Reading, Berkshire | 3 | Terraced House | |
| £1,595 | 01/25 | 0.39 mi | - | 3 | Terraced House | |
| £1,750 | 04/25 | 0.4 mi | - | 3 | Terraced House | |
| £1,650 | 08/24 | 0.4 mi | Swansea Road, Reading | 3 | Terraced House | |
| £2,500 | 08/24 | 0.42 mi | Luscinia View, Napier Road, Reading, Berkshire, RG1 | 3 | Flat | |
| £1,475 | 07/24 | 0.42 mi | - | 3 | Terraced House | |
| £1,550 | 02/24 | 0.42 mi | - | 3 | Terraced House | |
| £1,575 | 12/24 | 0.42 mi | - | 3 | Terraced House | |
| £1,850 | 12/24 | 0.43 mi | Hemdean Rise, Caversham, Reading | 3 | Semi-Detached House | |
| £2,600 | 07/24 | 0.47 mi | Napier Road, Reading, Berkshire, RG1 | 3 | Flat | |
| £2,650 | 07/24 | 0.47 mi | Napier Road, Reading, Berkshire, RG1 | 3 | Flat | |
| £2,650 | 08/24 | 0.47 mi | Napier Road, Reading, Berkshire, RG1 | 3 | Flat | |
| £2,600 | 09/24 | 0.47 mi | Napier Road, Reading, Berkshire, RG1 | 3 | Flat | |
| £1,695 | 12/24 | 0.51 mi | Briants Avenue | 3 | Terraced House |
Local Area Statistics
Population in RG4 | 39,16039,160 |
Population in Reading | 321,187321,187 |
Town centre distance | 0.89 miles away0.89 miles away |
Nearest school | 0.40 miles away0.40 miles away |
Nearest train station | 0.45 miles away0.45 miles away |
| |
Rental demand | Landlord's marketLandlord's market |
Rental growth (12m) | +35%+35% |
Sales demand | Seller's marketSeller's market |
Capital growth (5yrs) | +13%+13% |
Property History
Listed for £485,000
February 12, 2025
Floor Plans
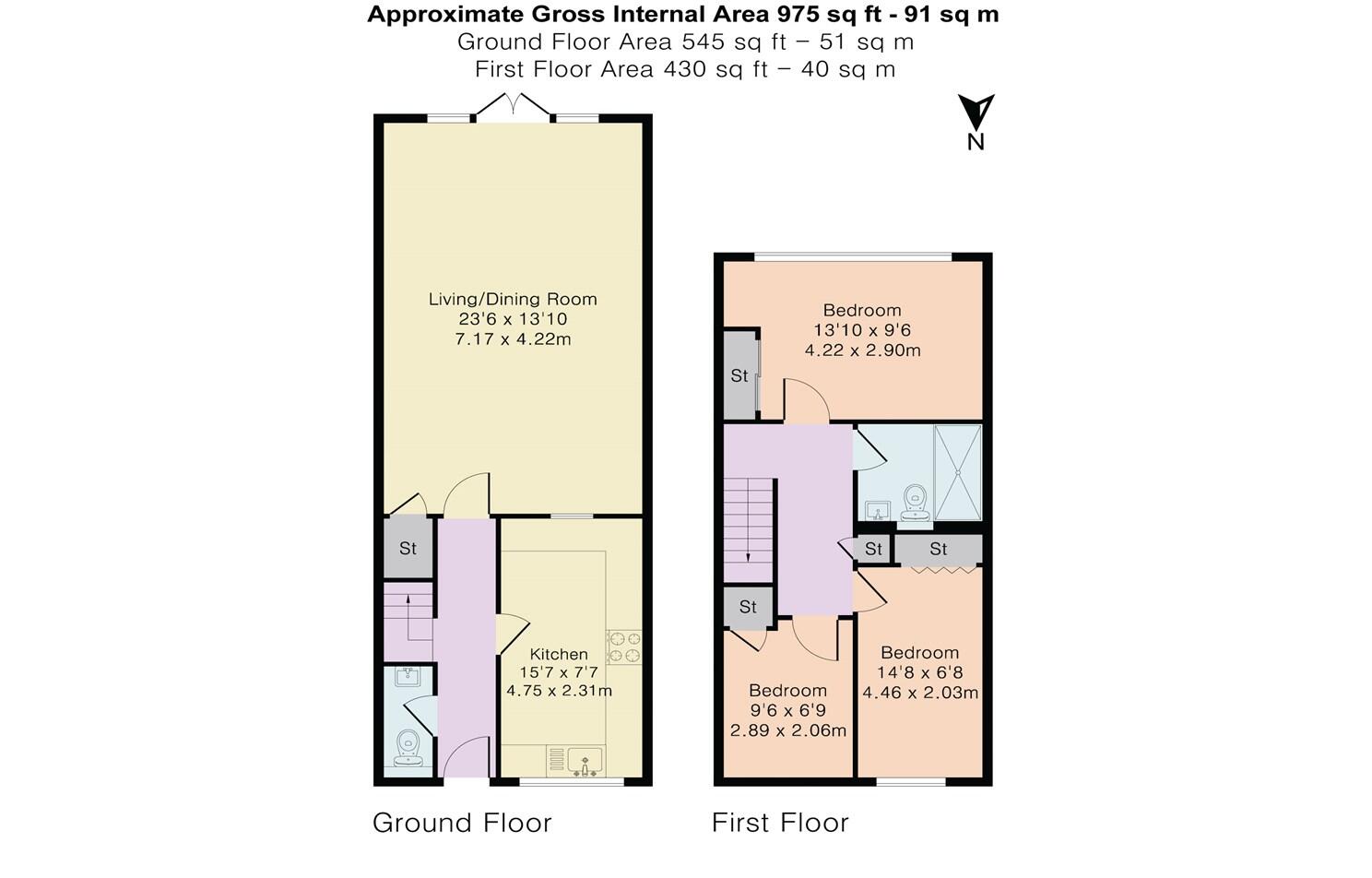
Description
- Sought after three bedroom town house property arranged on two floors +
- Peaceful walkway location +
- Close proximity to the River Thames at Christchurch Meadows and Caversham Bridge +
- Within 300 metres of Caversham shops +
- Large living/dining room +
- Fitted kitchen +
- First floor shower room +
- Excellent internal presentation +
- Secluded south facing garden +
- Garage in nearby block +
One of the rare two storey town houses set back from the River Thames at Christchurch Meadows, presented in good decorative order with modern fittings and conveniently positioned within 300 metres of the shops at Caversham centre and Caversham Bridge. Three bedrooms and secluded south facing garden. Garage
SITUATION
This property is a short walk from local amenities including the public library, doctors surgery, dental practice, Thameside Primary School and an excellent range of small restaurants, pubs, local shops and Waitrose supermarket. There are frequent bus services to Reading and beyond. Nearby, Christchurch Meadows and the Thames Towpath provide extensive opportunities for walking, cycling and sporting activities. There is easy access to Reading mainline station with journey times to London Paddington approx. 25 minutes and has been further complemented with the arrival of Crossrail that offers direct routes to the central areas of the City of London
ENTRANCE
Covered entrance porch and front door to
RECEPTION HALL
With oak style flooring, staircase to first floor and
CLOAKROOM
With W.C., wash hand basin with cupboard, tiled floor and extractor fan
LIVING/DINING ROOM
Large open room with part vaulted ceiling, oak style flooring and easy to segregate for living and dining areas, with two electric heaters, understairs storage cupboard, serving hatch from kitchen and rear aspect double glazed windows with integral double glazed French doors to patio and garden
FITTED KITCHEN
Comprising single drainer non scratch sink unit with mixer tap and cupboard under, further range of both floor standing and wall mounted eye level units with laminated work surfaces and tiled surrounds, with inset four ring electric hob with extractor hood above and plumbing for washing machine and dishwasher, appliance space for American style fridge/freezer, integrated oven, slimline electric heater, tiled floor and front aspect double glazed window. Breakfast bar and serving hatch to living/dining room
STAIRCASE FROM RECEPTION HALL TO FIRST FLOOR LANDING
With oak style flooring, access to loft space above, built in airing cupboard housing foam dipped hot water tank with slatted shelving above
BEDROOM ONE
With rear aspect full width double glazed window, built in double wardrobe with mirror fronted sliding doors, electric heater
BEDROOM TWO
With front aspect double glazed window, built in wardrobe, electric heater
BEDROOM THREE
With front aspect double glazed window, built in wardrobe, electric heater
BATHROOM (SHOWER ROOM)
Comprising full width double shower with sliding doors, wash hand basin with floor space below, W.C., with fully tiled walls and floor, heated towel rail, extractor fan
REAR GARDEN
At the rear of the property is a neat fully enclosed and secluded south facing garden with large paved patio adjacent to the property with lawn beyond, flower borders and timber fenced enclosures, extending approx. 35ft with excellent privacy
OUTSIDE
To the front of the property is an open lawned garden area, pathway to front door and outside store cupboard
GARAGE
There is also a garage in nearby block in front numbered 23
AERIAL VIEW
COMMUNAL GROUNDS
There is an annual maintenance charge of £345 for the tending of communal gardens and hedges
TENURE
Freehold
SCHOOL CATCHMENT
Thameside Primary School
Highdown School and Sixth Form Centre
COUNCIL TAX
Band E
FREE MORTGAGE ADVICE
We are pleased to be able to offer the services of an Independent Mortgage Adviser who can access a variety of mortgage rates from leading Banks and Building Societies. For a free, no obligation discussion or quote, please contact Stuart Milton, our mortgage adviser, on
Similar Properties
Like this property? Maybe you'll like these ones close by too.
2 Bed Flat, Single Let, Reading, RG4 8BF
£345,000
2 views • 3 months ago • 68 m²
3 Bed House, Single Let, Reading, RG4 8BF
£550,000
16 days ago • 93 m²
3 Bed House, Single Let, Reading, RG4 8BY
£550,000
2 months ago • 93 m²
2 Bed Flat, Single Let, Reading, RG4 8BZ
£240,000
2 views • 6 months ago • 68 m²
