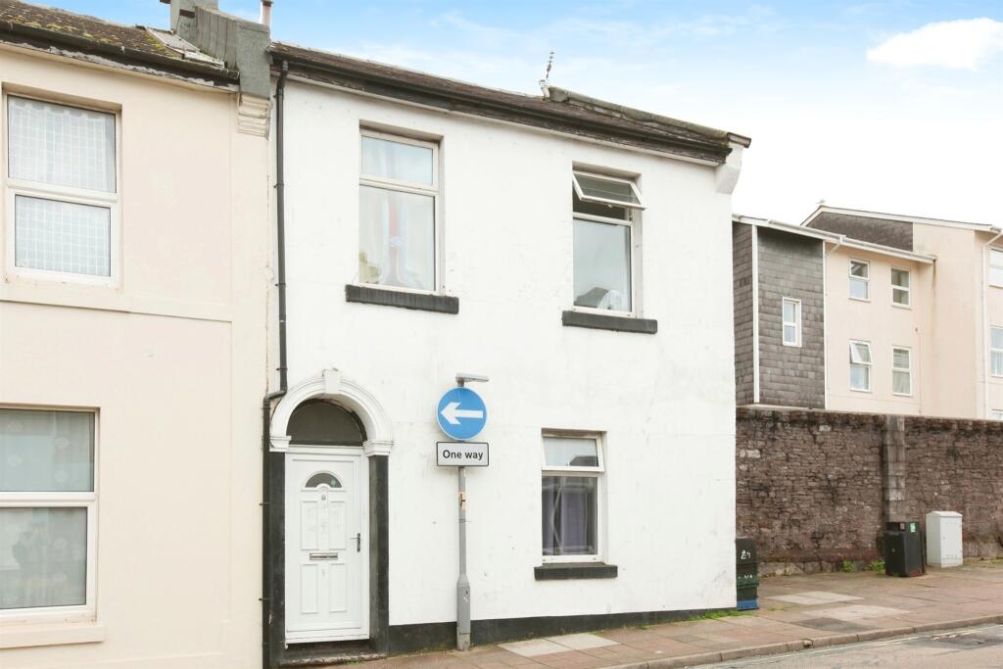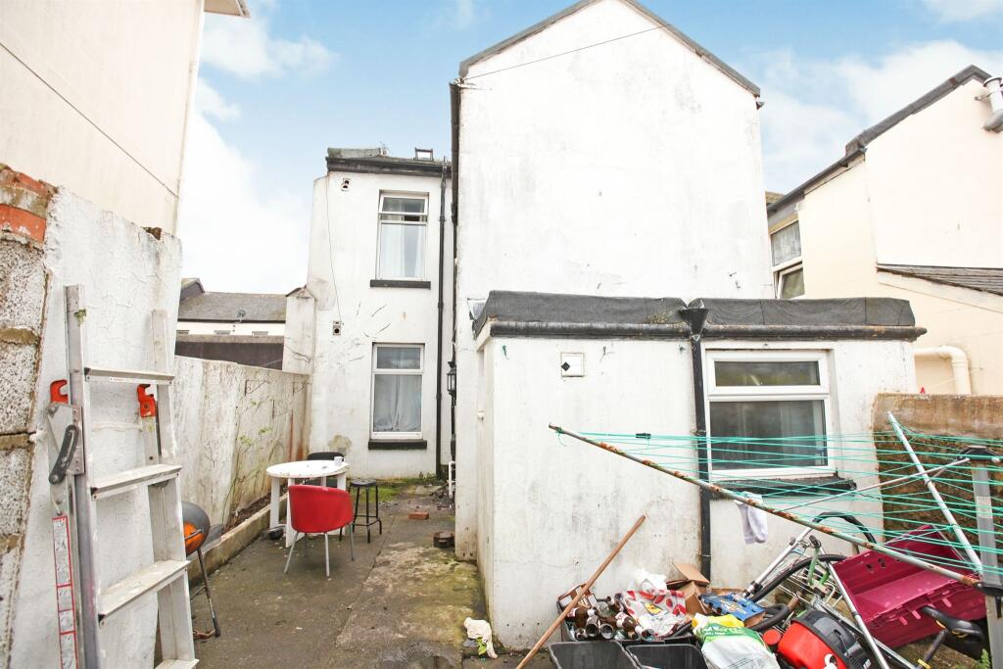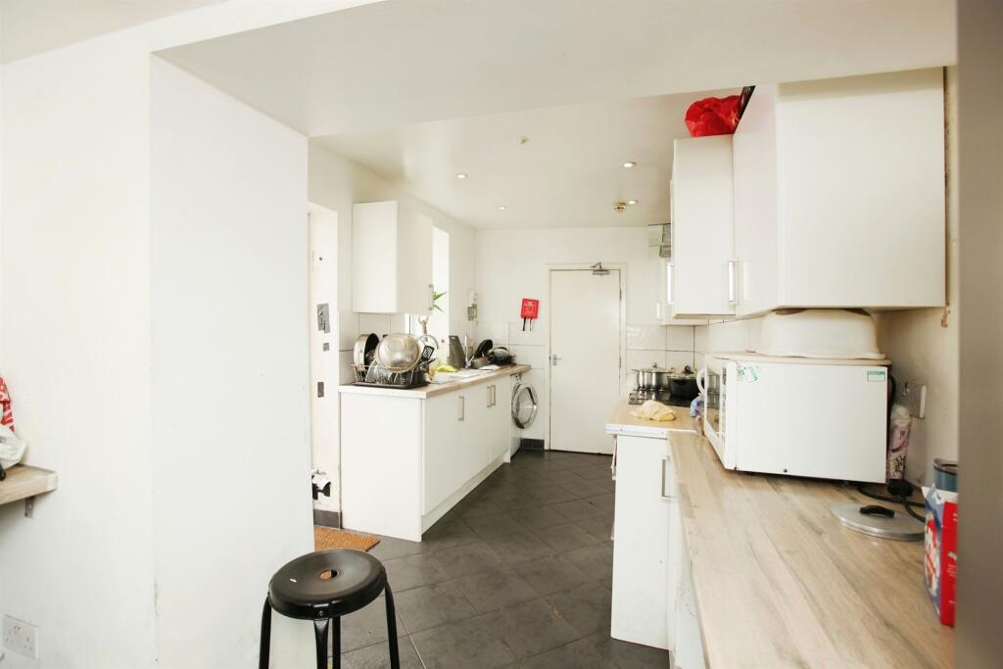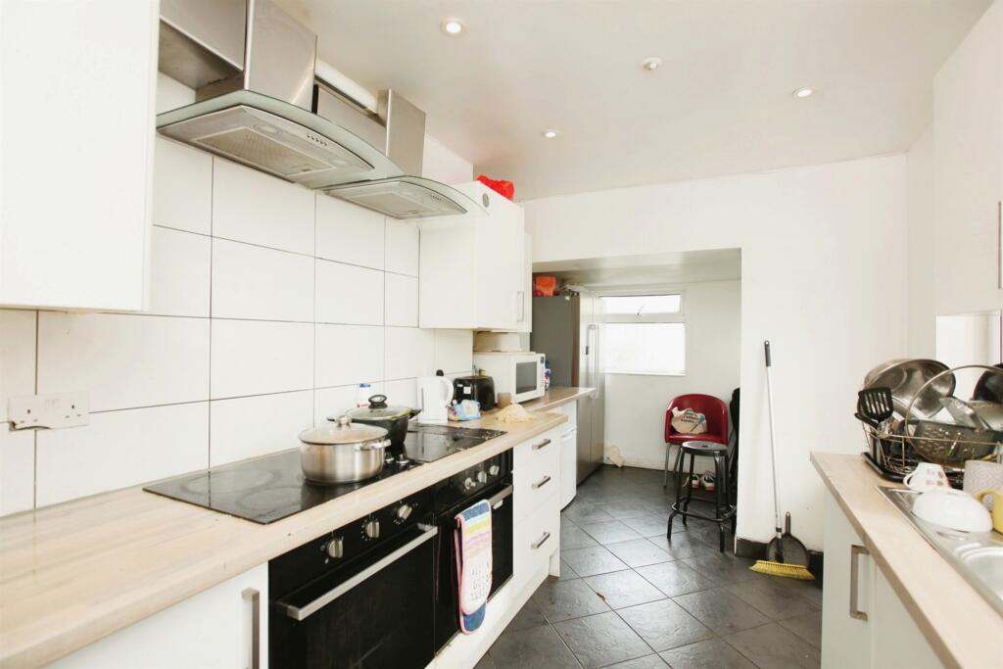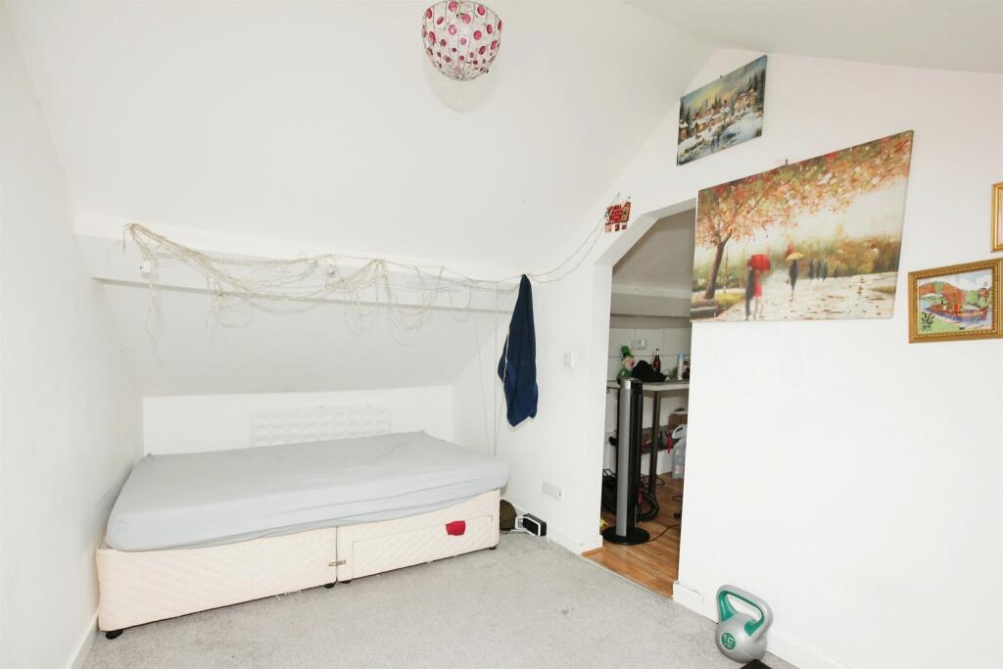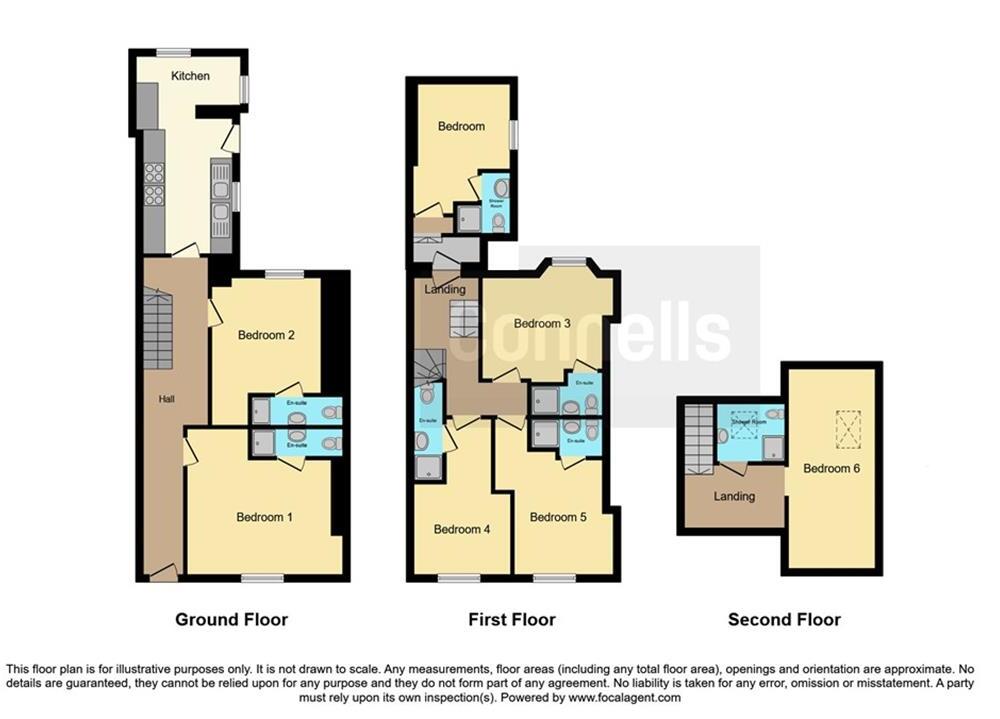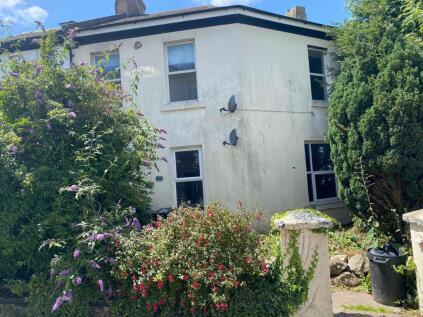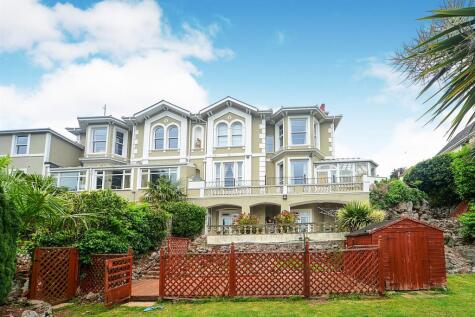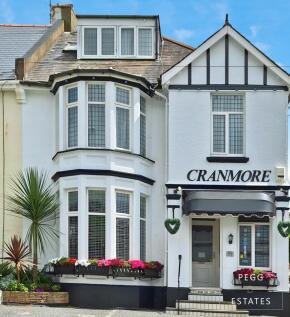- Registered HMO +
- 6/7 Bedrooms +
- All Ensuite Shower Rooms +
- Communal Kitchen & Patio +
- Town Centre Location +
SUMMARY
An oppurtunity has arisen to purchase an investment property convenientley located within proximity of the town centre. The property is a registered HMO over 3 floors. There are 6 bedrooms all ensuite with a 7th ensuite bedroom being used as a lounge and a kitchen. A low maintenance garden!
DESCRIPTION
Conveniemtly located in the outskirts of the town centre is this spacious end-terraced house. The property is currently arranged as a HMO and the accommodation comprises of 6 bedrooms- all ensuite with a 7th ensuite bedroom being used as a lounge, kitchen, double glazed, electric heating and patio garden.
Entrance Hall
Door to front. Stairs rising to 1st floor with understairs storage cupboard. Doors to:
Kitchen 19' 3" x 8' 11" max ( 5.87m x 2.72m max )
Fitted with a matching range of wall and base mounted units and drawers with roll edge work surface over. 2 stainless steel sink units with mixer taps. 2 electric ovens with electric hobs and cooker hoods above. Spaces for American style fridge/freezer, washing machine and further appliance. Double glazed windows to side and rear, double glazed door to rear.
Bedroom 10' 5" x 10' 4" min ( 3.17m x 3.15m min )
Double glazed window to rear, electric radiator, door to:
Ensuite
Fitted with a modern matching 3 piece white suite comprising of: Shower cubicle with electric shower, low level WC and pedestal wash hand basin. Extractor fan.
Lounge/Bedroom 13' 5" max x 12' 11" + recess ( 4.09m max x 3.94m + recess )
Double glazed window to front, door to:
Ensuite
Fitted with a modern matching 3 piece white suite comprising of: Shower cubicle with electric shower, low level WC and pedestal wash hand basin. Extractor fan.
1st Floor Landing
Stairs up to top bedroom, doors to:
Bedroom 9' 8" x 8' 4" ( 2.95m x 2.54m )
Double glazed window and electric heater, door to
Ensuite
Fitted with a modern matching 3 piece white suite comprising of: Shower cubicle with electric shower, low level WC and pedestal wash hand basin. Extractor fan.
Bedroom 10' 9" x 10' max ( 3.28m x 3.05m max )
Double glazed window and electric heater, door to
Ensuite
Fitted with a modern matching 3 piece white suite comprising of: Shower cubicle with electric shower, low level WC and pedestal wash hand basin. Extractor fan.
Bedroom 11' 2" min x 9' 10" max ( 3.40m min x 3.00m max )
Double glazed window to front, door to:
Ensuite
Fitted with a modern matching 3 piece white suite comprising of: Shower cubicle with electric shower, low level WC and pedestal wash hand basin. Extractor fan.
Bedroom 12' 2" max x 9' max ( 3.71m max x 2.74m max )
Double glazed window to front, door to:
Ensuite
Fitted with a modern matching 3 piece white suite comprising of: Shower cubicle with electric shower, low level WC and pedestal wash hand basin. Extractor fan.
Top Floor
Room 9' x 5' 11" ( 2.74m x 1.80m )
Breakfast bar, door to ensuite and door to bedroom.
Ensuite
Fitted with a modern matching 3 piece white suite comprising of: Shower cubicle with electric shower, low level WC and pedestal wash hand basin. Extractor fan.Double glazed skylight window.
Bedroom 18' 5" x 7' 7" ( 5.61m x 2.31m )
Some limited head height with sloping ceiling, double glazed skylight window and electric heater.
Outside
To the rear of the property is a garden which is concreted for ease of maintenance with flower bed borders. A gate gives access across the rear of the adjoining properties to a side access lane.
1. MONEY LAUNDERING REGULATIONS - Intending purchasers will be asked to produce identification documentation at a later stage and we would ask for your co-operation in order that there will be no delay in agreeing the sale.
2: These particulars do not constitute part or all of an offer or contract.
3: The measurements indicated are supplied for guidance only and as such must be considered incorrect.
4: Potential buyers are advised to recheck the measurements before committing to any expense.
5: Connells has not tested any apparatus, equipment, fixtures, fittings or services and it is the buyers interests to check the working condition of any appliances.
6: Connells has not sought to verify the legal title of the property and the buyers must obtain verification from their solicitor.
