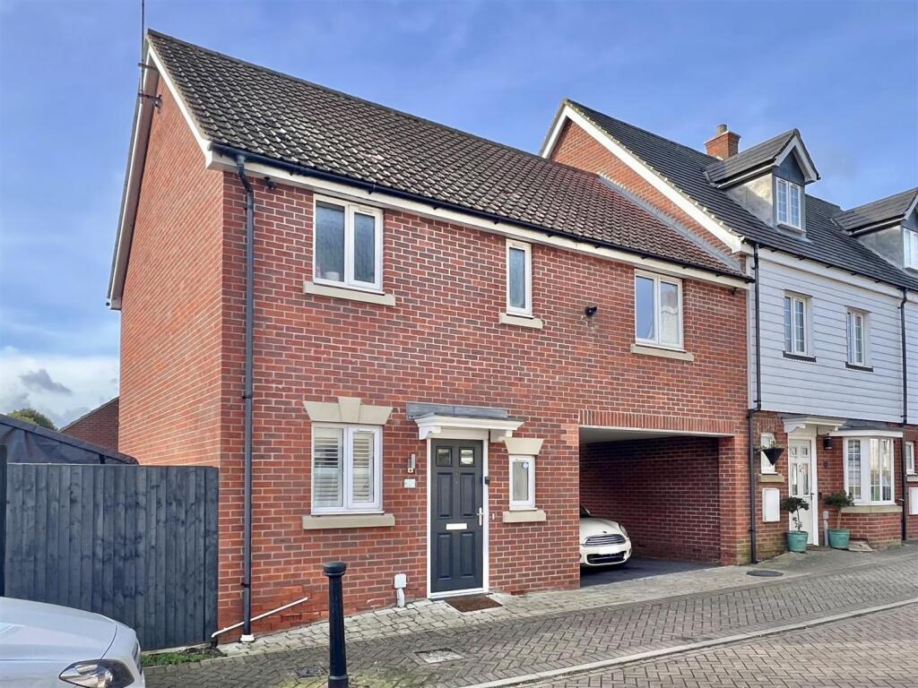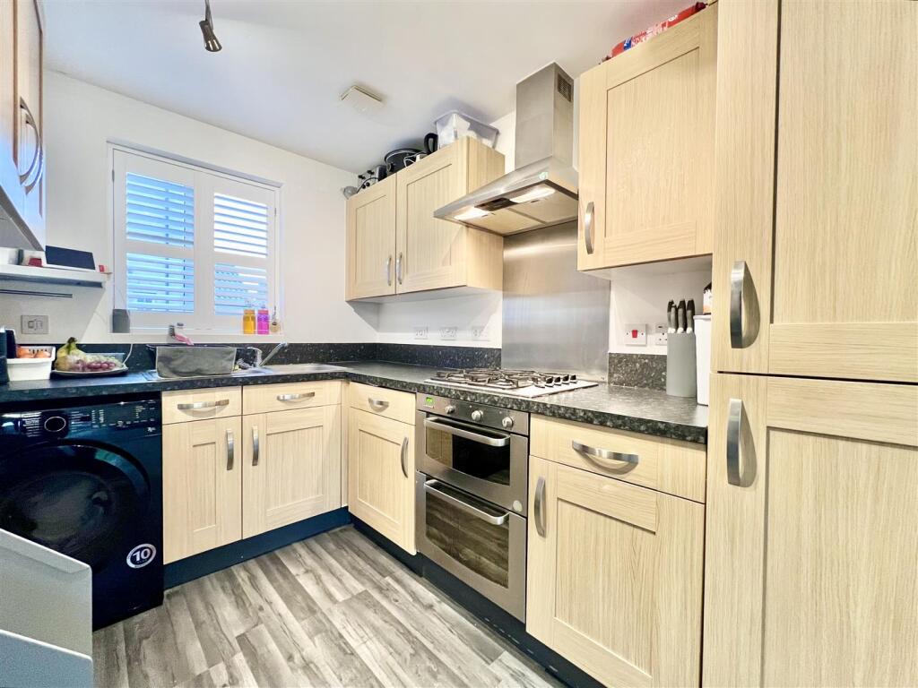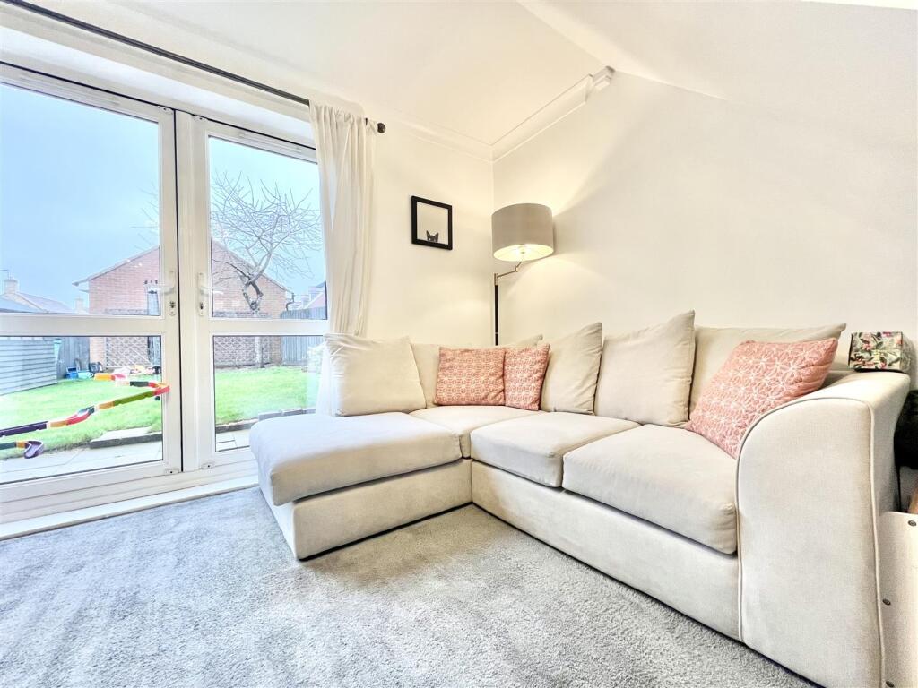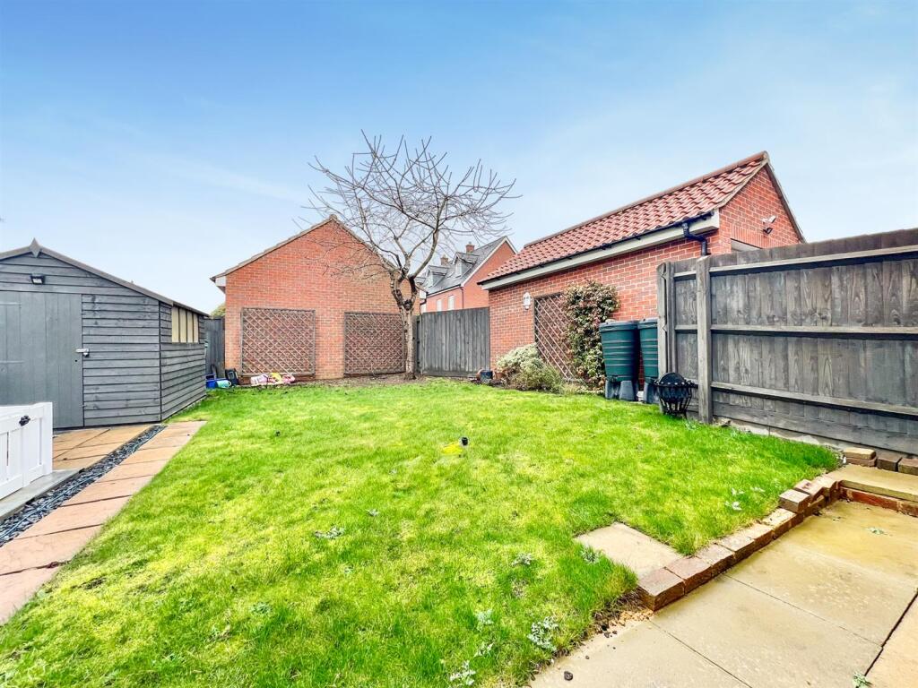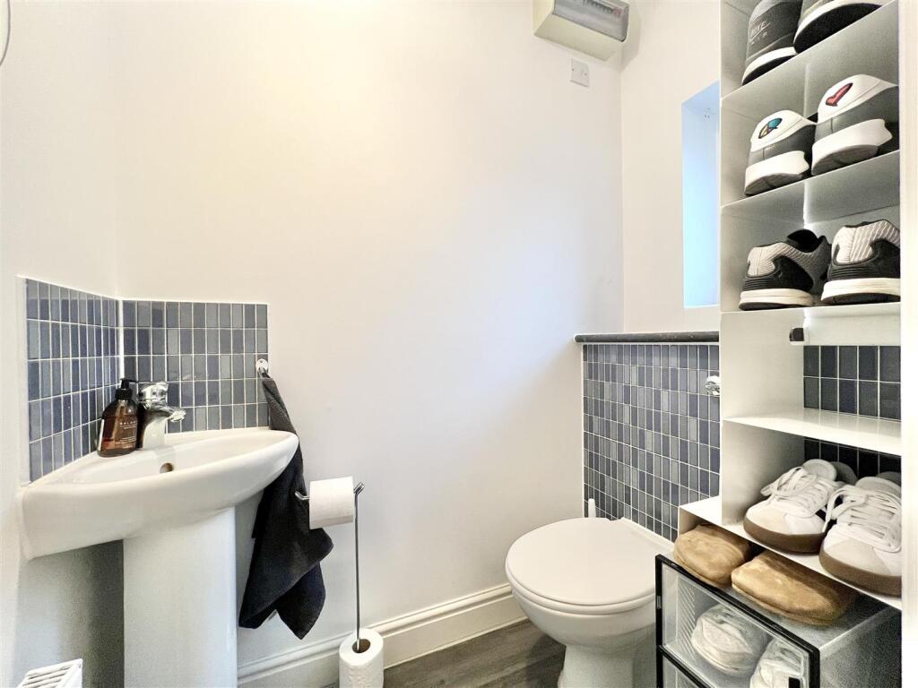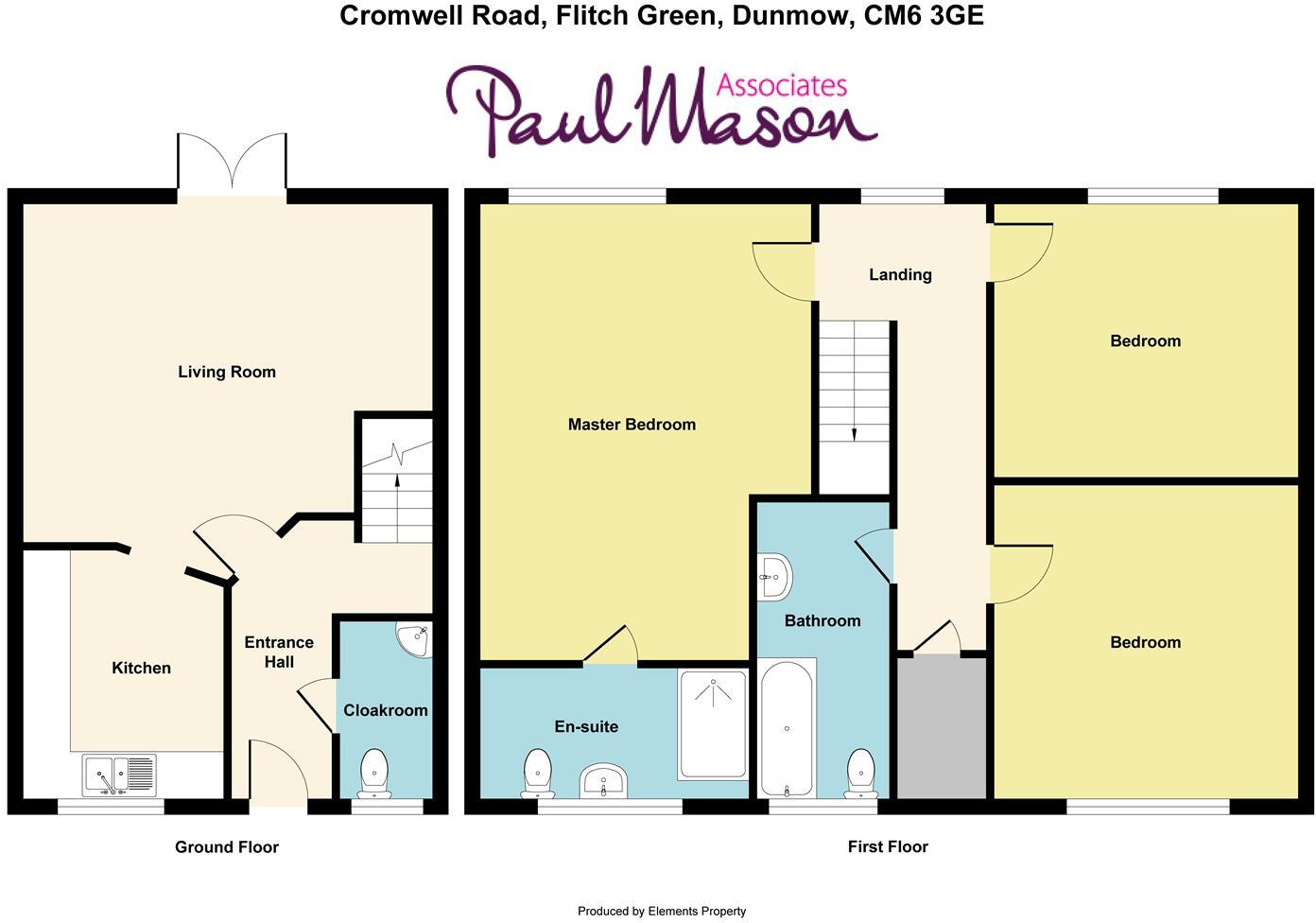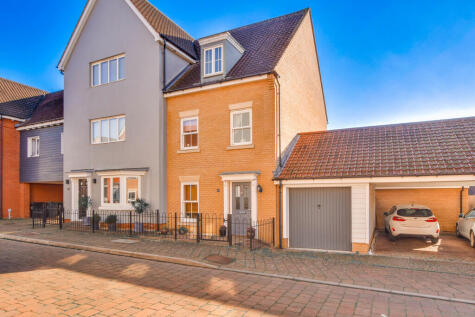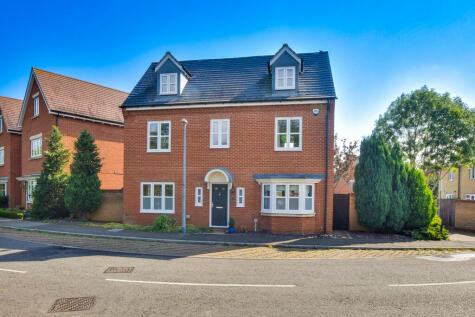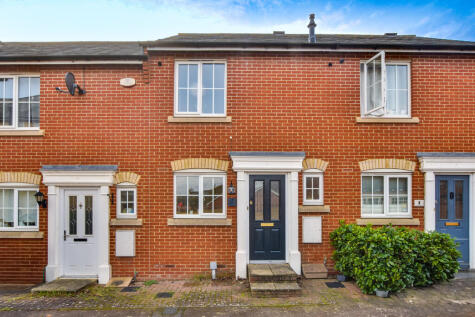- Three Double Bedrooms +
- Linked Semi-Detached +
- En-Suite To Master Bedroom +
- Scope To Extend To Side Of Property (See Proposed Layout In Pictures) +
- Modern Fitted Kitted +
- Lounge With French Doors To Rear Garden +
- Ground Floor Cloakroom +
- Air Conditioning Units to Lounge & Master Bedroom +
- Detached Garage Plus Carport & Parking +
- Landscaped, South West Facing Garden +
Gary Townsend at Paul Mason Associates offers this three double bedroom property (with scope to extend STPC) in the heart of Flitch Green and offering a detached garage plus carport and additional off road parking. The master bedroom benefits from and en-suite shower room, with the two further doubles bedrooms serviced by the family bathroom. To the ground floor is a cloakroom, fitted kitchen and lounge with French doors opening to the landscaped rear garden.
They property is situated in Flitch Green, Little Dunmow, a popular development close to Great Dunmow with its popular Primary School that has obtained an "Outstanding" from Ofsted, a convenience store, plus coffee shop. The neighbouring village of Felsted offers further schooling, along with shops for your day to day needs, public houses and restaurants. Also, the A120 bypass provides easy access to M11/M25 access points at Bishop's Stortford which of course benefits from London Stansted International Airport that also supplies mainline railway links to London Liverpool Street Station.
Distances - Felsted: 1.4 miles
Great Dunmow: 4 miles
Braintree rail station: 9 miles
Chelmsford rail station: 12 miles (London Liverpool Street from 34 minutes)
Stansted Airport: 11 miles
M11 access: 14 miles
Bishop's Stortford: 15 miles
Accommodation -
Ground Floor -
Entrance Hall - Stairs to first floor, radiator with cover, laminate flooring and smooth coved ceiling with smoke alarm.
Cloakroom - Opaque double glazed window to front, LLWC, pedestal wash hand basin with tiled splashback, radiator, laminate flooring and smooth ceiling.
Kitchen - 2.99m x 2.05m (9'9" x 6'8") - Double glazed window to front, range of base and wall units with granite effect work surface incorporating a one and a half bowl sink / drainer unit with tiled splashback, electric double oven with gas hob and extractor hood over, integrated fridge/freezer and dishwasher, space for washing machine, laminate flooring and smooth ceiling.
Lounge / Dining Room - 4.17m x 4.14m (13'8" x 13'6") - A light and airy space with French doors leading to the rear garden, radiator with cover, air conditioning unit, carpet to floor and smooth coved ceiling.
First Floor -
Galleried Landing - Double glazed window to rear, airing cupboard, radiator, carpet to floor and smooth coved ceiling with access to a part boarded loft with power and lighting fitted.
Bedroom One - 4.32m x 3.21m (14'2" x 10'6") - Double glazed window to rear, radiator, BT and TV points, built-in wardrobes, dado rail, air conditioning unit, carpet to floor and smooth coved ceiling.
Bedroom One En-Suite - Opaque double glazed window to front, shower cubicle, LLWC, vanity wash hand basin with tiled splashback, shaver point, extractor fan, heated towel rail, vinyl flooring and smooth ceiling.
Bedroom Two - 3.15m x 3.06m (10'4" x 10'0") - Double glazed window to rear, radiator, carpet to floor and smooth ceiling.
Bedroom Three - 3.33m x 3.15m (10'11" x 10'4") - Double glazed window to front, radiator, vinyl flooring and smooth ceiling.
Family Bathroom - Opaque double glazed window to front, panelled bath with central mixer taps and shower attachment over, LLWC, vanity wash hand basin with tiled splashback, shaver point, heated towel rail, laminate flooring and smooth ceiling.
Exterior -
Garage & Driveway - The property benefits from a tandem length carport that leads to a detached garage which has an up and over door, plus power and lighting fitted and eaves storage.
Rear Garden - The landscaped rear garden commences with a patio area to both side and rear plus a lawn area which is flanked by an array of flower and plant borders. There is also an outside tap, power socket, storage shed with power, plus access gate to side. To the side of the property is a large area currently used for additional parking, but also has PLANNING PERMISSION for a side extension.
Important Notices - We wish to inform all prospective purchasers that we have prepared these particulars including text, photographs and measurements as a general guide. Room sizes should not be relied upon for carpets and furnishings. We have not carried out a survey or tested the services, appliances and specific fittings. These particulars do not form part of a contract and must not be relied upon as statement or representation of fact.
Should you be successful in having an offer accepted on a property through ourselves, then there is an administration charge of £25 inc. VAT per person (non-refundable) to complete our Anti Money Laundering Identity checks.
Viewings - Strictly by appointment only through the selling agent Paul Mason Associates .
Proposed Extension - A benefit to the property is the potential for a ground floor side extension, thus giving additional flexibility to the property. There is also scope to extend into the loft area should additional bedrooms be required.
