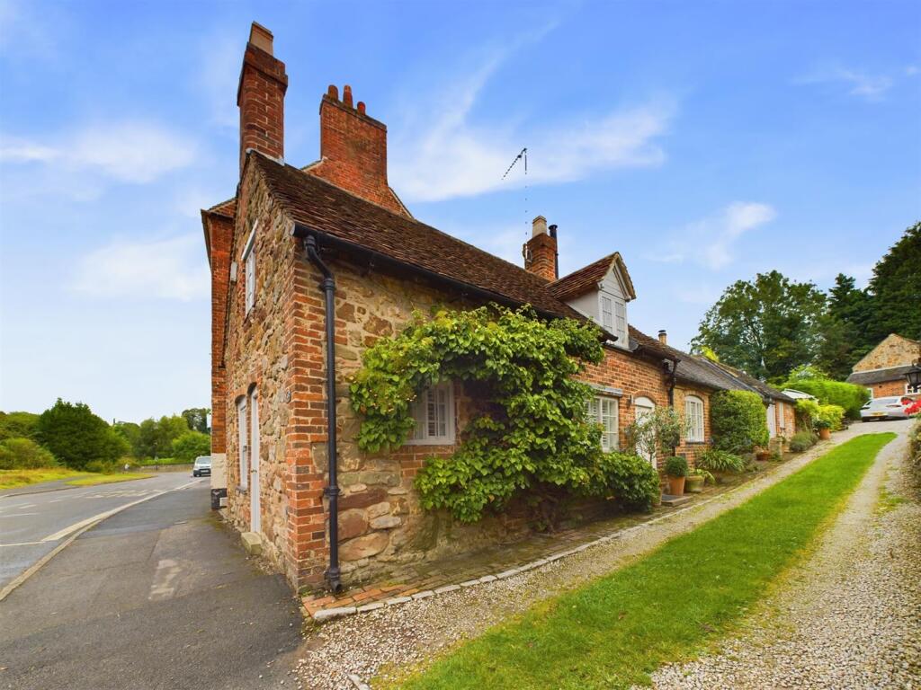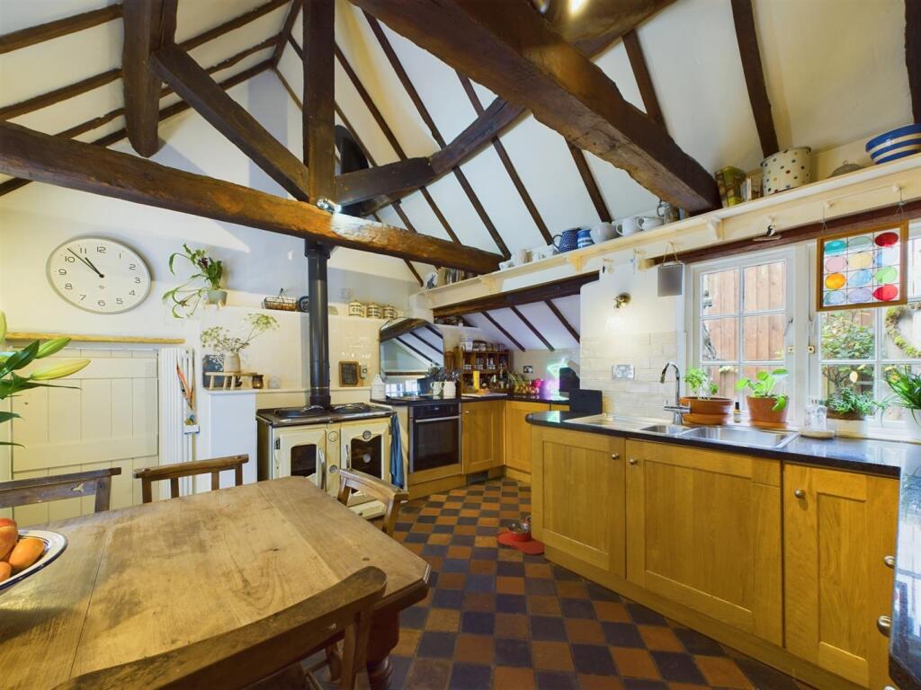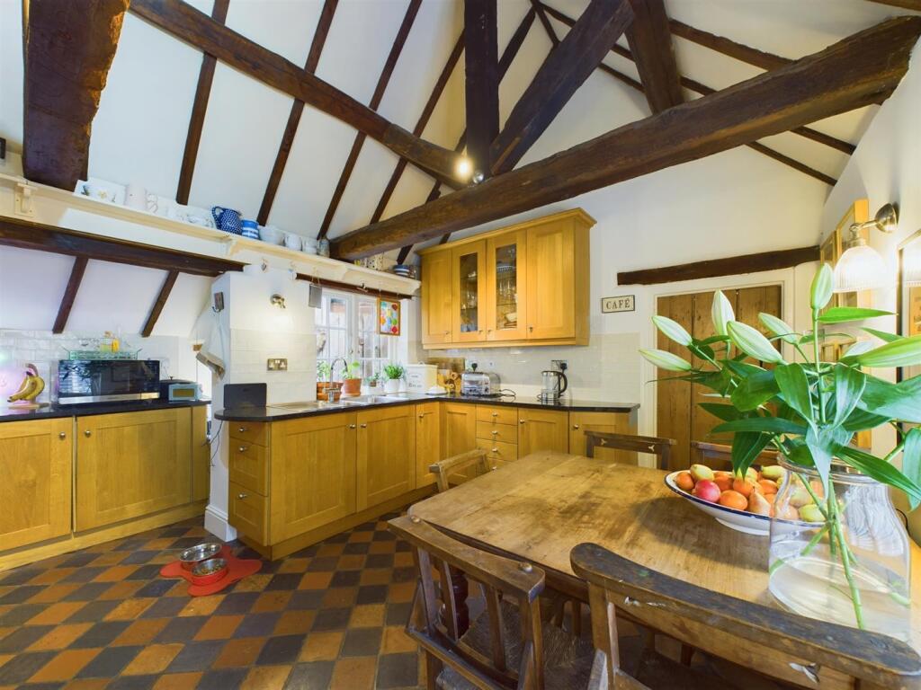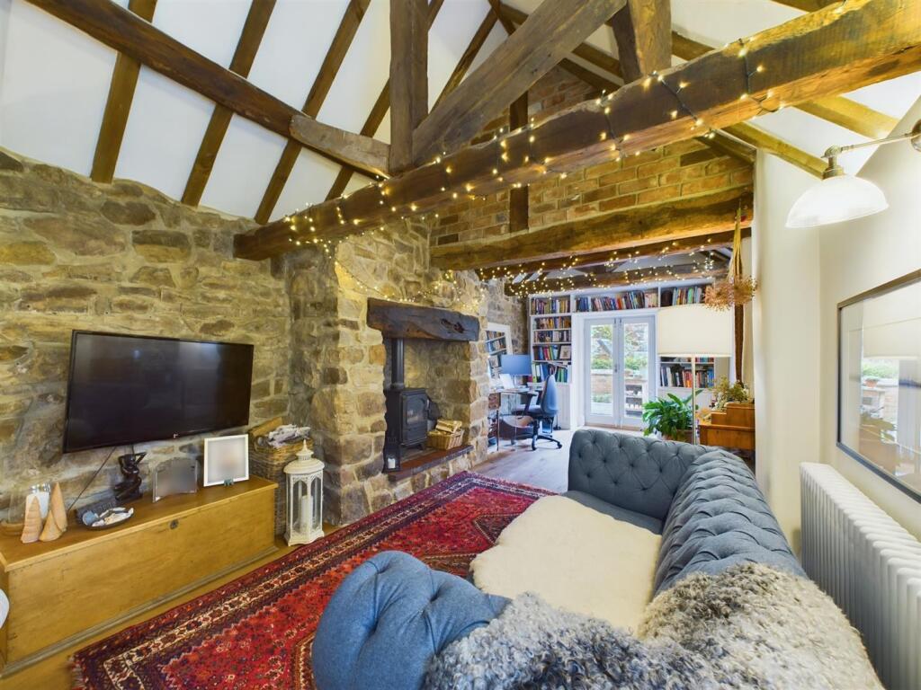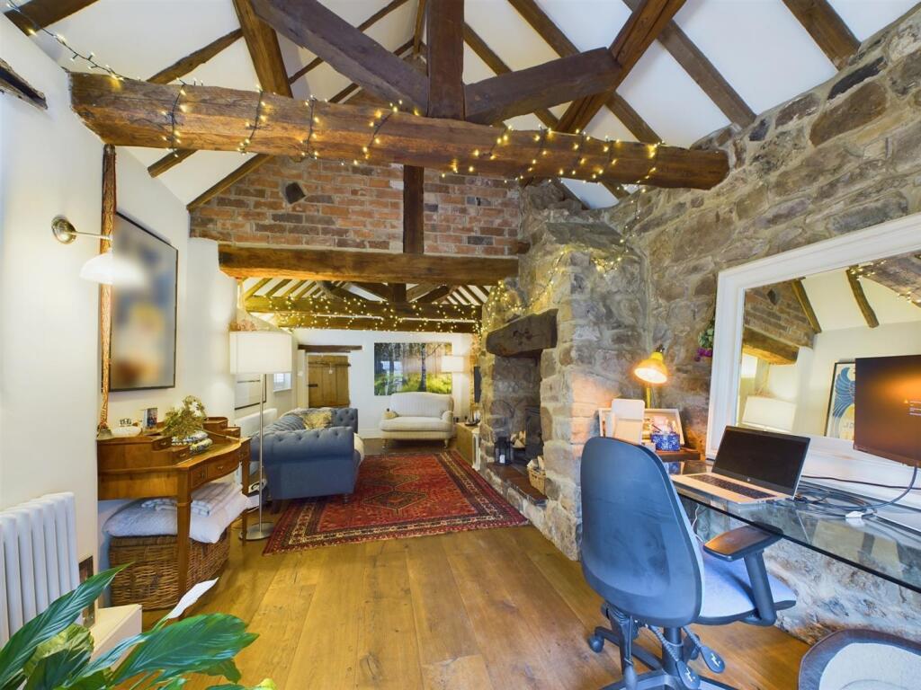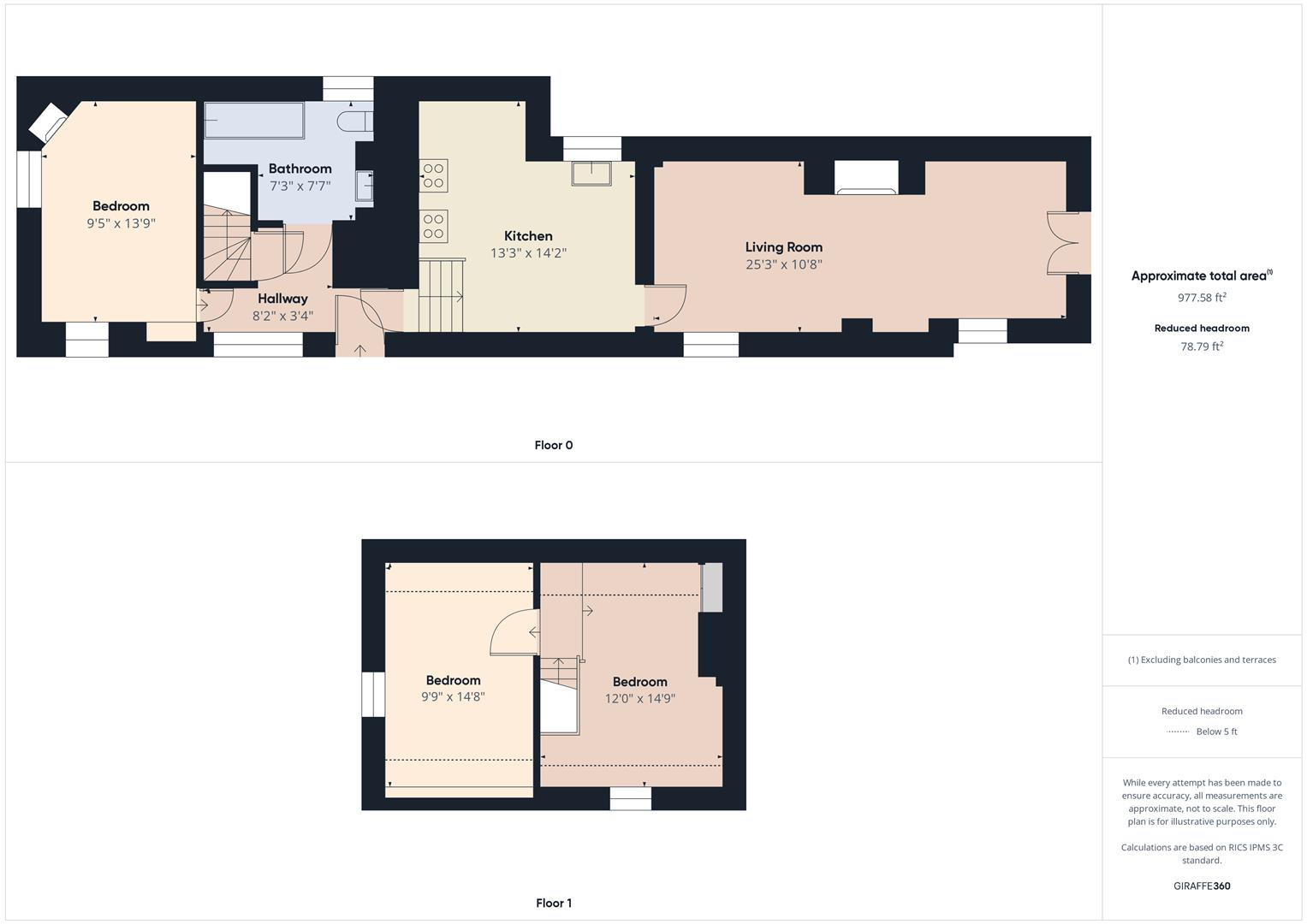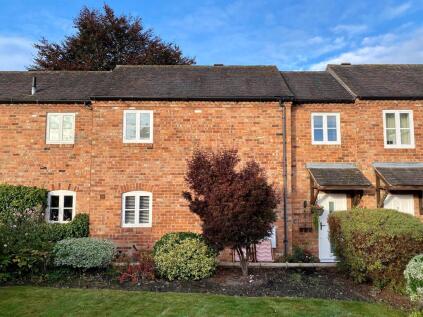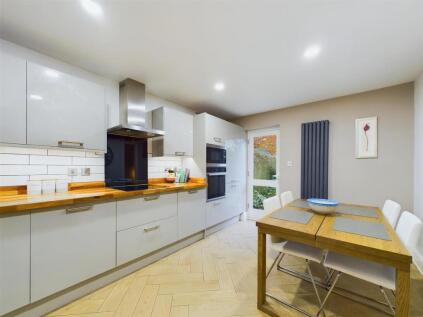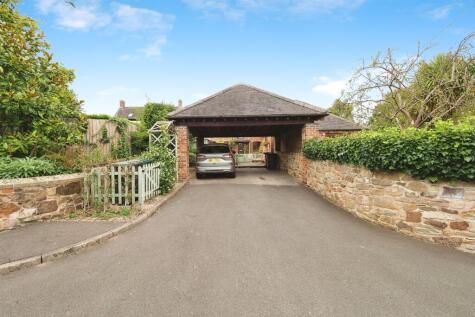- A charming Detached Character Cottage +
- Believed to date to 1760, Grade 2 listed. +
- Gas centrally heated, Popular Village +
- Flexible accommodation with 3 Beds +
- Beamed Ceilings - A True Chocolate Box Cottage!! +
- Viewing strongly advised! +
- NOT TO BE MISSED +
- EPC Grade E - freehold +
The Old Post Office is a charming detached Grade 2 listed cottage located on Main Street in the picturesque village of Ticknall. This delightful property boasts one reception room, three cosy bedrooms, and a well-appointed bathroom.
As you step inside, you'll be greeted by the character and warmth that only a period property can offer. The reception room is perfect for relaxing with family or entertaining guests, while the three bedrooms provide comfortable spaces for a good night's sleep.
The cottage's detached nature ensures privacy and tranquillity, allowing you to enjoy the peaceful surroundings of Ticknall. Whether you're looking for a weekend retreat or a permanent residence, this property offers a wonderful opportunity to embrace village life in a quintessentially British setting.
Don't miss the chance to make this charming period cottage your own and experience the unique charm and character it has to offer. Contact us today to arrange a viewing and start envisioning your life in this lovely home on Main Street.
Ground Floor -
Entrance Hall - Door to front, quarry tiled floor, beamed ceilings, secondary double glazed window to side and built in airing cupboard with hot water cylinder tank.
Downstairs Bedroom Three / Study - Secondary double glazed windows to front and side, radiator, feature fireplace, wooden floor and beamed ceiling.
Luxury Bathroom - with a 3 piece suite comprising a rolled top bath with shower, pedestal wash hand basin, low level wc, radiator, built in cupboard, tiled floor, window to side and beamed ceiling.
Superb Ining Kitchen - High vaulted beamed ceiling makes for a spectacular living space, 2 secondary double glazed windows, an extensive range of oak fitted cupboards with granite worktops, 1 1/2 bowl stainless steel sink unit, a multi fuel agar style wood burner/ cooker/ supplementary hot water and boost to central heating should it be required. quarry tiled floor electric induction hob and built in oven.
Lounge - A characterful room with high vaulted beamed ceiling, feature exposed stone fireplace with multi fuel burner, 2 radiators, wooden floor, 2 secondary double glazed windows to the side and french doors to the rear garden.
First Floor - lobby landing area
Bedroom Two / Open Landing Area - A useful space being openly accessed from the stairs which could easily be partitioned off should it be required, beamed ceiling, radiator window to side, velux window, feature fireplace and built in cupboard housing the central heating gas boiler.
Bedroom One - Secondary double glazed window to the front and velux window to the side, radiator and beamed ceiling.
Outside -
Parking - Approached off a shared driveway with the neighbour is a car parking space to the rear of the garden. The present owner has created an extra garden with this space but it could easily be converted back to parking space should it be required.
Rear Garden - To the side of the property are two extremely long useful shed providing a substantial storage area/ utility area should it be required.
The rear garden consists of a quarry tiled patio / barbecue area. Steps lead to a further cottage garden/ sitting area with a small pagolla.
Tenure - Freehold
Council Tax Band - Charnwood Borough Council
Council Tax Band : C
Viewings - Please contact David Julie & Henry at our office to arrange your viewing.
All viewings are by appointment only.
Call us today to book your appointment.
Services - Mains water, gas and electricity are available to the property but none of these, nor any of the appliances attached thereto, have been tested by Nick Humphreys Estate & Letting Agents, who gives no warranties as to their condition or working order. Telephone subject to suppliers regulations.
Valuations - If you have a property to sell please contact us to arrange your free valuation.
We can be contacted Monday - Friday 9am - 5pm or Saturdays 9am - 4pm.
Fixtures, Fittings & Appliances - The mention of any fixtures, fittings and/or appliances does not imply they are in full efficient working order.
Photographs - Photographs are reproduced for general information and it cannot be inferred that any item shown is included in the sale.
Measurements - Every care has been taken to reflect the true dimensions of this property but they should be treated as approximate and for general guidance only.
Money Laundering - Where an offer is successfully put forward we are obliged by law to ask the prospective purchaser for confirmation of their identity. This will include production of their passport or driving licence and a recent utility bill to prove residence. This evidence will be required prior to solicitors being instructed.
General Note - These particulars, whilst believed to be accurate are set out as a general outline only for guidance and do not constitute any part of an offer or contract. Intending purchasers should not rely on these Particulars of Sale as statements of representation of fact, but must satisfy themselves by inspection or otherwise as to their accuracy. No person in this agent's employment has the authority to make or give any representation or warranty in respect of the property.
Hours Of Business - Our office is open Monday to Friday 9am till 5.30pm and Saturday, 9am till 4pm.
