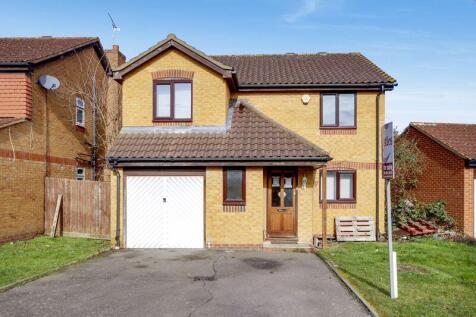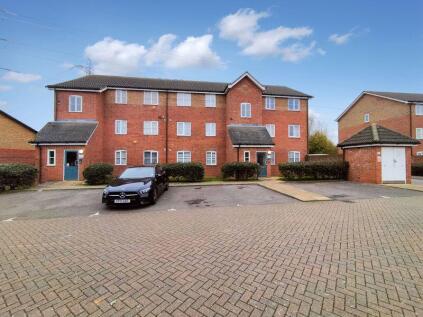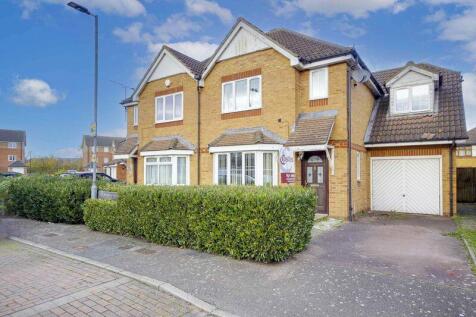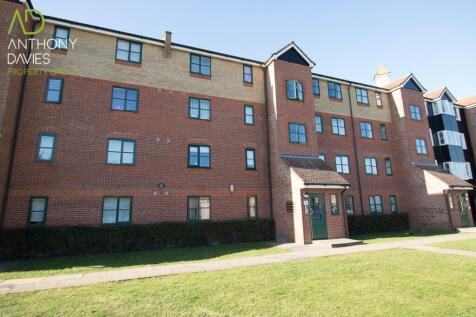4 Bed Detached House, Single Let, Enfield, EN3 6XN, £800,000
Haldane Close, Enfield, EN3 6XN - 1 views - 2 months ago
BTL
~129 m²
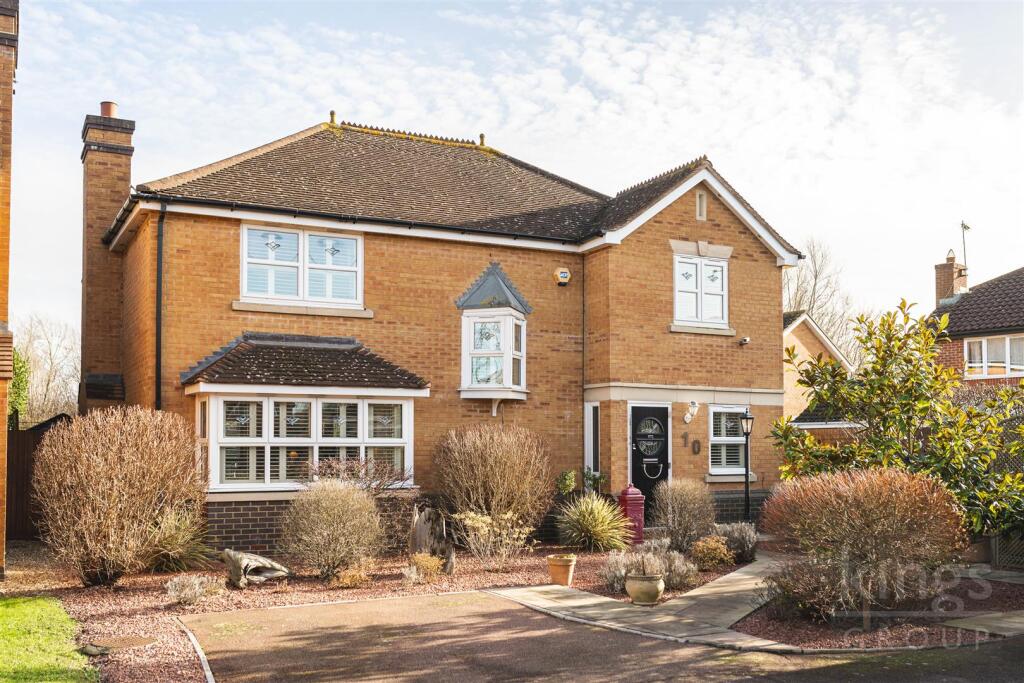
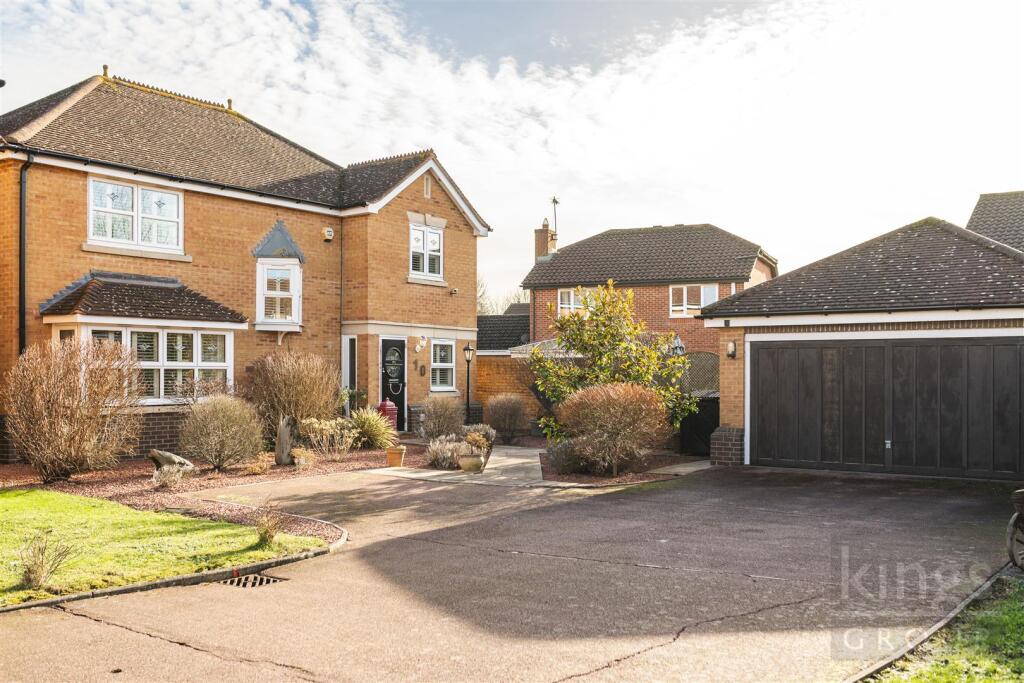
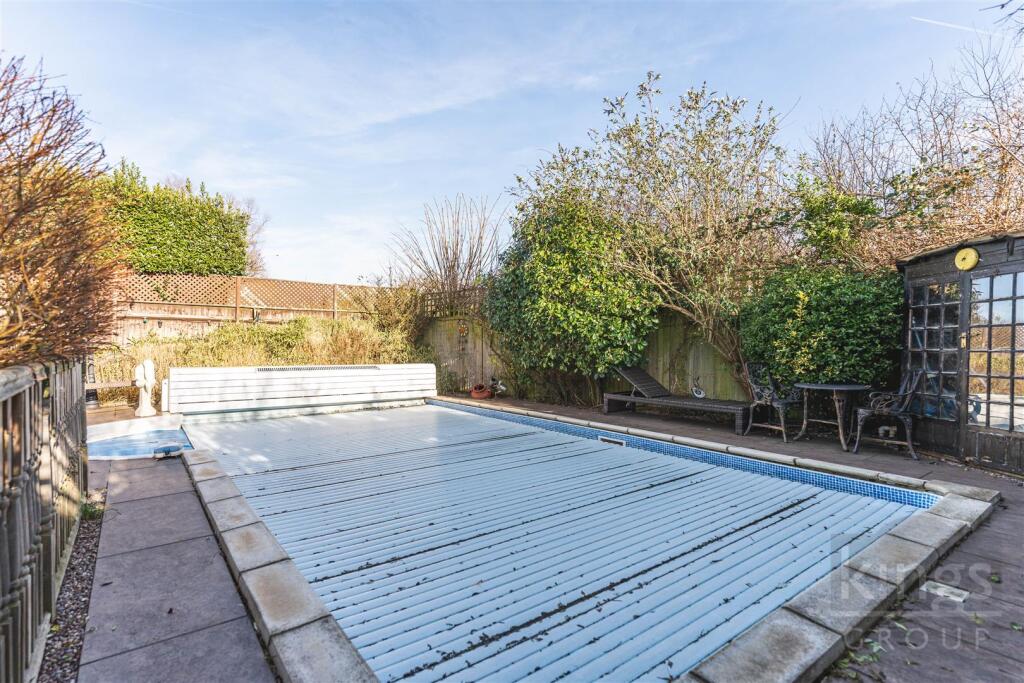
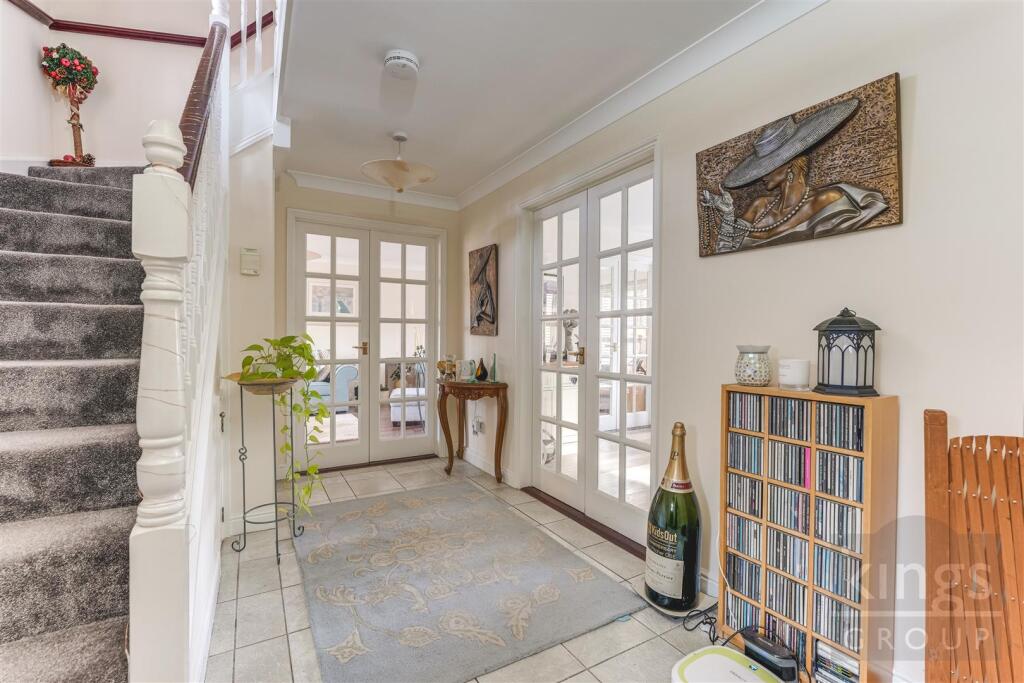
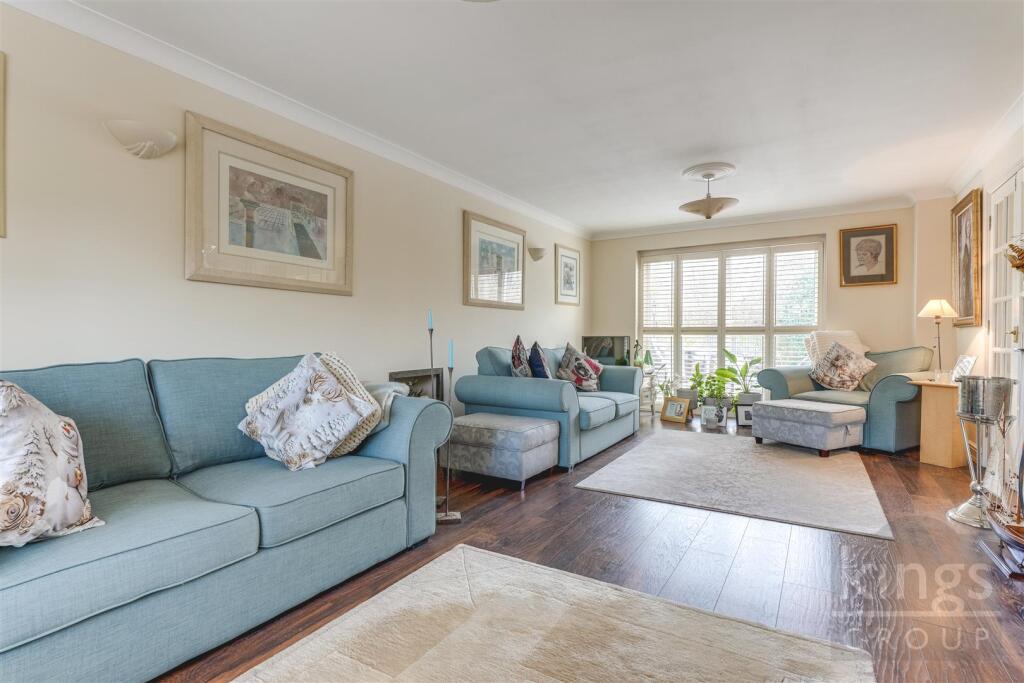
+22 photos
ValuationOvervalued
| Sold Prices | £360K - £1.4M |
| Sold Prices/m² | £3.1K/m² - £6.6K/m² |
| |
Square Metres | ~129.26 m² |
| Price/m² | £6.2K/m² |
Value Estimate | £558,410 |
Cashflows
Cash In | |
Purchase Finance | Mortgage |
Deposit (25%) | £200,000 |
Stamp Duty & Legal Fees | £52,700 |
Total Cash In | £252,700 |
| |
Cash Out | |
Rent Range | £2,000 - £3,500 |
Rent Estimate | £2,125 |
Running Costs/mo | £2,945 |
Cashflow/mo | £-820 |
Cashflow/yr | £-9,840 |
Gross Yield | 3% |
Local Sold Prices
20 sold prices from £360K to £1.4M, average is £520K. £3.1K/m² to £6.6K/m², average is £4.5K/m².
Local Rents
14 rents from £2K/mo to £3.5K/mo, average is £2.3K/mo.
Local Area Statistics
Population in EN3 | 55,687 |
Population in Enfield | 130,248 |
Town centre distance | 3.89 miles away |
Nearest school | 0.50 miles away |
Nearest train station | 0.75 miles away |
| |
Rental demand | Landlord's market |
Rental growth (12m) | +5% |
Sales demand | Seller's market |
Capital growth (5yrs) | +20% |
Property History
Listed for £800,000
February 11, 2025
Floor Plans
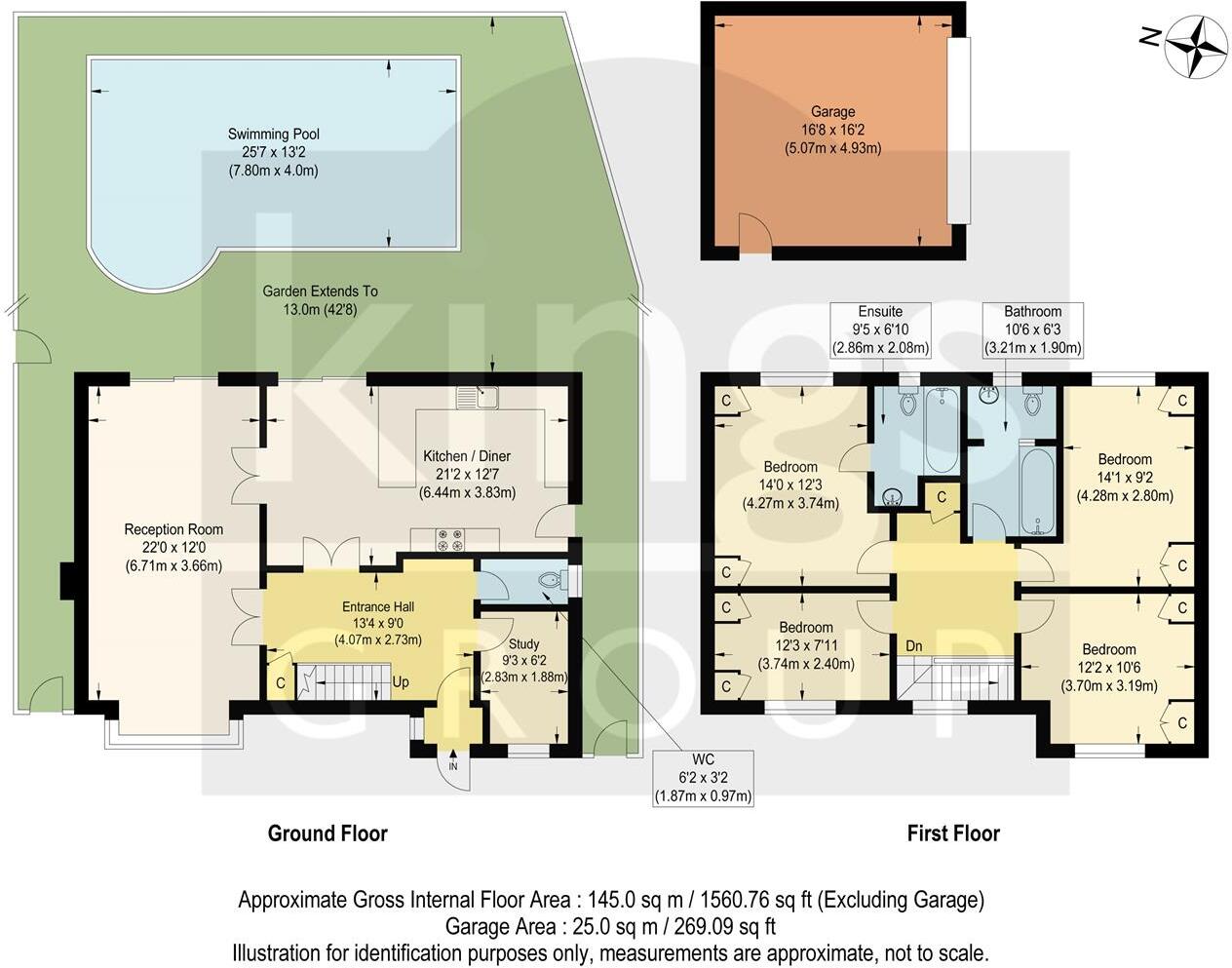
Description
Similar Properties
Like this property? Maybe you'll like these ones close by too.
Under Offer
4 Bed House, Single Let, Enfield, EN3 6XX
£485,000
1 views • 2 months ago • 129 m²
2 Bed Flat, Single Let, Enfield, EN3 6FX
£250,000
3 months ago • 68 m²
4 Bed House, Single Let, Enfield, EN3 6FZ
£500,000
28 views • a year ago • 129 m²
Sold STC
2 Bed Flat, Single Let, Enfield, EN3 6WF
£265,000
4 views • a year ago • 64 m²
