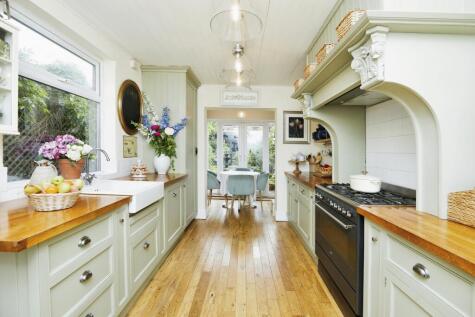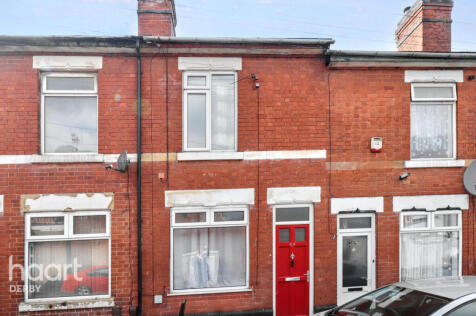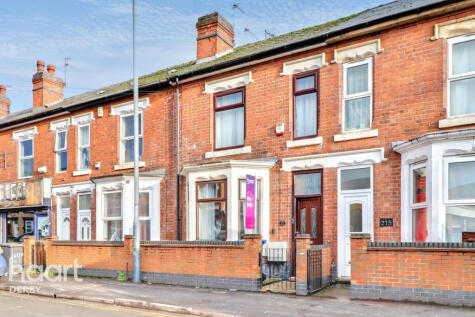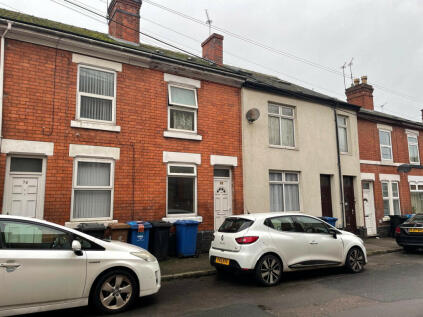4 Bed Terraced House, Single Let, Derby, DE23 6LN, £225,000
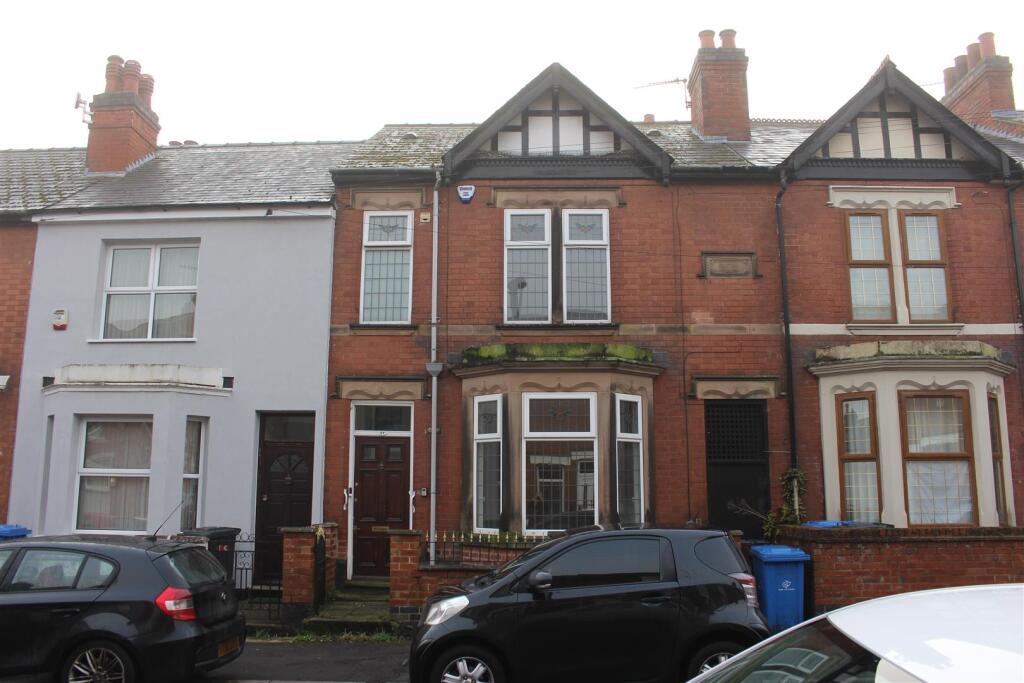
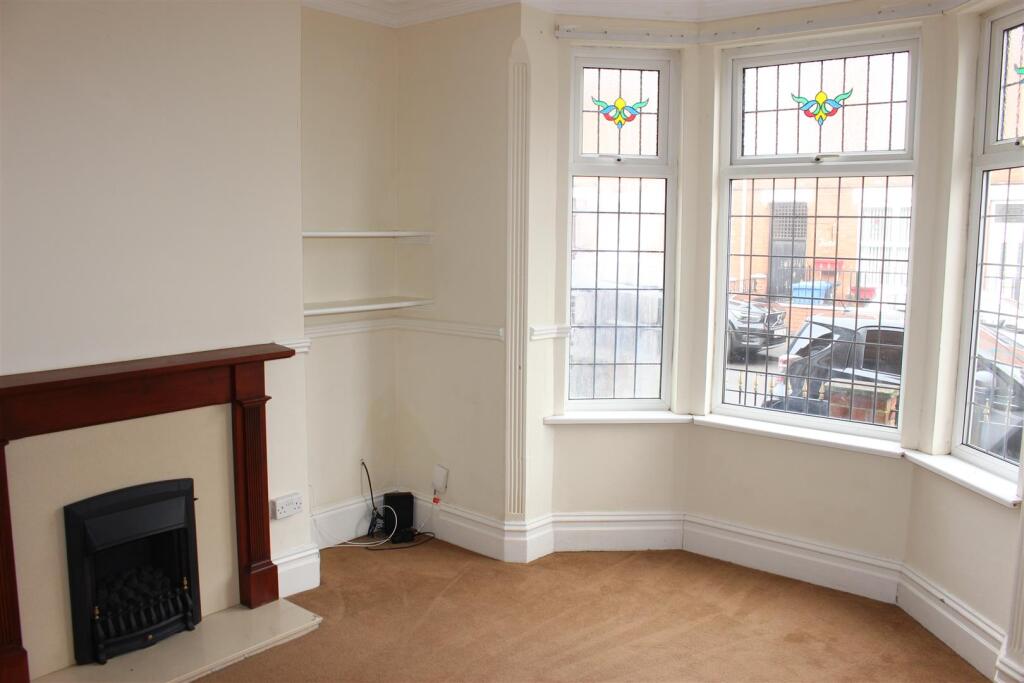
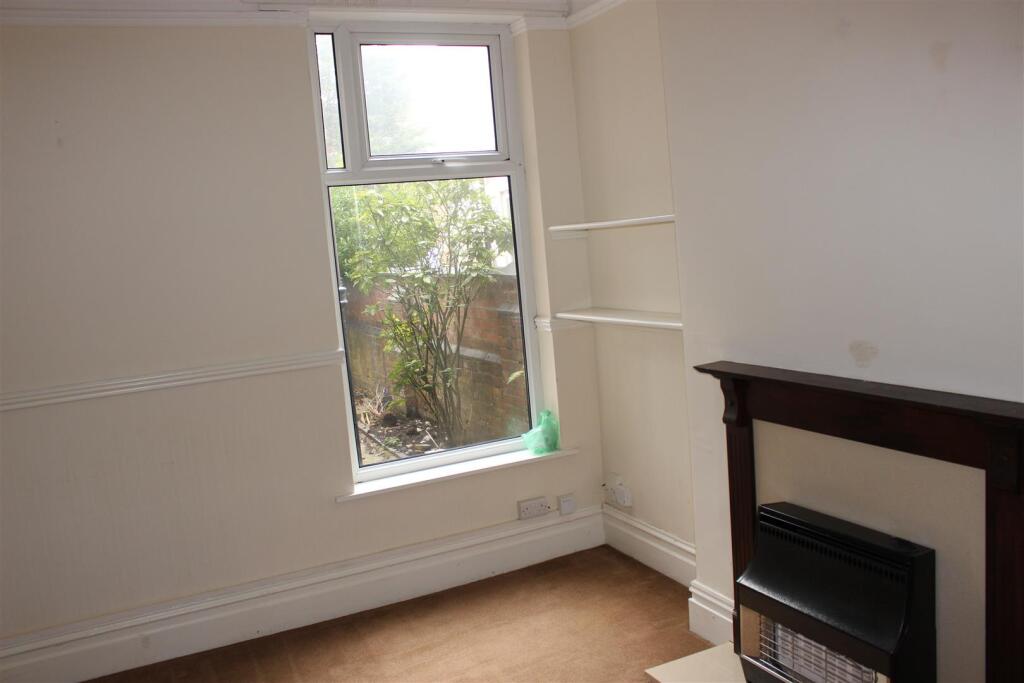
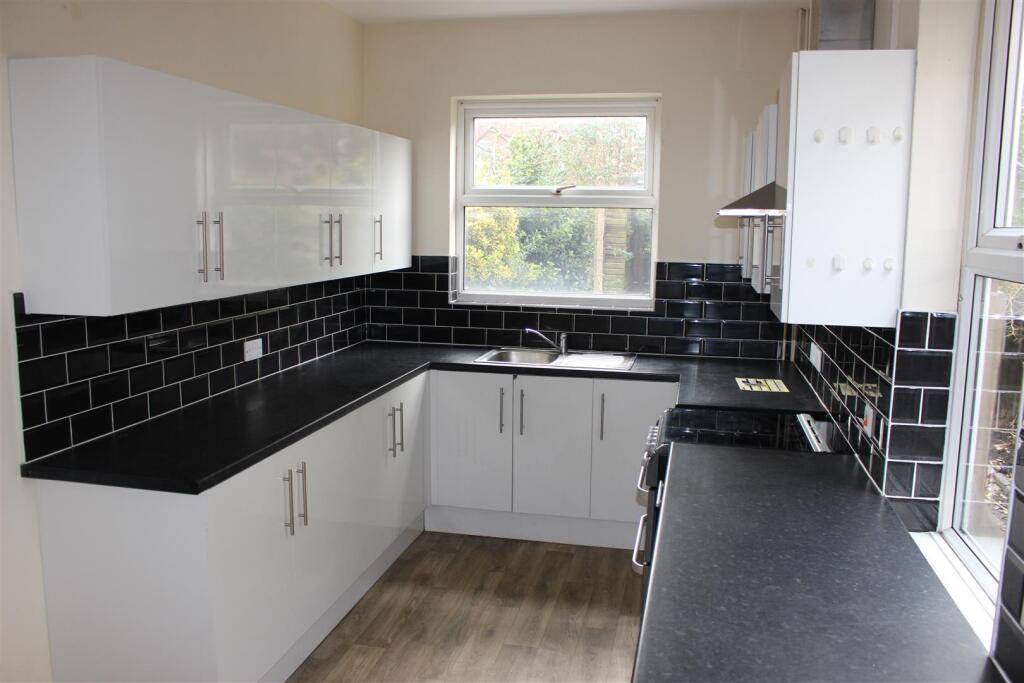
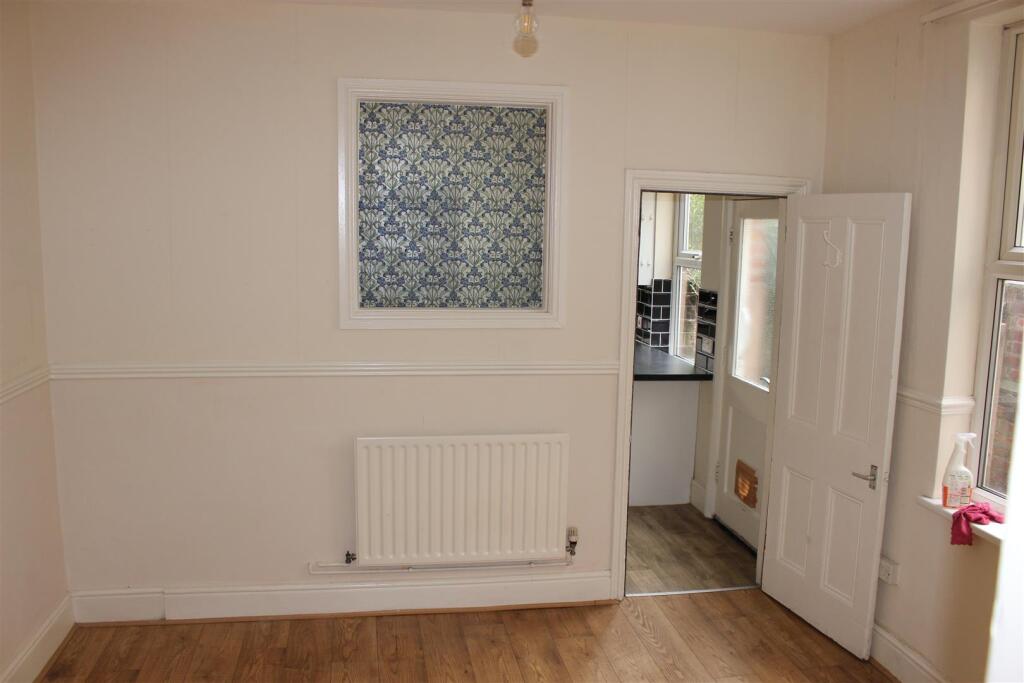
ValuationOvervalued
| Sold Prices | £92K - £425K |
| Sold Prices/m² | £658/m² - £3K/m² |
| |
Square Metres | 134 m² |
| Price/m² | £1.7K/m² |
Value Estimate | £215,632£215,632 |
Cashflows
Cash In | |
Purchase Finance | MortgageMortgage |
Deposit (25%) | £56,250£56,250 |
Stamp Duty & Legal Fees | £8,400£8,400 |
Total Cash In | £64,650£64,650 |
| |
Cash Out | |
Rent Range | £765 - £5,000£765 - £5,000 |
Rent Estimate | £850 |
Running Costs/mo | £893£893 |
Cashflow/mo | £-43£-43 |
Cashflow/yr | £-517£-517 |
Gross Yield | 5%5% |
Local Sold Prices
45 sold prices from £92K to £425K, average is £220K. £658/m² to £3K/m², average is £1.6K/m².
| Price | Date | Distance | Address | Price/m² | m² | Beds | Type | |
| £100K | 12/21 | 0.03 mi | 64, Scott Street, Derby, City Of Derby DE23 8QT | £1,149 | 87 | 4 | Terraced House | |
| £140K | 12/22 | 0.16 mi | 211, Upper Dale Road, Derby, City Of Derby DE23 8BS | £1,609 | 87 | 4 | Terraced House | |
| £155K | 10/20 | 0.18 mi | 158, Almond Street, Derby, City Of Derby DE23 6LY | £1,250 | 124 | 4 | Terraced House | |
| £153K | 08/21 | 0.21 mi | 122, Stonehill Road, Derby, City Of Derby DE23 6TL | £1,517 | 101 | 4 | Terraced House | |
| £135K | 04/21 | 0.22 mi | 22, Byron Street, Derby, City Of Derby DE23 6TT | £1,216 | 111 | 4 | Semi-Detached House | |
| £160K | 12/20 | 0.27 mi | 4, Chatsworth Street, Derby, City Of Derby DE23 6NR | £1,194 | 134 | 4 | Semi-Detached House | |
| £268K | 12/22 | 0.31 mi | 79, Overdale Road, Derby, City Of Derby DE23 6AU | - | - | 4 | Terraced House | |
| £287K | 11/22 | 0.31 mi | 9, Overdale Road, Derby, City Of Derby DE23 6AU | - | - | 4 | Semi-Detached House | |
| £100K | 07/21 | 0.31 mi | 42, Howard Street, Derby, City Of Derby DE23 6TX | £658 | 152 | 4 | Semi-Detached House | |
| £230K | 03/21 | 0.35 mi | 5, Uplands Gardens, Derby, City Of Derby DE23 6AS | £2,527 | 91 | 4 | Detached House | |
| £220K | 10/21 | 0.36 mi | 14, Vicarage Avenue, Derby, City Of Derby DE23 6TP | - | - | 4 | Semi-Detached House | |
| £270K | 09/21 | 0.36 mi | 27, Breedon Hill Road, Derby, City Of Derby DE23 6TH | £1,656 | 163 | 4 | Semi-Detached House | |
| £224K | 06/21 | 0.38 mi | 72, Empress Road, Derby, City Of Derby DE23 6TE | - | - | 4 | Semi-Detached House | |
| £310K | 02/23 | 0.38 mi | 41, Whitaker Road, Derby, City Of Derby DE23 6AR | - | - | 4 | Detached House | |
| £250K | 10/20 | 0.4 mi | 7, Carlton Road, Derby, City Of Derby DE23 6HB | £1,689 | 148 | 4 | Semi-Detached House | |
| £355K | 02/23 | 0.43 mi | 44, Carlton Road, Derby, City Of Derby DE23 6HA | - | - | 4 | Detached House | |
| £145K | 07/23 | 0.44 mi | 38, Chatham Street, Derby, City Of Derby DE23 8TH | £1,082 | 134 | 4 | Terraced House | |
| £287.5K | 02/21 | 0.47 mi | 83, Palmerston Street, Derby, City Of Derby DE23 6PF | £1,862 | 154 | 4 | Semi-Detached House | |
| £115K | 03/21 | 0.49 mi | 34, Sale Street, Derby, City Of Derby DE23 8GD | £898 | 128 | 4 | Terraced House | |
| £188K | 03/23 | 0.54 mi | 35, Molineux Street, Derby, City Of Derby DE23 8HF | £1,324 | 142 | 4 | Terraced House | |
| £165K | 08/23 | 0.55 mi | 24, Harriet Street, Derby, City Of Derby DE23 8EQ | £1,426 | 116 | 4 | Semi-Detached House | |
| £158K | 06/23 | 0.56 mi | 29, Balfour Road, Derby, City Of Derby DE23 8UP | - | - | 4 | Semi-Detached House | |
| £295K | 11/20 | 0.6 mi | 16, Arlington Road, Derby, City Of Derby DE23 6NY | £1,891 | 156 | 4 | Detached House | |
| £251K | 01/21 | 0.66 mi | 61, Penrhyn Avenue, Derby, City Of Derby DE23 6LB | £2,510 | 100 | 4 | Semi-Detached House | |
| £154K | 03/21 | 0.67 mi | 57, Douglas Street, Derby, City Of Derby DE23 8LJ | £1,013 | 152 | 4 | Terraced House | |
| £119K | 10/20 | 0.67 mi | 2, Arleston Street, Derby, City Of Derby DE23 8WG | £1,553 | 77 | 4 | Semi-Detached House | |
| £100K | 06/21 | 0.69 mi | 33, Grange Street, Derby, City Of Derby DE23 8HD | £1,042 | 96 | 4 | Terraced House | |
| £180K | 12/21 | 0.69 mi | 64, Underhill Avenue, Derby, City Of Derby DE23 8WE | £1,277 | 141 | 4 | Semi-Detached House | |
| £267.5K | 10/21 | 0.75 mi | 176, St Albans Road, Derby, Derbyshire DE22 3JQ | £2,157 | 124 | 4 | Semi-Detached House | |
| £295K | 04/23 | 0.76 mi | 33, Leopold Street, Derby, City Of Derby DE1 2HF | - | - | 4 | Detached House | |
| £282K | 02/21 | 0.77 mi | 131, Normanton Lane, Littleover, Derby, City Of Derby DE23 6LF | £2,220 | 127 | 4 | Semi-Detached House | |
| £320K | 10/21 | 0.77 mi | 8, South Avenue, Littleover, Derby, City Of Derby DE23 6BA | £2,302 | 139 | 4 | Semi-Detached House | |
| £150K | 08/21 | 0.79 mi | 232, Osmaston Road, Derby, City Of Derby DE23 8LB | £1,115 | 135 | 4 | Semi-Detached House | |
| £168.5K | 01/23 | 0.81 mi | 8, Horton Street, Derby, City Of Derby DE23 8LN | £1,959 | 86 | 4 | Terraced House | |
| £290K | 10/21 | 0.83 mi | 4, Eastbrae Road, Sunnyhill, Derby, City Of Derby DE23 1WA | - | - | 4 | Detached House | |
| £92K | 04/21 | 0.85 mi | 4, Dexter Street, Derby, City Of Derby DE23 8LL | £891 | 103 | 4 | Terraced House | |
| £360K | 01/23 | 0.87 mi | 248, Stenson Road, Derby, City Of Derby DE23 1JL | £2,535 | 142 | 4 | Detached House | |
| £122.5K | 07/21 | 0.87 mi | 8, Lynton Street, Derby, City Of Derby DE22 3RU | - | - | 4 | Terraced House | |
| £425K | 02/21 | 0.89 mi | 5, Park Drive, Littleover, Derby, City Of Derby DE23 6FY | £2,168 | 196 | 4 | Detached House | |
| £373K | 01/21 | 0.92 mi | 128, Willson Avenue, Littleover, Derby, City Of Derby DE23 1TW | £3,008 | 124 | 4 | Detached House | |
| £386K | 11/20 | 0.92 mi | 36, Eastwood Drive, Littleover, Derby, City Of Derby DE23 6BN | £2,947 | 131 | 4 | Terraced House | |
| £176K | 10/20 | 0.93 mi | 77, Wolfa Street, Derby, City Of Derby DE22 3SE | £1,660 | 106 | 4 | Terraced House | |
| £176K | 02/23 | 0.93 mi | 97, Wolfa Street, Derby, City Of Derby DE22 3SE | £2,071 | 85 | 4 | Terraced House | |
| £363K | 07/23 | 0.95 mi | 9, Berkeley Close, Littleover, Derby, City Of Derby DE23 1TS | - | - | 4 | Detached House | |
| £265K | 12/20 | 0.97 mi | 33, Field Rise, Littleover, Derby, City Of Derby DE23 1DT | £1,541 | 172 | 4 | Detached House |
Local Rents
48 rents from £765/mo to £5K/mo, average is £1.2K/mo.
| Rent | Date | Distance | Address | Beds | Type | |
| £900 | 12/24 | 0.04 mi | - | 3 | Terraced House | |
| £850 | 03/24 | 0.1 mi | ST. James Road, Derby | 3 | Terraced House | |
| £895 | 12/24 | 0.14 mi | - | 3 | Terraced House | |
| £995 | 03/24 | 0.16 mi | Porter Road, DERBY | 3 | Flat | |
| £1,300 | 01/25 | 0.31 mi | - | 3 | Terraced House | |
| £1,300 | 02/25 | 0.31 mi | - | 3 | Terraced House | |
| £1,300 | 03/25 | 0.31 mi | - | 3 | Terraced House | |
| £1,150 | 01/25 | 0.35 mi | - | 3 | Terraced House | |
| £1,150 | 02/25 | 0.35 mi | - | 3 | Terraced House | |
| £1,150 | 04/25 | 0.36 mi | - | 3 | Semi-Detached House | |
| £765 | 12/23 | 0.37 mi | - | 3 | Terraced House | |
| £1,150 | 01/25 | 0.37 mi | - | 6 | Terraced House | |
| £1,500 | 03/24 | 0.39 mi | - | 3 | Terraced House | |
| £1,350 | 04/24 | 0.39 mi | - | 3 | Terraced House | |
| £1,350 | 05/24 | 0.39 mi | - | 3 | Terraced House | |
| £1,300 | 12/24 | 0.39 mi | - | 3 | Terraced House | |
| £1,500 | 12/24 | 0.39 mi | - | 3 | Terraced House | |
| £1,300 | 12/24 | 0.39 mi | - | 3 | Terraced House | |
| £1,500 | 03/24 | 0.42 mi | Fairfield Road, Derby DE23 6HB | 4 | House | |
| £1,400 | 03/24 | 0.43 mi | Carlton Road, Derby, DE23 6HA | 5 | Flat | |
| £1,050 | 01/24 | 0.46 mi | - | 4 | Semi-Detached House | |
| £1,000 | 04/24 | 0.46 mi | Ashopton Avenue, DERBY | 3 | Semi-Detached House | |
| £1,500 | 04/24 | 0.49 mi | Whitaker Road, DERBY | 5 | House | |
| £1,100 | 03/24 | 0.49 mi | Colwyn Avenue, Derby, Derbyshire, DE23 | 3 | Detached House | |
| £5,000 | 04/24 | 0.51 mi | Burton Road, Derby, Derbyshire, DE23 | 10 | Detached House | |
| £1,195 | 05/24 | 0.52 mi | Renals Street, Derby | 4 | House | |
| £5,000 | 06/24 | 0.53 mi | - | 10 | Terraced House | |
| £5,000 | 04/24 | 0.53 mi | Burton Road, Derby, DE23 | 10 | Terraced House | |
| £900 | 04/25 | 0.54 mi | - | 3 | Terraced House | |
| £995 | 03/25 | 0.54 mi | - | 3 | Semi-Detached House | |
| £875 | 04/24 | 0.55 mi | Belgrave Street, Normanton, Derby | 3 | Terraced House | |
| £850 | 03/24 | 0.57 mi | Balfour Road | 3 | Terraced House | |
| £850 | 04/24 | 0.57 mi | Reeves Road, Normanton | 3 | Terraced House | |
| £950 | 02/25 | 0.58 mi | - | 3 | Terraced House | |
| £950 | 04/24 | 0.58 mi | Bethulie Road, DERBY | 3 | Flat | |
| £930 | 03/24 | 0.59 mi | Shaftesbury Crescent, Derby DE23 8NA | 3 | Detached House | |
| £930 | 03/24 | 0.59 mi | Shaftesbury Crescent, Derby DE23 8NA | 3 | Semi-Detached House | |
| £1,600 | 02/25 | 0.59 mi | - | 5 | Terraced House | |
| £1,600 | 03/25 | 0.59 mi | - | 5 | Terraced House | |
| £1,500 | 03/24 | 0.6 mi | Arlington Road, New Normanton | 4 | Detached House | |
| £1,600 | 03/24 | 0.6 mi | Arlington Road, Littleover | 4 | Semi-Detached House | |
| £1,250 | 02/24 | 0.6 mi | - | 3 | Semi-Detached House | |
| £1,250 | 12/24 | 0.6 mi | Bramfield Avenue, Derby, DE22 | 3 | Detached House | |
| £1,300 | 12/24 | 0.6 mi | - | 4 | Semi-Detached House | |
| £1,000 | 12/24 | 0.61 mi | - | 3 | Terraced House | |
| £1,000 | 04/25 | 0.61 mi | - | 3 | Terraced House | |
| £1,950 | 12/24 | 0.61 mi | Woods Lane, Derby | 4 | Terraced House | |
| £995 | 12/24 | 0.61 mi | Woods Lane, Derby | 3 | Terraced House |
Local Area Statistics
Population in DE23 | 59,97959,979 |
Population in Derby | 308,324308,324 |
Town centre distance | 0.77 miles away0.77 miles away |
Nearest school | 0.20 miles away0.20 miles away |
Nearest train station | 0.71 miles away0.71 miles away |
| |
Rental demand | Landlord's marketLandlord's market |
Rental growth (12m) | -2%-2% |
Sales demand | Seller's marketSeller's market |
Capital growth (5yrs) | +22%+22% |
Property History
Price changed to £225,000
April 5, 2025
Listed for £240,000
February 11, 2025
Floor Plans
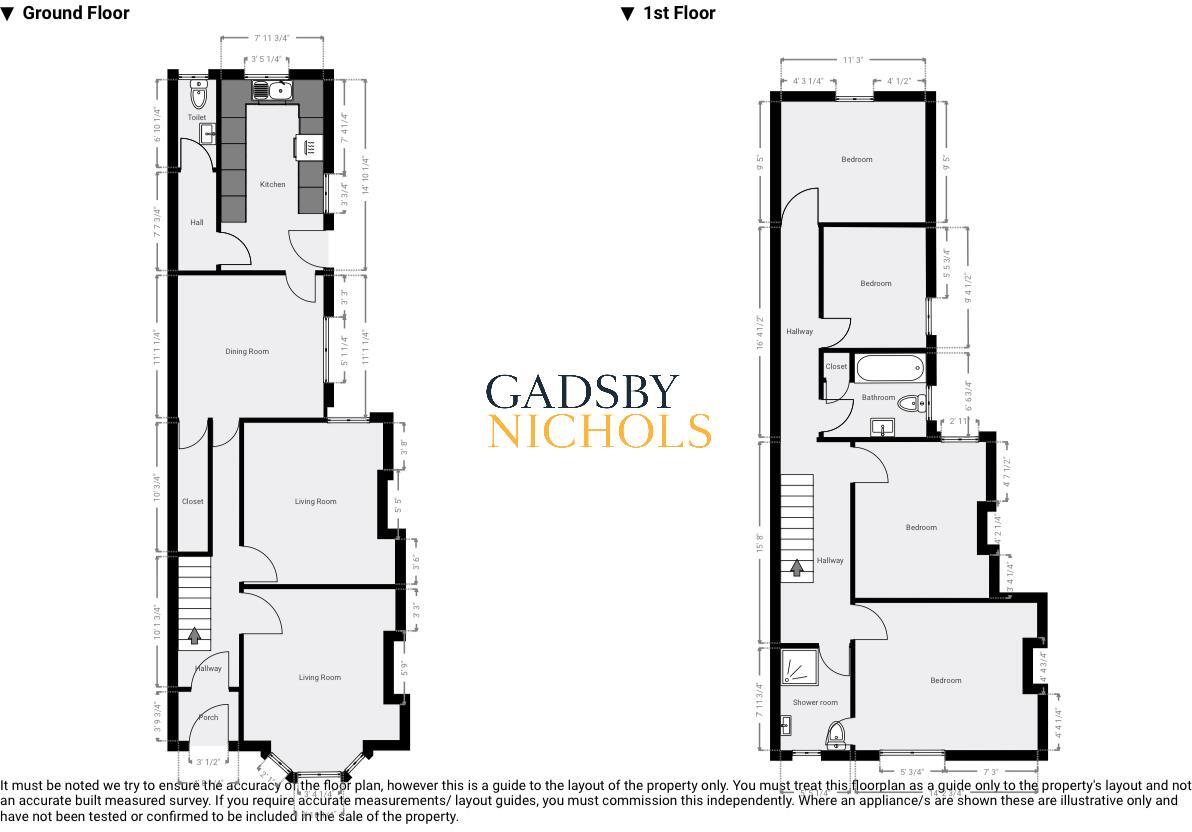
Description
- Appealing Palisade Property +
- Immediate Vacant Possession +
- Close to Amenities +
- Three Reception Rooms +
- Spacious Interior +
- Four Bedrooms +
- GCH & UPVC Double Glazing +
- Bathroom & Ensuite +
- EPC E, Council Tax B +
- Rear Garden +
AN APPEALING, AND SPACIOUS, FOUR-BEDROOMED MID-PALISADE CHARACTER property, with an appealing façade, in a well-established residential location. The property is available with IMMEDIATE VACANT POSSESSION, and having the benefit of gas central heating UPVC double glazing, and security alarm, the spacious interior briefly comprises: -
GROUND FLOOR, entrance vestibule, entrance hall, front lounge, dining room, breakfast room/third reception, modern kitchen, rear lobby, and cloaks/WC. FIRST FLOOR, passaged landing, main double bedroom with Jack 'n' Jill ensuite shower room, a further three bedrooms, and family bathroom. OUTSIDE, small foregarden, and rear garden. EPC E, Council Tax Band B.
The Property - An appealing, mid-palisade character residence, with an attractive front façade, offering a spacious family interior. The property is available with immediate vacant possession, and comprises; entrance vestibule, entrance hall, three reception rooms, kitchen, rear lobby, cloaks/WC, main bedroom with ensuite, a further three bedrooms, bathroom, foregaden, and rear garden.
Location - The property enjoys a well-established location, close to local amenities, and is within easy access of Derby city centre. There are good road communications in the area, providing access to the ring road systems, and onwards to the A38, A50 and A52 for commuting further afield.
Directions - When leaving Derby city centre by vehicle, proceed south along Abbey Street, then at the traffic lights turn right onto Burton Road, then left into Stonehill Road. At the end of Stonehill Road turn right, then immediately left into Almond Street, taking the fourth left into Clarence Road to find the property on the righthand side before reaching the junction with Upper Dale Road.
Viewings - Strictly by prior appointment with the Sole Agents, Gadsby Nichols. REF: R13431.
Accommodation - Having the benefit of gas central heating, UPVC double glazing, and security alarm, the detailed accommodation comprises: -
Ground Floor -
Entrance Vestibule - Having front entrance door, period Minton tiled floor, and part-glazed inner door opening to the: -
Entrance Hall - Having laminate flooring, central heating radiator, and stairs to the first floor.
Front Lounge - 3.78m x 3.45m plus (12'4" x 11'3" plus) - Measurements are 'plus bay widow'.
Having UPVC leaded-light double glazed bay window to the front, Adam-style fire surround with marble hearth and back-plate, and fitted 'living flame' coal gas fire (NOT TESTED), period ceiling rose, ceiling cornice, dado rail to the walls, and central heating radiator.
Dining Room - 3.78m x 3.12m (12'5" x 10'3") - Having Adam-style fire surround with marble hearth and fitted gas fire (NOT TESTED), period ceiling rose, ceiling cornice, dado rail to the walls, UPVC double glazed widow, and central heating radiator.
Breakfast Room - 3.45m x 3.33m (11'4" x 10'11") - Having UPVC double glazed window, central heating radiator, dado rail to the walls, and understairs store cupboard.
Kitchen - 4.50m x 2.44m (14'9" x 8'0") - Having modern white fitments comprising; three double base units, one single base unit, drawers, two double wall units, and four single wall units, together with stainless steel sink unit with single drainer, ample work surface areas with tiled splashbacks, gas point, UPVC double glazed windows to the side and rear, part-glazed door to the side, central heating radiator, and wall-mounted gas central heating boiler for domestic hot water and central heating.
Rear Lobby - Leading to the: -
Cloaks/Wc - Having suite comprising; low-level WC, and wash hand basin, together with UPVC double glazed window.
First Floor -
Passaged Landing - Having glazed rooflight, and central heating radiator.
Front Bedroom One - 4.32m x 3.51m (14'2" x 11'6") - Having two UPVC leaded-light double glazed windows to the front, central heating radiator, period cast-iron fire surround, and door to the: -
Jack 'N' Jill Ensuite Shower Room - Having white sanitary ware comprising; low-level WC, wash hand basin in vanity unit with cupboards under, and wide shower cubicle with electric shower unit, together with part-tiled walls, UPVC leaded-light double glazed window, wall-mounted electric convector heater, and doors to bedroom one and the landing.
Bedroom Two - 3.76m x 3.15m (12'4" x 10'4") - Having UPVC double glazed window, and central heating radiator.
Bedroom Three - 2.87m x 2.41m (9'5" x 7'11") - Having UPVC double glazed window, and central heating radiator.
Bedroom Four - 3.48m x 2.90m (11'5" x 9'6") - Having UPVC double glazed window, and central heating radiator.
Family Bathroom - Having white suite comprising; low-level WC, pedestal wash hand basin, and panelled bath with electric shower unit over, together with UPVC double glazed window, central heating radiator, and built-in airing cupboard housing the hot water cylinder.
Outside -
Small Forgarden - Set behind brick walling and railings, with gated access.
Rear Garden - Having patio area, shrub borders, and garden shed.
Additional Information -
Tenure - We understand the property is held freehold, with vacant possession provided upon completion.
Anti-Money Laundering (Aml) Regulations - In accordance with AML Regulations, it is our duty to verify all Clients, at the start of any matter, before accepting instructions to market their property.
We cannot market a property before carrying out the relevant checks, and in the case of Probate, we must verify the identity of all Executors, if there are more than one.
In order to carry out the identity checks, we will need to request the following: -
a)Proof of Identity – we will also need to verify this information by having sight of photographic ID. This can be in the form of a photographic driving license, passport, or national identity card;
b)Proof of Address – we will need to verify this information by having sight of a utility bill, bank statement, or similar. A mobile phone bill, or marketing mail will not be acceptable.
Please supply the above as a matter of urgency, so that we may commence marketing with immediate effect.
Ref: R13431 -
Similar Properties
Like this property? Maybe you'll like these ones close by too.
