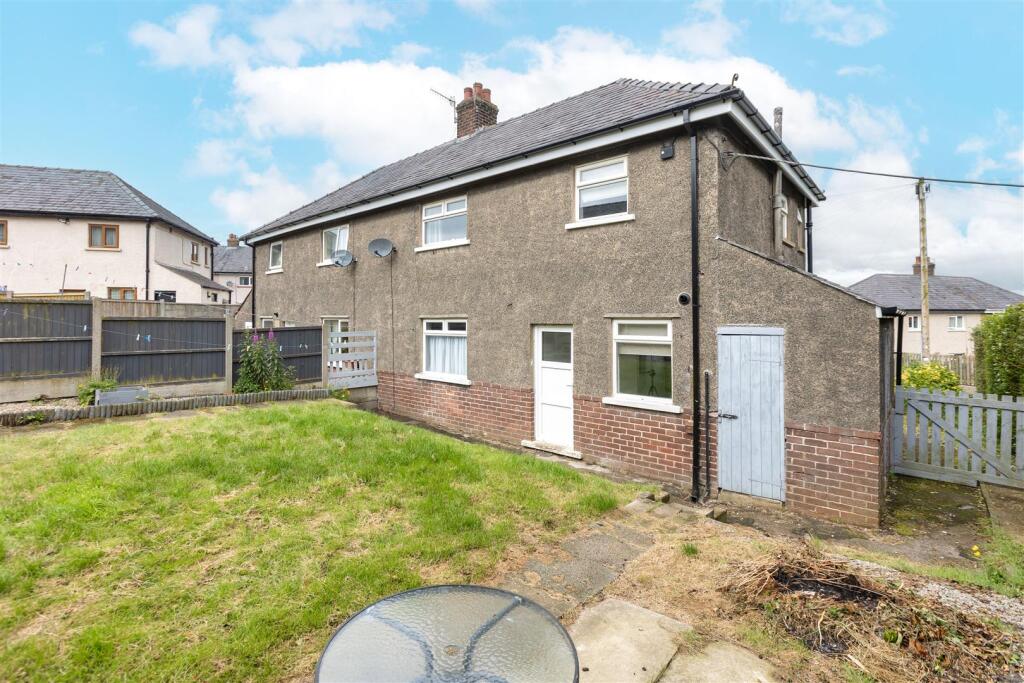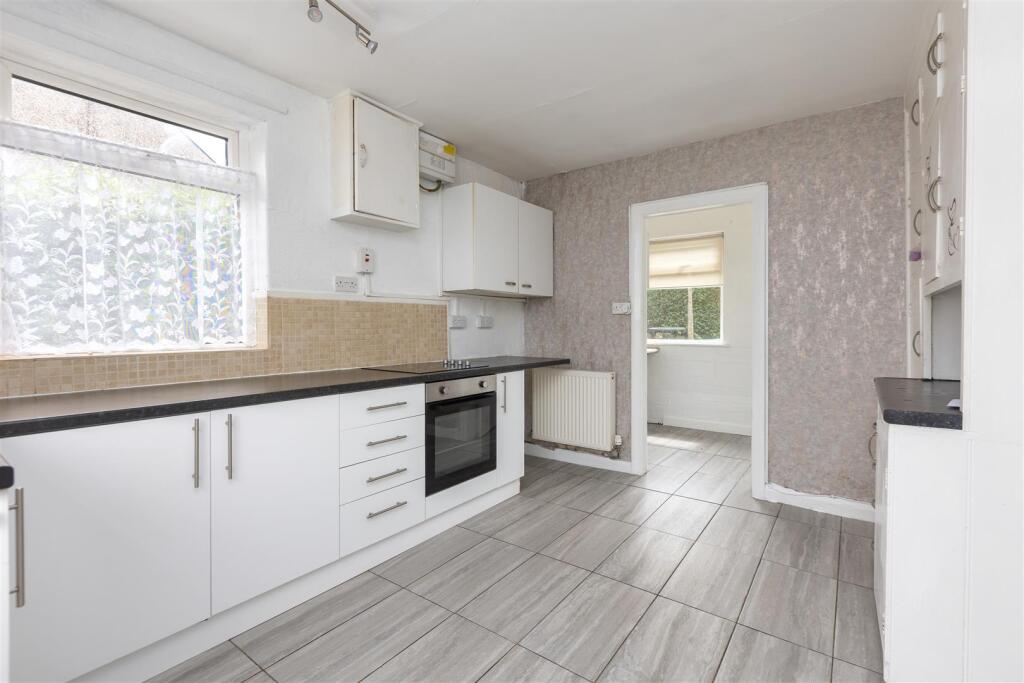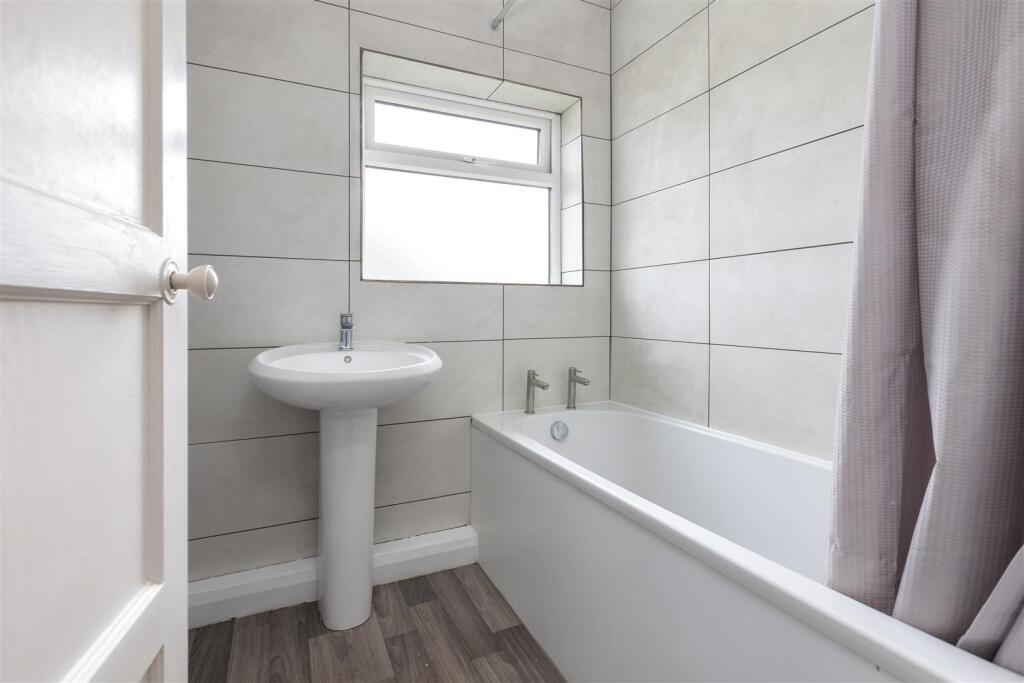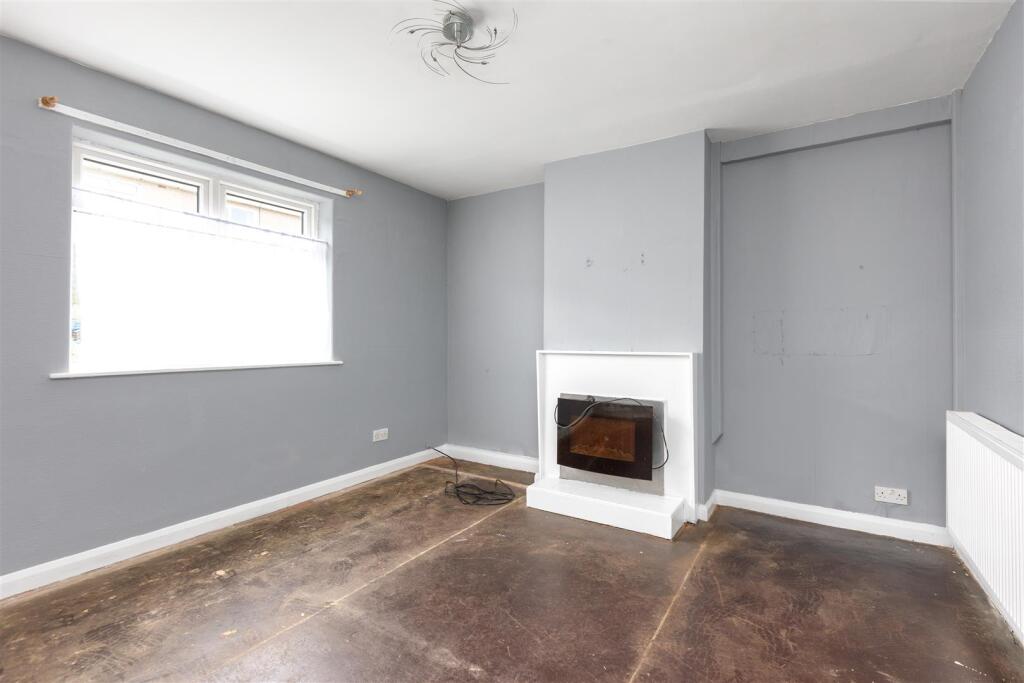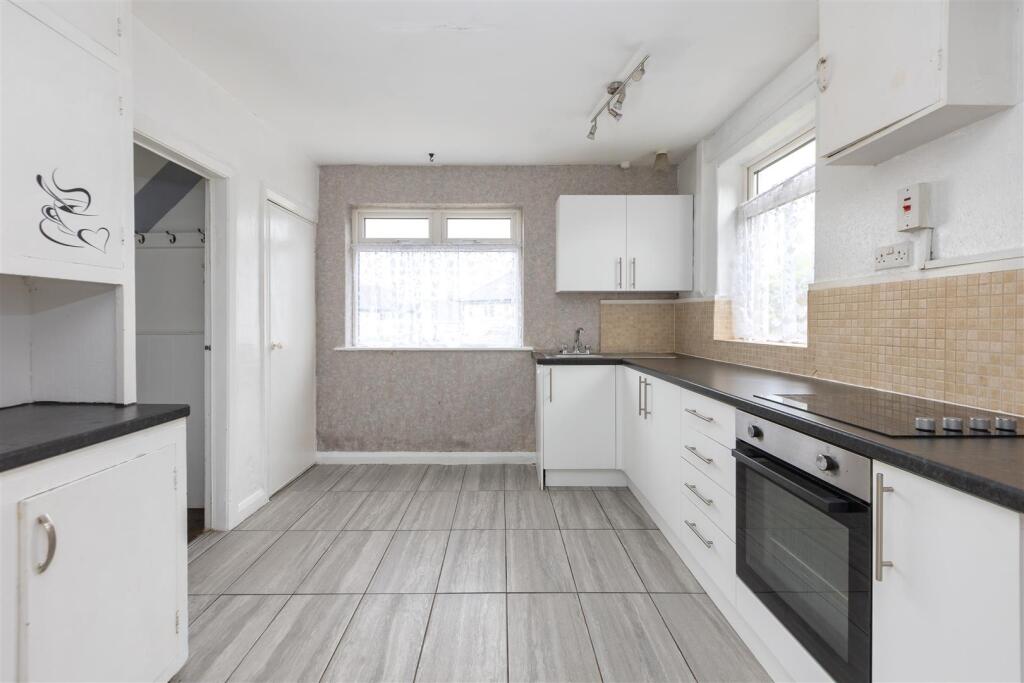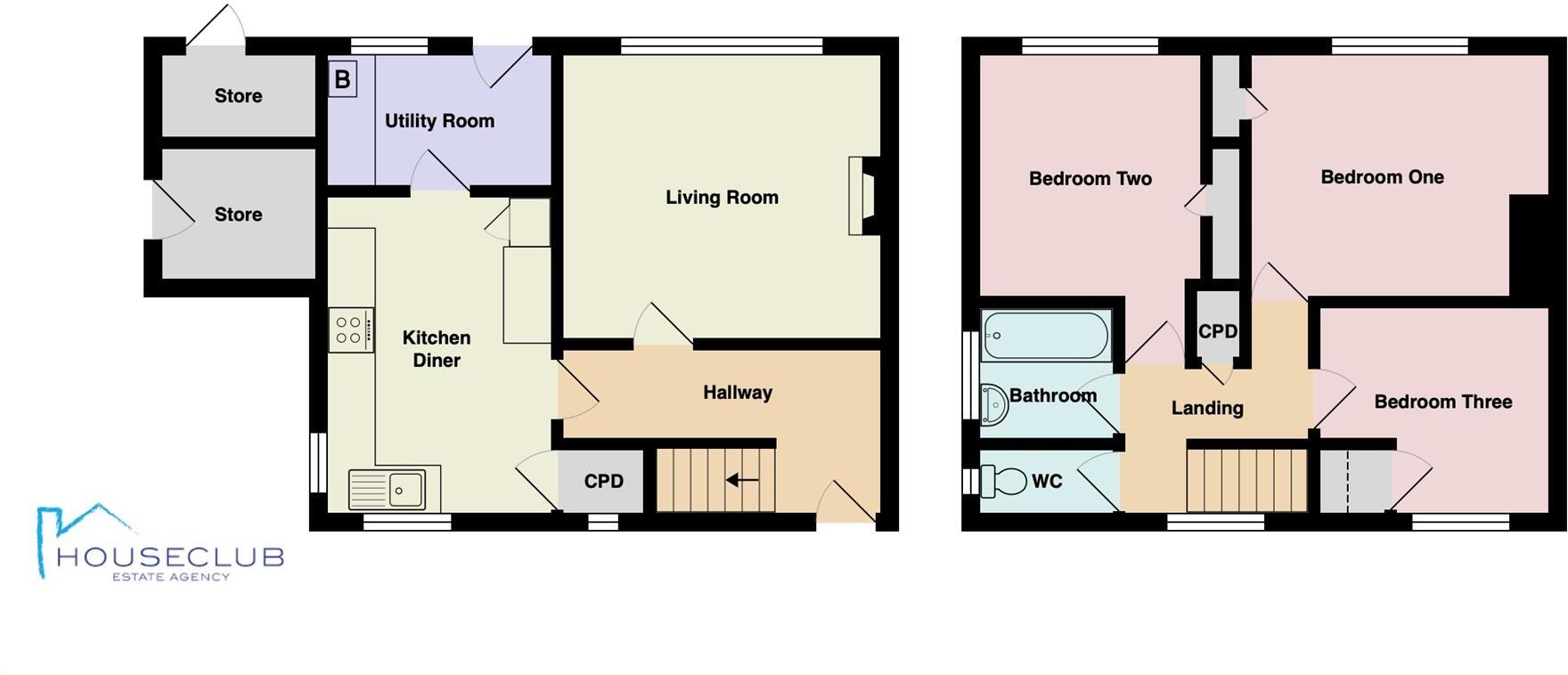A sizeable family home, with ample local amenities. This welcoming home has well balanced accommodation including a spacious living room, fitted dining kitchen room and utility room. With three generous bedrooms with in built wardrobes and a separate bathroom and WC, and views towards Warton Crag and Farleton Knott. Generous sized gardens surround this family home, making it the ideal place for children to run and play. Recently decorated and re-carpeted. No Chain.
Located close to the Junction 35 of the M6 motorway, this wonderful family home is a commuters dream. With local schools (both primary and high school), community swimming pool, local shops and the Lancaster Canal within walking distance, it's easy to see why this property is located in a popular area. With a main bus service running through the estate, it also caters for those that don't drive, and with Carnforth town centre and train station a 15 minute walk away, this property is certainly well connected.
Layout (With Approx. Dimensions) -
Ground Floor -
Hallway - Entered via a UPVC double glazed door, this leads into an entrance hall. With stairs leading to the first floor.
Living Room - 4.06 x 3.62 (13'3" x 11'10") - A light and bright room, fitted with a feature electric wall mounted fire. With a UPVC double glazed window, overlooking the rear garden and a radiator.
Kitchen - 4.04 x 2.86 (13'3" x 9'4") - Fitted with a range of wall and base units with a complementary worktop over and stainless-steel sink unit with mixer tap. Fitted appliances include an electric four ring hob, an electric oven, with plumbing for a washing machine and space for a fridge freezer. With two UPVC double glazed windows, and a radiator.
Utility Room - 2.86 x 1.66 (9'4" x 5'5") - Fitted with a gas central heating boiler and useful worktop surface, with plumbing for a dishwasher and space for a tumble dryer. With a UPVC double glazed door providing access to the rear garden.
First Floor Landing - Stairs lead from the entrance hall to a light and bright landing, Fitted with a UPVC double glazed window and radiator.
Bedroom One - 3.80 x 3.08 (12'5" x 10'1") - Fitted with built-in wardrobe, a UPVC double glazed window overlooking the rear garden and a radiator.
Bedroom Two - 3.08 x 2.82 (10'1" x 9'3") - Fitted with built-in wardrobe, a UPVC double glazed window overlooking the rear garden and a radiator.
Bedroom Three - 2.92 x 2.62 (9'6" x 8'7") - Fitted with built-in wardrobe, a UPVC double glazed window overlooking the rear garden and a radiator.
Bathroom - 1.70 x 1.66 (5'6" x 5'5") - Fitted with a two-piece suite consisting of a wash hand basin and a bath with a shower over and tiled surround. With a UPVC double glazed frosted window, and a radiator.
Wc - Fitted with a WC and UPVC double glazed window.
Outside - To the front of the property, there are planted borders, with a pathway leading to the front door. This provides the ideal space to be converted into off road secure parking. To the rear, there is a laid to lawn garden with planted borders, flagged patio area and secure wooden fencing.
Store Rooms - There are also two store rooms to the rear of the property providing an excellent storage space for outdoor equipment including lawnmowers and garden tools, as well as children?s outdoor toys.
Services - - Mains electric, mains gas, mains water and mains drainage.
Council Tax - Band A - Lancaster City Council.
Tenure - Freehold.
Viewings - Strictly by appointment with Houseclub Estate Agents, Lancaster.
Energy Performance Certificate - The full Energy Performance Certificate is available on our website or by contacting our hybrid office.
