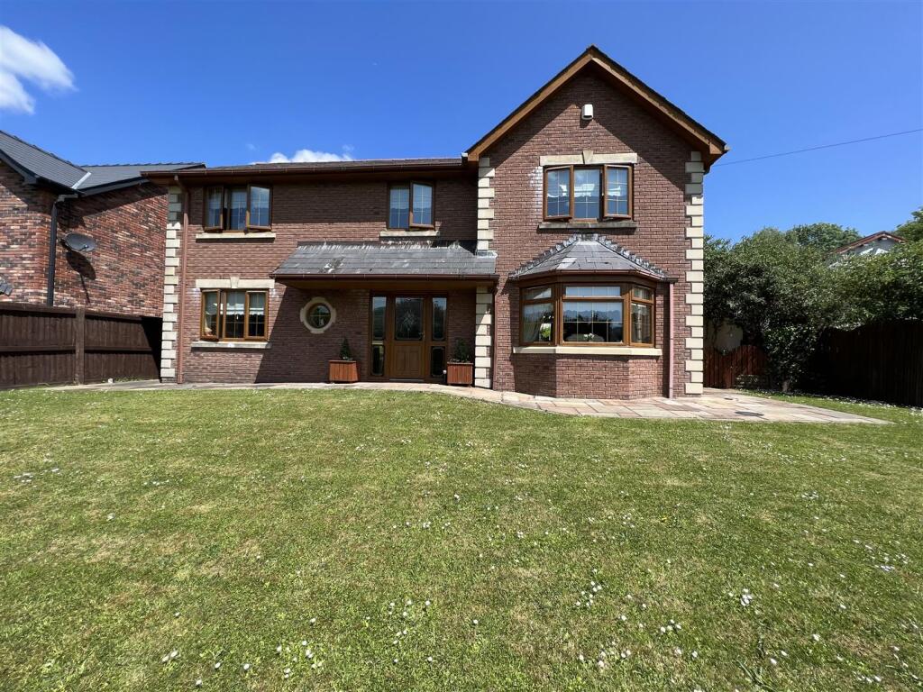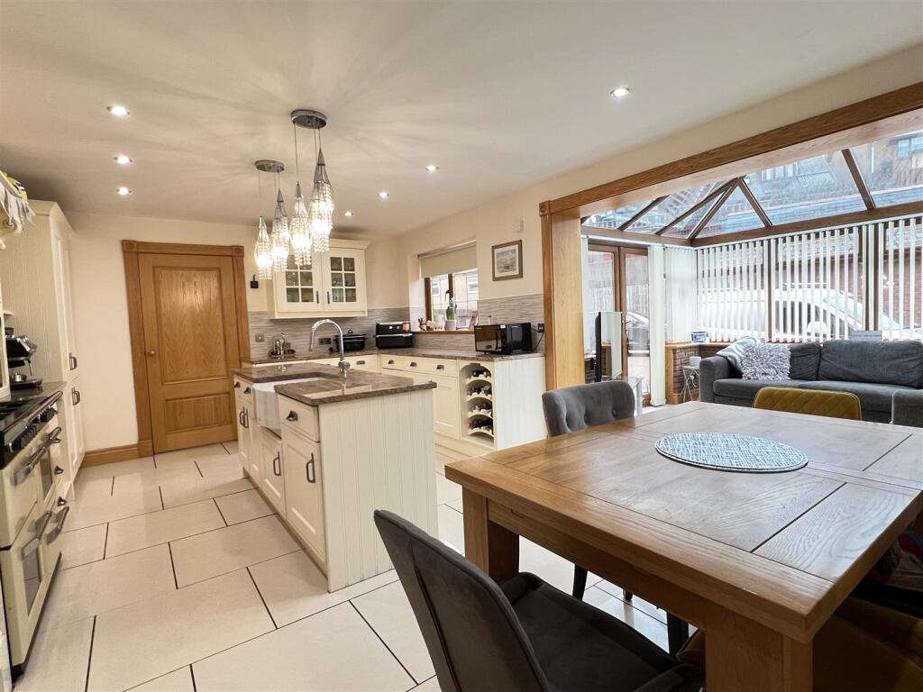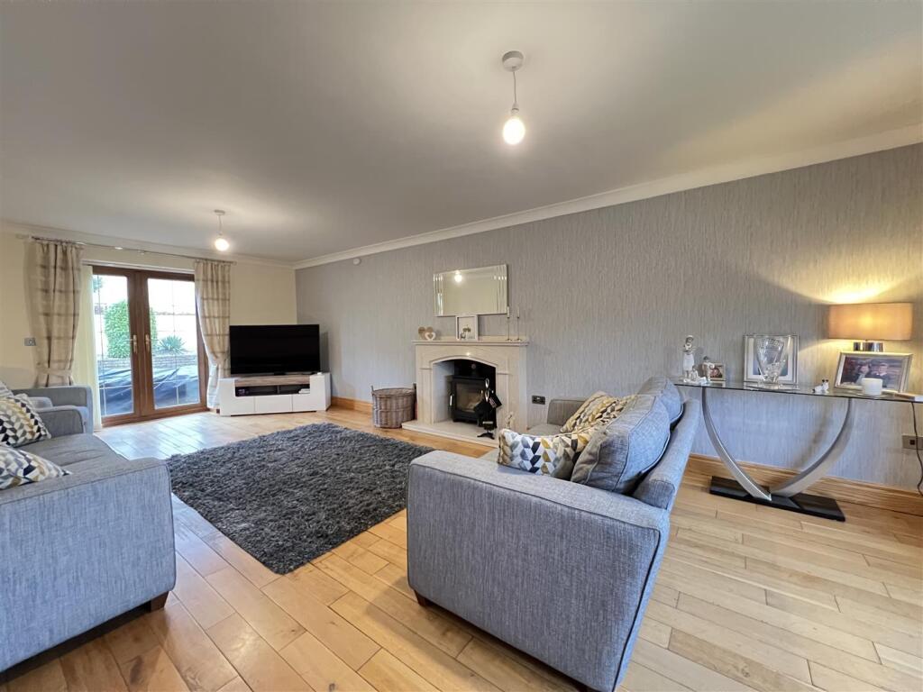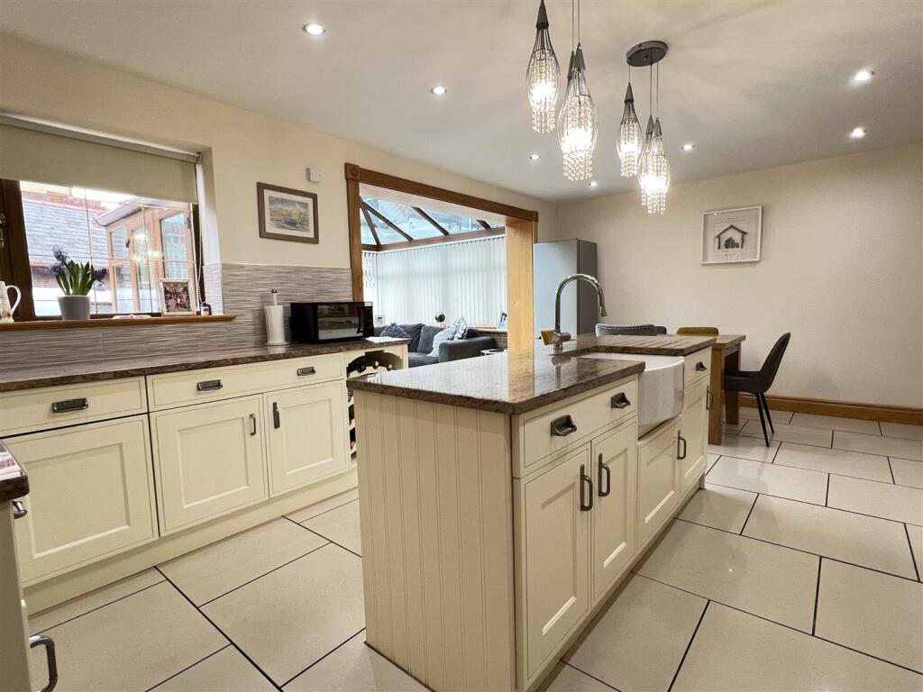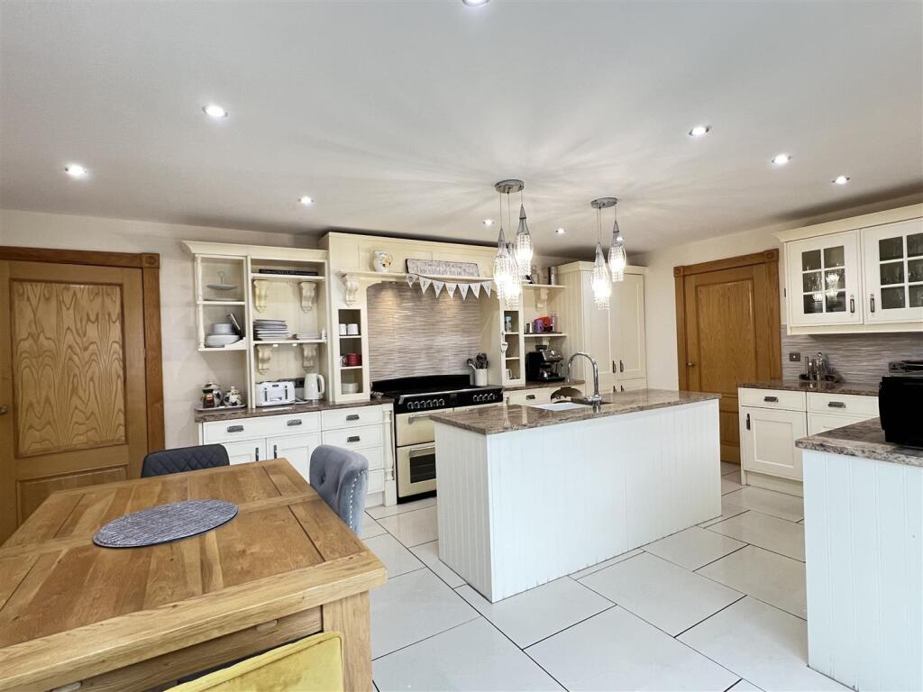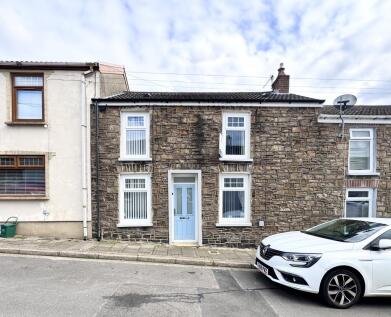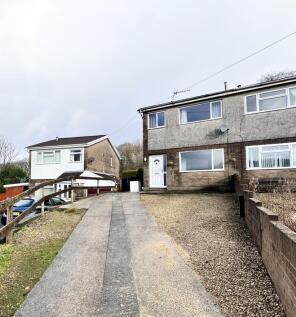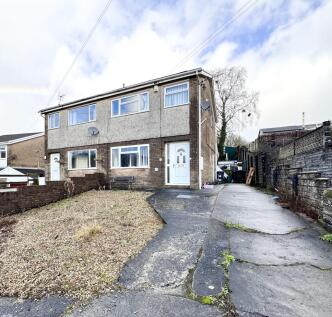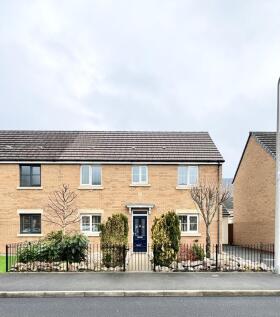Desirable area of Well Place, Aberdare, this executive-style detached family home offers a perfect blend of comfort and modern living. With an elevated position, the property boasts well maintained lawned gardens to both the front and rear, providing a good outdoor space for relaxation and play.
Upon entering, you are greeted by a generous entrance hall that sets the tone for the rest of the home. The excellent-sized lounge is perfect for family gatherings, while the additional sitting room or study offers a quiet retreat for work or leisure. The ground floor also features a convenient downstairs cloakroom, ensuring practicality for family and guests alike.
The heart of the home is undoubtedly the open-plan fitted kitchen and conservatory, which creates a bright and inviting space for cooking and dining. The adjoining utility room adds to the functionality of the layout, making daily chores a breeze.
As you ascend to the first floor, you will find four good-sized bedrooms, each offering ample space for relaxation. The master bedroom benefits from an en-suite shower room, providing a private sanctuary, while the family bathroom serves the remaining bedrooms with ease.
This property also includes a detached garage and parking for multiple vehicles, ensuring that you will never be short of space for your vehicles. With double-glazed windows and underfloor heating on the ground floor, comfort and energy efficiency are assured throughout the seasons.
Ideally located, this home offers easy access to the local railway station and a variety of amenities, making it perfect for families and commuters alike. This stunning property is a must-see for anyone seeking a spacious and stylish family home in Aberdare.
Entrance Hall - Entrance via double glazed front door, circular window to front, emulsion walls and ceiling, wooden floor, stairs to first floor.
Downstairs Cloakroom -
Lounge - 7.32m x 3.86m (24' x 12'8) - Double glazed bay window to front and French doors to rear, coving, wood burning stove, under floor heating, TV aerial, BT socket, wood flooring.
Sitting Room/Study - 2.92m x 2.79m (9'7 x 9'2) - Double glazed window to front, under floor heating, wooden floor.
Fitted Kitchen - 5.92m x 3.89m (19'5 x 12'9) - Double glazed window to rear, emulsion ceiling, sunken spotlights, range of base and wall units, island with storage and sink unit, tiled splashbacks, gas range cooker, integrated dishwasher, under floor heating, tiled floor, open plan into conservatory.
Conservatory - 3.43m x 3.07m (11'3 x 10'1) - Upvc construction, wall lights, 2x TV aerials, tiled floor.
Utility Room - 1.42m x 2.84m (4'8 x 9'4) - Double glazed window and door to side, plumbing for w/machine, stainless steel sink, tiled splashbacks, tiled floor.
Landing - Airing cupboard.
Bedroom 1 - 4.80m x 3.89m (15'9 x 12'9) - Double glazed window to rear, radiator, TV aerial, BT socket, fitted carpet.
En-Suite Shower Room - Double glazed window to rear, tiled walls, radiator, w.c., wash hand basin, shower, tiled floor.
Bedroom 2 - 4.04m x 2.77m (13'3 x 9'1) - Double glazed window to front, emulsion walls and ceiling, radiator, built-in wardrobe, fitted carpet.
Bedroom 3 - 3.66m x 3.28m (12' x 10'9) -
Bedroom 4 - 3.86m x 2.39m (12'8 x 7'10) -
Family Bathroom - Double glazed window to rear, tiled walls, sunken spotlights, heated towel rail, w.c., wash hand basin, Jacuzzi bath, separate shower, tiled floor.
Garage -
Gardens - Rear garden with lawn and patio areas, outside lighting and water supply. Detached garage with electric supply.
Tenure - WE are advised by the vendor that the property is freehold
Disclaimer - N.B Whilst these particulars are intended to give a fair description of the property concerned, their accuracy is not guaranteed and any intending purchaser must satisfy himself by inspection or otherwise, as to the correctness of statements contained herein.
The particulars do not constitute an offer or contract, and statements herein are made without responsibility, or warranty on the part of the Vendor or Manning Estate Agents, neither of whom can hold themselves responsible for expenses incurred should the property no longer be available. Items shown in photographs are NOT included unless specifically mentioned in particulars. They may however be available by separate negotiation.
The Property Misdescription Act 1991
The Agent has not tested any apparatus, equipment, fixtures and fittings or services and so cannot verify that they are in working order or fit for the purpose. A buyer is advised to obtain verification from their Solicitor or Surveyor. References to the Tenure of the property are based on information supplied by the seller. The Agent has not sight of the title documents. A Buyer is advised to obtain verification from their Solicitor.
You may download, store and use the material for your own personal use and research. You may not republish, retransmit, redistribute or otherwise make the material available to any party or make the same available on any website
