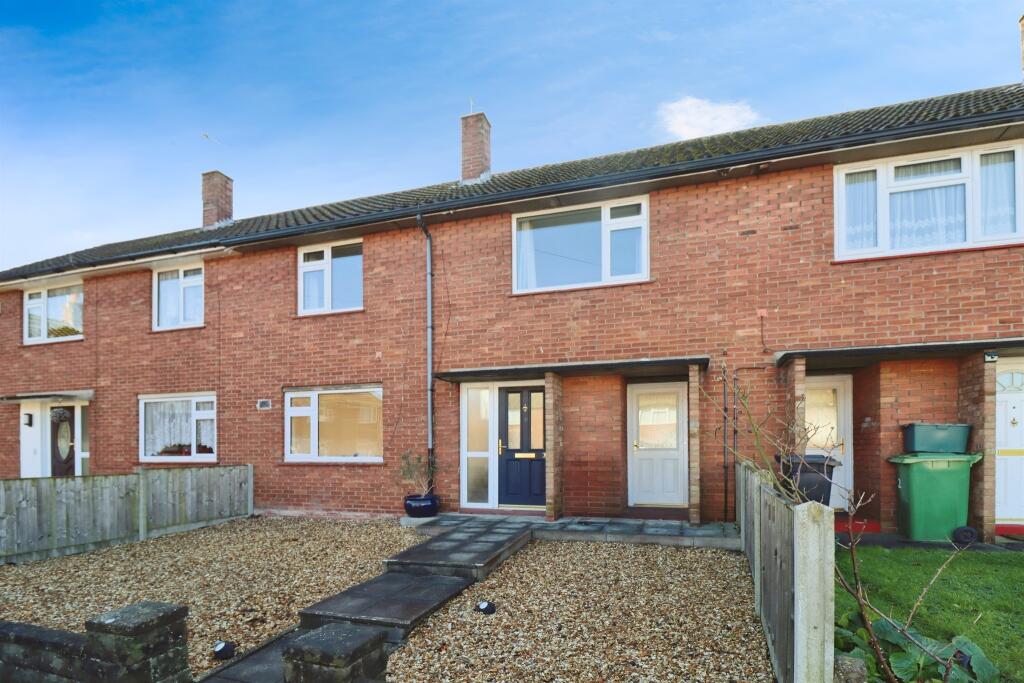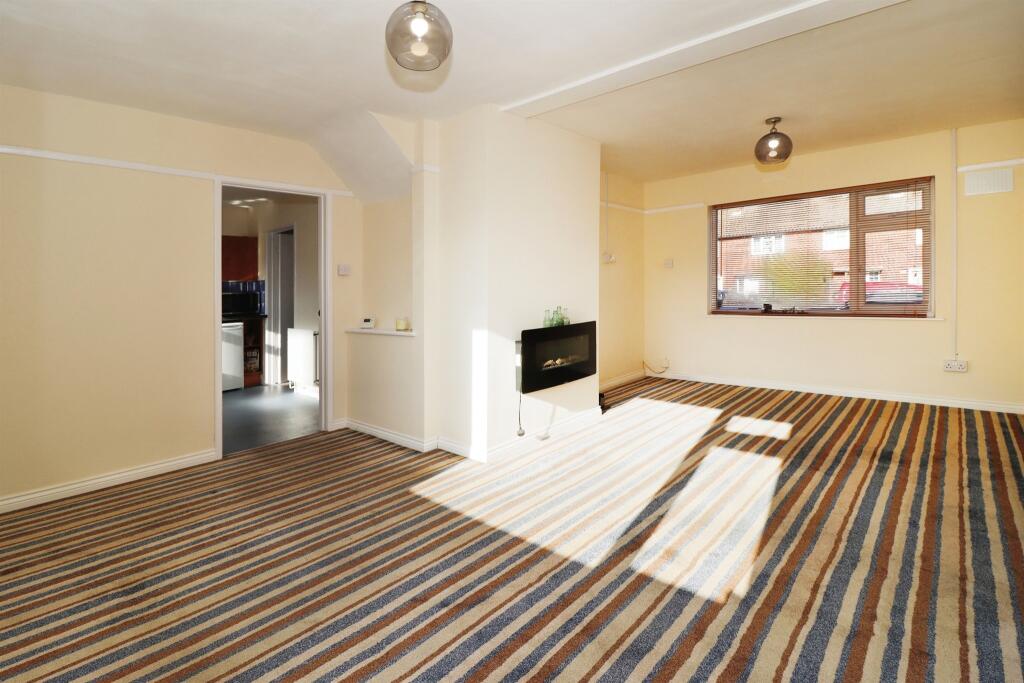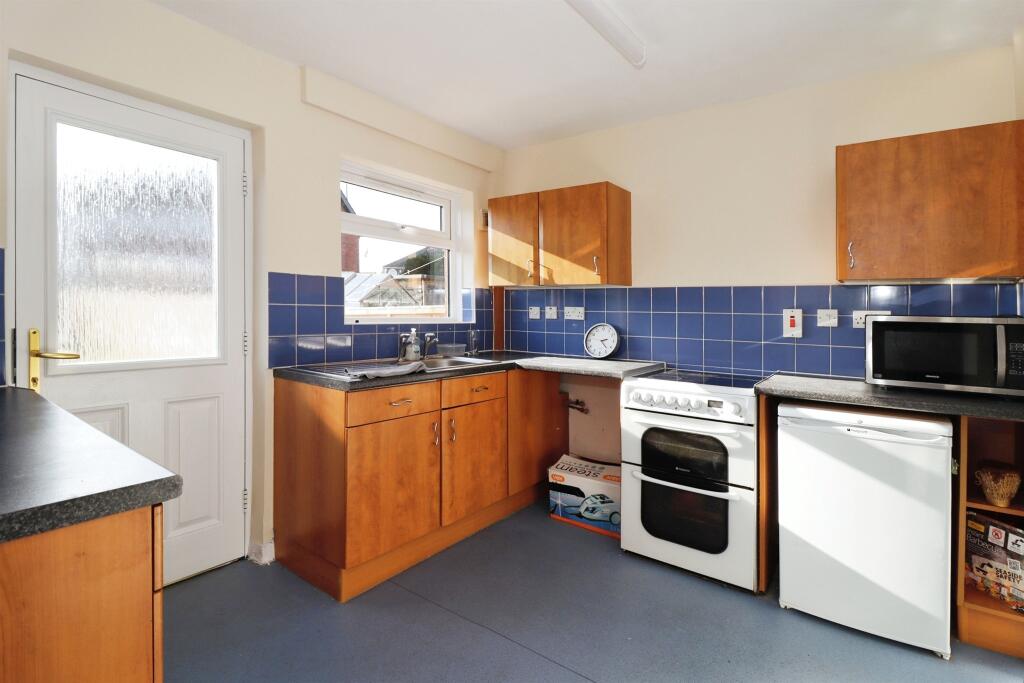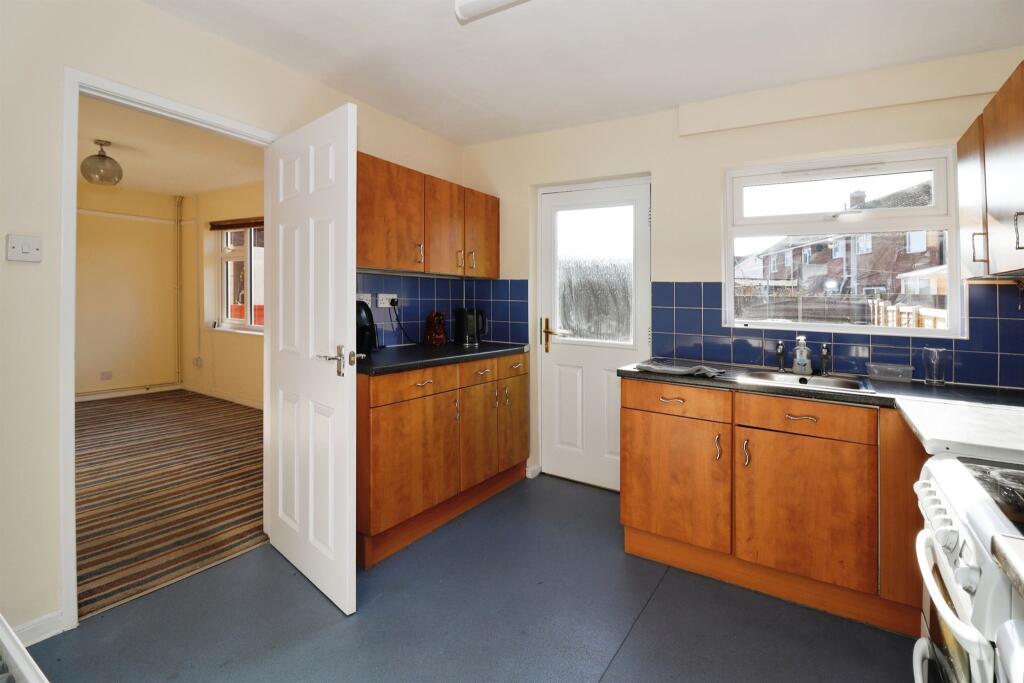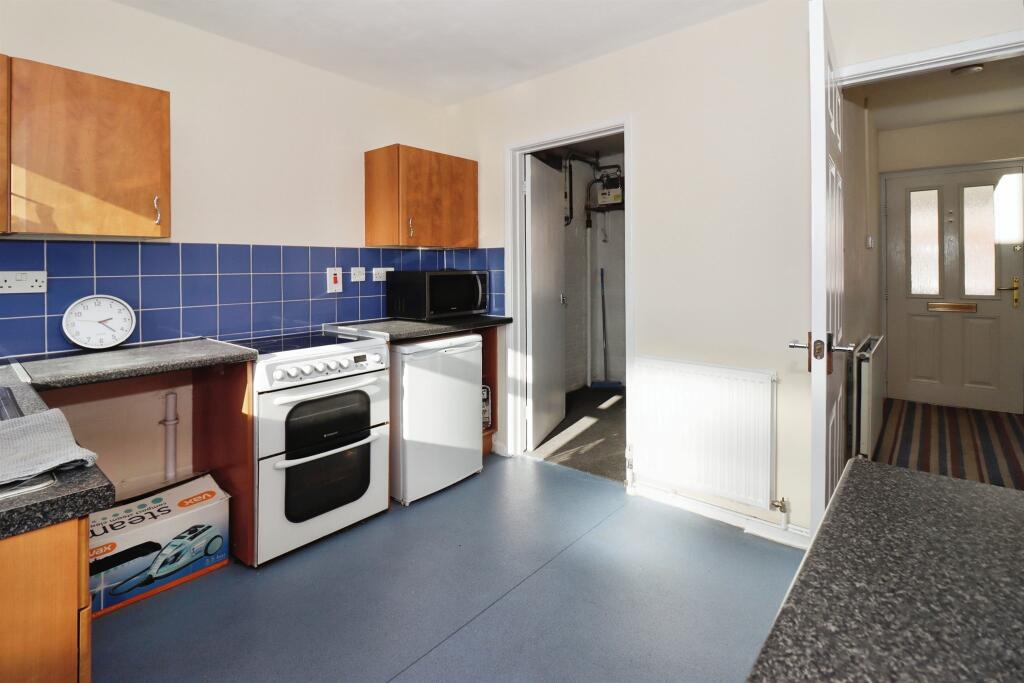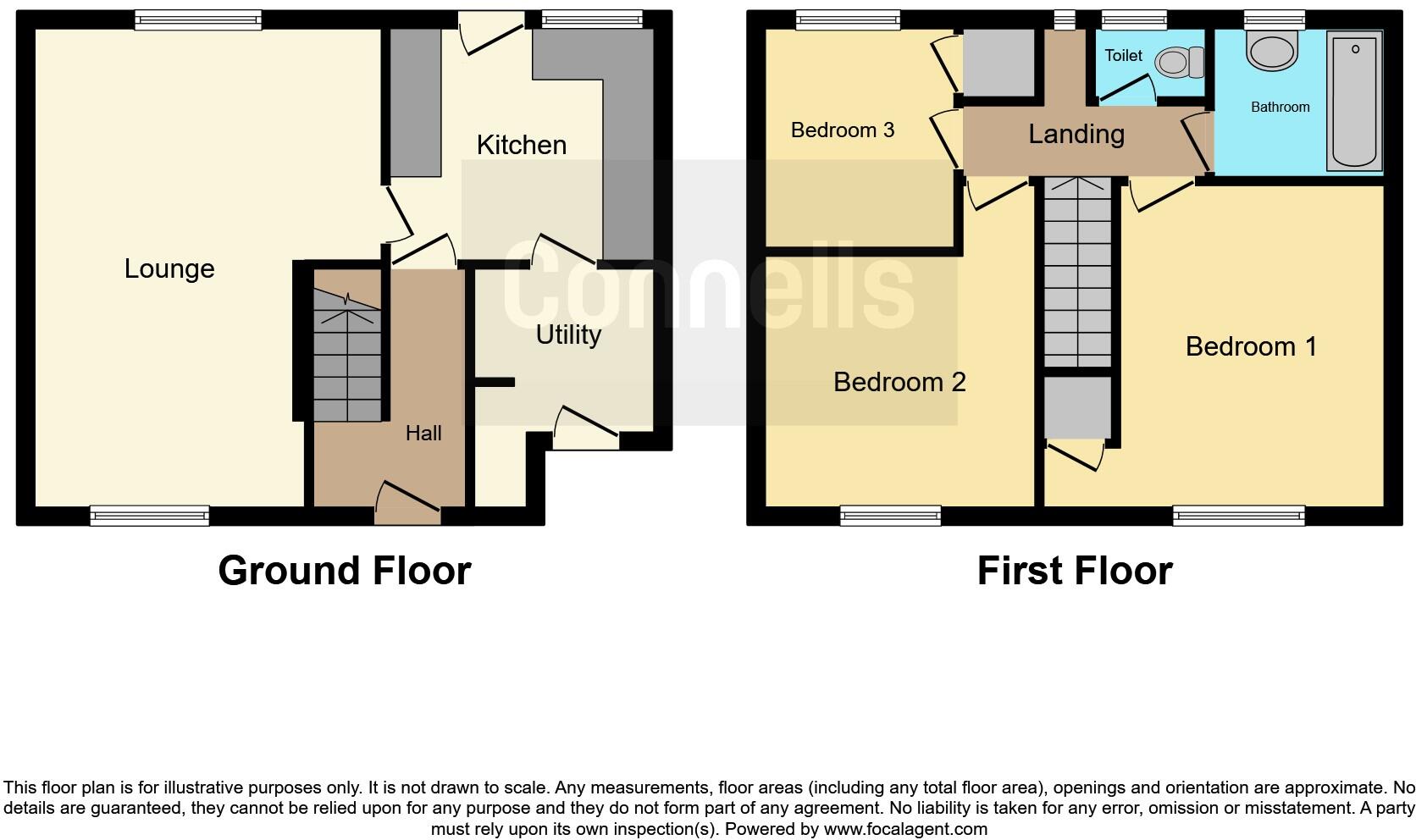SUMMARY
CHAIN FREE. A three bedroom terrace in good condition with a good size garden to the rear. Viewing is highly recommended to appreciate all this property has to offer.
DESCRIPTION
A lovely terraced house in a cul de sac location. This property offers to the ground floor entrance hall, kitchen and spacious lounge/dining room with dual aspect windows. In addition there is another front porch giving access to storage and the kitchen. To the first floor there are three good size bedrooms, bathroom and separate toilet. To the rear is a good size enclosed garden. This property is offered CHAIN FREE.
Entrance Hall
Double glazed composite door to the front, stairs to the first floor with storage under, radiator
Lounge / Dining Room 18' 3" x 13' 7" max ( 5.56m x 4.14m max )
L shaped room with double glazed dual aspect windows to the front and rear, radiator, wall mounted electric fire.
Kitchen 10' x 8' 9" ( 3.05m x 2.67m )
Double glazed window to the rear, double glazed door to the rear garden, a range of fitted wall and base units, rolled edge work tops, tiled splashbacks, stainless steel sink unit, space for electric cooker, space for washing machine and door to front porch
Front Porch
Double glazed door to the front, storage space and door into the kitchen.
First Floor Landing
double glazed window to the rear, loft access, radiator.
Bedroom One 12' 4" x 10' 2" (plus recess with wardrobe) ( 3.76m x 3.10m (plus recess with wardrobe) )
Double glazed window to the front, radiator
Bedroom Two 10' 5" max x 9' 7" ( 3.17m max x 2.92m )
Double glazed window to the front, radiator
Bedroom Three 8' 5" x 7' 5" ( 2.57m x 2.26m )
Double glazed window to the rear, radiator
Bathroom
Double glazed window to the rear, a two piece bathroom suite comprising panel bath with mixer tap and shower attachment, pedestal hand basin, radiator, extractor fan
Seperate Wc
Double glazed frosted window to the rear,low level WC
Front Garden
Enclosed with decorative gravel and path to the front door.
Rear Garden
Enclosed mainly laid to lawn with patio area and garden shed
1. MONEY LAUNDERING REGULATIONS - Intending purchasers will be asked to produce identification documentation at a later stage and we would ask for your co-operation in order that there will be no delay in agreeing the sale.
2: These particulars do not constitute part or all of an offer or contract.
3: The measurements indicated are supplied for guidance only and as such must be considered incorrect.
4: Potential buyers are advised to recheck the measurements before committing to any expense.
5: Connells has not tested any apparatus, equipment, fixtures, fittings or services and it is the buyers interests to check the working condition of any appliances.
6: Connells has not sought to verify the legal title of the property and the buyers must obtain verification from their solicitor.
