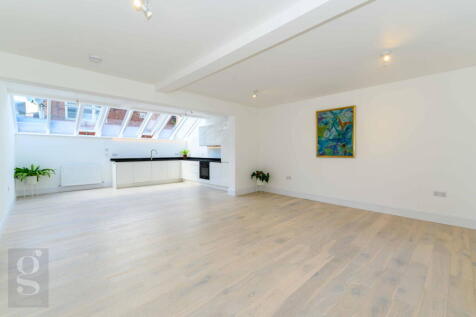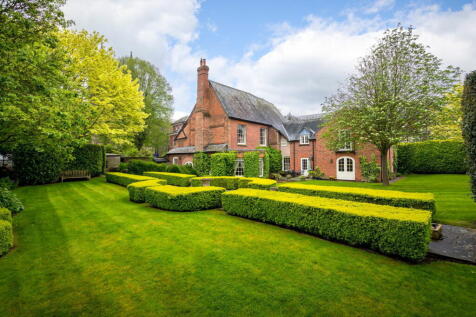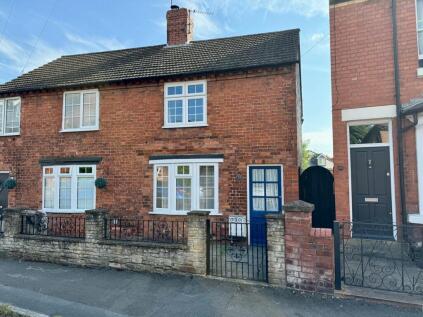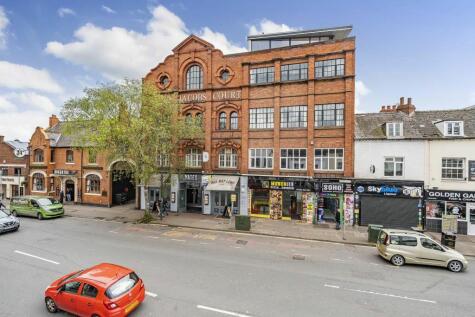2 Bed Terraced House, Single Let, Hereford, HR1 2LU, £300,000
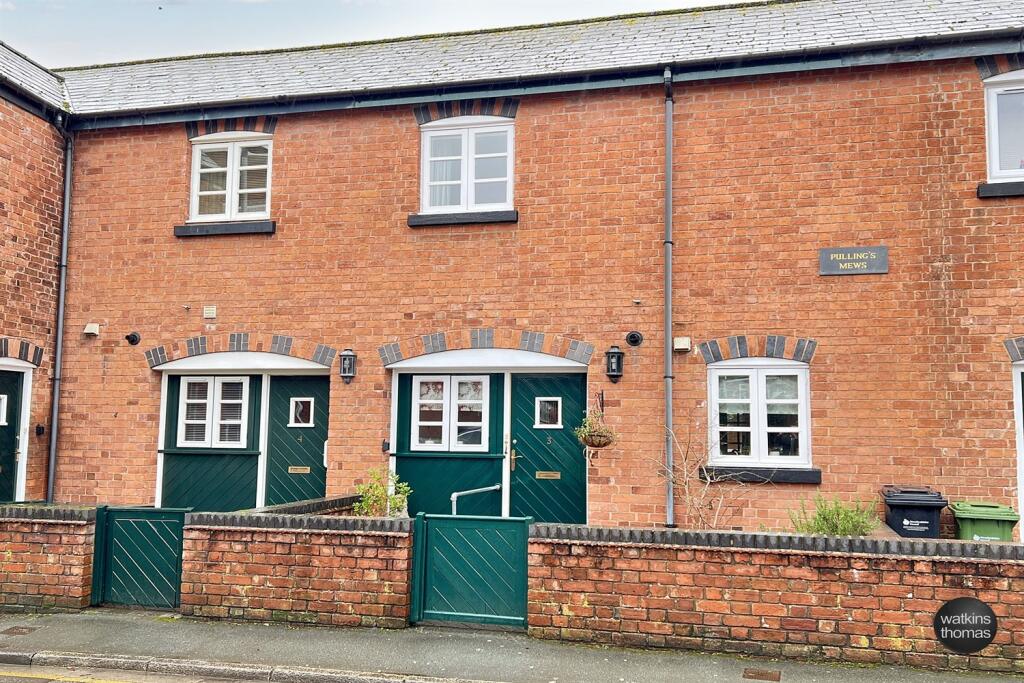
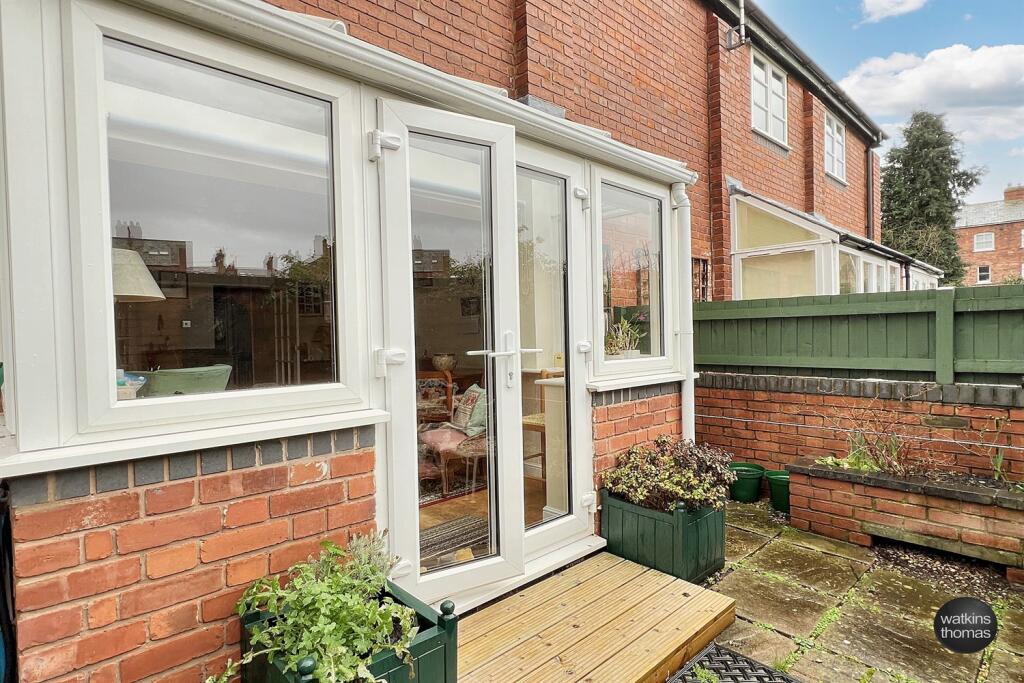
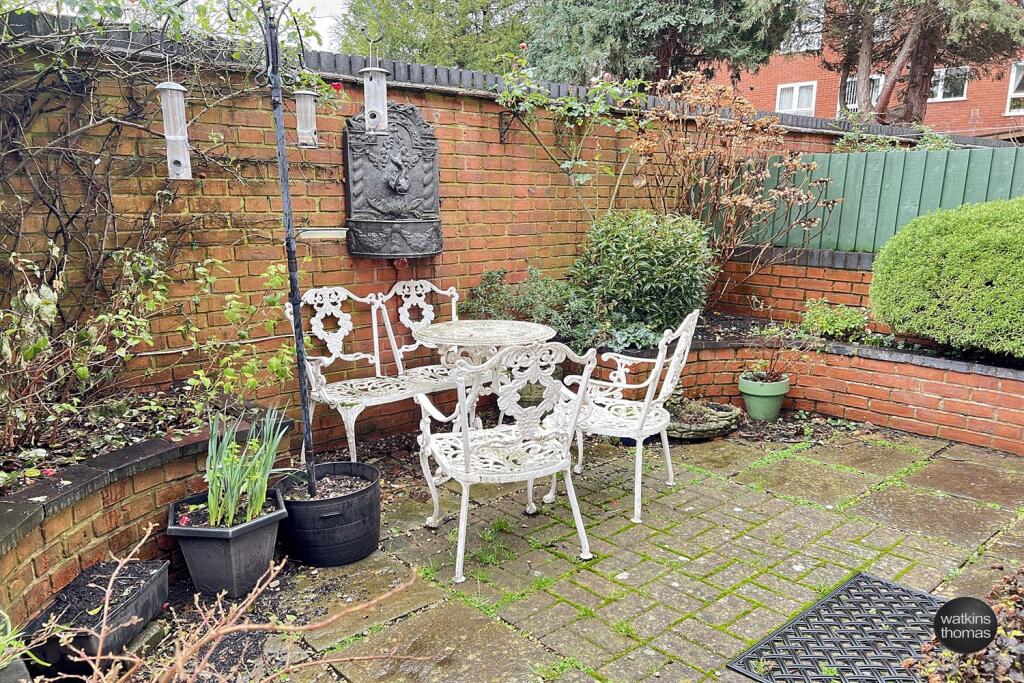
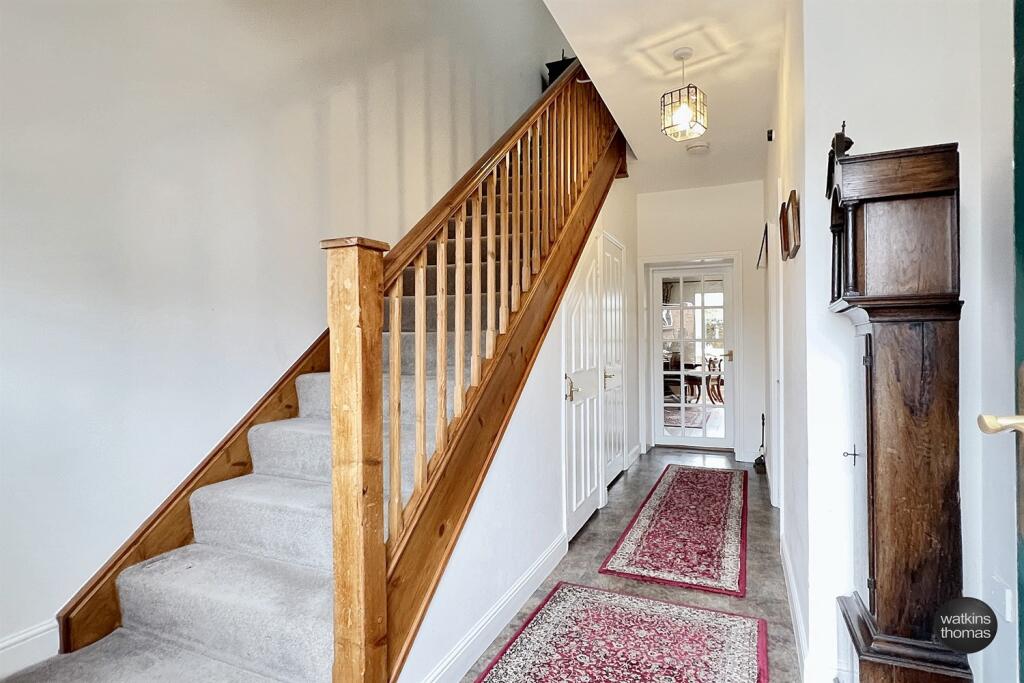
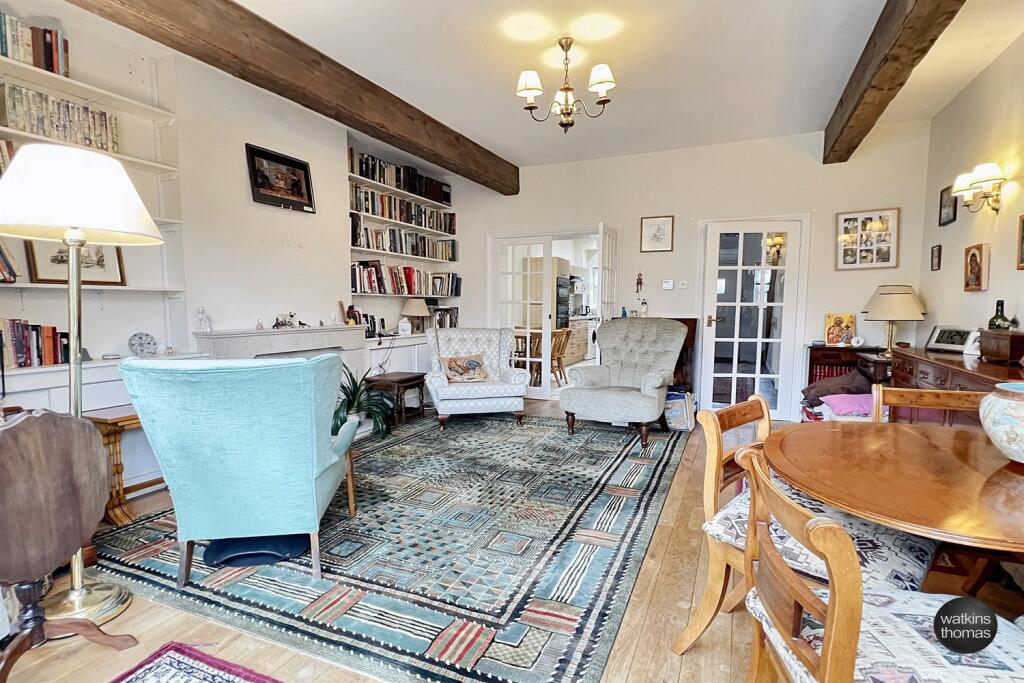
ValuationOvervalued
| Sold Prices | £150K - £325K |
| Sold Prices/m² | £1.9K/m² - £3.8K/m² |
| |
Square Metres | ~68.11 m² |
| Price/m² | £4.4K/m² |
Value Estimate | £173,914£173,914 |
Cashflows
Cash In | |
Purchase Finance | MortgageMortgage |
Deposit (25%) | £75,000£75,000 |
Stamp Duty & Legal Fees | £12,700£12,700 |
Total Cash In | £87,700£87,700 |
| |
Cash Out | |
Rent Range | £795 - £1,100£795 - £1,100 |
Rent Estimate | £826 |
Running Costs/mo | £1,123£1,123 |
Cashflow/mo | £-297£-297 |
Cashflow/yr | £-3,560£-3,560 |
Gross Yield | 3%3% |
Local Sold Prices
50 sold prices from £150K to £325K, average is £198K. £1.9K/m² to £3.8K/m², average is £2.6K/m².
| Price | Date | Distance | Address | Price/m² | m² | Beds | Type | |
| £237.5K | 08/21 | 0.22 mi | 10, Grove Road, Hereford, Herefordshire HR1 2QP | £2,140 | 111 | 2 | Terraced House | |
| £208K | 11/22 | 0.23 mi | 44, Green Street, Hereford, Herefordshire HR1 2QH | £3,171 | 66 | 2 | Terraced House | |
| £185K | 02/21 | 0.25 mi | 10, St Guthlac Street, Hereford, Herefordshire HR1 2EY | £3,364 | 55 | 2 | Terraced House | |
| £210K | 01/21 | 0.26 mi | 32, Grenfell Road, Hereford, Hereford And Worcester HR1 2QR | - | - | 2 | Terraced House | |
| £237K | 07/23 | 0.26 mi | 5, Grenfell Road, Hereford, Herefordshire HR1 2QR | £2,257 | 105 | 2 | Terraced House | |
| £210K | 12/20 | 0.36 mi | 19, Hampton Street, Hereford, Hereford And Worcester HR1 2RA | £3,467 | 61 | 2 | Detached House | |
| £170K | 05/21 | 0.36 mi | 23, Stonebow Road, Hereford, Herefordshire HR1 2BN | £2,923 | 58 | 2 | Terraced House | |
| £175.5K | 08/21 | 0.36 mi | 65, Green Street, Hereford, Herefordshire HR1 2QW | £3,441 | 51 | 2 | Terraced House | |
| £196K | 01/21 | 0.38 mi | 29, Friars Street, Hereford, Herefordshire HR4 0AS | £3,161 | 62 | 2 | Semi-Detached House | |
| £268K | 04/23 | 0.38 mi | 4, Clive Street, Hereford, Herefordshire HR1 2SB | - | - | 2 | Terraced House | |
| £283K | 05/23 | 0.4 mi | 6, Park Street, Hereford, Herefordshire HR1 2RB | - | - | 2 | Semi-Detached House | |
| £195K | 11/20 | 0.42 mi | 25, Park Street, Hereford, Herefordshire HR1 2RD | £2,746 | 71 | 2 | Terraced House | |
| £157K | 02/21 | 0.42 mi | 19, Park Street, Hereford, Herefordshire HR1 2RD | £2,907 | 54 | 2 | Terraced House | |
| £193K | 12/20 | 0.42 mi | 67, Park Street, Hereford, Herefordshire HR1 2RD | £2,474 | 78 | 2 | Terraced House | |
| £265K | 03/21 | 0.42 mi | 39, Park Street, Hereford, Herefordshire HR1 2RD | - | - | 2 | Semi-Detached House | |
| £245K | 06/21 | 0.42 mi | 54, Park Street, Hereford, Herefordshire HR1 2RD | £2,008 | 122 | 2 | Semi-Detached House | |
| £165K | 11/22 | 0.43 mi | 117, Widemarsh Street, Hereford, Herefordshire HR4 9EZ | £1,877 | 88 | 2 | Terraced House | |
| £175K | 04/21 | 0.45 mi | 18, Old Mill Close, Hereford, Herefordshire HR4 0AL | £2,516 | 70 | 2 | Terraced House | |
| £230K | 03/23 | 0.45 mi | 47, Portfield Street, Hereford, Herefordshire HR1 2SE | - | - | 2 | Semi-Detached House | |
| £247.5K | 01/21 | 0.47 mi | 121, Park Street, Hereford, Herefordshire HR1 2RE | £2,982 | 83 | 2 | Terraced House | |
| £220K | 05/23 | 0.47 mi | 28, Portland Street, Hereford, Herefordshire HR4 9JE | £2,553 | 86 | 2 | Terraced House | |
| £225K | 11/20 | 0.47 mi | 18, Portland Street, Hereford, Herefordshire HR4 9JE | £2,123 | 106 | 2 | Terraced House | |
| £205K | 06/23 | 0.47 mi | 1, Walmer Street, Hereford, Herefordshire HR4 9JW | - | - | 2 | Terraced House | |
| £235K | 04/21 | 0.48 mi | 32, Foley Street, Hereford, Herefordshire HR1 2SQ | £2,260 | 104 | 2 | Semi-Detached House | |
| £205K | 01/23 | 0.48 mi | 79, Eign Road, Hereford, Herefordshire HR1 2RU | - | - | 2 | Terraced House | |
| £189.9K | 01/21 | 0.5 mi | 9, Station Road, Hereford, Herefordshire HR4 0BD | £2,289 | 83 | 2 | Terraced House | |
| £172.5K | 12/20 | 0.52 mi | 6, Highgrove Bank, Hereford, Herefordshire HR1 2TA | £3,450 | 50 | 2 | Semi-Detached House | |
| £205.5K | 12/20 | 0.52 mi | 15, Hopton Road, Hereford, Herefordshire HR1 1BE | £2,283 | 90 | 2 | Terraced House | |
| £249.9K | 11/21 | 0.52 mi | 1a, Scots Close, Hereford, Herefordshire HR1 2RT | - | - | 2 | Detached House | |
| £185K | 10/22 | 0.53 mi | 105, Park Street, Hereford, Herefordshire HR1 2RE | - | - | 2 | Terraced House | |
| £150K | 02/21 | 0.57 mi | 7, Balfour Close, Hereford, Herefordshire HR4 9YH | £3,112 | 48 | 2 | Semi-Detached House | |
| £185.5K | 09/21 | 0.57 mi | 42, Moor Street, Hereford, Herefordshire HR4 9LA | £2,507 | 74 | 2 | Terraced House | |
| £193.5K | 02/23 | 0.57 mi | 18, Balfour Close, Hereford, Herefordshire HR4 9YH | - | - | 2 | Semi-Detached House | |
| £157.5K | 03/21 | 0.57 mi | 11, Pullmans Close, Hereford, Herefordshire HR1 1ET | £2,461 | 64 | 2 | Terraced House | |
| £179.9K | 06/21 | 0.59 mi | 23, Priors Walk, Hereford, Herefordshire HR2 7JY | £2,278 | 79 | 2 | Semi-Detached House | |
| £173.5K | 05/23 | 0.6 mi | 23, Gladstone Drive, Hereford, Herefordshire HR4 9YD | - | - | 2 | Terraced House | |
| £189.9K | 08/21 | 0.6 mi | 15, Foxwhelp Close, Hereford, Herefordshire HR4 0PL | - | - | 2 | Semi-Detached House | |
| £167.5K | 06/21 | 0.62 mi | 3, Laburnum Grove, Hereford, Herefordshire HR2 6AG | £2,428 | 69 | 2 | Terraced House | |
| £167.5K | 12/21 | 0.62 mi | 22, Attlee Close, Hereford, Herefordshire HR4 9YG | £3,350 | 50 | 2 | Terraced House | |
| £164K | 09/21 | 0.62 mi | 21, Attlee Close, Hereford, Herefordshire HR4 9YG | £3,094 | 53 | 2 | Terraced House | |
| £291K | 01/23 | 0.64 mi | 29, Whitecross Road, Hereford, Herefordshire HR4 0DE | £3,638 | 80 | 2 | Semi-Detached House | |
| £178K | 01/23 | 0.64 mi | 50, Huskinson Drive, Hereford, Herefordshire HR1 1DB | £2,221 | 80 | 2 | Semi-Detached House | |
| £235K | 01/23 | 0.66 mi | 109, Baysham Street, Hereford, Herefordshire HR4 0ET | £2,733 | 86 | 2 | Terraced House | |
| £171K | 06/21 | 0.66 mi | 15, Mostyn Street, Hereford, Herefordshire HR4 0EG | £1,960 | 87 | 2 | Terraced House | |
| £325K | 06/21 | 0.67 mi | 37, Southbank Road, Hereford, Hereford And Worcester HR1 2TL | - | - | 2 | Semi-Detached House | |
| £230K | 07/21 | 0.72 mi | 13, Guildford Street, Hereford, Hereford And Worcester HR4 0DS | £3,026 | 76 | 2 | Terraced House | |
| £174K | 11/21 | 0.73 mi | 7, Bute Avenue, Hereford, Herefordshire HR2 6BU | - | - | 2 | Semi-Detached House | |
| £200K | 01/23 | 0.73 mi | 1, Regent Gardens, Hereford, Herefordshire HR1 1EZ | £3,789 | 53 | 2 | Semi-Detached House | |
| £305K | 06/23 | 0.73 mi | 86, Lichfield Avenue, Hereford, Herefordshire HR1 2RL | - | - | 2 | Detached House | |
| £199.9K | 02/21 | 0.73 mi | 109, Baysham Street, Hereford, Herefordshire HR4 0ET | £2,325 | 86 | 2 | Terraced House |
Local Rents
15 rents from £795/mo to £1.1K/mo, average is £945/mo.
| Rent | Date | Distance | Address | Beds | Type | |
| £1,100 | 12/24 | 0.17 mi | - | 2 | Flat | |
| £1,100 | 02/25 | 0.17 mi | - | 2 | Flat | |
| £980 | 03/25 | 0.2 mi | - | 2 | Flat | |
| £945 | 05/24 | 0.23 mi | - | 2 | Flat | |
| £945 | 05/24 | 0.23 mi | - | 2 | Flat | |
| £900 | 05/24 | 0.24 mi | - | 2 | Flat | |
| £795 | 04/24 | 0.34 mi | Bewell Street, Hereford, HR4 | 2 | Flat | |
| £895 | 02/25 | 0.47 mi | - | 2 | Flat | |
| £850 | 12/24 | 0.54 mi | Aylestone Hill, Hereford, HR1 | 2 | Flat | |
| £830 | 04/24 | 0.57 mi | Balfour Close, Hereford, HR4 | 2 | Terraced House | |
| £825 | 04/24 | 0.57 mi | - | 2 | Flat | |
| £840 | 03/24 | 0.58 mi | - | 2 | Flat | |
| £975 | 04/24 | 0.61 mi | Widemarsh Street, HEREFORD | 2 | House | |
| £975 | 04/24 | 0.61 mi | Widemarsh Street, HEREFORD | 2 | House | |
| £975 | 04/24 | 0.61 mi | Widemarsh Street, HEREFORD | 2 | House |
Local Area Statistics
Population in HR1 | 32,14532,145 |
Population in Hereford | 101,068101,068 |
Town centre distance | 4.15 miles away4.15 miles away |
Nearest school | 0.10 miles away0.10 miles away |
Nearest train station | 0.50 miles away0.50 miles away |
| |
Rental demand | Landlord's marketLandlord's market |
Rental growth (12m) | +8%+8% |
Sales demand | Seller's marketSeller's market |
Capital growth (5yrs) | +33%+33% |
Property History
Listed for £300,000
February 10, 2025
Floor Plans
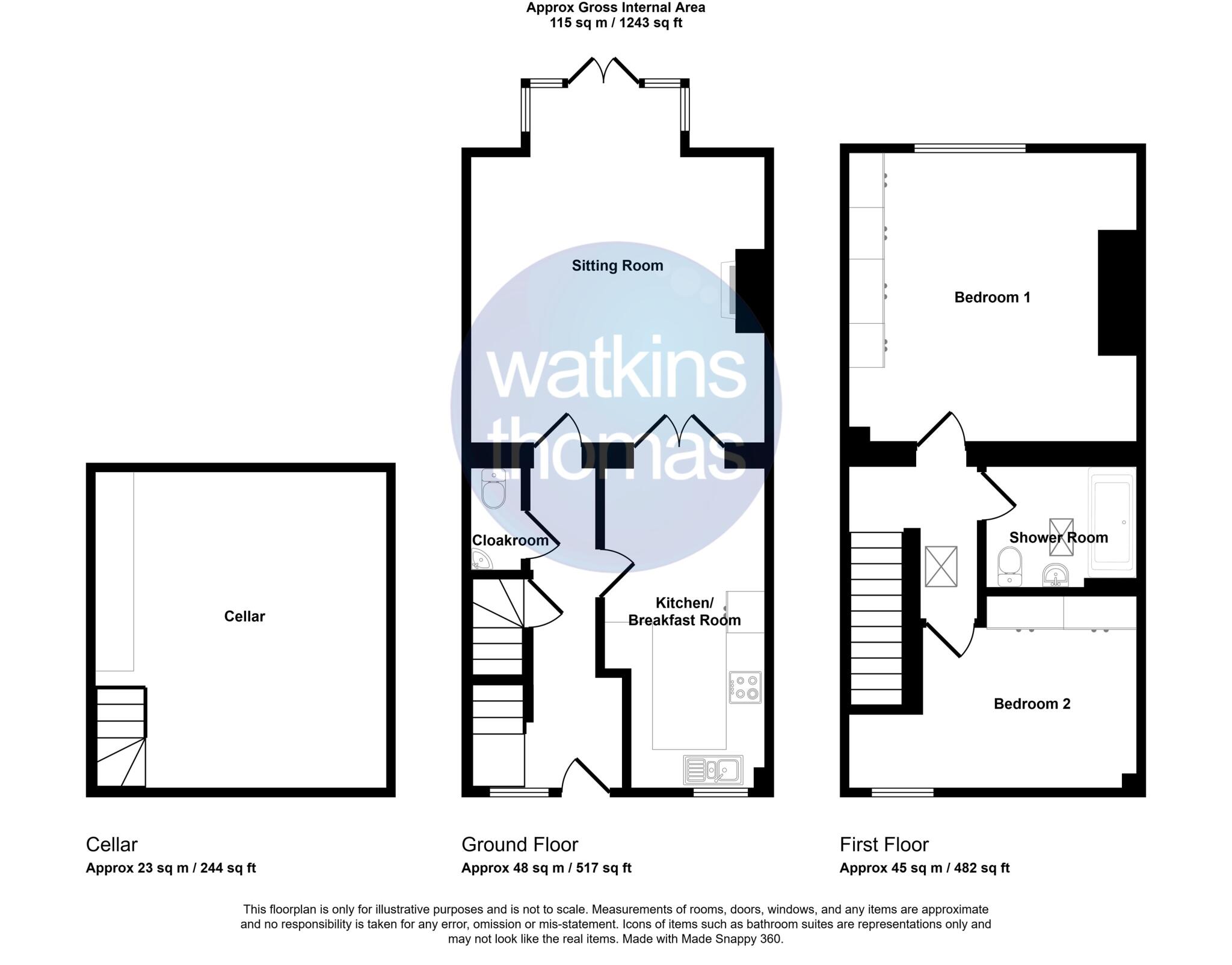
Description
'Located close to the centre of Hereford, a very well proportioned, two bedroom, character residence which enjoys a southerly aspect to the rear'
LOCATION
Pullings Mews fronts East Street and lies centrally between High Town, St Owen Street, The Duck Pond and The Cathedral. The City is served by a wide range of shopping, leisure and recreational facilities together with educational establishments and both bus and railway stations.
DESCRIPTION
Pullings Mews was created by a conversion carried out in the early nineties by a highly reputed developer. This scheme has resulted in the provision of five comfortable homes with Number 3 enjoying an inner terrace position. The accommodation is centrally heated and double glazed, rooms are high, the sitting room and principal bedroom are in excess of 14' by 14' and on the ground floor there is a hall, cloakroom, kitchen-breakfast room and afore mentioned sitting room with two bedrooms and a luxury shower room on the first floor. On the lower ground floor there is a cellar/store/workshop and at the rear there is a courtyard garden which enjoys a fine southerly aspect. In more detail the accommodation comprises:
ON THE GROUND FLOOR:
Reception Hall 5m (16'5) x 2.31m (7'7) (including stairwell)
With stairway with wooden banister and hand rail, 8'9 ceiling height, double glazed window to the front, radiator and with a panel style door to the kitchen, glazed panel door to the sitting room, door to the cellar and door to the:
Cloakroom 1.6m (5'3) x .76m (2'6)
With low level wc, corner wash basin with mixer tap, tiled course over and cupboards below. Radiator.
Sitting Room 4.42m (14'6) x 4.5m (14'9) (18'6 into the bay area)
This room has a ceiling height of approximately 9', there are two feature boxed beams and at each side of the fireplace there is book shelving. Marble fireplace and hearth with a living flame gas fire. Recess with cabinets, radiator, exposed floor boards, 'Hive' type heating unit and with a 7'9 wide opening to a bay area which has a pair of double glazed French doors with adjacent double glazed windows and glazed roof over which enjoys a southerly aspect and opens to the walled courtyard garden.
The Kitchen/Breakfast Room 4.98m (16'4) x 2.49m (8'2)
With a 9' ceiling height, exposed ceiling timbers, sunken ceiling lights and extensively fitted with wood grain effect base cupboard units with working surface over, tiled surrounds and matching eye level cabinets. 1½ bowl stainless steel sink unit with drainer and mixer tap, recess with plumbing for dishwasher, recess with plumbing for washing machine, four ring gas hob with hood over and a double eye level electric oven. Radiator and a double glazed window to the front.
ON THE FIRST FLOOR:
Landing
With a velux sky light allowing light down through the property and having panel style doors to:
Bedroom 1 4.47m (14'8) x 4.42m (14'6)
With a maximum ceiling height of approximately 10'. Two substantial sets of structural of timbers and exposed purlins. Double glazed window to the rear, radiator, recess with book shelving and there are two double and two single wardrobe units provided with hanging rails and storage shelving.
Bedroom 2 2.49m (8'2) x 3.35m (11') (14'8 maximum)
With a double glazed window to the front, radiator, exposed ceiling timber, access hatch to loft storage space and with two double wardrobe cupboards provided with hanging rails and storage shelving.
The Shower Room 2.31m (7'7) x 1.83m (6')
Well appointed and with a wide walk-in shower cubicle with electric shower unit and tiled walls, pedestal wash basin with mixer tap and low level wc. Fitted mirror with light, velux roof light, extractor unit, exposed ceiling timber, tiled walls and ladder type radiator.
ON THE LOWER GROUND FLOOR:
Cellar Area 4.9m (16'1) x 4.57m (15'0)
With a vaulted brick ceiling with a maximum height of approximately 8'2 and having radiator, extractor vent, part exposed brick walls and concrete floor together with electric light and power points.
OUTSIDE:
At the front of the property is a courtyard garden area. At the rear there is a part walled courtyard which is approximately 15' by 11' and is walled along the rear boundary, there are raised planted borders and the remainder is hard landscaped with a mix of brick paviors and slab stones. The rear garden area enjoys a pleasant southerly aspect.
Council Tax - D
Broadband - Ultrafast available.
Mobile Phone Coverage - Please use to verify mobile coverage of different networks at this address.
SERVICES
It is understood that mains electricity, gas, water and drainage services are connected to the property. Confirmation in respect of mains service supplies should be obtained by the prospective purchaser. None of the electrical goods or other fittings has been tested and they are sold without warranty or undertaking that they are installed to current standards.
VIEWING
Strictly by appointment through the agents, telephone Hereford .
DIRECTIONAL NOTE
What3words - sudden.dads.flag
10th February 2025
ID39808
Disclaimer
Watkins Thomas Ltd. Registered in Cardiff, No: 8037310. These particulars are used on the strict understanding that all negotiations are conducted through WATKINS THOMAS LTD. MISREPRESENTATION ACT - 1967 WATKINS THOMAS LTD, for itself and for the Vendors of this property whose agent it is give notice that: 1. These particulars do not constitute, nor constitute any part of an offer or contract. 2. All statements contained in these particulars as to this property are made without responsibility on the part of WATKINS THOMAS LTD or the Vendor. 3. None of the statements contained in these particulars as to this property are to be relied on as statements or representations of fact. 4. Any intending purchaser must satisfy himself by inspection or otherwise as to the correctness of each of the statements contained in these particulars. 5. The Vendor does not make or give, and neither WATKINS THOMAS LTD nor any person in its employment has authority to make or give any representation or warranty whatsoever in relation to this property.
Similar Properties
Like this property? Maybe you'll like these ones close by too.
3 Bed House, Single Let, Hereford, HR1 2LF
£315,000
a month ago • 93 m²
5 Bed House, Single Let, Hereford, HR1 2LR
£1,500,000
1 views • a year ago • 178 m²
2 Bed House, Single Let, Hereford, HR1 2QG
£225,000
8 months ago • 81 m²
3 Bed Flat, Single Let, Hereford, HR1 2EW
£150,000
6 months ago • 145 m²
