3 Bed Terraced House, Refurb/BRRR, Scunthorpe, DN15 6DH, £79,950
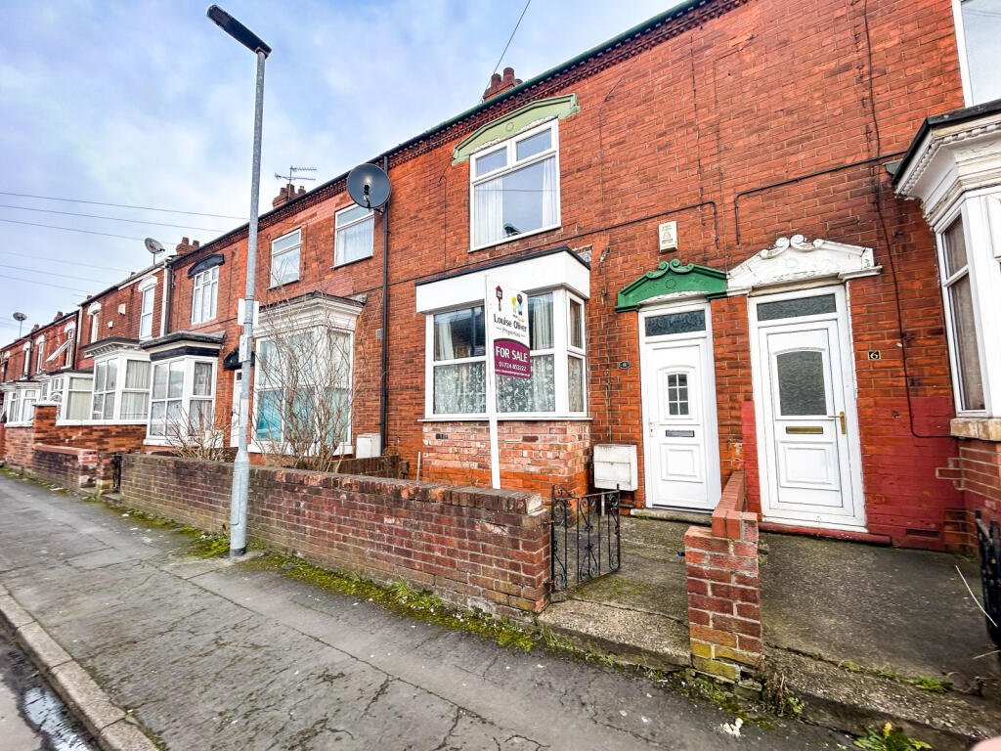
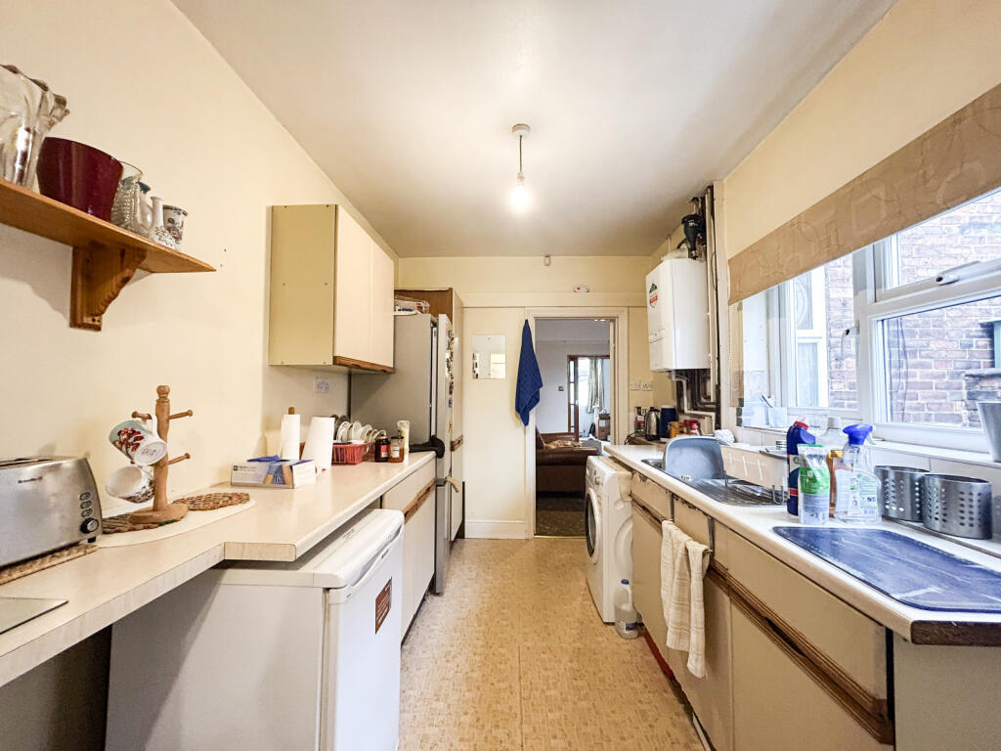
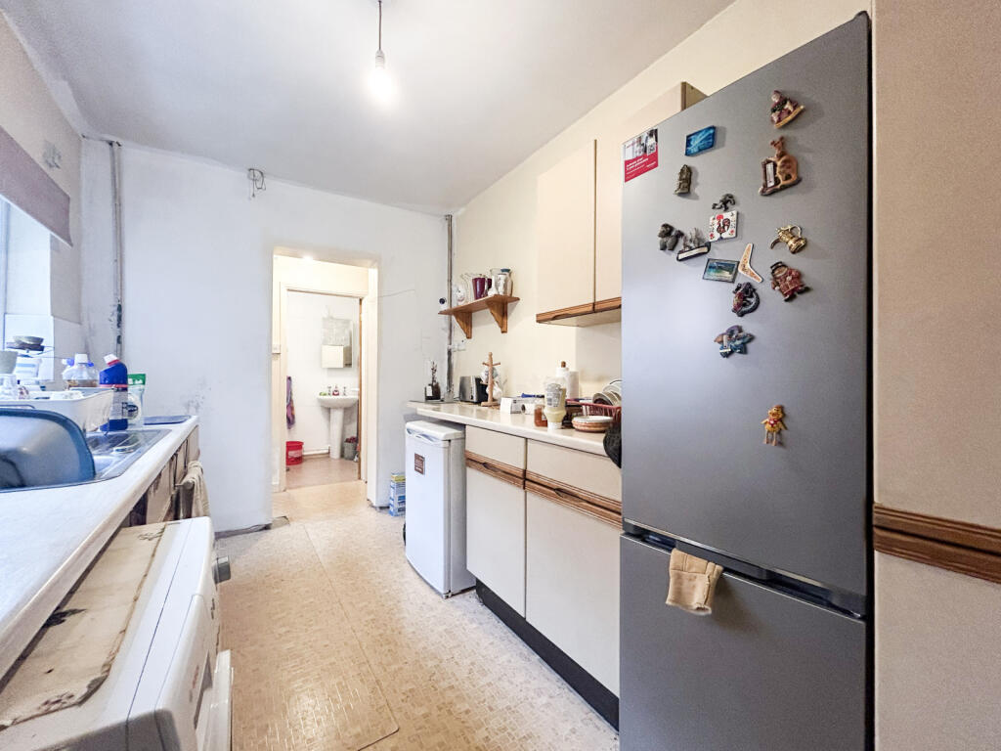
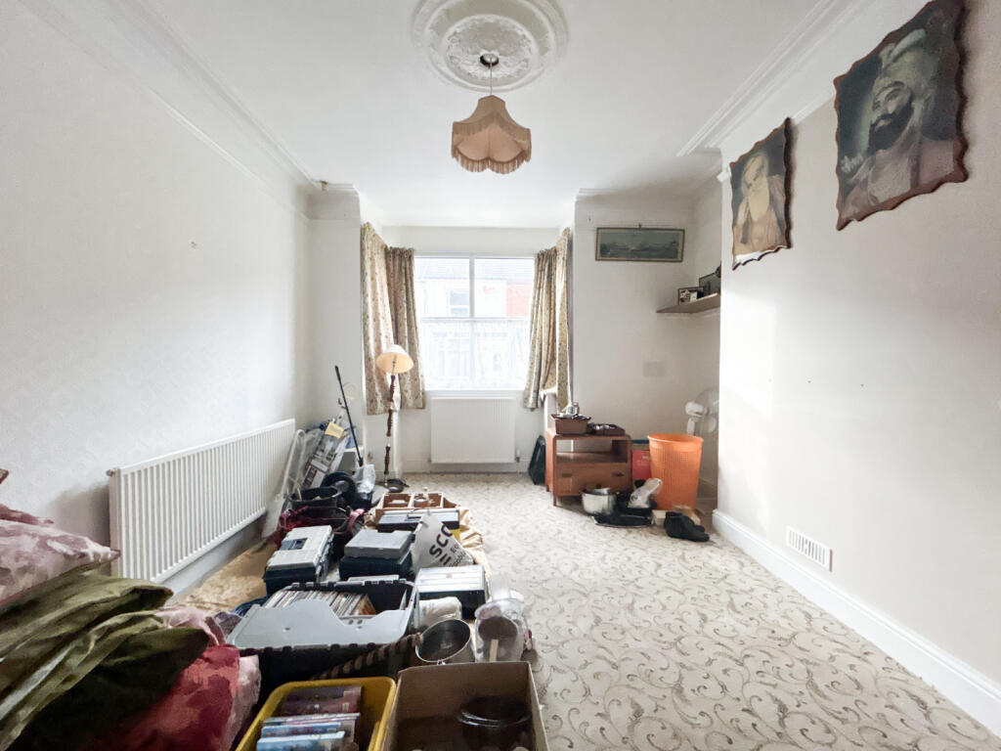
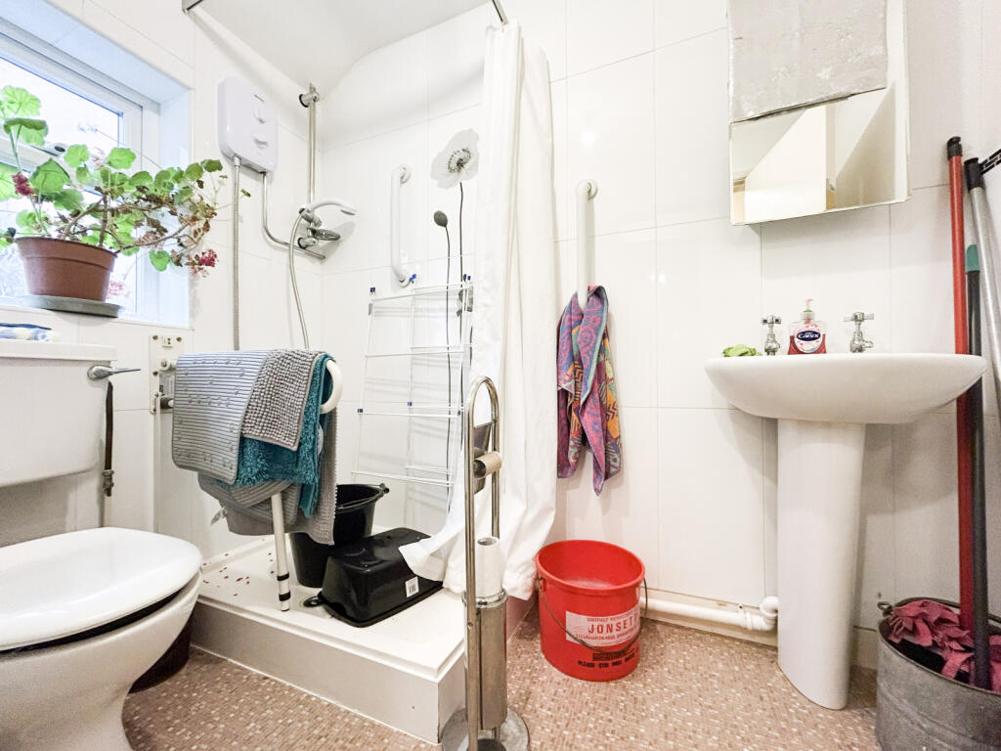
ValuationFair Value
Investment Opportunity
Property History
Price changed to £79,950
March 8, 2025
Listed for £85,000
February 10, 2025
Floor Plans
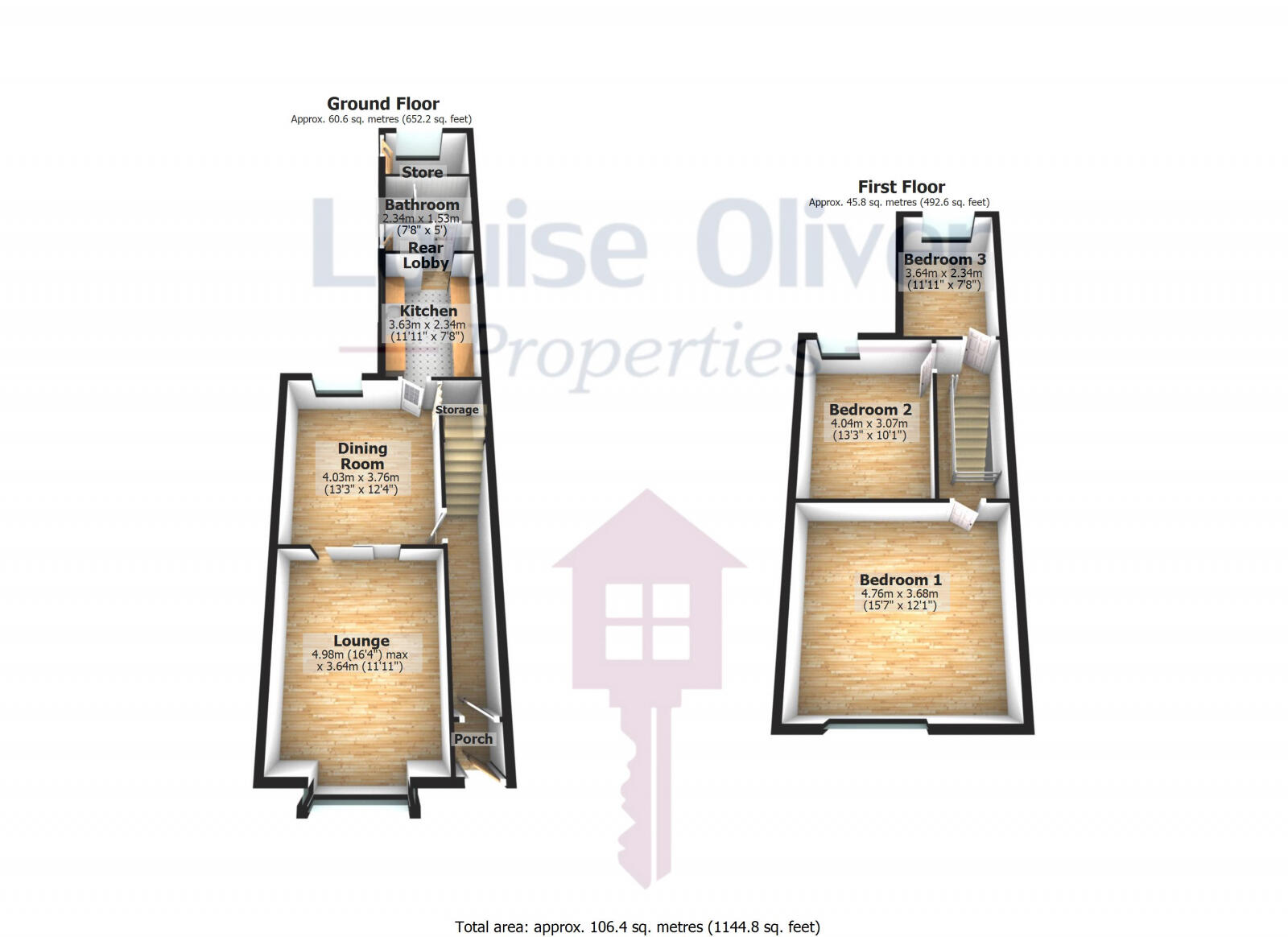
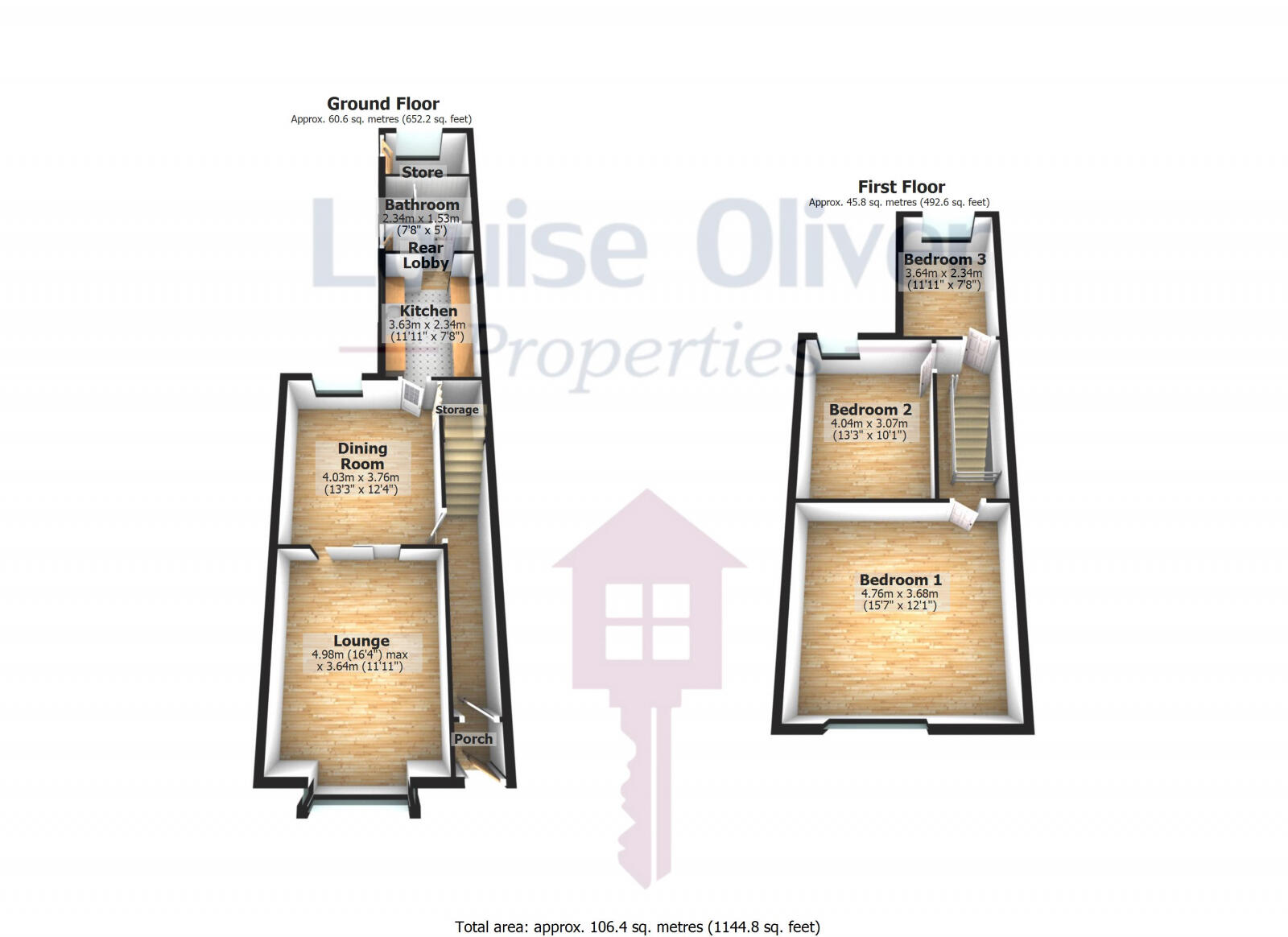
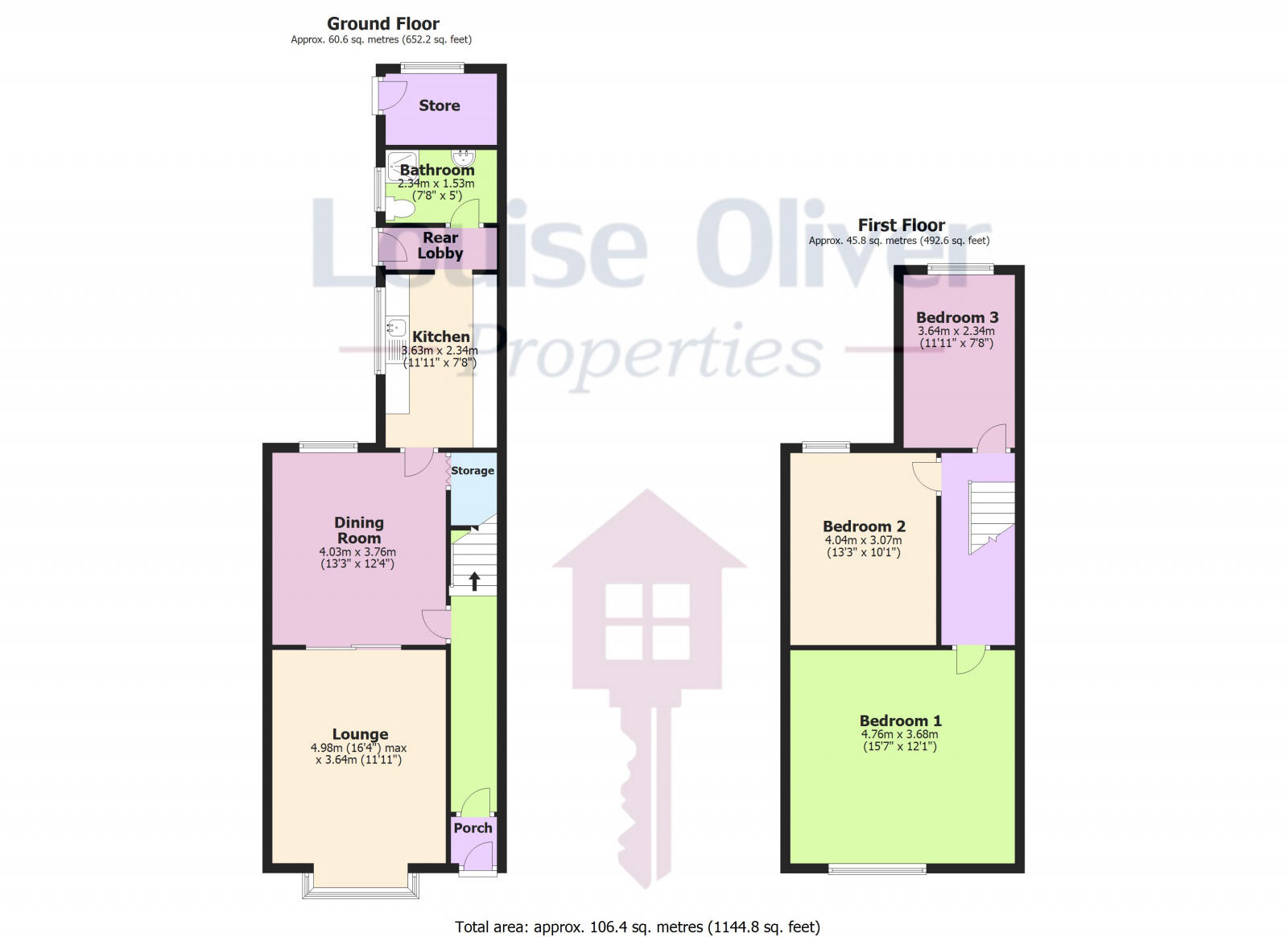
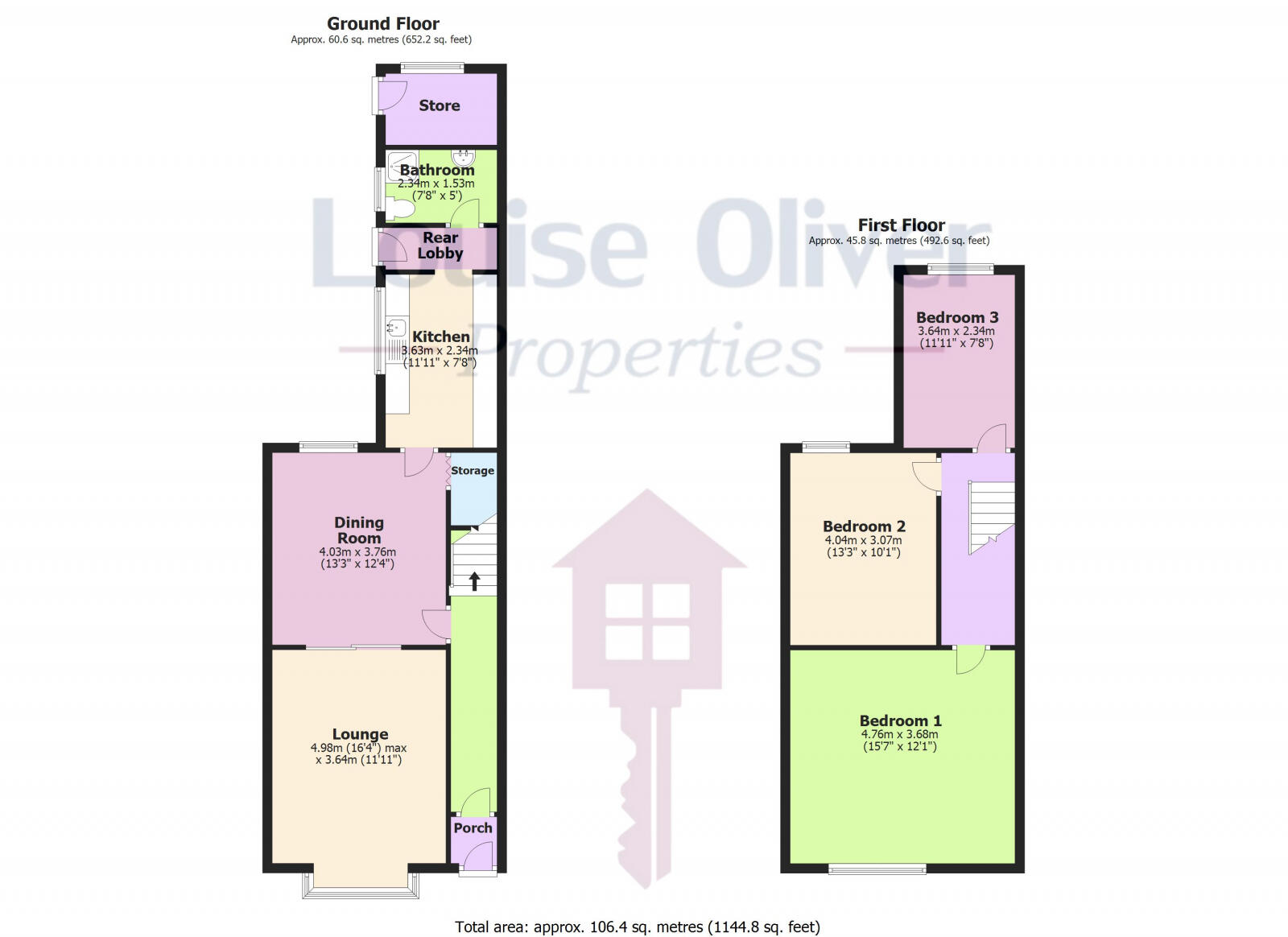
Description
- No Forward Chain +
- Investment Opportunity +
- Town Centre Location +
- Partial Triple Glazing +
- Gas Combi-Boiler +
- Two Spacious Reception Rooms +
- Potential Off-Road Rear Parking +
- Courtyard Style Gradens +
- Ground Floor Bathroom +
- Double Bedrooms +
This well-proportioned three-bedroom mid-terrace home on Mulgrave Street, Scunthorpe, is offered with no forward chain, making it an ideal purchase for first-time buyers and investors. Situated in Scunthorpe town centre, the property is just a two-minute walk from major retail outlets, supermarkets, medical practices, schools, and public transport links. The property offers generous living space, starting with a central family lounge featuring carpeted flooring, a rear-aspect uPVC window, access to under-stairs storage with a Z-fold door, a capped-off gas fire, a radiator, and a ceiling light. The lounge seamlessly leads into the kitchen and entrance hall. The spacious dining room benefits from a square bay-fronted triple-glazed uPVC window, carpeted flooring, a radiator, internal sliding doors for access, and a ceiling light. The galley-style kitchen is fitted with wood-fronted wall and base cabinets, a wall-mounted gas combi-boiler, a stainless steel sink with drainer, and space for under-counter white goods. There is also a gas connection for an oven/hob. The kitchen opens into a rear utility space, providing additional storage and access to the courtyard. At the rear of the property, the ground floor shower room features a square shower enclosure with a curtain rail and electric shower unit, a low-level flush toilet, a pedestal hand basin, tiled walls, vinyl flooring, an obscure glazed window, an extractor fan, a radiator, and a ceiling light. Upstairs, there are three double bedrooms, all well-sized with carpeted flooring, uPVC windows, radiators, and ceiling lights. The third double bedroom, located at the rear, has plumbing installed, providing the opportunity for conversion into a first-floor bathroom as part of renovations. Externally, the property benefits from low-maintenance gardens, rear off-road parking, and a generous outbuilding for additional storage. With full double glazing (including triple glazing to the front aspect) and gas central heating via a combi-boiler, this home is both energy-efficient and move-in ready. A fantastic opportunity in a highly convenient location—early viewing is highly recommended!
DISCLAIMER: Louise Oliver Properties Limited themselves and for the vendors or lessors of this property whose agents they are, give notice that the particulars are set out as a general outline only for the guidance of intending purchasers or lessors, and do not constitute part of an offer or contract; all descriptions, dimensions, references to condition and necessary permission for use and occupation, and other details are given without responsibility and any intending purchasers or tenants should not rely on them as statements or presentations of fact but must satisfy themselves by inspection or otherwise as to the correctness of each of them. Room sizes are given on a gross basis, excluding chimney breasts, pillars, cupboards, etc. and should not be relied upon for carpets and furnishings. We have not carried out a detailed survey and/or tested services, appliances, and specific fittings. No person in the employment of Louise Oliver Properties Limited has any authority to make or give any representation of warranty whatever in relation to this property and it is suggested that prospective purchasers walk the land and boundaries of the property, prior to exchange of contracts, to satisfy themselves as to the exact area of land they are purchasing.
Features
-
Garden
-
Secure Car parking
-
Full Double Glazing
-
Gas Central Heating Combi Boiler
-
Double Bedrooms
-
Fireplace
Property additional info
Lounge : 4.98m (Max) x 3.64m
Central family lounge featuring carpeted flooring, a rear-aspect uPVC window, access to under-stairs storage with a Z-fold door, a capped-off gas fire, a radiator, and a ceiling light. The room seamlessly leads into the kitchen and entrance hall.
Dining Room : 4.03m x 3.76m
Spacious dining room featuring a square bay-fronted triple-glazed uPVC window, carpeted flooring, a radiator, internal sliding doors for access, and a ceiling light.
Kitchen : 3.63m x 2.34m
Galley-style kitchen featuring a rear-aspect uPVC window, wood-fronted wall and base cabinets, a wall-mounted combi boiler, a stainless steel sink with drainer, and space for under-counter white goods. The kitchen includes a gas connection for an oven/hob and flows into an open-plan rear utility space, offering additional storage. An external door provides access to the courtyard. Additional features include a radiator and a ceiling light.
Shower Room : 2.34m x 1.53m
Ground floor rear-aspect shower room featuring a square shower enclosure with a curtain rail and electric shower unit, a low-level flush toilet, and a pedestal hand basin. The room is finished with tiled walls, vinyl flooring, an obscure glazed window, an extractor fan, a radiator, and a ceiling light.
Bedroom One : 4.76m x 3.68m
Front-aspect double bedroom featuring a uPVC window, carpeted flooring, a radiator, and a ceiling light.
Bedroom Two : 4.04m x 3.07m
Rear-aspect double bedroom featuring a uPVC window, carpeted flooring, a radiator, and a ceiling light.
Bedroom Three : 3.64m x 2.34m
Rear-aspect double bedroom featuring a uPVC window, carpeted flooring, a radiator, and a ceiling light. In addition, plumbing has been installed in the room to facilitate conversion into a first-floor bathroom if desired.
Roof type: Clay tiles.
Mobile signal/coverage: Good.
Flooded in the last 5 years: No.
Construction materials used: Brick and block.
Water source: Direct mains water.
Electricity source: National Grid.
Sewerage arrangements: Standard UK domestic.
Heating Supply: Central heating (gas).
Broadband internet type: FTTP (fibre to the premises).
Parking Availability: Yes.
Similar Properties
Like this property? Maybe you'll like these ones close by too.