2 Bed Flat, Single Let, Worcester, WR1 1NU, £110,000
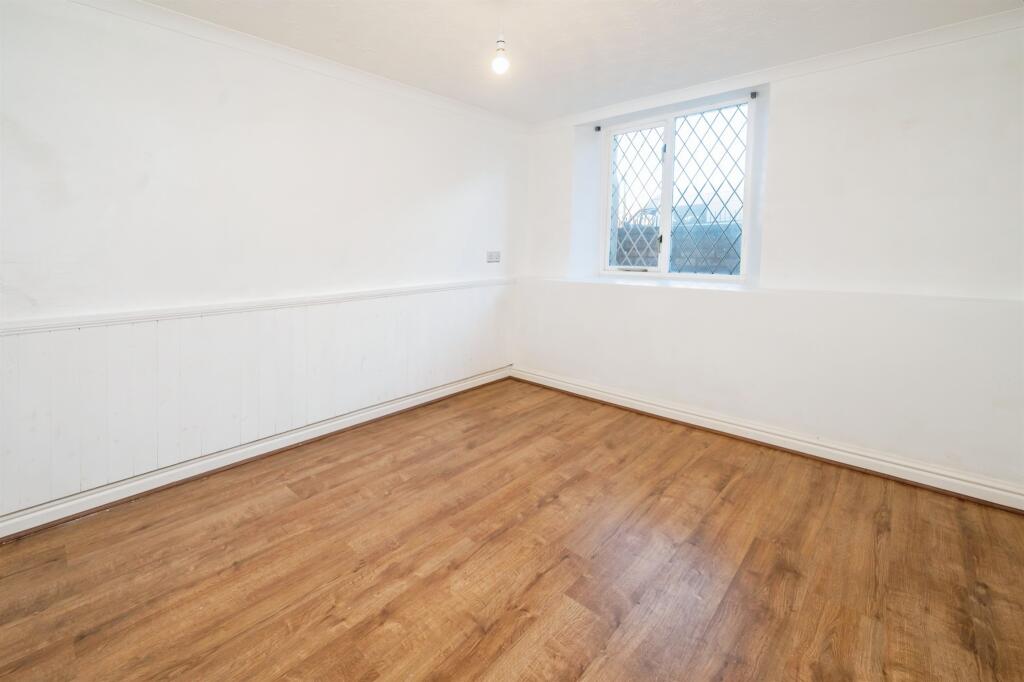
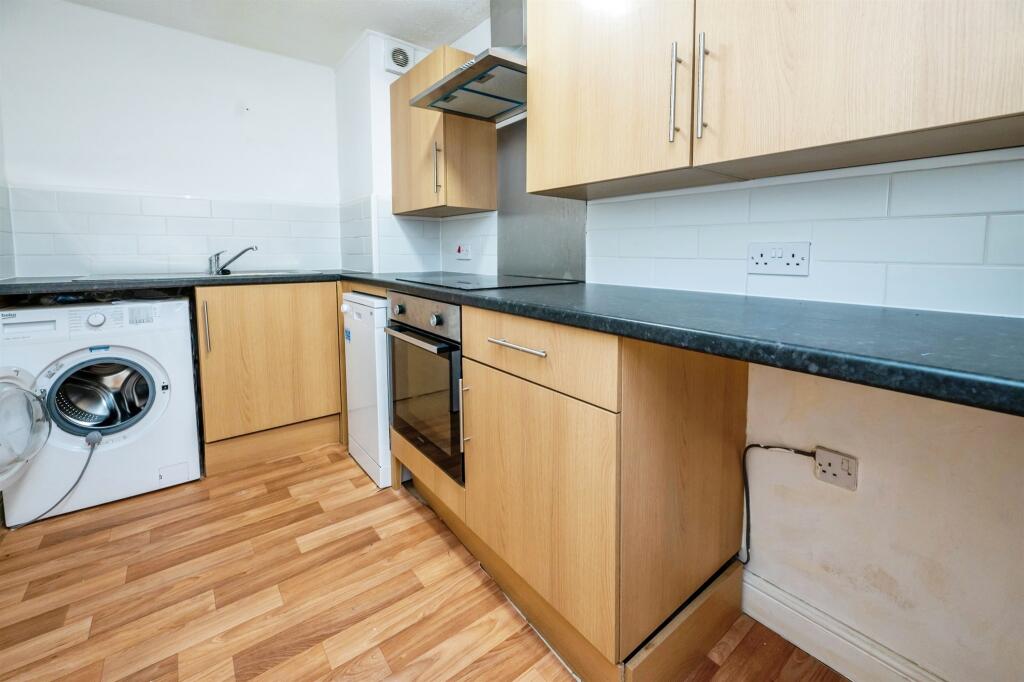
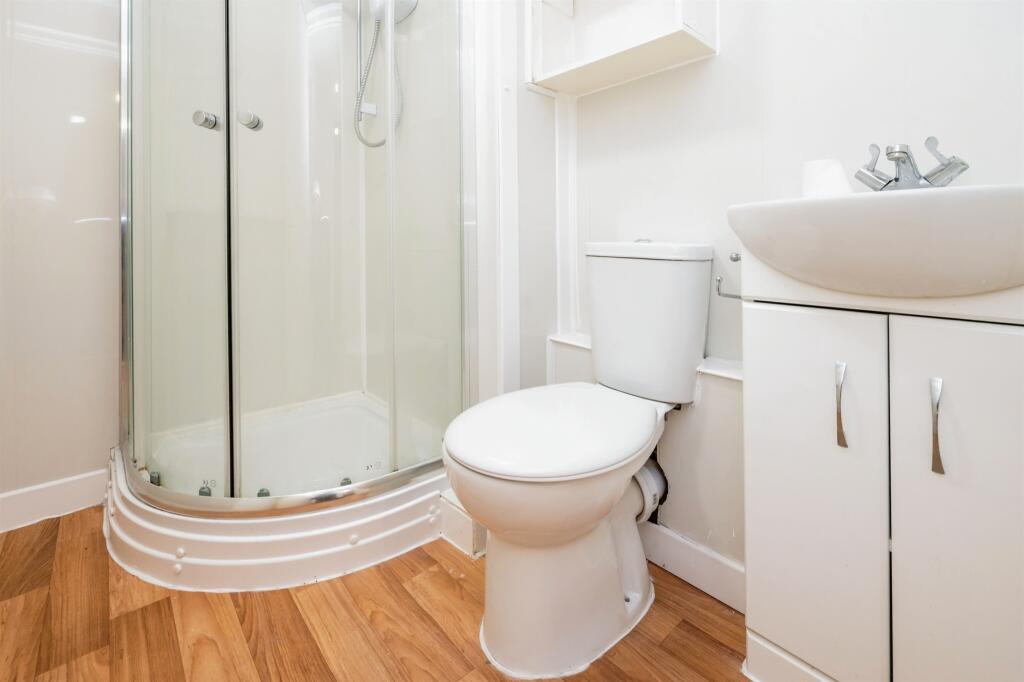
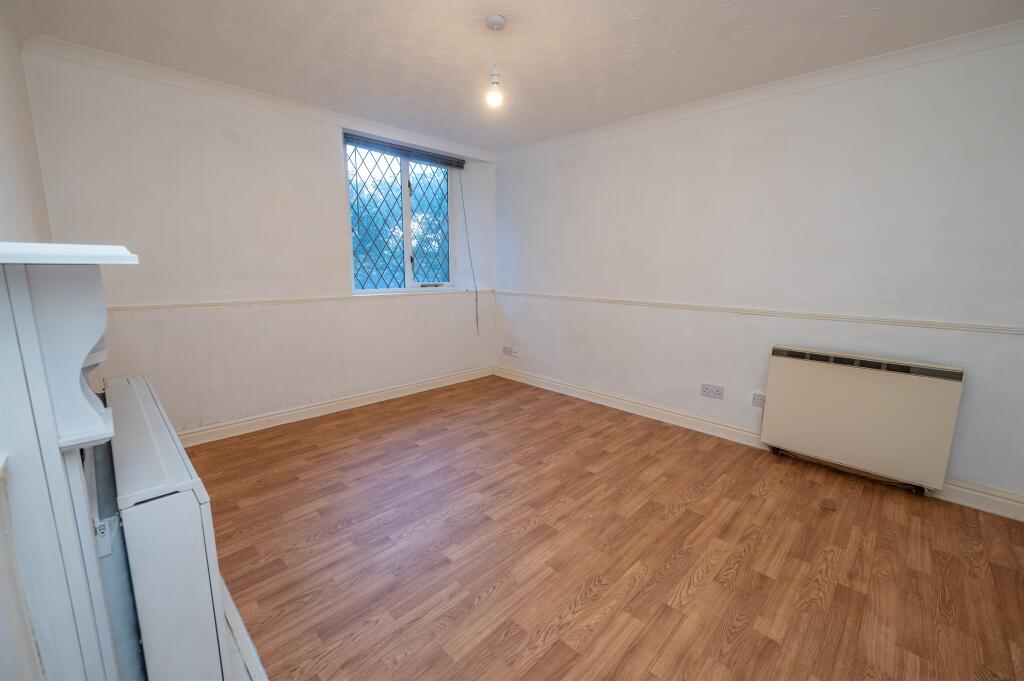
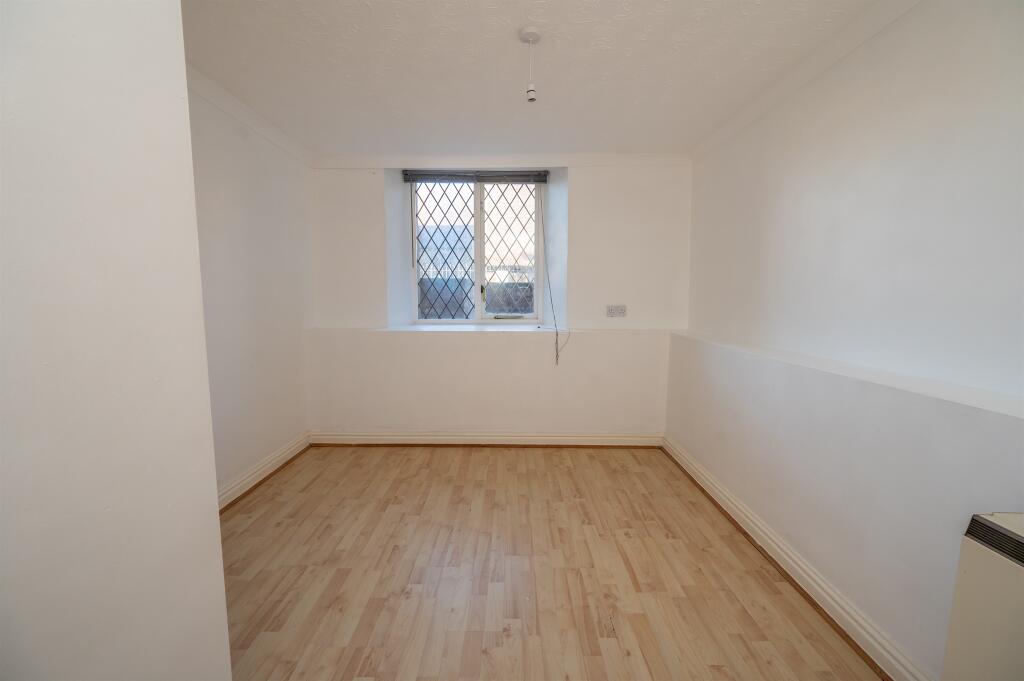
ValuationUndervalued
Cashflows
Property History
Listed for £110,000
February 10, 2025
Floor Plans
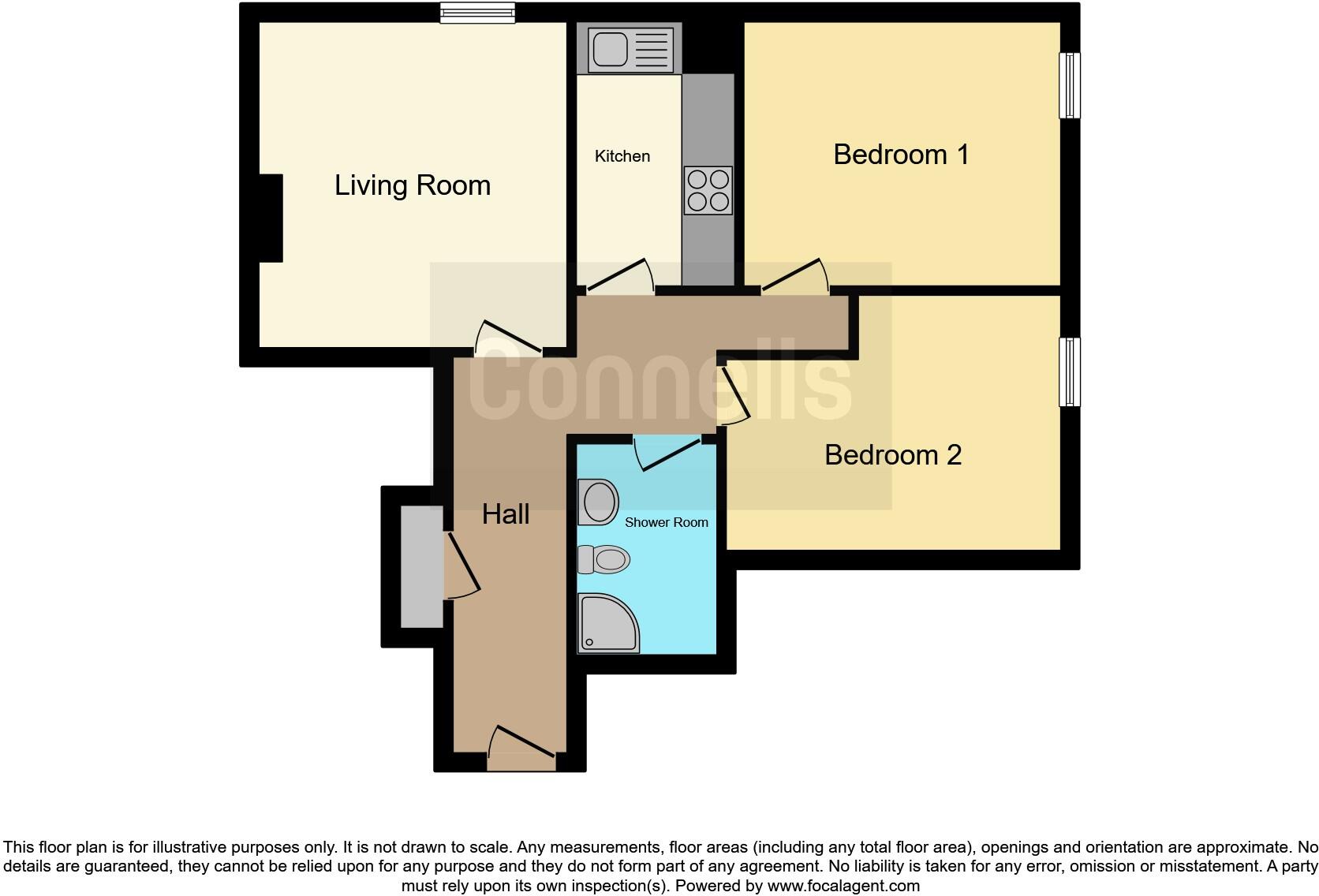
Description
-
Sale by Modern Auction (T&Cs apply) +
-
Subject to an undisclosed Reserve Price +
-
Buyers fees apply +
-
City Centre Location +
-
Apartment In A Converted Historic Church +
-
Allocated Parking Space +
-
Spacious Living Room +
-
Two Generous Sized Bedrooms +
SUMMARY
Stunning Two-Bedroom Apartment in a Converted Historic Church - Arboretum, Worcester City Centre.
DESCRIPTION
Welcome to this truly unique and contemporary two-bedroom apartment, set within a beautifully converted Grade II listed church in the heart of Worcester's sought-after Arboretum district. This exceptional home effortlessly combines modern living with historic charm, offering a one-of-a-kind living experience in the vibrant city centre.
The apartment features:
o Two generous-sized bedrooms, providing ample space and comfort.
o A spacious and stylish sitting room, perfect for relaxing or entertaining.
o A sleek, well-equipped kitchen, blending practicality with contemporary design.
Benefiting from an allocated parking space, this property ensures convenience for modern city living. Its prime location places you just moments away from Worcester's bustling amenities, cultural landmarks, and excellent transport links, making it ideal for professionals, couples, or investors seeking a distinctive property in a prestigious setting.
Viewing is highly recommended to fully appreciate the charm and character of this unique home. Don't miss the chance to live in this remarkable building, a true testament to Worcester's rich history and contemporary urban lifestyle.
Contact us today to arrange your viewing!
Auctioneer's Comments
This property is offered through Modern Method of Auction. Should you view, offer or bid your data will be shared with the Auctioneer, iamsold Limited. This method requires both parties to complete the transaction within 56 days, allowing buyers to proceed with mortgage finance (subject to lending criteria, affordability and survey).
The buyer is required to sign a reservation agreement and make payment of a non-refundable Reservation Fee of 4.5% of the purchase price including VAT, subject to a minimum of £6600.00 including VAT. This fee is paid in addition to purchase price and will be considered as part of the chargeable consideration for the property in the calculation for stamp duty liability. Buyers will be required to complete an identification process with iamsold and provide proof of how the purchase would be funded.
The property has a Buyer Information Pack containing documents about the property. The documents may not tell you everything you need to know, so you must complete your own due diligence before bidding. A sample of the Reservation Agreement and terms and conditions are contained within this pack. The buyer will also make payment of no more than £349 inc. VAT towards the preparation cost of the pack. Please confirm exact costs with the auctioneer.
The estate agent and auctioneer may recommend the services of other providers to you, in which they will be paid for the referral. These services are optional, and you will be advised of any payment, in writing before any services are accepted. Listing is subject to a start price and undisclosed reserve price that can change.
Ground Floor
Entrance Porch
There is a communal entrance with an entry system to the flat.
Entrance Hall
1/2 paneled, storage cupboard with a hot water tank and laminate flooring.
Living Area 12' 4" x 10' 2" ( 3.76m x 3.10m )
Rear facing leaded windows,pendant ceiling light, fireplace and a storage heater.
Kitchen 9' 10" x 6' 2" ( 3.00m x 1.88m )
Wall and base units, built in electric hob and oven, sink and drainer unit, washing machine and laminate flooring.
Bedroom One 12' 6" x 9' 9" ( 3.81m x 2.97m )
Side facing leaded windows. pendant ceiling light and laminate flooring.
12'6 max- 9'9- narrowing to 6'8.
Bedroom Two 11' 9" x 10' ( 3.58m x 3.05m )
Side facing leaded window, pendant ceiling light and laminate flooring.
Bathroom
Wash basin, W.C, sink and a corner shower unit and laminate flooring.
Parking
There is an allocated parking space.
Services
Electric storage heaters.
Leasehold:
Annual Ground Rent: N/A
Annual Service Charge: £1,967
Length of Lease: 199 years from 25th December 1990
Lease details are currently being compiled. For further information please contact the branch. Please note additional fees could be incurred for items such as leasehold packs.
1. MONEY LAUNDERING REGULATIONS - Intending purchasers will be asked to produce identification documentation at a later stage and we would ask for your co-operation in order that there will be no delay in agreeing the sale.
2: These particulars do not constitute part or all of an offer or contract.
3: The measurements indicated are supplied for guidance only and as such must be considered incorrect.
4: Potential buyers are advised to recheck the measurements before committing to any expense.
5: Connells has not tested any apparatus, equipment, fixtures, fittings or services and it is the buyers interests to check the working condition of any appliances.
6: Connells has not sought to verify the legal title of the property and the buyers must obtain verification from their solicitor.
Similar Properties
Like this property? Maybe you'll like these ones close by too.