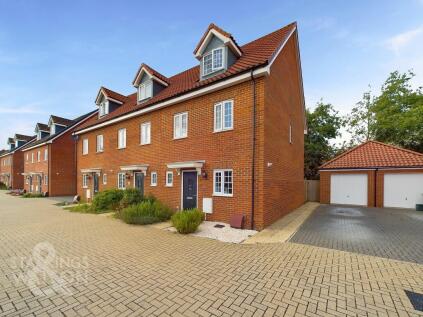3 Bed Semi-Detached House, Single Let, Norwich, NR13 4JP, £280,000
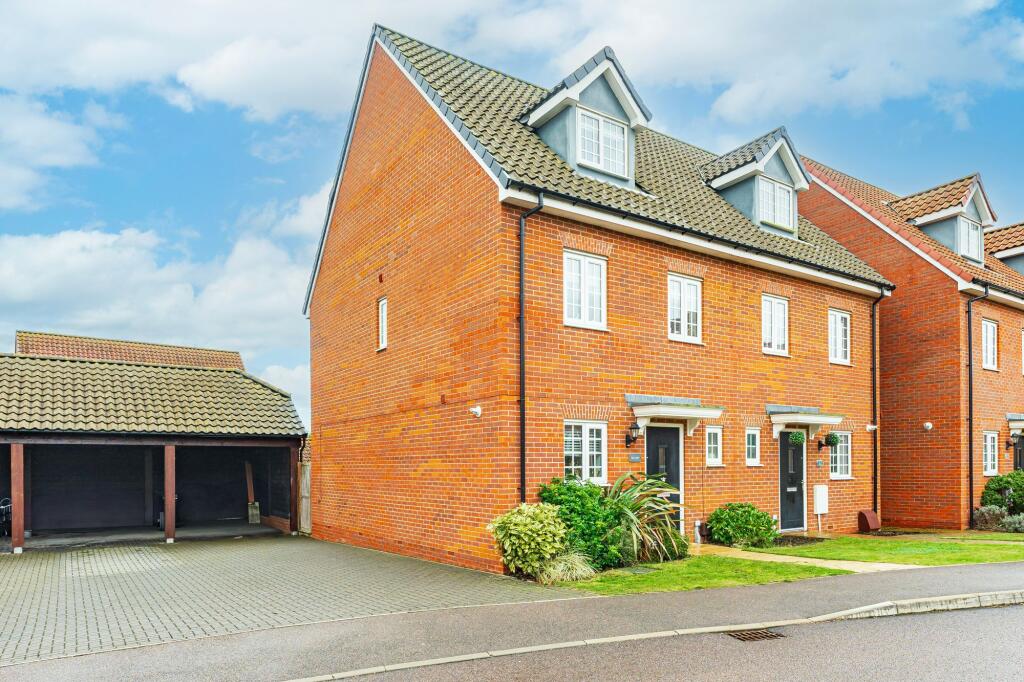
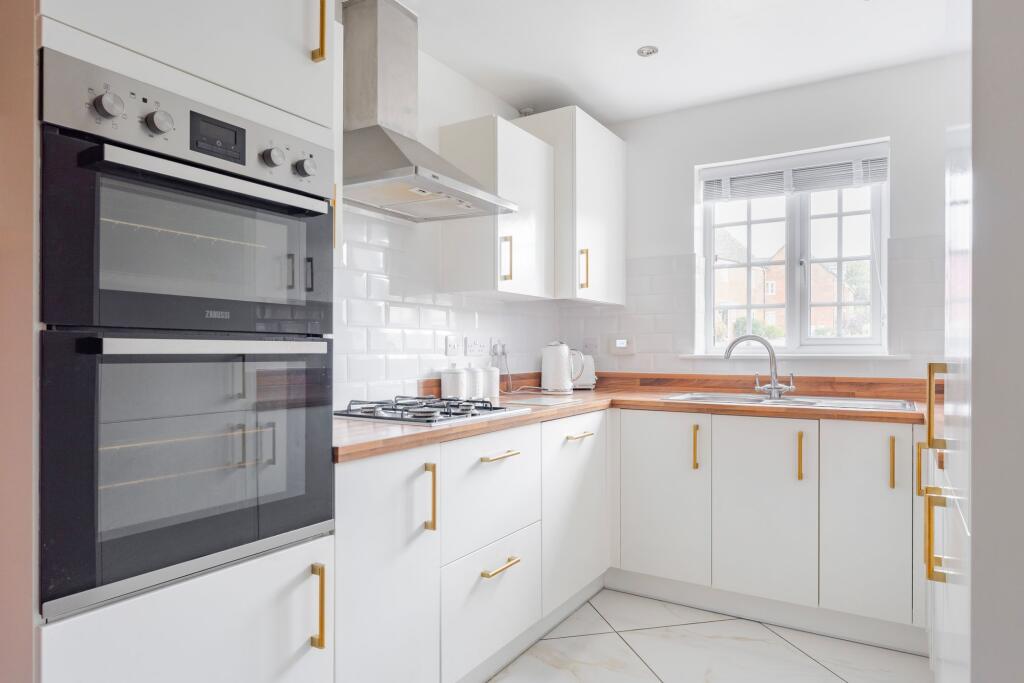
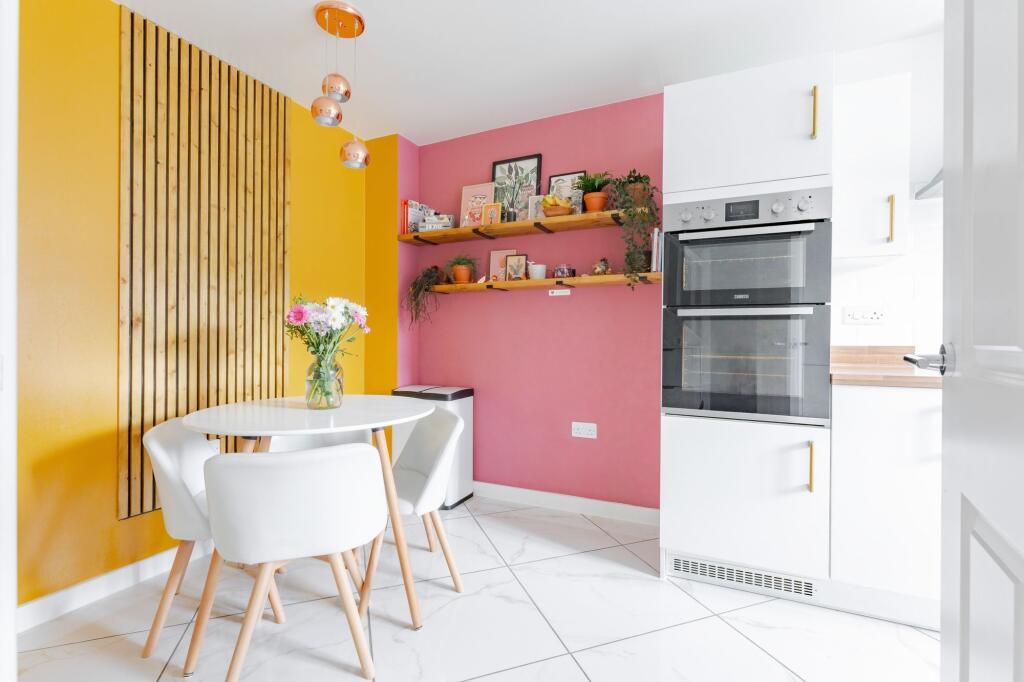
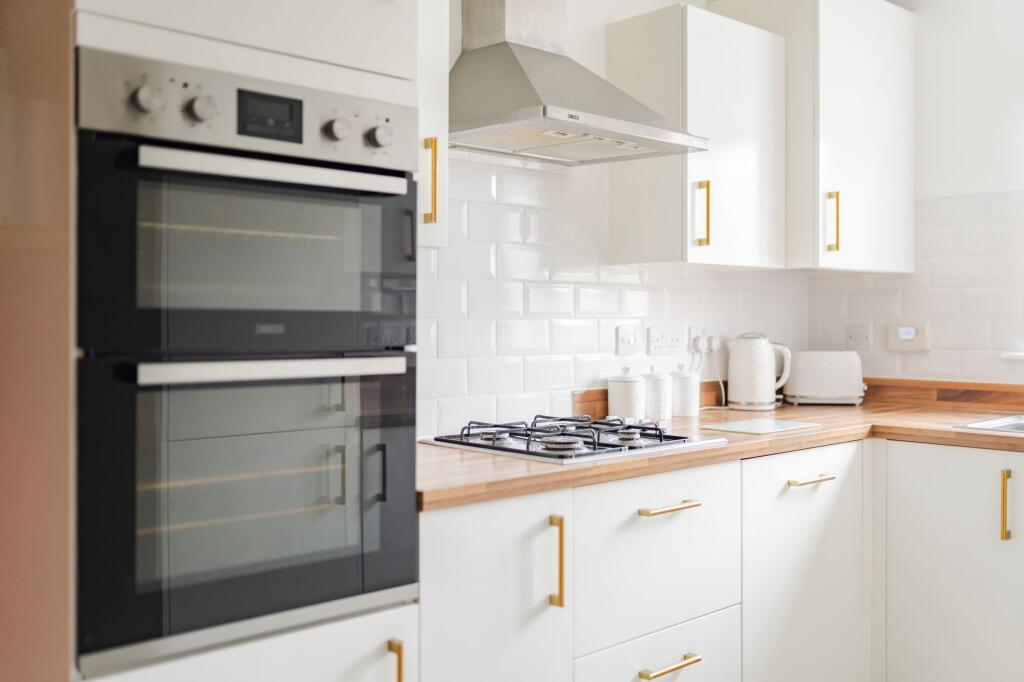
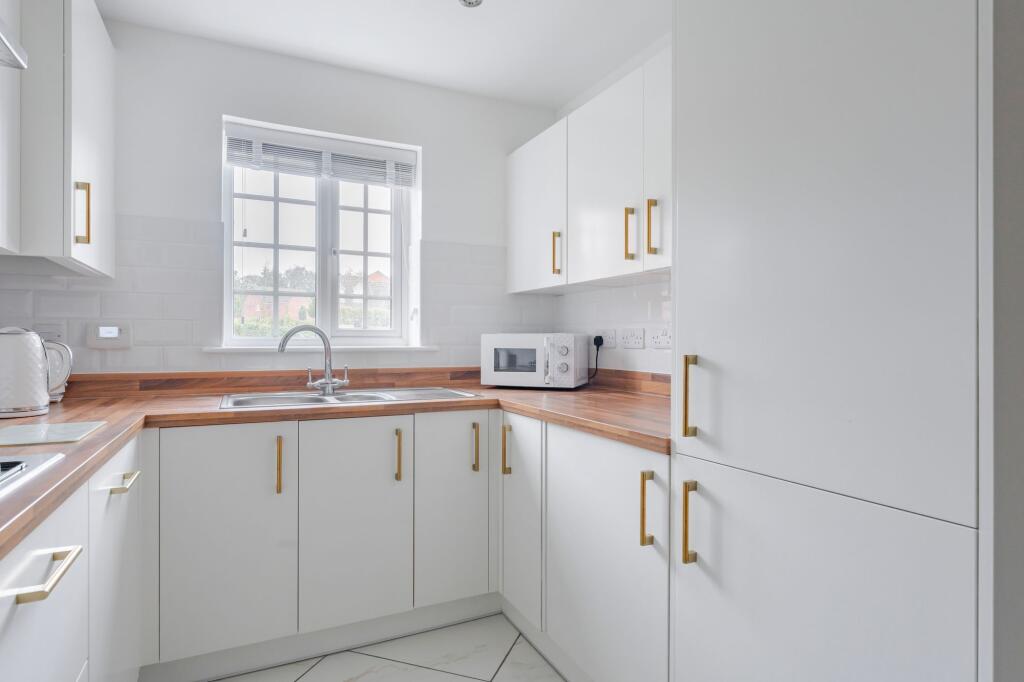
ValuationFair Value
| Sold Prices | £172K - £540K |
| Sold Prices/m² | £2.3K/m² - £6.9K/m² |
| |
Square Metres | ~93 m² |
| Price/m² | £3K/m² |
Value Estimate | £285,619£285,619 |
Cashflows
Cash In | |
Purchase Finance | MortgageMortgage |
Deposit (25%) | £70,000£70,000 |
Stamp Duty & Legal Fees | £11,900£11,900 |
Total Cash In | £81,900£81,900 |
| |
Cash Out | |
Rent Range | £700 - £1,550£700 - £1,550 |
Rent Estimate | £1,200 |
Running Costs/mo | £1,135£1,135 |
Cashflow/mo | £65£65 |
Cashflow/yr | £780£780 |
ROI | 1%1% |
Gross Yield | 5%5% |
Local Sold Prices
51 sold prices from £172K to £540K, average is £251K. £2.3K/m² to £6.9K/m², average is £3.2K/m².
| Price | Date | Distance | Address | Price/m² | m² | Beds | Type | |
| £303.5K | 09/21 | 0.1 mi | 7, Nursery Gardens, Blofield, Norwich, Norfolk NR13 4JE | - | - | 3 | Detached House | |
| £210K | 05/23 | 0.1 mi | 11, Nursery Gardens, Blofield, Norwich, Norfolk NR13 4JE | £2,807 | 75 | 3 | Detached House | |
| £250K | 11/21 | 0.19 mi | 21, Danesbower Close, Blofield, Norwich, Norfolk NR13 4LR | - | - | 3 | Detached House | |
| £242.5K | 02/21 | 0.22 mi | 9, Hunters Close, Blofield, Norwich, Norfolk NR13 4LS | £2,887 | 84 | 3 | Semi-Detached House | |
| £425K | 12/22 | 0.32 mi | 3, Oak Wood, Blofield, Norwich, Norfolk NR13 4JQ | £4,620 | 92 | 3 | Detached House | |
| £225K | 09/21 | 0.38 mi | 14, Chamberlin Court, Blofield, Norwich, Norfolk NR13 4JF | £4,026 | 56 | 3 | Terraced House | |
| £240K | 12/23 | 0.38 mi | 1, Chamberlin Court, Blofield, Norwich, Norfolk NR13 4JF | £3,243 | 74 | 3 | Semi-Detached House | |
| £382.5K | 04/23 | 0.38 mi | 12, Stocks Lane, Blofield, Norwich, Norfolk NR13 4JZ | - | - | 3 | Semi-Detached House | |
| £260.8K | 06/21 | 0.39 mi | 18, Stocks Lane, Blofield, Norwich, Norfolk NR13 4JZ | - | - | 3 | Semi-Detached House | |
| £246K | 05/21 | 0.46 mi | 12, St Andrews Way, Blofield, Norwich, Norfolk NR13 4LA | £2,970 | 83 | 3 | Terraced House | |
| £285K | 11/20 | 0.5 mi | The Warri, Brundall Road, Blofield, Norwich, Norfolk NR13 4LB | £2,822 | 101 | 3 | Detached House | |
| £350K | 03/21 | 0.54 mi | 6, Langham Green, Blofield, Norwich, Norfolk NR13 4LD | £6,863 | 51 | 3 | Semi-Detached House | |
| £350K | 02/21 | 0.55 mi | 8, Langham Green, Blofield, Norwich, Norfolk NR13 4LD | £5,000 | 70 | 3 | Detached House | |
| £380K | 12/20 | 0.58 mi | 8, Yarmouth Road, Blofield, Norwich, Norfolk NR13 4JS | - | - | 3 | Semi-Detached House | |
| £460K | 05/21 | 0.78 mi | 42, Highfield Avenue, Brundall, Norwich, Norfolk NR13 5NT | £3,172 | 145 | 3 | Semi-Detached House | |
| £260K | 06/23 | 0.97 mi | 51, Braydeston Crescent, Brundall, Norwich, Norfolk NR13 5LD | £2,430 | 107 | 3 | Terraced House | |
| £280K | 07/23 | 0.97 mi | 8, Braydeston Crescent, Brundall, Norwich, Norfolk NR13 5LD | £4,590 | 61 | 3 | Semi-Detached House | |
| £280K | 07/23 | 0.97 mi | 8, Braydeston Crescent, Brundall, Norwich, Norfolk NR13 5LD | £4,590 | 61 | 3 | Semi-Detached House | |
| £230K | 12/20 | 1.03 mi | 45, Westfield Road, Brundall, Norwich, Norfolk NR13 5LF | £3,433 | 67 | 3 | Semi-Detached House | |
| £217.5K | 12/20 | 1.05 mi | 29, Grovebury Close, Brundall, Norwich, Norfolk NR13 5NJ | £3,152 | 69 | 3 | Semi-Detached House | |
| £238K | 06/21 | 1.05 mi | 17, Grovebury Close, Brundall, Norwich, Norfolk NR13 5NJ | £3,477 | 68 | 3 | Semi-Detached House | |
| £251K | 09/23 | 1.05 mi | 17, Grovebury Close, Brundall, Norwich, Norfolk NR13 5NJ | £3,667 | 68 | 3 | Semi-Detached House | |
| £345K | 08/23 | 1.05 mi | 15, Meadow View, Brundall, Norwich, Norfolk NR13 5RR | £3,833 | 90 | 3 | Semi-Detached House | |
| £228K | 08/22 | 1.08 mi | 40, Lackford Close, Brundall, Norwich, Norfolk NR13 5NG | - | - | 3 | Terraced House | |
| £245K | 01/21 | 1.08 mi | 64, Lackford Close, Brundall, Norwich, Norfolk NR13 5NG | £2,826 | 87 | 3 | Detached House | |
| £270K | 09/21 | 1.08 mi | 33, Lackford Close, Brundall, Norwich, Norfolk NR13 5NL | £3,281 | 82 | 3 | Detached House | |
| £315K | 03/21 | 1.08 mi | 34, Brecklands Road, Brundall, Norwich, Norfolk NR13 5PE | £2,625 | 120 | 3 | Semi-Detached House | |
| £295K | 01/23 | 1.08 mi | 10, Brecklands Road, Brundall, Norwich, Norfolk NR13 5PE | £3,207 | 92 | 3 | Semi-Detached House | |
| £275K | 06/21 | 1.12 mi | 5, St Michaels Way, Brundall, Norwich, Norfolk NR13 5PF | - | - | 3 | Semi-Detached House | |
| £540K | 10/23 | 1.13 mi | 6, St Annes Close, Brundall, Norwich, Norfolk NR13 5HS | - | - | 3 | Detached House | |
| £345K | 10/21 | 1.13 mi | 27, St Michaels Way, Brundall, Norwich, Norfolk NR13 5PF | £3,571 | 97 | 3 | Detached House | |
| £322K | 01/24 | 1.13 mi | 17, St Michaels Way, Brundall, Norwich, Norfolk NR13 5PF | £3,500 | 92 | 3 | Bungalow | |
| £200K | 10/21 | 1.13 mi | Ashlea, Ranworth Road, Blofield, Norwich, Norfolk NR13 4PJ | £2,872 | 70 | 3 | Semi-Detached House | |
| £213K | 10/20 | 1.14 mi | 37, Medeswell Close, Brundall, Norwich, Norfolk NR13 5QG | £2,598 | 82 | 3 | Semi-Detached House | |
| £197K | 12/20 | 1.14 mi | 51, Medeswell Close, Brundall, Norwich, Norfolk NR13 5QG | £2,985 | 66 | 3 | Semi-Detached House | |
| £262K | 11/22 | 1.14 mi | 53, Medeswell Close, Brundall, Norwich, Norfolk NR13 5QG | £3,853 | 68 | 3 | Semi-Detached House | |
| £260K | 12/23 | 1.14 mi | 27, Medeswell Close, Brundall, Norwich, Norfolk NR13 5QG | £3,528 | 74 | 3 | Detached House | |
| £250K | 08/23 | 1.17 mi | 12, Cedar Way, Brundall, Norwich, Norfolk NR13 5NF | - | - | 3 | Semi-Detached House | |
| £282K | 01/21 | 1.2 mi | 8, Oakdale Road, Brundall, Norwich, Norfolk NR13 5AF | £3,241 | 87 | 3 | Detached House | |
| £220K | 09/22 | 1.21 mi | 23, Finch Way, Brundall, Norwich, Norfolk NR13 5NB | £2,292 | 96 | 3 | Terraced House | |
| £270K | 01/24 | 1.21 mi | 37, Greenacre Close, Brundall, Norwich, Norfolk NR13 5QF | - | - | 3 | Semi-Detached House | |
| £240K | 06/21 | 1.21 mi | 9, Deepdale, Brundall, Norwich, Norfolk NR13 5AG | - | - | 3 | Semi-Detached House | |
| £210K | 11/20 | 1.21 mi | 33, Finch Way, Brundall, Norwich, Norfolk NR13 5NB | £2,471 | 85 | 3 | Semi-Detached House | |
| £232K | 11/21 | 1.21 mi | 30, Finch Way, Brundall, Norwich, Norfolk NR13 5NB | £2,495 | 93 | 3 | Terraced House | |
| £220K | 04/23 | 1.21 mi | 19, Finch Way, Brundall, Norwich, Norfolk NR13 5NB | £2,588 | 85 | 3 | Terraced House | |
| £250K | 06/23 | 1.21 mi | 26, Finch Way, Brundall, Norwich, Norfolk NR13 5NB | £2,500 | 100 | 3 | Terraced House | |
| £172K | 10/23 | 1.21 mi | 6, Finch Way, Brundall, Norwich, Norfolk NR13 5NB | £2,324 | 74 | 3 | Semi-Detached House | |
| £175K | 12/23 | 1.21 mi | 32, Finch Way, Brundall, Norwich, Norfolk NR13 5NB | £2,397 | 73 | 3 | Terraced House | |
| £180K | 01/24 | 1.21 mi | 4, Finch Way, Brundall, Norwich, Norfolk NR13 5NB | £2,466 | 73 | 3 | Terraced House | |
| £235K | 10/23 | 1.24 mi | 106, St Laurence Avenue, Brundall, Norwich, Norfolk NR13 5QN | - | - | 3 | Semi-Detached House | |
| £305K | 06/21 | 1.24 mi | 45, Mill Road, Blofield, Norwich, Norfolk NR13 4QS | £3,050 | 100 | 3 | Semi-Detached House |
Local Rents
12 rents from £700/mo to £1.6K/mo, average is £1.4K/mo.
| Rent | Date | Distance | Address | Beds | Type | |
| £1,350 | 06/24 | 0.06 mi | Shreeve Road, Blofield, Norwich | 3 | Semi-Detached House | |
| £1,350 | 08/24 | 0.1 mi | - | 3 | Semi-Detached House | |
| £1,350 | 06/24 | 0.1 mi | Shreeve Road, Blofield, Norwich, NR13 | 3 | Semi-Detached House | |
| £1,350 | 06/24 | 0.1 mi | Shreeve Road, Blofield, Norwich, NR13 | 3 | Semi-Detached House | |
| £1,350 | 07/24 | 0.1 mi | Shreeve Road, Blofield, Norwich, NR13 | 3 | Semi-Detached House | |
| £1,200 | 06/24 | 0.17 mi | Pound Lane , Blofield , Norfolk | 3 | Bungalow | |
| £1,200 | 07/24 | 0.17 mi | Pound Lane , Blofield , Norfolk | 3 | Bungalow | |
| £1,550 | 06/24 | 0.18 mi | Lingwood Road, NR13 | 3 | Detached House | |
| £1,400 | 06/24 | 0.33 mi | Blofield | 3 | Detached House | |
| £1,250 | 08/24 | 0.36 mi | Mission Hall Close, Blofield, | 3 | Semi-Detached House | |
| £700 | 04/24 | 0.56 mi | - | 3 | Detached House | |
| £1,200 | 06/24 | 0.57 mi | Charles Marler Way, Blofield | 3 | Flat |
Local Area Statistics
Population in NR13 | 26,69526,695 |
Population in Norwich | 366,887366,887 |
Town centre distance | 6.85 miles away6.85 miles away |
Nearest school | 0.30 miles away0.30 miles away |
Nearest train station | 1.21 miles away1.21 miles away |
| |
Rental demand | Landlord's marketLandlord's market |
Rental growth (12m) | +117%+117% |
Sales demand | Balanced marketBalanced market |
Capital growth (5yrs) | +21%+21% |
Property History
Price changed to £280,000
March 28, 2025
Listed for £290,000
February 10, 2025
Floor Plans
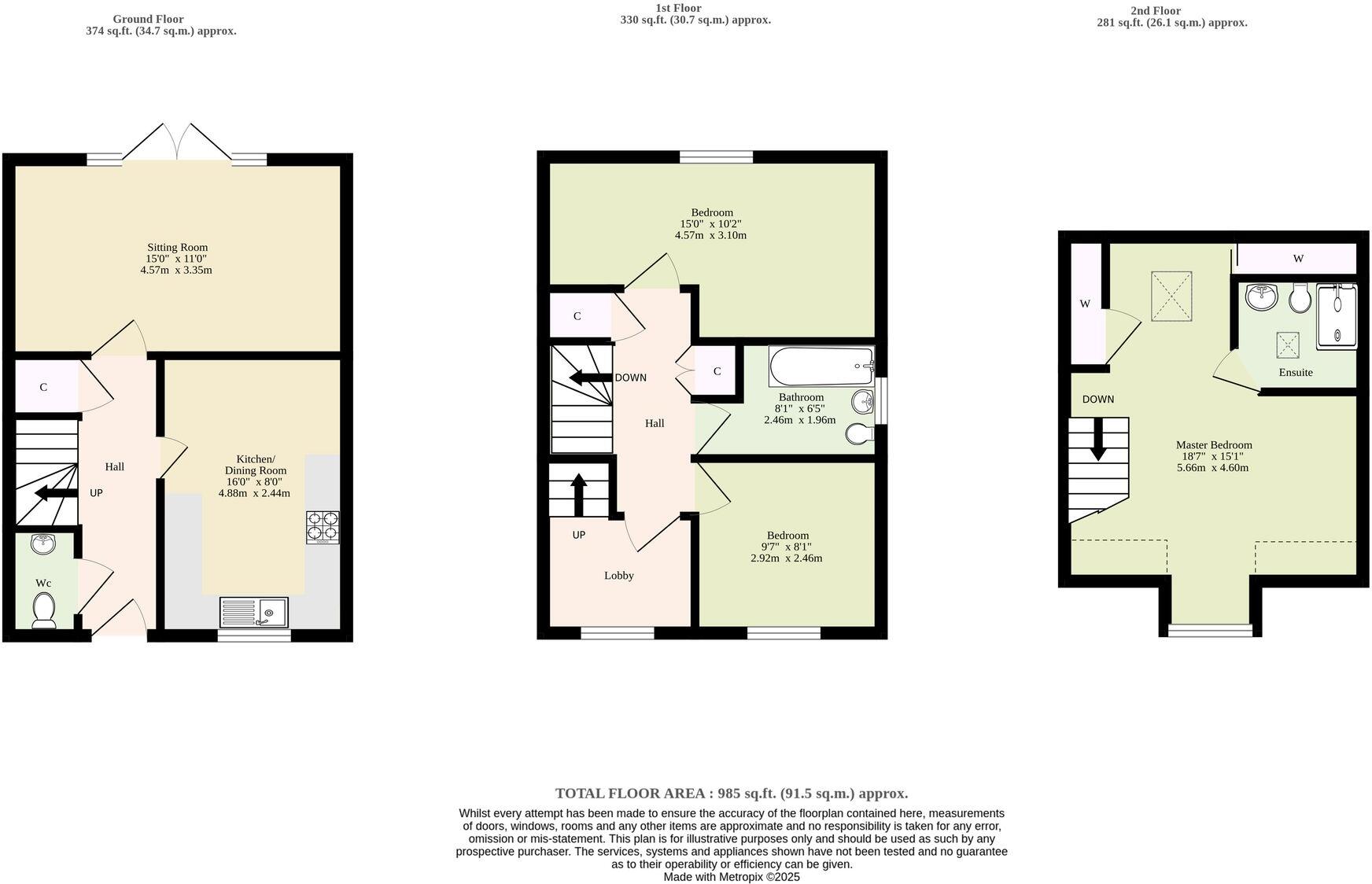
Description
- Open-plan kitchen and dining area with a sleek, bright aesthetic enhanced by elegant gold fixtures and a white tiled backsplash +
- Stylish WC featuring contemporary paneling, a sleek modern sink basin, and vibrant wallpaper for a playful touch +
- Bright and airy entrance hall with a welcoming atmosphere that sets the tone for the entire home +
- Colourful dining area with a backdrop that creates an inviting and energetic space for family meals or entertaining +
- French doors in the sitting room that open directly onto the well-maintained garden, extending the living space outdoors +
- Three generously sized double bedrooms, each designed with comfort and privacy in mind, offering plenty of space for relaxation +
- South-facing garden with a well-kept lawn perfect for children’s play, picnics, or relaxation, complemented by a spacious patio area ideal for dining and lounging +
- Master bedroom featuring an en-suite with modern fittings, providing a private space for self-care and comfort +
Modern living is carefully curated in this family home, blending style, functionality and comfort in every detail. The bright and airy entrance hall sets the welcoming tone, while the stylish WC and vibrant design elements add character. A sleek open-plan kitchen/dining room with gold fixtures and integrated appliances is complemented by a colourful, inviting dining area, perfect for gatherings. Upstairs, three spacious double bedrooms, including a master with an en-suite, ensure comfort and privacy for the whole family. Outside, a beautifully maintained south-facing garden, patio, and practical parking solutions complete this thoughtfully designed home. Location Blofield is a popular Broadlands village offering various facilities including a primary school, public house, post office and shop. Blofield is approximately 7 miles from Norwich and offers ease of access via the A47 to the coast at Great Yarmouth or to the city centre with a Park & Ride facility at Postwick on the outskirts of Norwich. Norwich has a mainline rail service to London Liverpool Street with an approximate journey time of 1 hour 50 minutes. Trains are also available from Acle and Brundall. This location is ideal for families, those who commute to the city and those seeking a quiet lifestyle within the Norfolk broads district. Shreeve Road
Upon entering, you are welcomed by a bright and airy entrance hall, setting the tone for this home. Adjacent to the hall, a stylishly designed WC awaits, featuring contemporary paneling, a sleek modern sink basin and vibrant wallpaper that adds a playful touch to the space. At the front of the home lies a stunning open-plan kitchen/dining room, boasting a sleek, bright aesthetic, elevated by gold fixtures, white tiled backsplash and integrated appliances, making it as functional as it is beautiful. The adjoining dining area introduces a pop of personality with its colourful backdrop, creating a welcoming space perfect for anything from family breakfasts to entertaining friends. Moving further, the sitting room is a haven that invites you to arrange your most comfortable furniture, with abundant natural light streaming through French doors that open onto the garden. Ascending to the upper floors, you’ll find three generously sized double bedrooms, each thoughtfully designed to prioritize comfort and privacy. The master bedroom is complete with a chic en-suite, providing a convenient and private space for self-care needs. The additional bedrooms share a well-appointed family bathroom, offering modern fittings and ample space for shared use. Stepping outside, you’ll discover a beautifully maintained south-facing garden, perfect for both relaxation and outdoor entertaining. The garden features a lawn, ideal for children’s play or summer picnics and a spacious patio area, perfectly suited for dining or lounging with outdoor furniture. Fully enclosed for privacy, it’s a quiet space for homeowners. To complete the offering, the property includes a driveway for off-road parking and a versatile carport, ensuring sheltered parking options.
Agents Note
We understand that this residence is freehold. Connected to mains water, electricity, gas and drainage. Heating system - Gas central heating. Maintenance fee - £25 monthly. Council Tax Band: C
EPC Rating: B Disclaimer Minors and Brady, along with their representatives, are not authorized to provide assurances about the property, whether on their own behalf or on behalf of their client. We do not take responsibility for any statements made in these particulars, which do not constitute part of any offer or contract. It is recommended to verify leasehold charges provided by the seller through legal representation. All mentioned areas, measurements, and distances are approximate, and the information provided, including text, photographs, and plans, serves as guidance and may not cover all aspects comprehensively. It should not be assumed that the property has all necessary planning, building regulations, or other consents. Services, equipment, and facilities have not been tested by Minors and Brady, and prospective purchasers are advised to verify the information to their satisfaction through inspection or other means.
Similar Properties
Like this property? Maybe you'll like these ones close by too.

