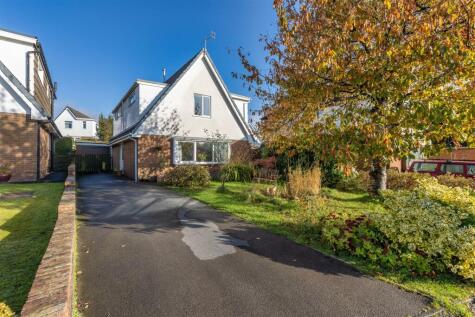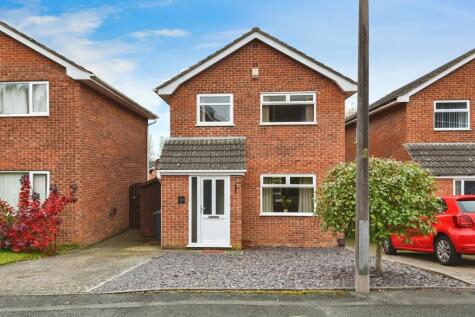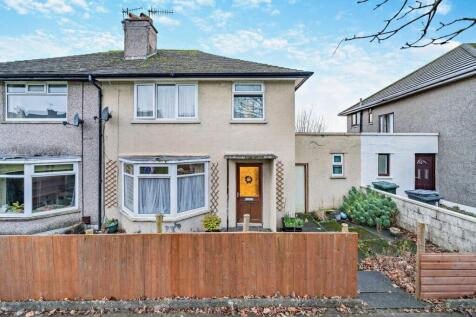4 Bed Detached House, Single Let, Lancaster, LA1 4LQ, £380,000
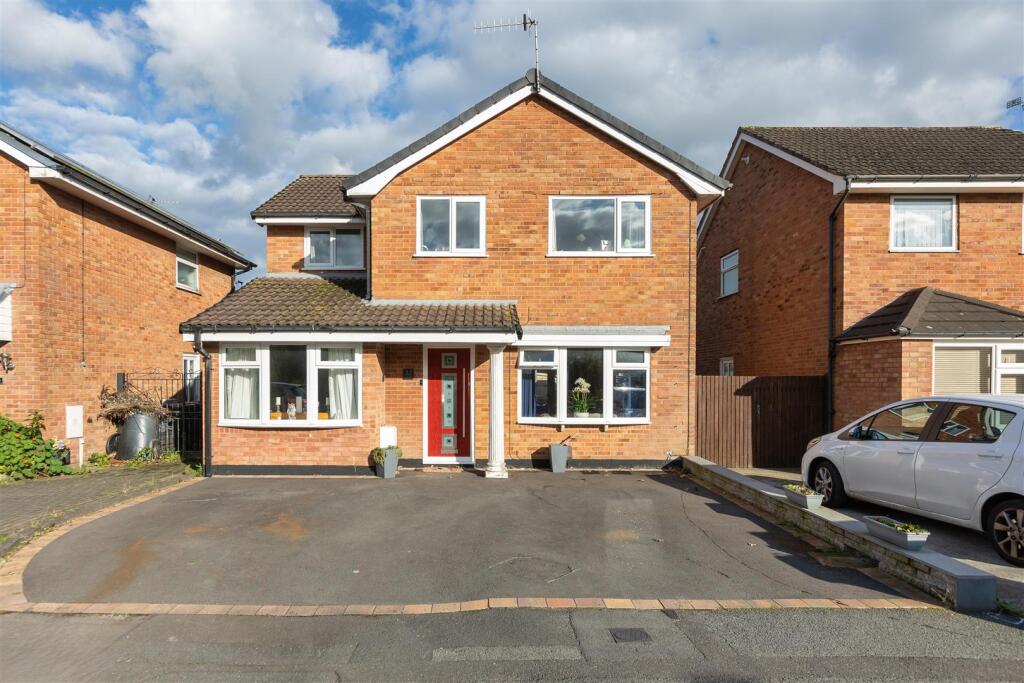
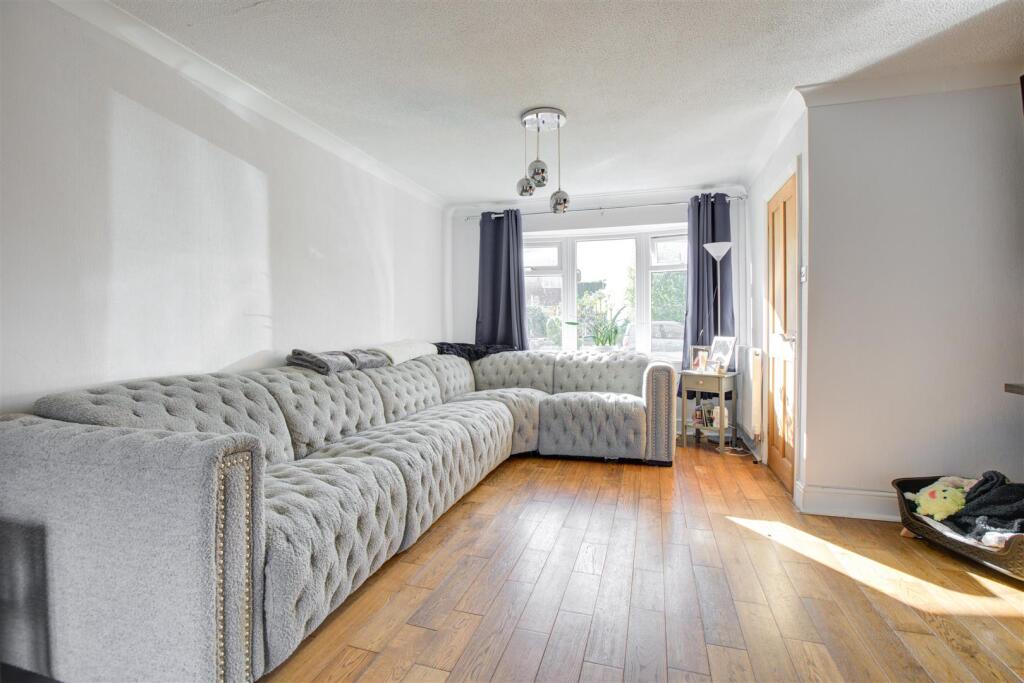
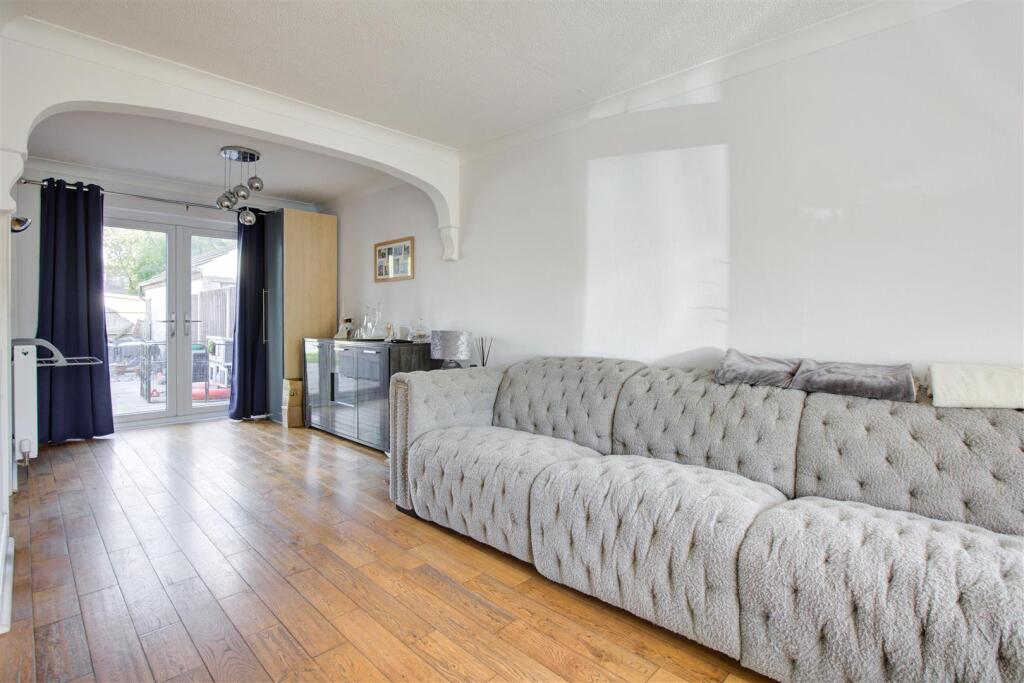

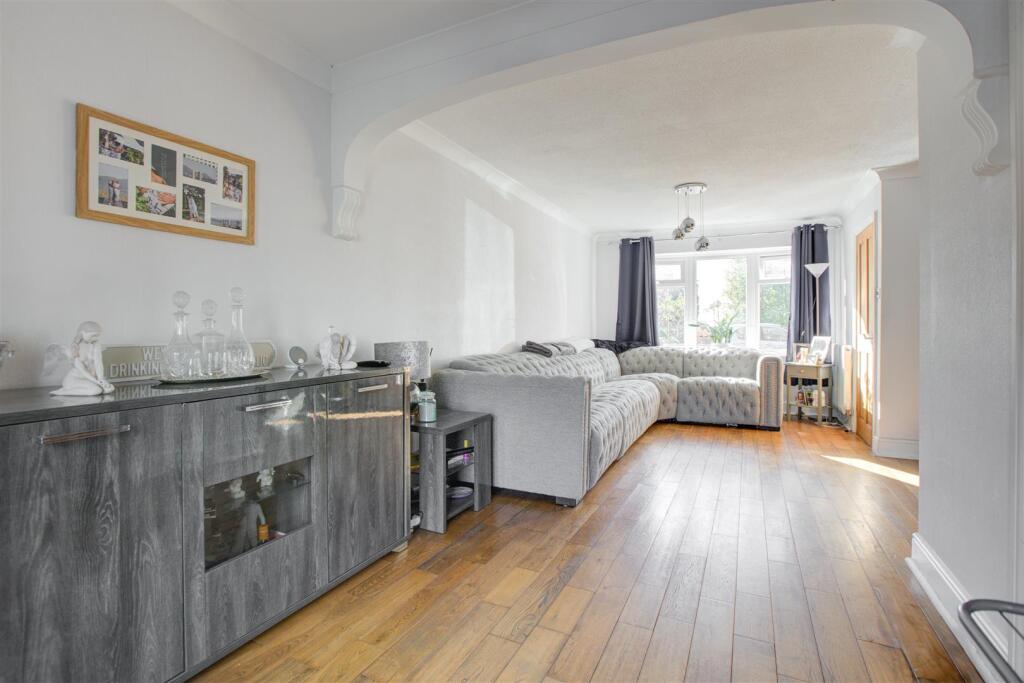
ValuationOvervalued
| Sold Prices | £165K - £640K |
| Sold Prices/m² | £786/m² - £4.1K/m² |
| |
Square Metres | 110 m² |
| Price/m² | £3.5K/m² |
Value Estimate | £292,525£292,525 |
Cashflows
Cash In | |
Purchase Finance | MortgageMortgage |
Deposit (25%) | £95,000£95,000 |
Stamp Duty & Legal Fees | £26,700£26,700 |
Total Cash In | £121,700£121,700 |
| |
Cash Out | |
Rent Range | £490 - £2,800£490 - £2,800 |
Rent Estimate | £516 |
Running Costs/mo | £1,311£1,311 |
Cashflow/mo | £-795£-795 |
Cashflow/yr | £-9,536£-9,536 |
Gross Yield | 2%2% |
Local Sold Prices
49 sold prices from £165K to £640K, average is £342.5K. £786/m² to £4.1K/m², average is £2.5K/m².
| Price | Date | Distance | Address | Price/m² | m² | Beds | Type | |
| £315K | 02/23 | 0.03 mi | 32, Dunkenshaw Crescent, Lancaster, Lancashire LA1 4LQ | £2,864 | 110 | 4 | Detached House | |
| £350K | 12/20 | 0.05 mi | 14, Barnacre Close, Lancaster, Lancashire LA1 4JZ | £2,482 | 141 | 4 | Detached House | |
| £365K | 08/21 | 0.05 mi | 19, Barnacre Close, Lancaster, Lancashire LA1 4JZ | £2,829 | 129 | 4 | Detached House | |
| £337.5K | 03/21 | 0.08 mi | 20, Winmarleigh Road, Lancaster, Lancashire LA1 4LG | £3,068 | 110 | 4 | Detached House | |
| £282.5K | 02/21 | 0.1 mi | 2, Knowe Hill Crescent, Lancaster, Lancashire LA1 4JY | - | - | 4 | Detached House | |
| £342.5K | 07/22 | 0.1 mi | 20, Knowe Hill Crescent, Lancaster, Lancashire LA1 4JY | - | - | 4 | Detached House | |
| £430K | 10/22 | 0.1 mi | 6, Bay Horse Drive, Lancaster, Lancashire LA1 4LA | £4,095 | 105 | 4 | Detached House | |
| £243K | 03/21 | 0.13 mi | 41, Shireshead Crescent, Lancaster, Lancashire LA1 4LD | £2,785 | 87 | 4 | Detached House | |
| £170K | 02/21 | 0.14 mi | 48, Appletree Drive, Lancaster, Lancashire LA1 4QY | £1,650 | 103 | 4 | Semi-Detached House | |
| £360K | 04/21 | 0.25 mi | 5, The Hawthorns, Lancaster, Lancashire LA1 4PJ | £2,951 | 122 | 4 | Detached House | |
| £410K | 06/21 | 0.27 mi | 7, Maplewood Gardens, Lancaster, Lancashire LA1 4PE | £2,929 | 140 | 4 | Detached House | |
| £395K | 07/21 | 0.28 mi | 12, Elmwood Gardens, Lancaster, Lancashire LA1 4PG | - | - | 4 | Detached House | |
| £182K | 04/23 | 0.34 mi | 47, Ingleton Drive, Lancaster, Lancashire LA1 4QZ | £1,587 | 115 | 4 | Semi-Detached House | |
| £450K | 12/20 | 0.34 mi | 3, Beechwood Gardens, Lancaster, Lancashire LA1 4PH | £2,308 | 195 | 4 | Detached House | |
| £410K | 04/21 | 0.36 mi | 5, Oakwood Gardens, Lancaster, Lancashire LA1 4PF | - | - | 4 | Terraced House | |
| £465K | 08/22 | 0.36 mi | 8, Oakwood Gardens, Lancaster, Lancashire LA1 4PF | £2,735 | 170 | 4 | Detached House | |
| £478K | 06/21 | 0.44 mi | Cherry Trees, Bailrigg Lane, Bailrigg, Lancaster, Lancashire LA1 4XP | £3,025 | 158 | 4 | Detached House | |
| £640K | 04/23 | 0.44 mi | Willow House, Bailrigg Lane, Bailrigg, Lancaster, Lancashire LA1 4XP | - | - | 4 | Detached House | |
| £347.5K | 06/23 | 0.45 mi | 7, Kempton Road, Lancaster, Lancashire LA1 4LU | - | - | 4 | Detached House | |
| £475K | 10/22 | 0.45 mi | 2c, Yealand Drive, Lancaster, Lancashire LA1 4EW | £2,861 | 166 | 4 | Detached House | |
| £360K | 12/20 | 0.51 mi | 7, Ascot Close, Lancaster, Lancashire LA1 4LT | £3,000 | 120 | 4 | Detached House | |
| £375K | 06/23 | 0.57 mi | 80, Barton Road, Lancaster, Lancashire LA1 4EL | £2,451 | 153 | 4 | Semi-Detached House | |
| £275K | 03/21 | 0.57 mi | 117, Scotforth Road, Lancaster, Lancashire LA1 4JN | £1,797 | 153 | 4 | Terraced House | |
| £581.3K | 06/23 | 0.58 mi | 20, Hall Park, Lancaster, Lancashire LA1 4SH | £3,791 | 153 | 4 | Detached House | |
| £402K | 03/23 | 0.58 mi | 37, Hall Park, Lancaster, Lancashire LA1 4SH | - | - | 4 | Detached House | |
| £165K | 03/21 | 0.6 mi | 17, Shaftesbury Place, Lancaster, Lancashire LA1 4PZ | £786 | 210 | 4 | Terraced House | |
| £285K | 06/21 | 0.62 mi | 81, Chequers Avenue, Lancaster, Lancashire LA1 4HZ | £2,822 | 101 | 4 | Detached House | |
| £252K | 05/21 | 0.63 mi | 79, Scotforth Road, Lancaster, Lancashire LA1 4SD | - | - | 4 | Terraced House | |
| £285K | 02/21 | 0.67 mi | 2, Barton Road, Lancaster, Lancashire LA1 4ER | £1,875 | 152 | 4 | Semi-Detached House | |
| £250K | 10/23 | 0.67 mi | 34, Newlands Road, Lancaster, Lancashire LA1 4JF | £2,525 | 99 | 4 | Semi-Detached House | |
| £268K | 12/21 | 0.69 mi | 35, Chatsworth Road, Lancaster, Lancashire LA1 4SL | £2,271 | 118 | 4 | Semi-Detached House | |
| £301K | 08/23 | 0.75 mi | 10, Rutland Avenue, Lancaster, Lancashire LA1 4EZ | £2,787 | 108 | 4 | Semi-Detached House | |
| £250K | 03/21 | 0.75 mi | 10, Rutland Avenue, Lancaster, Lancashire LA1 4EZ | £2,315 | 108 | 4 | Semi-Detached House | |
| £290K | 05/21 | 0.76 mi | 145, Bowerham Road, Lancaster, Lancashire LA1 4HN | £2,231 | 130 | 4 | Detached House | |
| £385K | 02/23 | 0.79 mi | 11, Spruce Avenue, Lancaster, Lancashire LA1 5LB | £3,156 | 122 | 4 | Detached House | |
| £268.5K | 11/20 | 0.79 mi | 40, Spruce Avenue, Lancaster, Lancashire LA1 5LB | £2,201 | 122 | 4 | Terraced House | |
| £320K | 07/23 | 0.79 mi | 3, Cranwell Avenue, Lancaster, Lancashire LA1 4HW | £3,571 | 90 | 4 | Detached House | |
| £262K | 03/21 | 0.79 mi | 42, Winchester Avenue, Lancaster, Lancashire LA1 4HX | £2,130 | 123 | 4 | Semi-Detached House | |
| £435K | 08/23 | 0.8 mi | 7, St Pauls Drive, Lancaster, Lancashire LA1 4SR | £2,825 | 154 | 4 | Semi-Detached House | |
| £635K | 07/23 | 0.82 mi | 12, Lindbergh Avenue, Lancaster, Lancashire LA1 5FR | - | - | 4 | Detached House | |
| £580.1K | 11/22 | 0.82 mi | 21, Lindbergh Avenue, Lancaster, Lancashire LA1 5FR | £2,802 | 207 | 4 | Detached House | |
| £357K | 01/21 | 0.84 mi | 17, Scotforth Road, Lancaster, Lancashire LA1 4TS | £1,422 | 251 | 4 | Terraced House | |
| £375K | 11/23 | 0.85 mi | 114, Newlands Road, Lancaster, Lancashire LA1 4JE | £2,500 | 150 | 4 | Detached House | |
| £365K | 03/21 | 0.86 mi | 10, Lily Grove, Lancaster, Lancashire LA1 4TR | - | - | 4 | Semi-Detached House | |
| £310K | 11/20 | 0.96 mi | 29, Colchester Avenue, Lancaster, Lancashire LA1 4AX | £2,583 | 120 | 4 | Detached House | |
| £280K | 07/21 | 0.97 mi | 16, Lonsdale Place, Lancaster, Lancashire LA1 4BX | £2,333 | 120 | 4 | Semi-Detached House | |
| £255K | 03/21 | 0.97 mi | 60, Canterbury Avenue, Lancaster, Lancashire LA1 4AU | £1,917 | 133 | 4 | Semi-Detached House | |
| £200K | 11/20 | 0.98 mi | 10, Chelmsford Close, Lancaster, Lancashire LA1 4BJ | £1,667 | 120 | 4 | Detached House | |
| £265K | 11/20 | 0.99 mi | 14, Cork Road, Lancaster, Lancashire LA1 4BD | £1,949 | 136 | 4 | Semi-Detached House |
Local Rents
26 rents from £490/mo to £2.8K/mo, average is £988/mo.
| Rent | Date | Distance | Address | Beds | Type | |
| £1,025 | 05/24 | 0.46 mi | Ashford Close, Lancaster | 3 | Semi-Detached House | |
| £975 | 04/24 | 0.54 mi | - | 3 | Semi-Detached House | |
| £950 | 05/24 | 0.54 mi | - | 3 | Terraced House | |
| £525 | 05/24 | 0.79 mi | Winchester Avenue, Lancaster, LA1 | 3 | Flat | |
| £900 | 04/24 | 0.85 mi | St. Pauls Road, Lancaster | 3 | Terraced House | |
| £700 | 04/24 | 0.87 mi | Dorrington Road, Lancaster, LA1 | 3 | Flat | |
| £1,100 | 03/24 | 0.87 mi | Bowerham Road, Lancaster | 3 | House | |
| £1,100 | 04/24 | 0.89 mi | - | 3 | Terraced House | |
| £950 | 05/24 | 0.9 mi | Wellington Road, Lancaster | 3 | Terraced House | |
| £980 | 12/24 | 0.93 mi | - | 3 | Terraced House | |
| £800 | 04/24 | 0.94 mi | Hastings Road, Lancaster, LA1 | 3 | Terraced House | |
| £1,095 | 04/24 | 0.96 mi | Kensington Road, Lancaster | 3 | Terraced House | |
| £995 | 05/24 | 0.96 mi | Kensington Road, Lancaster | 3 | Terraced House | |
| £1,095 | 04/24 | 0.96 mi | Kensington Road, Lancaster | 3 | Terraced House | |
| £995 | 05/24 | 0.96 mi | Kensington Road, Lancaster | 3 | Terraced House | |
| £490 | 05/24 | 0.97 mi | 1, Coulston Road, Lancaster | 7 | Terraced House | |
| £850 | 05/24 | 0.98 mi | Kensington Road, Lancaster, LA1 | 3 | Terraced House | |
| £2,080 | 07/24 | 0.99 mi | - | 4 | Terraced House | |
| £533 | 05/24 | 0.99 mi | 20, Newsham Road, Lancaster | 3 | Terraced House | |
| £925 | 05/24 | 1.01 mi | Avondale Road, Lancaster | 3 | House | |
| £2,800 | 02/25 | 1.03 mi | - | 3 | Terraced House | |
| £1,560 | 07/24 | 1.04 mi | - | 3 | Terraced House | |
| £559 | 05/24 | 1.06 mi | 65, Coulston Road, Lancaster | 4 | Terraced House | |
| £995 | 05/24 | 1.06 mi | West Street, Lancaster, LA1 4UJ | 3 | Terraced House | |
| £1,000 | 05/24 | 1.09 mi | Somerset Avenue, Lancaster | 3 | House | |
| £995 | 12/24 | 1.21 mi | - | 3 | Semi-Detached House |
Local Area Statistics
Population in LA1 | 52,09552,095 |
Population in Lancaster | 74,07574,075 |
Town centre distance | 1.37 miles away1.37 miles away |
Nearest school | 0.60 miles away0.60 miles away |
Nearest train station | 1.94 miles away1.94 miles away |
| |
Rental demand | Balanced marketBalanced market |
Rental growth (12m) | +34%+34% |
Sales demand | Balanced marketBalanced market |
Capital growth (5yrs) | +16%+16% |
Property History
Price changed to £380,000
March 16, 2025
Price changed to £385,000
February 24, 2025
Listed for £390,000
February 10, 2025
Floor Plans
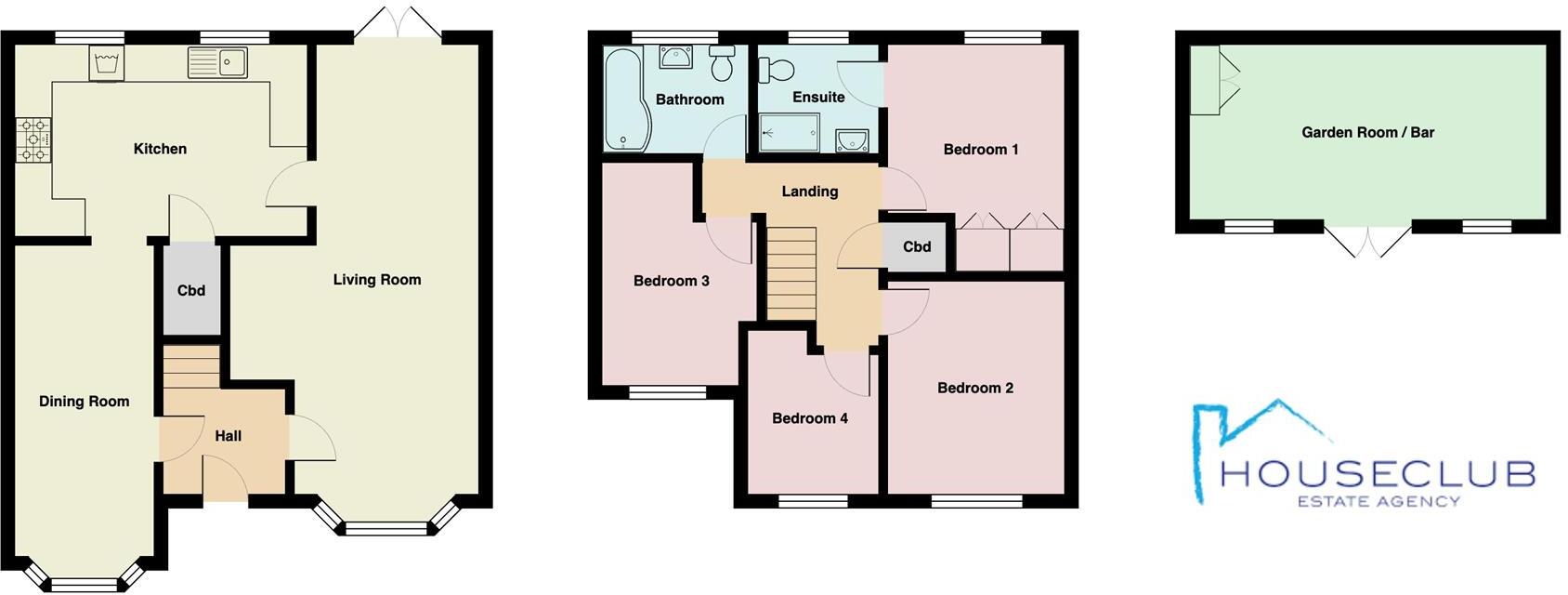
Description
A spacious four bedroom family home located at the end of a cul-de-sac in South Lancaster. Situated in the catchment area for excellent local primary and secondary schools, with excellent transport links to Lancaster, the university and the motorway, this house offers a convenient hub for busy family life.
The property has been lovingly updated by the current owners, inside and out, with new windows, doors, driveway, boiler, appliances, plumbing and the addition of a composite garden room, plus much more. The spacious living areas are ideal for gathering family and friends, with two big reception rooms and a large modern kitchen to the rear. Upstairs four bedrooms, one with en-suite, are serviced by the contemporary family bathroom, with a large attic space above for storage. The secure rear garden provides the perfect space for children, pets and summer entertaining, with a paved patio providing outdoor seating space, plus a substantial composite garden room currently used as a bar, so you have everything you need in the comfort of your home.
A move in ready, large family home in a convenient location for work, travel and play. It is just waiting for you to add your touches and make into your impressive new home!
Location - Located at the end of a quiet cul-de-sac in the Hala area of South Lancaster, this property is perfectly placed for those with children, being in the catchment area of excellent primary and secondary schools. It is a short drive into the city centre, with the university and the motorway in the other direction, with public transport routes connecting you to the local area. A small playing field and playground is located to the back of the property ideal for kids and pets.
Hall - 1.94 x 1.72 (6'4" x 5'7") - A practical entrance hall links the living and dining spaces, with access to the stairs. A great space for outdoor shoes and clothing to keep the rest of the home clean and tidy.
Living Room - 7.38 x 2.99 (24'2" x 9'9") - A large open plan living room sits at the side of the property, with a double glazed bay window to the front and french doors to the rear leading out to the garden and allowing the space to be opened up in the warmer months. The living area is spacious with room for a large corner sofa, a dining table and a useful alcove for a large wall mounted TV and units. The warm wood laminate floors and neutral wall colour are accentuated with a dark blue feature wall behind the TV. A double panel radiators sits on the wall by the dining area, with two ceiling lights completing the social space.
Dining Room - 5.09 x 2.27 (16'8" x 7'5") - At the left side of the property is a large dining room with space for a family dining table and storage units on the laminate wood floor. It is open to the kitchen through an archway making it the perfect space for hosting family and friends. A large double glazed bay window looks out to the front of the property and adds to the light bright feel of the room.
Kitchen - 4.80 x 3.15 (15'8" x 10'4") - An expansive kitchen sits at the back of the house, with work surfaces on three walls with over and under counter cabinetry providing plenty of storage space to keep the sleek modern feel. Appliances include a five ring gas range with three ovens below, an integrated washing machine, inbuilt sink and drainer plus space for a freestanding fridge freezer. Two double glazed windows look out to the rear garden, providing natural light. With white units, a sparkling black countertop and matching floor tiles it creates an impressive kitchen, ideal for feeding the family. A small under stairs cupboard with power and lighting provides additional storage for outdoor clothing, appliances and household gadgets.
Landing - 3.00 x 2.89 (9'10" x 9'5") - The carpeted landing connects the four bedrooms with the family bathroom. There is overhead access to the attic and a ceiling light above the stairwell.
Bathroom - 2.39 x 1.77 (7'10" x 5'9" ) - The family bathroom features sparkling black floor tiles and white textured wall tiles. The suite includes a low flush toilet, sink unit with storage below, a heated towel rail and a large modern bathtub with overhead shower. A frosted double glazed window fills the room with light from the back aspect, with a central ceiling light completing the luxurious space.
Bedroom 1 - 2.90 x 2.67 (9'6" x 8'9") - The main double bedroom sits at the rear of the house with a double glazed window overlooking the back garden. An alcove beside the bed has been cleverly utilised for built in wardrobes, with ample space on the laminate floor for a kingsize bed and bedside tables. An internal door leads through to the dedicated en-suite.
Ensuite - 1.99 x 1.67 (6'6" x 5'5") - The main bedroom en-suite features a double walk in shower enclosure, a low flush toilet, sink unit with storage and a heated towel rail, all set above the dark grey vinyl tile floor. A frosted double glazed window looks out to the back of the house and provides natural light.
Bedroom 2 - 3.73 x 2.94 (12'2" x 9'7") - A double bedroom at the front of the house with a double glazed window and plenty of space on the carpeted floor for a double bed and wardrobes. A single panel radiator sits beneath the double glazed window to the front.
Bedroom 3 - 3.62 x 2.25 (11'10" x 7'4") - Situated at the front of the property is a well proportioned bedroom with a carpeted floor and central ceiling light. A double glazed window on the front aspect provides natural light, with a single panel radiator situated below. An alcove by the door provides floor space for wardrobes and storage.
Bedroom 4 - 2.79 x 2.02 (9'1" x 6'7") - A carpeted single bedroom sits at the front of the property above the stairs. A double glazed window looks out to the front with a single panel radiator below. There is ample space for a single bed and storage units. A great room for a child’s bedroom, nursery or home office depending on your needs.
Attic - A half boarded attic space sits above the property, with access from the main landing. There is electric lighting, making it a great space for long term storage to keep the home feeling clean and clutter-free.
Garden Room - 5.85 x 2.85 (19'2" x 9'4") - An impressive composite garden room spans the back of the garden. Currently used as a home bar and hobby room, the space has plastered walls, grey wood effect vinyl flooring and overhead spotlights. A versatile space, with plug sockets all around, that makes a great socialising space but would also be a comfortable office for those working from home. Two double glazed windows provide light from the front, with French doors leading out to the garden and allowing the space to be opened up for summer entertaining.
Rear Garden - A well maintained rear garden sits behind the property with a large paved patio leading from the back of the house, a low maintenance artificial lawn and slate shale bed. The garden is securely fenced on all sides making it a great safe space for young children and pets. A substantial composite garden room sits at the rear of the garden, currently used as a bar, it is a spacious and versatile plastered room that you can tailor to your needs.
Exterior - The large front driveway has space for 3 cars and is located at the end of a quiet cul-de-sac so is a safe space for children to play out front.
Additional Information - Freehold. Council Tax Band C.
Similar Properties
Like this property? Maybe you'll like these ones close by too.
4 Bed House, Single Let, Lancaster, LA1 4JY
£340,000
1 views • 5 months ago • 129 m²
4 Bed House, Single Let, Lancaster, LA1 4LA
£360,000
1 views • 3 years ago • 129 m²
3 Bed House, Single Let, Lancaster, LA1 4LD
£275,000
5 months ago • 93 m²
3 Bed House, Single Let, Lancaster, LA1 4QX
£170,000
1 views • 16 days ago • 93 m²
