4 Bed Detached House, Planning Permission, Norwich, NR15 1YP, £850,000
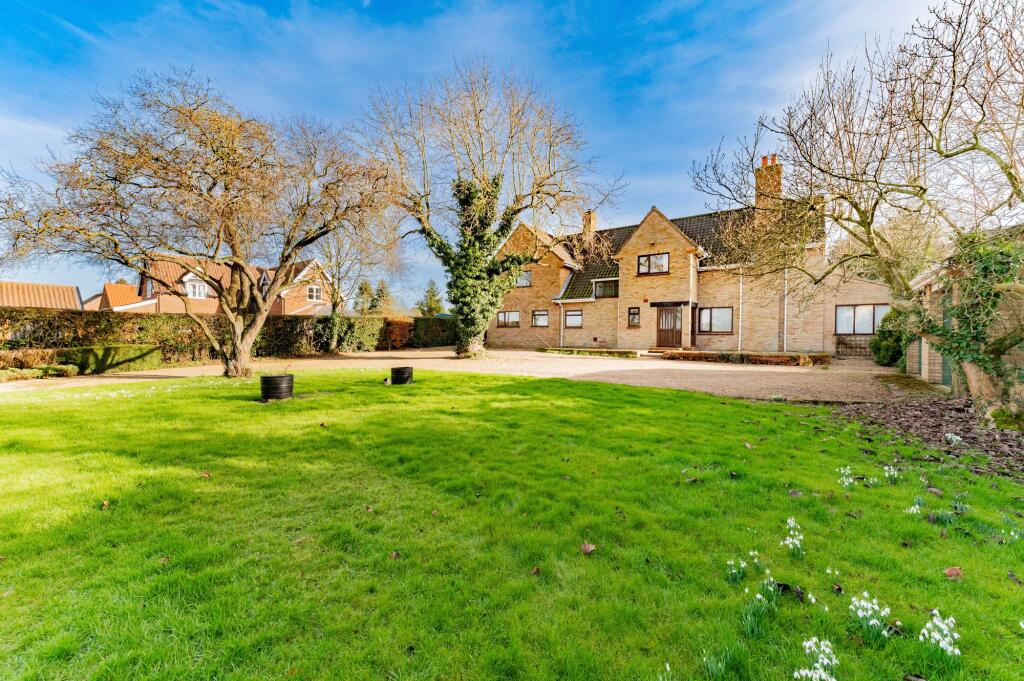

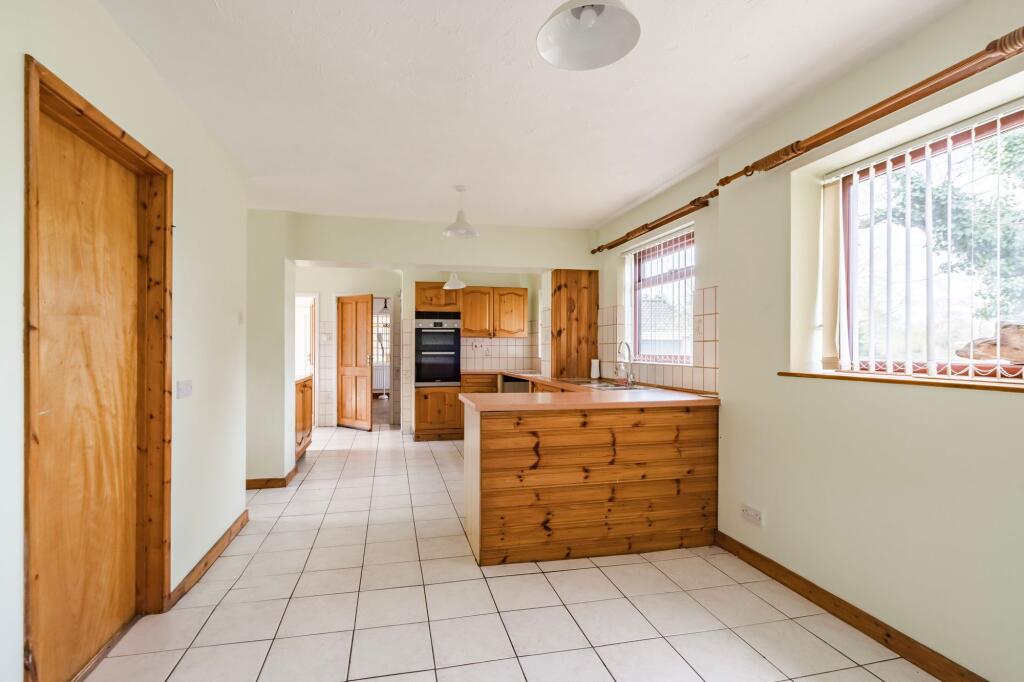
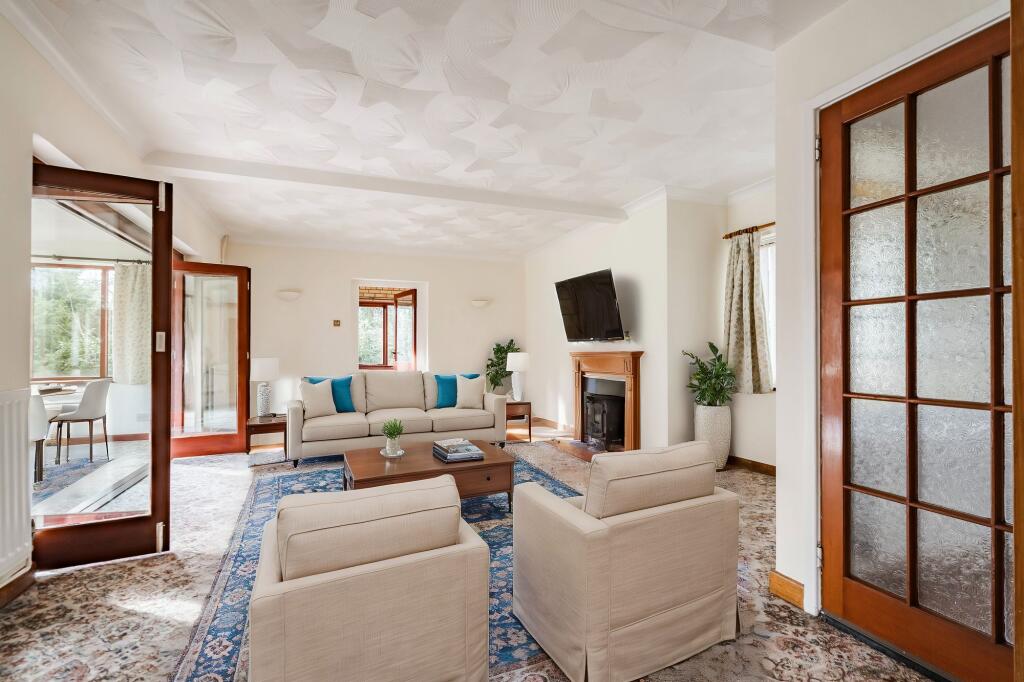
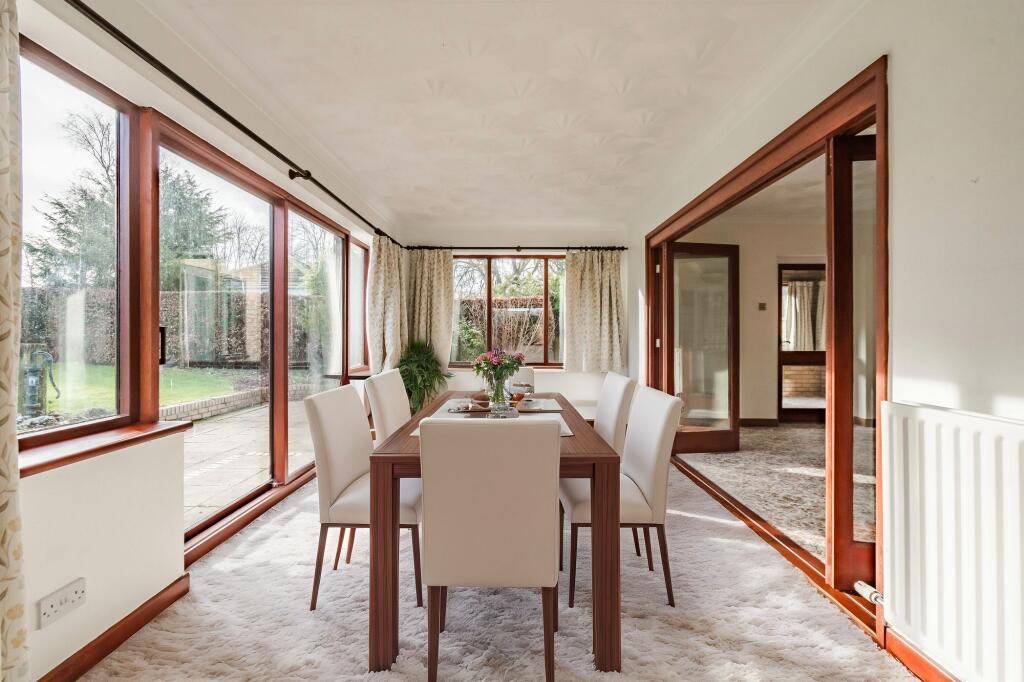
ValuationOvervalued
| Sold Prices | £285K - £680K |
| Sold Prices/m² | £2.1K/m² - £5.2K/m² |
| |
Square Metres | ~129.26 m² |
| Price/m² | £6.6K/m² |
Value Estimate | £423,987£423,987 |
| |
End Value (After Refurb) | £593,750£593,750 |
Investment Opportunity
Cash In | |
Purchase Finance | Bridging LoanBridging Loan |
Deposit (25%) | £212,500£212,500 |
Stamp Duty & Legal Fees | £56,700£56,700 |
Refurb Costs | £58,447£58,447 |
Bridging Loan Interest | £22,313£22,313 |
Total Cash In | £351,709£351,709 |
| |
Cash Out | |
Monetisation | FlipRefinance & RentRefinance & Rent |
Revaluation | £593,750£593,750 |
Mortgage (After Refinance) | £445,313£445,313 |
Mortgage LTV | 75%75% |
Cash Left In | £351,709£351,709 |
Equity | £148,438£148,438 |
Rent Range | £595 - £1,850£595 - £1,850 |
Rent Estimate | £1,250 |
Running Costs/mo | £2,125£2,125 |
Cashflow/mo | £-875£-875 |
Cashflow/yr | £-10,506£-10,506 |
Gross Yield | 2%2% |
Local Sold Prices
22 sold prices from £285K to £680K, average is £428.8K. £2.1K/m² to £5.2K/m², average is £3.3K/m².
| Price | Date | Distance | Address | Price/m² | m² | Beds | Type | |
| £485K | 04/23 | 0.41 mi | The Cottage, The Common, Shotesham St Mary, Norwich, Norfolk NR15 1YQ | £3,277 | 148 | 4 | Detached House | |
| £567.1K | 12/23 | 1.58 mi | Russet House, Norwich Road, Saxlingham Nethergate, Norwich, Norfolk NR15 1TP | £3,567 | 159 | 4 | House | |
| £498.5K | 03/21 | 1.69 mi | 36, Norwich Road, Stoke Holy Cross, Norwich, Norfolk NR14 8AB | £3,720 | 134 | 4 | Detached House | |
| £606.5K | 12/22 | 1.76 mi | Prince Of Wales House, The Street, Saxlingham Nethergate, Norwich, Norfolk NR15 1AJ | - | - | 4 | Detached House | |
| £590K | 02/23 | 1.76 mi | 36, Norwich Road, Stoke Holy Cross, Norwich, Norfolk NR14 8AB | £4,403 | 134 | 4 | Detached House | |
| £405K | 08/23 | 1.79 mi | 6, Broomefield Road, Stoke Holy Cross, Norwich, Norfolk NR14 8FF | £3,293 | 123 | 4 | Detached House | |
| £285K | 01/24 | 1.79 mi | 42, Gravel Hill, Stoke Holy Cross, Norwich, Norfolk NR14 8LH | - | - | 4 | Semi-Detached House | |
| £437K | 12/23 | 1.8 mi | 70, High Green, Brooke, Norwich, Norfolk NR15 1JD | £2,061 | 212 | 4 | Semi-Detached House | |
| £680K | 06/23 | 1.8 mi | 77, High Green, Brooke, Norwich, Norfolk NR15 1JD | - | - | 4 | Detached House | |
| £394K | 06/21 | 1.81 mi | 14, Astley Cooper Place, Brooke, Norwich, Norfolk NR15 1JB | £3,283 | 120 | 4 | Detached House | |
| £545K | 03/21 | 1.84 mi | 48a, Norwich Road, Stoke Holy Cross, Norwich, Norfolk NR14 8LP | £5,240 | 104 | 4 | Detached House | |
| £385K | 03/21 | 1.86 mi | Pittsway House, Pitts Hill, Saxlingham Nethergate, Norwich, Norfolk NR15 1PB | £2,305 | 167 | 4 | Semi-Detached House | |
| £415.5K | 06/23 | 1.87 mi | 1, Howe Lane, Poringland, Norwich, Norfolk NR14 7LQ | £3,351 | 124 | 4 | Semi-Detached House | |
| £406.5K | 03/21 | 1.87 mi | 52, High Green, Brooke, Norwich, Norfolk NR15 1JA | - | - | 4 | Detached House | |
| £480K | 08/23 | 1.87 mi | 24, High Green, Brooke, Norwich, Norfolk NR15 1JA | £2,732 | 176 | 4 | Detached House | |
| £360K | 07/21 | 1.91 mi | 24, Shotesham Road, Poringland, Norwich, Norfolk NR14 7LG | £3,051 | 118 | 4 | Detached House | |
| £420.5K | 06/21 | 1.92 mi | 2, Brecon Road, Brooke, Norwich, Norfolk NR15 1HS | - | - | 4 | Detached House | |
| £595K | 07/23 | 1.94 mi | 66, Norwich Road, Stoke Holy Cross, Norwich, Norfolk NR14 8NX | £3,914 | 152 | 4 | Semi-Detached House | |
| £390K | 12/20 | 1.94 mi | 64, Norwich Road, Stoke Holy Cross, Norwich, Norfolk NR14 8NX | £2,566 | 152 | 4 | Semi-Detached House | |
| £395K | 02/21 | 1.98 mi | 8, Alder Close, Poringland, Norwich, Norfolk NR14 7LY | £2,425 | 163 | 4 | Detached House | |
| £525K | 09/21 | 1.98 mi | 17, Mill Green, Stoke Holy Cross, Norwich, Norfolk NR14 8PB | - | - | 4 | Detached House | |
| £290K | 11/20 | 1.99 mi | 13, Alder Close, Poringland, Norwich, Norfolk NR14 7LY | £2,544 | 114 | 4 | Detached House |
Local Rents
41 rents from £595/mo to £1.9K/mo, average is £1.2K/mo.
| Rent | Date | Distance | Address | Beds | Type | |
| £1,100 | 06/24 | 0.11 mi | Shotesham | 3 | Flat | |
| £1,100 | 07/24 | 0.83 mi | Hawes Green | 2 | Detached House | |
| £795 | 07/24 | 1.72 mi | Glenn Road, Poringland, Norwich, NR14 | 1 | Flat | |
| £675 | 07/24 | 1.73 mi | Jubilee Walk, Poringland, Norwich | 1 | Flat | |
| £900 | 06/24 | 1.77 mi | - | 2 | Flat | |
| £1,000 | 06/24 | 1.77 mi | Howe Lane, Poringland, Norwich | 3 | Detached House | |
| £1,250 | 06/24 | 1.78 mi | Church Hill, Saxlingham Nethergate, Norwich, Norfolk, NR15 | 2 | Semi-Detached House | |
| £595 | 07/24 | 1.79 mi | Gravel Hill, Stoke Holy Cross | 1 | Flat | |
| £1,150 | 03/24 | 1.8 mi | The Street, Saxlingham Nethergate, Norwich, Norfolk, NR15 | 2 | Detached House | |
| £1,200 | 06/24 | 1.82 mi | Carrington Close, Poringland, NR14 7XQ | 3 | Detached House | |
| £795 | 08/24 | 1.83 mi | Bancroft Close, Stoke Holy Cross, NR14 | 2 | Flat | |
| £1,500 | 07/24 | 1.95 mi | Pleasants Avenue, Poringland, Norwich | 3 | Terraced House | |
| £1,350 | 06/24 | 1.97 mi | Hamilton Court, Poringland | 3 | Flat | |
| £1,750 | 09/24 | 2 mi | The Street, Poringland, Norwich, Norfolk, NR14 | 4 | Bungalow | |
| £1,300 | 07/24 | 2.01 mi | Trafalgar Square, Poringland, NORWICH | 3 | Terraced House | |
| £1,100 | 07/24 | 2.02 mi | Saxonfields, Poringland, Norwich | 3 | Detached House | |
| £950 | 03/24 | 2.08 mi | Malthouse, Norwich Road, Swainsthorpe, Norwich, NR14 | 2 | Terraced House | |
| £1,600 | 07/24 | 2.12 mi | Mulberry Close, Poringland, Norwich, Norfolk, NR14 | 4 | Detached House | |
| £975 | 06/24 | 2.12 mi | - | 3 | Terraced House | |
| £1,525 | 08/23 | 2.13 mi | - | 4 | Detached House | |
| £1,595 | 10/24 | 2.13 mi | - | 4 | Detached House | |
| £1,695 | 07/24 | 2.13 mi | Norwich Road, Norwich, NR15 | 4 | Detached House | |
| £1,645 | 07/24 | 2.13 mi | Norwich Road, Norwich, NR15 | 4 | Detached House | |
| £1,645 | 08/24 | 2.13 mi | Norwich Road, Norwich, NR15 | 4 | Detached House | |
| £1,645 | 08/24 | 2.13 mi | Norwich Road, Norwich, NR15 | 4 | Detached House | |
| £1,595 | 08/24 | 2.13 mi | Norwich Road, Norwich, NR15 | 4 | Detached House | |
| £1,595 | 08/24 | 2.13 mi | Norwich Road, Norwich, NR15 | 4 | Detached House | |
| £1,595 | 09/24 | 2.13 mi | Norwich Road, Norwich, NR15 | 4 | Detached House | |
| £1,200 | 07/24 | 2.13 mi | The Street, Poringland, Norwich | 3 | Semi-Detached House | |
| £1,295 | 01/25 | 2.13 mi | - | 3 | Bungalow | |
| £1,100 | 04/24 | 2.14 mi | - | 2 | Terraced House | |
| £875 | 07/24 | 2.2 mi | Minns Crescent, NR14 | 1 | Flat | |
| £1,175 | 03/25 | 2.23 mi | - | 2 | Flat | |
| £1,200 | 07/24 | 2.24 mi | The Street, Poringland, Norwich | 2 | Bungalow | |
| £950 | 06/24 | 2.25 mi | Potters Way, Poringland, Norwich, Norfolk, NR14 | 2 | Detached House | |
| £1,850 | 06/24 | 2.36 mi | Mill Close, Poringland, Norwich, Norfolk, NR14 | 4 | Detached House | |
| £1,200 | 02/25 | 2.39 mi | - | 3 | Terraced House | |
| £1,050 | 06/24 | 2.41 mi | All Saints Road, Poringland, Norwich | 3 | Detached House | |
| £925 | 09/24 | 2.42 mi | St Andrews Close, Poringland | 2 | House | |
| £1,700 | 06/24 | 2.42 mi | Tulip Tree Drive, Framingham Earl | 4 | House | |
| £1,050 | 06/24 | 2.48 mi | All Saints Road, Poringland, Norwich | 3 | Flat |
Local Area Statistics
Population in NR15 | 15,80615,806 |
Population in Norwich | 366,887366,887 |
Town centre distance | 6.81 miles away6.81 miles away |
Nearest school | 1.70 miles away1.70 miles away |
Nearest train station | 5.84 miles away5.84 miles away |
| |
Rental growth (12m) | +4%+4% |
Sales demand | Balanced marketBalanced market |
Capital growth (5yrs) | +19%+19% |
Property History
Listed for £850,000
February 8, 2025
Floor Plans
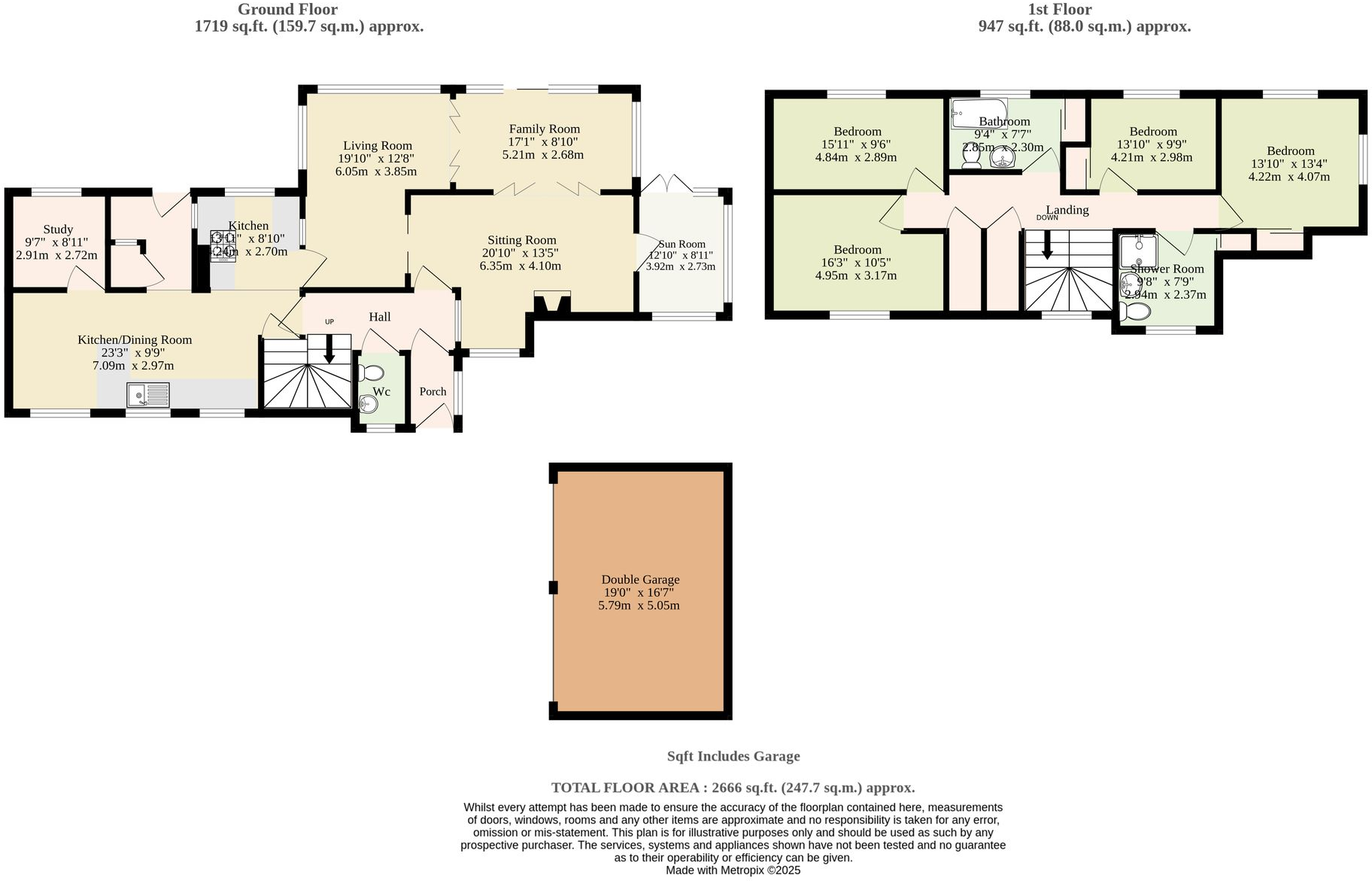
Description
- Detached residence built in the 1930's-50's, set on approximately 1.29 Acres (stms) in the quaint village of Shotesham All Saints +
- Potential to modernise and extend (stpp) to adapt to your own preferences and style +
- Retaining the properties original character features including stained glass windows, wood block flooring and a wood burner +
- Five sizeable reception rooms with an open-plan layout, suitable for relaxation and entertaining +
- L-shaped kitchen/dining room accentuated by a traditional Aga cooker, with the potential for contemporary upgrades +
- Four double bedrooms, family bathroom and shower room +
- Private maintained grounds offering endless possibilities for outdoor activities and enjoyment +
- Grand driveway providing ample off-road parking and a double garage for storage options +
- Community feel within the beautiful rural village, with close proximity to local shops, the church, bus routes and schools +
Embrace a serene lifestyle within the quintessential Norfolk village of Shotesham All Saints, with a countryside backdrop and a strong sense of community. This distinguished detached residence sits on approximately 1.29 acres of maintained grounds, with an immense amount of potential for modernisation and extension (stpp). Highlighting five reception rooms with an open-plan layout, a L-shaped kitchen/dining room, four double bedrooms and a grand driveway, alongside a double garage. Don’t miss this the chance to make this residence your beautiful family home. Shotesham All Saints Shotesham All Saints is a picturesque village located in the county of Norfolk. Situated within the rural landscape of South Norfolk, it lies around 8 miles south of the city of Norwich, that offers a wider range of amenities. The village is known for its peaceful countryside setting, with charming thatched cottages and a strong sense of community. Surrounded by fields and farmland, Shotesham All Saints is part of the larger Shotesham parish, which also includes Shotesham St. Mary. The area is rich in history, with its beautiful All Saints Church dating back to the 13th century, serving as a focal point for the village. The quiet surroundings and scenic setting make Shotesham All Saints a quintessential example of a traditional English village. Chapel Lane Down chapel Lane, this detached residence sits on a elevated position, with a serene countryside backdrop. Secluded by tall mature trees, its large frontage is well maintained, alongside a grand driveway providing ample off-road parking and a double garage for storage options. Wrought iron gates lead down to the side of the home, whilst a raised patio takes you to the front door. Its interior retains its original character features, including stained glass windows, wood block flooring, and a charming wood burner, with the potential to upgrade and extend (subject to planning permission) to better suit today's modern lifestyle. Full height windows fills the entrance hall with an abundance of natural light, creating an inviting ambience. A series of five large reception rooms immediately captures your attention, with an open-plan layout that effortlessly caters to both relaxation and entertainment needs, with the option to be separated if required. The main sitting room is the highlight of the home, accentuated by a fireplace with an inset cast iron wood burner. The presence of large bi-fold doors opens into the family room and additional reception room, as well as access into the sunroom that has a vaulted ceiling and windows offering panoramic views.
The heart of the home lies in the L-shaped kitchen and dining room, which offers significant potential for upgrades or the possibility of opening up adjacent rooms for additional space (subject to planning permission). Currently, the kitchen is equipped with wall and base units for storage, along with a traditional Aga. Leading off the kitchen is a versatile study that can serve as a utility room, pantry, home office, or playroom, depending on your needs.
Ascend to the first floor where you will encounter four double bedrooms, two with built-in storage, each thoughtfully designed to offer relaxation and privacy. Completed with a family bathroom and a shower room, accommodating all residents in the household. There is potential to form an en-suite or an additional bedroom if required. Exterior
Beyond the confines of the interior, the private maintained grounds surrounding the residence offer endless possibilities for outdoor activities and leisure. Offering a mixture of formal gardens and woodland style areas, perfect for those who have a passion for gardening. A patio stretches across the width of the residence, suitable for al-fresco dining, summer BBQs or simply relaxing in the afternoon sunshine. You will also find a oil tank, timber workshop and a wooden shed for storing your garden equipment and tools. Overall, it is fully enclosed so you can enjoy in seclusion. Agents Notes
We understand that this property is freehold. Connected to mains water and electricity. Heating system - Oil. Council Tax Band: F The contents within this image have been added digitally for illustrative purposes only and do not reflect the current physical state of the property.
EPC Rating: E Disclaimer Minors and Brady, along with their representatives, are not authorized to provide assurances about the property, whether on their own behalf or on behalf of their client. We do not take responsibility for any statements made in these particulars, which do not constitute part of any offer or contract. It is recommended to verify leasehold charges provided by the seller through legal representation. All mentioned areas, measurements, and distances are approximate, and the information provided, including text, photographs, and plans, serves as guidance and may not cover all aspects comprehensively. It should not be assumed that the property has all necessary planning, building regulations, or other consents. Services, equipment, and facilities have not been tested by Minors and Brady, and prospective purchasers are advised to verify the information to their satisfaction through inspection or other means.