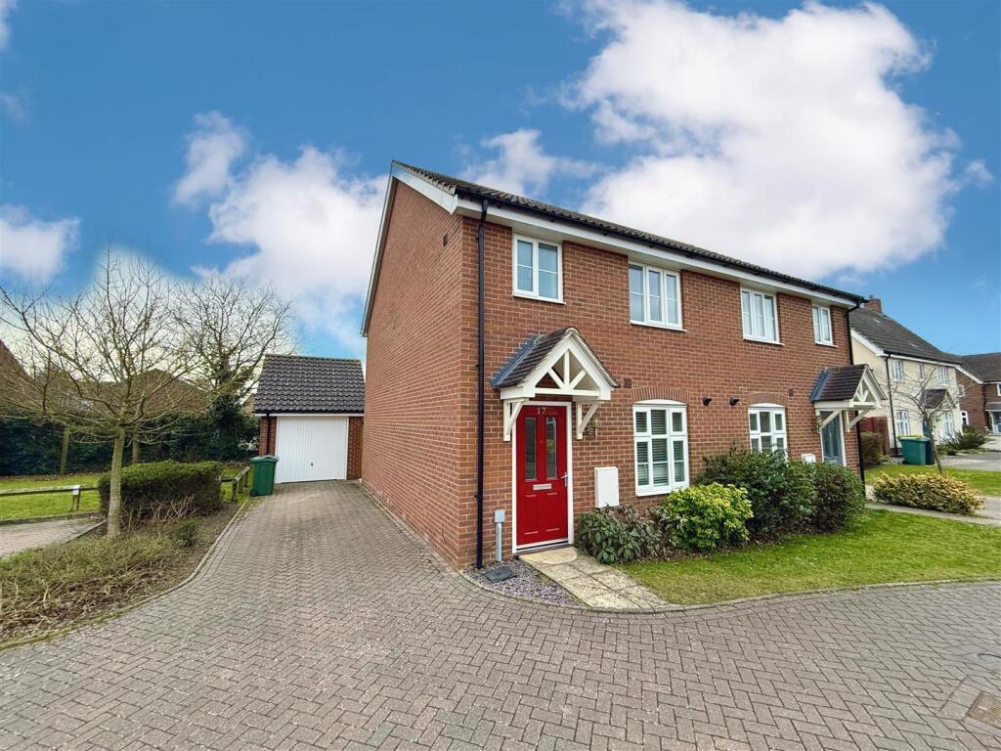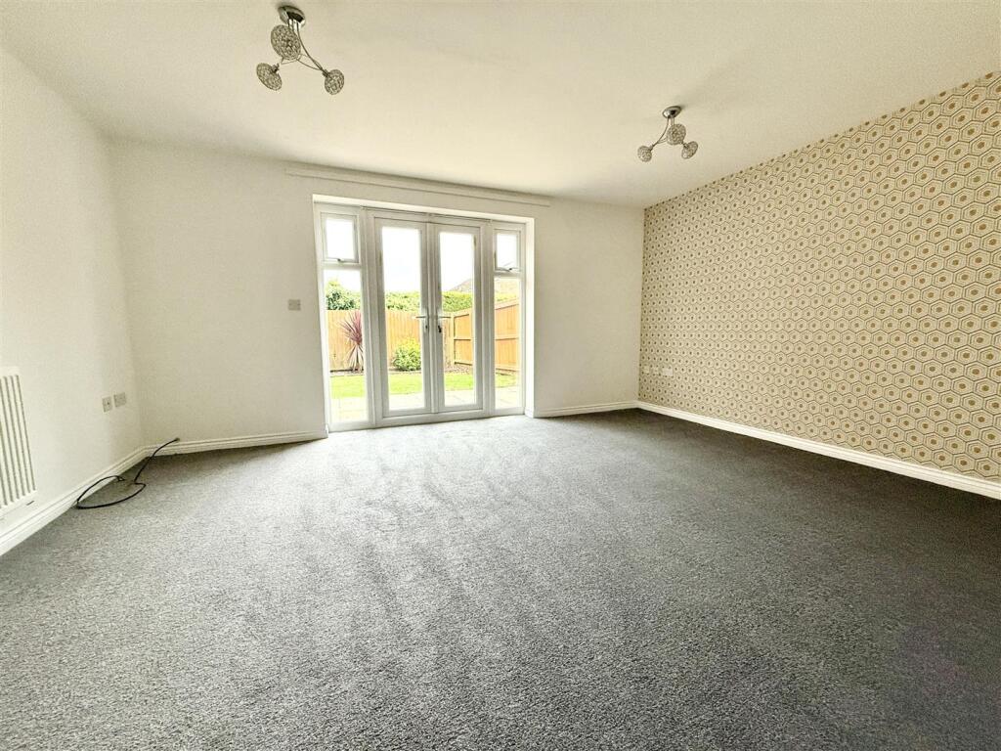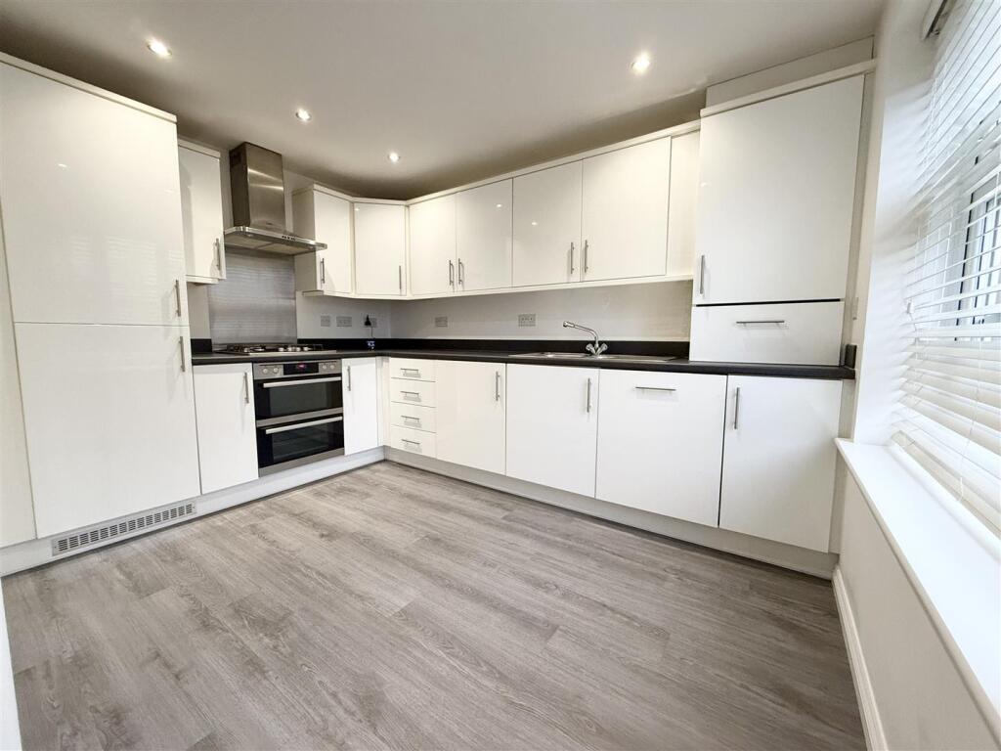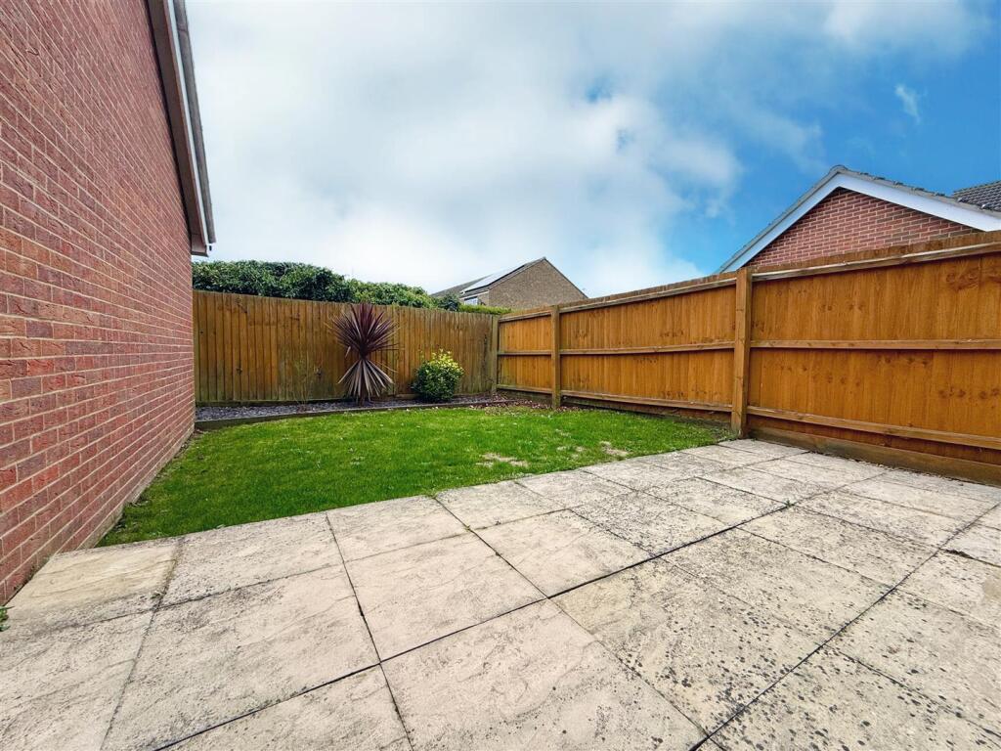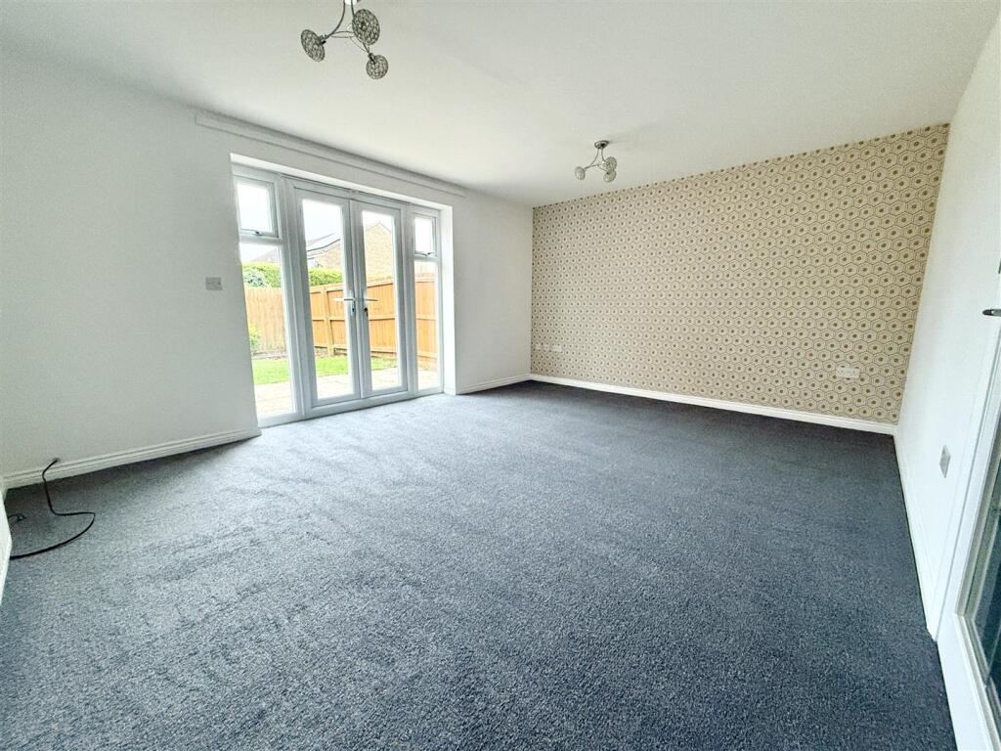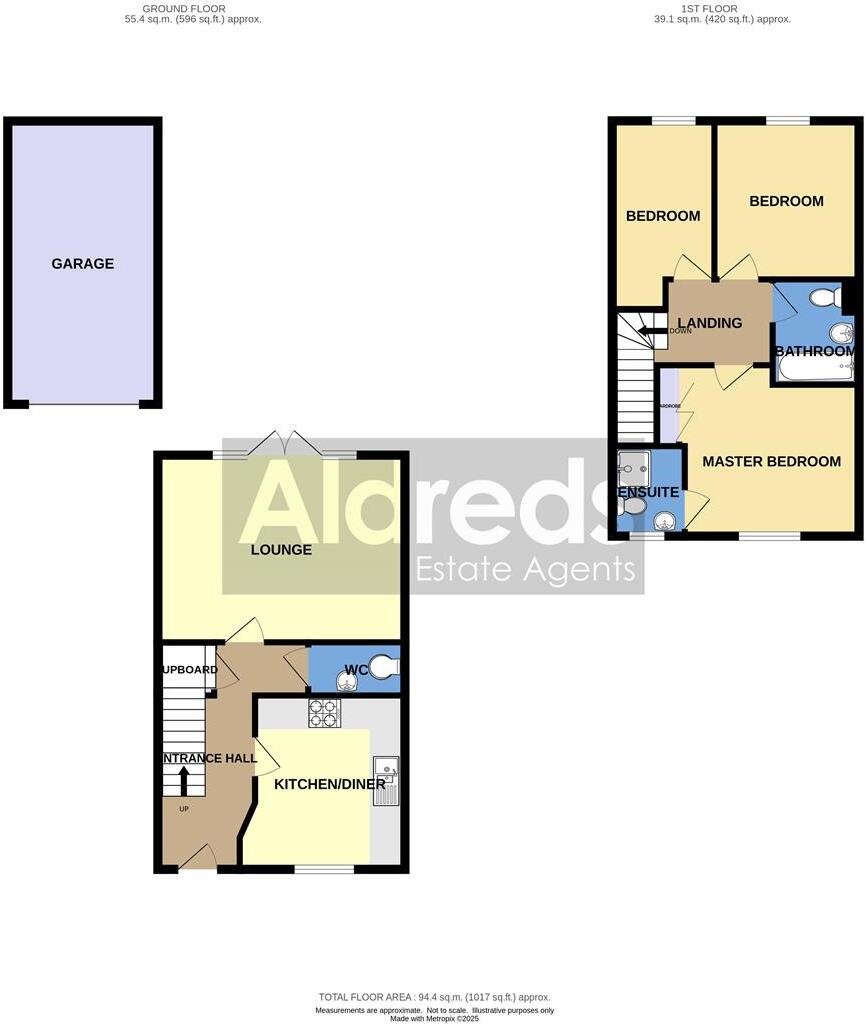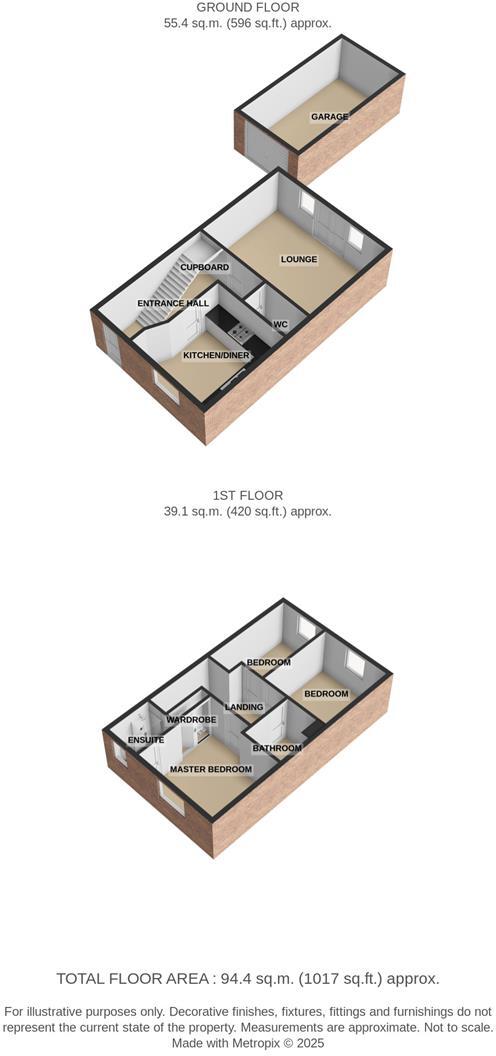- Spacious Three Bedroom semi-Detached House +
- Attractive Cul-de-Sac Position +
- Beautifully Presented Throughout +
- New Flooring, and Recently Redecorated +
- Gas Fired Central Heating +
- Master Bedroom with En Suite Shower Room +
- Kitchen/Diner with Appliances +
- Driveway Parking and Garage +
- Nicely Enclosed Rear Garden +
- Offered with No Onward Chain - Ready to Move In! +
Aldreds are delighted to offer this three bedroom semi-detached house situated in a pleasant cul-de-sac position in the desirable city suburb of Old Catton. This well presented home has recently been re-decorated with new flooring and offers spacious accommodation including an attractive entrance hall, kitchen/diner, cloakroom, lounge, thee bedrooms, master en suite shower room and family bathroom. The property offers gas-fired central heating, a well-maintained enclosed garden, driveway parking and garage. Offered with no onward chain, early internal viewing is highly recommended to appreciate.
Entrance Hall - Part-glazed entrance door, radiator, power points, telephone point, stairs to first floor landing with under stair storage space and cupboard with light, central heating control, smoke detector, doors leading off.
Kitchen/Diner - 3.42m x 3.08m at max (11'2" x 10'1" at max) - Window to front aspect, a range of modern fitted kitchen units with rolled edge work surface and upstands, stainless steel sink drainer with mixer tap, integrated electric double oven, gas hob and stainless steel chimney extractor, fridge freezer, dishwasher, cupboard housing wall mounted gas fired combination boiler for hot water and central heating, radiator, ventilation, inset ceiling lighting.
Cloakroom - Low level WC, pedestal hand wash basin with tiled splashback, heated towel rail, ventilation, inset ceiling lighting.
Lounge - 4.71m x 3.69m (15'5" x 12'1") - With glazed French doors, with glazed side panels leading onto rear garden patio area, radiator, power points, television point, telephone point, thermostat control for central heating.
First Floor Landing - Loft access, radiator, smoke detector, doors leading off.
Bedroom 1 - 2.96m x 3.41m at max (9'8" x 11'2" at max) - Window to front aspect, radiator, power points, telephone point, television point, built-in wardrobe, door giving access to:
Ensuite Shower Room - Obscure glazed window to front aspect, pedestal hand wash basin with tiled splashback, low level WC, tiled shower cubicle with electric shower, heated towel rail, inset ceiling lighting, ventilation.
Bedroom 2 - 3.31m x 2.67m (10'10" x 8'9") - Window to rear aspect, radiator, power points, television point
Bedroom 3 - 3.7m at max x 2.02m (12'1" at max x 6'7") - Window to rear aspect, radiator, power points.
Bathroom - White suite with part-tiled walls, low level WC, pedestal hand wash basin, panelled bath wand shower over with shower screen, inset ceiling lighting, ventilation, heated towel rail.
Outside - The property occupies a pleasant position in this attractive cul-de-sac, with vehicular access via a brick weave driveway extending to the side of the property and providing ample parking space for two cars, leading onto garage. The property offers a nicely enclosed rear garden with a patio area. The garden is laid to lawn with shrubbery to back border and closed board panel fencing to boundaries, external power supply and water supply and pedestrian gate giving access to side.
Garage - 5.54m x 2.94m (18'2" x 9'7") - Front facing up and over door, power and lighting.
Tenure - Freehold
Services - Mains water, electric, drainage and gas.
Council Tax - Broadland District Council. Band 'C'
Reference - PJL/S9899
