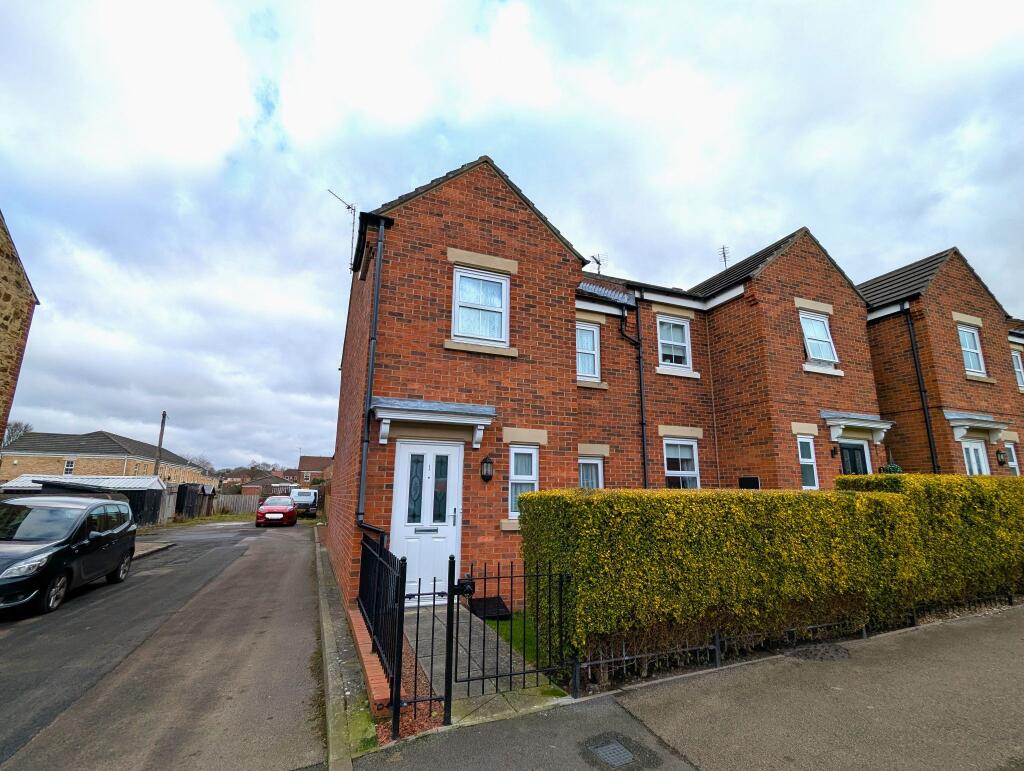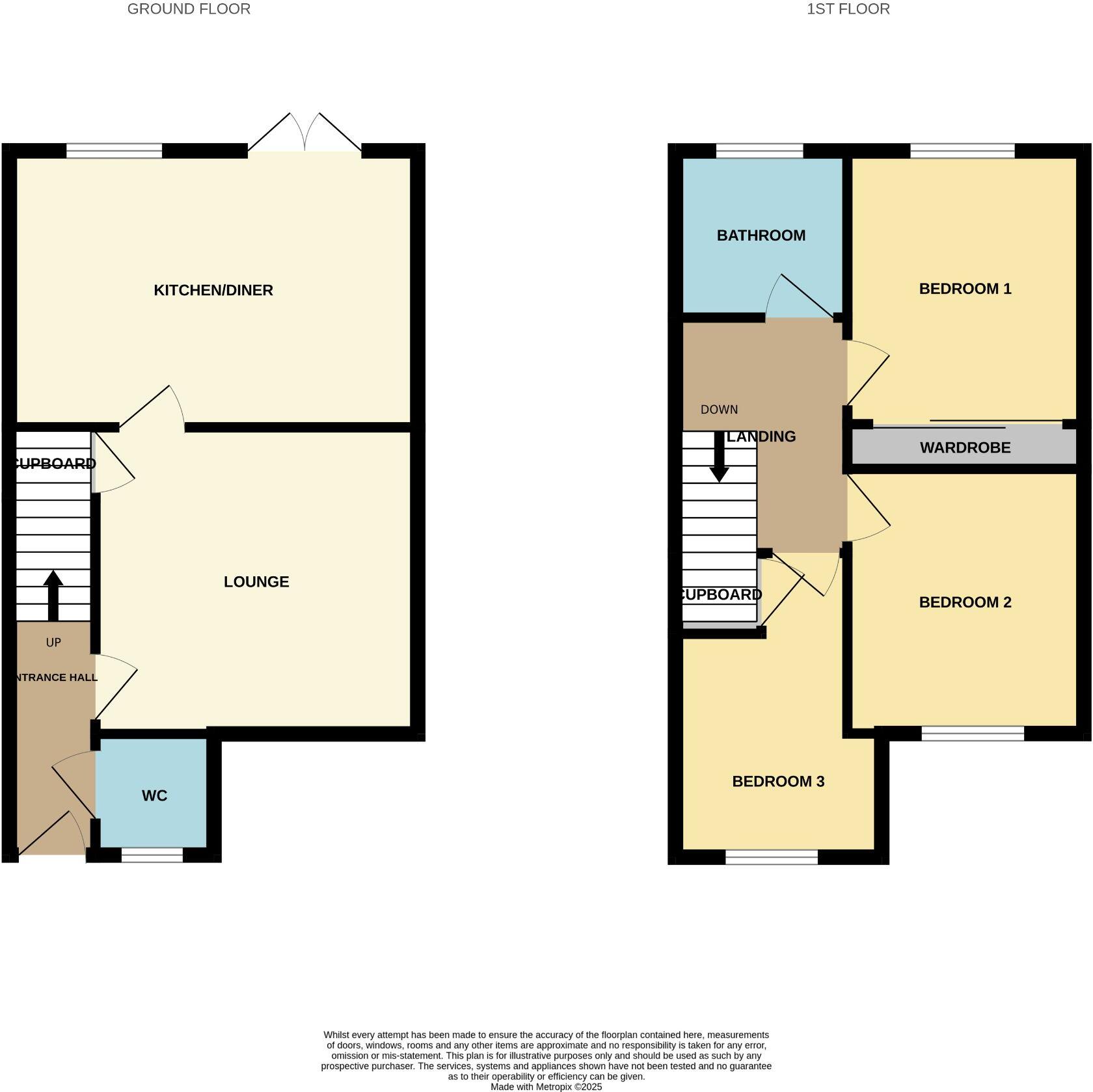- Popular Village Location +
- 3 Bedroom Semi-Detached +
- No Upper Chain +
- Garage + Drive To The Rear +
- Tenure: Freehold +
- Council Tax Band: B +
- EPC In Progress +
3 BED SEMI ON POPULAR LANGLEY PARK ESTATE - We welcome to the market this 3 bedroom semi-detached with garage and drive in a prime central village location in Langley Park. To be sold with no upper chain, the property is perfectly positioned on the popular Kings Avenue estate a short walk from all the village's bustling local amenities and excellent transport links connecting to Durham City.
Briefly comprising of: Hallway, lounge, kitchen/diner and WC to the ground floor, while the first floor is home to 3 generous sized bedrooms and a bathroom. The front exterior has a small private, well-maintained and presented garden with wrought iron fencing, while to the rear is a private lawned garden with gated access to the rear for the drive and garage. An ideal family home in an ideal location, Langley Park sits a short distance from the A691 connecting to Durham and sits around 5 miles northwest of the City.
Tenure: Freehold
Council Tax Band: B
EPC In Progress
Room Descriptions
Hallway
Enter via a composite front door into a carpeted hallway, offering access the lounge, WC and carpeted staircase to the first floor. Wall mounted radiator.
Lounge 11'4 x 12' (3.47m x 3.65m)
Carpeted lounge with a front-facing UPVC double glazed window, wall mounted radiator, electric fireplace, under stairs cupboard and access for the kitchen towards the rear.
Kitchen/Diner 9'9 x 15'1 (3.01m x 4.60m)
Vinyl flooring to the kitchen area, range of fitted base and wall units, work surfaces and tiled splashback. Integrated electric oven, gas hob and overhead extractor fan, space for a freestanding washing machine and fridge/freezer. Enclosed Valiant combination boiler. Stainless steel one-and-a-half sink with mixer tap below a rear-facing UPVC double glazed window. Carpeted dining area with rear-facing UPVC double French doors looking out ono the rear garden. 2 wall mounted radiators.
WC
Carpeted WC with a front-facing UPVC double glazed window, access to a toilet and wash basin, wall mounted radiator.
First Floor Landing
Carpeted landing with access to 3 bedrooms, bathroom and loft hatch. Wall mounted radiator.
Bedroom One 9'9 x 8'5 (3.01m x 2.59m)
Carpeted bedroom with a rear-facing UPVC double glazed window, fitted wardrobes with mirrored sliding doors and wall mounted radiator.
Bedroom Two 9'7 x 8'5 (2.95m x 2.59m)
Carpeted bedroom with a front-facing UPVC double glazed window and wall mounted radiator.
Bedroom Three 8'2 x 6'1 (2.49m x 1.85m)
Carpeted bedroom with a front-facing UPVC double glazed window, built-in cupboard and wall mounted radiator.
Bathroom 5'9 x 6'1 (1.79m x 1.85m)
Carpeted bathroom with a low height tiled splashback. Access to a toilet, wash basin and bath. Rear-facing UPVC double glazed window, wall mounted radiator and extractor fan.
Exterior
Small well-presented garden with wrought iron fencing to the boundary. Private lawned garden to the rear with gated access to the side street and separate gated access to the rear for the drive and garage (15'5 x 8'4 (4.72m x 2.56m)) with roller shutter door and lighting.





