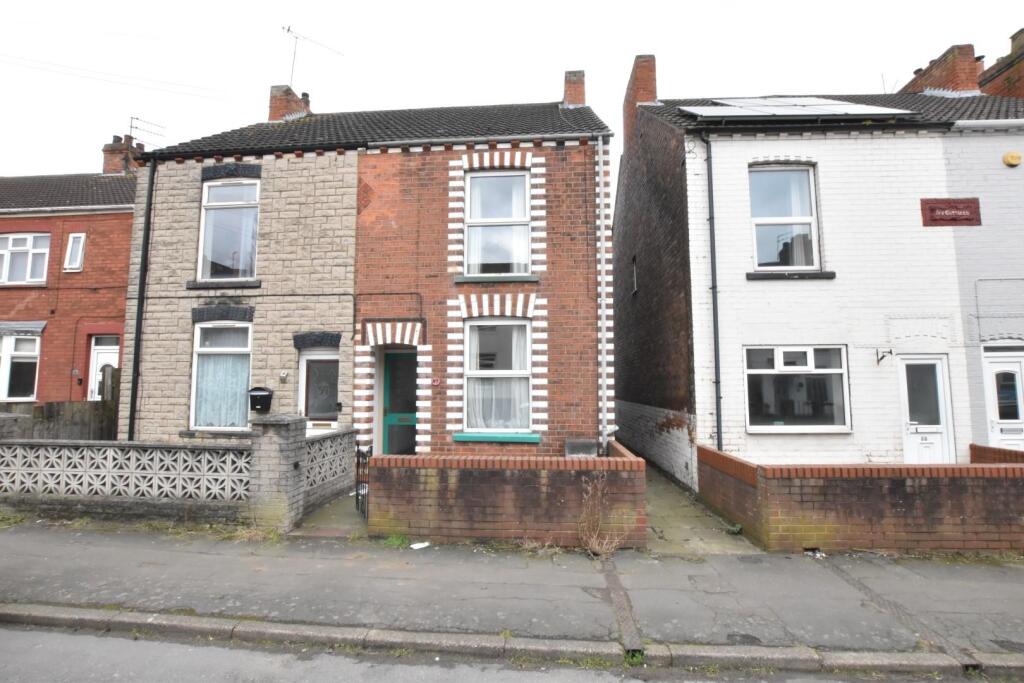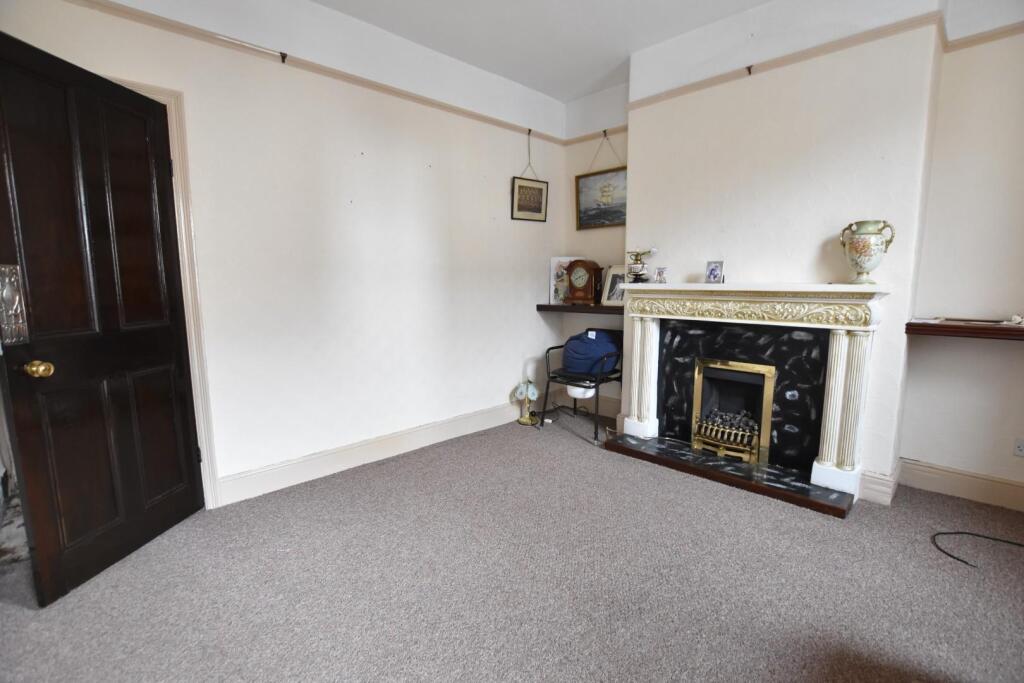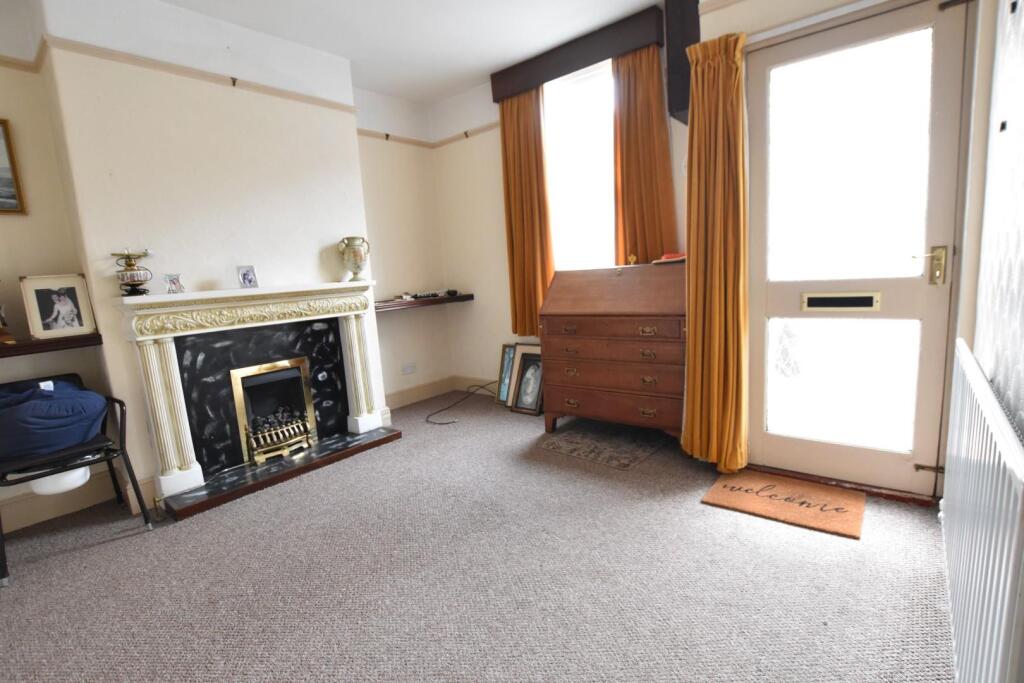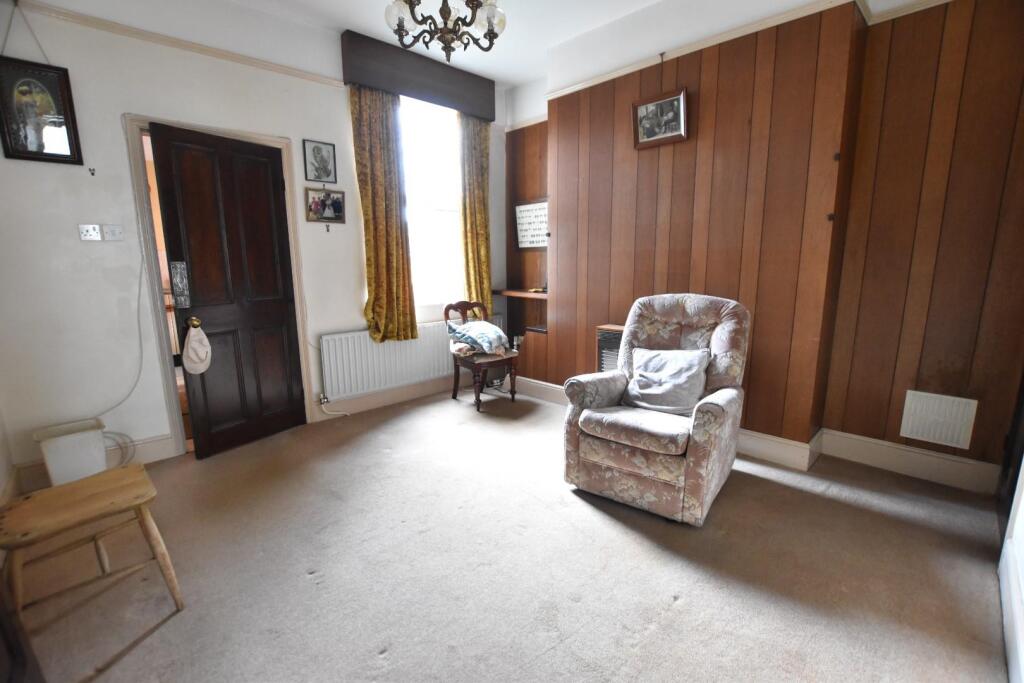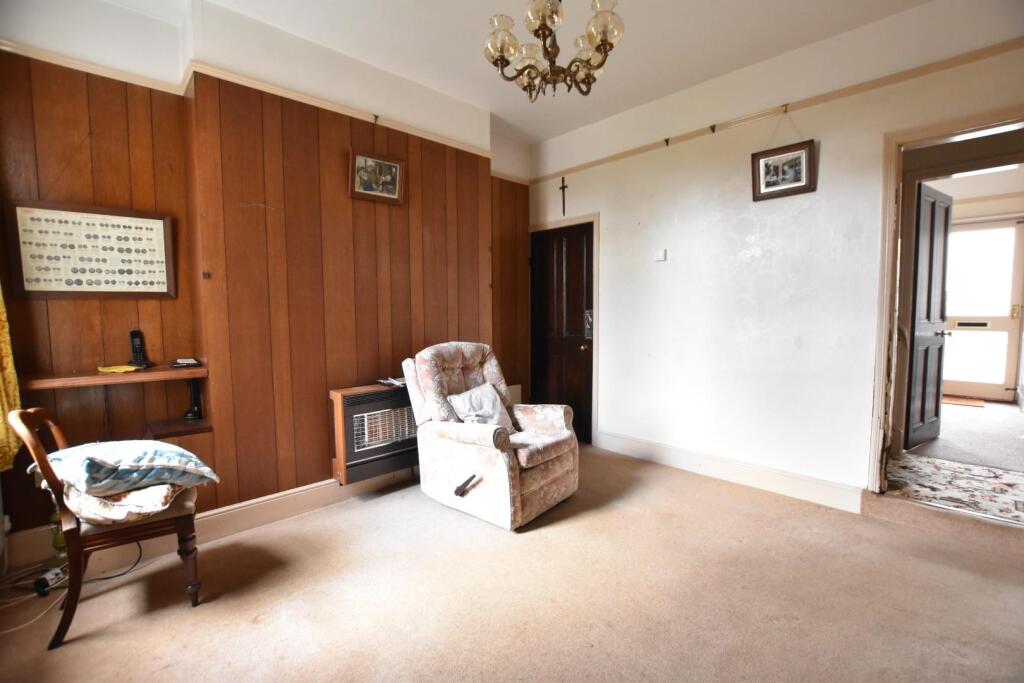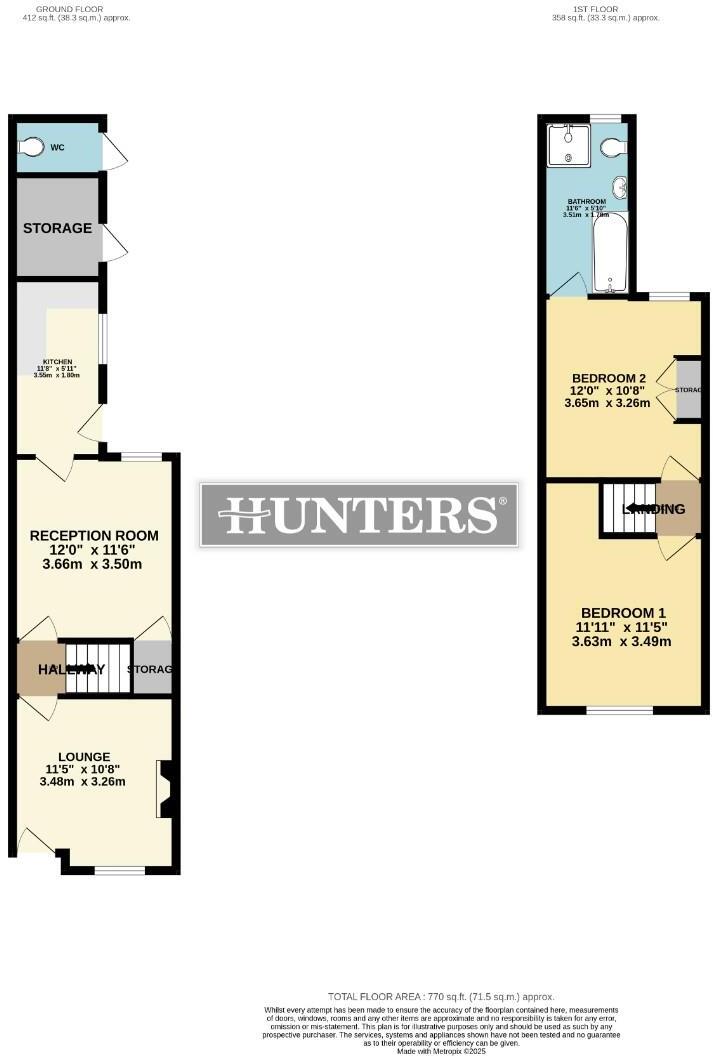- IDEAL FIRST TIIME BUYER / INVESTMENT PROPERTY which is BEING OFFERED WITH NO ONWARD CHAIN +
- DECEPTIVELY SPACIOUS INTERNALLY with TWO RECEPTION ROOMS & TWO DOUBLE BEDOROMS +
- GARDEN, GARAGE & OFF ROAD PARKING +
IDEAL FIRST TIIME BUYER / INVESTMENT PROPERTY which is BEING OFFERED WITH NO ONWARD CHAIN! DECEPTIVELY SPACIOUS INTERNALLY with TWO RECEPTION ROOMS & TWO DOUBLE BEDOROMS! GARDEN, GARAGE & OFF ROAD PARKING!
Ideal first time buyer / investment property , which is being offered with no onward chain, briefly comprises; two good sized reception rooms, a kitchen, two double bedrooms and a bathroom. Externally there is a good sized garden - offering rear access to the gated driveway, and off road parking. In addition to this the property also benefits from a gas central heating system, double glazing and an outhouse - with storage and wc.
This deceptively spacious property is located centrally, close to local schools, amenities and bus routes. Nearby there is Ashby High Street, offering a variety of individual shops and restaurants. Viewing advised!
Front -
Garden - Good sized rear garden, which is predominantly laid to lawn, with fencing surrounding, offering a degree of privacy to the area. The garden has a garage and off road parking - with access from the road behind the property.
Driveway & Garage - Rear access to the gated driveway, with off road parking, and garage.
Lounge - 3.26m x 3.48m (10'8" x 11'5") - Good sized lounge to the front aspect of the home.
Reception Room - 3.50m x 3.66m (11'5" x 12'0") - Second reception room, with a door leading through to the kitchen.
Kitchen - 1.80m x 3.55m (5'10" x 11'7") - Kitchen to the rear of the home, with a door leading to the side of the property.
Bathroom - 1.78m x 3.51m (5'10" x 11'6") - Good sized family bathroom to the first floor.
Bedroom 1 - 3.63m x 3.49m (11'10" x 11'5") - Double bedroom to the front of the home.
Bedroom 2 - 3.26m 3.65m (10'8" 11'11") - Double bedroom to the rear of the property, with access to the bathroom.
Storgae - Brick built storage area, with external access.
Wc - Outhouse.
