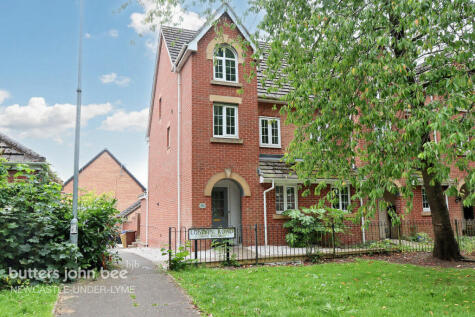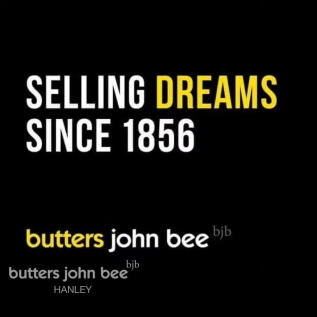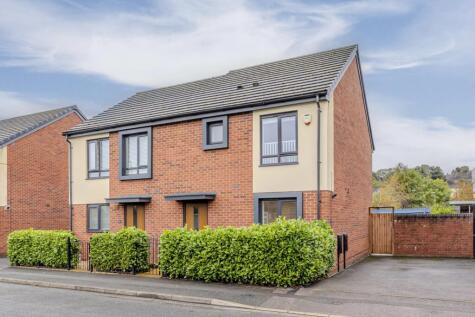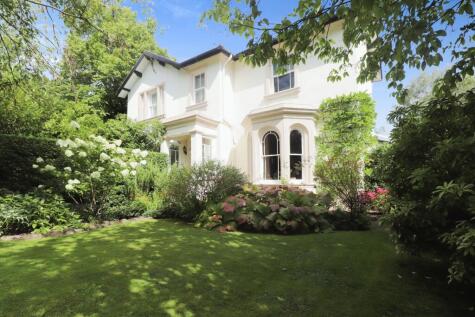2 Bed Terraced House, Single Let, Stoke-on-Trent, ST4 4BS, £85,000
Nursery Street, Stoke, Stoke-On-Trent, ST4 4BS - 3 months ago
Sold STC
BTL
ROI: 11%
~68 m²
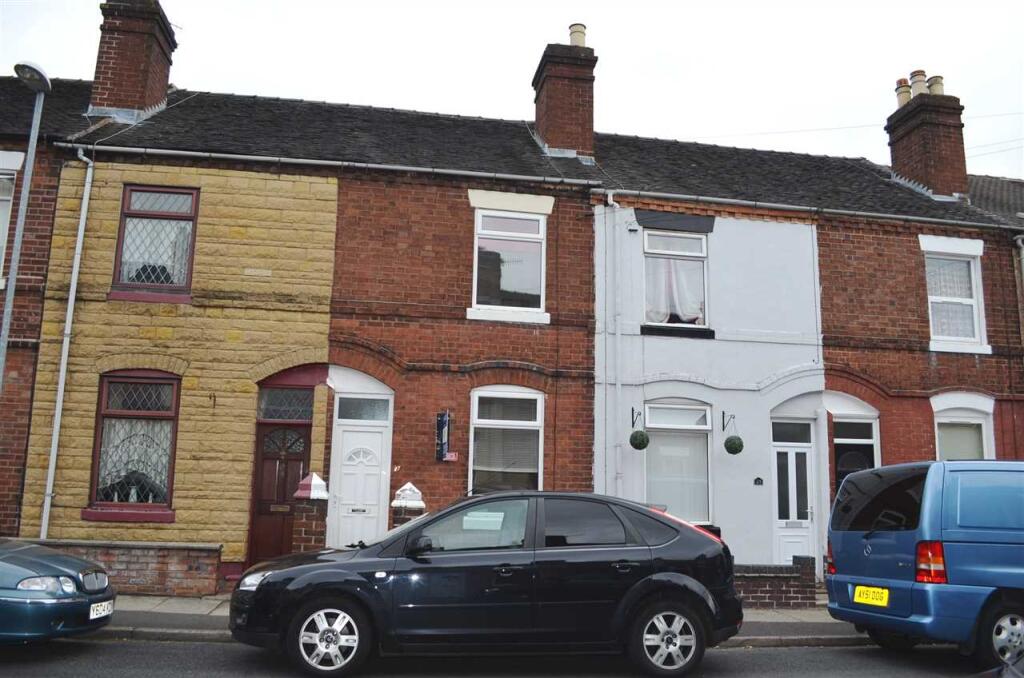
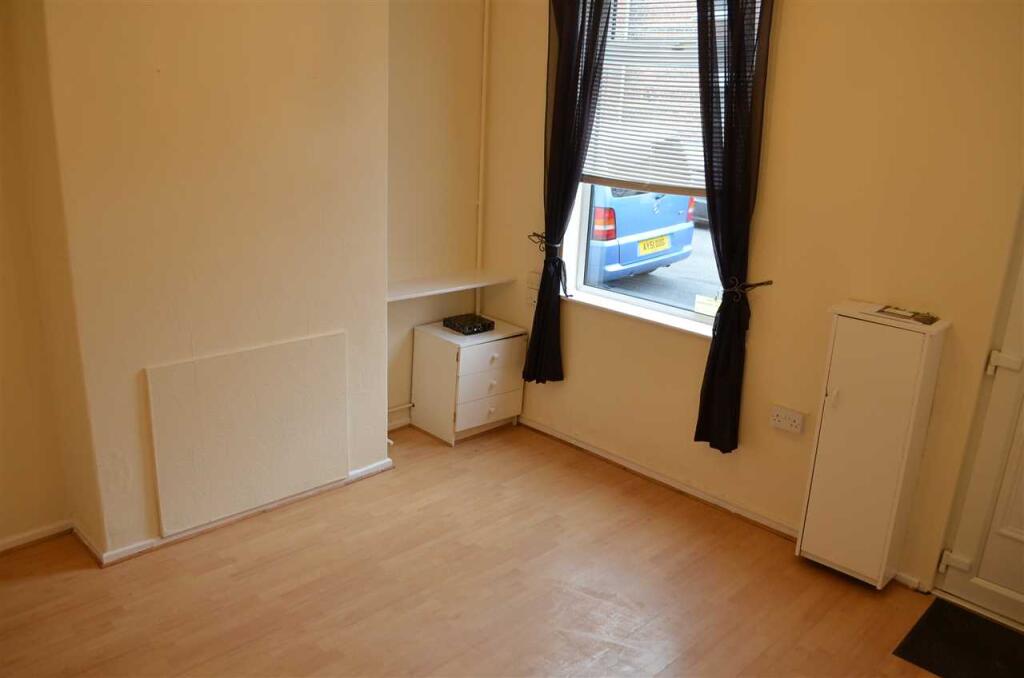
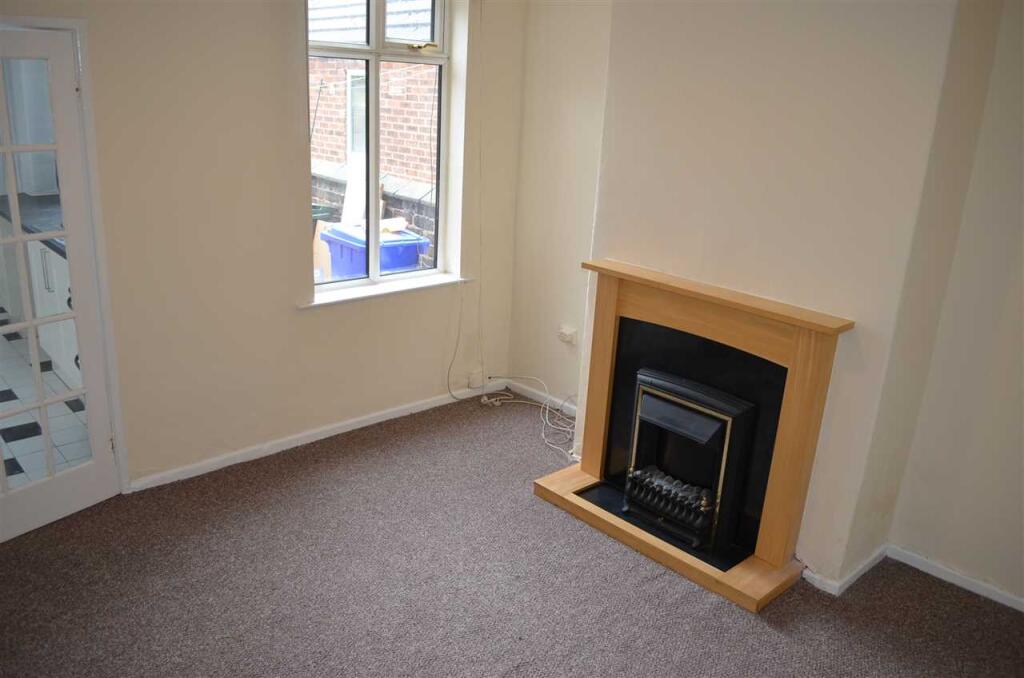
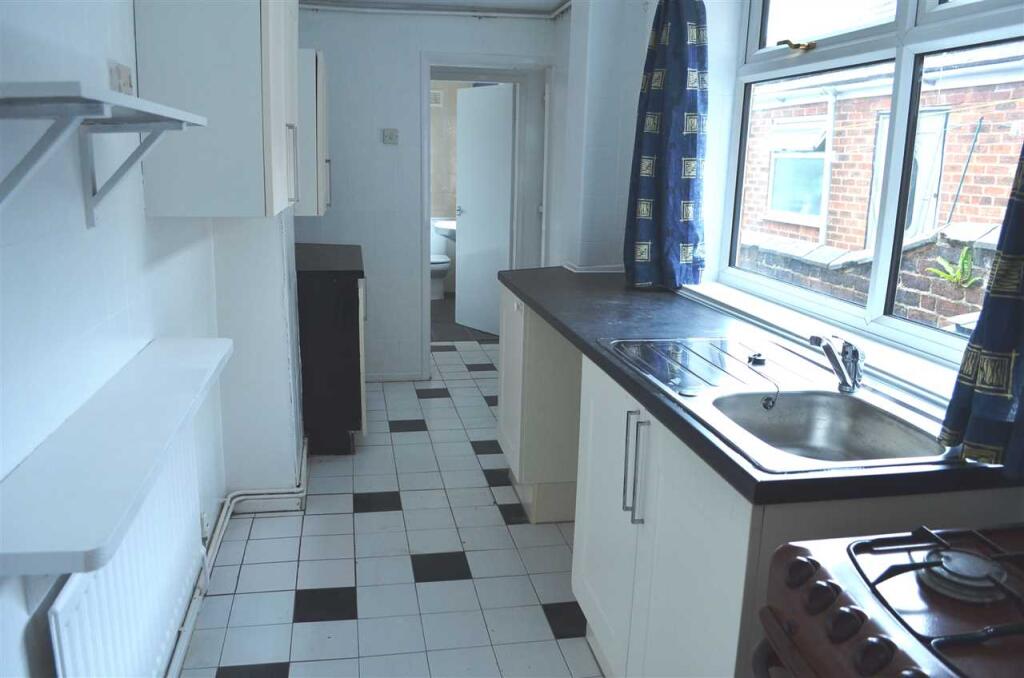
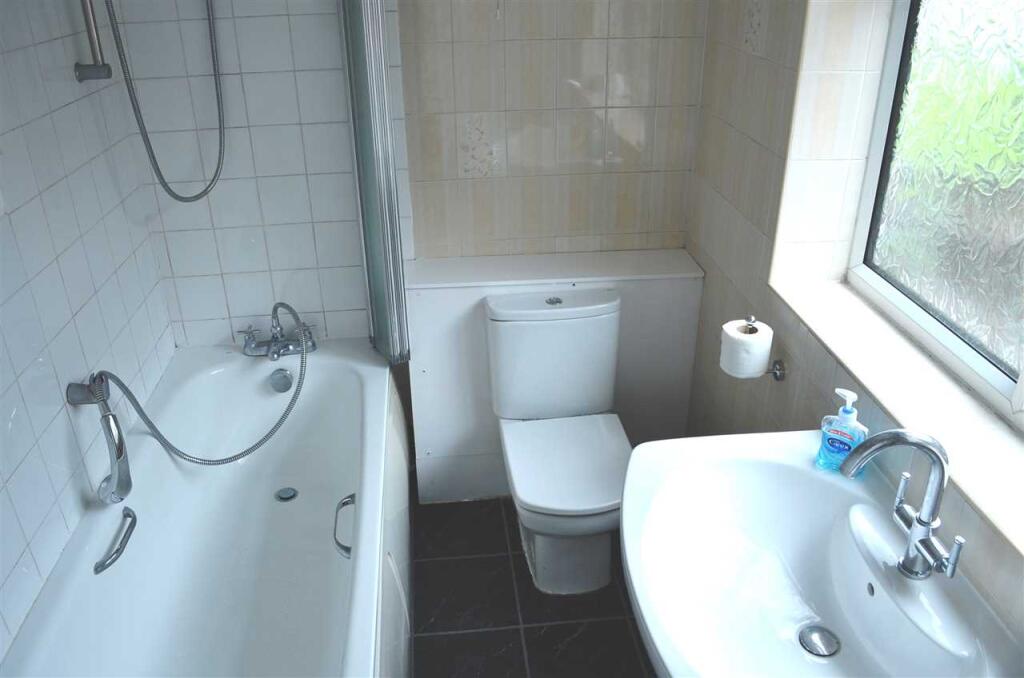
+2 photos
ValuationFair Value
Cashflows
Cash In | |
Purchase Finance | Mortgage |
Deposit (25%) | £21,250 |
Stamp Duty & Legal Fees | £3,750 |
Total Cash In | £25,000 |
| |
Cash Out | |
Rent Range | £550 - £3,050 |
Rent Estimate | £650 |
Running Costs/mo | £416 |
Cashflow/mo | £234 |
Cashflow/yr | £2,813 |
ROI | 11% |
Gross Yield | 9% |
Local Rents
50 rents from £550/mo to £3K/mo, average is £775/mo.
Local Area Statistics
Population in ST4 | 56,870 |
Population in Stoke-on-Trent | 347,755 |
Town centre distance | 3.30 miles away |
Nearest school | 0.30 miles away |
Nearest train station | 0.90 miles away |
| |
Rental demand | Balanced market |
Rental growth (12m) | +8% |
Sales demand | Seller's market |
Capital growth (5yrs) | +23% |
Property History
Listed for £85,000
February 7, 2025
Description
Similar Properties
Like this property? Maybe you'll like these ones close by too.
Sold STC
4 Bed House, Single Let, Stoke-on-Trent, ST4 5BU
£190,000
1 views • 8 months ago • 129 m²
2 Bed House, Single Let, Stoke-on-Trent, ST4 4BA
£110,000
2 months ago • 68 m²
Under Offer
3 Bed House, Single Let, Stoke-on-Trent, ST4 4BU
£185,000
1 views • 7 months ago • 70 m²
3 Bed House, Single Let, Stoke-on-Trent, ST4 5AQ
£375,000
5 views • a year ago • 93 m²
