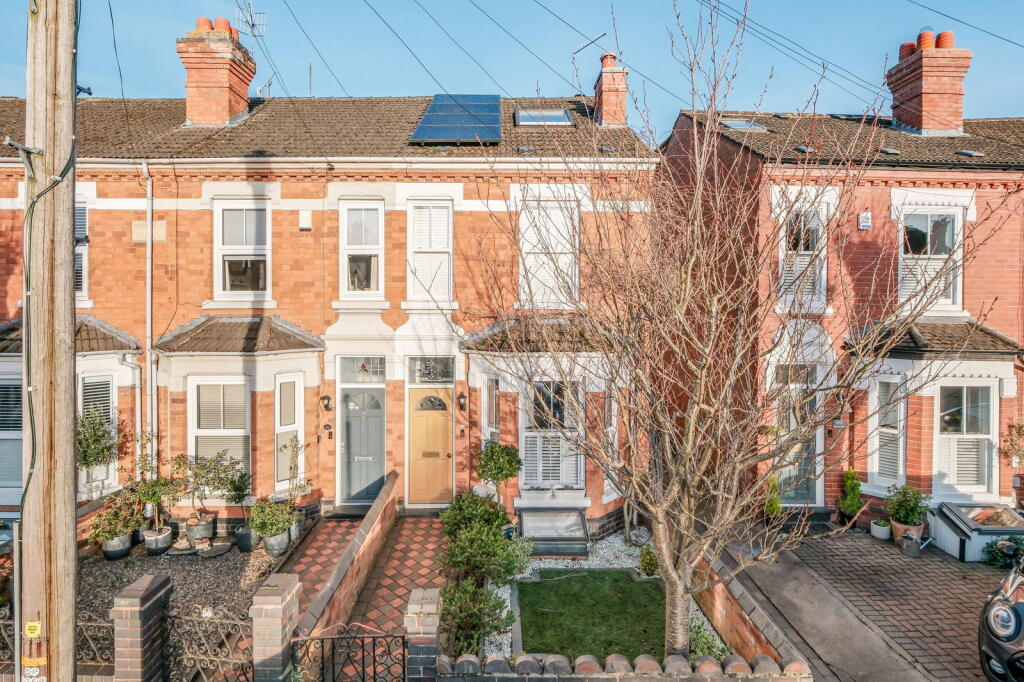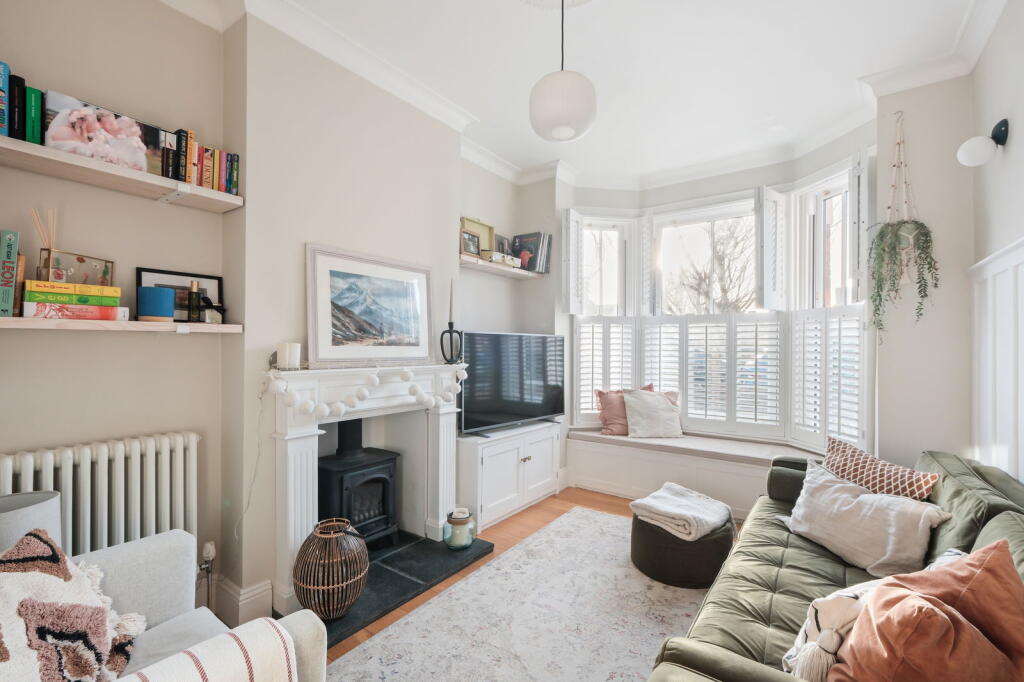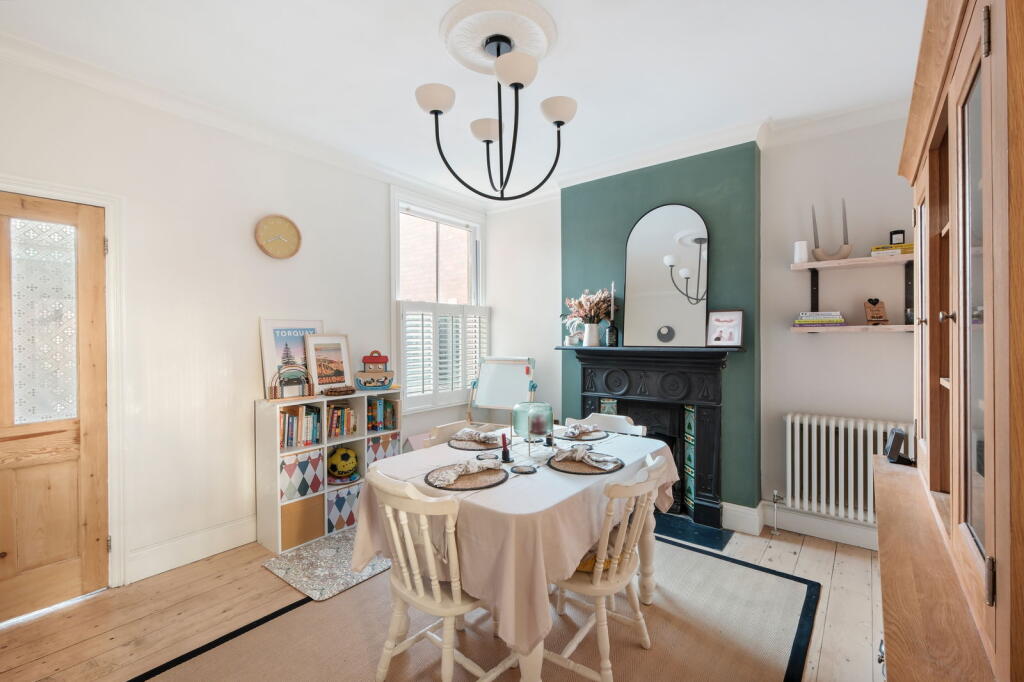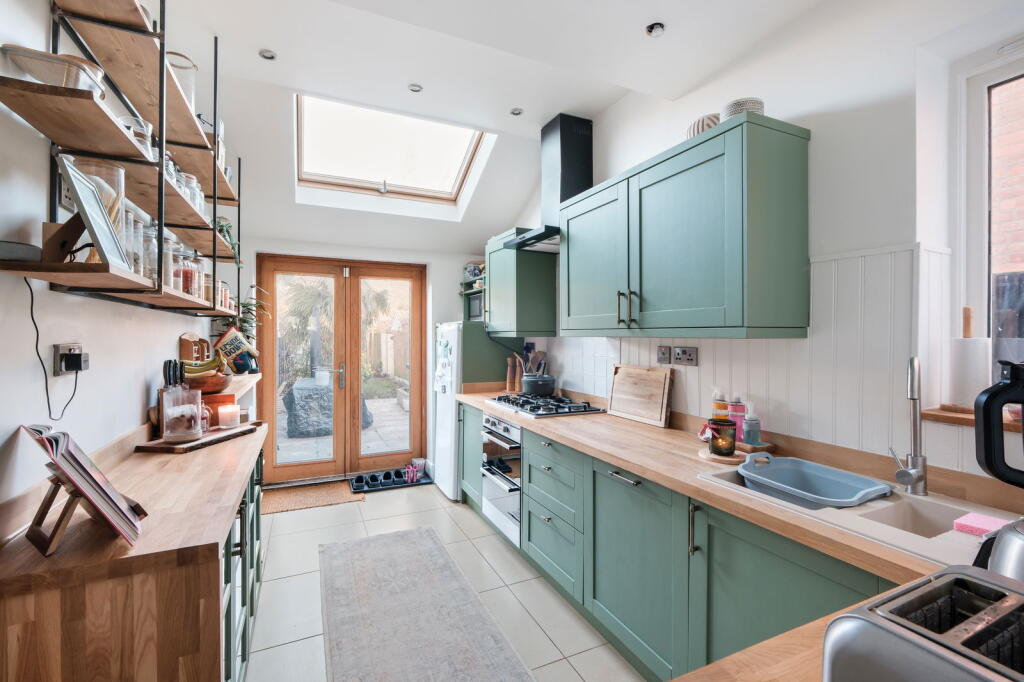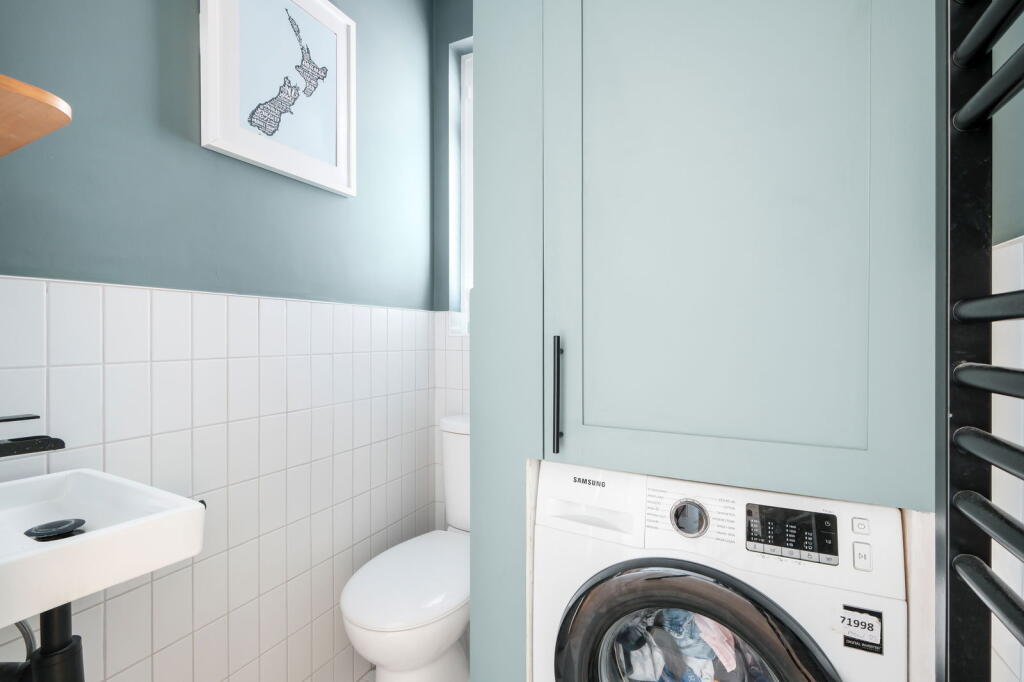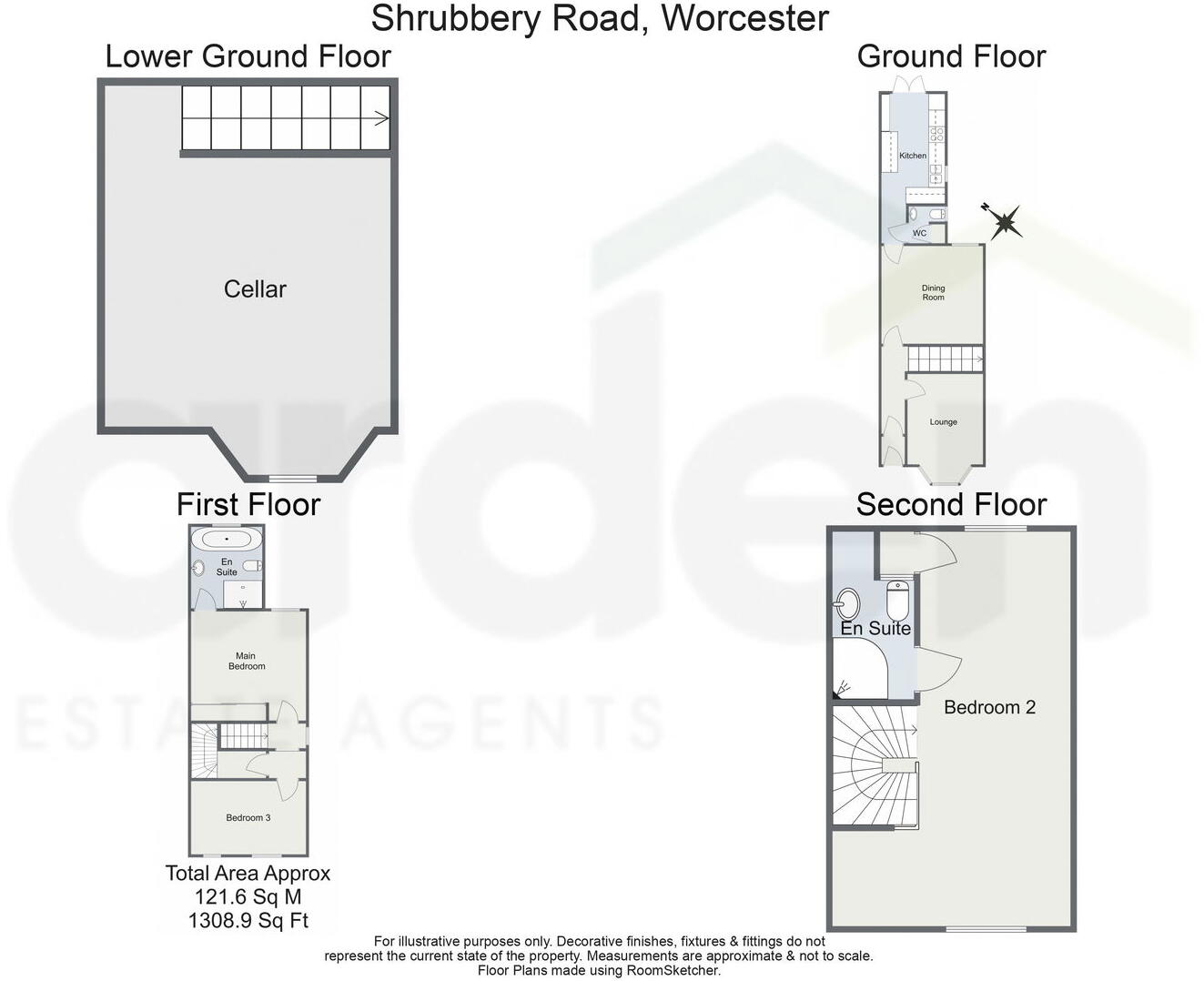- End Of Terrace +
- Two Reception Rooms +
- Cellar +
- Downstairs WC/Utility +
- Three Bedrooms +
- Period Property +
Nestled in the sought-after Barbourne area, this lovely period home has been thoughtfully renovated over the past five years. From new windows and updated bathrooms to a stylish redecoration throughout, every detail has been carefully considered to create a welcoming and move-in-ready property. Don’t miss out—contact us today to arrange a viewing.
Approaching the property, you're met by on street parking, although other properties have converted their front garden to a driveway. The front garden welcomes you with checkerboard tiles, planted boarders, a lawned area and tasteful decorative stones. Entering the home, the hallway provides access to the lounge and dining room. The lounge, located at the front, is a light and bright space featuring a gas fire and window seat in the bay window. There are gorgeous shutters in the lounge, and throughout the property, adding to the charm of the home. Leading on from the lounge, the dining room has a fireplace as the focal point, along with cornicing and a ceiling rose, all in keeping with the overall feel of the home. The cellar is access through the dining room.
Situated at the back of the property, the kitchen features a range of wall and base units and open shelves add a contemporary feel. The built in appliances include a double oven, gas hob and dishwasher. The shaker units are complemented by the oak worktops and the velux window adds light to the space. Double doors lead outside, perfect for warmer days. A utility/wc completes downstairs, housing the boiler, space for a washing machine, as well as the toilet and sink.
Moving up to the first floor, the main bedroom is situated at the rear, the sanded floorboards and shutters follow the decor theme of the rest of the home. It benefits from built in wardrobes and access to the modern en-suite. The en-suite is finished to a high standard with a freestanding bath, walk in waterfall shower, toilet and sink. Bedroom three is located to the front of the first floor and could fit a double bed, like the other bedrooms. The second floor offers another bedroom with an en-suite, velux windows complete the space, adding a bright feel.
Outside, the rear garden offers a large patio area which is great for outdoor dining, while raised beds add to the space. Following on from the patio area, there is a lawn and gravelled section with a charming pergola and more raised beds.
Location: This property is situated at the end of Shrubbery Road, a dead end next to Flagge Meadow Playing Field. The playing field can't be access via the Shrubbery Road by either patrons or players. Shrubbery Road is located in the desirable area of Barbourne, within walking distance of the city centre and both train stations. Barbourne offers great local schooling, amenities, and easy access to Gheluvelt Park. Within a short walk are several shops, public houses and cafes.
Rooms:
Cellar - 3.9m x 3.55m (12'9" x 11'7") max
Stairs To Ground Floor
Lounge - 4.08m x 2.81m (13'4" x 9'2") max
Dining Room - 3.75m x 3.61m (12'3" x 11'10")
Kitchen - 5.52m x 2.35m (18'1" x 7'8") max
WC - 1.36m x 1.34m (4'5" x 4'4") max
Stairs To First Floor Landing
Main Bedroom - 3.78m x 3.62m (12'4" x 11'10") max
Ensuite - 2.7m x 2.36m (8'10" x 7'8")
Bedroom 3 - 3.81m x 2.43m (12'6" x 7'11")
Stairs To Second Floor
Bedroom 2 - 6.28m x 3.79m (20'7" x 12'5") max
Ensuite - 2.67m x 1.3m (8'9" x 4'3") max
