This property was removed from Dealsourcr.
4 Bed Semi-Detached House, Single Let, Sunderland, SR4 7LT, £120,000
Burnville Road South, Sunderland, SR4 7LT - 3 months ago
Sold STC
BTL
~129 m²
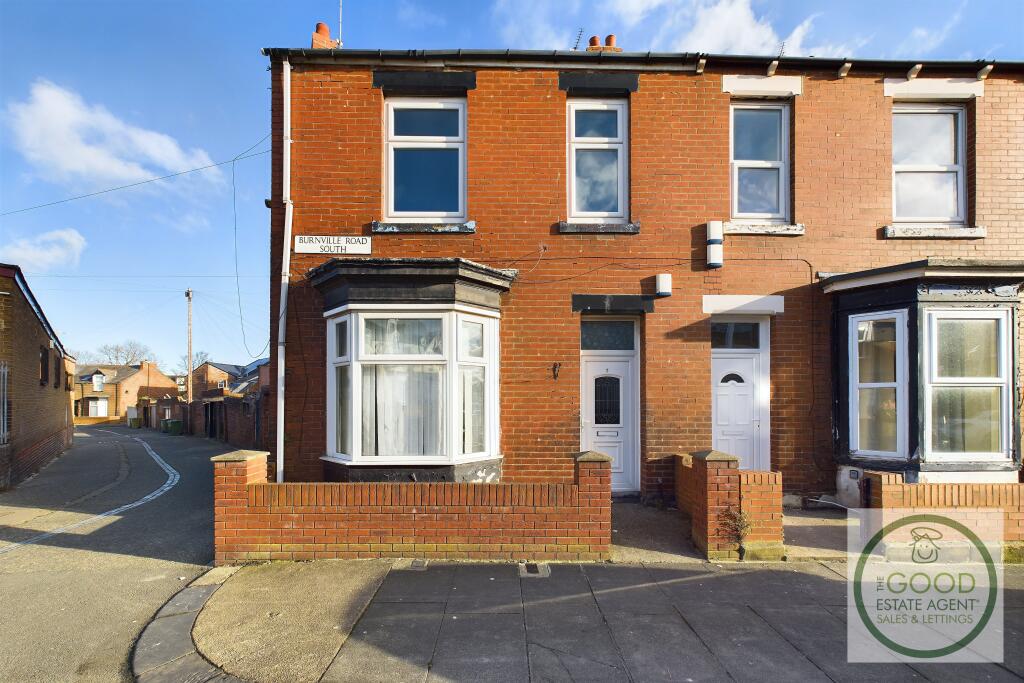
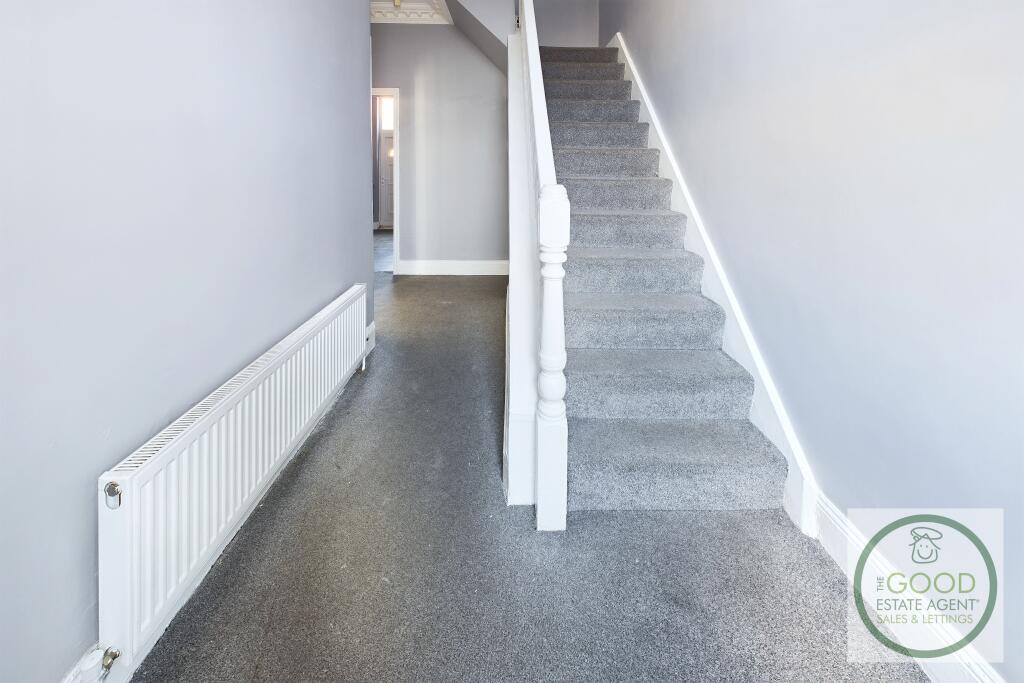
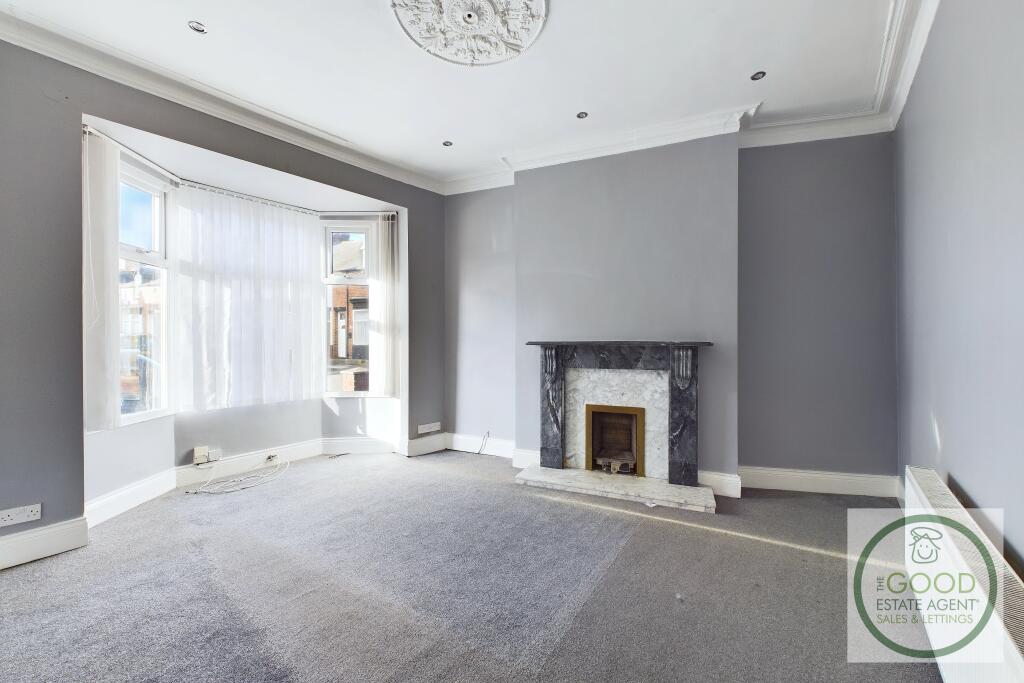
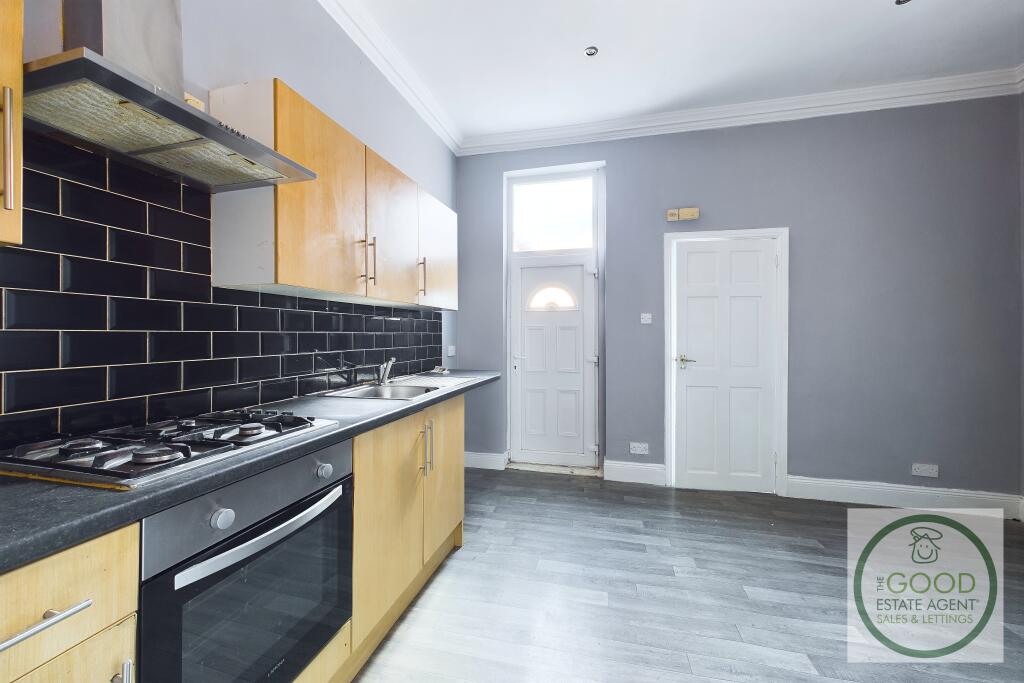
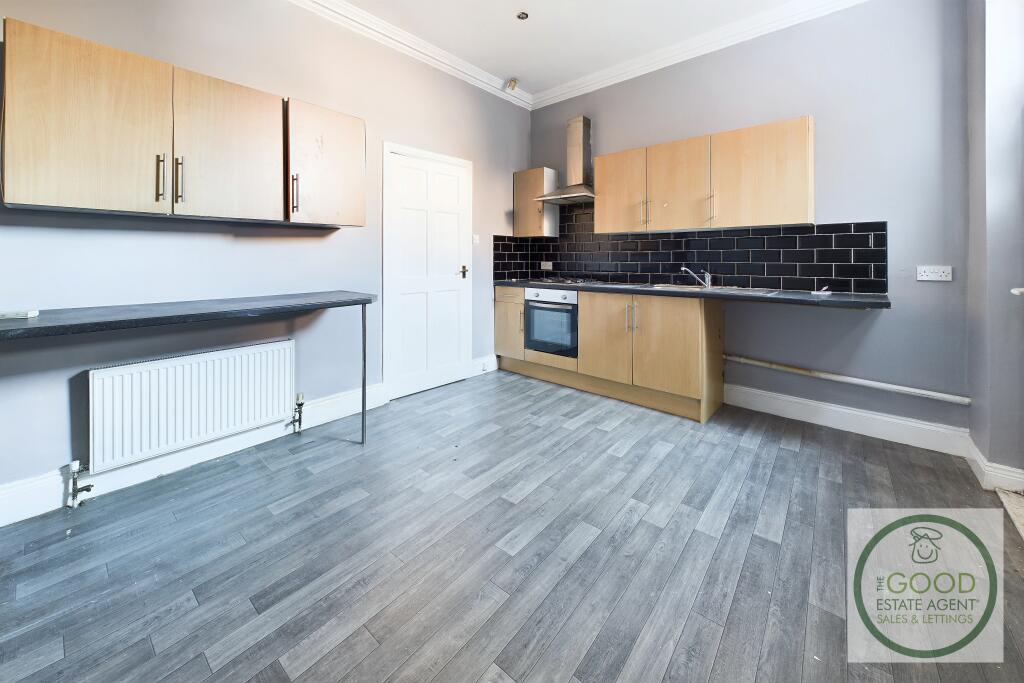
+9 photos
ValuationUndervalued
Cashflows
Property History
Listed for £120,000
February 6, 2025
Floor Plans

Description
Similar Properties
Like this property? Maybe you'll like these ones close by too.