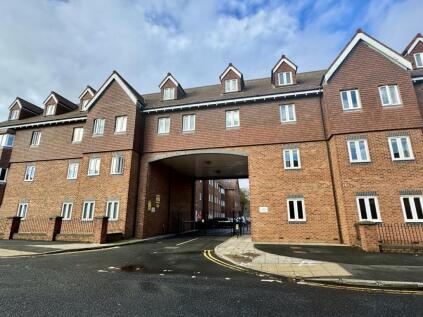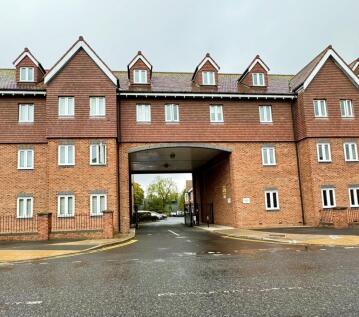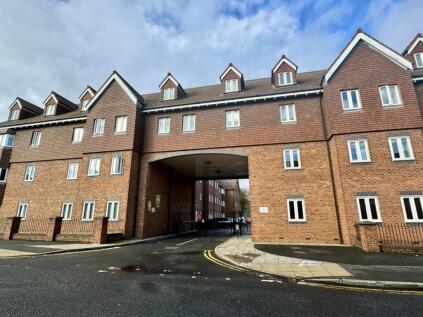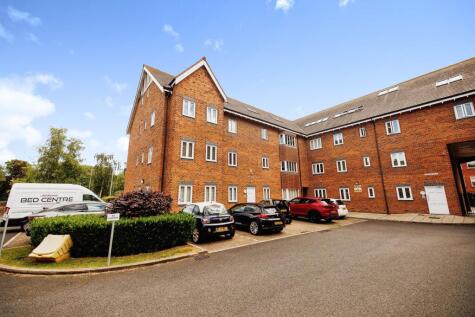This property was removed from Dealsourcr.
5 Bed Detached House, Single Let, Sunderland, SR2 7JS, £650,000
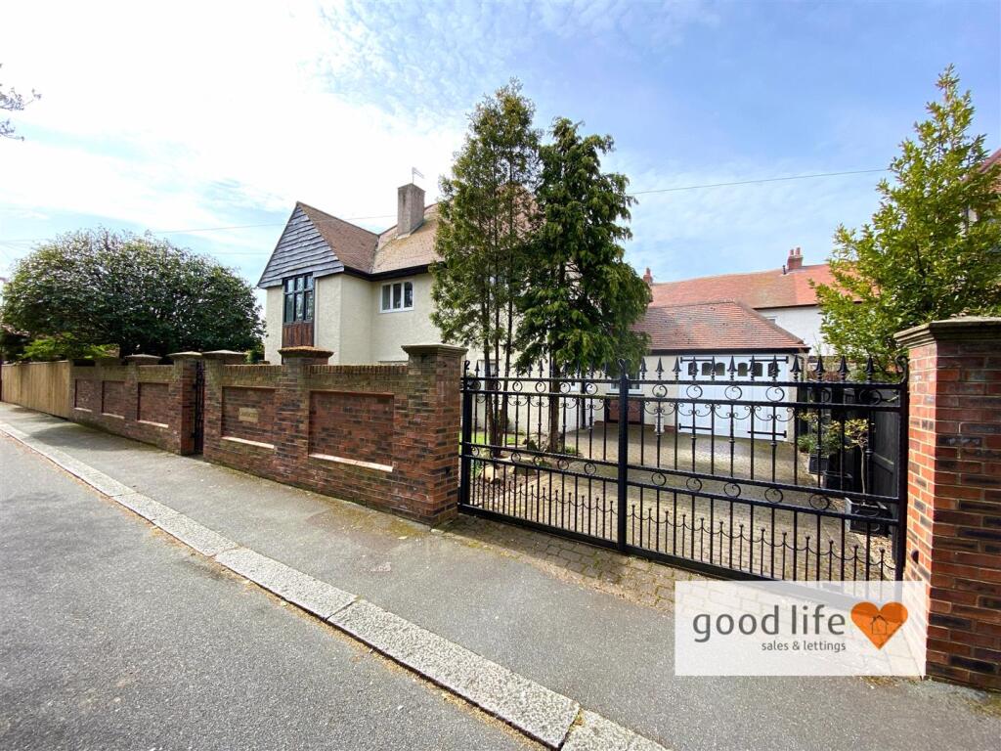
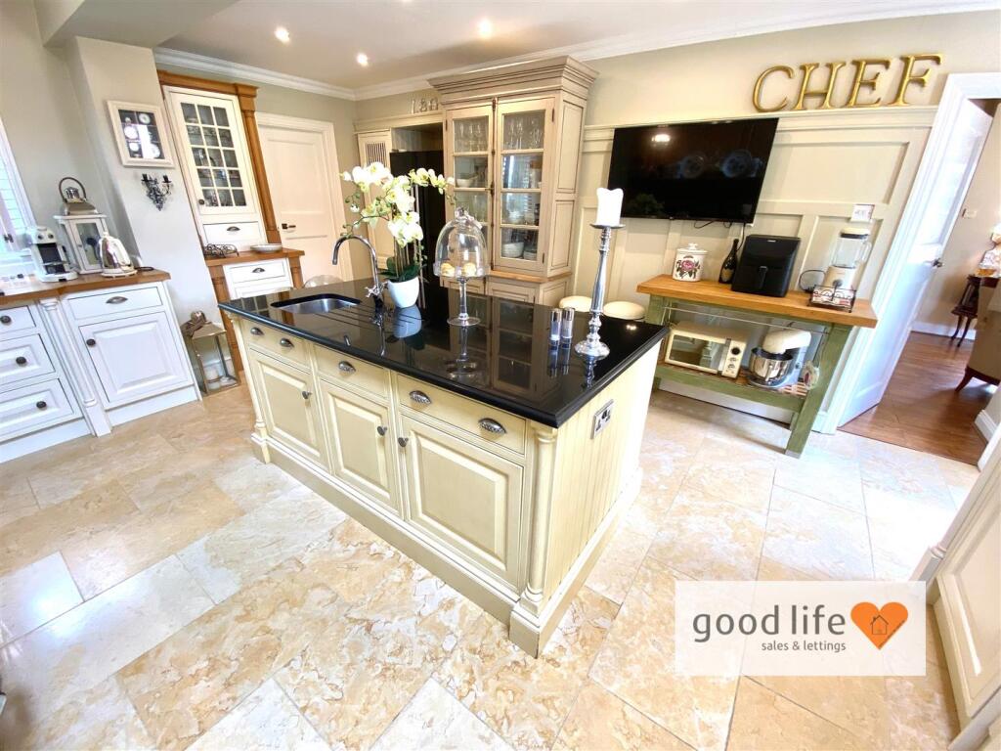
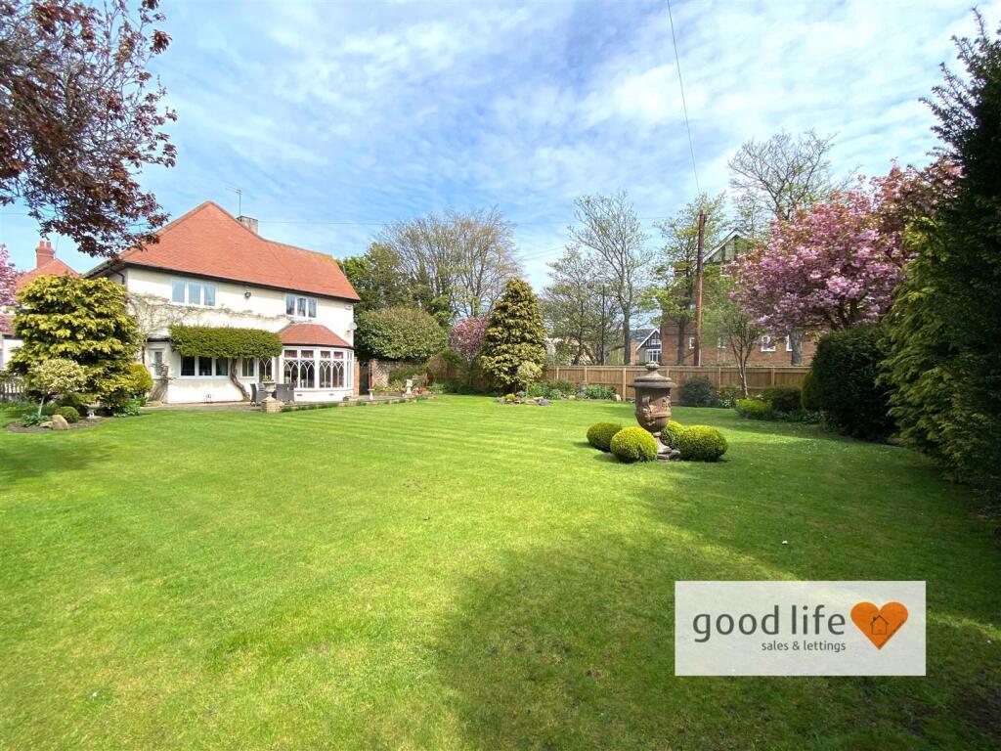
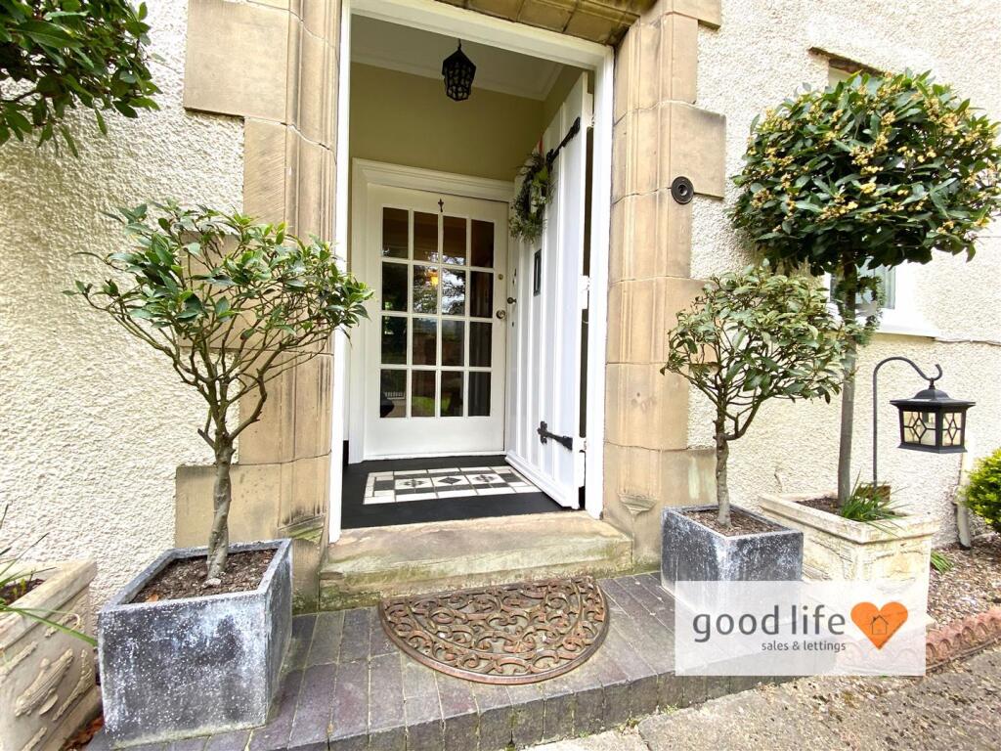
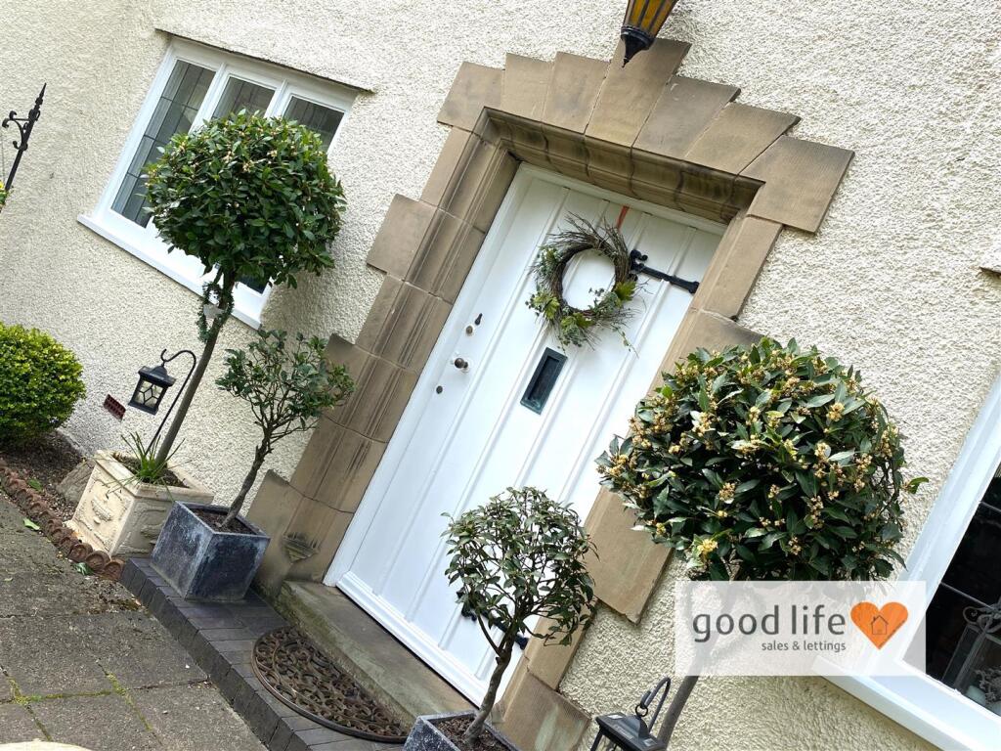
ValuationOvervalued
| Sold Prices | £40K - £710K |
| Sold Prices/m² | £855/m² - £2.5K/m² |
| |
Square Metres | ~178.28 m² |
| Price/m² | £3.6K/m² |
Value Estimate | £256,276£256,276 |
Cashflows
Cash In | |
Purchase Finance | MortgageMortgage |
Deposit (25%) | £162,500£162,500 |
Stamp Duty & Legal Fees | £40,700£40,700 |
Total Cash In | £203,200£203,200 |
| |
Cash Out | |
Rent Range | £477 - £3,500£477 - £3,500 |
Rent Estimate | £477 |
Running Costs/mo | £2,147£2,147 |
Cashflow/mo | £-1,670£-1,670 |
Cashflow/yr | £-20,036£-20,036 |
Gross Yield | 1%1% |
Local Sold Prices
33 sold prices from £40K to £710K, average is £280K. £855/m² to £2.5K/m², average is £1.3K/m².
| Price | Date | Distance | Address | Price/m² | m² | Beds | Type | |
| £247.5K | 12/20 | 0.1 mi | 2, Beechwood Terrace, Sunderland, Tyne And Wear SR2 7LX | £927 | 267 | 5 | Terraced House | |
| £235K | 02/21 | 0.15 mi | 18, Thornhill Gardens, Sunderland, Tyne And Wear SR2 7LD | £855 | 275 | 5 | Terraced House | |
| £295K | 03/21 | 0.27 mi | 8, Belle Vue Park, Sunderland, Tyne And Wear SR2 7SA | - | - | 5 | Terraced House | |
| £375K | 10/21 | 0.33 mi | 14, Grange Crescent, Sunderland, Tyne And Wear SR2 7BN | £1,404 | 267 | 5 | Terraced House | |
| £325K | 09/23 | 0.48 mi | 3, Corby Hall Drive, Sunderland, Tyne And Wear SR2 7HZ | £2,097 | 155 | 5 | Detached House | |
| £325K | 06/21 | 0.5 mi | 137, Queen Alexandra Road, Sunderland, Tyne And Wear SR2 9BU | - | - | 5 | Semi-Detached House | |
| £287.5K | 04/21 | 0.53 mi | 107, Tunstall Road, Sunderland, Tyne And Wear SR2 9BA | £2,319 | 124 | 5 | Semi-Detached House | |
| £372K | 03/21 | 0.58 mi | 7, Granby Close, Sunderland, Tyne And Wear SR3 1XG | £2,241 | 166 | 5 | Detached House | |
| £625K | 08/21 | 0.66 mi | 3, Bede Brook, Sunderland, Tyne And Wear SR3 1LH | £2,486 | 251 | 5 | Detached House | |
| £710K | 09/22 | 0.71 mi | 88, Queen Alexandra Road, Sunderland, Tyne And Wear SR2 9HW | - | - | 5 | Detached House | |
| £310K | 07/23 | 0.74 mi | 9, Brixham Gardens, Sunderland, Tyne And Wear SR3 1LY | - | - | 5 | Semi-Detached House | |
| £41K | 05/21 | 0.77 mi | 37, Athol Road, Sunderland, Tyne And Wear SR2 8LQ | - | - | 5 | Terraced House | |
| £105K | 03/21 | 0.8 mi | 99, Gray Road, Sunderland, Tyne And Wear SR2 8BJ | - | - | 5 | Semi-Detached House | |
| £105K | 07/23 | 0.8 mi | 26, Cirencester Street, Sunderland, Tyne And Wear SR4 6BP | £946 | 111 | 5 | Terraced House | |
| £334.9K | 09/23 | 0.81 mi | 1, Belford Road, Sunderland, Tyne And Wear SR2 7TJ | £1,331 | 252 | 5 | Terraced House | |
| £240K | 12/20 | 0.81 mi | 19, The Westlands, Sunderland, Tyne And Wear SR4 7RN | £1,437 | 167 | 5 | Terraced House | |
| £292.5K | 03/21 | 0.83 mi | 1, Cedars Crescent, Sunderland, Tyne And Wear SR2 7SY | £1,143 | 256 | 5 | Terraced House | |
| £160K | 01/21 | 0.94 mi | 271, Cleveland Road, Sunderland, Tyne And Wear SR4 7QT | £1,240 | 129 | 5 | Terraced House | |
| £275K | 05/23 | 0.95 mi | 118, Durham Road, Sunderland, Tyne And Wear SR3 4AJ | - | - | 5 | Semi-Detached House | |
| £255K | 10/21 | 1.17 mi | 89, Aylesford Mews, Sunderland, Tyne And Wear SR2 9HZ | £1,449 | 176 | 5 | Terraced House | |
| £117K | 11/21 | 1.31 mi | 18, Bond Close, Sunderland, Tyne And Wear SR5 1ES | £886 | 132 | 5 | Semi-Detached House | |
| £225K | 02/23 | 1.33 mi | 33, Southmayne Road, Sunderland, Tyne And Wear SR4 8QU | - | - | 5 | Semi-Detached House | |
| £163K | 03/23 | 1.58 mi | 34, Brandling Street, Sunderland, Tyne And Wear SR6 0LP | £1,052 | 155 | 5 | Terraced House | |
| £275K | 06/21 | 1.64 mi | 26, Bracknell Close, Sunderland, Tyne And Wear SR3 2DE | - | - | 5 | Detached House | |
| £230K | 07/23 | 1.78 mi | 1, Ski View, Sunderland, Tyne And Wear SR3 1NW | £1,983 | 116 | 5 | Detached House | |
| £308K | 02/21 | 1.88 mi | 164, Newcastle Road, Sunderland, Tyne And Wear SR5 1NW | £1,158 | 266 | 5 | Terraced House | |
| £40K | 11/23 | 1.89 mi | 36, Featherstone Street, Sunderland, Tyne And Wear SR6 0PF | - | - | 5 | Terraced House | |
| £515K | 08/23 | 1.93 mi | 33, Roker Park Road, Sunderland, Tyne And Wear SR6 9PG | - | - | 5 | Semi-Detached House | |
| £515K | 08/23 | 1.93 mi | 33, Roker Park Road, Sunderland, Tyne And Wear SR6 9PG | - | - | 5 | Semi-Detached House | |
| £379.9K | 08/24 | 1.95 mi | 9, Sea View Gardens, Sunderland, Tyne And Wear SR6 9PN | - | - | 5 | Terraced House | |
| £450K | 07/21 | 1.95 mi | 17, Roker Park Terrace, Sunderland, Tyne And Wear SR6 9LY | - | - | 5 | Terraced House | |
| £275K | 03/21 | 1.96 mi | 1, Cavalier Way, Sunderland, Tyne And Wear SR3 1DJ | £1,329 | 207 | 5 | Detached House | |
| £280K | 01/21 | 2 mi | 101, Neale Street, Sunderland, Tyne And Wear SR6 9EY | £2,333 | 120 | 5 | Semi-Detached House |
Local Rents
37 rents from £477/mo to £3.5K/mo, average is £900/mo.
| Rent | Date | Distance | Address | Beds | Type | |
| £900 | 09/24 | 0.13 mi | Thornlea Court, Thornhill, Sunderland, SR2 | 3 | Flat | |
| £1,300 | 09/24 | 0.13 mi | Ashwood Terrace, Thornhill | 5 | Terraced House | |
| £1,200 | 09/24 | 0.15 mi | Havelock Terrace, Sunderland, SR2 | 4 | Terraced House | |
| £1,750 | 09/24 | 0.16 mi | Cresswell Terrace, Thornhill, Sunderland, SR2 | 5 | Terraced House | |
| £1,400 | 09/24 | 0.16 mi | Cresswell Terrace, Thornhill, Sunderland, SR2 | 4 | Terraced House | |
| £2,080 | 09/24 | 0.18 mi | Oakwood Street, Thornhill, Sunderland, SR2 | 5 | Terraced House | |
| £780 | 09/24 | 0.18 mi | - | 3 | Flat | |
| £780 | 04/25 | 0.18 mi | - | 3 | Flat | |
| £1,000 | 08/24 | 0.2 mi | - | 4 | Flat | |
| £975 | 09/24 | 0.21 mi | Cresswell Terrace, Sunderland | 3 | Terraced House | |
| £477 | 09/24 | 0.21 mi | City View, 1-4 Thornhill Crescent, Sunderland, Tyne And Wear, SR2 | 4 | Flat | |
| £477 | 09/24 | 0.21 mi | Thornhill Crescent, Sunderland, Tyne And Wear, SR2 | 4 | Flat | |
| £490 | 09/24 | 0.22 mi | Thornhill Crescent, Sunderland, Tyne And Wear, SR2 | 6 | Flat | |
| £900 | 09/24 | 0.26 mi | Beachville Street, Sunderland, SR4 | 4 | Terraced House | |
| £800 | 09/24 | 0.26 mi | - | 4 | Terraced House | |
| £900 | 10/24 | 0.26 mi | - | 4 | Terraced House | |
| £1,733 | 09/24 | 0.28 mi | Argyle Street, Close to City Campus, Sunderland, SR2 | 4 | Terraced House | |
| £1,647 | 09/24 | 0.28 mi | - | 4 | Terraced House | |
| £1,300 | 09/24 | 0.28 mi | - | 4 | Detached House | |
| £1,400 | 09/24 | 0.28 mi | - | 4 | Terraced House | |
| £1,300 | 09/24 | 0.28 mi | Briery Vale Road, Sunderland | 4 | House | |
| £3,500 | 04/25 | 0.29 mi | - | 3 | Semi-Detached House | |
| £895 | 02/24 | 0.31 mi | - | 4 | Terraced House | |
| £1,126 | 09/24 | 0.31 mi | Alice Street, Thornhill, Sunderland, SR2 | 4 | Terraced House | |
| £800 | 09/24 | 0.32 mi | Hurstwood Road, High Barnes, Sunderland | 3 | Terraced House | |
| £950 | 03/25 | 0.34 mi | - | 3 | Terraced House | |
| £1,410 | 09/24 | 0.39 mi | Rosedale Street, Sunderland, SR1 | 5 | Terraced House | |
| £875 | 02/25 | 0.5 mi | - | 3 | Terraced House | |
| £875 | 11/24 | 0.51 mi | - | 3 | Terraced House | |
| £875 | 09/24 | 0.51 mi | General Graham Street, Sunderland | 3 | Terraced House | |
| £550 | 09/24 | 0.55 mi | Mowbray Close, Sunderland | 7 | Terraced House | |
| £850 | 09/24 | 0.55 mi | - | 3 | Terraced House | |
| £750 | 09/24 | 0.58 mi | General Graham Street, Sunderland, Tyne and Wear, SR4 | 4 | Terraced House | |
| £900 | 09/24 | 0.6 mi | Hylton Road, Sunderland, SR4 | 4 | Flat | |
| £900 | 09/24 | 0.6 mi | Hylton Road, Sunderland, SR4 | 4 | Flat | |
| £825 | 09/24 | 0.61 mi | - | 3 | Flat | |
| £850 | 09/24 | 0.61 mi | Ormonde Street, Barnes, Sunderland, SR4 | 4 | Terraced House |
Local Area Statistics
Population in SR2 | 33,44033,440 |
Population in Sunderland | 183,740183,740 |
Town centre distance | 1.08 miles away1.08 miles away |
Nearest school | 0.10 miles away0.10 miles away |
Nearest train station | 0.28 miles away0.28 miles away |
| |
Rental demand | Landlord's marketLandlord's market |
Rental growth (12m) | +23%+23% |
Sales demand | Balanced marketBalanced market |
Capital growth (5yrs) | -5%-5% |
Property History
Listed for £650,000
February 6, 2025
Floor Plans
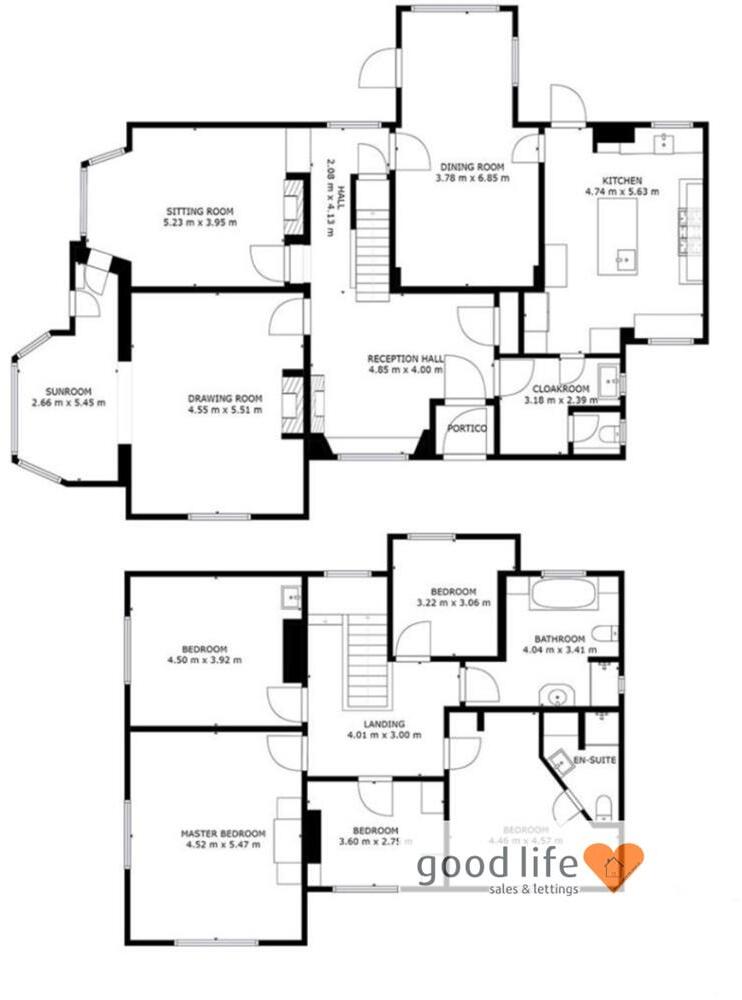
Description
- 5 BEDROOM PERIOD DETACHED MANSION CIRCA 1920’s +
- SET IN AROUND 1/4 ACRE OF GROUNDS +
- LOCATED WITHIN EXCLUSIVE BERESFORD PARK ONE OF THE PREMIER ADDRESSES WITHIN THE CITY +
- EPC RATING C +
- STUNNING PERIOD FEATURES INCLUDING MAGNIFICENT ENTRANCE HALL +
- DRAWING ROOM, ORANGERY, SECOND RECEPTION, FORMAL DINING ROOM, BESPOKE KITCHEN & CLOAK ROOM ALL ON GROUND FLOOR +
- 5 BEDROOMS, BATHROOM & EN SUITE TO FIRST FLOOR +
- ELECTRIC GATES, MULTI-CAR DRIVEWAY, DOUBLE LENGTH GARAGE +
- EXTENSIVE LANDSCAPED GROUNDS, LAWNS & PATIO AREAS WITH VARIOUS ASPECTS +
STUNNING 5 BEDROOM PERIOD DETACHED MANSION CIRCA 1920’s - SET IN AROUND 1/4 ACRE OF GROUNDS - LOCATED WITHIN EXCLUSIVE BERESFORD PARK ONE OF THE PREMIER ADDRESSES WITHIN THE CITY
- STUNNING PERIOD FEATURES INCLUDING MAGNIFICENT ENTRANCE HALL - DRAWING ROOM, ORANGERY, SECOND RECEPTION, FORMAL DINING ROOM, BESPOKE KITCHEN & CLOAK ROOM ALL ON GROUND FLOOR - 5 BEDROOMS, BATHROOM & EN SUITE TO FIRST FLOOR - ELECTRIC GATES, MULTI-CAR DRIVEWAY, DOUBLE LENGTH GARAGE - EXTENSIVE LANDSCAPED GROUNDS, LAWNS & PATIO AREAS WITH VARIOUS ASPECTS.
Good Life Homes are delighted to bring to the market a rare opportunity to acquire one of the finest homes in the City in the prime “Beresford Park” located just off Thornholme Road on the edge of the city centre comprised of mostly individually designed homes built in the 1920’s and 30’s for the city’s wealthiest families. This particular home, formerly occupied by the Joseph family of the eponymous famous toy store, is a stunning mansion set in around 1/4 of an acre of landscaped grounds behind a high wall and fence and accessed via an electric gate for maximum privacy. A grand period entrance hall welcomes you into this gorgeous home and sets the tone of what’s to come. The ground floor enjoys a formal drawing room with orangery leading off and views over the garden. A further lounge offers a quiet retreat and a formal dining room provides not only sufficient space for formal dining and dinner parties but also a lounge area with pleasant views and attractive windows. The kitchen is particularly impressive with bespoke units, central island and granite work-surfaces with a central range cooker, 2 sinks and some integrated appliances. Also on the ground floor is a stylish cloakroom with sympathetic period features.
On the first floor there are 5 generous bedrooms, an en suite and a fabulous main bathroom with quality fittings.
Painstakingly presented with style and an attention to detail, the current owners have created a wonderful fami
Introduction - STUNNING 5 BEDROOM PERIOD DETACHED MANSION CIRCA 1920’s - SET IN AROUND 1/4 ACRE OF GROUNDS - LOCATED WITHIN EXCLUSIVE BERESFORD PARK ONE OF THE PREMIER ADDRESSES WITHIN THE CITY
- STUNNING PERIOD FEATURES INCLUDING MAGNIFICENT ENTRANCE HALL - DRAWING ROOM, ORANGERY, SECOND RECEPTION, FORMAL DINING ROOM, BESPOKE KITCHEN & CLOAK ROOM ALL ON GROUND FLOOR - 5 BEDROOMS, BATHROOM & EN SUITE TO FIRST FLOOR - ELECTRIC GATES, MULTI-CAR DRIVEWAY, DOUBLE LENGTH GARAGE - EXTENSIVE LANDSCAPED GROUNDS, LAWNS & PATIO AREAS WITH VARIOUS ASPECTS.
Entrance Porch - Beautiful entrance porch with stylish tiled flooring stone detail and half panelling to the walls. Partially-glazed door leading to entrance hall.
Entrance Hall - 15' 11'' x 13' 1'' (4.85m x 4.00m) - Stunning entrance hall with quality bespoke LVT flooring, radiator concealed behind cover, leaded feature window with secondary glazing, gorgeous fire place with tiled insert and hearth, original panelling to the walls, door leading off to cloak room and WC, door leading off to formal drawing room, door leading off to secondary lounge, door leading off to dining room. Original staircase to first floor landing. Gorgeous front facing leaded window with secondary glazing and built-in window seat.
Formal Drawing Room - 14' 11'' x 18' 1'' (4.55m x 5.51m) - Stunning formal drawing room with carpet flooring, gorgeous period fireplace in a cherry wood-effect finish, 2 radiators, high ceilings with detail, leaded windows and partially open plan to orangery.
Orangery - 17' 11'' x 8' 9'' (5.45m x 2.66m) - Measurements taken at widest points.
Situated at the rear/side of the property with natural wood flooring, uPVC double-glazed windows looking out onto beautiful garden and white uPVC double-glazed door leading out to rear patio door. The orangery is partially open plan to the drawing room and there is a side door leading off to a secondary lounge.
Second Reception Room - 17' 2'' x 13' 0'' (5.23m x 3.95m) - Carpet flooring, 2 double radiators, leaded windows with secondary glazing. Gorgeous views over the garden. Beautiful period place in a natural wood finish with stylish inset fire and hearth, built-in bespoke furniture/display cabinet.
Rear Hall - 6' 10'' x 13' 7'' (2.08m x 4.13m) -
Formal Dining Room - 22' 6'' x 12' 5'' (6.85m x 3.78m) - Laminate wood-effect flooring, uPVC double-glazed leaded windows and door with views of the side garden and leading out to the beautiful side patio. 2 radiators, 1 concealed behind cover. Stylish panelling to the walls. Door leading off to entrance hall, door leading off to kitchen.
Kitchen - 18' 6'' x 15' 7'' (5.63m x 4.74m) - Natural stone flooring, 2 uPVC leaded windows front and rear facing with built-in shutters. Bespoke double-glazed door leading out to rear/side patio and in turn to the rear garage. The kitchen comprises a range of quality bespoke units constructed to the client’s individual design with granite work surfaces. Central island with inset sink and integrated washing machine, beautiful oak constructed chimney breast with stylish detail, integrated extractor situated above a Range Master stove with 6 ring gas hob and multiple ovens. Integrated dishwasher, additional inset Belfast sink and gas Combi boiler concealed within a cupboard. Space and plumbing for American style fridge/freezer. Door to the rear of the kitchen which leads off into the cloak room and WC which can also be accessed from the entrance hall, wooden framed double-glazed sky light in the kitchen provides extra light into what is a stunning space by any standard.
Cloak Room And Wc - 10' 5'' x 7' 10'' (3.18m x 2.39m) - Stylish tiled flooring, radiator concealed behind cover, 2 leaded windows, white sink with granite work top situated within a bespoke unit, separate cubicle housing the WC with leaded window and mid level cistern.
First Floor Landing - 13' 2'' x 9' 10'' (4.01m x 3.00m) - Beautiful landing with side facing uPVC leaded window, 6 doors leading off, 5 to bedrooms and 1 to bathroom.
Master Bedroom - 14' 10'' x 17' 11'' (4.52m x 5.47m) - A stunning double room with carpet flooring, 2 double radiators, 2 large leaded windows, front and side facing with gorgeous views over the garden and bespoke fitted bedroom furniture offering lots of storage and hanging space
Bedroom 2 - 14' 8'' x 15' 0'' (4.46m x 4.57m) - Measurements do not include depth of fitted wardrobes.
Large double bedroom, carpet flooring, double radiator, front facing large leaded window. Fitted wardrobes to 1 wall providing a considerable degree of storage and hanging space, door leading off to en-suite.
En-Suite - 0' 0'' x 0' 0'' (0.00m x 0.00m) - Tiled flooring, white sink with single pedestal and chrome tap, white toilet with low level cistern, shower with pivot door and electric shower with tiling. Extractor fan. Recessed lights to ceiling.
Bedroom 3 - 14' 9'' x 12' 10'' (4.50m x 3.92m) - Carpet flooring, double radiator, leaded window with lovely views over the garden. Original fireplace in a painted finish and hand basin with chrome tap. This would be perfect as a double guest bedroom.
Bedroom 5 - 11' 10'' x 9' 0'' (3.60m x 2.75m) - Carpet flooring, single radiator, front facing leaded window. Fitted wardrobes to either side of a single bed space with built-in shelving and fireplace. Whilst this has been designed to accommodate a single bed it would actually be large enough for a double bed.
Bedroom 4 - 10' 7'' x 10' 0'' (3.22m x 3.06m) - Carpet flooring, double radiator, side facing uPVC leaded window. This is actually a small double or large single bedroom.
Bathroom - 13' 3'' x 11' 2'' (4.04m x 3.41m) - Beautiful large bathroom with stylish tile flooring, uPVC leaded window with privacy glass, double shower cubicle with sliding glass doors and shower fed from the main Combi boiler system and stylish leaded window, sink with chrome tap and granite work surfaces built into a stylish vanity unit, double ended bath with chrome taps buit into unit, bespoke cupboard providing useful shelving/storage, stylish WC with mid level cistern. Loft hatch with pull down ladder providing useful access.
Garage - 33' 4'' x 10' 6'' (10.15m x 3.20m) - Accessed via timber gates. Electric socket, cold water supply tap, additional built-in cupboard with WC and sink to the rear. Pedestrian access door also to the rear which leads out to the side patio for convenience. The garage is of sufficient length to accommodate 2 vehicles if required.
Externally - Electric gates providing access to a block paved driveway suitable for parking multiple vehicles leading to attached garage which is approx. double in length, measurements to follow.
The property sits within grounds of approx. half acre, beautifully manicured with lawns, borders, seating areas, secured area and various sunny aspects catching sun throughout various parts of the day.
Similar Properties
Like this property? Maybe you'll like these ones close by too.
2 Bed Flat, Single Let, Sunderland, SR2 7NR
£95,000
1 views • 6 months ago • 68 m²
2 Bed Flat, Single Let, Sunderland, SR2 7NR
£70,000
6 months ago • 68 m²
2 Bed Flat, Single Let, Sunderland, SR2 7NR
£85,000
5 months ago • 68 m²
2 Bed Flat, Single Let, Sunderland, SR2 7NR
£115,000
3 views • 2 years ago • 92 m²
