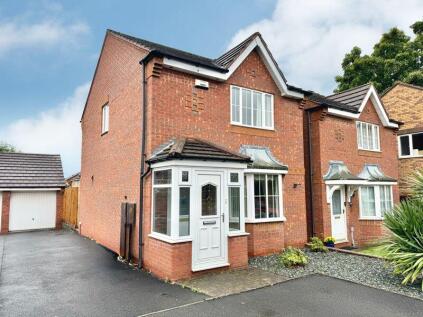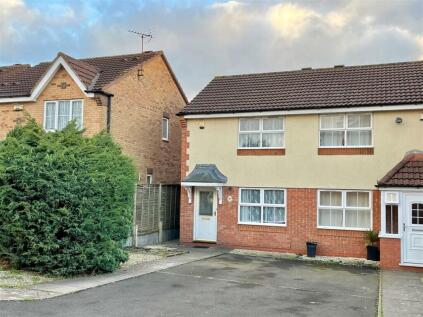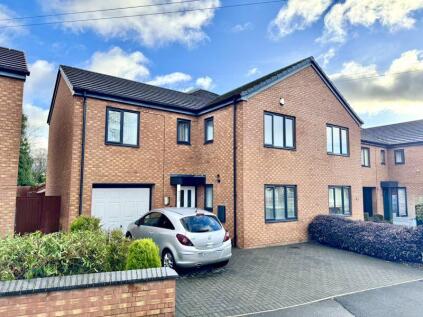3 Bed Detached House, Single Let, Birmingham, B24 0NT, £280,000
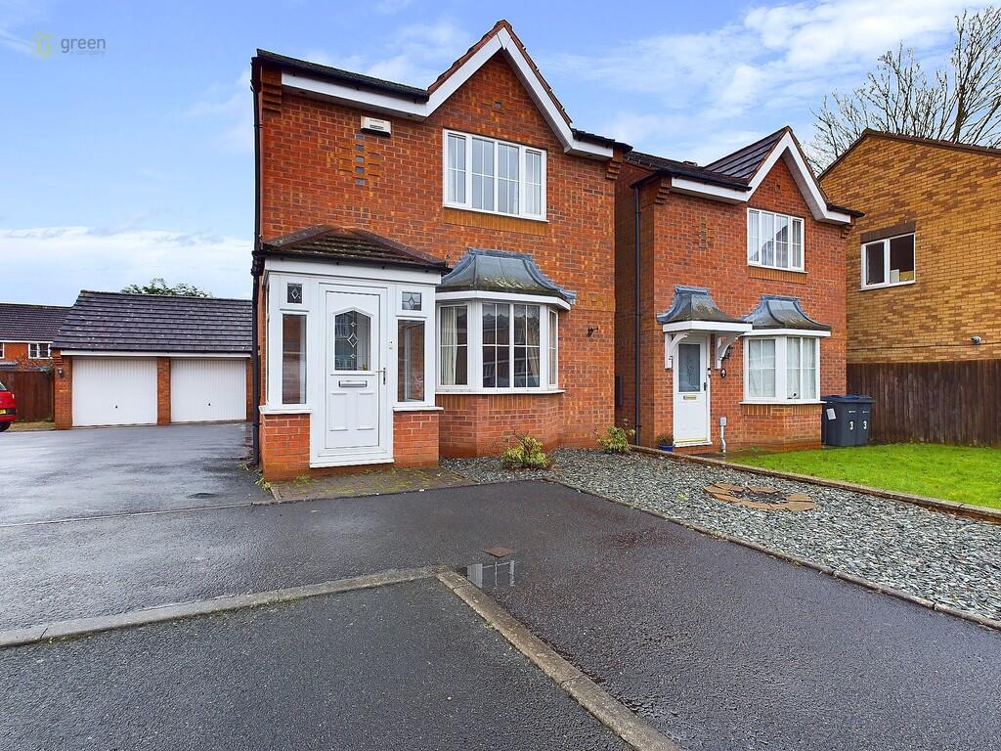
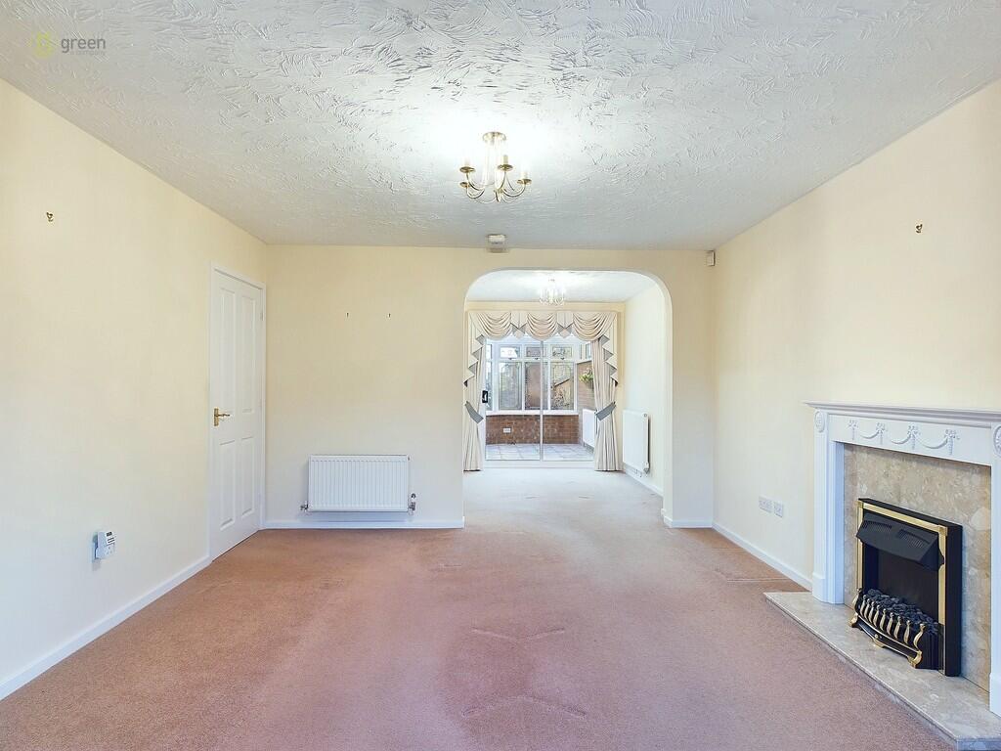
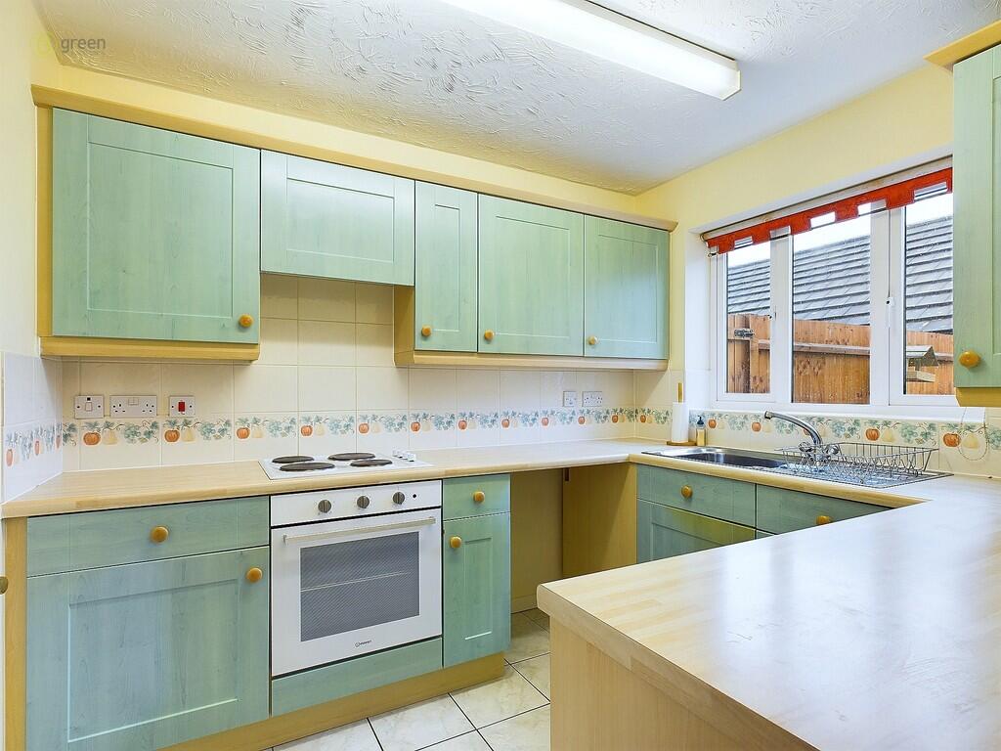
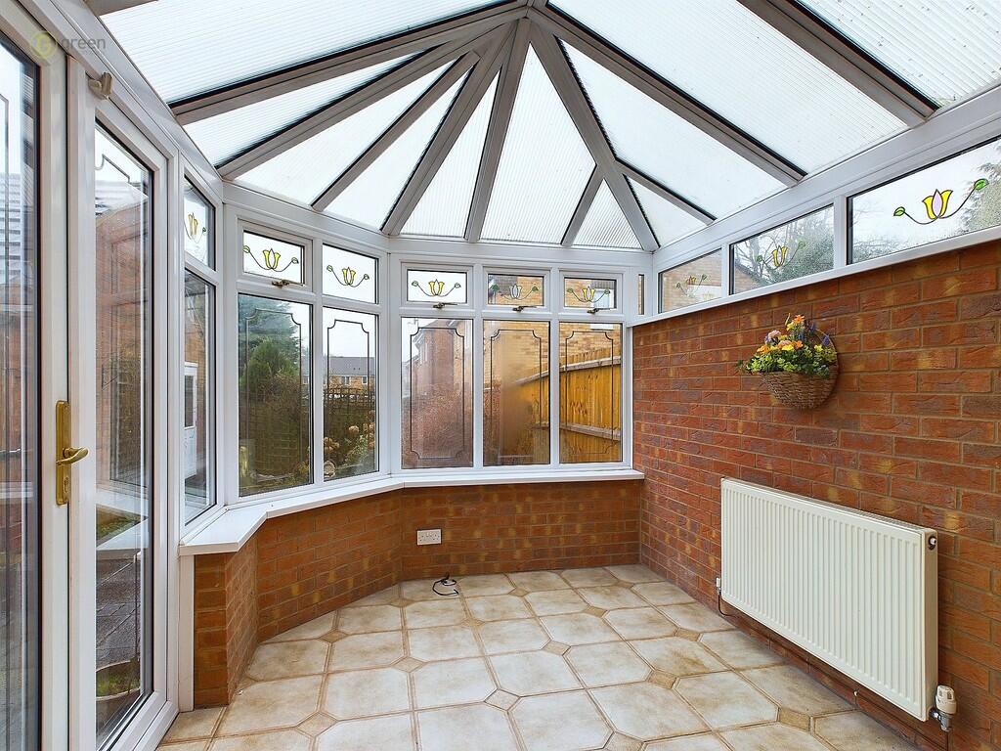
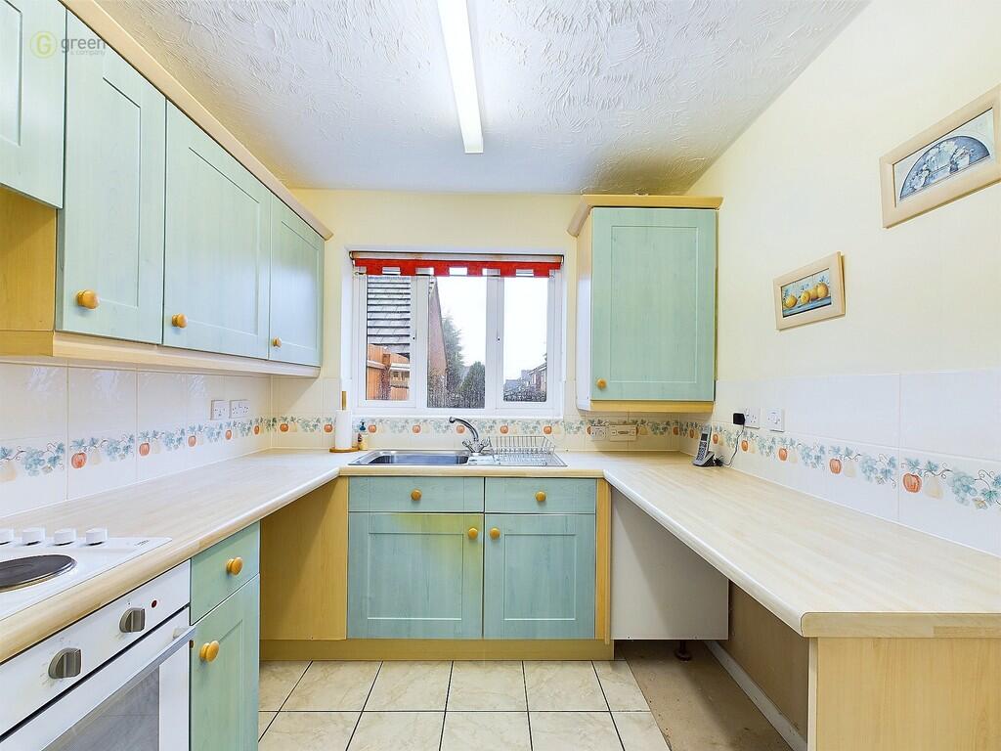
ValuationOvervalued
| Sold Prices | £145K - £385K |
| Sold Prices/m² | £1.8K/m² - £3.9K/m² |
| |
Square Metres | ~93 m² |
| Price/m² | £3K/m² |
Value Estimate | £269,815£269,815 |
Cashflows
Cash In | |
Purchase Finance | MortgageMortgage |
Deposit (25%) | £70,000£70,000 |
Stamp Duty & Legal Fees | £11,100£11,100 |
Total Cash In | £81,100£81,100 |
| |
Cash Out | |
Rent Range | £975 - £2,999£975 - £2,999 |
Rent Estimate | £980 |
Running Costs/mo | £1,091£1,091 |
Cashflow/mo | £-111£-111 |
Cashflow/yr | £-1,332£-1,332 |
Gross Yield | 4%4% |
Local Sold Prices
50 sold prices from £145K to £385K, average is £239K. £1.8K/m² to £3.9K/m², average is £2.9K/m².
| Price | Date | Distance | Address | Price/m² | m² | Beds | Type | |
| £200K | 09/21 | 0.04 mi | 1058, Chester Road, Erdington, Birmingham, West Midlands B24 0LJ | £2,175 | 92 | 3 | Semi-Detached House | |
| £205.5K | 06/21 | 0.06 mi | 1206, Tyburn Road, Birmingham, West Midlands B24 0TD | £3,114 | 66 | 3 | Semi-Detached House | |
| £270K | 12/22 | 0.07 mi | 97, Marshbrook Road, Birmingham, West Midlands B24 0NJ | - | - | 3 | Detached House | |
| £230.5K | 08/21 | 0.09 mi | 53, Padstow Road, Birmingham, West Midlands B24 0NH | £2,811 | 82 | 3 | Semi-Detached House | |
| £249K | 04/23 | 0.09 mi | 71, Padstow Road, Birmingham, West Midlands B24 0NH | - | - | 3 | Semi-Detached House | |
| £186K | 09/21 | 0.12 mi | 66, Padstow Road, Birmingham, West Midlands B24 0NG | - | - | 3 | Semi-Detached House | |
| £208.5K | 09/21 | 0.12 mi | 82, Padstow Road, Birmingham, West Midlands B24 0NG | - | - | 3 | Semi-Detached House | |
| £268.5K | 11/22 | 0.13 mi | 11, Chestergate Croft, Birmingham, West Midlands B24 0NQ | £3,442 | 78 | 3 | Terraced House | |
| £195.9K | 05/21 | 0.15 mi | 52, Varley Road, Birmingham, West Midlands B24 0LE | £2,881 | 68 | 3 | Semi-Detached House | |
| £192K | 01/21 | 0.15 mi | 51, Varley Road, Birmingham, West Midlands B24 0LE | £2,667 | 72 | 3 | Semi-Detached House | |
| £238K | 01/21 | 0.18 mi | 186, Pype Hayes Road, Birmingham, West Midlands B24 0LR | £3,632 | 66 | 3 | Semi-Detached House | |
| £208K | 04/21 | 0.19 mi | 29, Eachelhurst Road, Birmingham, West Midlands B24 0QL | £2,444 | 85 | 3 | Semi-Detached House | |
| £264K | 05/21 | 0.19 mi | 91, Gunter Road, Birmingham, West Midlands B24 0RY | £3,078 | 86 | 3 | Semi-Detached House | |
| £235K | 12/20 | 0.19 mi | 61, Gunter Road, Birmingham, West Midlands B24 0RY | £2,901 | 81 | 3 | Detached House | |
| £250K | 06/23 | 0.2 mi | 16, Newcome Close, Birmingham, West Midlands B24 0JY | £3,289 | 76 | 3 | Terraced House | |
| £215K | 02/21 | 0.22 mi | 10, Varley Road, Birmingham, West Midlands B24 0LB | £2,905 | 74 | 3 | Semi-Detached House | |
| £205K | 09/21 | 0.23 mi | 244, Paget Road, Birmingham, West Midlands B24 0JJ | £3,015 | 68 | 3 | Semi-Detached House | |
| £145K | 06/21 | 0.25 mi | 9, Bletchley Road, Birmingham, West Midlands B24 0PX | - | - | 3 | Terraced House | |
| £250K | 08/22 | 0.28 mi | 159, Paget Road, Pype Hayes, Birmingham, West Midlands B24 0JR | £3,346 | 75 | 3 | Detached House | |
| £204K | 01/21 | 0.28 mi | 178, Springthorpe Road, Birmingham, West Midlands B24 0SN | £3,091 | 66 | 3 | Semi-Detached House | |
| £220K | 04/21 | 0.28 mi | 183, Springthorpe Road, Birmingham, West Midlands B24 0SN | - | - | 3 | Semi-Detached House | |
| £177K | 11/20 | 0.28 mi | 205, Springthorpe Road, Birmingham, West Midlands B24 0SJ | £1,770 | 100 | 3 | Semi-Detached House | |
| £220K | 03/21 | 0.28 mi | 210, Springthorpe Road, Birmingham, West Midlands B24 0SJ | £2,785 | 79 | 3 | Semi-Detached House | |
| £250K | 02/23 | 0.28 mi | 218, Springthorpe Road, Birmingham, West Midlands B24 0SJ | - | - | 3 | Semi-Detached House | |
| £242.5K | 04/21 | 0.29 mi | 7, Pype Hayes Road, Birmingham, West Midlands B24 0LY | £2,994 | 81 | 3 | Detached House | |
| £240K | 11/20 | 0.31 mi | 140, Paget Road, Birmingham, West Midlands B24 0JP | £2,667 | 90 | 3 | Detached House | |
| £275K | 08/23 | 0.31 mi | 146, Paget Road, Pype Hayes, Birmingham, West Midlands B24 0JP | £3,426 | 80 | 3 | Detached House | |
| £241.5K | 07/23 | 0.33 mi | 15, Silverdale Road, Birmingham, West Midlands B24 0SH | £3,308 | 73 | 3 | Terraced House | |
| £222.5K | 10/20 | 0.33 mi | 8, Silverdale Road, Birmingham, West Midlands B24 0SH | £2,747 | 81 | 3 | Semi-Detached House | |
| £210K | 11/20 | 0.33 mi | 21, Silverdale Road, Birmingham, West Midlands B24 0SH | £3,000 | 70 | 3 | Semi-Detached House | |
| £267.5K | 08/21 | 0.34 mi | 229, Springthorpe Road, Birmingham, West Midlands B24 0SG | £3,877 | 69 | 3 | Semi-Detached House | |
| £246K | 09/21 | 0.35 mi | 2, Kingsbury Avenue, Birmingham, West Midlands B24 0GD | - | - | 3 | Semi-Detached House | |
| £190K | 12/22 | 0.37 mi | 37, Springthorpe Green, Birmingham, West Midlands B24 0TN | £2,235 | 85 | 3 | Terraced House | |
| £187K | 11/20 | 0.37 mi | 22, Elmfield Avenue, Birmingham, West Midlands B24 0QF | £2,474 | 76 | 3 | Terraced House | |
| £199K | 07/21 | 0.37 mi | 85, Elmfield Avenue, Birmingham, West Midlands B24 0QF | £2,843 | 70 | 3 | Semi-Detached House | |
| £235K | 10/20 | 0.39 mi | 65, Woodcote Road, Birmingham, West Midlands B24 0HA | £3,013 | 78 | 3 | Semi-Detached House | |
| £247K | 10/20 | 0.39 mi | 33, Woodcote Road, Birmingham, West Midlands B24 0HA | £2,685 | 92 | 3 | Semi-Detached House | |
| £228.5K | 03/23 | 0.39 mi | 24, Timbers Way, Erdington, Birmingham, West Midlands B24 0QJ | £3,167 | 72 | 3 | Terraced House | |
| £250K | 02/23 | 0.39 mi | 25, Woodcote Road, Birmingham, West Midlands B24 0HA | £3,384 | 74 | 3 | Semi-Detached House | |
| £270K | 04/23 | 0.39 mi | 29, Woodcote Road, Birmingham, West Midlands B24 0HA | - | - | 3 | Terraced House | |
| £195K | 11/20 | 0.4 mi | 6, Terrys Lane, Erdington, Birmingham, West Midlands B24 0UA | £2,868 | 68 | 3 | Semi-Detached House | |
| £310K | 10/22 | 0.41 mi | 16, Waldley Grove, Birmingham, West Midlands B24 0GE | - | - | 3 | Detached House | |
| £272.5K | 02/21 | 0.41 mi | 27, Waldley Grove, Birmingham, West Midlands B24 0GE | £2,550 | 107 | 3 | Detached House | |
| £300K | 04/21 | 0.41 mi | 43, Woodlands Farm Road, Birmingham, West Midlands B24 0PJ | £2,970 | 101 | 3 | Semi-Detached House | |
| £310K | 10/20 | 0.41 mi | 19, Woodlands Farm Road, Birmingham, West Midlands B24 0PJ | £2,818 | 110 | 3 | Semi-Detached House | |
| £250K | 12/20 | 0.42 mi | 3, Little Pitts Close, Birmingham, West Midlands B24 0HH | £2,717 | 92 | 3 | Semi-Detached House | |
| £295K | 08/23 | 0.42 mi | 37, Galton Close, Birmingham, West Midlands B24 0QH | - | - | 3 | Detached House | |
| £250K | 12/22 | 0.42 mi | 17, Galton Close, Birmingham, West Midlands B24 0QH | £3,086 | 81 | 3 | Semi-Detached House | |
| £385K | 12/22 | 0.43 mi | 58, Beeches Drive, Birmingham, West Midlands B24 0DT | £3,812 | 101 | 3 | Semi-Detached House | |
| £268K | 01/21 | 0.43 mi | 12, Woodlands Farm Road, Birmingham, West Midlands B24 0PG | £2,233 | 120 | 3 | Detached House |
Local Rents
30 rents from £975/mo to £3K/mo, average is £1.2K/mo.
| Rent | Date | Distance | Address | Beds | Type | |
| £1,150 | 07/24 | 0.09 mi | - | 3 | Semi-Detached House | |
| £1,200 | 12/24 | 0.1 mi | - | 3 | Semi-Detached House | |
| £1,300 | 12/24 | 0.17 mi | - | 3 | Terraced House | |
| £1,300 | 10/24 | 0.17 mi | - | 3 | Semi-Detached House | |
| £2,999 | 09/24 | 0.17 mi | - | 3 | Detached House | |
| £975 | 12/24 | 0.31 mi | - | 3 | Flat | |
| £1,400 | 02/25 | 0.33 mi | - | 3 | Semi-Detached House | |
| £1,100 | 10/23 | 0.33 mi | - | 3 | Semi-Detached House | |
| £1,100 | 12/24 | 0.33 mi | Blossom Road, Erdington, BIRMINGHAM | 3 | Flat | |
| £1,295 | 12/24 | 0.36 mi | - | 3 | Terraced House | |
| £1,295 | 12/24 | 0.36 mi | Paget Road, Birmingham, B24 | 3 | Terraced House | |
| £1,300 | 12/24 | 0.39 mi | Woodcote Road, BIRMINGHAM | 3 | Flat | |
| £1,200 | 12/24 | 0.42 mi | Westmead Crescent, Birmingham | 3 | Flat | |
| £1,650 | 12/24 | 0.43 mi | Chester Road, Birmingham | 3 | Detached House | |
| £1,300 | 12/24 | 0.44 mi | Hollydale Road, Birmingham, West Midlands | 3 | Detached House | |
| £1,200 | 12/24 | 0.44 mi | Burcote Road, Erdington | 3 | Detached House | |
| £1,300 | 12/24 | 0.44 mi | Hollydale Road, BIRMINGHAM | 3 | Detached House | |
| £1,300 | 12/24 | 0.44 mi | Hollydale Road, BIRMINGHAM | 3 | Flat | |
| £1,200 | 02/24 | 0.48 mi | - | 3 | Terraced House | |
| £1,050 | 01/24 | 0.49 mi | - | 3 | Detached House | |
| £1,200 | 12/24 | 0.5 mi | Ainsdale Gardens, BIRMINGHAM | 3 | Flat | |
| £1,450 | 04/25 | 0.51 mi | - | 3 | Semi-Detached House | |
| £980 | 01/24 | 0.53 mi | - | 3 | Terraced House | |
| £980 | 01/24 | 0.53 mi | - | 3 | Terraced House | |
| £980 | 01/24 | 0.53 mi | - | 3 | Terraced House | |
| £980 | 01/24 | 0.53 mi | - | 3 | Terraced House | |
| £980 | 01/24 | 0.53 mi | - | 3 | Terraced House | |
| £1,200 | 02/25 | 0.53 mi | - | 3 | Semi-Detached House | |
| £1,100 | 12/24 | 0.56 mi | - | 3 | Semi-Detached House | |
| £1,250 | 12/24 | 0.57 mi | Holly Lane, Erdington, BIRMINGHAM | 3 | Flat |
Local Area Statistics
Population in B24 | 28,25928,259 |
Population in Birmingham | 1,034,8211,034,821 |
Town centre distance | 5.03 miles away5.03 miles away |
Nearest school | 0.20 miles away0.20 miles away |
Nearest train station | 1.25 miles away1.25 miles away |
| |
Rental demand | Landlord's marketLandlord's market |
Rental growth (12m) | +25%+25% |
Sales demand | Balanced marketBalanced market |
Capital growth (5yrs) | +36%+36% |
Property History
Listed for £280,000
February 6, 2025
Floor Plans
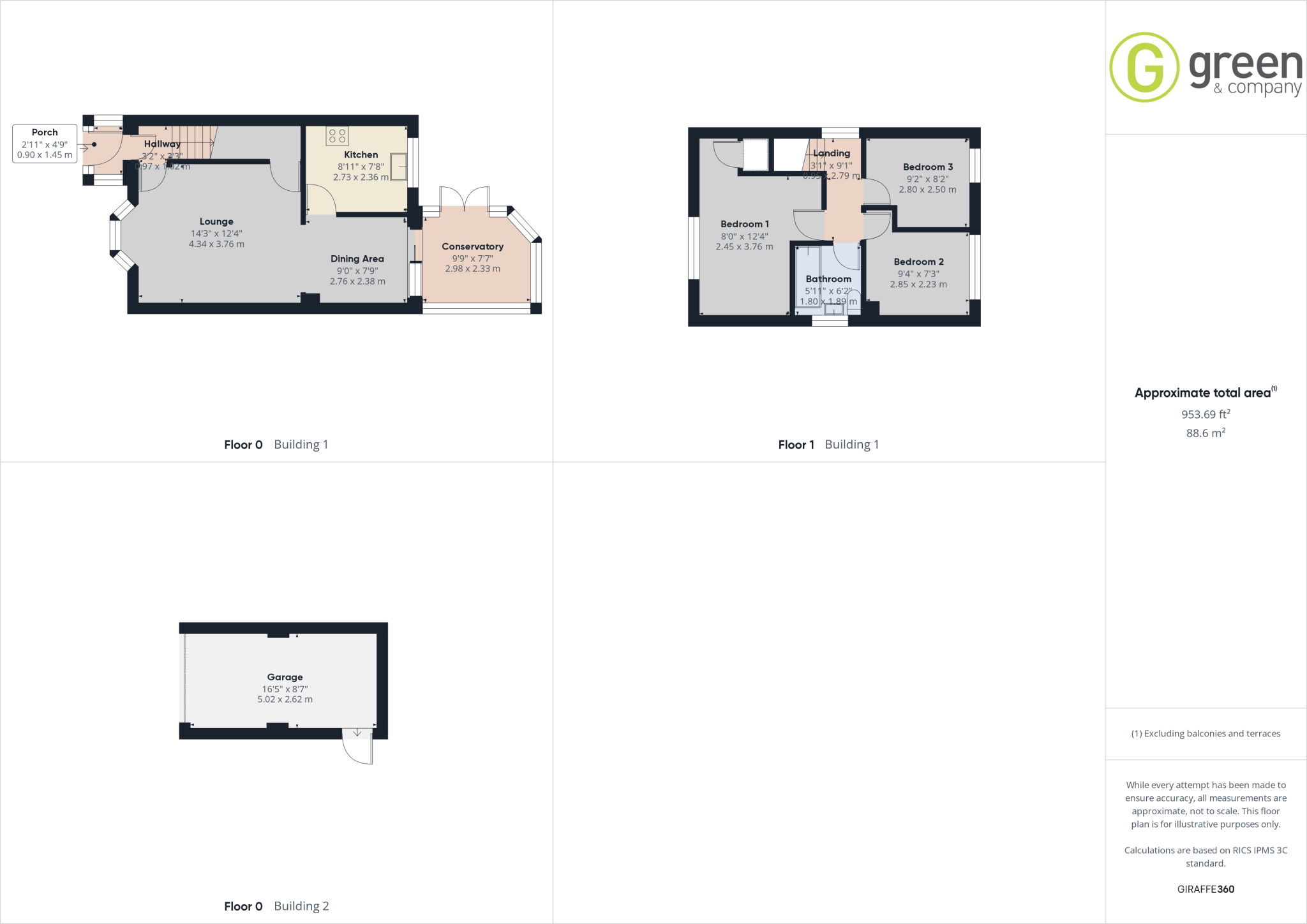
Description
- A WELL PRESENTED MODERN DETACHED HOUSE +
- SPACIOUS THROUGH LOUNGE DINING ROOM +
- CONSERVATORY +
- FITTED KITCHEN +
- THREE BEDROOMS +
- BATHROOM +
- LOW MAINTENACE ENCLOSED REAR GARDEN +
- DETACHED GARAGE AND DRIVEWAY +
*DRAFT SALES DETAILS AWAITING VENDOR APPROVAL*****
We are delighted to present this modern style detached property, situated in a cul-location. This home is in good condition and offers a comfortable and inviting living space.
As you enter the property, you will find an enclosed porch and welcoming reception hallway. The through lounge/dining is perfect for relaxing and entertaining guests. The modern kitchen/diner provides ample space for entertaining and the conservatory is ideal as an extra reception room.
This lovely home boasts three well-proportioned bedrooms, offering a peaceful retreat for a growing family or individuals in need of extra space. The bathroom is conveniently located and features all the necessary comforts.
Located in a fantastic area, this property benefits from excellent public transport links, making commuting to nearby cities a breeze. Families will appreciate the close proximity to reputable schools, ensuring a quality education for their children. Local amenities such as shops, restaurants, and cafes are also within easy reach, allowing for a convenient life
Outside to the front the property occupies a pleasant position on the cul de sac and at back behind a low maintenance fore garden, driveway providing ample off road parking with access to the garage.
ENCLOSED PORCH being approached by a double glazed entrance door with matching side screens with wall light points, glazed door leading through to reception room.
RECEPTION HALLWAY Having staircase with balustrade off to first floor accommodation, radiator and door leading through to lounge/dining room.
THROUGH LOUNGE/DINING ROOM Lounge Area:14' 3" x 12' 4" (4.34m x 3.76m) Having walk in double glazed bay window to front, two radiators, fireplace with surround and hearth, fitted with electric fire, useful built in under stairs storage cupboard. Dining Area: 9' 0" x 7' 9" (2.74m x 2.36m) With door off to kitchen, radiator and double glazed sliding patio door leading through to conservatory.
CONSERVATORY 9' 9" x 7' 7" (2.97m x 2.31m) Being of part brick construction, with double glazed windows to side and rear elevation, double glazed French doors giving access out to rear garden, radiator.
KITCHEN having a matching range of wall and base units with worktop surfaces over, incorporating stainless steel sink unit with side drainer and mixer tap, with tiled splash back surrounds, fitted electric hob with extractor set in canopy above, electric cooker beneath, space and plumbing for washing machine, space for fridge and further appliance, tiled floor, radiator, cupboard housing gas central heating boiler and double glazed window to rear elevation.
LANDING Approached by a staircase flowing from reception hallway, access to loft, doors off to bedrooms and bathroom, opaque double glazed window to side elevation.
BEDROOM ONE 12' 4" x 8' 0" (3.76m x 2.44m) Having a range of fitted bedroom furniture, comprising two double wardrobes, two bedside cabinets, chest of drawers with double glazed window to front elevation, radiator, useful built in over stairs storage cupboard.
BEDROOM TWO 9' 4" x 7' 3" (2.84m x 2.21m) Having double glazed window to rear, radiator.
BEDROOM THREE 9' 2" x 8' 2" (2.79m x 2.49m) Having built in wardrobes, radiator and double glazed window to rear elevation.
OUTSIDE To the rear there is a low maintenance, enclosed rear garden with full width paved patio with steps down to low maintenance shingle fore garden with shrubs and trees and pathway with pedestrian access door to garage and fencing to perimeter and gated access to front.
DETACHED GARAGE 16' 5" x 8' 7" (5m x 2.62m) Having up and over door to front, light and power and pedestrian access door to rear garden.(Please ensure that prior to legal commitment you check that any garage facility is suitable for your own vehicular requirements)
Council Tax Band D Birmingham City Council
Predicted mobile phone coverage and broadband services at the property.
Mobile coverage - voice likely availability for EE, Three, O2 & Vodafone and data likely availability for EE, Three & Vodafone limited availability for O2
Broadband coverage -
Broadband Type = Standard Highest available download speed 4 Mbps. Highest available upload speed 0.6 Mbps.
Broadband Type = Superfast Highest available download speed 80 Mbps. Highest available upload speed 20 Mbps.
Broadband Type = Ultrafast Highest available download speed 1800 Mbps. Highest available upload speed 220 Mbps.
Networks in your area - Openreach
The mobile and broadband information above has been obtained from the Mobile and Broadband checker - Ofcom website.
Sellers are asked to complete a Property Information Questionnaire for the benefit of buyers. This questionnaire provides further information and declares any material facts that may affect your decision to view or purchase the property. This document will be available on request.
Looking to make an offer? We are committed to finding the right buyer for the right property and try to do everything we can from the outset to ensure the sales we agree, subject to contract, will proceed to completion of contracts within a fair time frame that meets all parties' expectations. At one point during the offer negotiations, one of our branch-based mortgage advisers will call to financially qualify your offer. We recommend that you take this advice before making an offer.
BUYERS COMPLIANCE ADMINISTRATION FEE: in accordance with the Money Laundering Regulations 2007, Estate Agents are required to carry out due diligence on all clients to confirm their identity, including eventual buyers of a property. Green and Company use an electronic verification system to verify Clients' identity. This is not a credit check, so it will have no effect on credit history. By placing an offer on a property, you agree (all buyers) that if the offer is accepted, subject to contract, we, as Agents for the seller, can complete this check for a fee of £25 plus VAT (£30 inc VAT), which is non-refundable under any circumstance. A record of the search will be retained securely by Green and Company within the electronic property file of the relevant property.
FIXTURES AND FITTINGS as per sales particulars.
TENURE
The Agent understands that the property is leasehold with approximately 100 years remaining. Service Charge is currently running at N/A and is reviewed N/A. The Ground Rent is currently running at N/A and is reviewed N/A. However we are still awaiting confirmation from the vendors Solicitors and would advise all interested parties to obtain verification through their Solicitor or Surveyor.
GREEN AND COMPANY has not tested any apparatus, equipment, fixture or services and so cannot verify they are in working order, or fit for their purpose. The buyer is strongly advised to obtain verification from their Solicitors or Surveyor. Please note that all measurements are approximate.If you require the full EPC certificate direct to your email address please contact the sales branch marketing this property and they will email the EPC certificate to you in a PDF format
Similar Properties
Like this property? Maybe you'll like these ones close by too.
3 Bed House, Single Let, Birmingham, B24 0NT
£280,000
1 views • 6 months ago • 93 m²
2 Bed House, Single Let, Birmingham, B24 0NT
£170,000
1 views • 5 months ago • 54 m²
4 Bed House, Single Let, Birmingham, B24 0TE
£350,000
2 views • 3 months ago • 137 m²
4 Bed House, Single Let, Birmingham, B24 0LP
£350,000
2 views • 4 months ago • 161 m²
