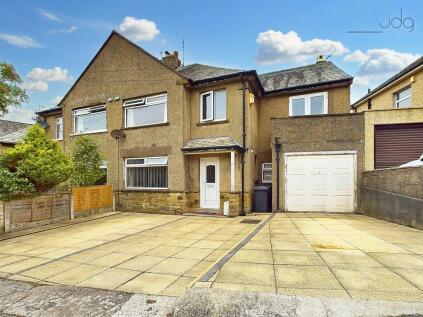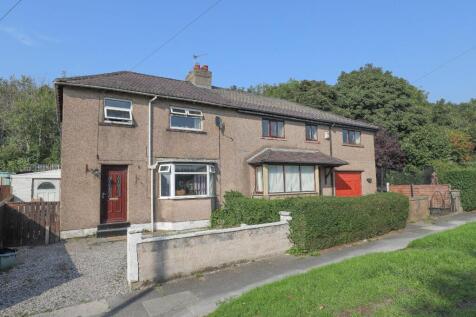3 Bed Detached House, Refurb/BRRR, Morecambe, LA3 2WG, £276,000
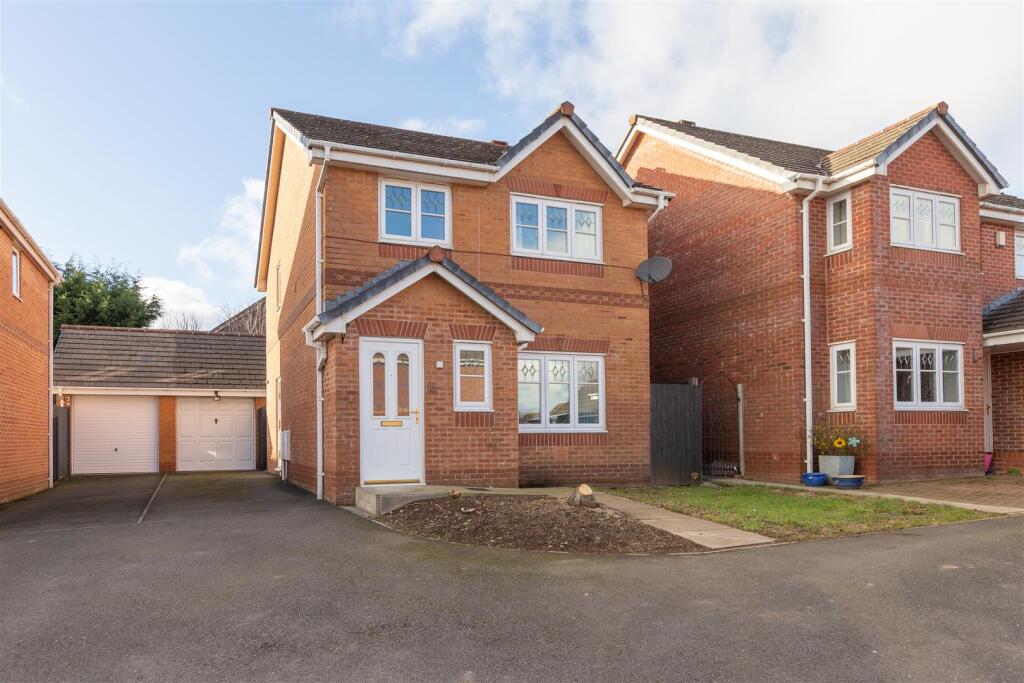
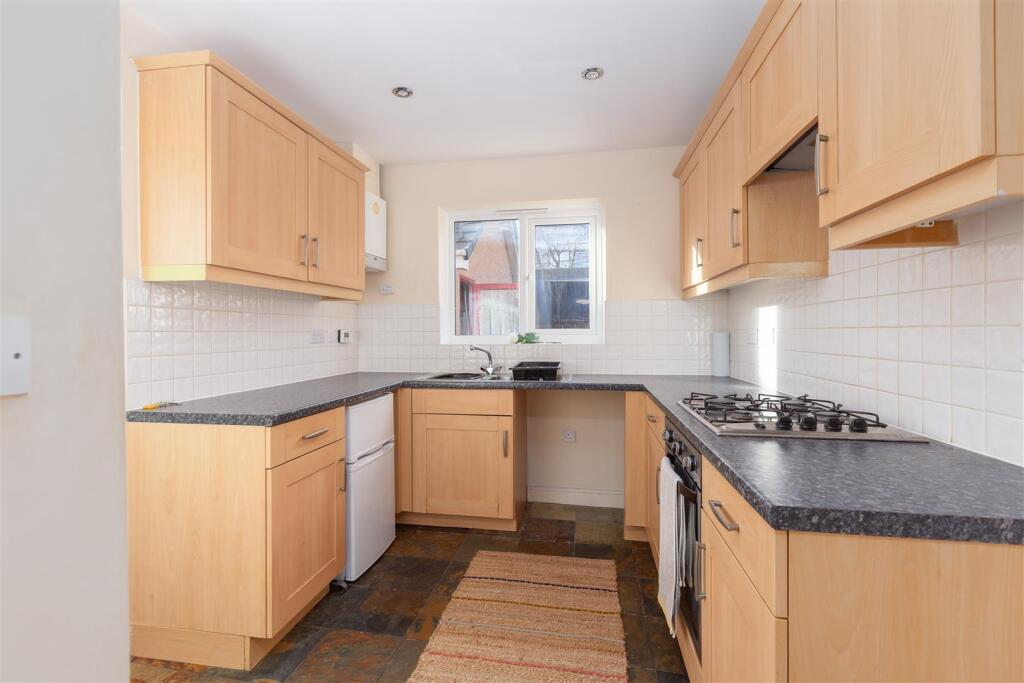
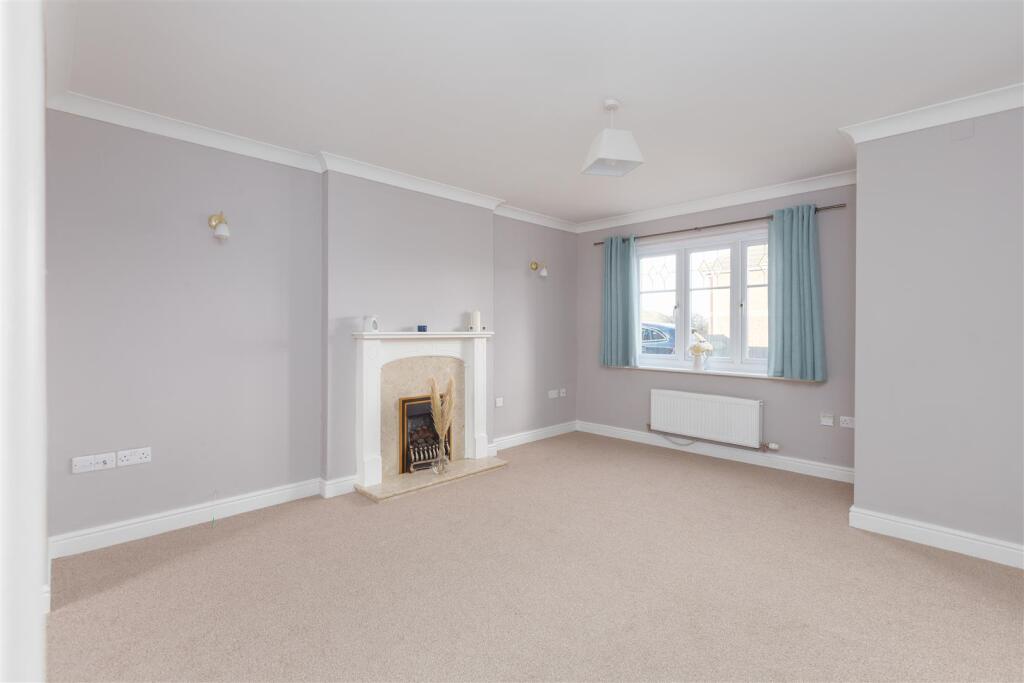
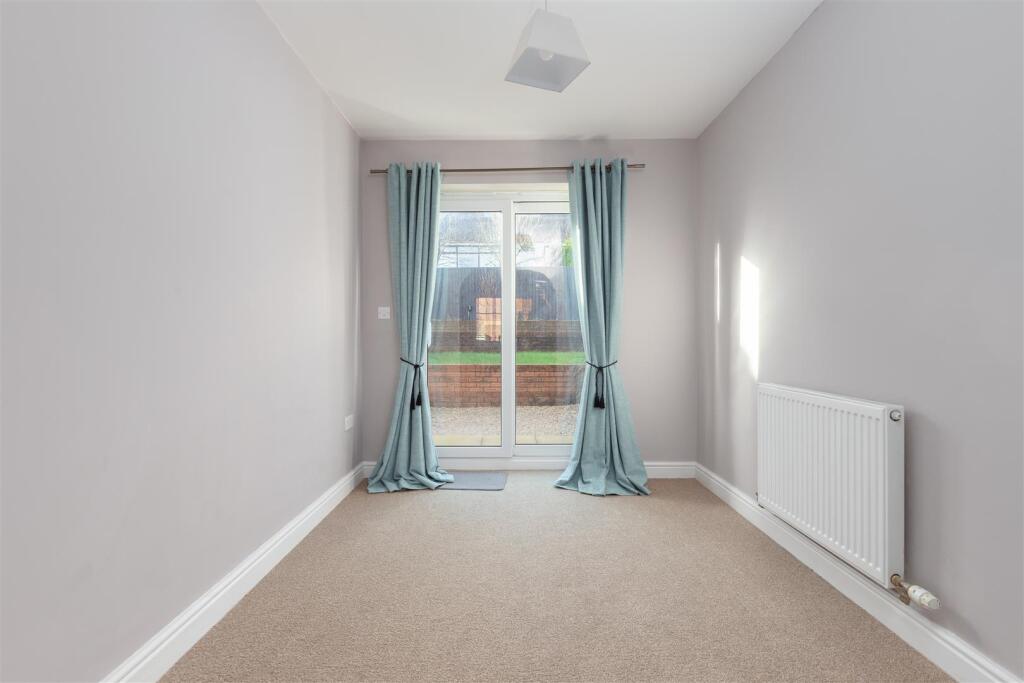
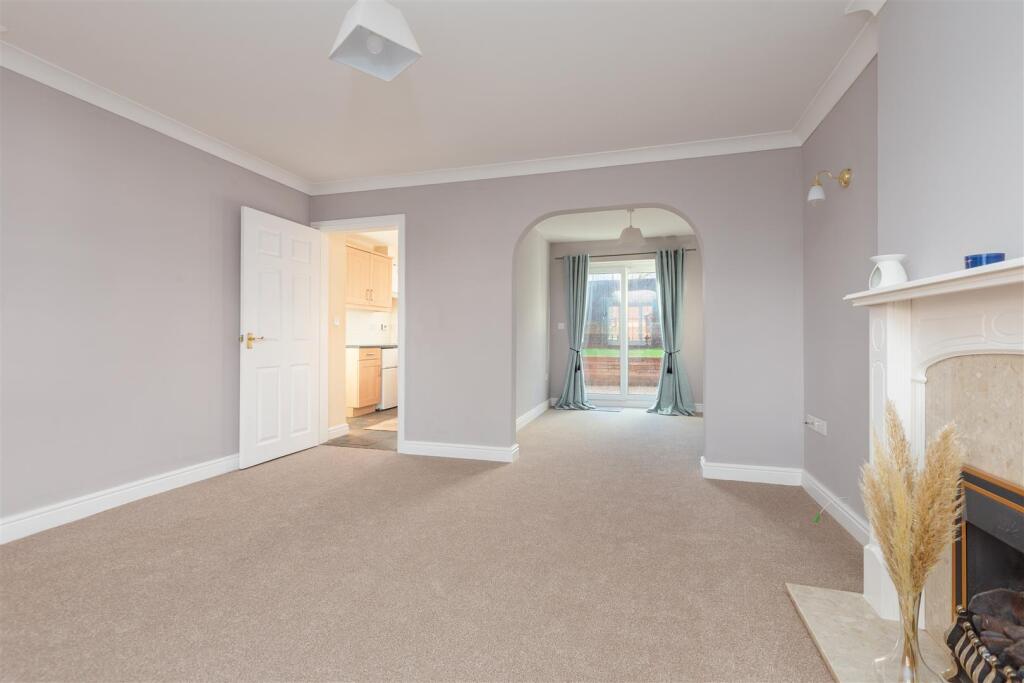
ValuationOvervalued
| Sold Prices | £75K - £287K |
| Sold Prices/m² | £938/m² - £3.5K/m² |
| |
Square Metres | 77 m² |
| Price/m² | £3.6K/m² |
Value Estimate | £145,549£145,549 |
| |
End Value (After Refurb) | £212,500£212,500 |
Investment Opportunity
Cash In | |
Purchase Finance | Bridging LoanBridging Loan |
Deposit (25%) | £69,000£69,000 |
Stamp Duty & Legal Fees | £10,780£10,780 |
Refurb Costs | £31,131£31,131 |
Bridging Loan Interest | £7,245£7,245 |
Total Cash In | £119,906£119,906 |
| |
Cash Out | |
Monetisation | FlipRefinance & RentRefinance & Rent |
Revaluation | £212,500£212,500 |
Mortgage (After Refinance) | £159,375£159,375 |
Mortgage LTV | 75%75% |
Cash Left In | £119,906£119,906 |
Equity | £53,125£53,125 |
Rent Range | £465 - £1,450£465 - £1,450 |
Rent Estimate | £810 |
Running Costs/mo | £846£846 |
Cashflow/mo | £-36£-36 |
Cashflow/yr | £-433£-433 |
Gross Yield | 4%4% |
Local Sold Prices
50 sold prices from £75K to £287K, average is £172.4K. £938/m² to £3.5K/m², average is £2.1K/m².
| Price | Date | Distance | Address | Price/m² | m² | Beds | Type | |
| £187K | 06/23 | 0 mi | 17, Robin Crescent, Heysham, Morecambe, Lancashire LA3 2WG | £2,910 | 64 | 3 | Semi-Detached House | |
| £185K | 02/21 | 0 mi | 14, Robin Crescent, Heysham, Morecambe, Lancashire LA3 2WG | £1,801 | 103 | 3 | Detached House | |
| £215K | 04/21 | 0 mi | 31, Robin Crescent, Heysham, Morecambe, Lancashire LA3 2WG | - | - | 3 | Detached House | |
| £235K | 07/23 | 0.06 mi | 31, Goldcrest Close, Heysham, Morecambe, Lancashire LA3 2GS | - | - | 3 | Detached House | |
| £234.9K | 08/21 | 0.09 mi | 6, Saxon Heights, Heysham, Morecambe, Lancashire LA3 2TY | £2,937 | 80 | 3 | Detached House | |
| £258.4K | 09/22 | 0.09 mi | 8, Tern Grove, Heysham, Morecambe, Lancashire LA3 2WH | £3,394 | 76 | 3 | Detached House | |
| £237K | 03/21 | 0.12 mi | 8, Viking Way, Heysham, Morecambe, Lancashire LA3 2TH | £2,548 | 93 | 3 | Detached House | |
| £161K | 12/20 | 0.13 mi | 20, Skylark Close, Heysham, Morecambe, Lancashire LA3 2GW | £2,196 | 73 | 3 | Semi-Detached House | |
| £157.5K | 12/20 | 0.13 mi | 7, Redwing Close, Morecambe, Lancashire LA3 2BH | - | - | 3 | Semi-Detached House | |
| £200K | 09/21 | 0.14 mi | 38, Greenfinch Way, Heysham, Morecambe, Lancashire LA3 2GR | - | - | 3 | Detached House | |
| £166K | 12/20 | 0.14 mi | 11, Greenfinch Way, Heysham, Morecambe, Lancashire LA3 2GR | £2,029 | 82 | 3 | Detached House | |
| £145K | 05/21 | 0.15 mi | 25, Tomlinson Road, Heysham, Morecambe, Lancashire LA3 2LS | £1,394 | 104 | 3 | Semi-Detached House | |
| £98K | 02/21 | 0.15 mi | 10, Tomlinson Road, Heysham, Morecambe, Lancashire LA3 2LS | £1,065 | 92 | 3 | Semi-Detached House | |
| £209.9K | 04/21 | 0.16 mi | 6, Lapwing Close, Heysham, Morecambe, Lancashire LA3 2DB | - | - | 3 | Detached House | |
| £200K | 06/21 | 0.17 mi | 5, Redshank Drive, Heysham, Morecambe, Lancashire LA3 2WF | £2,062 | 97 | 3 | Detached House | |
| £175K | 09/21 | 0.18 mi | 35, Middleton Road, Heysham, Morecambe, Lancashire LA3 2RY | £2,299 | 76 | 3 | Semi-Detached House | |
| £143K | 02/23 | 0.19 mi | 7, Yealand Avenue, Heysham, Morecambe, Lancashire LA3 2LT | £1,682 | 85 | 3 | Semi-Detached House | |
| £75K | 05/21 | 0.2 mi | 20, Laureston Avenue, Heysham, Morecambe, Lancashire LA3 2LU | £938 | 80 | 3 | Semi-Detached House | |
| £180K | 10/20 | 0.22 mi | 5, Greenshank Close, Heysham, Morecambe, Lancashire LA3 2DP | - | - | 3 | Detached House | |
| £120K | 03/23 | 0.23 mi | 2, Penhale Court, Heysham, Morecambe, Lancashire LA3 2PY | £1,411 | 85 | 3 | Terraced House | |
| £155K | 02/23 | 0.23 mi | 3, Penhale Court, Heysham, Morecambe, Lancashire LA3 2PY | £1,802 | 86 | 3 | Terraced House | |
| £147.5K | 03/21 | 0.23 mi | 19, Yewdale Avenue, Heysham, Morecambe, Lancashire LA3 2LR | - | - | 3 | Terraced House | |
| £115K | 06/21 | 0.23 mi | 17, Yewdale Avenue, Heysham, Morecambe, Lancashire LA3 2LR | £1,353 | 85 | 3 | Terraced House | |
| £169.9K | 09/21 | 0.24 mi | 22, Warton Avenue, Heysham, Morecambe, Lancashire LA3 2LX | £1,999 | 85 | 3 | Semi-Detached House | |
| £134K | 03/23 | 0.24 mi | 61, Combermere Road, Heysham, Morecambe, Lancashire LA3 2SU | - | - | 3 | Semi-Detached House | |
| £182K | 09/21 | 0.24 mi | 55, Combermere Road, Heysham, Morecambe, Lancashire LA3 2SU | £2,141 | 85 | 3 | Semi-Detached House | |
| £158K | 05/21 | 0.25 mi | 14, Combermere Road, Heysham, Morecambe, Lancashire LA3 2ST | £2,079 | 76 | 3 | Semi-Detached House | |
| £285K | 01/23 | 0.26 mi | 8, Nightingale Close, Heysham, Morecambe, Lancashire LA3 2FW | £2,336 | 122 | 3 | Detached House | |
| £134.5K | 05/21 | 0.31 mi | 7, Smithy Lane, Heysham, Morecambe, Lancashire LA3 2QH | £1,855 | 73 | 3 | Semi-Detached House | |
| £187K | 12/22 | 0.31 mi | 11, Smithy Lane, Heysham, Morecambe, Lancashire LA3 2QH | £2,754 | 68 | 3 | Semi-Detached House | |
| £280K | 01/23 | 0.33 mi | 4, Middleton Road, Heysham, Morecambe, Lancashire LA3 2QD | £3,333 | 84 | 3 | Semi-Detached House | |
| £140K | 05/23 | 0.33 mi | 9, Heathfoot Avenue, Heysham, Morecambe, Lancashire LA3 2TW | - | - | 3 | Semi-Detached House | |
| £285K | 03/23 | 0.34 mi | 1, Thistle Break, Heysham, Morecambe, Lancashire LA3 2FJ | - | - | 3 | Detached House | |
| £174.9K | 07/21 | 0.37 mi | 18, Douglas Drive, Heysham, Morecambe, Lancashire LA3 2LW | - | - | 3 | Semi-Detached House | |
| £240K | 05/23 | 0.38 mi | 12, Silverdale Avenue, Heysham, Morecambe, Lancashire LA3 2JX | £2,581 | 93 | 3 | Semi-Detached House | |
| £157K | 06/21 | 0.38 mi | 5, Silverdale Avenue, Heysham, Morecambe, Lancashire LA3 2JX | - | - | 3 | Semi-Detached House | |
| £230K | 04/21 | 0.38 mi | 14, Silverdale Avenue, Heysham, Morecambe, Lancashire LA3 2JX | £2,396 | 96 | 3 | Semi-Detached House | |
| £165K | 05/21 | 0.4 mi | 10, Douglas Avenue, Heysham, Morecambe, Lancashire LA3 2LP | £2,063 | 80 | 3 | Semi-Detached House | |
| £150K | 10/21 | 0.4 mi | 4, Douglas Drive, Heysham, Morecambe, Lancashire LA3 2LN | £1,807 | 83 | 3 | Semi-Detached House | |
| £147.5K | 02/21 | 0.41 mi | 2, Londonderry Road, Heysham, Morecambe, Lancashire LA3 2UT | £1,799 | 82 | 3 | Semi-Detached House | |
| £287K | 09/21 | 0.42 mi | 24, Heysham Mossgate Road, Heysham, Morecambe, Lancashire LA3 2JU | £2,497 | 115 | 3 | Detached House | |
| £156K | 04/23 | 0.42 mi | 31, Heysham Mossgate Road, Heysham, Morecambe, Lancashire LA3 2JU | £1,950 | 80 | 3 | Semi-Detached House | |
| £195K | 06/21 | 0.42 mi | 11, Heysham Mossgate Road, Heysham, Morecambe, Lancashire LA3 2JU | £2,167 | 90 | 3 | Semi-Detached House | |
| £197.5K | 08/21 | 0.44 mi | 2, Heysham Mossgate Road, Heysham, Morecambe, Lancashire LA3 2JT | £2,409 | 82 | 3 | Semi-Detached House | |
| £270K | 04/23 | 0.46 mi | 100, Meldon Road, Heysham, Morecambe, Lancashire LA3 2FG | - | - | 3 | Detached House | |
| £147.5K | 04/21 | 0.47 mi | 14, Rothesay Road, Heysham, Morecambe, Lancashire LA3 2UP | - | - | 3 | Semi-Detached House | |
| £160K | 04/23 | 0.47 mi | 15, Rothesay Road, Heysham, Morecambe, Lancashire LA3 2UP | - | - | 3 | Semi-Detached House | |
| £280K | 08/23 | 0.47 mi | 8, Seymour Avenue, Heysham, Morecambe, Lancashire LA3 2JR | £3,544 | 79 | 3 | Semi-Detached House | |
| £167.5K | 01/21 | 0.47 mi | 28, Dalesview Crescent, Heysham, Morecambe, Lancashire LA3 2JQ | £2,538 | 66 | 3 | Semi-Detached House | |
| £140K | 08/21 | 0.47 mi | 2, Dalesview Crescent, Heysham, Morecambe, Lancashire LA3 2JQ | £1,763 | 79 | 3 | Semi-Detached House |
Local Rents
50 rents from £465/mo to £1.4K/mo, average is £735/mo.
| Rent | Date | Distance | Address | Beds | Type | |
| £795 | 08/24 | 0 mi | Robin Crescent, Windermere Park, Heysham | 3 | Semi-Detached House | |
| £950 | 08/24 | 0.05 mi | Mossgate Park, Heysham, Morecambe | 3 | House | |
| £695 | 05/24 | 0.09 mi | Turnstone Court, Greenfinch Way, Heysham, Morecambe | 2 | Flat | |
| £900 | 10/24 | 0.11 mi | - | 3 | Semi-Detached House | |
| £675 | 07/24 | 0.13 mi | Skylark Close, Heysham, Morecambe | 2 | Flat | |
| £650 | 07/24 | 0.13 mi | Skylark Close, Heysham, Morecambe | 2 | Flat | |
| £850 | 04/24 | 0.16 mi | Dunlin Avenue, Heysham, Morecambe | 3 | Flat | |
| £825 | 05/24 | 0.2 mi | 26 Laureston Avenue, Heysham, Morecambe, LA3 2LU | 2 | Bungalow | |
| £1,300 | 04/24 | 0.21 mi | Kingfisher Drive, Heysham, Morecambe | 4 | Flat | |
| £465 | 12/24 | 0.3 mi | - | 1 | Bungalow | |
| £465 | 03/25 | 0.3 mi | - | 1 | Bungalow | |
| £600 | 04/24 | 0.31 mi | Pennington Court | 2 | Flat | |
| £650 | 08/24 | 0.31 mi | Brambling Drive, Heysham, LA3 | 2 | Flat | |
| £675 | 04/24 | 0.31 mi | 16 Middleton Road, Heysham, LA3 | 2 | Flat | |
| £1,100 | 05/24 | 0.33 mi | Delamere Avenue, Heysham | 5 | House | |
| £775 | 04/24 | 0.35 mi | Delamere Avenue, Heysham, Morecambe | 3 | Flat | |
| £775 | 06/24 | 0.35 mi | Delamere Avenue, Heysham, Morecambe | 3 | House | |
| £795 | 08/24 | 0.45 mi | St James Court, Heysham | 2 | House | |
| £800 | 04/24 | 0.46 mi | Fellside View, Heysham, Morecambe | 2 | Flat | |
| £795 | 05/24 | 0.48 mi | Mcdonald Road, Heysham | 2 | Terraced House | |
| £1,400 | 05/24 | 0.54 mi | - | 4 | Detached House | |
| £1,450 | 01/25 | 0.54 mi | - | 4 | Detached House | |
| £1,400 | 02/25 | 0.54 mi | - | 4 | Detached House | |
| £625 | 06/24 | 0.57 mi | GFF, Heysham Road, Heysham, Morecambe | 2 | Flat | |
| £575 | 06/24 | 0.57 mi | FFF Heysham Road, Heysham, Morecambe | 1 | Flat | |
| £625 | 07/24 | 0.57 mi | GFF, Heysham Road, Heysham, Morecambe | 2 | Flat | |
| £475 | 07/24 | 0.66 mi | Woborrow Road, Heysham, Morecambe | 1 | Flat | |
| £875 | 04/24 | 0.67 mi | Eastlands, Heysham, Morecambe, Lancashire | 3 | Flat | |
| £628 | 04/24 | 0.75 mi | - | 2 | Flat | |
| £575 | 04/24 | 0.76 mi | Peplow Road, Heysham, Morecambe, Lancashire | 1 | Flat | |
| £675 | 05/24 | 0.76 mi | Gilstead Avenue, Heysham, Morecambe, Lancashire | 2 | Flat | |
| £595 | 05/24 | 0.77 mi | Mortimer Grove, Heysham, Morecambe | 1 | Flat | |
| £1,300 | 04/24 | 1.04 mi | Middleton Road, Middleton | 3 | Flat | |
| £1,195 | 04/25 | 1.06 mi | - | 2 | Bungalow | |
| £950 | 07/24 | 1.08 mi | Hale Carr Lane, Heysham, Morecambe | 2 | Terraced House | |
| £1,350 | 04/24 | 1.21 mi | Heysham Road, Lancaster, Morecambe | 4 | Flat | |
| £550 | 05/24 | 1.21 mi | - | 2 | Flat | |
| £550 | 10/24 | 1.21 mi | - | 1 | Flat | |
| £550 | 10/24 | 1.21 mi | - | 1 | Flat | |
| £1,200 | 05/24 | 1.23 mi | Carr Lane, Middleton, Morecambe | 3 | Bungalow | |
| £800 | 04/24 | 1.25 mi | Hawksworth Grove, Heysham | 4 | Flat | |
| £895 | 06/24 | 1.25 mi | The Cliffs, Heysham, Morecambe, LA3 | 2 | Flat | |
| £895 | 07/24 | 1.25 mi | - | 2 | Flat | |
| £850 | 04/24 | 1.27 mi | Woodlands Drive, Heysham, Morecambe | 3 | Flat | |
| £595 | 05/24 | 1.33 mi | Norton Road, Heysham, Morecambe, LA3 | 1 | Semi-Detached House | |
| £596 | 06/24 | 1.33 mi | - | 1 | Semi-Detached House | |
| £575 | 06/23 | 1.46 mi | - | 1 | Flat | |
| £600 | 02/24 | 1.46 mi | - | 1 | Flat | |
| £600 | 04/24 | 1.49 mi | Seathwaite Avenue, Heysham, Morecambe | 1 | Flat | |
| £600 | 04/24 | 1.49 mi | Seathwaite Avenue, Heysham, Morecambe | 1 | Flat |
Local Area Statistics
Population in LA3 | 24,58724,587 |
Population in Morecambe | 50,83650,836 |
Town centre distance | 2.50 miles away2.50 miles away |
Nearest school | 0.20 miles away0.20 miles away |
Nearest train station | 0.93 miles away0.93 miles away |
| |
Rental growth (12m) | -2%-2% |
Sales demand | Buyer's marketBuyer's market |
Capital growth (5yrs) | +31%+31% |
Property History
Listed for £276,000
February 5, 2025
Floor Plans
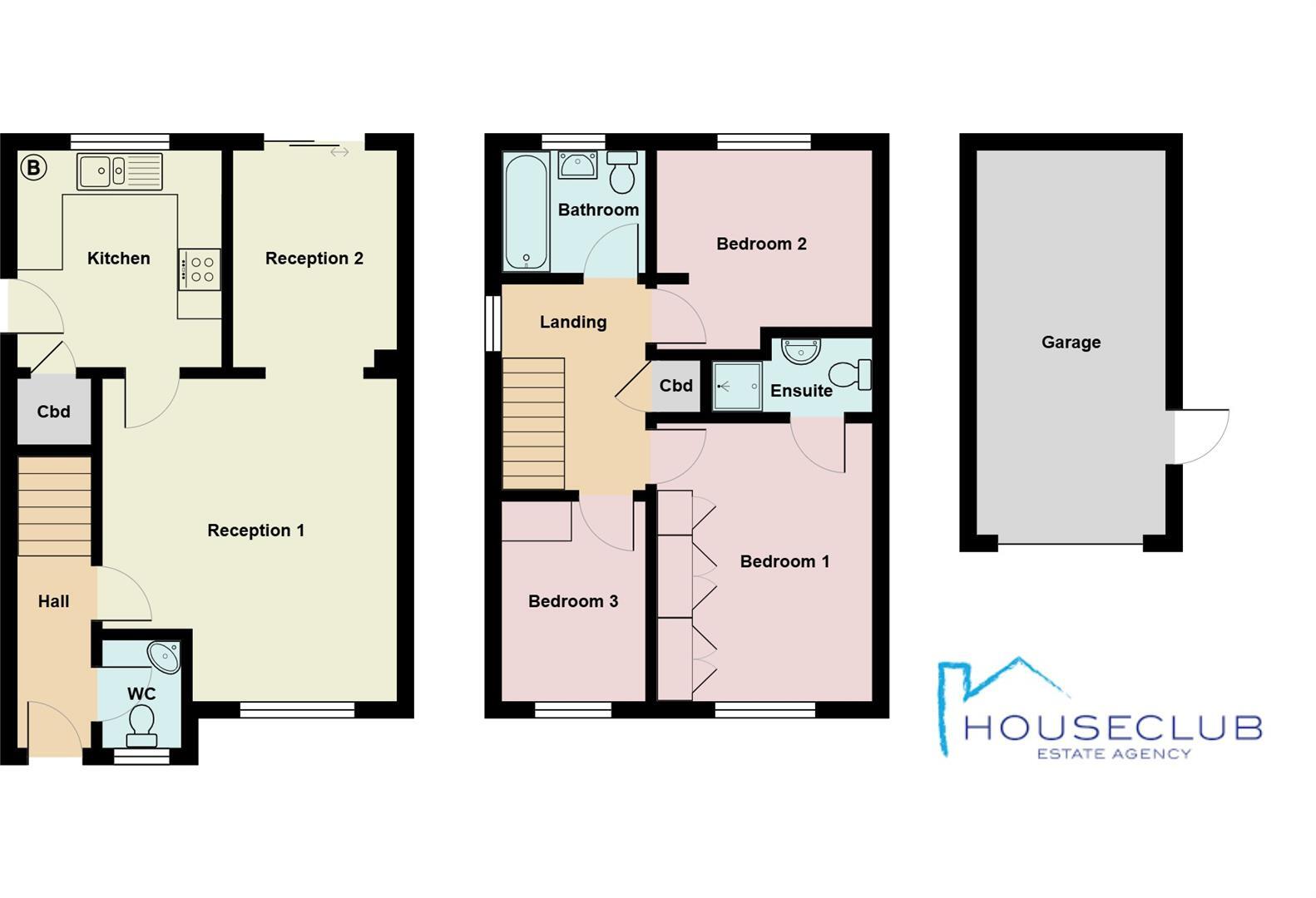
Description
Located on the family-friendly Robin Crescent in Heysham, this delightful detached house presents a blank canvas to create your beautiful new home. With excellent transport links to Heysham, Morecambe and Lancaster, plus coast and countryside on your doorstep, this house is perfectly located for busy families, commuters and professionals. The property is move-in ready, allowing you to add your touches and settle in without the hassle of renovations or repairs.
The property boasts two reception rooms on the ground floor, with an open archway connecting the spaces to form a large space for entertaining and relaxing, with the fitted kitchen beside. Upstairs, two double bedrooms and a third single bedroom are serviced by the modern three piece bathroom. The front of the house boasts views across to Clougha Pike and the fells of the Forest of Bowland, a nearby area of outstanding natural beauty, a beautiful vista to wake up to each day. There is no shortage of storage space, with built in units, an understair cupboard, large attic and a detached garage enabling you to keep the rest of the home clean and minimal. A well-proportioned lawned rear garden provides a private oasis to enjoy the warmer weather and a secure space for children and pets.
There is ample off-road parking on the driveway which runs up the side of the property, great for gathering friends and family, or for storing larger vehicles such as campervans.
A fantastic property for couples and families that is just waiting for you to create your well-presented and conveniently located new home!
Hall - 2.81 x 1.02 (9'2" x 3'4") - An entrance hallway featuring a a carpeted floor, with access to the main living rooms, downstairs WC and stairs to the first floor. With a double panel wall-mounted radiator and central ceiling light, it is a bright and welcoming entrance to the home.
Reception Room 1 - 4.41 x 4.00 (14'5" x 13'1") - A well-proportioned reception room at the front of the property, with a double glazed window providing natural light and views across to the fells of the Forest of Bowland. The focal point of the room is a gas fireplace in a white surround, with ample space surrounding it on the carpeted floor for sofas and storage solutions. A double panel radiator sits beneath the window to the front creating a warm and welcoming reception room, with an open archway to the second reception space to the rear of the house.
Reception Room 2 - 3.00 x 2.26 (9'10" x 7'4") - A reception room at the rear of the property, with an open archway through tot he front reception room. Ideal for use as a dining area, or as an extension fo the main seating space, the room boasts sliding glass doors out to the garden, allowing the room to be opened up in the warmer months, great for summer entertaining. A double panel radiator sits against the wall, with a central ceiling light completing the reception room.
Wc - 1.49 x 1.06 (4'10" x 3'5") - The downstairs WC sits off the entrance hall and includes a low flush toilet and corner sink unit. A useful addition to a busy family home, the room features a frosted double glazed window on the front aspect providing natural light with a double panel radiator, carpeted floor and central ceiling light completing the space.
Kitchen - 3.00 x 2.54 (9'10" x 8'3") - A fitted kitchen at the rear of the house boasts a double glazed window on the rear aspect out to the garden, with an external access door on the side of the house. A worktop wraps around the space with over and under counter cabinetry providing plenty of storage space. An integrated four ring gas hob sits above the oven, with a 1.5 sink below the window and under counter space for appliances. The stone tiled floor and warm wood cabinets are offset by the white tiled backsplash, with ceiling spotlights to create a modern feel. An understair cupboard is accessed by an internal door beside the side entrance, a deep space ideal for storage of large household items and with access to the fuses for the house. The Glow-Worm boiler for the house is wall mounted int he corner of the kitchen.
Landing - 2.93 x 1.94 (9'7" x 6'4") - A carpeted landing connects the upstairs bedrooms and bathroom, with a double glazed window on the side aspect providing natural light. A central ceiling light sits beside the access hatch for the attic.
Bathroom - 1.86 x 1.69 (6'1" x 5'6") - With a black ceramic tiled floor, half tiled walls and neutral decoration the main bathroom boasts a three piece suite including a bathtub with overhead shower, low flush toilet and a pedestal sink. A frosted double glazed window on the rear aspect provides natural light, with a central ceiling light for evening use and a heated towel rail mounted beside the door offering space to dry towels and providing warmth.
Bedroom 1 - 3.83 x 2.98 (12'6" x 9'9") - A well-proportioned double bedroom sits at the front of the property, with a double glazed window that provides views of the fells in the distance. With large built in wardrobes providing plenty of storage space, and ample room on the carpeted floor for a double bed and dressing table, with a double panel radiator beneath the window, to create a luxurious main bedroom suite. The dedicated ensuite bathroom is accessed by an internal door beside the dressing area.
Ensuite - 2.22 x 1.02 (7'3" x 3'4") - The main bedroom en-suite shower room features a black ceramic tiled floor and half tiled walls giving a contemporary feel. The suite includes a shower, low flush toilet, pedestal sink and heated towel rail, a great addition to the master bedroom.
Bedroom 2 - 3.06 x 2.53 (10'0" x 8'3") - A double bedroom at the rear of the house, with space on the carpeted floor for a bed and storage units. A double glazed window on the rear aspect overlooks the garden, with a double panel radiator below and a central ceiling light completing the comfortable sleeping space.
Bedroom 3 - 2.76 x 1.98 (9'0" x 6'5") - A single bedroom at the front of the house with a double glazed window offering views across to the Trough of Bowland. Whether for use as a child's bedroom, nursery or home office space, this versatile room has sockets, a TV point and an over-stair shelf, so can be tailored to meet your needs.
Attic - A large insulated attic space sits above the property, with an access hatch above the landing. The attic houses the header tank for the house and offers space for long term storage to keep the rest of the house clear and clutter-free.
Garage - 5.31 x 2.60 (17'5" x 8'6") - A detached garage sits off the driveway at the side of the house, with an up and over door to the front and a second access door to the side into the rear garden. A great space, whether for vehicle storage or as a workshop, the garage features power and light, with a vent on the side wall making it possible for use as an external utility space.
Rear Garden - A well-presented tiered rear garden provides a secure space for children and pets. A paved patio leads out from the sliding glass doors at the rear of the reception room, great for soaking up the sun and summer entertaining. Two lawned tiers sit above, with steps leading to the shed that is housed behind the garage. Fenced on three sides, the space feels private, with side acess through a secure gate from the driveway, and a bin store down the other side of the house. A useful outdoor tap means you can enjoy long days pottering around the garden with ease.
Exterior - The front of the house has excellent kerb appeal, with the three car driveway providing ample off-road parking along the side of the house, great for hosting friends and family or for storing larger vehicles such as a campervan. The house is located at the end of a quiet street, separated from the main thoroughfare making it more child-friendly and reducing noise from passing traffic.
Additional Information - Freehold. Council Tax Band C. Sold with no onward chain.
Similar Properties
Like this property? Maybe you'll like these ones close by too.
