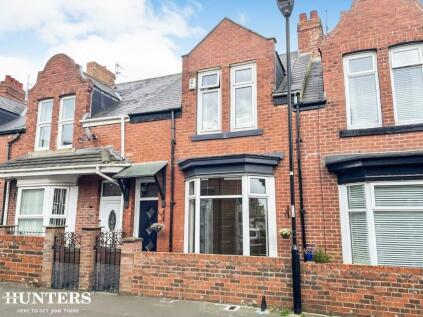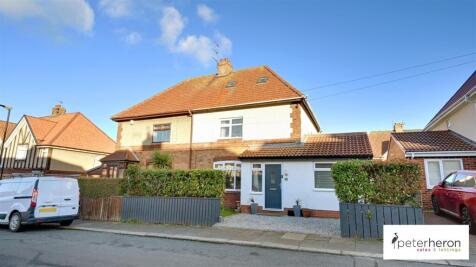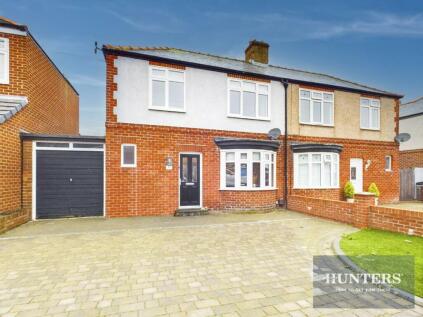3 Bed Semi-Detached House, Single Let, Sunderland, SR6 8HF, £239,950
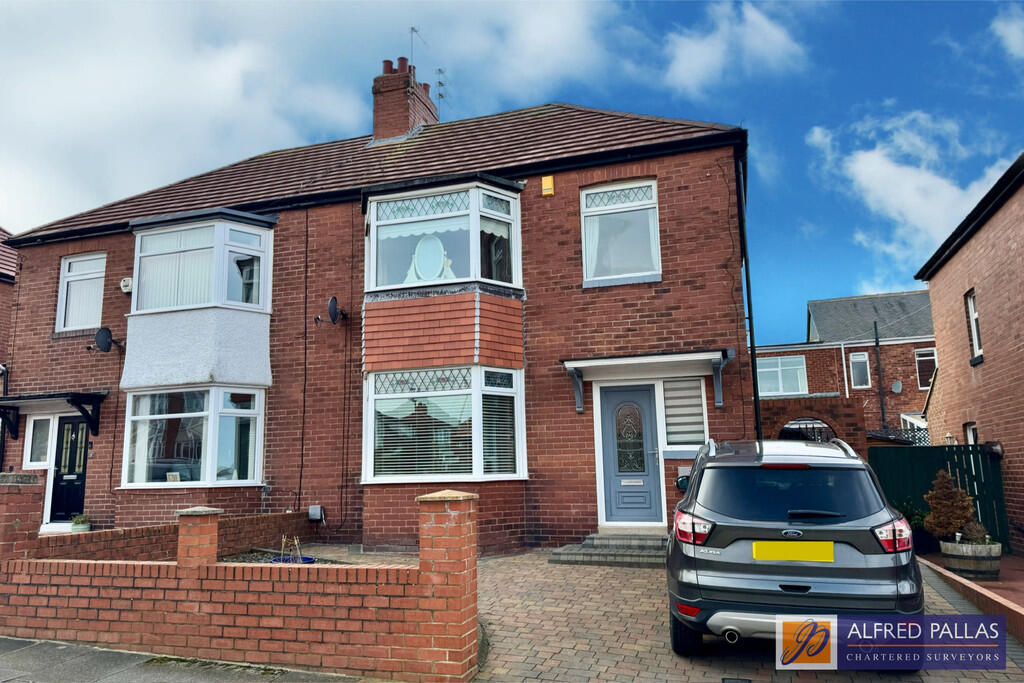
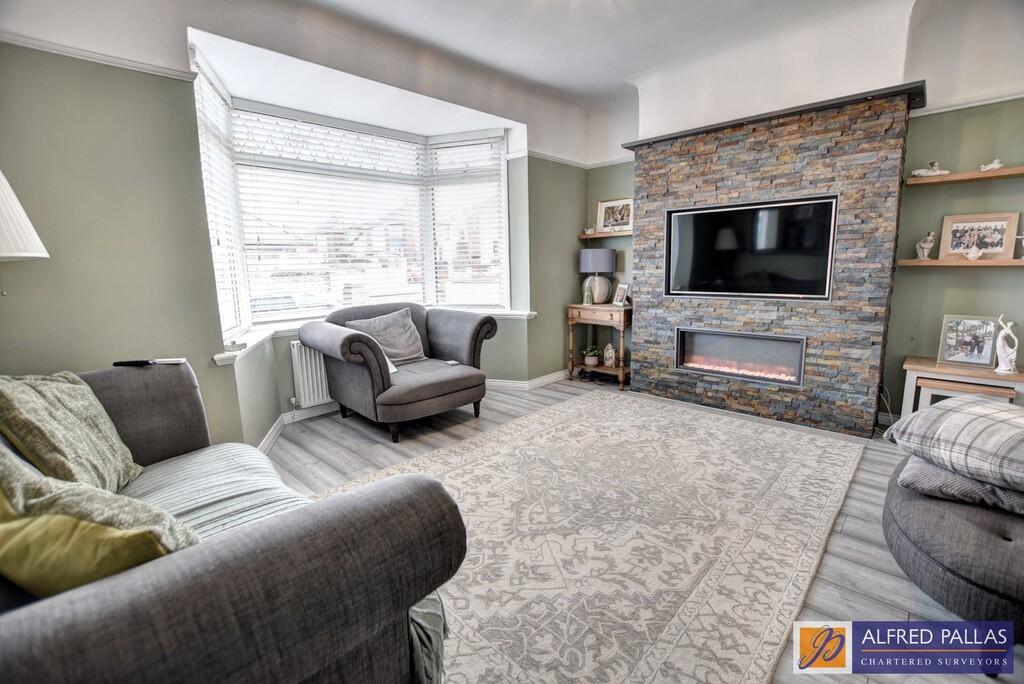
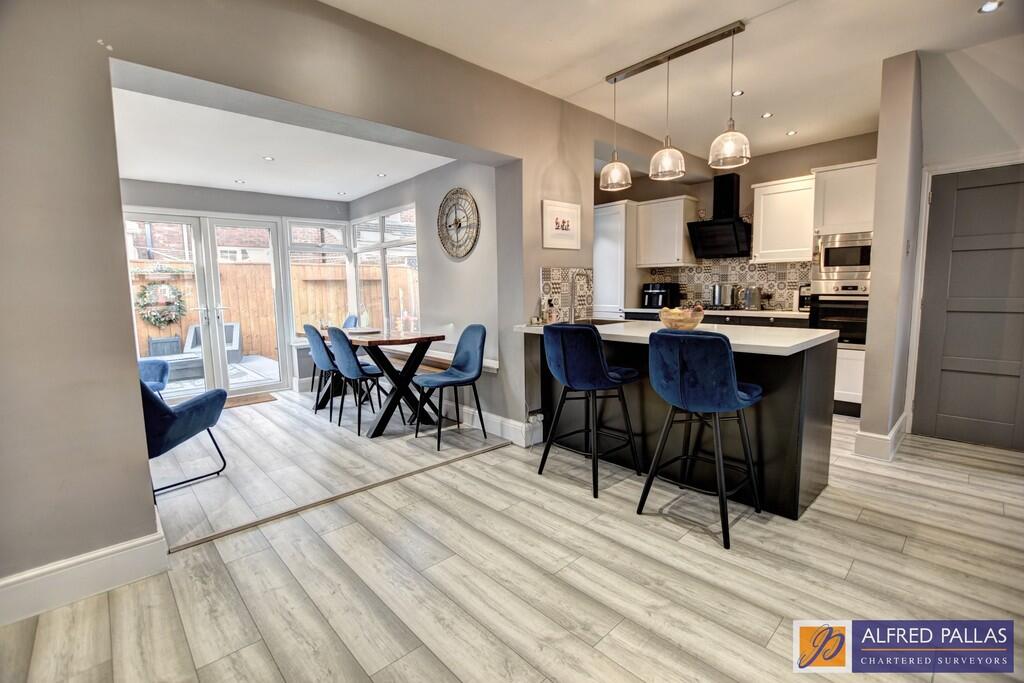
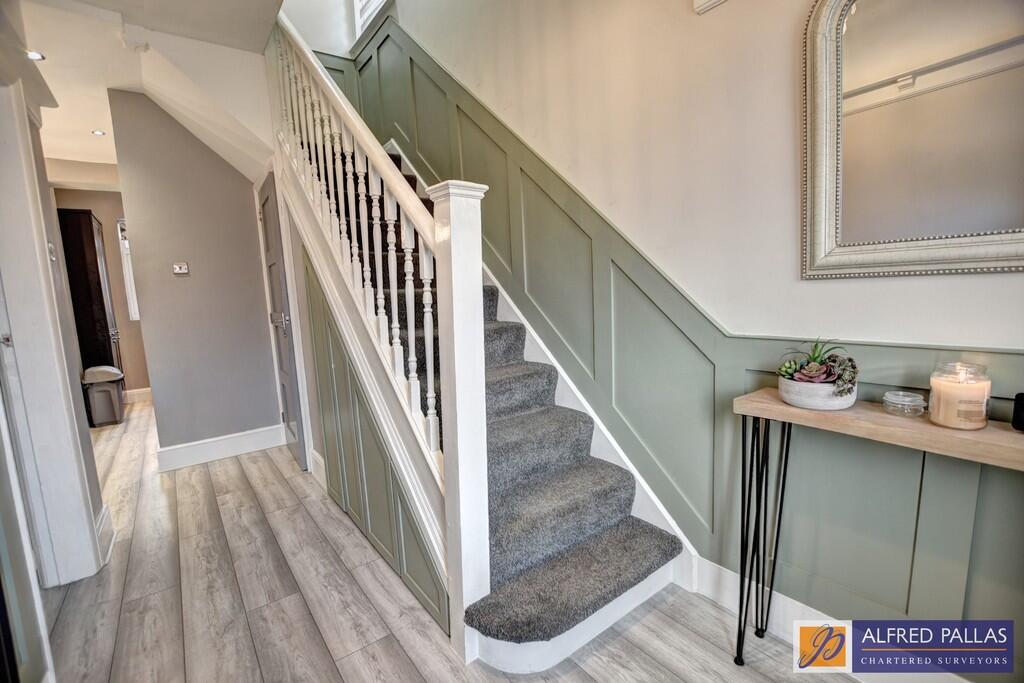
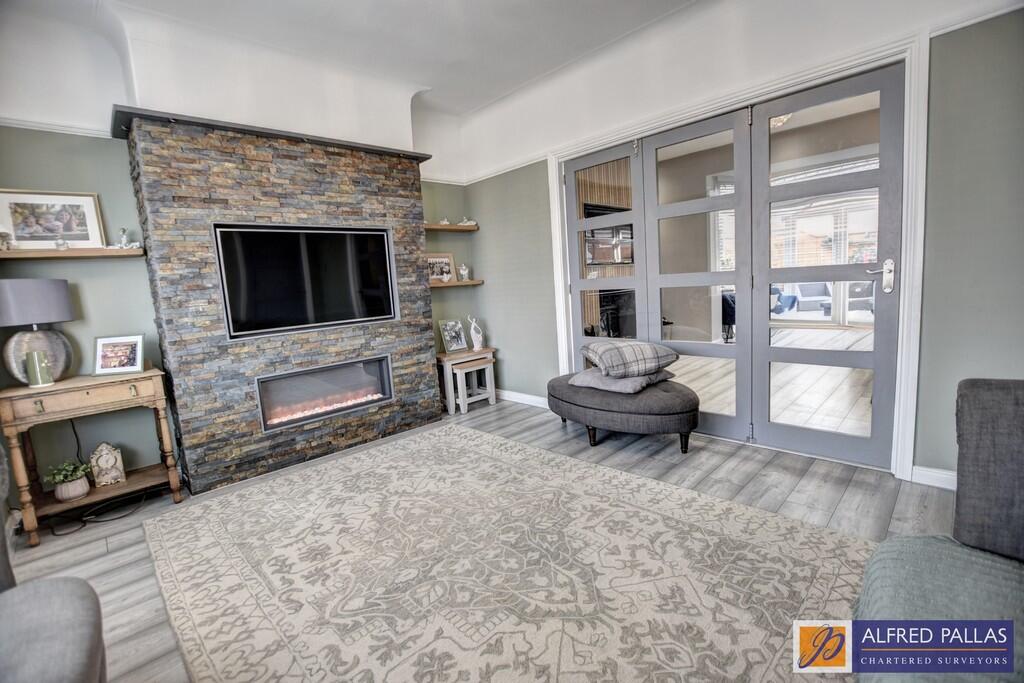
ValuationOvervalued
| Sold Prices | £50K - £315K |
| Sold Prices/m² | £455/m² - £4.8K/m² |
| |
Square Metres | ~93 m² |
| Price/m² | £2.6K/m² |
Value Estimate | £194,475£194,475 |
Cashflows
Cash In | |
Purchase Finance | MortgageMortgage |
Deposit (25%) | £59,988£59,988 |
Stamp Duty & Legal Fees | £8,399£8,399 |
Total Cash In | £68,386£68,386 |
| |
Cash Out | |
Rent Range | £850 - £1,200£850 - £1,200 |
Rent Estimate | £645 |
Running Costs/mo | £899£899 |
Cashflow/mo | £-254£-254 |
Cashflow/yr | £-3,046£-3,046 |
Gross Yield | 3%3% |
Local Sold Prices
52 sold prices from £50K to £315K, average is £180.5K. £455/m² to £4.8K/m², average is £2.1K/m².
| Price | Date | Distance | Address | Price/m² | m² | Beds | Type | |
| £199.9K | 02/21 | 0 mi | 17, Dartford Road, Sunderland, Tyne And Wear SR6 8HF | £1,909 | 105 | 3 | Semi-Detached House | |
| £230K | 07/24 | 0 mi | 27, Dartford Road, Sunderland, Tyne And Wear SR6 8HF | - | - | 3 | Semi-Detached House | |
| £255.7K | 04/21 | 0.01 mi | 4, Denham Avenue, Sunderland, Tyne And Wear SR6 8HG | £2,557 | 100 | 3 | Semi-Detached House | |
| £250K | 04/23 | 0.01 mi | 4, Denham Avenue, Sunderland, Tyne And Wear SR6 8HG | £2,500 | 100 | 3 | Semi-Detached House | |
| £181K | 04/24 | 0.04 mi | 24, Denbigh Avenue, Sunderland, Tyne And Wear SR6 8HQ | - | - | 3 | Semi-Detached House | |
| £250K | 08/24 | 0.04 mi | 30, Denbigh Avenue, Sunderland, Tyne And Wear SR6 8HQ | - | - | 3 | Semi-Detached House | |
| £165K | 01/24 | 0.08 mi | 20, Moran Street, Sunderland, Tyne And Wear SR6 8HZ | - | - | 3 | Terraced House | |
| £170K | 07/21 | 0.09 mi | 3, Mitford Street, Sunderland, Tyne And Wear SR6 8HT | £2,881 | 59 | 3 | Semi-Detached House | |
| £240K | 11/20 | 0.1 mi | 31, Dykelands Road, Sunderland, Tyne And Wear SR6 8EW | £2,449 | 98 | 3 | Semi-Detached House | |
| £135K | 08/21 | 0.11 mi | 9, Bower Street, Sunderland, Tyne And Wear SR6 8JA | £1,484 | 91 | 3 | Semi-Detached House | |
| £190K | 10/21 | 0.11 mi | 6, Bower Street, Sunderland, Tyne And Wear SR6 8JA | - | - | 3 | Terraced House | |
| £117K | 04/21 | 0.12 mi | 99, Sea Road, Sunderland, Tyne And Wear SR6 9BN | - | - | 3 | Terraced House | |
| £240K | 12/22 | 0.13 mi | 34, Dene Lane, Sunderland, Tyne And Wear SR6 8EJ | £2,697 | 89 | 3 | Semi-Detached House | |
| £152.9K | 01/21 | 0.15 mi | 129, Sea Road, Sunderland, Tyne And Wear SR6 9EQ | £1,457 | 105 | 3 | Semi-Detached House | |
| £192.5K | 09/23 | 0.15 mi | 131, Sea Road, Sunderland, Tyne And Wear SR6 9EQ | £1,925 | 100 | 3 | Terraced House | |
| £192.5K | 09/23 | 0.15 mi | 131, Sea Road, Sunderland, Tyne And Wear SR6 9EQ | £1,925 | 100 | 3 | Terraced House | |
| £190K | 09/21 | 0.15 mi | 87, Dykelands Road, Sunderland, Tyne And Wear SR6 8DX | - | - | 3 | Semi-Detached House | |
| £118K | 06/23 | 0.15 mi | 21, Marshall Street, Sunderland, Tyne And Wear SR6 9BG | - | - | 3 | Terraced House | |
| £169K | 04/21 | 0.17 mi | 6, Maud Street, Sunderland, Tyne And Wear SR6 9EJ | £1,397 | 121 | 3 | Terraced House | |
| £174.9K | 04/23 | 0.17 mi | 35, Maud Street, Sunderland, Tyne And Wear SR6 9EJ | £1,855 | 94 | 3 | Semi-Detached House | |
| £170K | 12/20 | 0.17 mi | 95, Dykelands Road, Sunderland, Tyne And Wear SR6 8DX | £2,073 | 82 | 3 | Semi-Detached House | |
| £149.9K | 03/21 | 0.18 mi | 17, Rosedale Terrace, Sunderland, Tyne And Wear SR6 9EG | £1,515 | 99 | 3 | Terraced House | |
| £162.9K | 10/21 | 0.18 mi | 12, Rosedale Terrace, Sunderland, Tyne And Wear SR6 9EG | £1,567 | 104 | 3 | Terraced House | |
| £169.9K | 08/23 | 0.18 mi | 18, Lee Street, Sunderland, Tyne And Wear SR6 9BA | - | - | 3 | Terraced House | |
| £185K | 09/21 | 0.19 mi | 80, Atkinson Road, Sunderland, Tyne And Wear SR6 9AT | £2,151 | 86 | 3 | Terraced House | |
| £209.9K | 03/23 | 0.2 mi | 15, Keswick Avenue, Sunderland, Tyne And Wear SR6 8NN | - | - | 3 | Semi-Detached House | |
| £175K | 03/21 | 0.2 mi | 9, Deepdene Road, Sunderland, Tyne And Wear SR6 8DS | - | - | 3 | Semi-Detached House | |
| £215K | 04/21 | 0.2 mi | 30, Deepdene Road, Sunderland, Tyne And Wear SR6 8DS | £3,413 | 63 | 3 | Semi-Detached House | |
| £315K | 08/23 | 0.21 mi | 17, Druridge Avenue, Sunderland, Tyne And Wear SR6 8DU | £4,773 | 66 | 3 | Semi-Detached House | |
| £315K | 08/23 | 0.21 mi | 17, Druridge Avenue, Sunderland, Tyne And Wear SR6 8DU | £4,773 | 66 | 3 | Semi-Detached House | |
| £220K | 12/23 | 0.21 mi | 175, Sea Road, Sunderland, Tyne And Wear SR6 9EB | - | - | 3 | Terraced House | |
| £180K | 06/23 | 0.23 mi | 1, Gloucester Avenue, Sunderland, Tyne And Wear SR6 9ED | £1,895 | 95 | 3 | Terraced House | |
| £50K | 10/23 | 0.23 mi | 2, Gloucester Avenue, Sunderland, Tyne And Wear SR6 9ED | £455 | 110 | 3 | Terraced House | |
| £220K | 06/24 | 0.23 mi | 11, Dunmore Avenue, Sunderland, Tyne And Wear SR6 8ET | - | - | 3 | Semi-Detached House | |
| £163K | 11/20 | 0.24 mi | 11, Keswick Avenue, Sunderland, Tyne And Wear SR6 8NN | £2,090 | 78 | 3 | Semi-Detached House | |
| £212K | 11/21 | 0.24 mi | 93, Deepdene Road, Sunderland, Tyne And Wear SR6 8DR | £2,141 | 99 | 3 | Semi-Detached House | |
| £125K | 02/21 | 0.24 mi | 48, Marshall Street, Sunderland, Tyne And Wear SR6 9BE | - | - | 3 | Terraced House | |
| £179.9K | 11/20 | 0.24 mi | 34, Keswick Avenue, Sunderland, Tyne And Wear SR6 8NL | £2,608 | 69 | 3 | Semi-Detached House | |
| £142.5K | 07/21 | 0.24 mi | 79, Annie Street, Sunderland, Tyne And Wear SR6 9BJ | £2,093 | 68 | 3 | Terraced House | |
| £290K | 04/21 | 0.25 mi | 9, Shipley Avenue, Sunderland, Tyne And Wear SR6 8BX | £2,636 | 110 | 3 | Semi-Detached House | |
| £230K | 09/23 | 0.25 mi | 5, Wingrove Avenue, Sunderland, Tyne And Wear SR6 9HJ | - | - | 3 | Terraced House | |
| £200K | 01/23 | 0.25 mi | 28, Ashleigh Grove, Sunderland, Tyne And Wear SR6 9EF | £1,847 | 108 | 3 | Terraced House | |
| £149.9K | 03/21 | 0.25 mi | 39, Lee Street, Sunderland, Tyne And Wear SR6 9AZ | £1,704 | 88 | 3 | Terraced House | |
| £168K | 11/20 | 0.27 mi | 11, Torver Crescent, Sunderland, Tyne And Wear SR6 8LH | £2,182 | 77 | 3 | Semi-Detached House | |
| £146K | 06/21 | 0.27 mi | 53, Torver Crescent, Sunderland, Tyne And Wear SR6 8LH | £2,281 | 64 | 3 | Semi-Detached House | |
| £161K | 05/24 | 0.27 mi | 82, Torver Crescent, Sunderland, Tyne And Wear SR6 8LH | - | - | 3 | Semi-Detached House | |
| £220K | 08/23 | 0.27 mi | 57, Ambleside Terrace, Sunderland, Tyne And Wear SR6 8NP | £2,018 | 109 | 3 | Semi-Detached House | |
| £130K | 07/21 | 0.28 mi | 159, Atkinson Road, Sunderland, Tyne And Wear SR6 9AY | - | - | 3 | Terraced House | |
| £100K | 12/20 | 0.29 mi | 2, Ritson Street, Sunderland, Tyne And Wear SR6 9EA | £1,934 | 52 | 3 | Terraced House | |
| £125K | 07/24 | 0.29 mi | 197, Fulwell Road, Sunderland, Tyne And Wear SR6 9HT | - | - | 3 | Semi-Detached House | |
| £280K | 02/23 | 0.29 mi | 11, Chichester Road, Sunderland, Tyne And Wear SR6 9DL | £2,887 | 97 | 3 | Semi-Detached House | |
| £208K | 07/23 | 0.29 mi | 9, Christal Terrace, Sunderland, Tyne And Wear SR6 9HW | £2,391 | 87 | 3 | Terraced House |
Local Rents
11 rents from £850/mo to £1.2K/mo, average is £1.1K/mo.
| Rent | Date | Distance | Address | Beds | Type | |
| £1,050 | 09/24 | 0.27 mi | - | 3 | Semi-Detached House | |
| £1,150 | 11/24 | 0.27 mi | - | 3 | Semi-Detached House | |
| £950 | 03/25 | 0.28 mi | - | 3 | Terraced House | |
| £1,150 | 02/24 | 0.36 mi | - | 3 | Semi-Detached House | |
| £1,200 | 02/25 | 0.37 mi | - | 3 | Semi-Detached House | |
| £1,150 | 09/24 | 0.41 mi | Dovedale Road, Seaburn, Sunderland | 3 | Detached House | |
| £850 | 09/24 | 0.42 mi | - | 3 | Terraced House | |
| £995 | 09/24 | 0.5 mi | - | 3 | Flat | |
| £995 | 09/24 | 0.5 mi | - | 3 | Flat | |
| £1,100 | 10/24 | 0.5 mi | - | 3 | Flat | |
| £900 | 04/25 | 0.51 mi | - | 3 | Terraced House |
Local Area Statistics
Population in SR6 | 30,26830,268 |
Population in Sunderland | 183,740183,740 |
Town centre distance | 2.54 miles away2.54 miles away |
Nearest school | 0.10 miles away0.10 miles away |
Nearest train station | 0.13 miles away0.13 miles away |
| |
Rental demand | Tenant's marketTenant's market |
Rental growth (12m) | +29%+29% |
Sales demand | Seller's marketSeller's market |
Capital growth (5yrs) | +19%+19% |
Property History
Listed for £239,950
February 5, 2025
Description
- Immaculate Extended Semi Detached House +
- Sought After Fulwell Location Close To Amenities +
- Contemporary Open Plan Ground Floor Design +
- Kitchen And Family Room Opening Into Garden Room +
- Useful Ground Floor WC +
- Comprehensively Fitted Modern Kitchen +
- Three First Floor Bedrooms +
- Attractively Appointed Bathroom +
- Pleasant Rear Garden And Block Paved Driveway Parking +
- Viewing Essential +
This is an immaculately presented and greatly improved larger style semi detached house situated in a popular location within easy walking distance of an excellent range of amenities including the Sea Road shopping centre, local schools, the Metro system and the sea front. Stylishly decorated throughout in contemporary themes, this impressive property features a spacious lounge, an open-plan comprehensively fitted kitchen and dining room opening into a lovely garden room and a useful ground floor cloakroom/wc. To the first floor there are three bedrooms and a luxuriously appointed bathroom with a separate shower enclosure. Externally, there is ample block paved driveway parking and a very pleasant west facing rear garden with artificial grass and raised timber decking. This is a superb example of its type and internal inspection of this fine family home is unreservedly recommended. It comprises: entrance hall, lounge, open-plan kitchen/dining room, garden room, cloakroom/wc, 3 bedrooms, bathroom/wc, gas CH (combi), uPVC double glazing, carpets, driveway parking, west facing rear garden.
ENTRANCE HALL Understairs cupboard and drawers; panelled to dado rail; delft rack; radiator
CLOAKROOM/WC Low level wc; hand basin with mixer tap; partly tiled walls
LOUNGE 10' 7" x 12' 11" (3.25m x 3.96m to chimney breast) Hole in the wall style flame effect electric fire; slate feature chimney breast with inset Samsung TV and spotlights over; picture rail; laminate floor; two radiators; bifold doors to kitchen/dining room:
IMPRESSIVE OPEN-PLAN KITCHEN/DINING ROOM 9' 4" x 18' 8" (2.86m (4.25m max) x 5.71m to chimney breast) Good range of fitted wall and floor units having contrasting working surfaces; single bowl sink unit with mixer tap; built in electric oven; gas hob; extractor hood; integrated fridge; integrated freezer; integrated microwave; integrated washing machine; peninsula island with dishwasher to breakfast bar; spotlights; Samsung TV to chimney breast; fireplace niche to chimney breast with tiled hearth; pantry; opening into garden room; laminate floor; vertical radiator
GARDEN ROOM 9' 11" x 10' 3" (3.03m x 3.13m) French doors to rear garden; spotlights; laminate floor; vertical radiator
BEDROOM 1 10' 7" x 10' 11" (3.24m x 3.33m) Range of sliding fronted fitted wardrobes; radiator
BEDROOM 2 9' 4" x 11' 3" (2.86m x 3.43m) Range of sliding fronted fitted wardrobes; laminate floor; radiator
BEDROOM 3 6' 9" x 8' 1" (2.08m x 2.48m) Laminate floor; radiator
BATHROOM/WC Panel bath with mixer tap; vanity wash hand basin with cupboard beneath and mixer tap; low level wc; white suite; separate tiled shower enclosure with rainfall shower and handheld fitting; partly tiled walls; tiled floor; spotlights
LANDING Storage cupboard with Main wall mounted gas central heating boiler; loft ladder to floored and panelled out loft
Extras: (Included in price): All fitted carpets, blinds, curtains and light fittings included
Gas central heating (combi); uPVC double glazing (except ground floor wc)
Block paved driveway parking
Front garden and pleasant west facing rear garden with artificial lawn, raised timber decking and shed
We understand that the property is freehold
EPC rating to be confirmed
Council Tax Band B
Viewing: By appointment through this office
Please Note:
These particulars are intended to provide a general outline only for the guidance of prospective purchasers and do not constitute, nor shall constitute, part of an offer or contract. Intending purchasers must satisfy themselves by inspection or otherwise as to the correctness of such information. The Vendor does not make or give, and neither the Directors of Alfred Pallas, nor any person in their employment has any authority to make or give any warranty in relation to this property. Where reference is made to the tenure details of the property (including any relevant ground rent or service charge), this information should not be relied upon without being verified independently by the legal adviser of any intending purchaser.
Please note that the services and appliances in the property have not been tested. Nothing in these particulars shall be deemed a statement that the property is in good condition, nor that any services, appliances or any fittings are in working order or satisfy current regulations.
Any measurements, areas or distances referred to are approximate and are not precise. Accordingly room sizes should not be relied upon for carpets or furnishings. Plans and floor plans are for identification purposes only and are not to scale. Information relating to the current council tax banding and standard amount payable is provided for guidance only and should be independently verified prior to purchase. In particular, purchasers should make their own enquiries with the Local Authority whether a property banding could be subject to review following purchase.
Similar Properties
Like this property? Maybe you'll like these ones close by too.
2 Bed House, Single Let, Sunderland, SR6 8HZ
£179,950
8 months ago • 68 m²
3 Bed House, Single Let, Sunderland, SR6 8HT
£275,000
3 months ago • 93 m²
2 Bed House, Single Let, Sunderland, SR6 8EL
£219,950
5 months ago • 68 m²
2 Bed House, Single Let, Sunderland, SR6 8EL
£229,950
6 months ago • 68 m²
